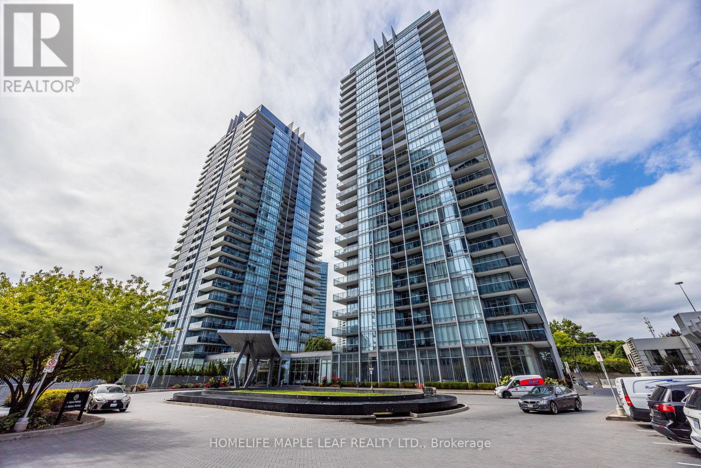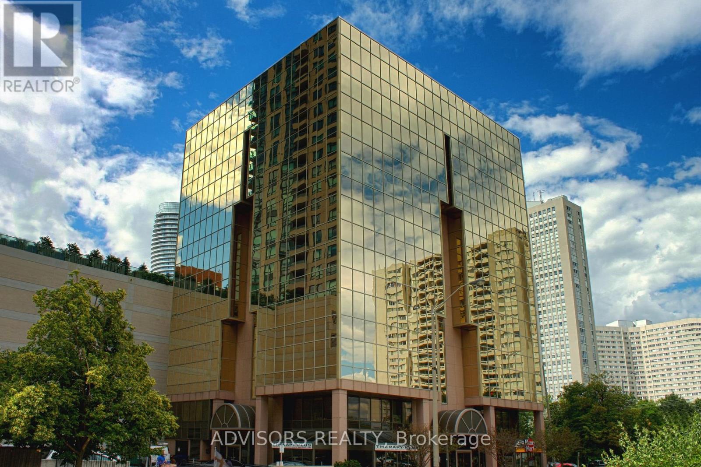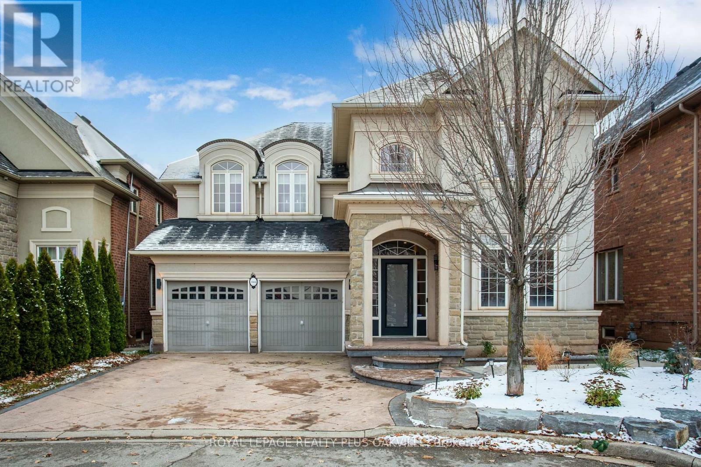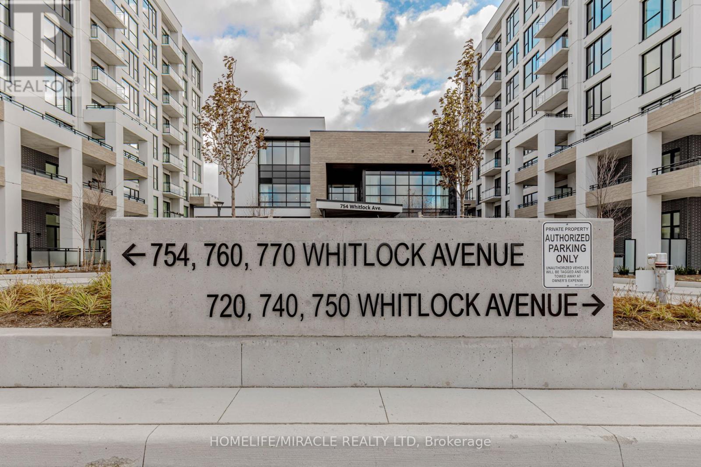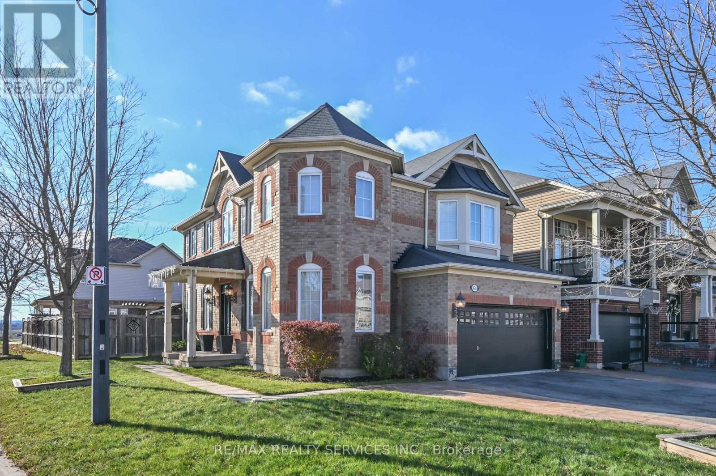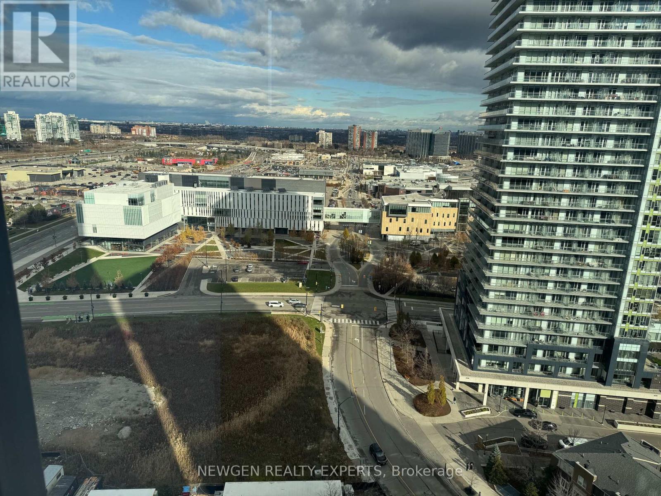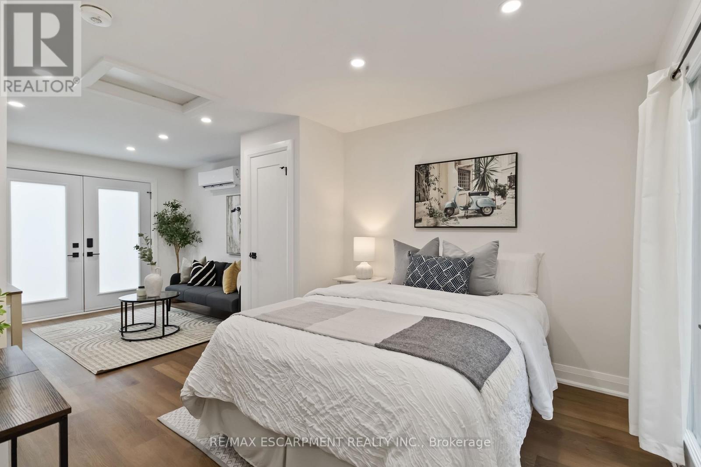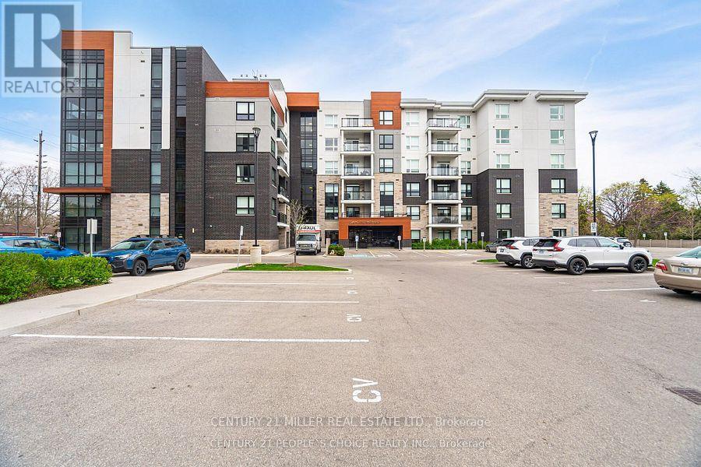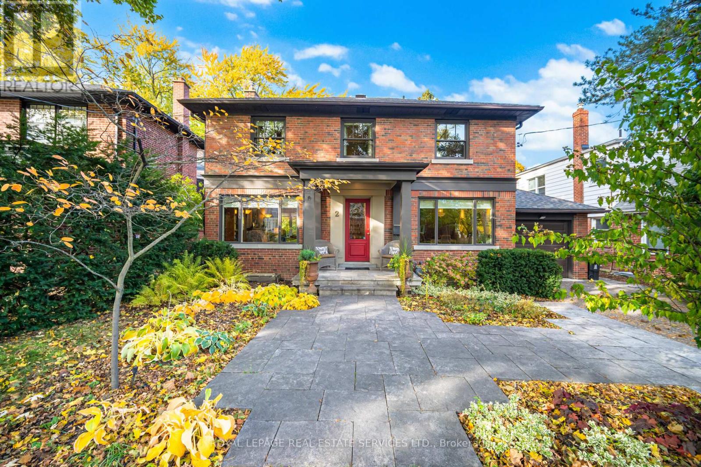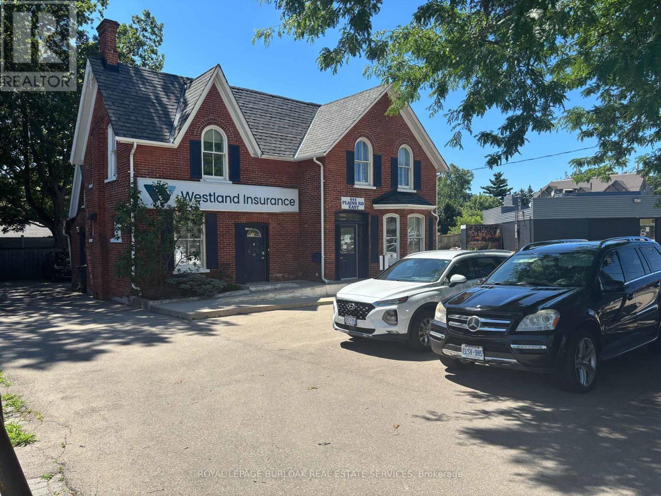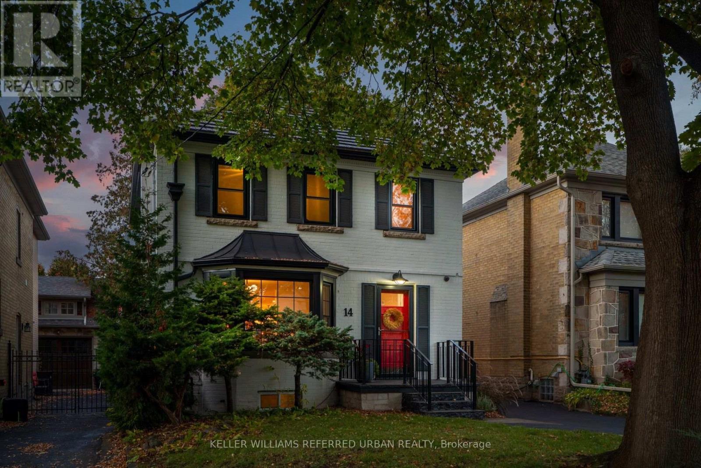2102 - 88 Park Lawn Road
Toronto, Ontario
Experience contemporary waterfront living in this beautifully designed one-bedroom plus den suite at South Beach Condos and Lofts, the striking 27-storey landmark at 88 Park Lawn Road. Enjoy west-facing sunset views from your private balcony and upscale finishes throughout, including engineered flooring, nine-foot ceilings, and expansive floor-to-ceiling windows. The sleek modern kitchen comes equipped with stainless steel appliances and a functional centre island. Residents benefit from impressive premium amenities, featuring indoor and outdoor pools, squash and basketball courts, a full spa, and a sunny outdoor deck with BBQ areas. With a highly desirable location close to Lake Ontario, scenic trails, and TTC transit, this suite offers the perfect mix of style, comfort, and accessibility. Don't miss this fantastic opportunity to enjoy the best of Toronto living at South Beach Condos and Lofts. (id:60365)
409 - 3660 Hurontario Street
Mississauga, Ontario
This single office space is graced with generously proportioned windows. Situated within a meticulously maintained, professionally owned, and managed 10-storey office building, this location finds itself strategically positioned in the heart of the bustling Mississauga City Centre area. The proximity to the renowned Square One Shopping Centre, as well as convenient access to Highways 403 and QEW, ensures both business efficiency and accessibility. Additionally, being near the city center gives a substantial SEO boost when users search for terms like "x in Mississauga" on Google. For your convenience, both underground and street-level parking options are at your disposal. Experience the perfect blend of functionality, convenience, and a vibrant city atmosphere in this exceptional office space. **EXTRAS** Bell Gigabit Fibe Internet Available for Only $25/Month (id:60365)
3488 Rebecca Street
Oakville, Ontario
Stunning Turn-key Upgraded Executive Detached family home with the Value Added Feature of a Professionally Finished, Modern Legal Basement Apartment in sought-after Lakeshore Woods Community! Over 3000 Sq Ft Above Grade, 4 Beds, 3.5 Baths, plus 2 Beds, 1 Bath (in Basement Apartment). Main Floor offers Principal Rooms Families are looking for including Separate Office, Open Concept Living / Dining Rooms, Large Eat-In Kitchen with walk-out to Deck plus Family Room with Fireplace and Custom Built-In Cabinetry. On Upper Level, Primary Bed with Double Door, Coffered ceiling, Walk-In Closet and Large Ensuite, 2nd Bed with full Ensuite Bath, plus a full Shared Ensuite between 3rd & 4th Beds. With Quality Updates throughout, this Above Average property checks all the boxes! 9 Foot Flat Ceilings (Main Fl), Pot lights, Integrated Sound System, Hardwood flooring, upgraded Light Fixtures, Built In Cabinetry in Laundry Room and brand new Paint in today's modern light neutrals. Double Garage with inside entry to Laundry / Mud Room. Furnace & AC, 2023. 200 Amp Service, 60 Amp Elec Vehicle Charger. The Legal Basement Apartment with Exterior Separate Entrance adds both Increased Value and Opportunity (Multi-Gen Families, or Rent out / Income Suite) - flooded with Natural Light, the modern finishings, 2 Beds, 1 Bath, open concept Kitchen / Living Rm & En-Suite Laundry - with Approved Permits. Basement Recreation Room / Gym off the Main House, separate from the Basement Apartment. Convenience of only walking distance to shopping, groceries, pharmacy, fitness and more-close to QEW, GO, top-rated schools, parks and extensive trails - this Above Average property offers Turn-Key living, and Investment Value in a prime Location! (id:60365)
3904 - 70 Annie Craig Drive
Toronto, Ontario
Luxurious executive corner suite on the 39th Floor! Experience the ultimate resort lifestyle in this absolutely stunning luxury condo at Vita On The Lake, offering 1170 sq ft of interior space plus exterior wrap-around balcony, complete with hotel-style amenities. This spacious unit features 2 Full Ensuite Bedrooms and 1 powder room (2 Bed, 3 Bath total). Two Bedrooms, Two Walk-In Closets, Full Laundry Room, 1 Parking Spot. Upgraded Finishes, The open-concept living and dining area is bright and open with floor-to-ceiling windows and upgraded light fixtures throughout. The kitchen is equipped with high-end stainless steel appliances, including an induction cooktop and wine cooler. Enjoy panoramic water and city views that elevate everyday living. Experience breathtaking sunsets. Steps to the waterfront, Prestigious Vita on the Lake, scenic trails, and parks, with easy access to the Gardiner Expressway, QEW, Hwy 427, Mimico GO Station, downtown Toronto, and Pearson International Airport. (id:60365)
505 - 720 Whitelock Avenue
Milton, Ontario
Welcome to this 605+ Sq.Ft. sun filled, brand new, never-lived-in 1-bedroom plus perfectly sized Den condo unit, offering an upscale lifestyle in Milton with unobstructed views of Escarpment from the side balcony. The suite comes with an impressive floor plan with soaring 9-foot ceilings and is fully upgraded with sleek laminate flooring. The open-concept living and dining area flows seamlessly into a functional Den, which serves perfectly as a home office, study room, and even the second Bedroom. A gourmet kitchen featuring elegant granite countertops, an attractive backsplash, European-style cabinetry with valance lighting and a set of stainless steel premium appliances. The spacious Primary Bedroom includes a large window, and a large closet. The 4-piece bath and in-suite laundry complete the interior conveniences. Open private balcony perfect for relaxing, enjoying your morning coffee and Sunlight in Summer time. This unit includes one under ground parking space and a locker. The host of amenities including 3-floor amenity space, fitness centre, yoga studio, media room, co-working lounge, concierge, social lounge, rooftop terrace, green space, pet spa, terrace entertainment area, BBQ's, dining & entertainment lounge and more. Be the first to call this modern and sophisticated suite your home. (id:60365)
876 Challinor Terrace
Milton, Ontario
Extremely well-maintained detached home featuring a double-car garage and a wide driveway with parking for 6 cars (no sidewalk!). Step inside to 9 ft ceilings on the main floor, a formal dining room, with an open-concept kitchen complete with pot lights, backsplash, and stainless steel appliances. The inviting living room offers stunning hardwood floors (installed Nov '25) and direct access to the garage from inside the home. Beautiful wood stairs lead to the second floor, where you'll find a cozy second family room, a spacious primary bedroom with a 4-piece ensuite featuring an oversized tub and separate shower, plus a walk-in closet with organizer. The second and third bedrooms share a convenient Jack-and-Jill bathroom, and the second-floor laundry adds everyday convenience. The large basement awaits your personal touch, complete with a rough-in for a bathroom. Outside, enjoy the benefit of an inground sprinkler system. Hot water tank is rental. Rough in for central vac. (id:60365)
1803 - 395 Square One Drive
Mississauga, Ontario
Brand-new 2-bedroom, 2-bath condo in the heart of Mississauga's Square One District. This bright 800 sq.ft. suite features 9-ft ceilings, an open-concept layout, and contemporary finishes. Modern kitchen with quartz countertops, matching quartz island, soft-close cabinetry, and under-cabinet lighting.Top-tier location: 2-minute walk to Sheridan College (Hazel McCallion Campus), 11 minutes to UTM, and steps to Square One, Celebration Square, restaurants, transit, and the Square One GO Bus Terminal with direct routes to Toronto and Waterloo.Amenities include 24/7 concierge, co-working spaces, pet grooming room, fitness centre with climbing wall, dry sauna, studio, kids' zone, outdoor play area, half basketball court, dining lounge, media room, BBQ prep room, and outdoor dining areas. Perfect for homeowners or investors seeking modern living in a prime urban community. (id:60365)
2 - 1332 Majestic Drive
Burlington, Ontario
Step into 2 - 1332 Majestic Drive and experience the perfect blend of modern design and cozy comfort. This fully updated garden suite feels like a hidden gem with sleek finishes and an airy, open-concept flow that keeps the space bright and inviting. At the heart of the home, a stylish, contemporary kitchen opens seamlessly into the living area, creating a comfortable layout perfect for everyday living. Enjoy your morning coffee at the counter, unwind in the cozy living space, or simply relax with the comforts of a home designed for both efficiency and style. With in-suite laundry and use of a portion of the backyard with space to unwind, this suite balances function and flair effortlessly. Tucked into a quiet Burlington neighbourhood yet moments from highways, trendy shops, cafés, and waterfront trails, it offers the best of both worlds - city convenience with suburban calm. Perfect for those who appreciate style, simplicity, and smart living. (id:60365)
601 - 340 Plains Road E
Burlington, Ontario
Spectacular 1 Bed + Den / 1 Bath, 750 sq.ft Corner Unit on the Top Floor (6th floor) in the Beautiful, Trending Community of Aldershot in Burlington. Less than 5 years Old Building. Upgraded Laminate Flooring throughout. Stunning 10 ft Ceilings, Bright Open Concept Kitchen and Living Room with Ceiling to Floor Windows with Views of the City and the Escarpment. The Living Room opens to a Large, Private Balcony. Modern Kitchen with Quartz Countertops, Backsplash and Stainless Steel Appliances. The Unit will be freshly painted before new tenants move-in. Easy Access to Go Transit and Major HWYs 403 and QEW, Close to Burlington Hospital, Schools, Parks, Dining and Shopping. Do not Miss out! No Smoking and No Pets. HYDRO IS THE ONLY UTILITY PAYED BY THE TENANT! (id:60365)
2 Hartfield Court
Toronto, Ontario
On a beautiful, tree-lined street in the heart of Humbertown sits a home that simply feels right the moment you arrive. With its welcoming presence, generous layout, and a deep sense of warmth, this 3+1 bedroom home is ready to embrace its next family and all the memories they'll make here. Inside, the spaces are bright and inviting. The main floor features ample space and comfortable flow, with a light-filled living and dining area perfect for gatherings both large and small. The eat in kitchen looks out over the yard with easy access for outdoor parties or a quiet place to relax. A convenient powder room completes the main level.Upstairs, there are three generous bedrooms and a large family bath, offering space and flexibility for everyone. The finished lower level extends the home's possibilities, with a potential fourth bedroom, three-piece bath, and a welcoming recreation area. It's ideal for guests, hobbies, or cozy movie nights. Including the finished basement, this home has over 2,800 sq ft of living space. It's set on a spacious 50 x 140 ft lot, giving you room to breathe and grow. The fenced in backyard is beautifully landscaped and wonderfully private. It's a place where summer dinners stretch into evening and children can burn off energy before bed. An attached garage and private driveway add to the home's everyday ease and comfort.The location is exceptional. A short distance to top-rated schools, parks, shops, and transit, minutes from Humbertown Plaza and the scenic Humber River trails. This is a home that has been loved and cared for, and it shows. It's warm, welcoming, and full of promise. This Humbertown gem invites you to imagine what's next and to create the home you've always wanted. (id:60365)
446 Plains Road E
Burlington, Ontario
Desirable 2,462 sf Freestanding Office Building. Dont miss this rare opportunity to own a well-maintained freestanding commercial building perfectly suited for a variety of professional uses. Offering two levels of well-appointed office space.Main Floor offers a reception area, 3 private offices, open-concept workspace, and a washroom. Second Floor: 5 private offices, a bright loft-style office, and an additional washroom. Dual Entrances allow for flexible access and potential for multi-tenant use. On-Site parking provides exceptional convenience for staff and clients. Suitable for a wide range of professional and medical uses, including law offices, accounting firms, insurance agencies, healthcare, wellness practices, and more.Located just minutes from the 403/QEW, with excellent public transit access and surrounded by a full range of local amenities.This is an exceptional opportunity for professionals looking to own their space and invest in a high-exposure, easily accessible location. (id:60365)
14 Meadowvale Drive
Toronto, Ontario
Every Inch Of This Property Has Been Thoughtfully Redesigned, Expanded & Elevated To Create The Ultimate Blend Of Style, Comfort & Function. Let's Start W/ The Part You'll Never Want To Leave: The Secluded Backyard Oasis - Complete W/ A Gib-San Custom Design/Build In-Ground Concrete Pool (2022) & A Beautifully Remodelled Garage Ft. A Bonus Heated Outdoor Office/Studio. Perfect For Working From Home Or Sneaking Away For A Quiet Escape (Did Someone Say She-Shed?). But The Real Showstopper Lies Inside: In 2018, The Main-Floor Was Extensively Reconstructed & Expanded W/ A Stunning Rear Addition That Nearly Doubles The Open Concept Living Space. Think Sun-Filled Sightlines, Designer Finishes And A Layout Built For Both Entertaining & Everyday Living. And Yes, The Renovation Went Below Ground Too. The Rear Addition Sits Atop A Fully Underpinned Lower-Level Recreation Zone, Offering A Spacious Play Area, Gym, Or Media Room W/ Endless Possibilities. All Of This In One Of Etobicoke's Most Coveted Pockets Just Steps To Bloor Street & Royal York Subway Station, Top-Rated Schools, Shops, Restos, Cafes & The Charming Kingsway Village. Premium Features & Upgrades Include: Polished Concrete Floors W/ Radiant In-Floor Heating & In-Floor Heating Throughout The Main Level & All Bathrooms. Closets Professionally Designed & Installed By California Closets, Professional Grade Thermador Appliances, Control4 Smart Home Automation & Commercial Grade Exterior Security. This Home Is More Than A Listing... It's A Lifestyle! You Need To See It To Believe It! (id:60365)

