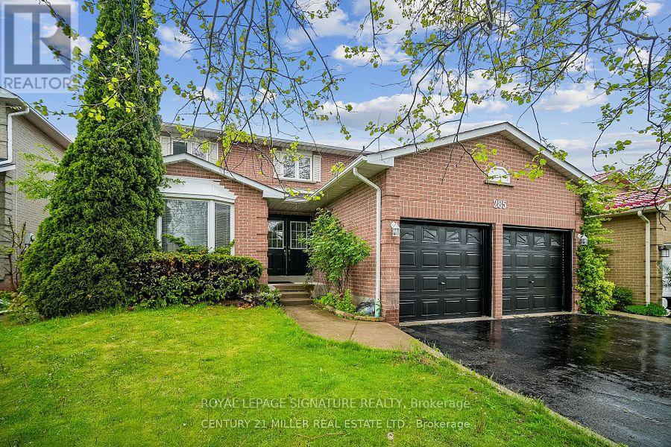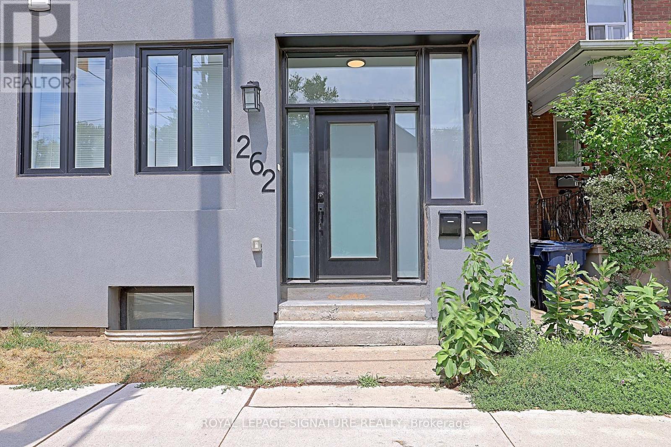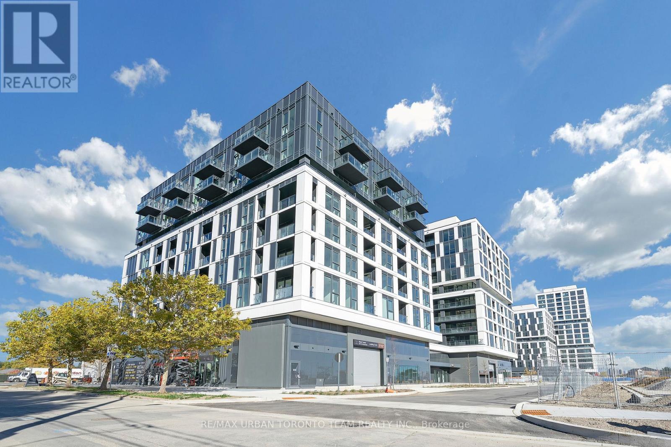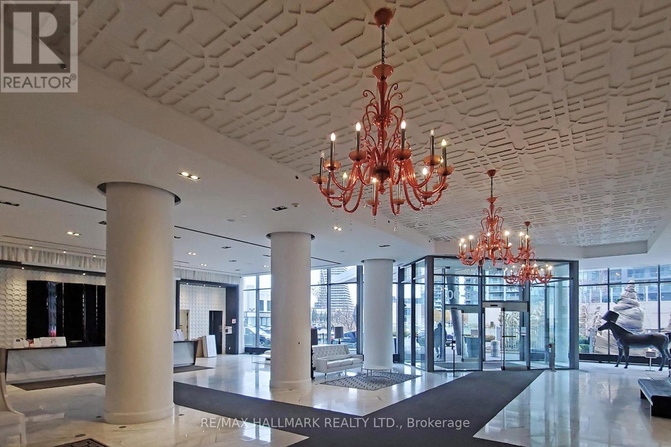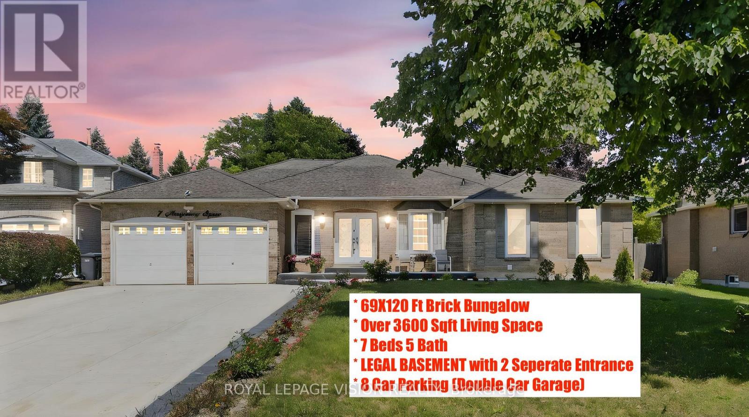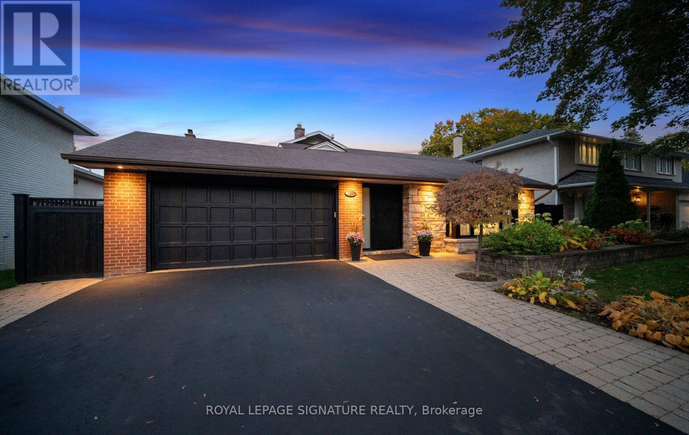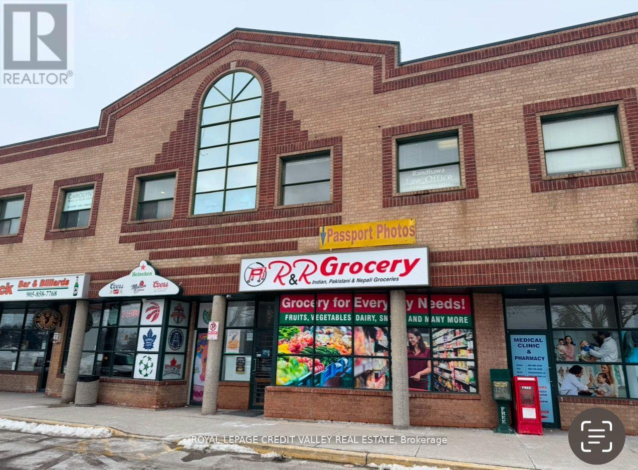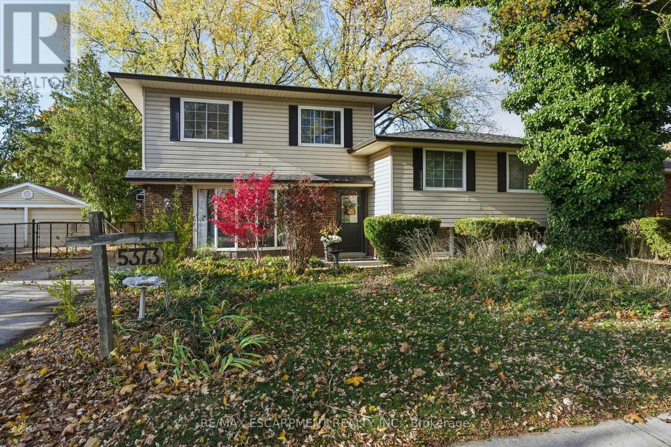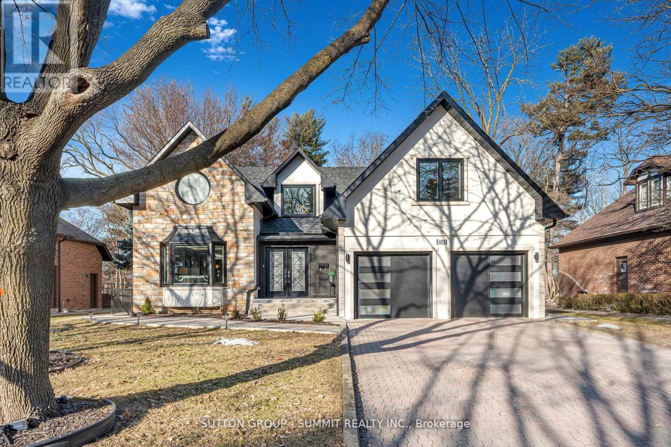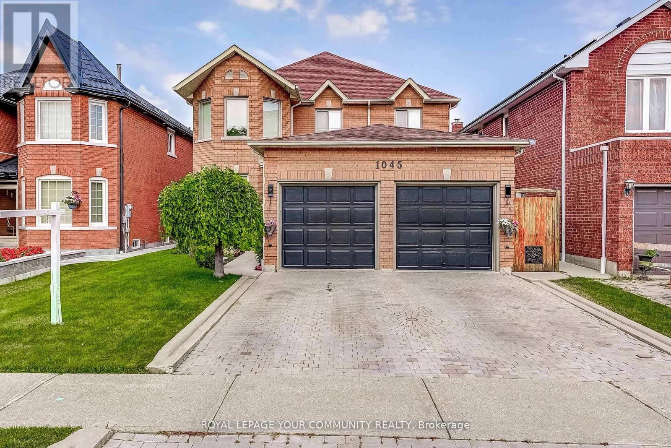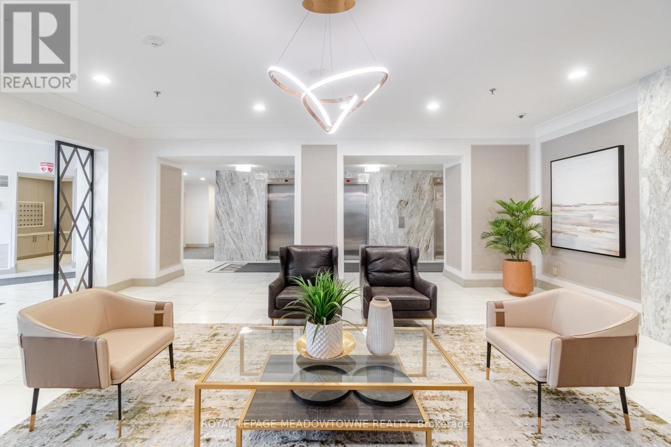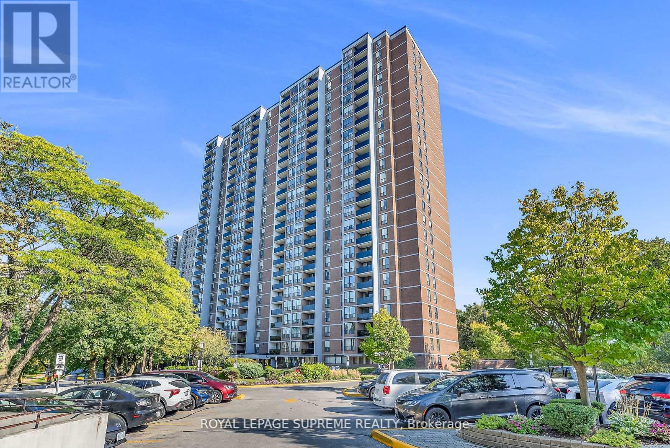Bsmt - 285 Mississaga Street
Oakville, Ontario
2-bedroom basement apartment for lease, located in the heart of Bronte Village, Oakville. Featuring a bright open-concept layout with modern finishes, private entrance, a full kitchen with stainless steel appliances, spacious living/dining area, and a 3-piece bathroom, this suite offers both convenience and charm. Steps to Bronte Village shops, restaurants, waterfront trails, parks, and Bronte GO Station. Ideal for professionals or small families seeking a quiet, well-maintained home in one of Oakville's most desirable neighbourhoods! Furniture can be provided as (id:60365)
Lower - 262 Annette Street
Toronto, Ontario
Immaculate And Well Cared For 1-bedroom Lower Level Unit In One Of The Area's Most Sought After Neighbourhoods. Conveniently Situated Near Shops, Restaurants, And Public Transit. ** This is a linked property.** (id:60365)
524 - 1037 The Queensway
Toronto, Ontario
Discover an exceptional rental opportunity at Verge West, nestled at the intersection of Queensway and Islington-where convenience meets modern luxury. This never-lived-in 1 bedroom plus den suite is immediately available and showcases high-end finishes with a bright, open-concept layout.Featuring 9-ft ceilings and a southeast-facing orientation, the unit is filled with natural light throughout the day. The sleek kitchen offers integrated appliances, quartz countertops, and a custom backsplash, creating a stylish and functional space. The spacious living area flows seamlessly to the balcony, perfect for relaxing or entertaining.The primary bedroom includes floor-to-ceiling windows and a large closet, while the versatile den makes an ideal home office or guest area. Enjoy the convenience of in-suite laundry and a modern 4-piece bathroom.This suite comes with 1 underground parking space and 1 locker. Residents enjoy access to exceptional building amenities, including a 24-hour concierge, fitness centre, co-working lounge, party room, pet wash station, and rooftop terrace with BBQs. Available for immediate occupancy-experience urban living at its finest at Verge West! (id:60365)
608 - 90 Park Lawn Road
Toronto, Ontario
Experience The Epitome of Luxury Living at South Beach Condos With This 2 BEDROOM + DEN, Corner Unit! Featuring Floor-To-Ceiling Windows That Flood The Space with Light, 9' Ceilings, Spacious Primary Bedroom Including Large Walk-in Closet And A Spa-Like 4-Piece Ensuite That Features A Marble Vanity & Raindrop Shower Head. To Top It All Off, The Unit Includes A Versatile Den With A Sliding Door; Large Enough And Perfect For Home Office Or Guest Space. The Chef's Kitchen, Equipped With Stainless Steel Appliances, Granite Countertops, & A Sizable Island, Is A Culinary Haven. A Huge Wrap-Around Balcony Offers Stunning Views Of The Lake, As Well As Beautiful Morning Sunrises And Sunsets. Enjoy Your Private Balcony Overlooking Humber Bay Shores. Resort-Inspired Amenities Include Indoor/Outdoor Pools, Fitness Centre, Spa, 18-Seater Theatre Room, Event and Office Space, Basketball/Squash Courts, And 24-Hr Concierge. Perfectly Positioned In Mimico-Where City Sophistication Meets the Calming Presence of Lake Ontario. Convenient Access to TTC, GO Transit, The Gardiner Expressway, Downtown, and Pearson Airport Makes Every Commute Seamless. Nearby Parks And Trails, Including Humber Bay Shores, Offer Daily Escapes to Nature. Includes Parking & Locker (id:60365)
7 Montgomery Square
Brampton, Ontario
Bring your OFFER ANYTIME on this rare and expansive bungalow, offering over 3,600 sq. ft. of living space in one of Brampton's most exclusive neighborhoods. Boasting exceptional curb appeal and situated on a premium 69 x 120 ft lot, this 7-bedroom, 5-bath home perfectly combines luxury living with incredible investment potential. Currently generating significant income from its legal basement, this property is as profitable as it is beautiful. Step inside to a wide, sun-filled foyer leading to a spacious family living and dining area, complemented by an open-concept kitchen with a huge eat-in space. Pot lights throughout (inside and outside)and gleaming hardwood floors elevate the home's modern charm. The primary suite features a 4-piece ensuite and a walk-in closet, while the additional bedrooms offer generous space with large windows and double closets. The LEGAL basement includes two self-contained units (1 in-law suite), each with its own private entrance, featuring 2 bedrooms, a full bathroom, and an open-concept living, dining, and kitchen area-ideal for rental income or extended family living. Outside, the beautifully landscaped backyard provides the perfect setting for outdoor entertaining and relaxation. All windows and the Front door were replaced in 2020, and the roof was done in 2015. A rare opportunity to own a versatile home that truly has it all-comfort, style, and steady income potential (id:60365)
16 Kingsborough Crescent
Toronto, Ontario
Set on one of Richmond Gardens' most desirable streets, this stunning 5-level backsplit offers exceptional space, comfort, and timeless appeal. Featuring 4+1 bedrooms, 5 bathrooms and a thoughtfully designed layout, this home provides the perfect balance of function and family-friendly living. Situated on a beautiful 58 x 117 ft lot, the property showcases an incredible backyard oasis featuring a custom concrete pool with mosaic insets, mature landscaping, and generous entertaining areas - ideal for summer gatherings or peaceful relaxation. Welcome to one of Richmond Gardens' most prestigious streets, where elegance meets family comfort in this stunning 5-level backsplit. With 4+1 bedrooms and 5 bathrooms, this home is designed to offer both luxury and functionality for modern family living. Set on a premium 58 x 117 ft lot, the property features a resort-inspired backyard oasis complete with a custom concrete pool with mosaic insets, mature landscaping, and multiple entertaining zones - the perfect setting for s Inside, you'll find a gourmet kitchen with 9' ceilings, custom cabinetry, stainless steel appliances, and an open, airy flow connecting seamlessly to the living and dining spaces. The spacious family room offers a warm, inviting atmosphere, while a custom-built craft room provides versatility for hobbies, a home office, or creative projects. Natural light fills every level of this well-maintained home, creating a harmonious blend of open living areas and private retreats. The double private driveway enhances both convenience and curb appeal. Located in the heart of Richmond Gardens, you're steps from top-rated schools, parks, shopping, and transit. With the Eglinton Crosstown LRT extension coming soon, this already connected neighbourhood is set to become even more accessible and desirable. A rare opportunity to own a true family retreat in one of Etobicoke's most prestigious communities - where space, lifestyle, and location come together beautifully. (id:60365)
1965 Britannia Road W
Mississauga, Ontario
R & R Grocery Store - Exceptional Business Opportunity in the Streetsville Square Plaza! Welcome to a thriving and well-loved grocery store located at the bustling intersection of Britannia Road and Queen Street in Mississauga. This established business presents an incredible opportunity for entrepreneurs seeking a profitable and community-centric venture. Prime Location in a high-traffic area with excellent visibility and easy access for customers, close to a Hindu Mandir and Mosque. Specializes in Indian, Canadian, and Nepalese groceries, including fresh produce, dairy, bakery, beverages, frozen foods, puja, and household essentials etc. Newly renovated and well-maintained store with spacious aisles, efficient checkout counters, and ample parking for customer convenience. Potential for further growth and expansion, including opportunities for online sales and delivery services. Ready-to-operate business with all necessary equipment, fixtures, and chattels, and inventory is additional. Comprehensive training and support available to ensure a seamless handover and continued success. Ample parking, access from the front and the back of the store. Long-term lease $7000 per month. Liquor license and Cigarettes available .Don't miss this fantastic opportunity to own a flourishing grocery store in one of Mississauga's most vibrant neighbourhoods. (id:60365)
5373 Spruce Avenue
Burlington, Ontario
You don't want to miss this rare gem! This is a unique 5 bedroom (above grade) 3 bathroom side-split home with almost 2500 square feet of finished living space in Burlington's Elizabeth Gardens Community for under 1.2M. You don't hear that very often. The main level features a spacious separate dining room, a gorgeous white kitchen open to the bright and airy living room with vaulted ceilings and loads of natural light, main floor laundry and beautiful freshly stained 9 inch wide plank Pine flooring throughout. The second level has 3 bedrooms and a 4 piece bathroom for the guests and kids. Up top there's a massive Primary suite with an updated 4 piece ensuite and walk - in closet and an additional 5th bedroom or great office/flex space. The lower levels got a good sized family/rec room with a 2 piece bathroom and additional storage. Out back is equipped with some new fencing and a great mature yard with plenty of space for that family BBQ. Don't miss this amazing opportunity minutes to the lake and beautiful walking trails, close to great schools and steps to public transportation. Come check out this amazing home today!!! (id:60365)
4073 Summit Court
Mississauga, Ontario
Welcome to this luxurious river side estate, nestled against the scenic Credit River. This stunning home combines elegance and comfort, offering exceptional living spaces both inside and out. The grand entrance features double doors leading to a palatial foyer with soaring ceilings and a sweeping staircase, setting the stage for the luxury within. The fully renovated interior boasts a chef's kitchen with top-tier appliances, custom cabinetry, and ample counter space, ideal for entertaining. The formal dining and living areas are bathed in natural light from floor-to-ceiling windows, show casing breathtaking views of the lush backyard. A powder room on the main floor adds style and convenience, while hardwood floors and detailed finishes create a timeless charm. Step outside to an expansive backyard with serene views of the forest and river. Professional landscaping and aggregate concrete paving add elegance to the exterior. Upstairs, the home features four large bedrooms, including a master suite with spa-inspired finishes. The second floor includes three full bathrooms, while the fully finished basement offers an independent nanny suite with independent laundry, 3 piece bathroom, living room and bedroom with separate side entrance and kitchenette. Plus two additional bedrooms, a large recreation room, and a full bathroom creating a perfect private guests suite. This home is a perfect blend of luxury, comfort, and natural beauty, providing a peaceful retreat in a stunning setting. (id:60365)
1045 Sherwood Mills Boulevard
Mississauga, Ontario
Welcome to this beautifully maintained detached 4 bedroom home in the highly sought-after East Credit Community! Situated in a prime location with access to top-rated schools, parks, and a mosque just steps away, plus convenient access to major roads and highways for easy commuting. This spacious 4-bedroom, 4-bathroom home features a Large renovated Kitchen (17) with a large eating area, spacious living room with wood fireplace, main floor den/office with french doors. Main floor laundry has access to garage and basement. The finished basement with a separate entrance offers additional livings space, a *sauna* to relax in, and endless possibilities. Original Owner took lovingly cared for over the years, with updates including: **roof (2014)**, partial **window replacement (2017)**, and **in-ground lawn sprinklers** in both front and back yards with easy maintenance. Don't miss this opportunity to live in a prestigious neighbourhood surrounded by amenities, green spaces, and excellent Schools! (id:60365)
406 - 75 King Street E
Mississauga, Ontario
Centrally located in Cooksville, close to all amenities, convenient access to public transportation and highways, walking distance to the GO Station, and minutes away from Square One. This bright and spacious unit offers 1 large bedroom, 1 bath with separate shower, an open concept living/dining room. Hardwood floors throughout, ensuite laundry, 1 underground parking spot, storage locker, and lots of visitor parking. All utilities, cable and internet are included. This recently updated building features a resort-like lobby and front desk, beautifully renovated hallways, indoor pool & hot tub, gym, party room, and 24hr security with gatehouse access. (id:60365)
1202 - 85 Emmett Avenue
Toronto, Ontario
Bright & Spacious with Stunning Balcony Views! This well-maintained residence boasts a functional kitchen with ample cabinetry, a custom back-splash, and a cozy eat-in area. The open-concept living and dining room flows seamlessly to a private balcony offering impressive views. The generous primary bedroom features a contemporary 4-piece en-suite and a large closet. A versatile den can easily serve as a fourth bedroom or a home office. Additional highlights include freshly painted interiors, updated bathrooms, and much more. Perfectly situated in a prime park-side setting, this home offers unparalleled convenience with transit, shopping, schools, and everyday amenities just steps away. (id:60365)

