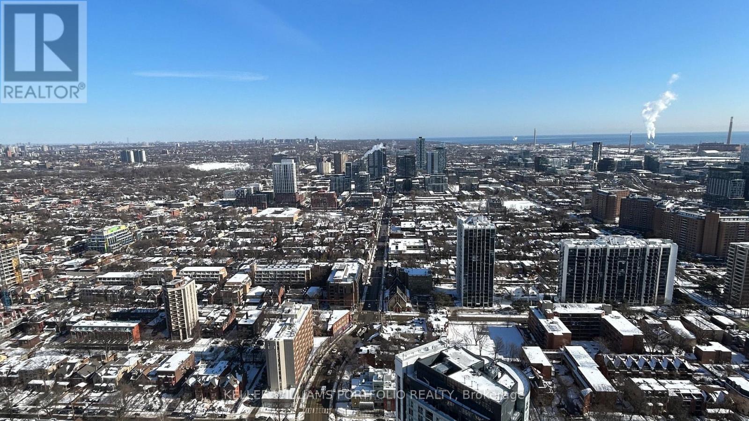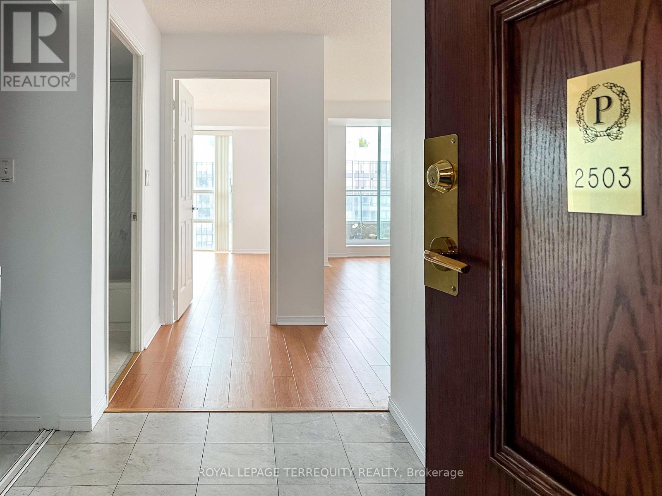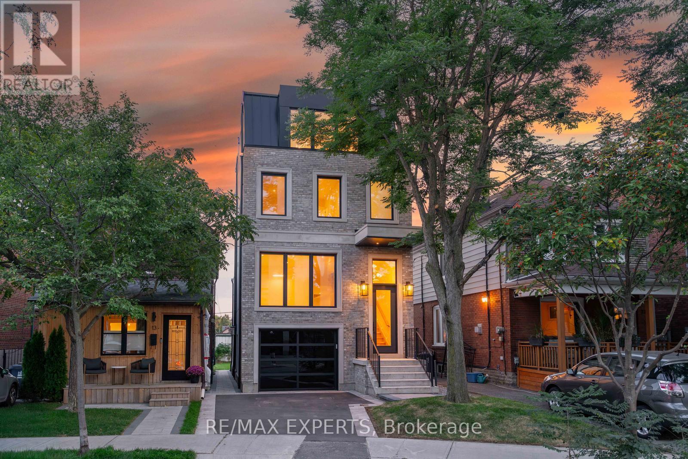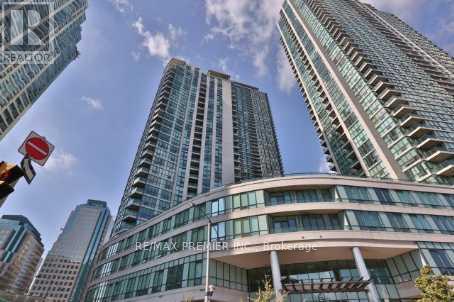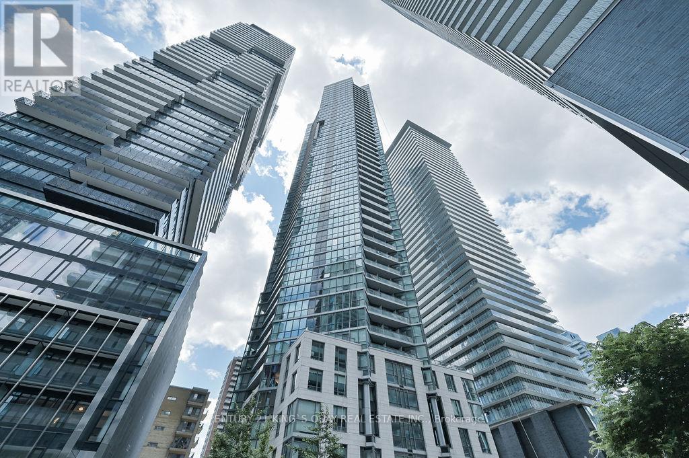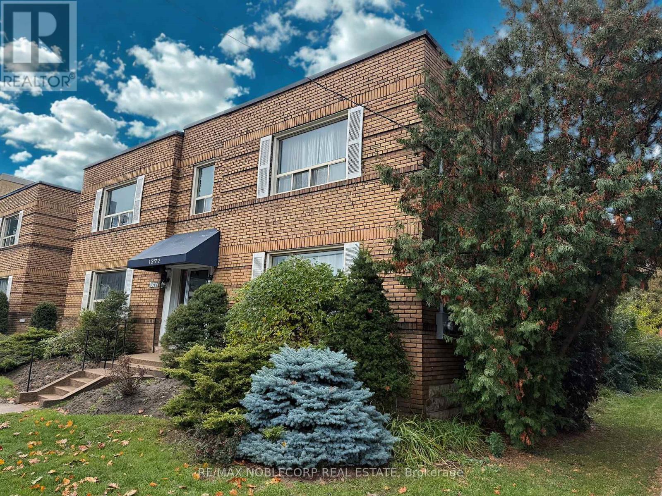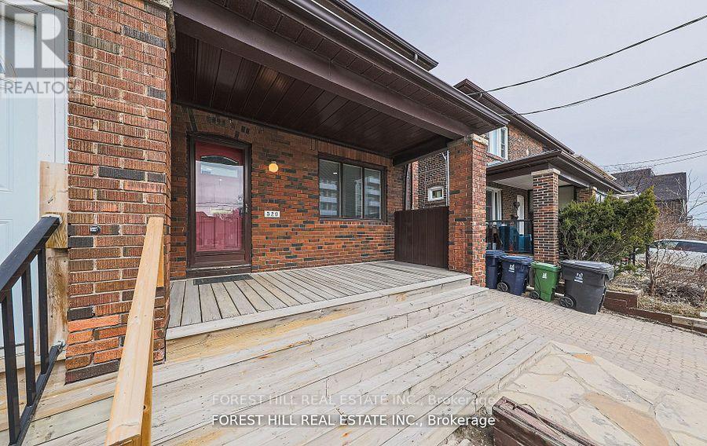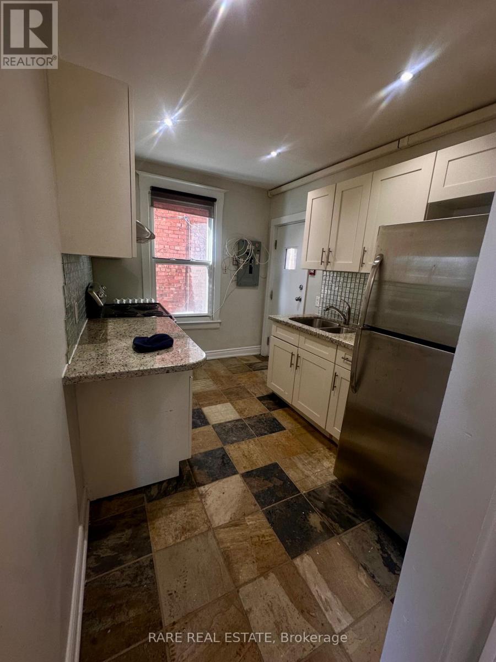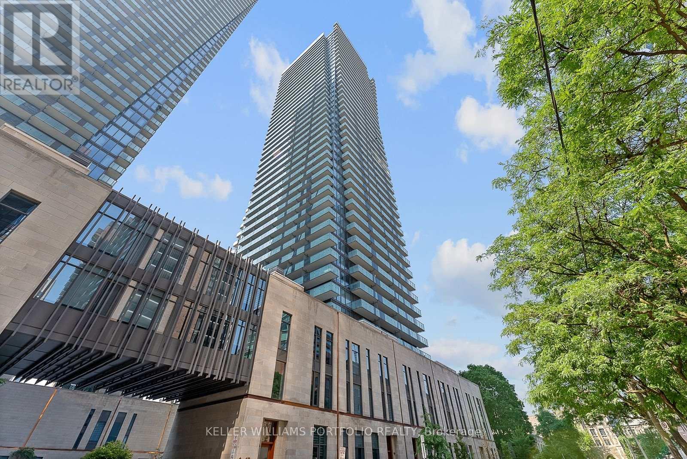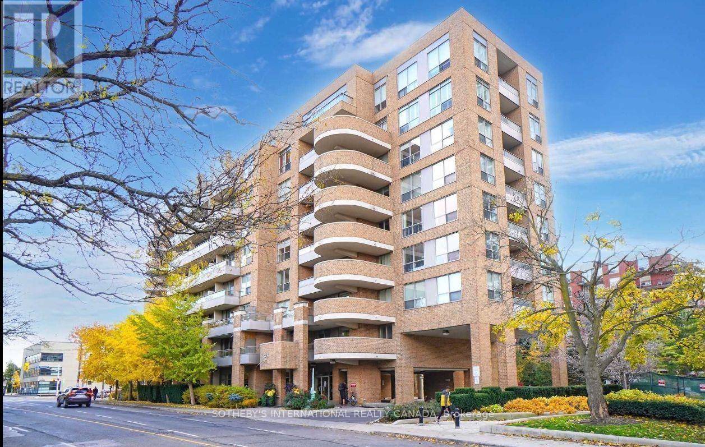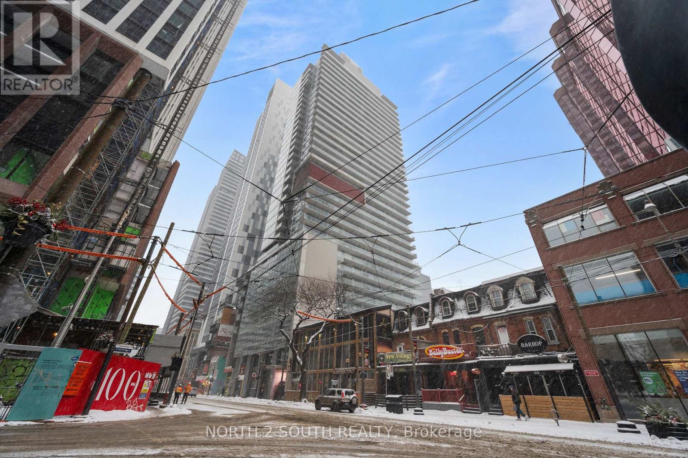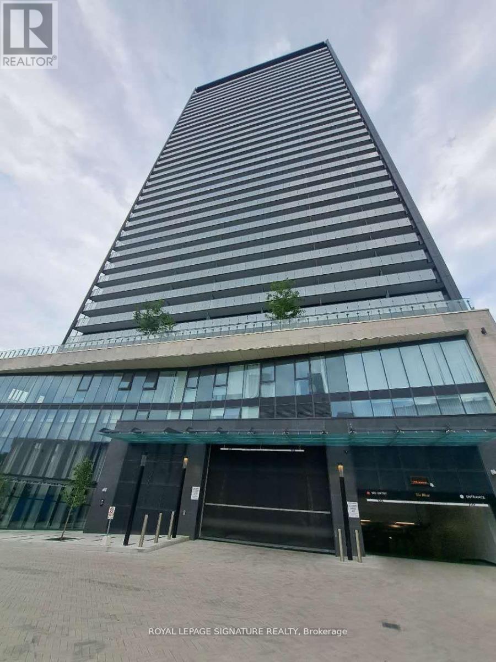4501 - 251 Jarvis Street
Toronto, Ontario
Bright and lovely 1-bedroom suite featuring laminate flooring throughout and a stunning open view. Unbeatable downtown location just steps to TTC/subway, TMU, George Brown College, Eaton Centre, supermarkets, restaurants, library, and fantastic shopping. Exceptional building amenities include a rooftop sky lounge with four gardens, 24/7 concierge, private lobby with party room and bar, fully equipped gym, outdoor swimming pool, and guest suites. Vacant and easy to show! (id:60365)
2503 - 1 Pemberton Avenue
Toronto, Ontario
Move-In Ready! Sun-Filled 2 Bedroom Condo W/ Practical & Useable Floor Plan. Separate Kitchen Area For Real Family Cooking & To Maximize Living/Dining Area. Perfect For Young Professionals & Family. Minutes Walk To Subway & Public Transit. Walk To Restaurants & Groceries. Minutes Drive To 401, 407 & 404. Gated & No Public Automobile Traffic For Extra Security. One Parking, One Locker & Utilities Included. (id:60365)
15 Holland Park Avenue
Toronto, Ontario
A true statement of luxury, 15 Holland Park offers approximately 2,600 sq ft above grade of meticulously crafted living space, where no expense has been spared. This professionally designed 4+1 bedroom, 5-bath residence showcases timeless elegance with a striking limestone and brick façade and refined finishes throughout. The home is flooded with natural light and features thoughtfully curated details, with premium plumbing and tile selections supplied by Canaroma. The primary retreat is a showstopper, occupying its own private level complete with a rooftop terrace overlooking the city skyline and iconic CN Tower views, dual his-and-her walk-in closets, and a spa-inspired ensuite designed for ultimate relaxation. A fully finished basement with separate entrance and separate laundry adds incredible flexibility for extended family or guests. From the elevated design to the seamless indoor-outdoor living, this exceptional home delivers sophisticated city living at its finest. (id:60365)
414 - 12 Yonge Street
Toronto, Ontario
YONGE STREET IS THE LONGEST STREET ON THE MOTHER EARTH AND IT STARTS FROM LAKE ONTARIO. 12 YONGE ST IS THE BEST CONDO BUILDING ON THE LONGEST STREET IN THE WORLD. IT IS WALKING DISTANCE TO THE LAKE AND YOU CAN WALK AND SEE IT. THE 2 BRM + DEN APARTMENT IS LOCATED ON FOURTH FLOOR - IT IS THE BEST FLOOR IN THE BUILDING. YOU DON'T NEED TO PAY MORE MONEY FOR HIGH FLOOR APARTMENT AND GET TRAPPED THERE IN CASE OF FIRE. GO FOR THE BEST APARTMENT, ON THE BEST FLOOR, IN THE BEST CONDO BUILDING ON THE LONGEST STREET IN THE WORLD. ON TOP YOU GET CORNER UNIT WITH 9 FOOT CEILINGS, BALCONY, UNDERGROUND PARKING SPOT AND LOCKER. SALT WATER INDOOR POOL, GYM, PARTY ROOM, TENNIS COURT, 24 HOURS CONCIERGE. WALK TO THE LAKE, UNION STATION, AIR CANADA CENTRE. EXCELLENT CONDITION! ETC., ETC... A-N-D * M-O-S-T * I-M-P-O-R-T-A-N-T-L-Y: * W-H-E-N * T-H-E * E-L-E-V-A-T-O-R * I-S * O-U-T * O-F * S-E-R-V-I-C-E * O-R * I-N * E-M-E-R-G-E-N-C-Y * S-I-T-U-A-T-I-O-N * Y-O-U * C-A-N * B-E * O-U-T * O-F * T-H-E * B-U-I-L-D-I-N-G * I-N * 3 * M-I-N-U-T-E-S * O-N-L-Y !!! (id:60365)
512 - 45 Charles Street E
Toronto, Ontario
Location Location!! Chaz Yorkville Located Steps From Yonge/Bloor. Access to Subway, UofT, Ryerson, Hospital, Restos! Den is Pefect for Study Area/Office/Desk Space. Den Cannot Be Used As Additional Bedroom. 9 ft Ceilings & Kept in Great Condition! (id:60365)
1 - 1377 Bayview Avenue
Toronto, Ontario
Beautifully renovated 1-bedroom apartment, nestled in the prestigious Bayview - Leaside neighborhood. Bright and spotless with modern finishes, newer appliances, and hardwood floors. Enjoy a peaceful view overlooking the charming neighborhood, a well-maintained building with a beautiful, shared backyard, card-operated laundry facilities, and optional carport parking. Steps to TTC, Sunnybrook, shops, cafes, and parks - the perfect blend of comfort, convenience, and serenity. (id:60365)
520 Eglinton Avenue E
Toronto, Ontario
Bright & Spacious single tenant Professional Office Space Fronting On Eglinton With Parking. Former 3 bedroom house converted to office. New Flooring throughout. Fresh Paint. Main Floor Reception Area. 3 Office/Board Rooms. Open Concept Work Space On 2nd Floor With Vaulted Ceiling Could Be 4th Office. Open Staircase With Skylight. Kitchenette On Main Floor. High Clean Basement Included For Production Or Storage. Bathrooms On 2nd Floor & Bsmt. Bsmt bath has ashower. Wide Eglinton Facing Front Porch & Newly Improved rear Deck For Break Time. Not Zoned For Medical/educational Use. Entry steps just rebuilt. Daytime Parking on Eglinton ave. Eglinton Crosstown coming soon! (id:60365)
5 - 196 Robert Street
Toronto, Ontario
** 2 BEDROOM ** MODERN FINISHES, BRIGHT AND SPACIOUS UNIT. 9' CEILINGS, HARDWOOD FLOORS THROUGHOUT. FRIDGE/STOVE AND AC EXQUISITE URBAN LIVING JUST STEPS FROM UNIVERSITY AND BLOOR SUBWAY LINES, CLOSE TO UofT. YOU ARE IN THE VIBRANT HEART OF THE CITY. COMMON COIN OPERATED LAUNDRY ON SITE. (TENANT PAYS ELECTRICITY) NO SMOKING/PETS. AVAILABLE IMMEDIATELY. (id:60365)
2205 - 65 St Mary Street
Toronto, Ontario
Bright 2-bedroom suite at the iconic U Condo in prime downtown location. Functional layout, featuring 9 ft ceilings and wood flooring throughout. Backsplash and large countertop in the kitchen w/ integrated appliances. Walk out to a spacious balcony. Enjoy stunning, unobstructed views of the U of T campus, downtown skyline, and CN Tower. Steps to U of T, Queens Park, subway, shopping, and dining. Building amenities include: concierge, fitness centre, sauna, party room, rooftop terrace and garden, and more. (id:60365)
216 - 245 Davisville Avenue
Toronto, Ontario
Boutique Low-Rise Condo Building Situated In Prime Davisville! Suite 216 Offers An Inviting, Open Concept Layout Fitted With Hardwood Floors And A Large Picture Window. Conveniently Overlooking The Combined Living And Dining Area Is The Kitchen Which Features A Breakfast Bar, Clean Cherry-Like Cabinetry And Tile Floors. Completing This Suite Are Two Bedrooms, Ensuite Laundry And A 4-Piece Washroom. Parking And Locker Are Also Included. Just Steps To Davisville Subway Station, This Sought-After Neighbourhood Is Home To Boutique Shops, Fine Restaurants And Art Galleries And Plenty Of Green Space! (id:60365)
707 - 375 King Street W
Toronto, Ontario
Stunning northeast-facing 1+Den in the coveted M5V. Located in the heart of the Entertainment District, this spacious 747 sq ft suite features concrete ceilings, warm hardwood floors, two full bathrooms, and includes parking and a locker. The generously sized den is ideal for a home office or guest space. The primary bedroom offers a walk-in closet and 4-piece ensuite. Perfect Walk & Bike Score of 100- steps to transit, dining, nightlife, and everything downtown has to offer. (id:60365)
1901 - 575 Bloor Street E
Toronto, Ontario
Modern and elegant 1-bedroom condo located in the prestigious Via Bloor community. This bright unit offers a functional open-concept layout with floor-to-ceiling windows and sleek finishes throughout. The kitchen features integrated stainless steel appliances, quartz countertops, and ample storage, perfect for urban living. The spacious bedroom includes a large closet and stunning city views. Enjoy the convenience of in-suite laundry, a private balcony, and access to world-class building amenities, including a fitness center, rooftop terrace, pool, and 24-hour concierge. Ideally situated near Yorkville, Sherbourne Subway Station, parks, restaurants, and shopping, this unit is perfect for professionals or singles seeking a vibrant downtown lifestyle. (id:60365)

