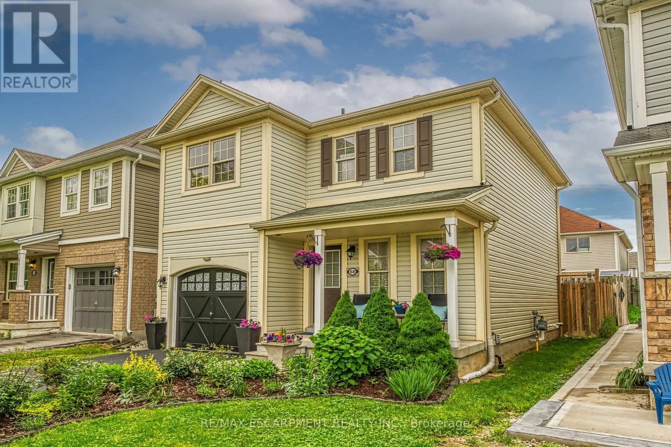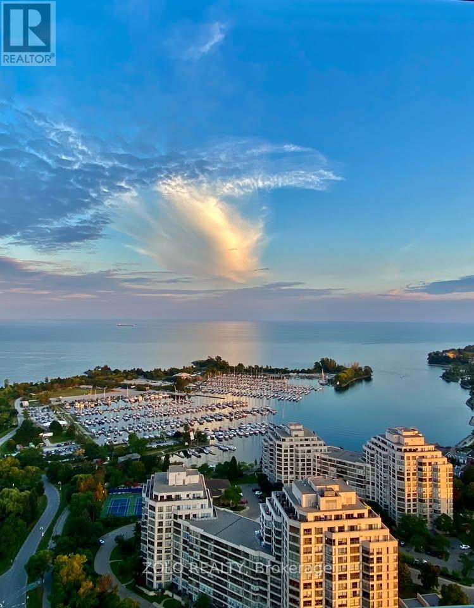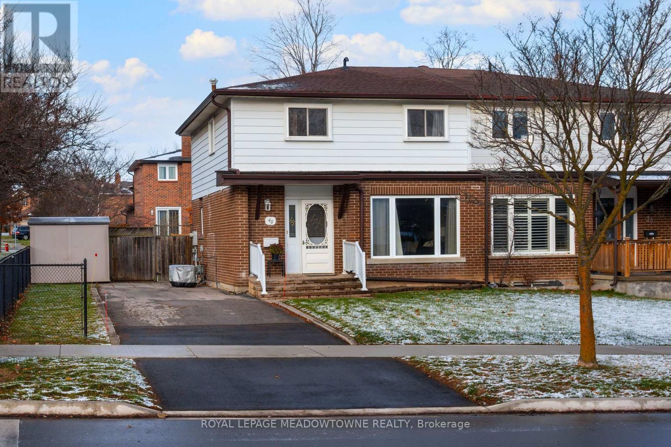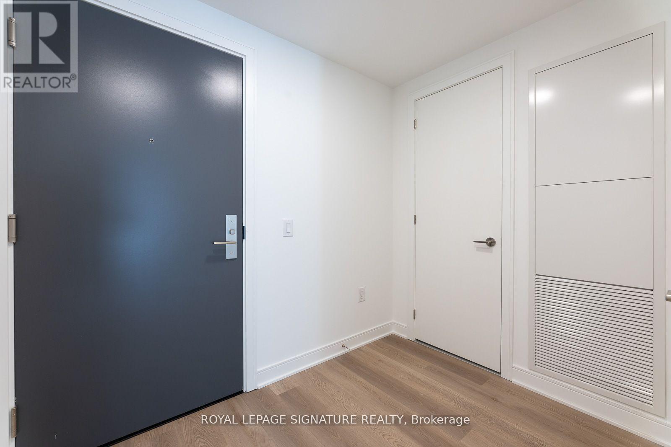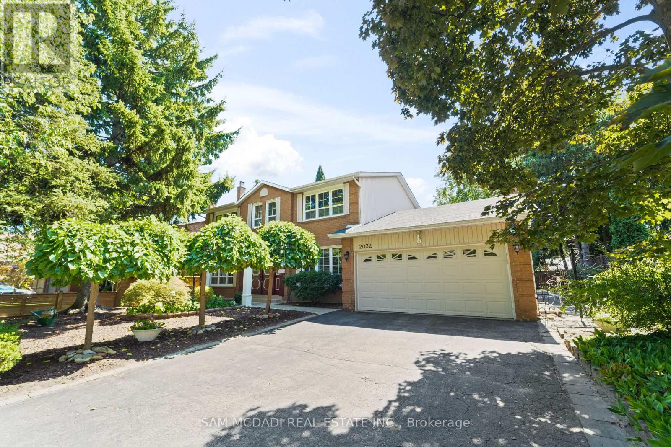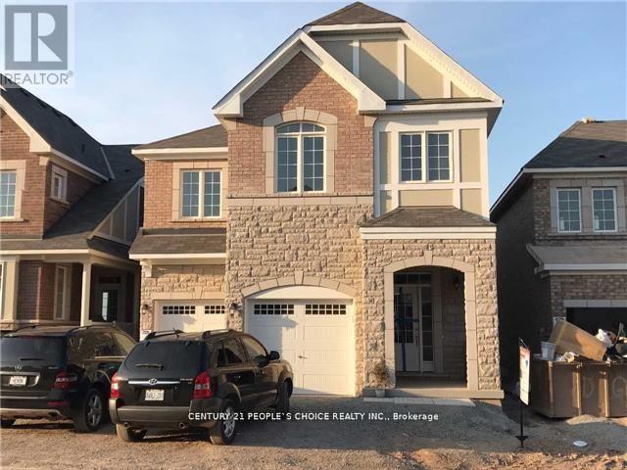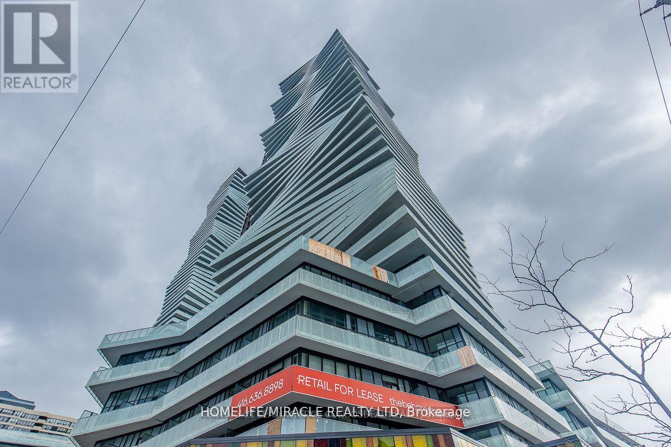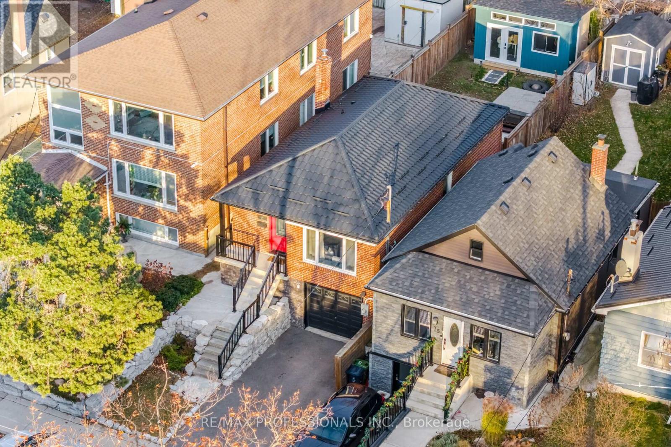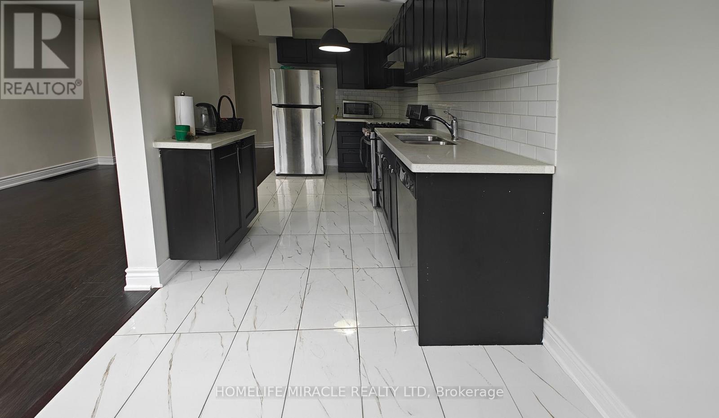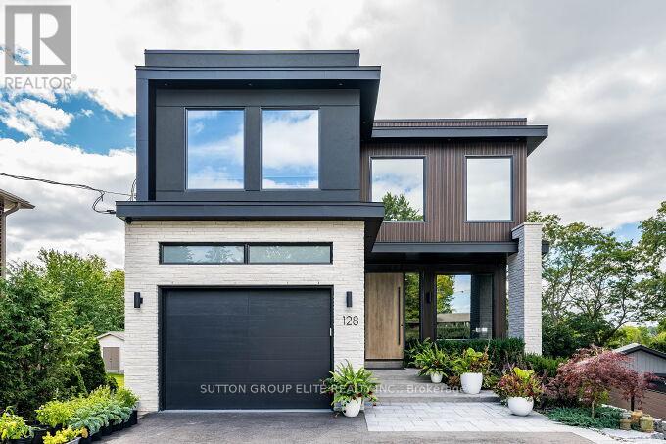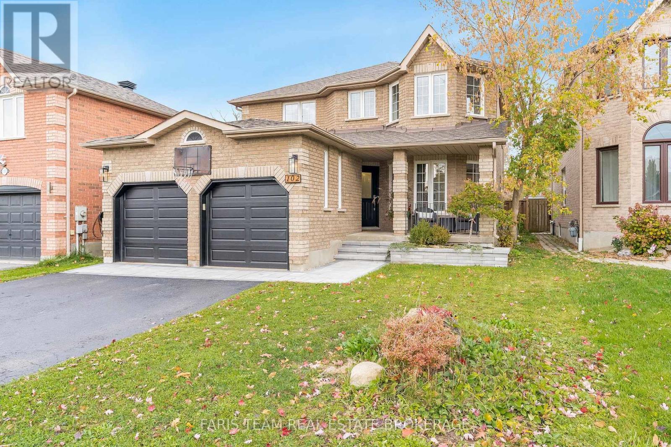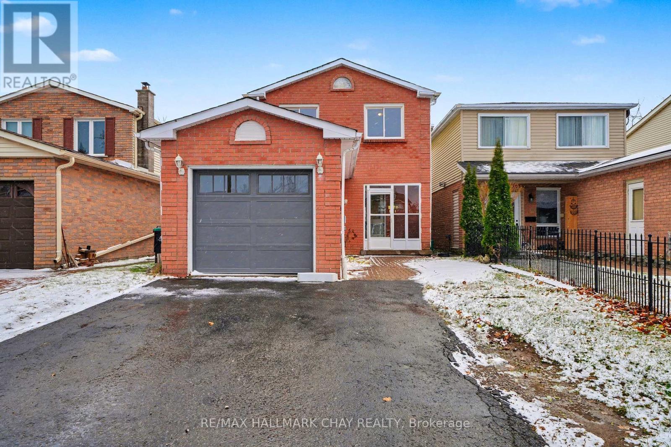68 Powell Drive
Hamilton, Ontario
Welcome to Your Dream Family Home in Beautiful Binbrook! Nestled in the heart of scenic community, this charming family home offers the perfect blend of comfort, space, and lifestyle. Binbrook is a peaceful, family-friendly neighborhood ideal for raising children and enjoying a strong sense of community. Step inside and be welcomed by a bright and airy open-concept main floor, where the kitchen, dining, and living areas flow seamlessly, making it perfect for everyday living and effortless entertaining. A conveniently located main floor half bathroom adds to the functionality of this well-designed space. Upstairs, unwind in the spacious master bedroom. Two additional bedrooms and a full bathroom complete the upper level, offering plenty of room for family and guests, Step outside into your expansive backyard oasis, ideal for hosting summer barbecues, relaxing on the deck, or watching the kids play. This is more than just a house, it's a place to call home. Don't miss your chance to make it yours. (id:60365)
3802 - 2230 Lake Shore Boulevard W
Toronto, Ontario
Experience elevated living in this gorges 2-bedroom apartment on the 38th floor. Enjoy breathtaking, unobstructed views of the lake and city from this airy corner unit with 2 Balconies, Gorgeous Master Suite With W/O To Balcony, 2nd Bedroom with Elegant Custom built office and retractable double Murphy bed. Hardwood floors, kitchen with stainless steel appliances and granite counters. 5 star amenities including gym, indoor pool, guest suites and lots of visitor parking., a quick 10-minute commute to downtown, and proximity to Mimico Go station, this apartment offers both convenience and serenity. Available for short-term min 6 months or long-term rentals, it's your gateway to upscale urban living. (id:60365)
40 Joycelyn Drive
Mississauga, Ontario
Welcome to this lovingly maintained semi-detached home, perfectly situated on a generous 40' x 100' corner lot in one of Mississauga's most sought-after neighbourhoods - Streetsville. Bursting with character and potential, this home offers the perfect opportunity to personalize and make it your own while enjoying a solid foundation of thoughtful updates and care. The exterior features a large, fully fenced yard with some brand-new fencing and posts, ideal for family gatherings, pets, or a future garden oasis. The roof was replaced just 3 years ago, and the basement was professionally waterproofed, giving you peace of mind for years to come. The front windows were replaced about 10 years ago, and the bedroom windows even more recently, ensuring energy efficiency and comfort. Inside, you'll find a home that's been well cared for, offering a bright and welcoming atmosphere. The main bathroom has been refreshed with a modern glass shower door and a high-efficiency toilet (2017). An added window at the top of the stairs (2009) fills the space with natural light, enhancing the home's warm, airy feel. The furnace is serviced annually, reflecting the pride of ownership evident throughout. This property offers incredible potential to renovate allowing you to tailor it to your taste and lifestyle while enjoying the unbeatable location. Just minutes to Streetsville Village, the GO Station, highways, parks, top-rated schools, and local shops and restaurants. Don't miss your chance to own a well-maintained home in a vibrant, family-friendly community - this is the opportunity you've been waiting for to create your dream home in Streetsville! (id:60365)
616 - 86 Dundas Street W
Mississauga, Ontario
Luxury 1+Den at Artform Condos - Your New Home Awaits! Enjoy the modern lifestyle you deserve in this spacious 1 bedroom + den at the brand-new Artform Condos. This bright, north-east facing unit features sleek laminate flooring, stainless steel appliances, and quartz countertops. The den, complete with a sliding door, easily converts into a second bedroom or home office. Unit Features: Open concept living Modern kitchen with ample storage In-suite laundry Large balcony Includes 1 parking and 1 locker Building Amenities:24/7 concierge State-of-the-art fitness center Party room Rooftop terrace Located in the heart of Cooksville, you're steps away from the new Hurontario LRT, public transit, and all the conveniences of city living. Square One, Sheridan College, and Celebration Square are just minutes away. Don't miss out on this incredible opportunity! (id:60365)
2032 Shannon Drive
Mississauga, Ontario
Welcome To A Rare Offering Off Prestigious Mississauga Rd, Just Steps To The Mississauga Golf & Country Club! This Beautifully Maintained Family Home Sits On A Quiet, Tree-Lined Street In One Of Mississauga's Most Coveted Communities, Offering Over 2500 Sq Ft Plus A Finished Lower Level W/ 2nd Kitchen, 2 Bdrms or 1 Bdrm + Den, & Direct Garage Access Perfect For Multi-Generational Living Or An In-Law Suite. Set On A 71 X 108 Ft Lot That Widens To 80 Ft At The Rear, The Property Features A Lovely, Private Backyard W/ Large Deck, Gazebo & Beautiful Perennials. Inside, A Bright Double Door Foyer Welcomes You To Expansive Principal Rms Enhanced By Hardwood, Marble & Ceramic Floors. Freshly Painted Halls & Living/Dining Areas Are Accented By Classic Chair Rail Moldings, While Expansive Picture Windows Fill The Home W/ Natural Light. French Doors Lead To Both Living & Family Rms, Each W/ Its Own Fireplace Creating Warm & Inviting Spaces. A Convenient Main Floor Office Adds Work-From-Home Flexibility. The Kitchen Has Been Updated W/ Ample Storage & Walkout To The Deck, While The Dining & Family Rms Also Open To The Yard For Seamless Indoor-Outdoor Flow. A Main Floor Laundry W/ Backyard Access Adds Everyday Convenience. Upstairs, You'll Find 4 Generous Bdrms Including A Primary W/ 4pc Ensuite & Walk-In Closet. The Finished Lower Level Expands Your Living Space W/ A Spacious Rec Rm, Kitchen, 2 Bdrms, 2 Baths & Separate Entrance From The Garage To Bsmt. Notable Updates Include Furnace (Appr 2022), AC (Appr 2016) & Roof (Appr 2023). All This In A Prime Location Close To UTM, Top-Rated Schools, Parks, Nature Trails, Hospitals & Quick Hwy Access. A Home That Balances Space, Comfort & Timeless Appeal In One Of Mississauga's Most Sought After Neighbourhoods. (id:60365)
Upper - 249 Hinton Terrace
Milton, Ontario
LOCATION LOCATION LOCATION!!! Awesome Mattamy Built Detached 2870 Sf Home with Legal Basement rented separately In Highly Desired Area Of Milton. Close To Schools, Hospital, Bank, Groceries, Sport Complex, Golf, Public Transit. 9 Ft. Smooth Ceiling With 4 Bedrooms And 3 Washrooms With Double Garage And Driveway Parking For 2 Cars. Open Concept With Lots Of Upgrades. Stunning Kitchen With S/S Appliances. Lot Of Cabinets. Hardwood Floor. Large Breakfast Area. Overlooks Great Room. Lot Of Pot lights. French Chateau Elevation (Stone, Brick & Stucco) 2870 sq ft. 9 ft Ceiling on Main, Grand kitchen with B/I Appliances, Quartz Counter Tops in Kitchen and Washrooms, Upgraded wide Plank Hardwood floors throughout, H/wood Stairs, Pot lights in and outside home, Window Shutters and Rollers, Separate Living/Dining/Family room to Entertain large Gathering. Upgraded Patio Door (id:60365)
5411 - 3900 Confederation Parkway
Mississauga, Ontario
Welcome to Your brand-new Condo in the Heart of Mississauga City Center! Experience modern living in this stylish condo located at M City condos in the vibrant downtown Mississauga. This exceptional space is perfect for young families, or couples looking for a contemporary and comfortable home. Get ready to be captivated by this unit's authentic charm and incredible features. Enjoy the convenience of being steps away from shopping centers, restaurants, entertainment venues, parks, and public transportation. This condo boasts a spacious layout with 1 bedroom and a den room that can be converted into a home office/BR. The high ceilings create an airy and open atmosphere, while the large windows invite abundant natural light, making the space feel even more inviting. Wake up to stunning sunrises and enjoy abundant natural light throughout the day. The clear east view showcases the downtown skyline, CN Tower, and Lake Ontario. (id:60365)
77 Grandville Avenue
Toronto, Ontario
**Come see this immaculate detached brick home** Offering 2 bedrooms and 2 bathrooms. ** BONUS STUDIO/GYM IN BACK YARD** .The main floor features a bright and open-concept kitchen/living/dining area, perfect for entertaining. A newly renovated kitchen with updated stainless steel appliances and hardwood flooring. Designer Light fixtures, All Main level thermal windows replaced 2020-2023. Ground floor 4 pc bath 2016 Main floor master bedroom with built in closet organizers. Separate entrance to the renovated basement adds additional living space and flexibility. Complete with an open-concept living area and additional renovated 4 piece bathroom, perfect for in-laws or rental potential. Large laundry room and ample storage throughout the basement. The property offers a private driveway 2023, . Backyard has also been updated with a large deck and hot tub. Rear Studio/Gym offers extra room for office, gym or man cave/she shed, Large 24 x14 ft deck 2010 in rear, Sundance Spa Hot Tub 2016, 50 year warranty on Metal roof replaced Dec 2016, New furnace 2016, New air conditioner 2012, 200 AMP Cricut Breakers 2023 (Ideal for future EV charger), ** Situated Just Steps Away From Parks And Scenic Walking Trails** . A great opportunity in a desirable neighborhood minutes to the Stockyards and the vibrant amenities of the Junction. Jane and Bloor subway, James Garden, Eglinton Flats Tennis and Soccer fields, Scarlett Woods Golf Course and schools. T he location is unbeatable! Transit is just a few minutes walk to the Jane Street bus stop offering connections to downtown TTC. and the **NEW MOUNT DENNIS LRT STATION NOW OPEN** and the UP Express. Plus, with easy access to major highways, big-box stores, and everyday essentials, everything you need is just minutes away. This home offers an ideal blend of urban convenience and peaceful residential living (id:60365)
6 September Place
Brampton, Ontario
This charming family townhome boasts 3 bedrooms and 3.5 bathrooms, situated on a serene ravine lot in a quiet neighborhood. The main floor features an open concept design with a spacious great room, Kitchen counter top are fully upgraded The functional kitchen is equipped with modern appliances, ample cabinet space, and a convenient breakfast area that seamlessly integrates with the dining space and accesses the deck. The expansive master bedroom includes a walk-in closet and a 4-piece ensuite with a relaxing soaker tub. Two additional spacious bedrooms feature generous closets. separate laundry facilities and a FINISHED WALKOUT BASEMENGT with a 3-piece bath +4TH BEDROOM AND KITCHEN provide added convenience With ravine lot,+ (Add rental income). Close to top rated school. This property presents an excellent opportunity for first-time buyers or investors. The seller is willing to negotiate a lease agreement for $3500.00 per month. Don't Miss It. Virtual staging in house (id:60365)
128 Haines Drive
Caledon, Ontario
Custom-Built Luxury Home Completed In 2023 By Owner With All Permits Closed. Nestled In The Quiet Neighbourhood Of Bolton, This Exceptional Residence Features 4+2 Bedrooms And 5 Bathrooms With Superior Finishes Throughout. Exterior Showcases Fluted Composite Panelling, Stucco, And Brick Veneer For Long-Term Durability And Modern Appeal.The Thoughtfully Designed Layout Includes A Chef's Kitchen With Culinary-Grade Appliances, Porcelain Counters, And A Private Walkout Balcony. The Lower Level Offers A Separate Walkout Flooded With Natural Light, Creating Seamless Indoor-Outdoor Living.Boasting Two Full Kitchens-Perfect For Multi-Generational Living Or Extended Family-And Three Laundry Rooms, This Home Combines Functionality With Elegance. Spacious Principal Rooms, Heated 1.5-Car Garage, And Every Detail Considered.All City-Approved Design Drawings Available Upon Request.Your Dream Home Awaits - 10+++++ A Must See! Make Your Appointment Today!PRICE CHANGE - SELLERS ARE MOTIVATED! (id:60365)
102 Country Lane
Barrie, Ontario
Top 5 Reasons You Will Love This Home: 1) Tucked against a backdrop of lush greenspace, this home invites you to unwind in your own private backyard oasis, a spacious deck and tranquil views set the perfect scene for morning coffees or sunset gatherings with friends 2) Step inside to find a beautifully updated interior, where every room has been refreshed with a bright, modern touch that feels both stylish and welcoming 3) The location couldn't be more convenient, stroll to the nearby elementary school, Barrie South GO Station, parks, and everyday amenities, all just moments from your front door 4) With four generous bedrooms, there's room for everyone to spread out in comfort, whether it's family, guests, or a home office setup 5) Thoughtfully designed for modern living, this is a home that effortlessly merges family comfort with the perfect spaces for entertaining and creating lasting memories. 2,207 above grade sq.ft. plus a finished basement. (id:60365)
29 Baltimore Road
Barrie, Ontario
Wonderful Family Home Placed In An Unbeatable Location Features An Inground Pool! Nestled In An Exceptionally Family-Friendly Area Near Commuter Routes, Terrific Schools, Georgian College, Rvh, Restaurants, Shops, & Barrie Country Club. Sweet 2-Storey Property Linked Only At The Basement W/ Complete Brick Exterior. Sizable Living Room W/ Window & Carefully Placed Pot Lights. Bright Eat-In Kitchen W/ White Cabinets & W/O To The large & Fully-Fenced Backyard. Includes A Stone Patio, & Large Inground Pool W/ Newer Liner, Heater, & Pump (2020). Powder Room Completes The Main Floor. 3 Upper-Level Beds & 4Pc Bath W/ Upgraded Vanity. Partially Finished Lower Level W/ 2 Beds. This property needs a little touch of love to get it back to its former glory, nothing a handy person cannot tackle! (id:60365)

