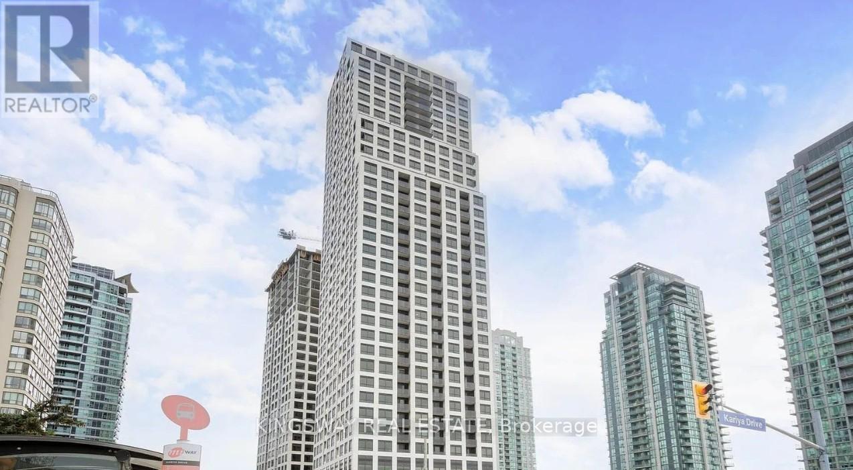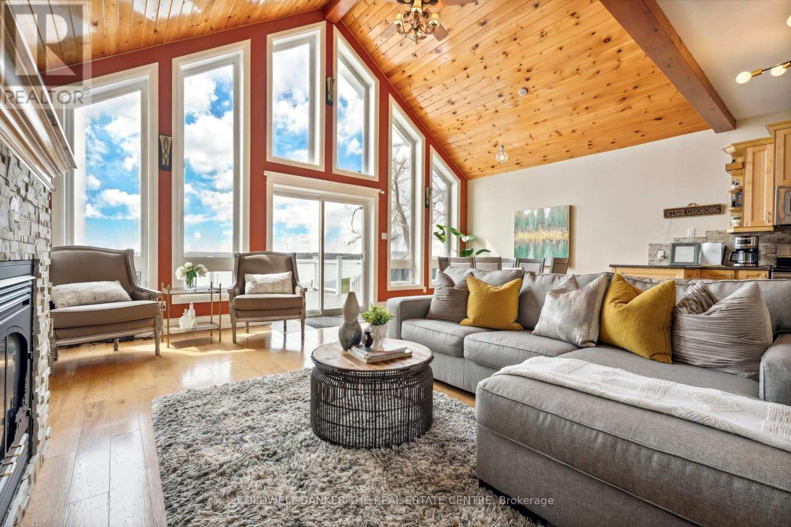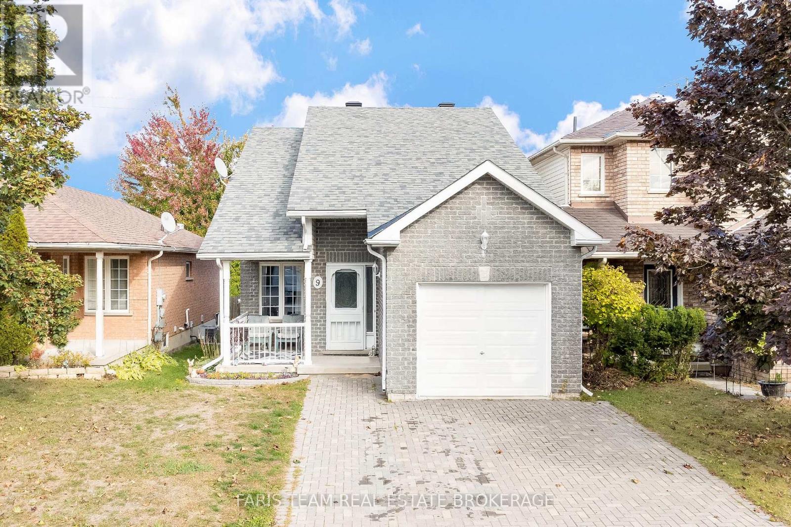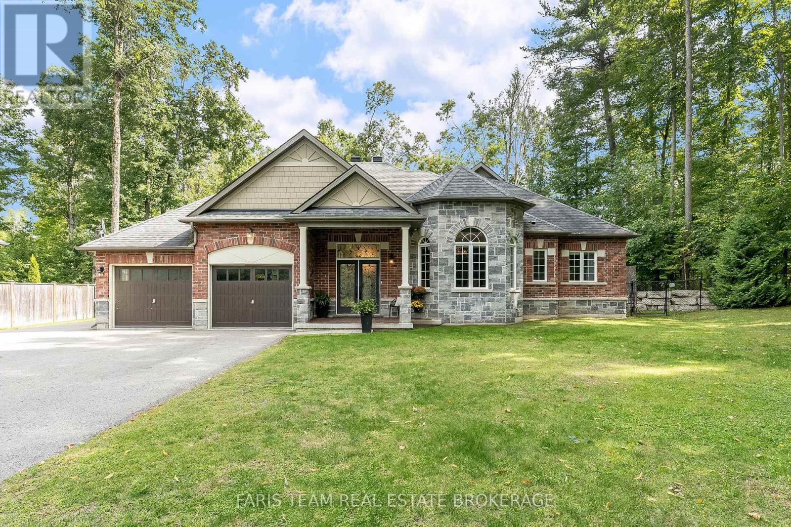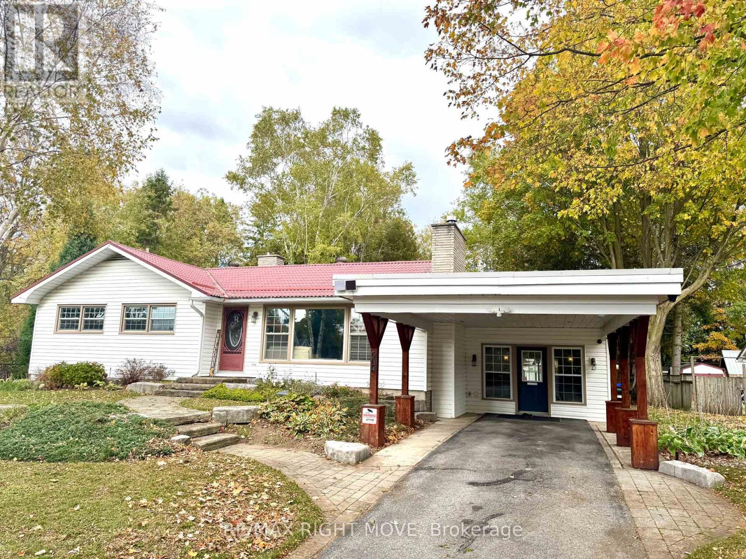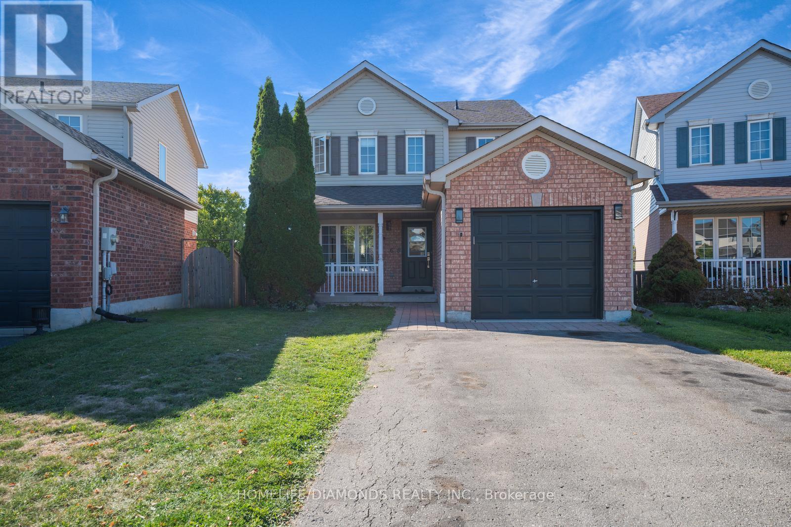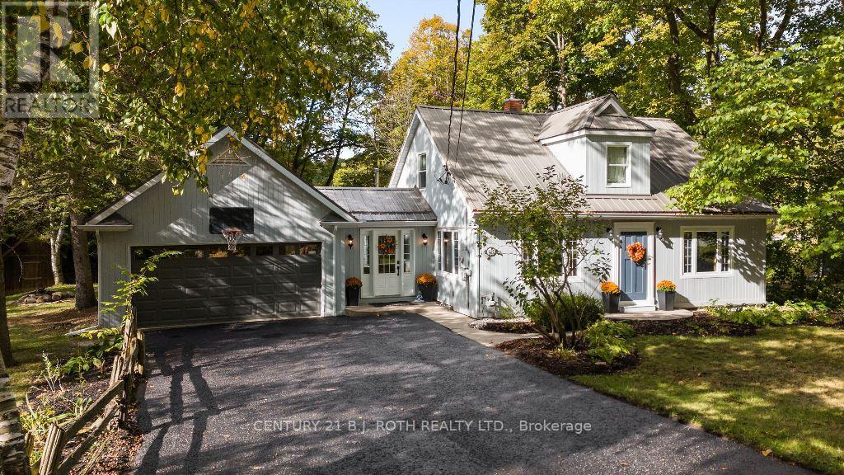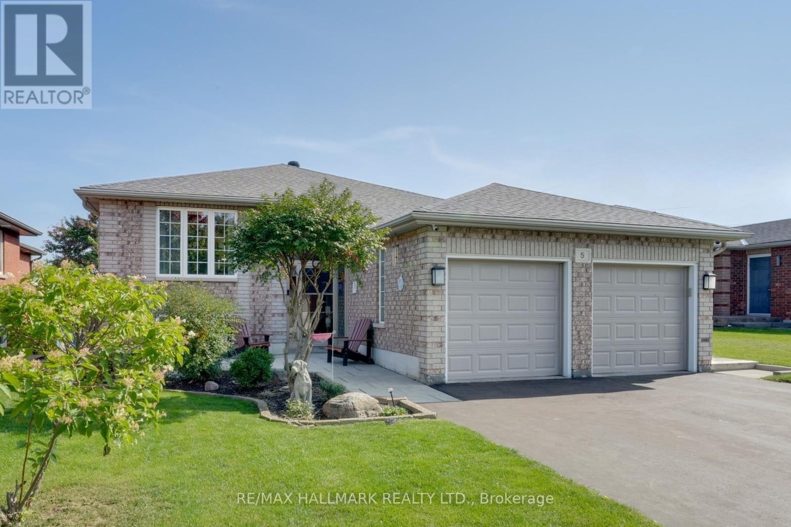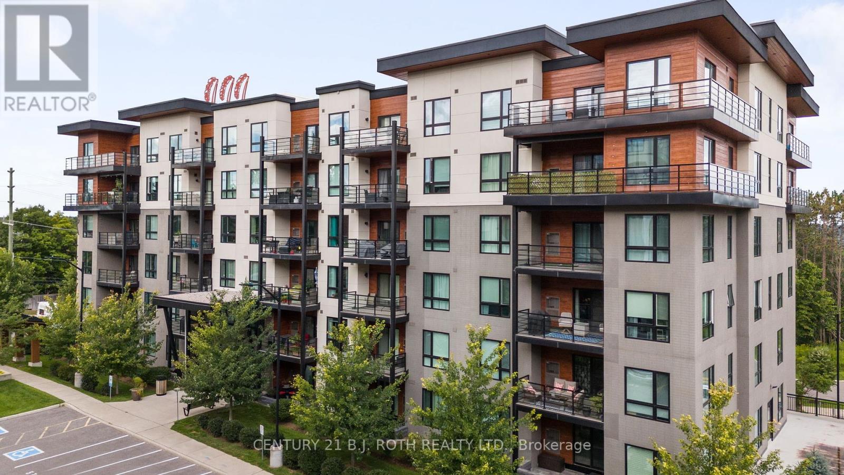29 Midmorning Street
Brampton, Ontario
Absolutely stunning & beautiful home in Premium Neighbourhood built by Regak Cresr. This lovely family home features over 6,000 sq ft of luxary living space with 3 car tendem garage soaring 10 ft ceilings on main floor, 9 ft ceilings in basement and 2nd floor. Each bedroom has its own walk-in closet and ensuite. Spacious family room with waffle ceiling, gas fire place, pot lights throughout inside and outside, S/S high- end built-in appliances, cooktop in large gourmet kitchen with walk out to backyard. Preofessional spacious layout with beautiful hardwood throughout, double door entry giving a grand feel. Wide staircases, main floor office, huge dining room and living room open concept kitchen/breakfast and family room. Tons of space and upgrades for everyone! Laundry room is on 2nd level for convenient access. The primary bedroom is breathtaking with huge master retreat room. This home also features with 3 legal bedroom basement with 2 separate units and entrances. (id:60365)
2273 Woodfield Road
Oakville, Ontario
Welcome to this exceptional, one-of-a-kind bungaloft located in the prestigious Woodhaven Estates of Oakville! Nestled steps from Heritage Trail, Lions Valley Park, and Sixteen Mile Creek, and conveniently close to top private school Rotherglen, this rare gem offers the perfect balance of nature, luxury, and elite education. Beautifully landscaped and meticulously upgraded, this home features soaring ceilings, gleaming hardwood floors, and designer finishes throughout. The main floor primary suite includes a spacious walk-in closet and a 3-piece ensuite. Designed for entertaining, the open-concept living and dining areas flow seamlessly into a spectacular custom chefs kitchen, complete with granite countertops, stainless steel appliances, restaurant-grade gas stove, and an extended breakfast bar under an 18-ft vaulted ceiling. The second floor loft offers 2nd primary bedroom with 5 pieces ensuite, while the finished basement includes a large recreation area, wet bar, wine cellar, 4th bedroom, and a 3-piece bath. Enjoy a peaceful, low-maintenance outdoor lifestyle with professionally landscaped front and backyards, surrounded by Oakville most scenic ravines. (id:60365)
2105 - 30 Elm Drive
Mississauga, Ontario
New 1 Bed + Den Condo in the Heart of Mississauga Modern south-facing unit with 9-ft ceilings, open-concept living, and a sleek kitchen with quartz countertops. Walk out to a private balcony and enjoy upscale finishes throughout. Located just steps from the upcoming Hurontario LRT, with one parking spot and locker included. Edge Tower 1 offers top-tier amenities: state-of-the-art gym, yoga studio, outdoor terraces with fireplaces & BBQs, hotel-inspired lobby, movie theatre, party rooms, billiards/game room, guest suites, and a Wi-Fi lounge. Live in convenience with easy access to the Gardiner, Hwy 427, QEW, and a resident-exclusive shuttle to Kipling Station. (id:60365)
16 Nautical Lane
Toronto, Ontario
Water View!! Rarely available!! Welcome to this Exclusive opportunity to own this Hidden Gem. An intimate set of only 8 units in an Executive Gated Community with water views and a walkability score of 83; blending refined living with a vibrant city lifestyle. This unit has been renovated to your comfort with top quality finishes through-out. Hardwood floors, Anderson Door systems on main floor, Furnace, AC, HWT, Roof, Insulation, Cabinetry, Murphy Bed, Blinds, Pot Lights, Closet organizers. Amazing square footage with a floor plan that is both warm and functional . Enjoy entertaining both indoors and outdoors with an open concept floor plan that easily accommodates a few or many guests. If you decide to go out for dinner there are many excellent restaurants within walking distance. Lake views from many rooms. Upgrades include: Roof and insulation (2020), Furnace (2020), A/C (2020), HWT (2021), Hardwood floors, stairs, Vinyl (Lower) 2020, Electrical, Pot lights (2020), Bathroom (2021), Paint, Wallpaper (2021), Closet organizers (2021), Main Floor Door Systems, and Front Door (2023/24), This home offers the perfect balance of contemporary luxury and urban lifestyle, all in one of Toronto's most connected and upcoming communities. (id:60365)
7304 Glen Ellen Drive
Ramara, Ontario
Client RemarksTired of the hustle and bustle? This stunning custom-built 3-bedroom waterfront lakehouse is your perfect getaway not just for summer, but for all four seasons. Nestled on the pristine shores of Lake Couchiching, this immaculately kept retreat offers breathtaking sunset views and the ultimate escape into nature, with all the comforts of full-time living. Wake up to panoramic lake views through large windows that fill the home with natural light. Enjoy boating and swimming in the summer, vibrant fall colours, snowshoeing and cozy fires in the winter, and fresh spring mornings on the deck. Plus, with easy access to skiing at Collingwood and Mount St. Louis, winter enthusiasts will love hitting the slopes just a short drive away. A fully equipped modern kitchen makes it easy to entertain family and friends, while the spacious open-concept layout ensures comfort no matter the season. Designed for year-round living, this home is fully insulated, with reliable heating, modern utilities, and easy access even in winter. Whether you're looking for a peaceful retreat or a place for endless adventure, this private lakefront oasis offers it all. Reconnect with nature, slow down, and create unforgettable memories right here, in your own perfect escape. Upgrades include: Lifebreath Air Exchange, 40 Yr Fibreglass Shingles, Icf To Roofline, Composite Deck, Eco-Flow Septic, Reverse Osmosis, Hickory Wood Floors, Sfwt With Iron & Sulphur Removal, Granite Countertops. (id:60365)
9 Julia Crescent
Orillia, Ontario
Top 5 Reasons You Will Love This Home: 1) Placed in a welcoming, established neighbourhood, this home strikes the perfect balance, close to everyday conveniences for easy living, yet cozy enough to feel like your own retreat 2) The main level offers thoughtful touches, including a bedroom and laundry, creating a layout that's practical for guests, aging in place, or simply streamlining daily life 3) Upstairs, you'll find a private haven with a second bedroom complete with its own ensuite, plus a versatile den ready to become your home office, yoga studio, or creative hideaway 4) Outdoors, a fully fenced backyard makes room for pets, play, and entertaining, while the garage adds comfort and convenience no matter the season 5) The basement is a blank canvas with a bathroom rough-in already in place, ready to transform into anything from a family recreation room to a stylish guest suite. 1,567 above grade sq.ft. plus an unfinished basement. (id:60365)
39 Diamond Valley Drive
Oro-Medonte, Ontario
Top 5 Reasons You Will Love This Home: 1) Step into an entertainer's dream backyard, featuring a sprawling interlock patio and a post-and-beam outdoor living space, all set on a half-acre lot backing onto serene greenspace 2) The heart of the home is the upgraded chef's kitchen, boasting a massive quartz island, abundant prep and cupboard space, and an open-concept flow into the main living area 3) The fully finished basement offers incredible versatility with two additional bedroom, a flexible den with the potential to use as an extra bedroom, a full bathroom, and a cozy fireplace for movie nights or gatherings 4) Retreat to the owner's suite, complete with custom built-in closets, a spa-inspired 5-piece ensuite, and tranquil forest views to wake up to each morning 5) Ideally located in Sugarbush near ski hills, trails, and the renowned Vetta Spa, this move-in ready home also features a brand-new furnace, central air, and a carpet-free design. 1,872 above grade sq.ft. plus a finished basement. (id:60365)
234 Oak Street
Clearview, Ontario
Fall in love with this stunning open-concept bungalow. With over 2,673 sq. ft. of living space, , thoughtfully designed for style, comfort, and versatility complete with a newly renovated in-law suite on the lower level. Inside, youll find an elegant custom fireplace, modern kitchen and bath with quartz countertops, and gorgeous hardwood floors throughout. The bright, open layout features a large island perfect for entertaining family and friends.Enjoy the best of both worlds just 15 minutes to Wasaga Beach and 15 minutes to Collingwood ski and snowboard hills, with coffee shops, trails, and local amenities all close by.Perfect for professionals or business owners, the home offers parking for 10+ vehicles and a spacious executive office with custom cabinetry, cork flooring, a cozy fireplace, and large windows. The main level includes three generous bedrooms, while the finished basement adds an additional bedroom with ensuite and brand-new kitchen ideal for guests or multi-generational living.Step outside to your private, tree-lined backyard oasis, featuring a hot tub, modern landscaping with armour stone, and a front yard in-ground sprinkler system.Extras: metal roof, $20K custom fireplace install, in-floor heating, entertainers kitchen, oversized treed lot, and brand new security camera system and tons of natural light throughout. With over 2,500 sq. ft. of living space, this home truly has it all. (id:60365)
68 Heritage Court
Barrie, Ontario
Welcome to 68 Heritage Court, a stunning detached all-brick two-Storey home nestled in the family-friendly Painswick neighbourhood of South Barrie. This beautiful property perfectly blends comfort, style, and convenience, offering an ideal living experience for your family in a prime location. The open-concept main floor features a bright and spacious kitchen, dining area, and living roomperfect for entertaining and everyday family life. Upstairs, youll find three generous bedrooms and two full bathrooms, providing plenty of space for everyone. The fully finished walk-out basement, complete with a separate entrance, includes an additional bedroom and a three-piece bathroom, making it perfect for an in-law suite or extra living space. The extra-large driveway accommodates up to four cars, adding to the homes convenience. Located close to Highway 400 and less than 10 minutes from the Barrie GO Station, parks, schools, the library, and major shopping destinations, this home truly has it all. Move-in ready and full of charm, 68 Heritage Court is the perfect place to call home. Don't miss this incredible opportunity! (id:60365)
88 Finlay Mill Road
Springwater, Ontario
This cute as a button 3-bedroom, 2-bathroom home is the perfect opportunity for anyone looking to settle in the friendly community of Midhurst. Offering potential for a 4th bedroom in the finished basement, this home provides plenty of room to grow. The large lot offers endless possibilities for outdoor activities, and the upgraded septic bed ensures long-term peace of mind. Inside, you'll find a large floor plan with updated bathrooms, main floor laundry, garage access, new appliances, fresh paint and new flooring throughout, giving the home a clean, modern feel. With its storybook curb appeal, the home welcomes you with a warm, inviting exterior. Located just minutes from Bayfield Street, yet nestled in a quiet neighbourhood, Midhurst is a community that prides itself on maintaining beautiful homes and fostering a sense of connection. Here, you'll find everything you need, from an elementary school and pharmacy to a library and community events. The sellers are motivated and ready for a new chapter, so don't miss out on this wonderful opportunity. This home is priced to sell and wont last long! (id:60365)
5 Pacific Avenue
Barrie, Ontario
Renovated bungalow with walkout lower level, thoughtfully customized with downsizers in mind, featuring one primary bedroom on the main floor and two additional bedrooms in the walkout level. Offering approximately 2,400 sq ft of finished living space, this home blends comfort, function, and style. The main floor includes a spacious primary bedroom, a 5-piece semi-ensuite bath with a recently renovated shower, and a large laundry room with inside entry to a true double garage that easily fits two vehicles. The sun-filled living room is warmed by a cozy gas fireplace, with ample space for a formal dining area if desired. The expansive custom kitchen, larger than similar homes in the area, showcases a walk-in pantry, oversized eat-in area, and 8 ft sliding glass doors that open to a 26' x 12' deck with views of Little Lake perfect for barbecuing, lounging, and entertaining. The fully finished walkout level extends the living space beautifully with another gas fireplace in the generous recreation room, plus two bedrooms, a full bathroom, and a workshop for hobbies or could be converted into a kitchen to create an in-law suite. This level also features its own 8 ft sliding glass doors opening to a landscaped patio with steps to the front of the home, offering excellent potential for multi-generational living or income. Built by Gregor Homes, this property has been lovingly customized by the original owners, meticulously maintained and renovated over the years, and is now offered for sale for the very first time. The home also features built-in permanent seasonal lighting perfect for any occasion. Ideally located just minutes from Highway 400, RVH, Georgian College, Georgian Mall, shopping, dining, and recreational amenities including the Barrie Sports Dome, this home delivers convenience without compromise. Downsize without compromise! (id:60365)
204 - 300 Essa Road
Barrie, Ontario
Discover Suite 204 at The Gallery Condominiums, a showcase of modern West Coast style and design in Barrie's sought-after Ardagh community. This beautifully upgraded 2-bed + den, 2-bath suite offers 1,080 sq. ft. of open concept living; blending luxury finishes, comfort, and low-maintenance convenience. As you step inside, the sleek kitchen takes center stage, featuring quartz countertops, subway tile backsplash, top-of-the-line black KitchenAid appliances, and a built-in beverage fridge, perfect for both everyday living and entertaining. The open concept living area is warm and inviting, highlighted by a stone feature wall with a Napoleon electric fireplace, creating a cozy ambiance for movie nights or hosting guests. Large windows offer a serene tree-lined view, complemented by roller shades and pot lights that enhance the condos modern aesthetic. The spacious primary bedroom comfortably fits a king-size bed and full bedroom suite, featuring upgraded closet doors and a stylish 4-piece ensuite designed for relaxation. The large den offers incredible versatility, easily converted into a third bedroom, formal dining room or home office to suit your lifestyle. Additional highlights include an upgraded washer and dryer, fresh paint throughout, a pantry, and a Nest thermostat for smart, energy-efficient living. Step outside to your private balcony, perfect for unwinding or barbecuing a delicious meal. Residents also enjoy exclusive access to the 11,000 sq. ft. rooftop patio, offering panoramic views of Barrie and Kempenfelt Bay, an incredible space to relax or entertain. Just steps from your front door, explore the peaceful 14-acre forested park, ideal for a quiet walk or hike. Conveniently located minutes from Highway 400, shopping, dining, and the Rec. Centre, this home perfectly combines luxury, nature, and convenience in one exceptional package. **1 underground parking spot & locker included. Additional parking may be available for purchase or lease.** (id:60365)



