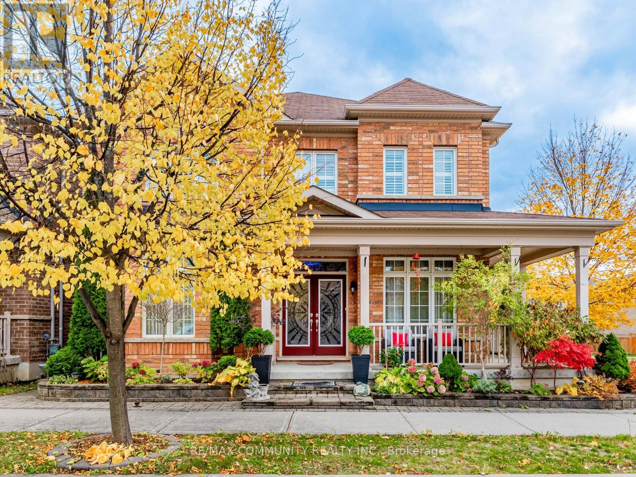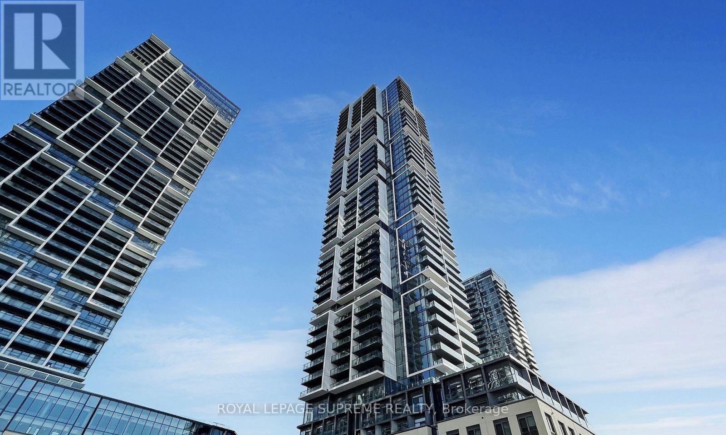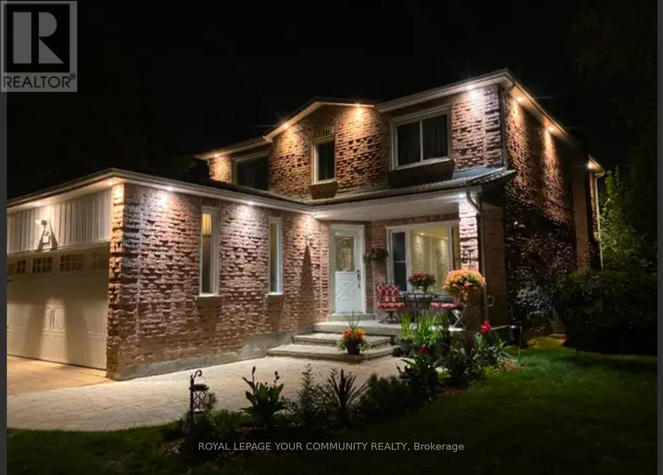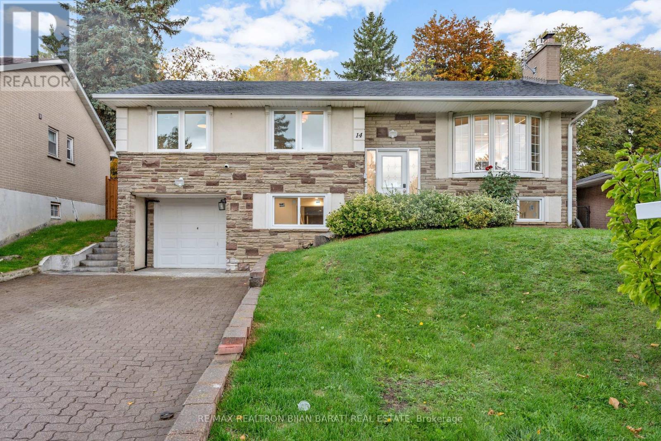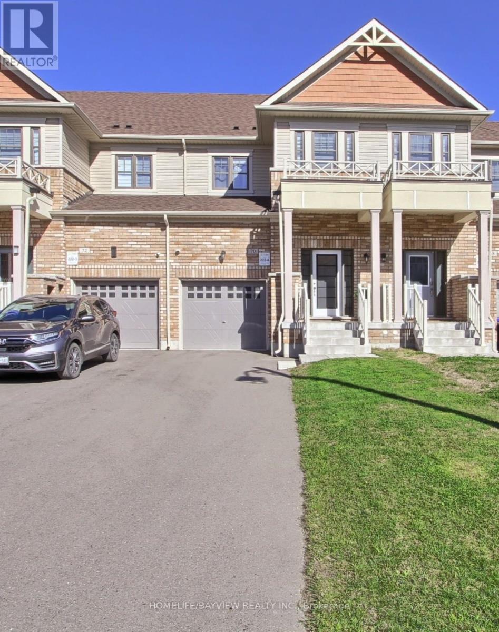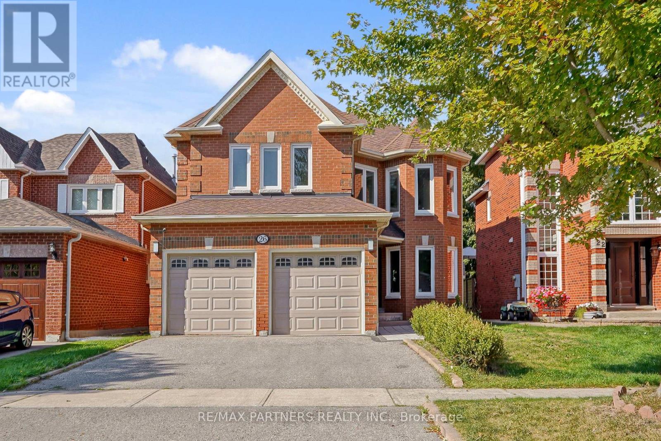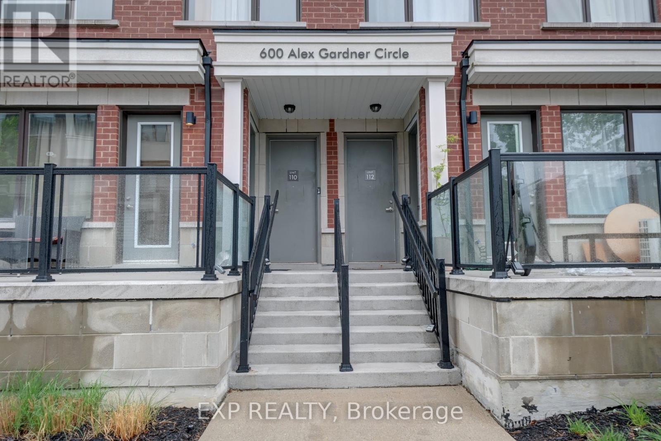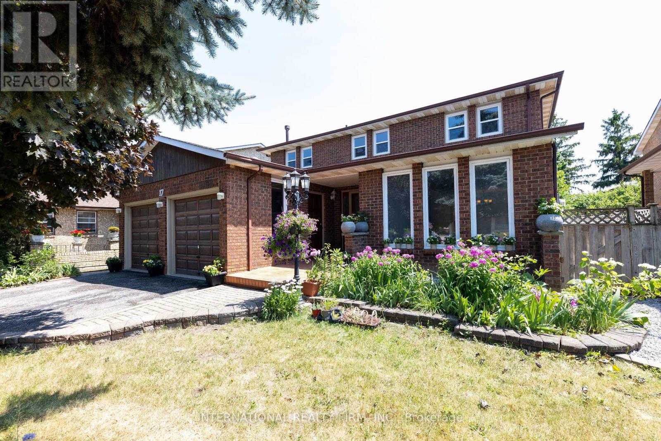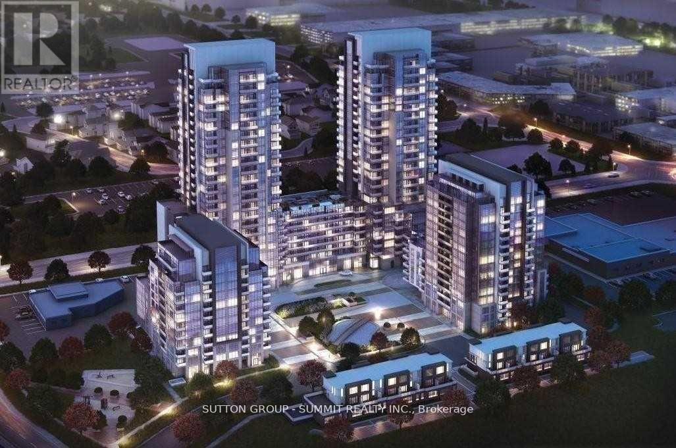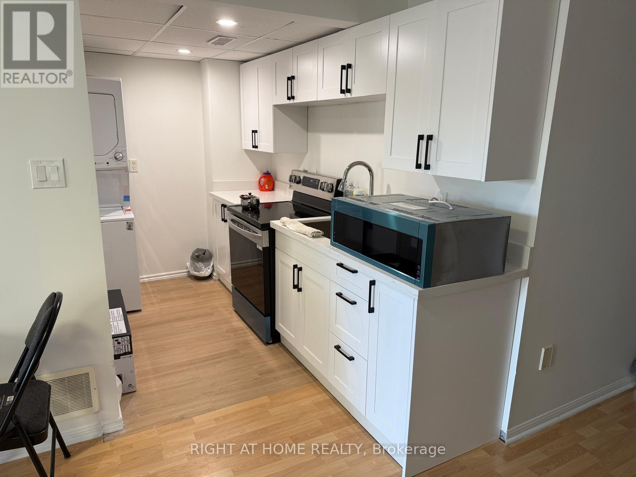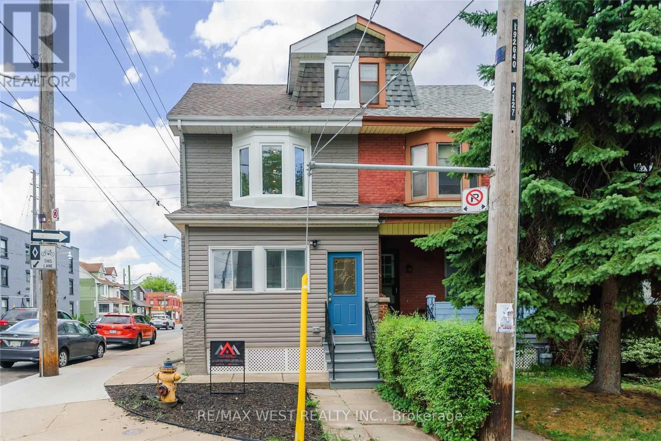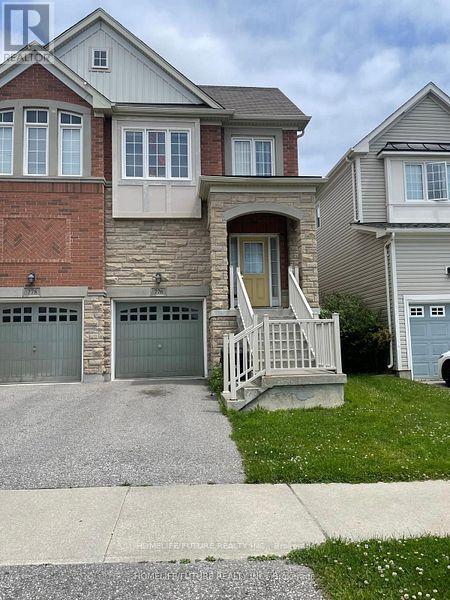27 Windyton Avenue
Markham, Ontario
At Almost 3237SF, Rarely Offered, 4 Bedroom, 5 Bath, Detached Corner Lot In The Highly Coveted Cornell Rouge Community. This Spacious Home Boasts Exceptionally Distinct Features: 4 Bedrooms, Each With Its Own (4PC-5PC) Ensuite Bath; An Extra Service Staircase Leading To The Basement; A Primary Bedroom With 2 Large Walk-In Closets, A Linen Closet As Well As A Retreat Area; And A Den On The Main Floor W/Direct Access To A Full Bath (Can Be Used As A 5th Bedroom/Office). The Gourmet Kitchen Offers An Extensive Amount Of Cabinets Alongside An 8ft Island, Perfectly Suited For Cooking, Dining, & Entertaining. Direct Access Into Home From A Double Car Garage Which Leads To A Sizable Mudroom W/A Washer. This Is Truly The Ideal Home For Large Or Multi-Generational Families. (id:60365)
1901 - 7890 Jane Street
Vaughan, Ontario
Experience luxury at Transit City 5 with this stunning 1-bedroom condo, perfect for anyone seeking an exceptional urban lifestyle. The like-new unit boasts ~9' ceilings, floor-to-ceiling windows, and a sleek, modern kitchen complete with stainless steel appliances and quartz countertops. The spacious bedroom features a large closet, and the stylish washroom offers a contemporary shower. Enjoy breathtaking views of nature and a serene pond right from your window, creating a perfect blend of city and tranquillity. Indulge in exclusive amenities such as a state-of-the-art fitness center, yoga studio, party room, and an outdoor terrace with captivating vistas. Conveniently situated near the Vaughan Metropolitan Centre subway station, you'll have easy access to shopping, dining, and leisure activities. Don't miss this opportunity to lease an extraordinary condo in a dynamic community. Discover the best of urban living at Transit City 5! (id:60365)
Basement - 61 Nightstar Drive
Richmond Hill, Ontario
Beautifully Maintained 2-Bedroom Basement Apartment in the Heart of Richmond Hill!Spacious, bright, and move-in ready! This well-kept 2-bedroom basement unit features a 3-piece bathroom, a functional open-concept layout, and a nicely finished kitchen combined with a generous living and dining area - perfect for everyday living and entertaining. Private separate entrance with a few steps for easy access. (id:60365)
14 Henderson Avenue
Markham, Ontario
This Beautiful Raised Bungalow, Renovated Top to Bottom(In 2024 & 2025)! It Features: A Premium Pie Shaped Lot Widens to 66 Feet at Rear! Bright Open Concept Layout! 3+2 Bedrooms, 3 Full Bathrooms, A Finished Basement with Separate Entrance! New Engineered Hardwood Floor in Main Floor, New Kitchen and Stainless Steel Appliances, New Bathrooms, New Led Potlights and Chandeliers, Newer Baseboard and Casing, New Porcelain Floor in Foyer and New Steps in Staircase with New Glass Railing, Newer Windows, Roughed In for Laundry in Main Floor, Finished Basement with Separate Entrance and Capability of In law-suite! New Laminate Floor In Basement, New Bathroom, Roughed-In for a new Kitchen in Basement. New Flagstone in Porch and Steps. New Quality Interlocked for Huge Backyard Patio. New AC / Heat Pump, Gas Furnace and Appliances(2024&2025). A Short Walk To Henderson Public School Rated 9.5 Out Of 10 As Per Fraser Institute ** 4 Car Double Wide Interlocking Brick Driveway With Extra Large Single Garage For Storage And 5th Car Parking And Plenty Of Bicycles ** A Short Walk To Steeles Ave & Easy 1 Bus Access To Finch Subway ** See Virtual Tour And Floor Plans! (id:60365)
70 Lorne Thomas Place
New Tecumseth, Ontario
Stunning Freehold Townhouse located in family oriented neighbourhood . Featuring 3 bedrooms and 2.5 baths, modern home with open-concept layout, abundant natural light, and thoughtful upgrades. Large windows in the living area, upgraded kitchen flooring, backsplash, and cabinet hardware. Hardwood floor on the first floor, hardwood staircase, smooth 9' ceilings on the first floor with pot lights. Interior garage access, cold cellar. Property is conveniently located just minutes from Highway 400 with easy access to shopping centers, golf course, and a beautiful park. (id:60365)
26 Sandfield Drive
Aurora, Ontario
This beautiful 4+2 bedroom, 5-bathroom family home features a spacious in-law suite, gleaming hardwood floors throughout, and newer windows. Two bedrooms are complete with private en-suites, offering comfort and convenience. The open-concept family room flows into a gourmet kitchen with a large island perfect for gatherings and walkout access to a generous deck. The fully finished walkout basement adds two bedrooms, a full kitchen, and a 3-piece bath, making it ideal for extended family, guests, or potential rental income. With fresh landscaping and thoughtful updates throughout, this move-in ready home is the perfect blend of elegance, function, and opportunity! (id:60365)
112 - 600 Alex Gardner Circle
Aurora, Ontario
Nestled in the heart of Aurora at Yonge & Wellington, this modern stacked townhome offers over 1,337 sq ft of stylish, upgraded living space in the sought-after Aurora Heights community. Spread across three bright and functional levels, this home strikes a perfect balance between comfort and convenience. The main floor features an open-concept layout with a sleek kitchen that showcases granite countertops, a ceramic backsplash, stainless steel appliances, pendant lighting, and generous counter space, ideal for both casual meals and entertaining. The living area is enhanced with a custom wood accent wall, electric fireplace, built-in bookshelf, pot lights, laminate flooring, and custom window treatments. A family-sized dining area with built-in bar cabinetry and a 2-piece powder room complete the main floor. Upstairs, the spacious primary retreat offers a 3-piece ensuite, walk-in closet, double closet, and a private balcony. The second bedroom features a double closet and a large window, and is conveniently located near a 4-piece bath and laundry facilities. The showstopper is the massive private rooftop terrace, an entertainer's dream with faux grass, wood-panel flooring, and glass privacy fencing, perfect for BBQs, relaxing, or hosting friends under the open sky. Extras include oak staircases, one underground parking space, and a storage locker. Built by Treasure Hill, this home is ideally located just steps from downtown Aurora, shops, restaurants, transit, and more, with easy access to the Aurora GO Station, Highway 400 & 404. Urban living at its finest, walking distance to all amenities! A must see! (id:60365)
17 Southview Drive
Vaughan, Ontario
Great Opportunity to Own a Home in The Desired Executive Neighbourhood of Concord with about 4000 sq.ft. liveable area. Finished Walk-Up Basement with Separate Entrance ready for in-laws or as potential income. Oak Circular Stairs 2nd Floor To Basement, freshly painted, 2 Kitchens, 4 Bathrooms, 6 Exits Including 2 Walk Up From Basement And 4 Walkouts from Main Level, Mud Room, 2 Fireplaces, Family Room And Rec Room, Cold Cellar, Office, Central Vacuum; Large Deck 2024, Sun room, Parking For 6 Cars, Fully Fenced Yard With Garden Shed. Second floor Windows on North side May 2025. Enjoy Southview Community Park That Includes a Children's Playground, Ball Hockey, Basketball & Professional Tennis Courts. Minutes To Cortellucci Hospital, York University, Buses, TTC, Subways, Go Train, Near Major Highways, Schools, Tourist Attractions; Vaughan Mills & Wonderland (id:60365)
313 - 30 Meadowglen Place
Toronto, Ontario
Modern and Beautiful Building, Beautiful And Well Maintained 1+1 Open Concept Condo Unit In Excellent Location! Close To Everything! Steps To Ttc, Pharmacy, Bank, Shops, Gas! Walk To School, Parks, Centennial College, Grocery, Shops, Restaurants, And Church! Minutes To Stc And Highway 401! Floor To Ceiling Glass Window In Master's Bedroom And Living! Ensuite Laundry! Concierge/Security, Outdoor Swimming Pool, Party Room, Fitness Room (id:60365)
16 Reindeer Drive
Toronto, Ontario
Welcome to this newly renovated bachelor walkout basement apartment with a private entrance, located at 16 Reindeer Dr. in Scarborough. This bright, modern unit offers a private kitchen, in-suite laundry, a well-lit living area, and ample storage. Enjoy quick access to Highway 401, just minutes away. Heating, water, and electricity are all included in the rent, and street parking is available. (id:60365)
Lower - 129 Curzon Street
Toronto, Ontario
Incredible 2 Bed 1 Bath Lower Level In The Heart Of Leslieville. Professionally Renovated With Upgraded Kitchen, Bathroom And Flooring Throughout With Large Windows For Added Light. Private Entrance And Laundry. Steps To Transit, Restaurants, The Waterfront And Every Amenity Leslieville Has To Offer. A Must See! (id:60365)
776 Mccue Drive
Oshawa, Ontario
Spacious 2-Bedroom, 1-Bathroom Basement Located In A Desirable, Family-Friendly Community In Oshawa. Conveniently Close To Schools, Parks, Shopping, Restaurants, Public Transit, And Highway 407. Includes 2 Parking Spaces For Added Convenience. (id:60365)

