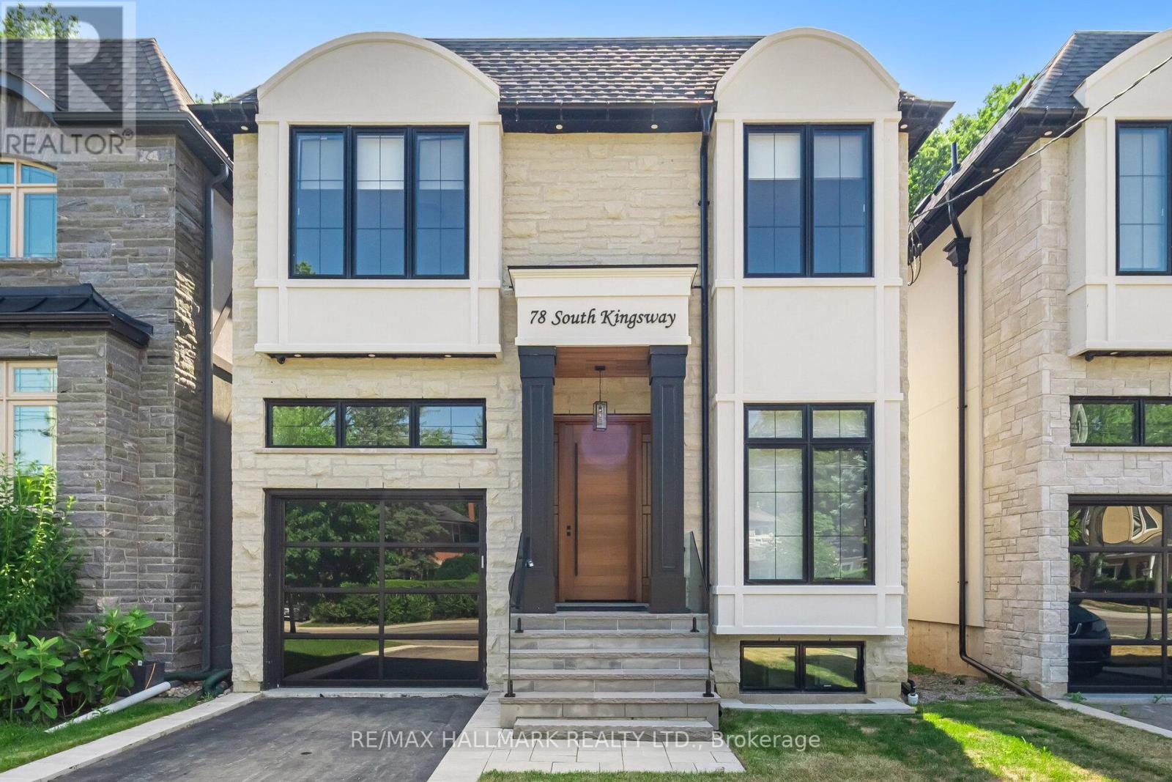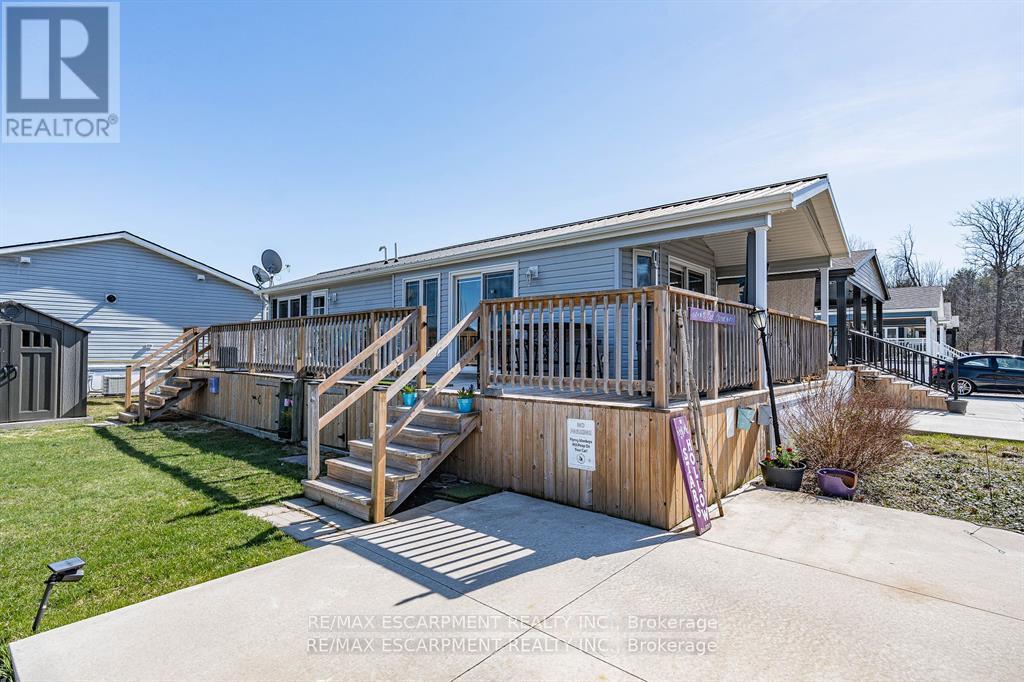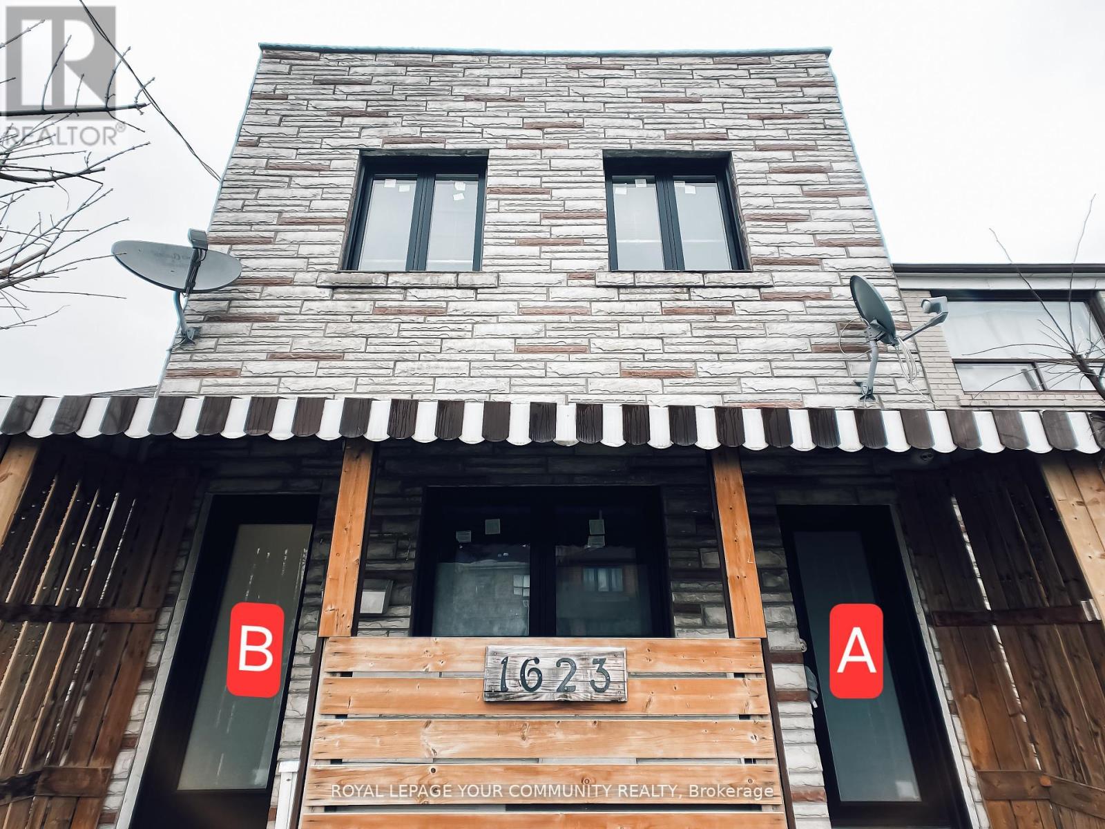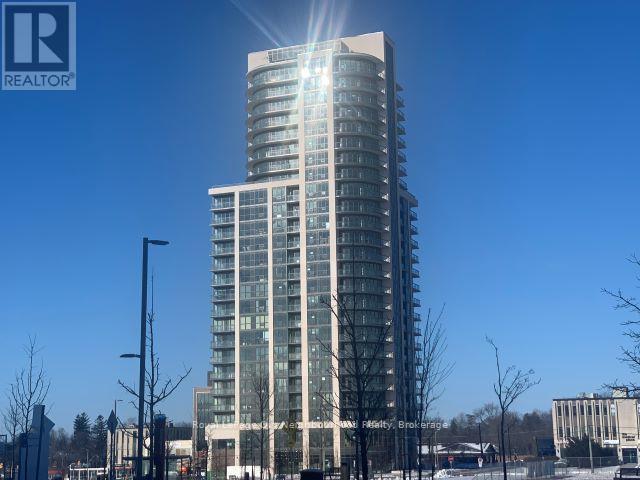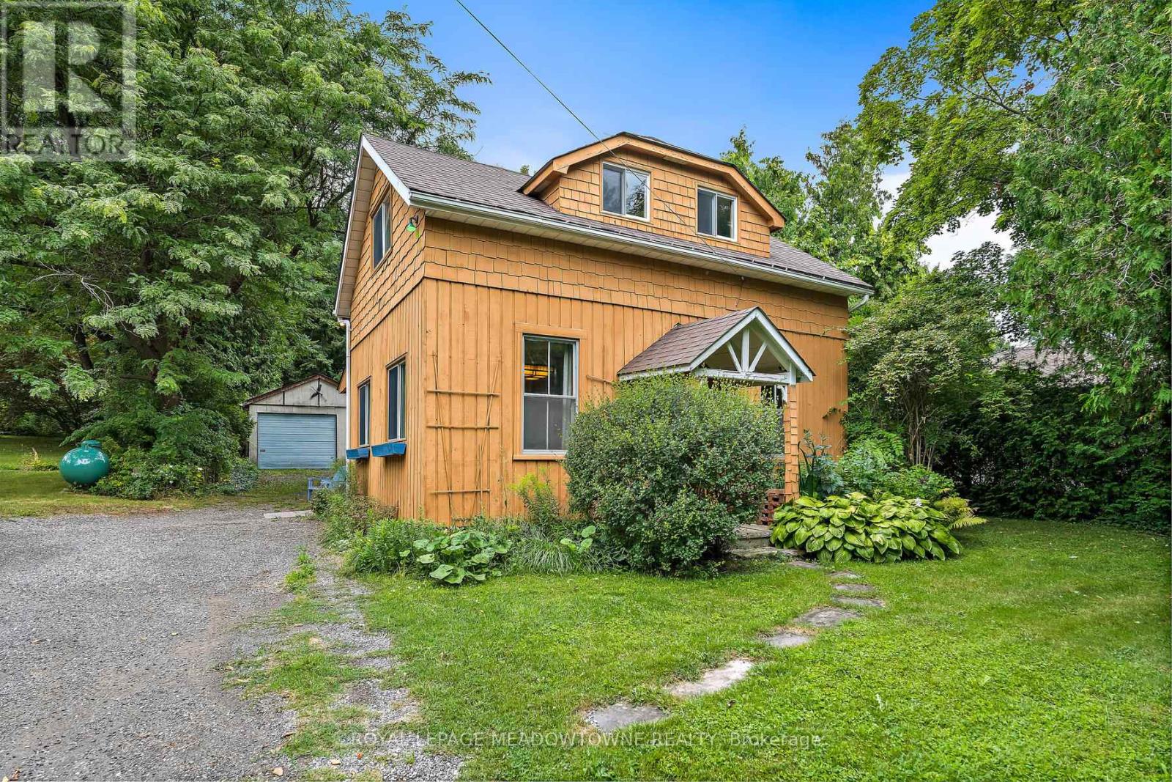78 South Kingsway
Toronto, Ontario
Luxury, Location & Lifestyle! This stunning custom-built residence nestled in one of Torontos most coveted & affluent enclaves, offers the pinnacle of modern luxury living. Perfectly situated on a 187ft deep lot & boasts nearly 3,700 square ft of modern designed living space, incl a bright & spacious walkout basement w/ immense income potential or the ideal setting for a private nanny or in-law suite. Excellent curb appeal w/ striking stucco & stone façade, framed by a grand 8ft solid mahogany entry door. Step inside to discover refined finishes at every turn from 7'' wide naked engineered oak flooring & custom oak staircases w/integrated lighting & glass railings, to the natural light cascading through the skylight above. Enjoy designer chef's kitchen by Selba, showcasing a massive quartz waterfall island & professional grade s/s Bosch appliance package. This space flows seamlessly into the open-concept living, dining, & family areas enhanced by smart lighting, in-ceiling speakers, automatic blinds, & a state-of-the-art security system. Four spacious, king-sized bdrms each offer ensuite access w/heated flooring. The primary retreat featuring a private balcony, dual walk-in closets & a spa-like 5pc ensuite w/ a freestanding tub, dbl vanities, & an oversized frameless glass shower. The fully finished walk-up bsmnt expands the homes living potential, complete w/ a large recreation area, custom wet bar, 5th bdrm & a stylish 3pc bath ideal for guests, in-laws, or rental opportunities. Walk out to a professionally landscaped backyard & entertain in style beneath the custom deck cedar shake ceiling, complemented by pot lights & integrated speakers. Situated steps from the charm & vibrancy of Bloor West Village, this exceptional residence offers unparalleled access to High Park, the Humber River, Lake Ontario, top-ranked schools, transit, highways & every urban convenience. (id:60365)
6874 Lisgar Drive
Mississauga, Ontario
Enjoy this beautiful former model home located in one of Mississaugas mature and family-friendly neighbourhoods. This stunning property with over 3500 sq.ft of living area features patterned concrete in both the front and back, and a double-door entry that opens into a grand two-storey foyer and living room, filling the home with an abundance of natural light and fresh air. The spacious layout includes formal living and dining rooms with zebra remote-controlled blinds, California shutters on the upper floors, and new hardwood flooring throughout. The large, open-concept kitchen is equipped with stainless steel appliances, including a new 3-door refrigerator with water dispenser, a new cooking range (2025), granite L-shaped countertops, and a cozy breakfast area with double doors that lead to a beautifully maintained backyard. Enjoy your own private oasis with a newly built pergola (2024) and a high-end shed for outdoor storage. The adjoining family room features a three-way gas fireplace, perfect for relaxing evenings. A rare bonus on the main floor is the laundry room, complete with a new washer and dryer (2024). Recent renovations include new hardwood floors throughout, a new spiral staircase with metal spindles, new windows (2022, except two in good condition), new patio doors (2022), and a new dishwasher (2025). The spacious primary bedroom offers his-and-hers closets, large windows with California shutters, and a luxurious five-piece ensuite. Two additional generously sized bedrooms also feature large windows and shutters, with the potential to add a fourth bedroom and a shared four-piece bathroom. The fully finished basement adds exceptional living space, including a large open recreation room with a gas fireplace, a rough-in for a kitchen (currently used as an office), a three-piece bath, a large utility room, and a cold cellar. This is a complete and beautifully maintained home offering space, comfort, and style in one of the GTAs most loved communities. (id:60365)
607 - 451 The West Mall
Toronto, Ontario
All Utilities Included!!! Bright And Spacious Large Two Bedrooms. Easy Access To Downtown, 427 And Gardner, Minutes From Airport. Steps To Bus Stop. West Exposure - Overlooking Court Yard. 1 Underground Parking Spot Included. (id:60365)
10 Oak - 4449 Milburough Line
Burlington, Ontario
Welcome to this meticulously maintained custom modular home nestled within the sought-after Lost Forest Park Gated Community. Immerse yourself in the conveniences of this year-round community, which boasts a community centre, an in-ground pool, picturesque walking trails, and other amenities.This home features a charming wrap-around deck equipped with retractable screens, providing privacy and relaxation. The open-concept interior is adorned with 'driftwood' laminate flooring and double-hung windows, ensuring effortless cleaning. The kitchen features grey cabinets, a spacious centre island with Corian countertop that will comfortably accommodates family and friends, plus a convenient walkout to the deck.The great room exudes a bright and inviting ambiance and additional access to the deck. Conveniently located in the hallway is your in-suite laundry, HVAC system, and double closet for storage. The primary bedroom boasts a double closet with custom-built-ins, while the den provides an ideal space for a home office or creative pursuits. Community Centre boasts Dart Boards, TV w/Firestick & WiFi, Ping Pong Table, Games & Puzzles, Book Exchange plus large fridge and coffee maker. The perfect space to engage in a vibrant, active lifestyle. Secure this exceptional opportunity and experience the unparalleled comfort and convenience of this custom built modular home complete with metal roof. Minutes away from shopping, parks, golf, trails, Highways and all that the quaint Village of Waterdown has to offer. (id:60365)
53 Abbey Road
Orangeville, Ontario
Fabulous 4-Bedroom Family Home Backing Onto Conservation in Orangeville!Welcome to this beautifully maintained home in one of Orangeville's most sought-after neighbourhoods, offering the perfect blend of style, comfort, and function. A stamped concrete driveway, stairs, and walkway (2019) lead to a grand front entrance with vaulted ceiling and ceramic flooring. The open-concept main level features a spacious living room with abundant natural light and a cozy gas fireplace, an oversized eat-in kitchen with breakfast bar and walkout to a newer deck, railings, and fenced backyard. A versatile dining room, hardwood flooring, and a 2-pc bath complete the main floor, with direct access to the 2-car garage from inside and convenient loft storage in the garage.Upstairs, the primary suite impresses with a large walk-in closet, 4-pc ensuite with soaker tub and separate shower. Three additional generously sized bedrooms provide plenty of space for a growing family. The finished lower level offers a recreation room, perfect for entertaining guests.This move-in ready home combines family living with a serene setting backing onto conservation land. Recent Renos include Hardwood floor and baseboards, staircase(2023), Windows(2023), Attic insulation(2024), Water softener (2025), Garage door and opener(2024). The home is carpet free! (id:60365)
39 Minnock Street
Caledon, Ontario
Brand New, Freehold 3 Bedroom Townhouse With Double Car Garage In South Caledon's Premium Community. Built By Fernbrook, Renowned For Their Unrivalled Level Of Craftsmanship & Care, With Large Windows, 9 Ft Ceilings, Hardwood Floors, & Oak Stairs. Large Rec Room On Ground Floor Can Be Converted To 4th Bedroom Or Den/Office. 2nd Floor Features Bright, Open Concept Family Room W/ Electric Fireplace, Spacious Kitchen & Breakfast Area With W/O To Terrace. Spacious Primary Bedroom On 3rd Floor With W/O To Balcony, W/I Closet & Modern Ensuite Bath.Rare 6 Car Parking Spots (2 In Garage, 4 In Driveway). Large Unfinished Basement With Lots Of Potential.Quiet & Safe Neighbourhood. Convenient Location For Shopping & Dining, Minutes To Schools & Parks. Easy Access To Major Hwys: 410,407,10 & 107, Brampton Transit & GO. Central To All Amenities, This Beautiful Home Is Move-In Ready For You To Enjoy...Don't Miss Out! (id:60365)
B (Upper) - 1623 Keele Street
Toronto, Ontario
Exquisitely Renovated 2-Bedroom Unit In High-Demand Keele & Rogers Area! Features Include: Separate Living Room (Or An Optional 3rd Bedroom), Full Bath, Eat-In Kitchen, Private In-Unit Laundry, 1 Parking Space & Separate Hydro Meter. Amazing Location For Walking Or Biking! Just Steps To Many Shops, Grocery Stores, Restaurants & Cafés. TTC Bus Stop Is Right Outside Your Front Door & Minutes To The Eglinton LRT & Eglinton West Subway Station. Easy Commuting To Uptown / Downtown Toronto & All 400 Series Highways. Inclusive Option Available for Only $150.00 More A Month (Includes: Hydro, Basic Cable With High-Speed Internet). Apply Now And Make This Place Your Home! (id:60365)
1704 - 15 Lynch Street
Brampton, Ontario
Modern Bellini Model with curved window wall & 174 sq ft terrace. Unobstructed S/E panoramic views. Equipped with 9' ceilings, primary bedroom with walk-in closet & ensuite, second bedroom & second full bath. Open-concept kitchen, living & dining with bedrooms on separate ends of the unit for privacy. Kitchen boasts breakfast bar, stainless steel appliances, built-in microwave, dishwasher, quartz counters, and backsplash. Stacked washer/dryer. Parking & storage locker included. Walk to hospital, GO Transit, downtown Brampton, and bus terminal. Newer lighting has been installed in dining, bedrooms & kitchen island. Blackout drapes installed in both bedrooms. Coverings can be added to window walls. All residents have access to gym, party room, bike storage, underground parking & visitors parking. (id:60365)
57 Westfield Trail
Oakville, Ontario
Welcome to this stunning semi-detached home located in the highly sought-after River Oaks community. Recently updated, the main floor boasts brand-new flooring, a modern kitchen with sleek countertops, and new stainless steel appliances. The bathrooms have also been refreshed with new countertops, adding a stylish touch throughout the home.This property is ideally situated close to shopping malls, parks, top-rated schools, and convenient public transitperfect for families and professionals alike.An added bonus is the self-contained one-bedroom basement apartment with a separate entrance, offering excellent potential for rental income or an in-law suite.Dont miss this opportunity to own a move-in-ready home in one of Oakvilles most desirable neighborhoods! (id:60365)
11369 22 Side Road
Halton Hills, Ontario
Charming character home in the quaint historic community of Limehouse on a pretty, mature and private .34 acre lot with tons of perennial gardens and a sweet flagstone patio. Affordable 1400+ sqft family home with a main floor office/den plus room for the large harvest table in the family dining room and a wide staircase leading you to four bedrooms plus a four piece bathroom. Great storage space in the basement. Features an oversized 15x25 ft single car garage, perfect for a workshop or your vehicle. Ideally centrally located minutes from Georgetown, Acton and the 401/Milton but in the heart of the best of Halton Hills country. Steps to the Bruce Trail plus the scenic Limehouse Kilns in stunning Limehouse Conservation Area. Furnace 2022, Air conditioning 2022. Shingles 2014 in front, metal roof in back. Updated 100 amp copper breaker panel. Bell Fibre is connected to the house. Live in the beautiful countryside of Halton Hills just minutes from all the in-town conveniences. Its the best of both worlds! A nature lovers dream come true! (id:60365)
1026 Burnhamthorpe Road E
Mississauga, Ontario
Spacious 2-Bedroom Apartment in Applewood, Mississauga. Welcome to your new home in the heart of Mississaugas highly sought-This beautifully maintained and generously sized 2-bedroom, 1-bathroom apartment offers the perfect blend of comfort, convenience, and value. Whether you're a professional, a small family, or a couple seeking a peaceful and well-connected place to live, this unit checks all the boxes. Apartment Features: Bright and airy layout with large windows that invite natural light throughout the Two spacious bedrooms with ample closet space A clean, modern bathroom with updated fixtures Well-appointed kitchen with plenty of cabinetry and counter space Open-concept living and dining area, ideal for relaxing or entertaining Meticulously cleaned for immediate move-in. Enjoy hassle-free living with utilities included, water, and heat are all covered in the monthly rent, giving you peace of mind and predictable expenses. Prime Location for Commuters: Situated within walking distance to public transportation, this apartment offers an easy and efficient commute to Toronto and surrounding areas. Whether you drive or rely on transit, getting around is a breeze. Close to Everything :Minutes from Square One Shopping Centre, Sherway Gardens, and a variety of grocery stores, restaurants, and cafes. Centrally located with quick access to major highways, schools, parks, and community centers. A vibrant yet quiet neighborhood perfect for long-term living Ideal Tenants./ (id:60365)
778 Sheppard Avenue
Georgina, Ontario
Step Inside This Turn-Key 4-Bedroom, 2-Bath Stunner, Just Steps From Lake Simcoe, And Be Wowed By Its Top-To-Bottom 2025 Renovation. Every Detail Has Been Thoughtfully Upgraded To Create A Home That Feels Brand-New, Modern, And Effortlessly Stylish. The Main Floor Features 3 Spacious Bedrooms, A Massive Sunlit Living Room With Pot Lights, And A Designer 3-Pc Bath. The Sunken Kitchen And Dining Area Impress With Quartz Countertops, A Brand-New Island, Custom Backsplash, And Open Flow Thats Perfect For Entertaining. Upstairs, The In-Law Suite Offers Endless Flexibility With Its Own Bedroom, Full Kitchen, Bright Living/Dining Area, Sleek 4-Pc Bath, And A Walkout To A Spacious Deck Overlooking The Backyard. Perfect For Guests, Multi-Generational Living, Or Rental Income. Extensive 2025 Renovations Include All New Wiring, Plumbing, Roof, Soffit, Fascia, Eaves, Drywall, Ceilings, Subfloor, 7.25 Baseboards Throughout, Trim, Paint, Pot Lights, Flooring, Bathrooms, Stairs, And New Attic Insulation (R50). Enjoy The Great Outdoors With Walking Access To Island Grove Marina, East Point Marina, Sheppard Park, And Wharf. Plus, You're Only 10 Minutes To Highway 404, Making This The Ideal Lakeside Home With Easy GTA Accessibility. This Is More Than A Home Its A Fully Reimagined Lifestyle Retreat By The Water. (id:60365)

