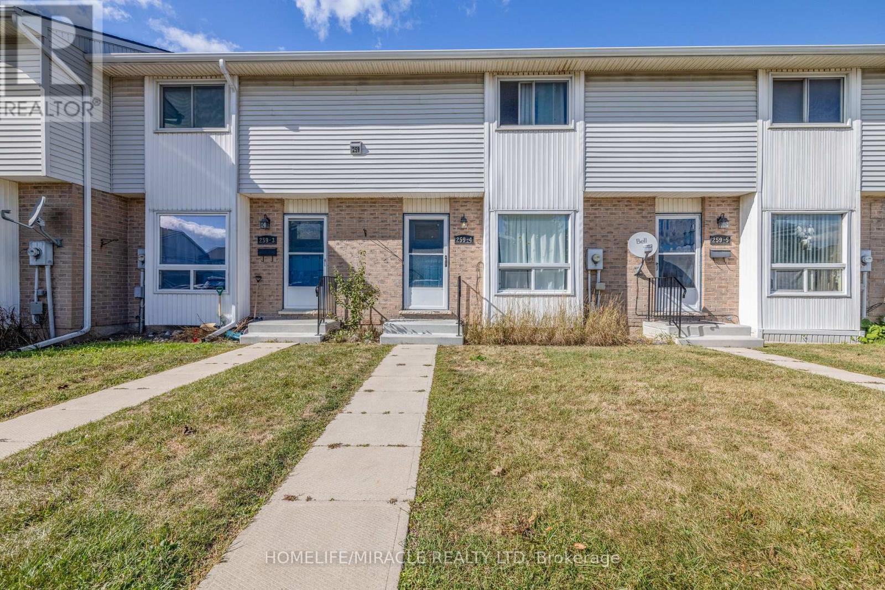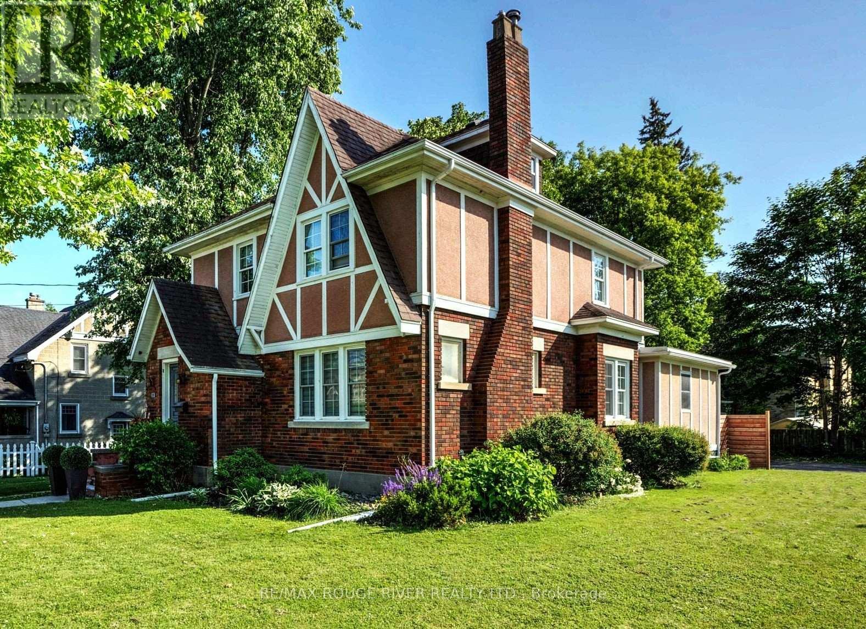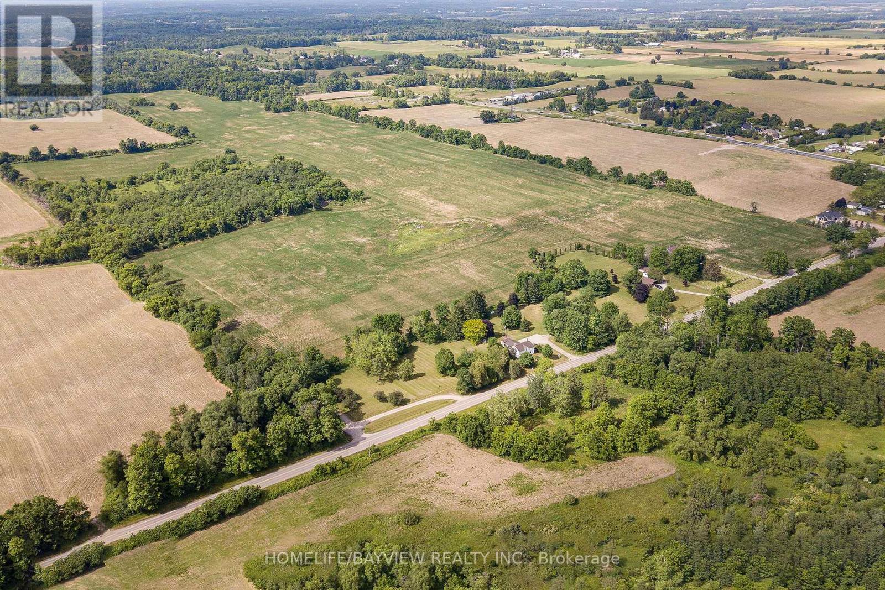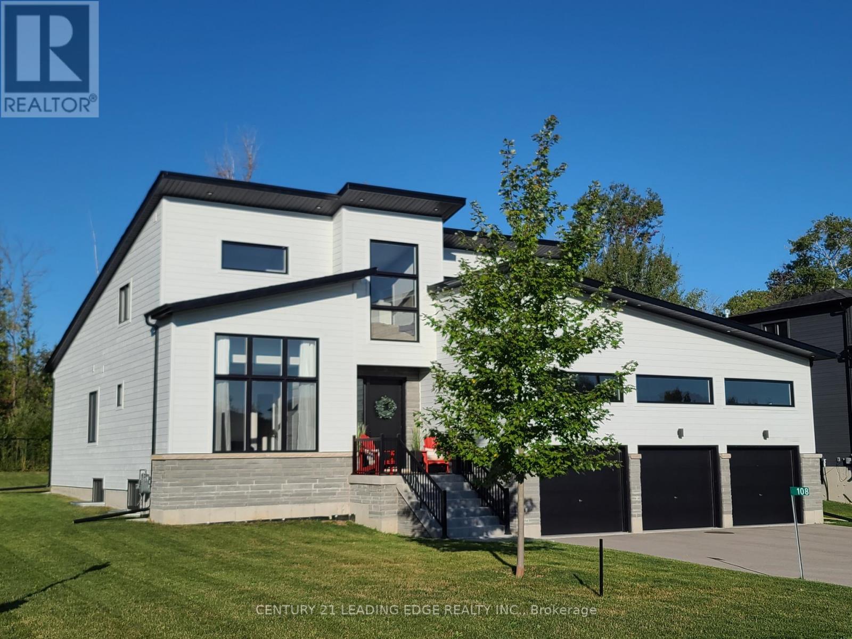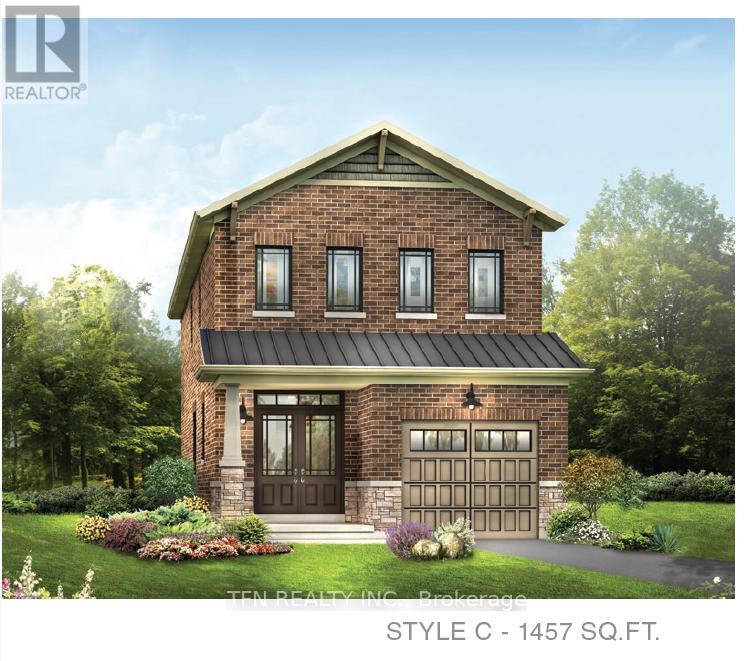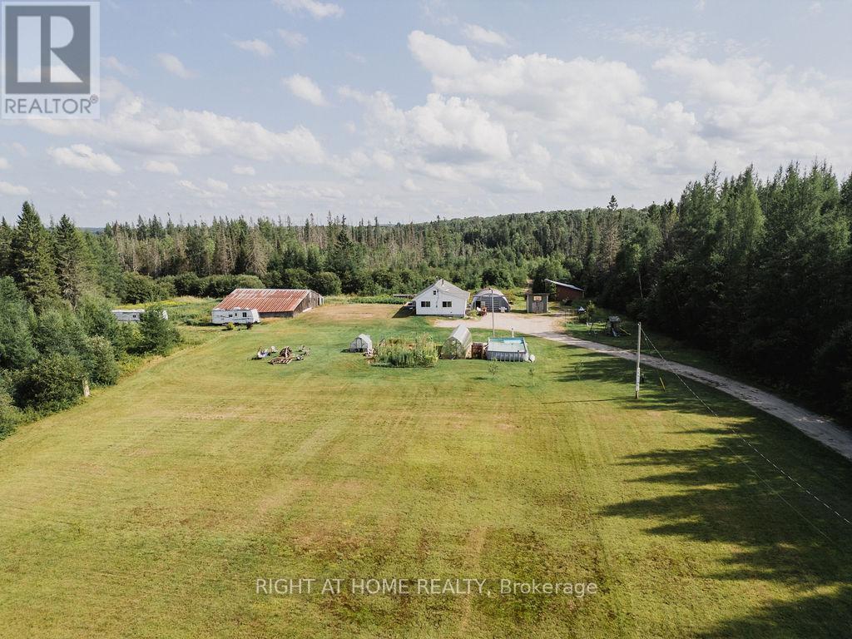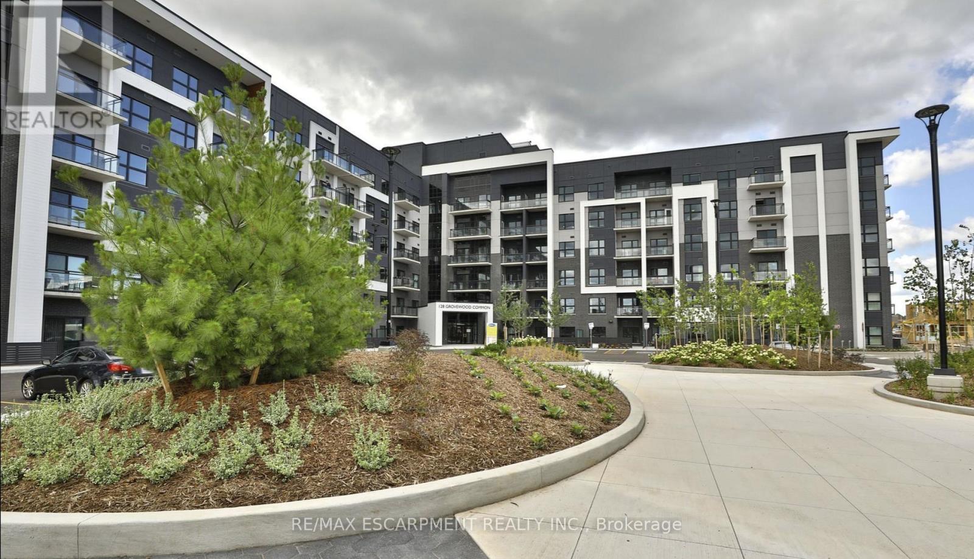50 Fairlight Glen Crescent
Bracebridge, Ontario
Discover modern living at its finest at 50 Fairlight Glen Crescent. This stunning 3-bedroom home is set on a peaceful cul-de-sac and showcases premium finishes throughout, including soaring 9-foot ceilings and luxurious heated floors for year-round comfort. Perfectly capturing the essence of Muskoka living, this brand-new home offers contemporary style and comfort with a thoughtfully designed layout that complements the natural beauty of the area. The primary suite features a beautifully appointed ensuite with modern finishes, creating a private retreat for optimal relaxation, along with a spacious walk-in closet for ample storage. Designed with an indoor/outdoor lifestyle in mind, the home boasts a large covered front porch perfect for enjoying your morning coffee or relaxing in the evening while chatting with neighbours who will surely become friends. Perfectly located minutes from shopping, dining, and local amenities, you'll enjoy the convenience of town while being surrounded by the natural beauty that makes Muskoka famous. (id:60365)
4 - 259 Lansdowne Avenue
Woodstock, Ontario
Welcome to this beautifully updated and spacious townhouse, offering 3 generously sized bedrooms and 2 modern bathrooms. Featuring brand new laminate flooring and a newly upgraded staircase, And freshly painted to create spa-like atmosphere throughout. The main level boasts a large, contemporary living room with a bright large window, and a spacious kitchen - perfect for cooking and entertaining. Step outside to a private backyard ideal for summer BBQs and gatherings with friends and family. Upstairs, you'll find three bright bedrooms with large closets and windows, complemented by a sleek, updated family bathroom. The finished basement offers a versatile space that can be used as a recreation room, playroom, home office, or gym tailored to suit your lifestyle. You'll also find a large storage area adjacent to the laundry room. Enjoy the convenience of private parking right outside your front door, along with easy access to all amenities, schools, parks, Toyota Motors and public transportation. Move-in ready and perfectly located, this home is a must-see! (id:60365)
18 Victoria Street
Perth, Ontario
Situated in Beautiful Central Perth With Walking Distance to Downtown Shopping , Schools, Restaurants, Entertainment & Parks is This Lovingly Maintained Craftsman Home Boasting Beautiful Architectural Design Throughout. Perfect Family Home Layout With Plenty of Natural Sunlight. Generous size Principal Rooms including A Spacious Family Room with Gas Fireplace, Adjoining Dining Room , Great Size Bedrooms & Super Handy Side Entry Mudroom. Many Tasteful Updates Have Been Done Including a New Fridge (2025), Stove & B/I Dishwasher (2023), Washer & Dryer (2022). Updated Bathrooms, With 2 Full Bathrooms on The Second Level Plus a 2 Piece Powder Room on Main Floor. Cozy Office On Main Level Plus a Den For Relaxing. Outside is A Large Detached Double Car Garage with A Fully Fenced Backyard With Access To The Quaint Back Porch Providing Entry To The Mudroom. Only a Few Reasons To Makes This Home A Must See. (id:60365)
83 Bond Street
Cambridge, Ontario
RELAX & UNWIND ON YOUR PRIVATE DECK! Here is the single-family home you have been waiting for. Located in a mature neighbourhood, you will be impressed with this quaint home. Completely updated, this home features 3 bedrooms, 1.5 bathrooms, a heated sunroom, hardwood floors throughout, an updated kitchen and bathrooms, and a walk-out to the composite wood deck overlooking a very private yard. Did I mention this home also offers a DOUBLE CAR GARAGE with a HEATED WORKSHOP and ROUGHED-IN FOR EV CHARGER! Access to the garage is off the laneway at the back of the house. Recent updates include: Roof 2025, Upstairs Bath 2024, Plumbing 2024, Deck & Fencing 2022, Furnace & A/C 2021. Don't miss out, book your private showing today!REALTOR: (id:60365)
343 Blue Lake Road
Brant, Ontario
Spectacular 139ac farm nestled up against the urban boundary of St. George near the intersections of Hwy 24 and Blue Lake Rd. (Hwy 5). 100ac of flat, workable land stretching a full concession with large frontage on Blue Lake Rd. and Scenic Dr. Very rare opportunity to strategically landbank in this soon to expand, upscale community between Cambridge, Brantford, Ancaster and Paris. Several high Profile builders and developers own Large tracts of land within a stone's throw of this property. Bordered by multi-million dollar estates to the north and directly across from the only commercially designated lands within the current county of Brant official Plan to the south. This is an outstanding investment opportunity in a community that is on the verge of expanding by a 4x factor with thousands of new homes draft plan approved. (id:60365)
108 Goldie Court
Blue Mountains, Ontario
Welcome home to 108 Goldie Crt., a true entertainer's delight that will not disappoint! This beautifully upgraded Alta model (2,375sqft) features a main floor open concept layout with a stunning vaulted shiplap ceiling with 3 decorative beams, upscale light fixtures, pot lights, hardwood floors & an upgraded 41" gas fireplace. Gather around the expansive 9'8" (sink free) quartz centre island with beverage fridge & microwave drawer. Stainless Steel GE Cafe fridge, induction stove, & dishwasher. Stylish farmhouse ceramic sink with sunfilled window & modern backsplash. Lots of storage, including double pots & pans drawers, extended cabinets & pantry. Dining room with spectacular view of conservation through the 12' by 8' sliding door. Spacious main floor primary bedroom with 5pc ensuite, (upgraded faucets & shower heads, glass 1/2 wall for shower & pocket door) and walk-in closet. Bedroom 2 (a great office/den) with large window on the main floor. Upstairs with two good sized bedrooms, cozy loft area & 4pc bath. Inviting foyer & main floor laundry. Basement with bonus 9' ceiling & radiant heated floor (great in the winter) and 200 amp electrical panel. Relax & watch the sunset on your two tier 400sqft deck (gas bbq hook-up). Desirable oversized 3 car garage with 9' wide doors & a 6 car driveway (no sidewalk). A few short steps to the Georgian Trail & Council Beach. A short drive to ski hills, golf and scenic Thornbury! (id:60365)
28 Canvas Crescent
Welland, Ontario
Assignment Sale. This Beautiful Brand New 3 Bedroom, 2.5 Bath Home is Nestled on a 40Ft Lot, With Thoughtfully Selected Upgrades. Phase 1 of Empire's Master-Planned Community, Where Modern Homes and Everyday Conveniences Meet the Serenity of Water-Inspired Living. Easy Access to Parks, Trails and Future Retail Spaces. Residents Can Enjoy an Active Lifestyle at the State-of-the-Art Empire Sportsplex Which Offers Pickleball, Tennis and Basketball Courts. Close to Neighbouring Towns of Niagara Falls, St Catharines and Hamilton, Connecting by Hwy 406 and QEW. (id:60365)
49 - 212 Stonehenge Drive
Hamilton, Ontario
Beautifully Maintained Bungaloft In A Highly Desirable Ancaster Community. This Spacious 2 + 1 Bedroom, 4-Bathroom Home Offers A Bright, Open-Concept Layout Designed For Comfort, Elegance And Convenience. The Main Floor Features A Generous Primary Suite, Updated Kitchen And Bathrooms, And A Welcoming Living And Dining Area With Soaring Ceilings. Upstairs, The Versatile Loft Includes An Additional Living Space Which Overlooks The Living Room Below, Along With A Bedroom And Bathroom - Perfect For Guests Or A Private Retreat. The Fully Furnished Basement Adds Exceptional Living Space With A Large Recreation Room, Additional Living Area, Bedroom And Ample Storage. Enjoy The Outdoors In The Private, Beautifully Landscaped Backyard, Ideal For Relaxing Or Entertaining. Complete With A Double Car Garage And Driveway, This Gorgeous Home Combines Low-Maintenance With Exceptional Style. Close To Parks, Trails, Shopping And Quick Highway Access. (id:60365)
47 Peacock Road
Strong, Ontario
Motivated seller- bring your offer. Set on 92 scenic acres, this country retreat is priced for immediate attention and ready for a buyer who wants space, privacy, and upside. The 4-bedroom plus den home features a cozy wood-burning stove and electric baseboard heat. The main bath serves the household, and the laundry room has been opened up and partially renovated to accommodate a future second bathroom. Several high-value upgrades are already underway, including a large solar power installation and a secondary dug well, giving the next owner a head start on efficient, independent living. Sold as-is, the property invites contractors, homesteaders, and investors to finish the work and capture the equity. Outdoors, an expansive barn anchors the homestead, with two utility sheds for added storage. A 10' x 32' greenhouse and generous vegetable garden support self-sufficient living, while a 16' x 32' above-ground pool offers summer relaxation. Rolling fields and mixed bush create a private playground for farming, trails, hunting, or simply quiet time in nature. With flexible closing available and room to tailor the final touches to your timeline, this is a rare opportunity to secure 92 acres with substantial projects already in motion. Act quickly to make this country property your own. ** This is a linked property.** (id:60365)
83 Optimist Drive
Southwold, Ontario
Stunning House! This beautiful luxury Brick & Stucco two-story detached home boasts 4 bedrooms and 3.5 bathrooms, spanning approximately 3000 square feet above grade. Situated on a Wooded lot measuring 55 feet by 150 feet,Metal front roof, this house offers a spacious and inviting living environment.The main floor features a high ceiling of 9 feet providing ample headroom. It includes an office space, a living room, a dining area, and a family area. Additionally, theres a powder room and Laundry area on main floor.The house is equipped with approximately 300k worth of upgrades. The kitchen boasts a luxurious layout with a large range hood,Built in Big Fridge,60-inch gas stove and a walk-in pantry. The kitchen also includes a beautiful island and a backsplash. Oak stairs with iron spindles connect the basement to the second floor, while hardwood flooring is used throughout the main and second floors.The second floor features four bedrooms. Beautifully design Custom washrooms with a custom vanity, and the primary bedroom has a walk-in closet. The master suite includes a five-piece en-suite bathroom with a standalone tub and Shower.The unfinished basement also has a 9-foot ceiling. Security cameras, Double blinds, Built in Speakers. There are many other upgrades listed throughout the house.This house is conveniently located near Highway 401. It's a rare opportunity to own such a stunning and luxurious home. (id:60365)
9 - 61 Lake Street
Grimsby, Ontario
Experience the height of luxury living in this stunning bungalow located within an exclusive private enclave at 9-61 Lake Street, Grimsby. Expertly crafted by Dehaan Homes, this home features 2,291 sqft of total living space with high-end finishes and meticulous attention to detail- designed to impress both in location and quality! The striking brick and stone façade is complemented by professionally landscaped gardens. Step through the dramatic 20-ft vaulted entry into a spacious great room featuring an Enviro gas fireplace framed by a twisted juniper mantle and 10-foot coffered ceilings. The gourmet chefs kitchen boasts top-of-the-line built-in Wolf range, a built-in microwave, a Sub-Zero stainless steel refrigerator, custom cabinetry, a breakfast bar, a Kohler 30-inch farmhouse sink, and soapstone countertops. Adjacent to this space is a large dining area, leading to the all-season sunroom, featuring extra-high 12-ft sliding doors leading to an expansive deck, cedar pergola, perennial gardens, and a screened conservatory ideal for outdoor entertaining. Retreat to the primary suite, a private sanctuary featuring a bespoke, reclaimed barn door, a walk-in closet, and a spa-inspired en-suite with a double vanity, quartz countertops, and a 6-foot freestanding soaker tub. The main-floor guest bedroom offers picturesque views of the gardens, main bath access that include a floor-to-ceiling glass shower, Italian Rohl faucets, a shower-head system, and heated floors, designed to enhance daily comfort. The main level has a dedicated laundry area with a Miele washer and dryer. The finished basement provides a cozy gas fireplace with birch logs, additional bedroom space, and a stylish 2-piece bath. Notable upgrades include a Vassa metal roof, an upgraded irrigation system, a 16 kW backup generator, wide-plank European white oak hardwood flooring, elegant crown mouldings, and more merging style, functionality, and sophistication in every detail. (id:60365)
632 - 128 Grovewood Common
Oakville, Ontario
Experience Elevated Living in Uptown Oakville. Discover upscale urban living in this sophisticated one-bedroom penthouse suite in the heart of Uptown Oakville. The highly sought-after Bronte model offers a thoughtfully designed layout with soaring 10-foot ceilings and a private 47 sq. ft. balcony an ideal spot to unwind or entertain. This upgraded residence showcases a designer kitchen with extended stacked cabinetry, a striking waterfall-edge quartz countertop, and premium GE stainless steel appliances. Elegant finishes include wide-plank flooring throughout, mirrored sliding closet doors, custom roller shades, and a sleek frameless glass shower. Practical conveniences include one underground parking space and a storage locker. Located just steps from everyday essentials Superstore, Walmart, LCBO, Dollarama, Bulk Barn plus an array of restaurants and cafés. Commuters will appreciate seamless access to Highways 403, 407, and the QEW. Whether youre a professional, couple, or investor, this turnkey penthouse offers refined living in one of Oakvilles most vibrant communities. (id:60365)


