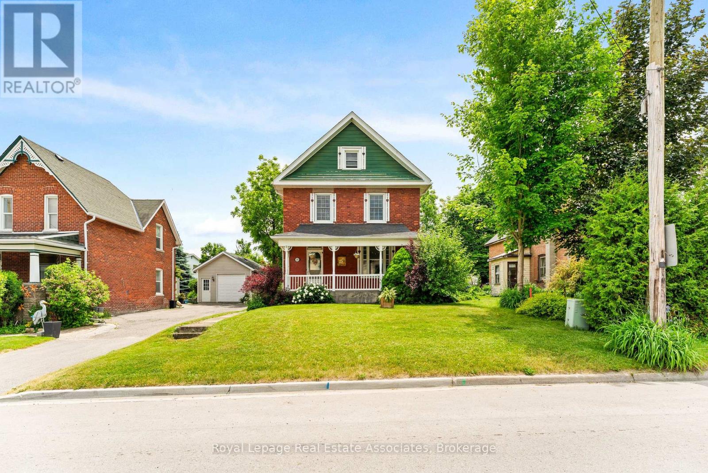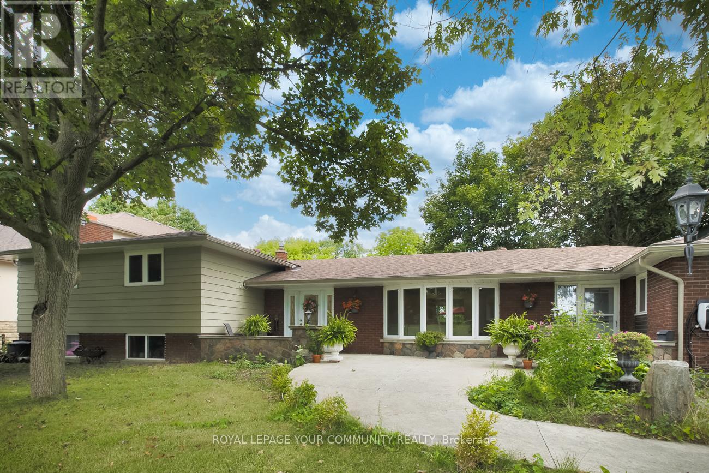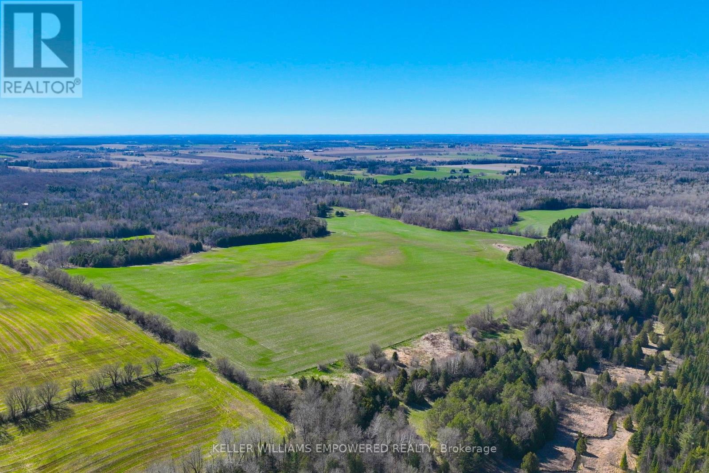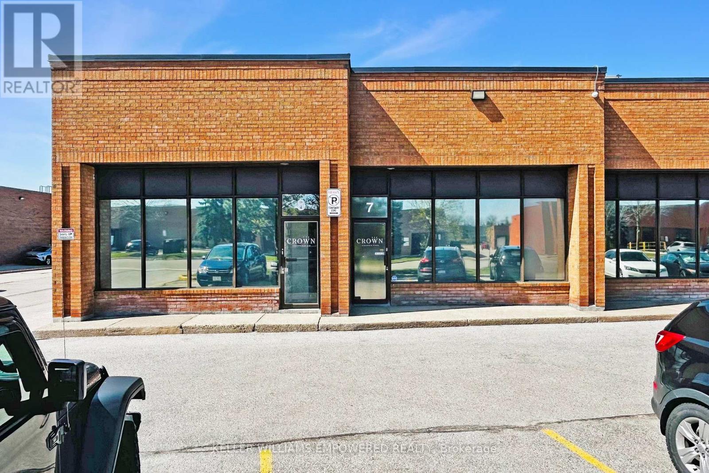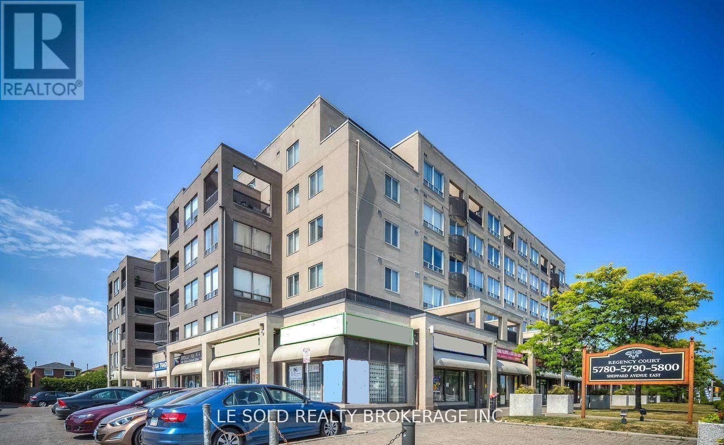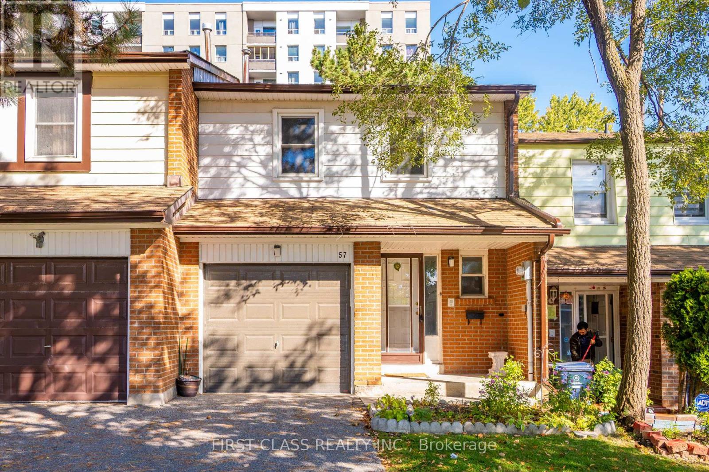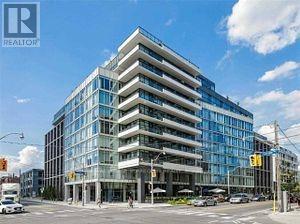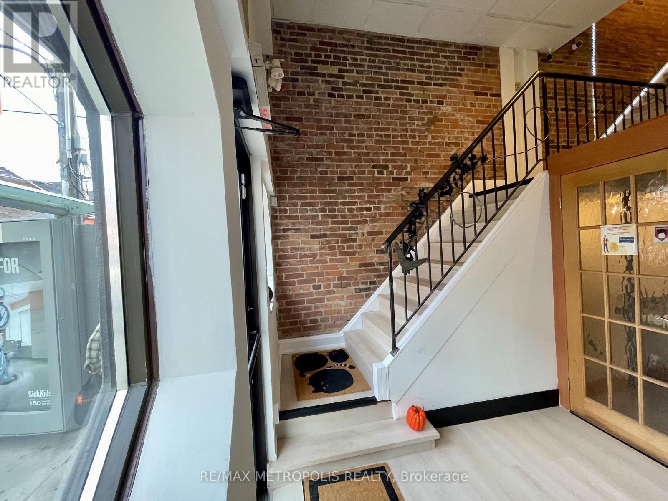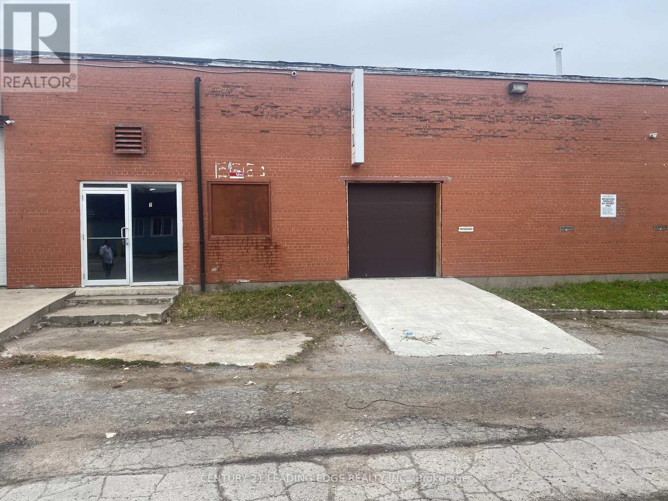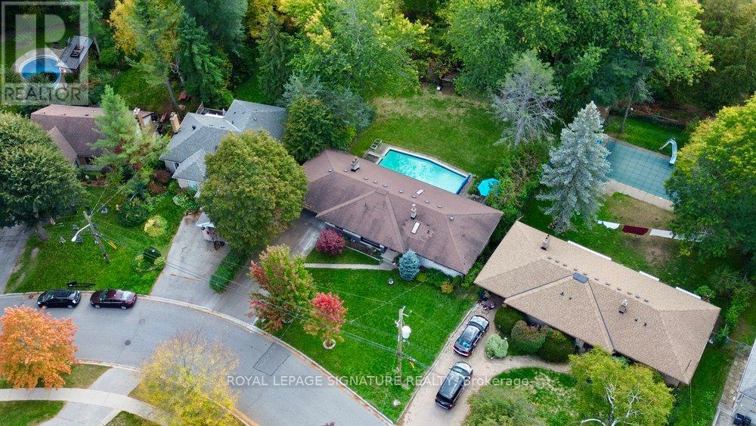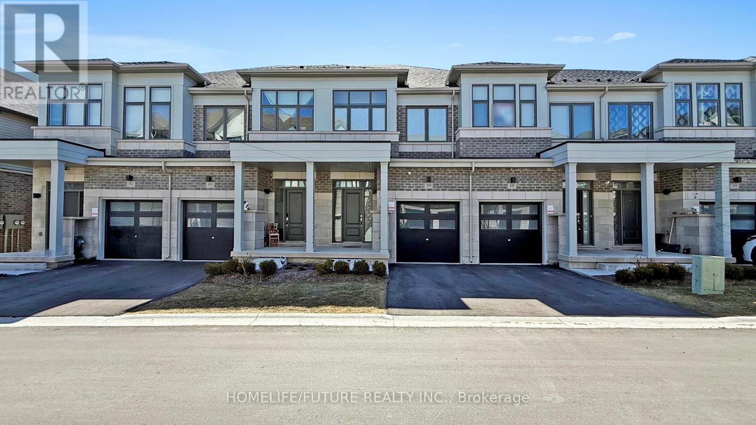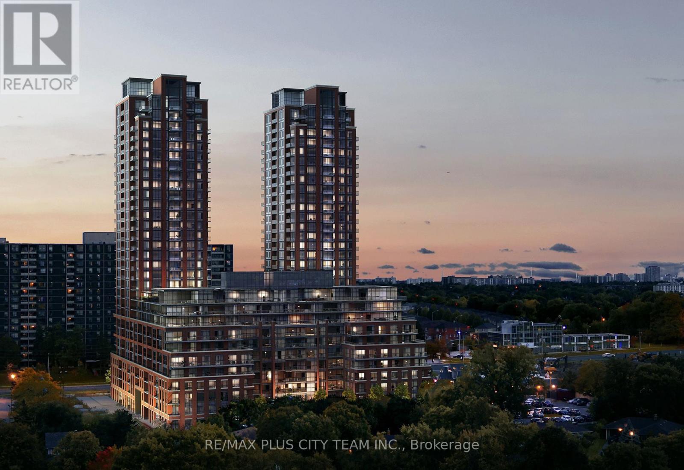1379 Killarney Beach Street
Innisfil, Ontario
Welcome to 1379 Killarney Beach Rd, a beautifully maintained 2.5-storey home in the heart of the growing Village of Lefroy. Zoned residential, or commercial this property is the ideal home based business location. With Bell Fibre to the home, and a large carriage house/barn the opportunities are endless for a live and work situation. This home boasts 5 bedrooms, 3 bathrooms, and approximately 1,846 sq. ft. of living space, offering the perfect blend of historic charm and modern comfort. This home is well built with solid wood, better brick, and thick walls. Step inside to find soaring ceilings, large windows, and elegant baseboards & trim that showcase the character of this timeless beauty.This home has all the space you need. The main level boasts a cozy yet functional layout, featuring a stylish kitchen with upgraded quartz countertops and a convenient wet bar leading to the 2pc powder room. The second level hosts 4 spacious bedrooms and a 3pc bathroom, while the third level is a true retreat - the massive primary suite. This private oasis includes a luxurious 5pc ensuite with a jacuzzi tub, sauna, and walk-in shower. The unfinished basement offers additional storage or potential future living space. . Enjoy the best of both worlds - historic charm with modern comforts, including forced air gas heating and AC. Located within walking distance to Lake Simcoe, this home offers a peaceful lifestyle while still being just 15 minutes from Barrie, Highway 400, and all major amenities. 2 public schools are a short walk away. (id:60365)
41 Hamilton Drive
Newmarket, Ontario
Huge Lot & Spacious 4-Bedroom Home Just Minutes To Hwy 404 & Yonge St. Rare To Find - Ready To Move In! Features Lawn Sprinkler System, Concrete Walkway Front To Back, Crown Moulding & Hardwood Floors Throughout. Enjoy A Beautifully Sized Backyard With A Large Patio - Perfect For Relaxing Or Entertaining Outdoors. Bright & Functional Layout - Ideal For Retirees Or Young Professionals Seeking Comfort & Convenience.The tenant needs to pay 2/3 of utilities. (id:60365)
7489 Concession Road 2
Uxbridge, Ontario
An exceptional opportunity to build your dream lifestyle. This land is approximately 230 Acres, including 7650 Third Concession. Approx. 60% of this land is workable farm land, and rented to local farmers on an annual basis. Endless possibilities await in this picturesque Stouffville/Mount Albert area. There are several ponds upon the entry to this property, offering you instant serenity and privacy. This mature treed land has many amenities nearby: various golf clubs such as Mill Run, Goodwood, and Ballantrae are less than a ten minute drive away; Eldred King Woodlands-Stouffville Hiking, and Porritt Tract York Region National Forest less than a fifteen minute drive; and a fifteen minute drive from various Public, Catholic, French immersion, and Montessori school choices. There are plenty of farms around to purchase various produce like fresh fruit, fresh vegetables, local dairy, honey, and more! Close access to HWY 7, and a short drive to Lake Simcoe! (id:60365)
7 & 8 - 60 Marycroft Avenue
Vaughan, Ontario
200-Amp Service. 15'10" Clear Height. Large Warehouse With 5 Bright Office Spaces, Kitchenette Area, Boardroom, And Storage Room. Three 2-Piece Washrooms. Office Is Equipped With Air Conditioning. Warehouse Is Equipped With 2 Heaters, 1 Man Door. Close To 400 Series Highways. Office 1 (4.85M X 3.61M), Office 2 (3.63M X 3.35M), Office 3 (3.63M X 3.33M), Office 4 (3.66M X 2.49M), Office 5 (4.85M X 6.96M), Boardroom(3.66M X6.07M), Loft (6.12M X 7.72M). Tenant currently on net lease with $20.50 per square foot until Oct 1, 2025 and then $21.00 for remainder of term plus TMI. HVAC 2023. SIX parking spaces. (id:60365)
218 - 5800 Sheppard Avenue E
Toronto, Ontario
Great Location. Bright and spacious 1+1 unit (688 sf) for lease. Walk out to a huge terrace (approx 200 sf) from Den. Den can be a 2nd bedroom. Big windows provide ample daylight. TTC is at the doorstep. 4 mins drive to Hwy 401. Less than 10 mins drive to U Of T Scarborough Campus and Centennial College. Steps to restaurants, supermarket, banks, community centre, and more. Prefer student. One Underground Parking Included. Utilities (Water, Heat, Hydro) are included in rent. (id:60365)
57 Dundalk Drive
Toronto, Ontario
Experience comfortable family living in this spacious 4 + 1 bedroom, 2-storey townhouse at 57 Dundalk Drive. Above grade, the home features four generous bedrooms and well-appointed living spaces, while the lower level adds extra flexibility with its finished room-plus area and additional bathroom. The layout flows seamlessly, with a bright living and dining area, a well-equipped kitchen, and an easy transition to the lower level for entertainment or study. Outdoors, enjoy a private patio and off-street parking. Located in the Dorset Park / Scarborough community, the home is close to essential amenities such as schools, shopping plazas, parks, transit, and major thoroughfares. Don't miss this rare opportunity to lease a roomy, versatile townhouse with abundant living space for your family's needs. (id:60365)
510 - 1190 Dundas Street E
Toronto, Ontario
Welcome to "The Carlaw" - Lovely Boutique Lofts in the Heart of Leslieville. A Special Lifestyle with a tight knit condo community. A Well Laid out 2 Bedroom Suite Floor Plan with a Unobstructive South West View 654 Sq Ft Steps to all of the Trendy Shops, Restaurants, Cafes, Bakeries, Theatre and Specialty Shops that Leslieville has to offer. 15 minute Streetcar Ride to Union Station and the Financial District, Steps to the Upcoming Ontario Line, Quick Drive to The DVP/QEW. Fabulous Amenities. Rooftop Terrace with BBQ's, A Full Gym, Library, 24 Hour Concierge (id:60365)
238 Broadview Avenue
Toronto, Ontario
Prime Commercial Corner Building. Great Exposure on Broadview & Dundas Street. TTC Street Cars At The Doorstep. 2nd Floor, Very Bright And Open Space Ideal For Professional Office Use. 1827 sq ft, Has A Kitchen And 2 washrooms. Parking is Free on Hamilton Street. Utilities Are Separately Metered. (id:60365)
7 - 787 Warden Avenue
Toronto, Ontario
Well Maintained Industrial Private Warehouse Located On Warden Across From Rona+. Suitable For Light Manufacturing, Storage And Warehousing, Retail & Other Uses. Private Drive-in Door And Two Door Common Area Truck Level Shipping Docks That Accommodates 53' Trailer, 15' Ceilings, Close Proximity To Highways (401 & DVP), Major Routes & Easily Accessible By Public Transit. On-Site Parking Available, No Automotive Use. (id:60365)
23 Burnview Crescent
Toronto, Ontario
Welcome to this extraordinary all-brick and stone detached home, with an inground pool and ideally set on a premium 79 x 154 ft ravine lot backing onto the scenic trail system of the beautiful Hague Park! Offering over 3,000 sq. ft. of finished living space, this 3+4 bedroom, 4-bathroom residence blends timeless elegance with modern comfort in a truly exceptional setting. Step inside to sun-filled interiors, where expansive windows flood the home with natural light and highlight the gleaming hardwood floors throughout. The renovated gourmet kitchen is a chef's delight, featuring granite countertops, recessed lighting, and stainless steel appliances is accompanied by an open concept dining room perfect for entertaining. The elegant primary suite overlooks the serene ravine and is complete with a 4pc ensuite and a spacious walk-in closet. Two additional generous sized bedrooms and family bathroom are also on the main floor. The fully finished walkout basement feels like a main floor and adds incredible versatility, featuring a spacious family room overlooking the pool and backyard, large dining area and 2 additional bedrooms. The second porting of the basement features a self-contained 2-bedroom suite with a separate entrance, kitchen and shared laundry making this home ideal for multi-generational living or rental income. Step outside to your private backyard oasis, where a luxurious in-ground pool is surrounded by mature trees and lush landscaping, offering ultimate privacy and tranquility. The southwest-facing yard provides breathtaking sunset views over the ravine-a perfect backdrop for evening relaxation or summer entertaining. With ample parking, a thoughtful layout, and an unbeatable location near Hague Park, scenic trails, and top amenities, this ravine-side retreat offers a rare combination of natural beauty, functionality, and refined living. Located near schools, public transit, and the hospital, this property offers unmatched convenience! (id:60365)
348 Okanagan Path
Oshawa, Ontario
This One-Year-Old Townhouse Exudes Modern Luxury, Offering A SpaciousAnd Bright Open Layout That Maximizes The Sense Of Space. With Three Elegantly Designed Bedrooms And Two And A Half Bathrooms, It Ensures Both Comfort And Style. The Contemporary Eat-In Kitchen Is EquippedWith A Gas Stove And Stainless Steel Appliances, Perfect For Culinary Enthusiasts. For Added Convenience, The Home Also Features A Laundry Room On The Second Floor. Large Windows Throughout The Townhouse Fill Every Room With An Abundance Of Natural Light, Creating A Warm And Inviting Atmosphere. Ideally Located, This Property Is Close To Public Transit, Highway 401, Ontario Tech University, Durham College, Schools, Parks, A Golf Course, And A Variety Of Shopping Centers. Additionally, It Boasts A 200-Amp Electrical Service, Ensuring That It Meets Modern Power Needs. This Townhouse Offers A Blend Of Luxury,Convenience, And Practicality, Making It The Perfect Place To Call Home. (id:60365)
1725 - 3270 Sheppard Avenue E
Toronto, Ontario
Welcome to Pinnacle Toronto East, where modern design meets exceptional value. This thoughtfully designed 1-bedroom + den suite offers a functional layout with no wasted space. The open-concept living and dining area is filled with natural light, providing a bright and airy atmosphere that's perfect for both relaxing and entertaining. The contemporary kitchen features sleek cabinetry, full-size stainless steel appliances, and plenty of counter space to inspire your inner chef. The spacious bedroom includes large windows and a deep closet, while the den offers the perfect flex space for a home office or reading nook. Additional highlights include 9-foot ceilings, in-suite laundry, and a well-appointed bathroom with modern finishes. Residents of Pinnacle East enjoy access to a full suite of resort-style amenities, including an outdoor pool, fully equipped fitness centre, yoga studio, party room, rooftop BBQ terrace, and more. Located in a prime Scarborough location just minutes from TTC, Highway 401, shopping centres, schools, and local parks, this unit offers the perfect blend of convenience and lifestyle. A perfect option for professionals or small families looking to live in a vibrant, newly built community. Parking and locker included. (id:60365)

