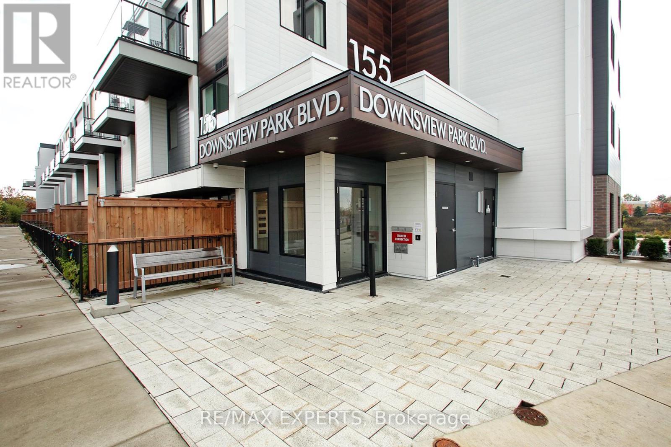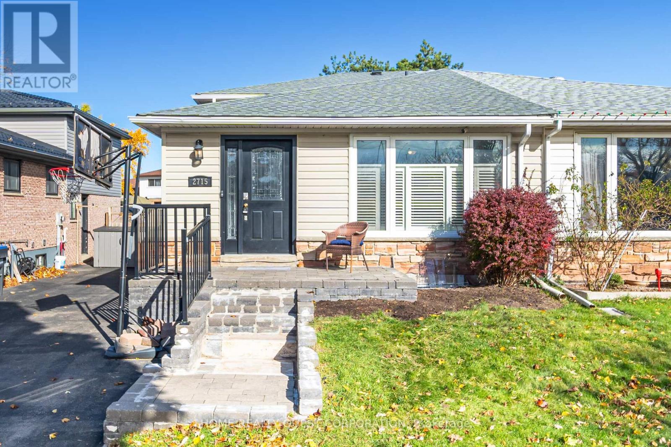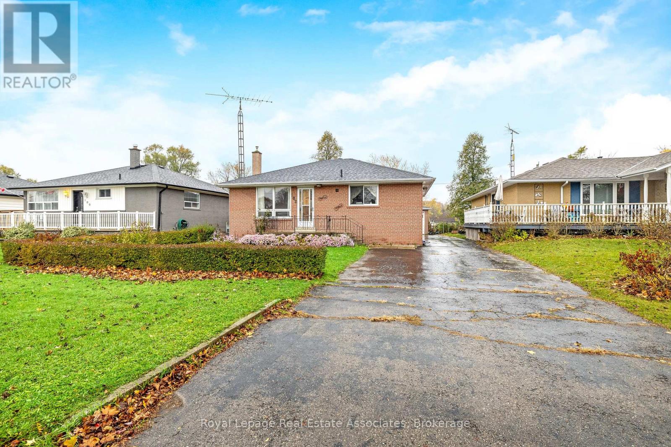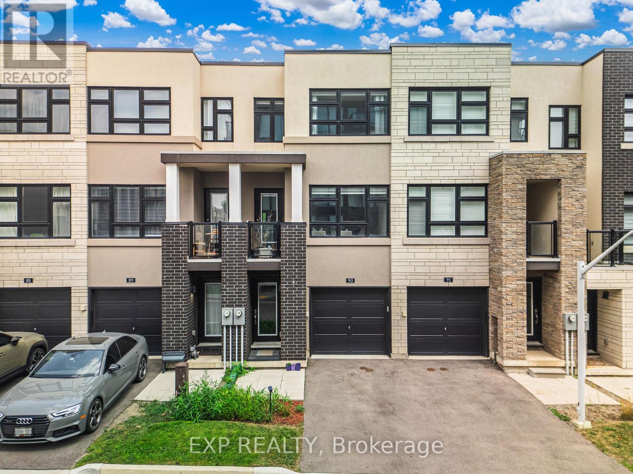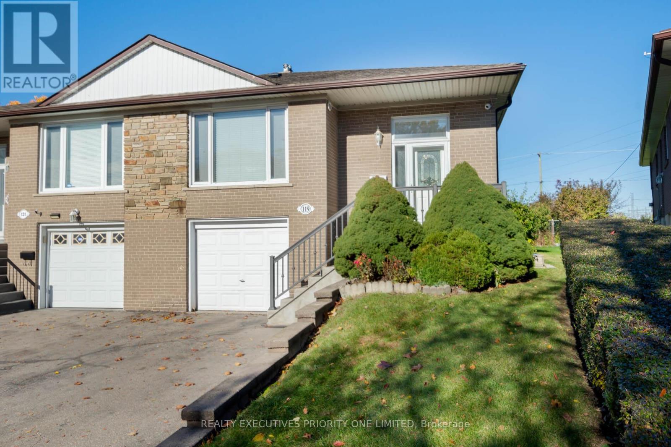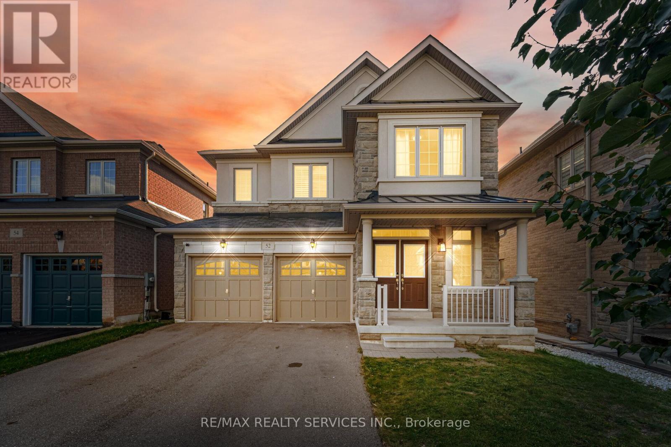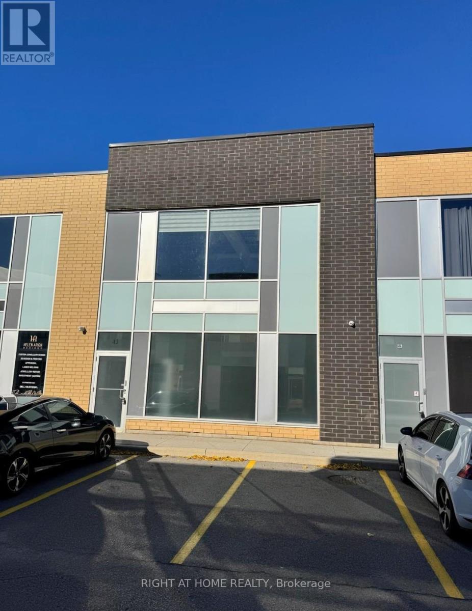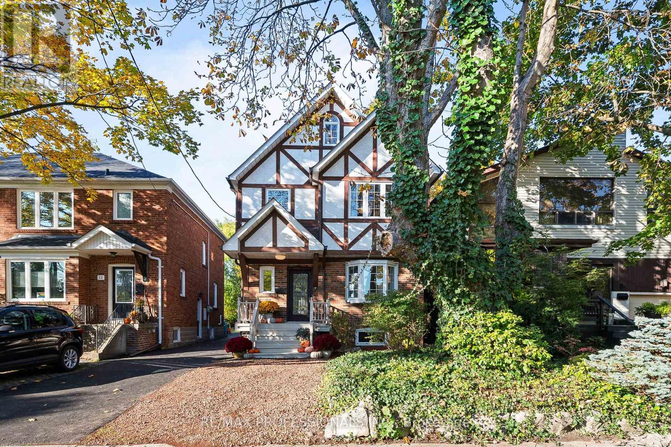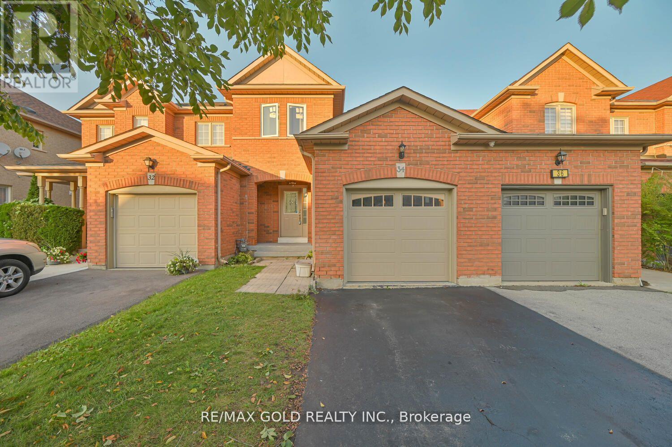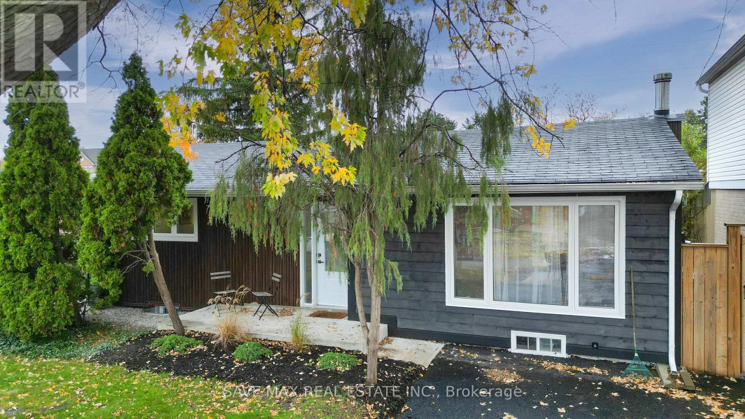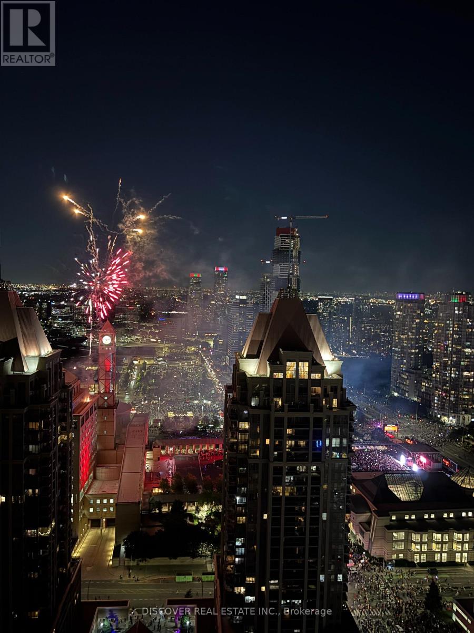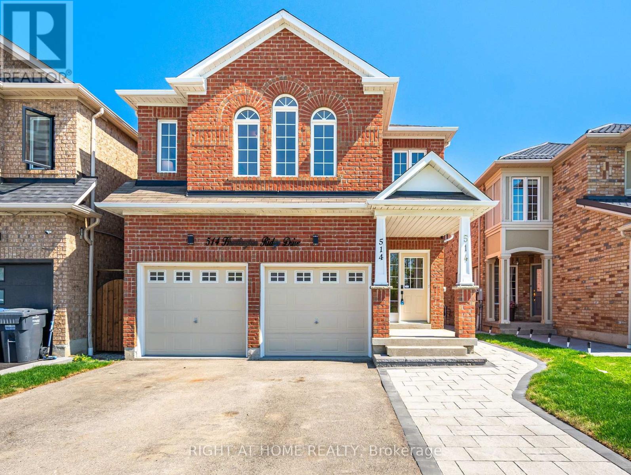115 - 155 Downsview Park Boulevard
Toronto, Ontario
Welcome to 155 Downsview Park Blvd #115 - The Chestnut Model, offering 990 sq ft of thoughtfully designed living in an intimate 4-storey boutique community. This 2-bedroom, 2.5 bath main-level suite features a large private patio overlooking the pond and park, creating the perfect balance of convenience and calm - ideal for families, first-time buyers, and investors alike.The bright, open-concept floor plan includes 9' ceilings on the main level, laminate flooring, and a contemporary kitchen complete with quartz countertops, ceramic tile backsplash, modern cabinetry, and full-size stainless steel appliances. The spacious living and dining areas flow seamlessly to the patio, offering an inviting outdoor extension of your home.Both bedrooms are generously sized, offering flexibility for a nursery, home office, guest room, or shared living. Bathrooms features stylish integrated counters and a glass shower enclosure as per plan. Additional comforts include Central Air Conditioning, Energy Star Certified ecobee Smart Thermostat, in-suite laundry, and satin nickel hardware throughout.Set directly within Downsview Park, enjoy walking trails, playgrounds, the dog park, community events, and nature right outside your door. Minutes to York University, Humber River Hospital, Yorkdale Mall, TTC Subway, GO/UP Express, Highways 401 & 400, and ongoing retail & community development.Includes: 1 Parking + 1 Locker.A rare opportunity to enjoy urban living surrounded by nature - whether you're growing, settling in, or investing smart. (id:60365)
2715 Hollington Crescent
Mississauga, Ontario
Welcome to this spacious and beautifully updated home in the desired Sheridan Homelands community! 4 +1 Large Bedrooms plus 3-Full baths! An entertainer's dream, featuring large principal rooms and quality finishes throughout. The chic kitchen offers quartz counters, stainless steel appliances, a glass tile backsplash, hand crafted breakfast bar which overlooks a massive open-concept family room with garden doors which lead to a custom cedar deck-perfect for summer barbecues and family enjoyment. Step outside to a generous fully fenced backyard complete with multiple sheds and a new BBQ hut (2024). Inside, you will find classic gleaming hardwood floors on both the main and second levels, a sun-filled living and dining with large window with shutters, an ideal area for entertaining. A spacious primary bedroom offers a large closet and room for a king size bed. The renovated second-floor bath features a timeless free standing soaker tub for a touch of charm. A separate side entry provides Excellent potential for an in-law suite or income opportunity. A newly finished basement with a large recreation room or fifth bedroom and a modern three-piece bath tops off this beautiful home. Recent updates include a full interior repaint (October 2025), new roof (2024), new hot water tank (2024), new basement carpet (October 2025), and furnace maintenance and inspection (2025). The home also features a wired security system and parking for four cars. Ideally located within walking distance to top-rated schools, parks, and transit, and just five minutes to Clarkson GO, minutes to the QEW and Highway 403, and one bus to UTM. This home is move-in ready and absolutely stunning-truly the one you've been waiting for! (id:60365)
102 Longfield Road
Halton Hills, Ontario
Super clean three bedroom bungalow in Acton's Glenlea neighbourhood! Well maintained over the years, with replaced shingles (2025) on the house and garage, replaced windows, this home shows pride of ownership. The main floor offers three bedrooms, cozy living room, and an eat-in kitchen. The basement has a second kitchen, and a large recreation room with gas fireplace to keep you warm! You'll find the second bathroom off the laundry room. No carpet in this house, hardwood and ceramic flooring on the main floor, and easy to clean vinyl in the basement. Oversized detached garage makes a great workshop! Long paved driveway offers parking for at least 6 vehicles. The 50 x 150 ft lot offers tons of room to play. Relax on patio area, overlooking a very established grape vine! Backing on to Sir Don Mann Park gives privacy with no neighbours behind! Walking distance to schools and shopping. (id:60365)
90 - 1121 Cooke Boulevard
Burlington, Ontario
Welcome to 1121 Cooke Blvd #90 - a contemporary 3-storey condo townhouse offering 3 bedrooms, 4 bathrooms, and over 1,600 sq ft of well-designed living space in Burlington's sought-after LaSalle community.The second level features an open-concept layout with a modern kitchen, quartz countertops, and a large island. Wide plank flooring, pot lights, and clean, upgraded finishes create a sleek, move-in-ready space.All bedrooms are generously sized, each with access to a full bathroom. The third level includes a versatile den or home office. The finished basement offers additional living space, ideal for a media room, workout area, or guest suite.This unit includes an attached garage, private driveway, second-floor terrace, and is just steps to the Aldershot GO Station with quick access to Hwy 403, parks, shopping, and the Burlington waterfront.A rare combination of space, location, and convenience. (id:60365)
119 Willowridge Road
Toronto, Ontario
5 Reasons Why You Will Love This Home: 1. It sits on a rarely available 26 ft x 214 ft irregular lot, offering exceptional outdoor space and future potential. 2. It's move-in ready with a bright, freshly painted interior, hardwood floors, and an updated main bathroom. 3. The finished basement with a separate side entrance and second kitchen provides excellent flexibility-perfect for an in-law suite or possible rental potential. 4. The location can't be beat-just minutes to TTC, top-rated schools, shopping, parks, and major highways including 401, 427, 409, and 27. 5. This home offers incredible potential to expand, customize, and create your perfect space. 119 Willowridge Road is a rare find that combines comfort, convenience, and opportunity all in one! (id:60365)
52 Blackberry Valley Crescent
Caledon, Ontario
**2 Bedrooms Legal Basement Apartment** //Rare To Find 4 Bedrooms & 4 Washrooms// Luxury Stone Stucco Elevation House in Southfields Village Of Caledon! Double Door Entry!! Separate Living, Dining & Family Rooms - Gas Fireplace In Family Room!! Hard Flooring in Main Level & Laminate In 2nd Floor!! Family Size Kitchen with Granite Counter-Top & Built-In Appliances! Oak Stairs & Carpet Free House! 3 Full Washrooms In 2nd Floor!! Master Bedroom Comes with Walk-In Closet & Fully Upgraded Ensuite with Double Sink! Laundry In Main Floor! 4 Generous Size Bedrooms! Freshly & Professionally Painted!! Legal 2 Bedrooms Finished Basement Apartment As 2nd Dwelling** 6 Cars Parking [No Sidewalk] Walking Distance To Etobicoke Creek, Parks, Schools, And Playground. Shows 10/10** (id:60365)
43 - 1215 Queensway E 43 Avenue E
Mississauga, Ontario
Multi Level Unit with E2-131 zoning great for expanding a business or starting a new one, zoned for many uses and ideal for warehousing or industrial, 1259 sq feet ground floor with 12 foot high ceiling and drive in 9ft x 10ft door, 2 separate entrances one in the back and one in the front, a 2 piece washroom on ground floor and another on upper level, the upper level is accessed by stairs and is approximately 1259 sq feet and ideal for office space with New Kitchen currently being built, completely finished unit with painted walls and ceiling, professionally finished floors and full mezzanine level professionally finished, unit has security cameras on outside and inside, alarm system ready to have monitoring provided by Tenant. In a convenient location with lots of parking and easy access to many amenities and highways, smoking is not allowed within the premises as per condominium rules.$5900 per Month INCLUDES TMI (id:60365)
10 Ramsgate Road
Toronto, Ontario
Welcome Home! 10 Ramsgate Road is just that - A House That Feels Like Home! Nestled On a Coveted, Treelined Street with Friendly Neighbours In Prime Long Branch - Steps to the Shops of Lakeshore, and Even Closer to the Lake, Colonel Samuel Smith and Marie Curtis Park! Enter this Renovated and Inviting Home Through the Spacious Foyer and into the Open Concept Main Level - Large Chef's Kitchen with No Expense Spared ('Super White' Marble Counters and Custom Backsplash, Pot Filler, Gas Range, and Wine Fridge Just to Name a Few of the Inclusions) with an Oversized Island that Opens Onto an Elegant, Combined Dining/Living Space. Beautiful and Logical: This Level Includes a Main Floor 2 Pc, Walk-In Pantry and Sliding Door Walkout to the Large Deck and Lush Backyard. Designer Details Include Gleaming Hardwood Floors, Floor to Ceiling Gas Fireplace, Custom Built-In Shelving, and Stunning Glass Staircase Leading to the Expansive Second Level. The Primary Bedroom is a True Retreat that Easily Fits a King-Sized Bed and Features a Large 4 Piece Ensuite (Separate Jacuzzi Bath and Shower), Double Closet and Windows Overlooking the Treetops. 2 More Bedrooms, Lots of Storage and Another Modern 4 piece Bathroom Complete this Level. The Third Level Loft Boasts A Fourth Bedroom with Large Closet, a 4 Pc Bathroom and a Sun-Filled Family Room/Flex Space Complete with Cozy Gas Stove Fireplace. Lower Level Allows for More Casual Space for Your Family or Multi-Generational Living - Currently Set up as 2 Bedroom Basement In-Law Unit with Separate Entrance, Kitchen, 4 Pc Bath and Rec/Living Room. The Large Deck and Yard is a Great Size for Entertaining and for the Kids and Pets; The Location is Unbeatable with Excellent Schools and Transit Nearby (GO and TTC), As Well As Easy Access to Highways - 10 Ramsgate Road is Truly the Perfect Long Branch Forever Home! (id:60365)
34 Earth Star Trail
Brampton, Ontario
Attention*** First Time Buyers, Freehold Gorgeous Townhouse 3 Bedroom + 2 Rooms In Finished Basement In High Demand Area Like a Semi Detached. Only Attached From Right Side. Access To Backyard From Garage. Well Maintained. Wooden Deck In Backyard, His/Her Closet In Master Bedroom, Very Good Size Great Room, Separate Dining Area. Two Car Driveway, Can Easily be Extended. Close To All Amenities, Schools, Transit, Hwy 410, Plaza & Much More... (id:60365)
26 Hillbank Trail
Brampton, Ontario
Newly upgraded gorgeous all brick detached bungalow home located in one of the sought after neighborhoods with 2+2 Bedrooms, approx 1500 sq ft of total living space in quiet neighborhood full tranquility. Main floor offers open concept living / dining & renovated kitchen & 2 good size bedrooms. Professionally finished basement apartment can be ideal fit for the in-law suite, with open concept modern combined living & kitchen with 2 generous size bedrooms. Large size private backyard is a great fit for all your social events. Many upgrades have been made to this property, and it is ready to move in. Natural gas hook up for BBQ, two large sheds in the back, freshly landscaped backyard with mature trees, brand new windows and doors! Walking distance to great parks, schools, shopping, transit, location has it all! (id:60365)
3704 - 4065 Confederation Parkway
Mississauga, Ontario
Bright And Spacious 2 Bed + Den unit with 2 Full Bathrooms. Huge Balcony with breath taking view of the city, the lake, and skyline. Modern Kitchen With Centre Island. Quartz Counters. This Unit Comes W/ Smooth Ceiling And Large Mirrored Closets. One Parking Spot and Locker Unit.Steps to Square one mall, Sheridan College, Celebration Square, City Hall, living arts center, Restaurants, Bus terminal. Banks, YMCA Highways 401, 403 407 & QEW.Building has incredible Amenities including massive gym with basketball court, large terrace with BBQ and playground, kids indoor play room outdoor play place , rock climbing room, party room, silent study rooms, meeting rooms, and much more! ***$2500 BONUS*** Please see the generous Commission offer. (id:60365)
514 Huntington Ridge Drive
Mississauga, Ontario
Top to Bottom Luxury Renovations Indoor & Outdoor, Amazing Value, Absolute Prime Location in Core Mississauga, 4 Bedrooms 3.5 Bathrooms, Double Garage, Park & Soccer Field Across the Street, 2 Living Areas on Ground Floor, 2 Linen Closets, Upstairs Laundry - You Know That You Have Been Waiting For This. Tons of Money Spent to Serve This Home on a Silver Platter to You and Your Family. The Kitchen is Custom Designed with Cabinets All the Way to the End of the Breakfast Room and a Bonus Top Row Push-To-Open Cabinetry. Hardwood (Ground Floor), Water Resistant Laminate (2nd Floor), and 24x24 Porcelain Tiles Throughout Entire Home in Every Room, Carpet Free! 9+ Foot Ceilings on Ground Floor. 2 Master Bedrooms. Bigger Master Has a Huge Walk-in Closet & 5-Piece Ensuite Bathroom, Gold Finishing, Elegant Free Standing Bathtub, Modern Split-Level Vanity, And a Large Stand Up Shower. Second Master has a Double Closet with 4 Windows Sun-Filling the Entire Room, a 3-Piece Ensuite with a Large Glass Sliding Door Stand Up Shower. Both Master Bedrooms Have Areas Large for a Queen or a King Bed + A Sitting Area. The Third Upstairs 4-Piece Bathroom is Also Elegant in its' Design with a Silver/Chrome Theme. All Rustic & Farmhouse Style Light Fixtures Throughout. New Classy Interlocking System with Border Laid Spanning From the Front, Side Yard, to the Backyard. New Grass & Sod, Mulching, and River Stone. Backyard is Thoughtfully Designed to Enjoy Both Sitting & BBQ Areas, and Nature with the Beautiful Privacy Trees, Grass Area, and the Majestic Grape Vines. This is a Neighborhood Everyone Wants to be in, Close to Square One, Mavis & Highway 403 Exit, Cooksville GO Station, Centrally Located in the City Almost Everything You Need is Within a 15 Minute Drive. Your Extended Family, Guests, Friends will All be Visiting You All the The Time, You Will Have One of the Nicest Houses in the Neighborhood! (id:60365)

