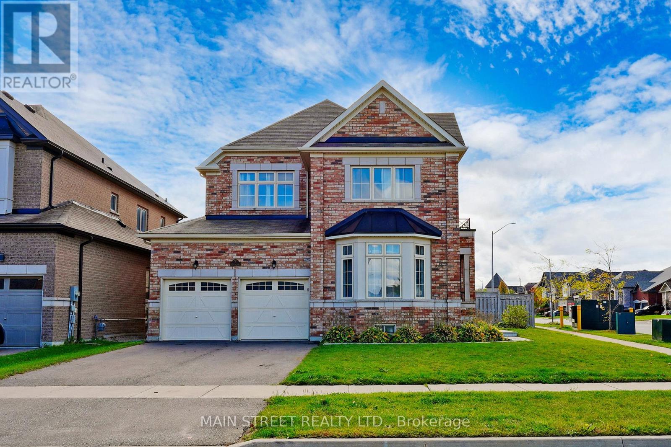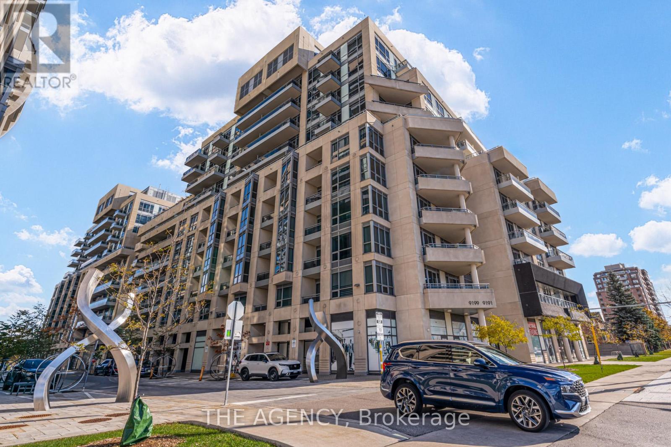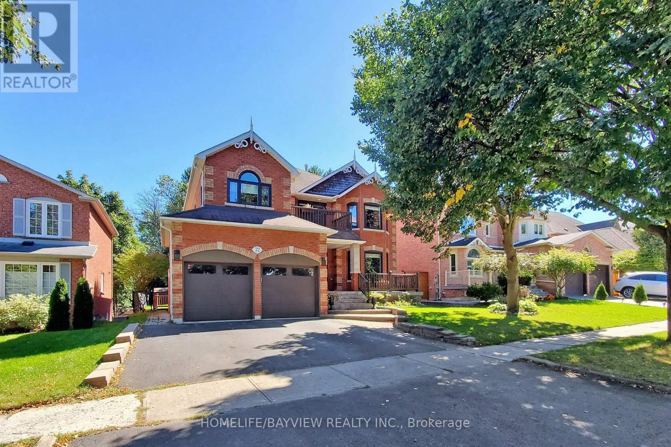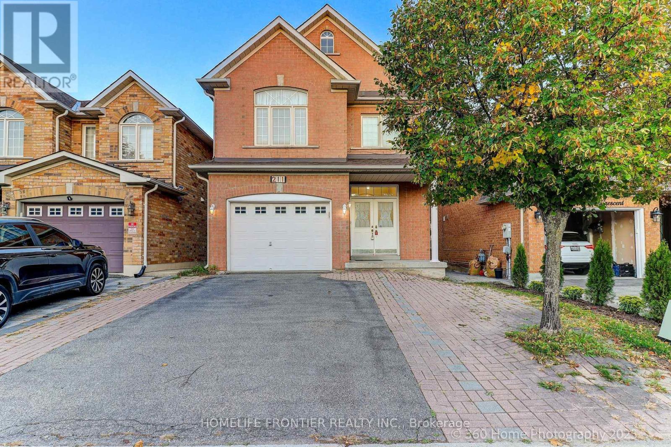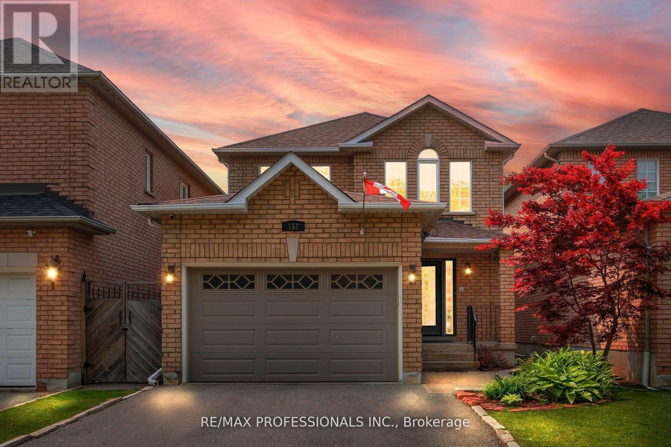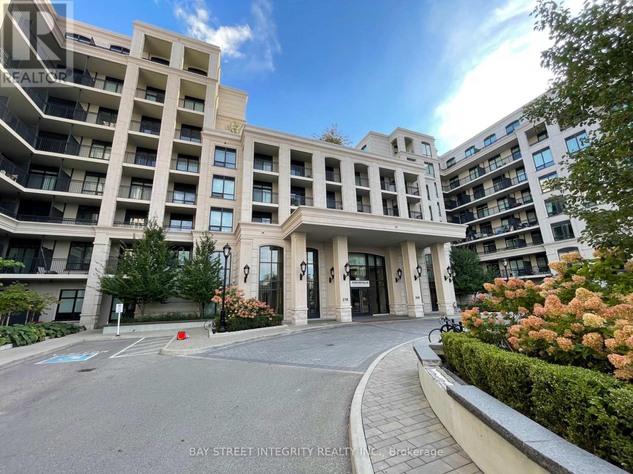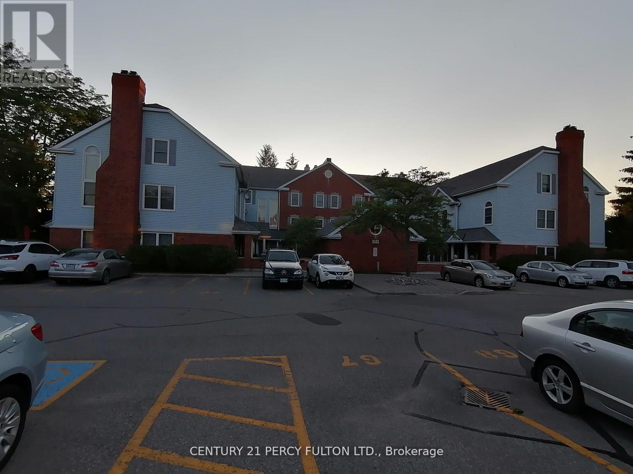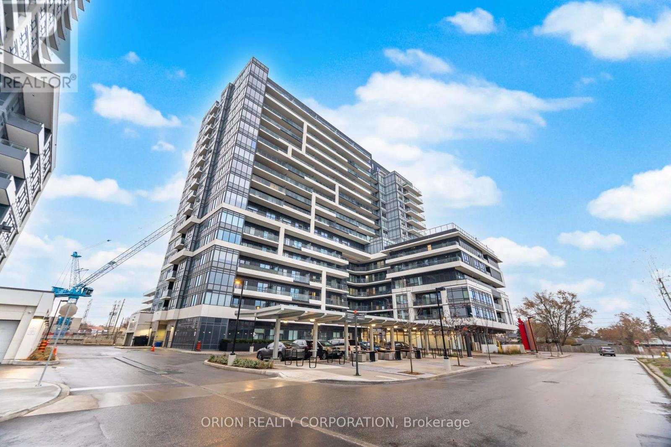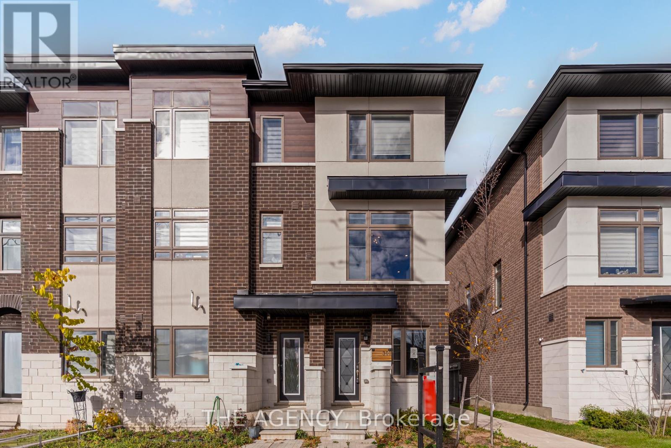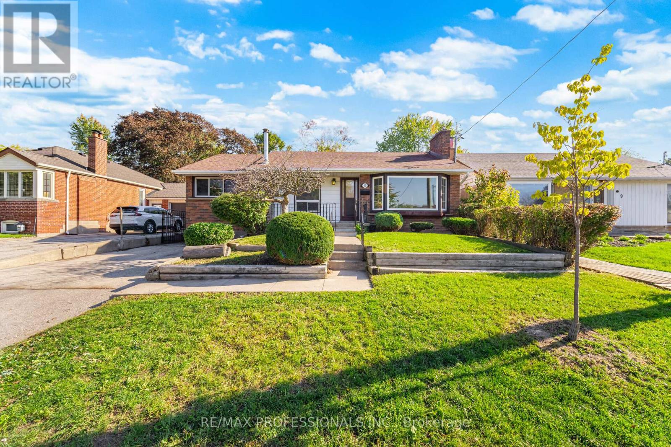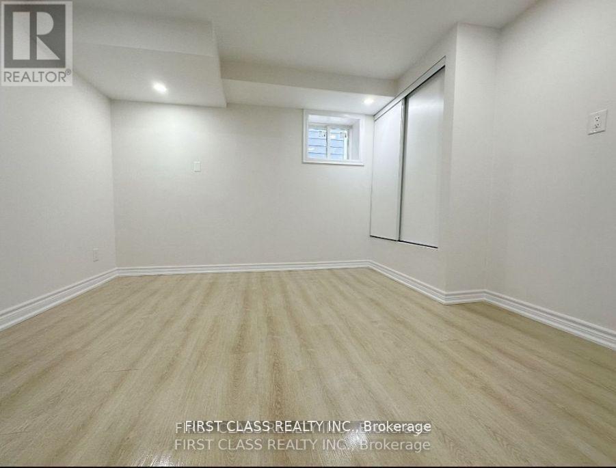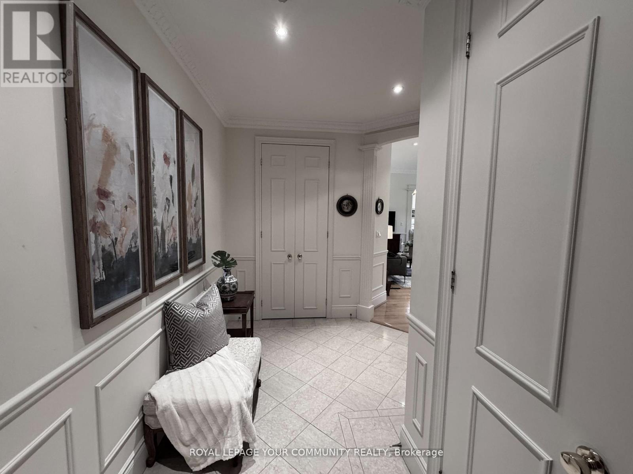1071 Cole Street
Innisfil, Ontario
Immaculate Spacious Layout! The Home is Nesting on oversized corner lot in High Demand Community of Alcona! Step Away From Lake Simcoe Public Beach, Boat Lunch, Parks, Well rated Schools, Shopping and Fast Evolving Commute! Sun Filled with 9 f ceilings on Main Floor, Charming Family Room, Well Sized kitchen With Island and Breakfast Bar. Granit Countertop, S/S appliances, Perfect For Growing Family! Hardwood Floors Throughout Main Floor, Oak Staircase leading to the Second Level with 4 big Bedrooms and Upper Floor Laundry room. Primary BedRoom Pleases with Charming Cathedral Ceilings, Ensuite Bath with double sink and Huge Walk in closet.Another bedroom has its ensuite and two more kid"s rooms have Jack & Jill Bathroom.The Home is occupied with Direct Access To Garage! Fully Fenced private backyard and Plenty of Storage space! Basement is awaiting for buyer's imagination and already has municipal permit for separate entrance! Family Oriented Neighbourhood: Parks, Playgrounds, New GO station! (id:60365)
Sw502 - 9191 Yonge Street
Richmond Hill, Ontario
Welcome to The Luxurious Beverly Hills Residences in the heart of Richmond Hill! This spacious 1 Bedroom + Den suite offers a bright east facing exposure, 9 ft ceilings, and elegant hardwood flooring throughout. Enjoy a modern open concept layout with a sleek kitchen featuring a granite countertop and center island, and stainless steel appliances (fridge, stove, B/I dishwasher, B/I microwave). The den offers versatile space for a home office. Includes 1 underground parking space with a locker. Exceptional building amenities include 24 hour concierge and security, indoor/outdoor pools, fitness center, sauna, theatre room, party room, and a rooftop terrace with panoramic views. Located steps to Hillcrest Mall, public transit, GO Station, restaurants, and minutes to Hwy 7, 404 & 407. Experience urban living at its finest in one of Richmond Hill's most prestigious addresses! This gem won't last long! (id:60365)
72 Lensmith Drive
Aurora, Ontario
Absolutely Gorgeous One Bedroom Basement Apartment In The Sought After Area Of Aurora Highland Community, Ensuite Washer & Dryer, Separate Entrance, Open Concept. Close To Schools, Shopping And Transit. Must See!!Extras: S/S (Fridge , Stove, B/I Microwave), Washer And Dryer, 1 Parking Spot On Drive Way (id:60365)
211 Kayla Crescent
Vaughan, Ontario
Welcome to this stunning, well-maintained executive home located in the highly desirable Maple community of Vaughan. This spacious and versatile property offers 4 bedrooms, 4 bathrooms, ideal for extended families or those seeking ample living space. Enjoy the privacy of no rear neighbours, as the home backs onto lush green space, providing peaceful views and a tranquil setting. Step inside through the elegant double-door entry into a grand two-storey foyer that sets the tone for the rest of the home. The main level features soaring ceilings and an abundance of natural light, creating a warm and inviting atmosphere. The functional layout includes a large family room with a cozy three-sided gas fireplace, formal living and dining areas, and a generously sized eat-in kitchen complete with a centre island, breakfast bar, and walk-out to a raised deck, perfect for entertaining or enjoying quiet mornings. Upstairs, you'll find two spacious primary bedrooms, both featuring 4-piece ensuites and walk-in closets, ideal for growing or multi-generational households. Additional highlights include convenient second-floor laundry and ample closet space throughout. Located on a quiet street in a family-friendly neighbourhood, this home is close to top-rated schools, parks, transit, shopping, and all amenities. A true gem offering both comfort and flexibility in one of Vaughan's most sought-after communities. (id:60365)
152 Ashton Drive
Vaughan, Ontario
Welcome to 152 Ashton Drive! This meticulously maintained three-bedroom home showcases true pride of ownership and is situated on a highly sought-after, quiet private street in Maple. Surrounded by mature trees, creating a peaceful ambiance that connects you with nature. The home features a spacious and functional layout. The upgraded, modern chef's kitchen comes equipped with stainless steel appliances, including a gas stove, and is designed in an open concept that seamlessly flows into a generous living area. Additionally, there is a separate large dining area perfect for entertaining guests. A walkout from the kitchen leads to a large deck, ideal for gatherings and barbecues with family and friends. The tranquil, beautifully landscaped backyard serves as a private retreat, complete with a hot tub for relaxation, a firepit for cool evenings, and ample privacy for your enjoyment. Just steps away, you'll find Breta/H&R Park, which offers a playground, walking trails, and bocce ball for your leisure. This home is also conveniently located near excellent schools, transit options, highways, various amenities, and the newly built Cortellucci Vaughan Hospital. This highly desirable location is perfect for your new dream home! (id:60365)
506w - 268 Buchanan Drive
Markham, Ontario
Students welcome. Video tour available. Located in the heart of Unionville, Markham, this Unionville Gardens condo features a functional 1+1 layout with two full bathrooms. The den can be used as a small bedroom or home office. Modern kitchen with stainless steel appliances and open north-facing views. Steps to shops, restaurants, and transit for ultimate convenience. (id:60365)
A11 - 1651 Nash Road
Clarington, Ontario
Gorgeous 2 Storey, 3 Bedroom Stacked Condo Townhouse In Central Sought After In Courtice Complex. Open Concept, Living/Dining Room. Features A 2 Way Fireplace. Double French Doors Leads To Solarium Which Come With 2 Skylights & Wall To Wall Window. Overlooking Lovely Wooded Area, Renovated New Kitchen. Renovated Bathroom. Pass Through From Kitchen To Breakfast Area. 3 Bathrooms (id:60365)
1103 - 1480 Bayly Street
Pickering, Ontario
Bright and Airy High-Floor 1 Bed +1 Den & 2 Bedroom with Stunning Views! This spacious and beautifully designed suite (695 SqFt) is the largest 1 Bed +1 Den layout in the building, featuring a full walk-in closet and tasteful upgrades throughout. The versatile den can easily serve as a second bedroom or a comfortable home office. Enjoy 2 full bathrooms for added convenience and modern living. The unit showcases elegant oak flooring, a sleek white shaker kitchen with breakfast bar, and custom blinds that enhance both style and comfort. The bright, open-concept living area creates a warm and inviting atmosphere, perfect for relaxing or entertaining. Includes 1 parking space. Situated on a high floor with an impressive view, this home is just minutes from the Frenchman's Bay waterfront, scenic trails, and Downtown Pickering's shops and restaurants. Walk to the GO Station, and enjoy quick access to Durham Live Casino, Pickering Town Centre, grocery stores, and Highway 401.Located in a modern, well-maintained building with excellent amenities! This is a must-see opportunity in one of Pickering's most desirable communities! (id:60365)
301 - 250 Finch Avenue
Pickering, Ontario
Welcome to this end unit freehold townhouse in the highly sought after Rouge Park community, built by Icon Homes. open concept living space, this 3 Bedroom home is designed with modern elegance and stylish finishes throughout. Bright and spacious principal rooms are filled with natural light, featuring a grand open layout perfect for entertaining and comfortable family living. Enjoy a modern kitchen with quartz countertops, breakfast/dining area with walkout to a large balcony, and combined living and dining room enhanced with pot lights and Windows. Upstairs laundry room adds everyday convenience. The primary suite offers a walk in closet a 4pc ensuite with sliding glass door bathtub, while the guest bathroom also features a sliding glass door bathtub. Direct access to a 2-car garage from the ground floor with an accent wall in large office space with closet. Located close to highly rated schools (Elizabeth B. Phin P.S.), parks, trails, shops, and with easy access to Hwy 401/407. (id:60365)
11 Jeanette Street
Toronto, Ontario
Fantastic Opportunity in Cliffcrest Neighbourhood! Calling All Home Buyers & Investors! Amazing Rectangular, Pool Size, East Facing, 50' x 144.64' Lot! This Bungalow Features 3+2 Bedroom, 2 Bathroom, 2 Kitchens, Living Room with Bay Window & Gas Fireplace, Dining Room with Walkout to Large Deck, Spacious Kitchen and a Finished Basement with a Separate Entrance To An In-Law Suite with a Living Room, Kitchen, 2 Bedrooms and a 3 Piece Bathroom. Close to Public Transit, Go Train, Schools, Parks, Shopping, Places of Worship, Lake & The Bluffs Park & Beach. Walking Distance to Jeanette Park & R.H. King High School. (id:60365)
Basemen - 338 Rhodes Avenue
Toronto, Ontario
Newly Renovated Lower Level Apartment. Steps Away From Shops, Restaurants, Grocery Stores (No Frills) and TTC. The Tenant pays 1/3 Utilities . **EXTRAS** Fridge, Stove, , Washer, Dryer, Permit parking available on street through City of Toronto (id:60365)
112 - 88 Grandview Way
Toronto, Ontario
Elegant Classic Condo in Willowdale! This refined, classic condo is situated in the desirable North York Centre area of Willowdale, perfectly balancing sophistication with everyday convenience. Residents are mere steps from a diverse array of restaurants, shops, grocery stores, a full-service community centre, parks, and the local library.The location offers exceptional connectivity, with two subway stations and GO transit options within a short walk. Several schools, including McKee Public School and the highly acclaimed Earl Haig Secondary School, are also nearby.Boasting 1,450 square feet on the ground level, this unit is enhanced by soaring 10-foot ceilings that create an open and airy atmosphere. Classic wood flooring, crown moulding, and elegant wainscotting provide warmth and character, while generous room sizes ensure comfortable living. Facing southeast, the condo is filled with natural light and features a bright, open-concept design. The expansive living and dining rooms connect effortlessly to the eat-in kitchen, and the suite includes three sizeable bedrooms and two full bathrooms.Residents enjoy the benefits of a modern Tridel-built condo, complete with security in a gated community and beautifully landscaped gardens. The property includes plenty of visitors parking, two owned parking spaces, and an additional storage locker, ensuring both convenience and peace of mind. (id:60365)

