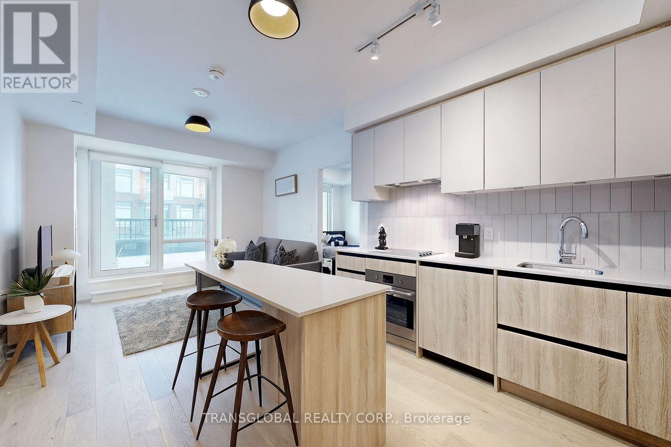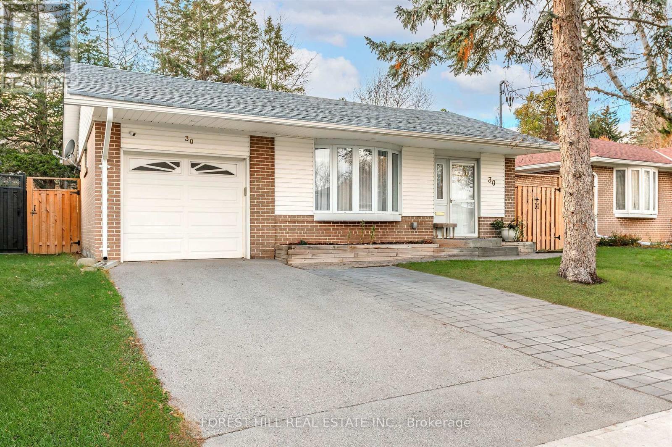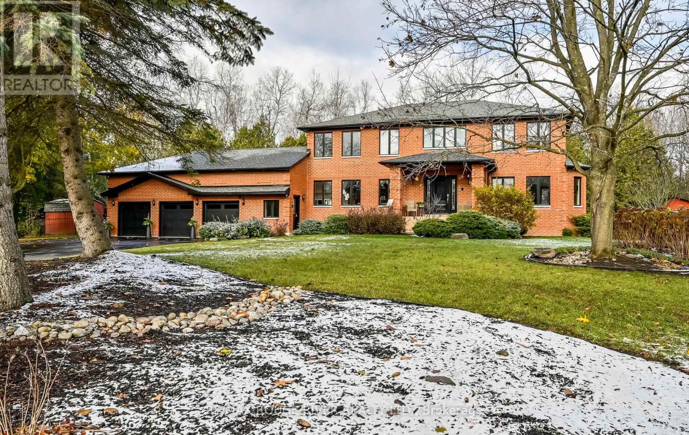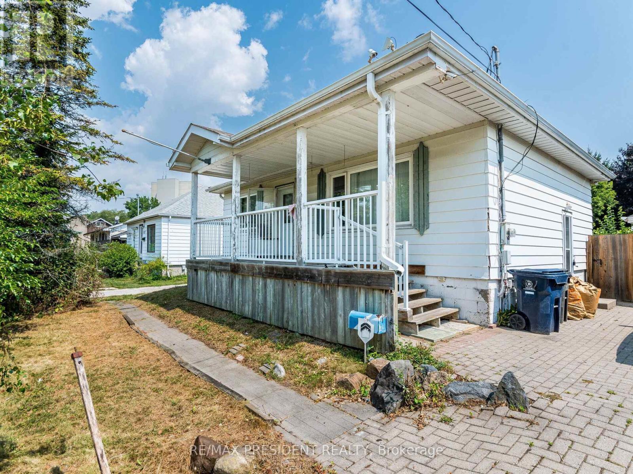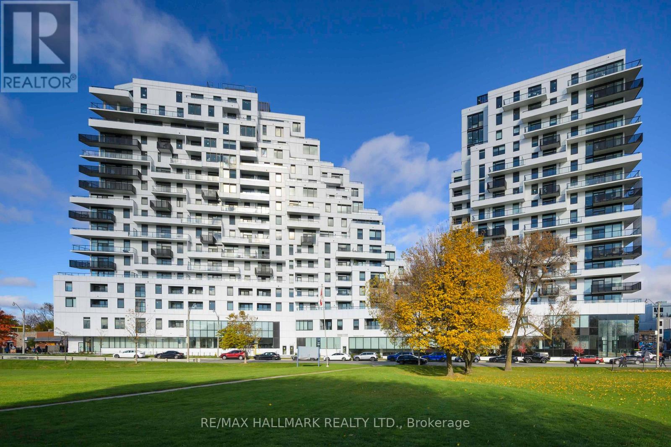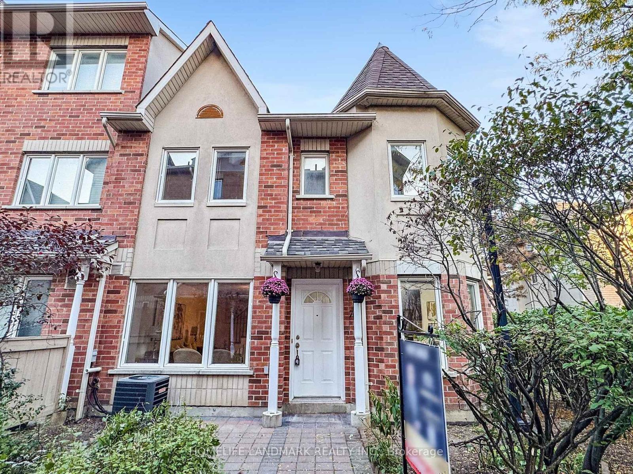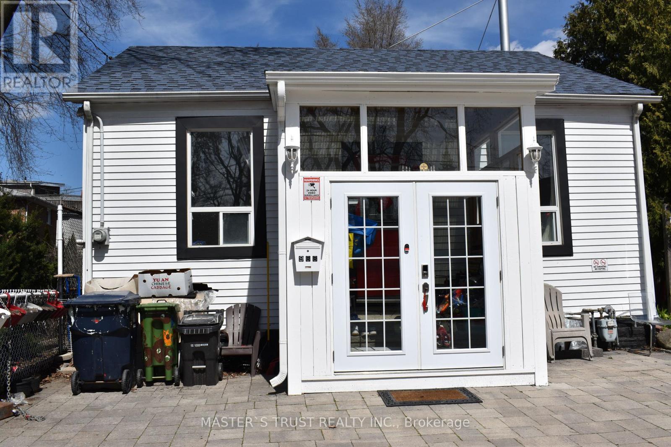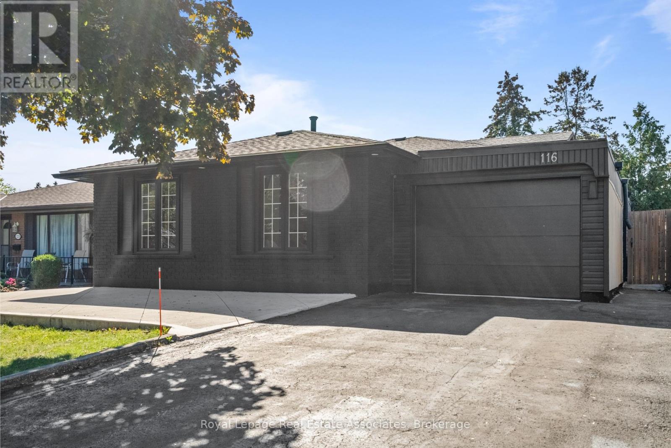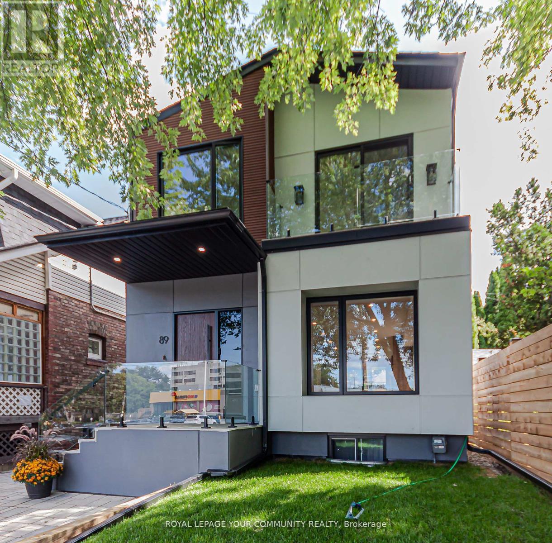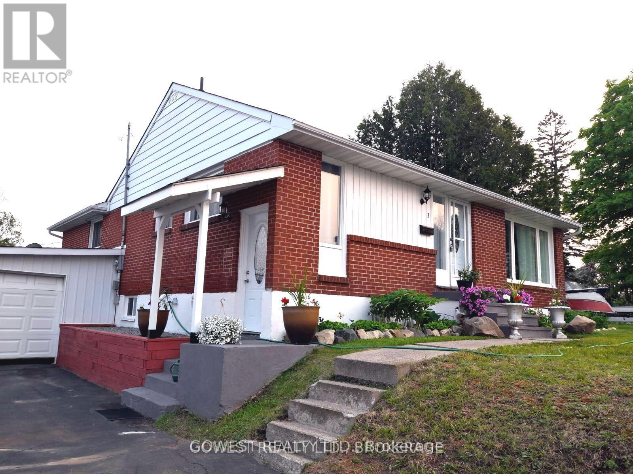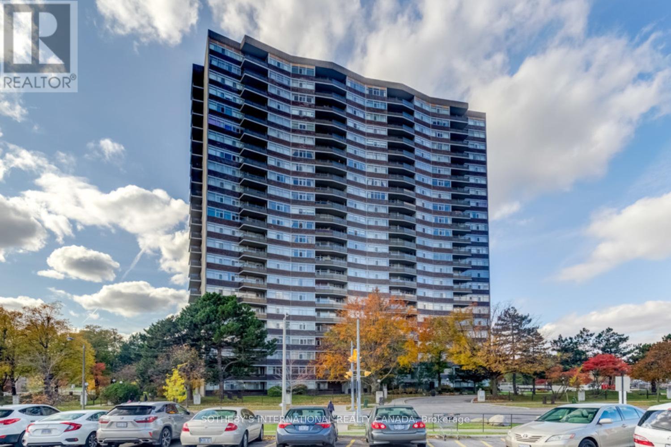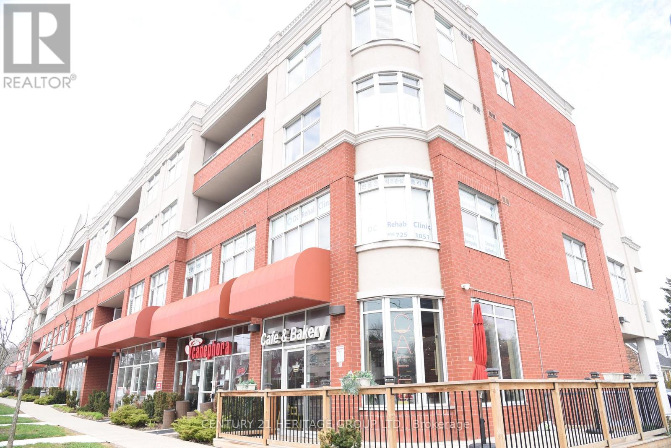202 - 7950 Bathurst Street
Vaughan, Ontario
Terrace unit! Welcome to luxury living in the heart of Thornhill! 1 Year new, 2 bedroom, 2 bath condo boasting modern elegance and convenience. Step inside to discover upgraded hardwood floors throughout, mirrored closets, gourmet kitchen featuring sleek quartz countertops, stainless steel, built-in appliances, and ample storage space. Aprox. 800 sqft + Oversized private terrace, approximately 350 square feet, offering plenty of space for outdoor relaxation and gatherings. Includes 1 parking spot conveniently located next to the elevator with EV Charging rough-in, and a full-size locker for additional storage. With numerous upgrades and a prime location close to shops, restaurants, parks, and public transit, this condo offers the ultimate blend of style, comfort, and convenience. *NOT AN ASSIGNMENT!* (id:60365)
Lower - 30 Rowatson Road
Toronto, Ontario
Welcome to 30 Rowatson Road in the Heart of Guildwood Village. Renovated Lower Level 2 Bedroom Suite with Separate Entrance and Parking! Spacious and Inviting Living Space. Full and Functional Kitchen, 3 Pc Bathroom, and Private Laundry Facilities. Fabulous Family-Friendly Neighbourhood with its Own Dedicated Park (Rowatson Park). Located Just Steps from TTC and GO Transit, Providing Quick Access to 401, UofT, and Downtown. Walk to Guild Park and Gardens/The Guild Inn Estate, Lake/Waterfront Trail, and Guildwood Village Shopping Centre, Which oOfers a Grocery Store, Library, Pharmacy, Banks, Restaurants, and More! Friendly Landlords Looking for Equally Friendly Tenants! A Beautiful Place to Call Home. Don't Miss Out! (id:60365)
10 Kresia Lane
Clarington, Ontario
Welcome to 10 Kresia Lane, an executive estate nestled on 1.22 private, wooded acres in one of Courtice's most prestigious neighbourhoods. Offering nearly 6,000 sq ft of finished living space, this custom-built residence blends luxury, privacy, and timeless design. The grand foyer impresses with cathedral ceilings, porcelain tile, detailed trim, and a sweeping spiral staircase. At the heart of the home is a chef's kitchen with a 10-ft quartz island, Wolf 6-burner stove with pot filler, built-in appliances, custom pantry, and stacked glass cabinetry, open to a sun-filled great room with skylight, stone fireplace, and walkout to the deck. Formal living and dining rooms with hardwood floors plus an executive office complete the main level. Upstairs, the serene primary suite offers a spa-like 5-pc ensuite with soaker tub and walk-in closet; three additional bedrooms feature generous space and built-in organizers. The finished basement adds 2,000+ sq ft with a rec room, gas fireplace, games area, office, bedroom, full bath, and ample storage. Outside, mature evergreens create a peaceful winter backdrop surrounding the heated inground pool (new liner/pump '24), complete with a custom-fitted, estate-grade winter safety cover '24, wrap-around deck, refinished concrete patio ('23), and 240 sq ft workshop/shed. The extended driveway accommodates up to 15 vehicles-ideal for guests, toys, and trailers-and leads to a large 3-car garage with epoxy floors and extensive cabinetry. A truly exceptional property in every season. (id:60365)
135 Kitchener Road
Toronto, Ontario
Welcome to 135 Kitchener Rd. Stop Here! And Check Out This Amazing Bungalow .Whether you envision a grand estate, a multi-unit income property, or a comfortable home with substantial rental income, this is a rare chance to secure a prime piece of Toronto real estate with limitless potential. Oversized Fenced 66.01X 216. Ft Lot. Finished basement with separate entrance. Situated on an extra large 66 x 216 ft. lot. Potential of adding secondary suite in the garage and in the backyard, severance or making your dream home om this huge lot. Great Location Close To Lake, Scar. Bluffs & Guild Inn! Easy Access To UTSC Centennial College & 401! (id:60365)
1310 - 1050 Eastern Avenue
Toronto, Ontario
This is a premium unit in the state of the art Queen & Ashbridge Condos. It's brand new - a 1244 square foot 3-bedroom, 2-bathroom suite with a 391sf wrap around terrace that has a gas line for a barbecue and hose bib - with absolutely stunning breathtaking panoramic views of Lake Ontario, the city downtown skyline, and watch the change of seasons with the lush tree canopy to the north and east as far as your eye will take you! Natural light floods into this unit through its floor-to ceiling windows adjacent to the terrace, along with huge windows in each bedroom. Tens of thousands of dollars were spent on upgrades! It has hardwood floors throughout, full-size Miele appliances (induction stove top, oven, refrigerator, dishwasher), wine fridge, ensuite laundry, and custom blinds. *The amenities in this building are five star and amongst the best ever seen for a condo building in this city! The 5,000 sq. ft. gym is sun drenched as a result of its towering wall of windows! There are also yoga, spin studios, and steam saunas. The building also features social spaces that include a rooftop "Sky Club" with a party room, lounge, and terrace, and a ground level "Bridge Lounge", a co-working lounge, study & meeting rooms, secure parcel drop off lockers, extensive bike storage, and 7 guest suites. If that wasn't enough there are also outdoor amenities; a dog run, rooftop terrace with BBQs and dining areas, and the courtyard with garden plots and quiet spots complete with hammocks. Steps to the beach, boardwalk, and Ashbridges Bay and all that is Queen St East! The Queen streetcar is just a few short steps away, as well at the bus to Coxwell subway station. Leslieville, with its trendy restaurants and specialty shops, farmer's market, and parks is also just a pleasant stroll away. Come make yourself at home. (id:60365)
706 - 28 Rosebank Drive
Toronto, Ontario
Executive-style end/corner townhome in a quiet prime pocket with bright S/W exposure! Spacious layout with upgraded kitchen featuring S/S appliances. Primary bedroom offers 4-pc ensuite & W/I closets. Finished basement ideal for office or recreation. Enjoy front garden & side yard. Minutes to community centre, 24-hr TTC, Centennial College, U of T (Scarborough), STC, shops, banks, Hwy 401 & library. Low maint. fee includes Bell high-speed internet & TV, common elements, condo taxes & security. Recent updates: 2021 high-eff heat pump, 2022 washer/dryer, brand-new electric cooktop, new basement laminate, new light fixtures & LED mirror. Two premium parking spots by main entrance for easy access! (id:60365)
966 Dundas Street E
Toronto, Ontario
Amazing Value For This Completely Unique House Next To A Park On Dundas St. Features Large Living Room And Modern Kitchen, 2 Bedrooms And Full Washroom On Main Floor, Plus A Third Bedroom And A Second Living Room And Washroom In The Finished Basement. Minutes work to TTC, restaurants, shops, DVP access - an excellent location. potential to change the zoning and rebuilt your custom home! (id:60365)
116 Boston Crescent
Hamilton, Ontario
Welcome to this beautifully renovated backsplit in the highly desirable Berrisfield community. This home impresses with modern architectural arches, a gourmet kitchen featuring a custom backsplash, sleek countertops, and stainless steel appliances. Enjoy pot lights throughout, large windows that fill the home with natural light, and a bright open layout perfect for family living. Offering 3 spacious bedrooms plus an additional bedroom and bath on the lower level with a cozy family room.The home also features a versatile gym space that can easily be converted into a second bedroom, home office, or workshop conveniently located off the garage ideal for hobbyists or those seeking extra functional space.Fully equipped with smart Wi-Fi controls, this house offers ultimate convenience including Wi-Fi-enabled switches, garage door, and entrance access all easily managed right from your cellphone. (id:60365)
89 Gainsborough Road
Toronto, Ontario
Sleek, modern house, thoughtfully designed and luxury finished in Upper Beaches. Built from foundation up. Stylish open concept main floor with large windows. Soft toned hardwood flooring both levels. All custom cabinetry done by Barcelona Kitchen Design. Huge centre island w/ quartz countertop. Top of the line Bosch 800 series appliances. Glass railings for stairs. 3 bedroom and 3 bathroom on second level. Heated flooring in every bathroom. Custom cabinetry, led mirrors in each bathroom. Gentek energy rated windows. Hardie board siding for easy maintenance and modern look. Keyless front door lock and triple lock secure front door. Spacious shed/workshop in backyard. Covered back porch w/ privacy screen. Legal interlock parking spot. Basement built in 2019, legal, soundproofed with separate furnace, AC, water heater and laundry. 3 in. insulation under concrete. Full kitchen w/ quartz countertop, SS appliances, and two bedrooms. Great house in perfect location. No details overlooked. Luxury living with extra income or in-law suite. Move in and enjoy (id:60365)
3 Hart Road
Elliot Lake, Ontario
Beautifully renovated 2-bedroom brick bungalow in scenic Elliot Lake offering over 2,200 sq. ft. of total living space. The main floor features 2 bedrooms, a spacious family room, bright living room, and newer laminate floors throughout. A professionally finished basement with a separate side entrance provides incredible flexibility, with 3 additional bedrooms, a modern kitchen, large living room, and updated 3-piece bath with jet tub; ideal for extended family, an in-law suite, or as an income-generating apartment. Recent updates include all new windows and doors, new patio sliding door, new side door with roof cover, new deck, new stone patio and steps, new fencing, and fresh paint throughout. The home is also equipped with a newer forced air furnace and central air conditioning, while the roof is approximately 8 years old. The two-level backyard, complete with mature trees and newer cedar trees, offers both privacy and outdoor enjoyment with plenty of space for entertaining or relaxing. Located in beautiful Elliot Lake, this property combines comfort and convenience with access to nature. Enjoy fishing, hunting, forest walks, ATV and snowmobile trails, and an 18-hole golf course, along with nearby ski hills. All essential amenities are just minutes away, including shops, schools, restaurants, hotel, and the local community hospital, St. Josephs General. A rare opportunity for families, extended families, or investors seeking an income-generating property in a peaceful, nature-filled community with very reasonable property taxes. (id:60365)
1104 - 3151 Bridletowne Circle
Toronto, Ontario
Beautiful updated 2 bed & 2 bath condo. Whether you are looking to downsize and transition into condo living or perhaps you are looking for space for your family, this large unit is perfect for you. Just shy of 1,500 sf, the highly sought-after layout features an open-concept living and dining area filled with natural light, with a walk-out to a private balcony with unobstructed views. A separate family room adds flexibility, providing the ideal space for an office or can be easily converted to 3rd bedroom. The chefs kitchen is gorgeous with quartz countertops, custom backsplash, abundant cabinetry & pot lighting, plus a separate pantry with shelving for extra storage. The primary suite includes a 4pc ensuite, walk-in closet with custom organizers, and its own balcony walk-out. The 2nd bed is equally spacious with a large closet. Well managed Tridel building with recent major upgrades done. Great amenities include: gym, sauna, indoor pool, party room, billiards room, and tennis courts. Prime location directly across from Bridlewood Mall with Metro, Shoppers Drug Mart, dining, and more. Steps to TTC, schools, and parks. (id:60365)
204 - 222 Finch Avenue W
Toronto, Ontario
Welcome to this self-standing professional office condo complex with prime exposure on Finch Avenue. This bright and versatile space is ideal for a wide range of professional uses, including law offices, accounting firms, medical clinics, diagnostic labs, X-ray facilities, and wellness practices. The building fosters a strong professional community, with existing tenants such as lawyers, accountants, a pharmacy, medical doctors, chiropractic & wellness clinics, dental offices, a coffee shop, Art studio, and Domino's Pizza - creating excellent synergy and foot traffic. Key features include: Balcony overlooking Finch Avenue with abundant natural light. Windows in every room for a bright and welcoming workspace, Universal washrooms conveniently located in the hallway. On-site visitor parking for clients. One underground parking space included in the price This property offers both visibility and convenience, making it an exceptional opportunity for professionals seeking a modern office in a thriving location. (id:60365)

