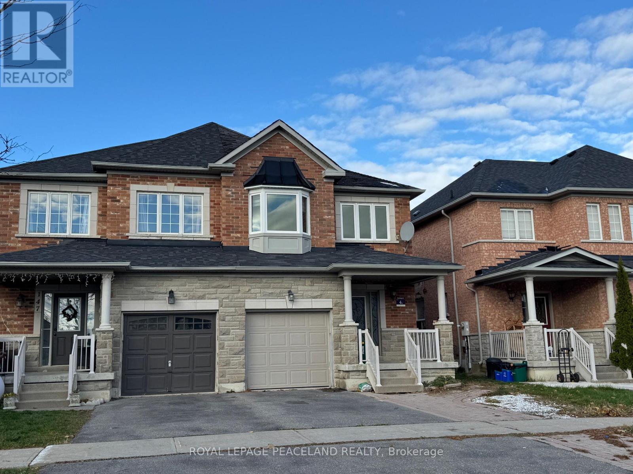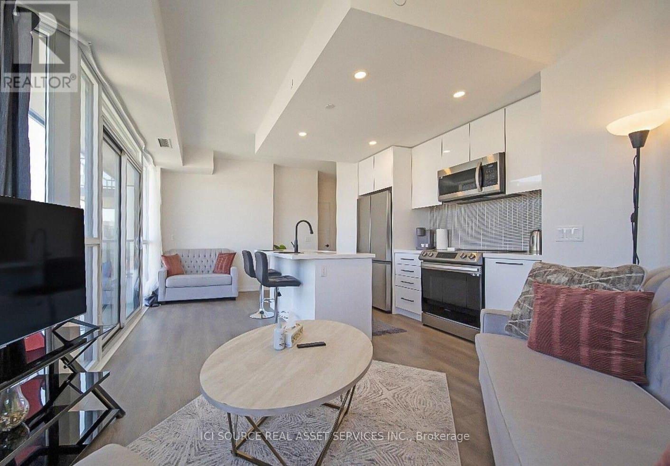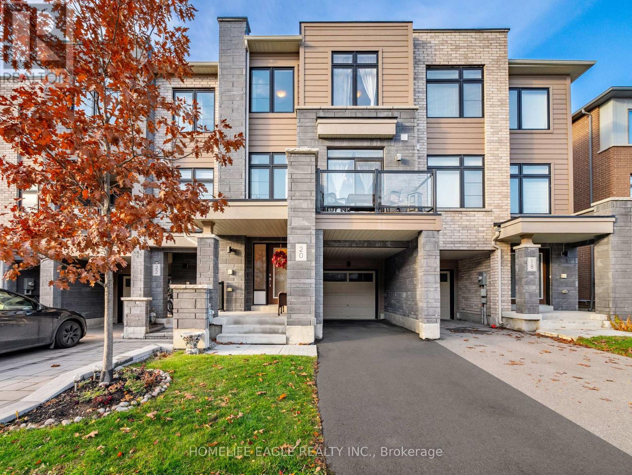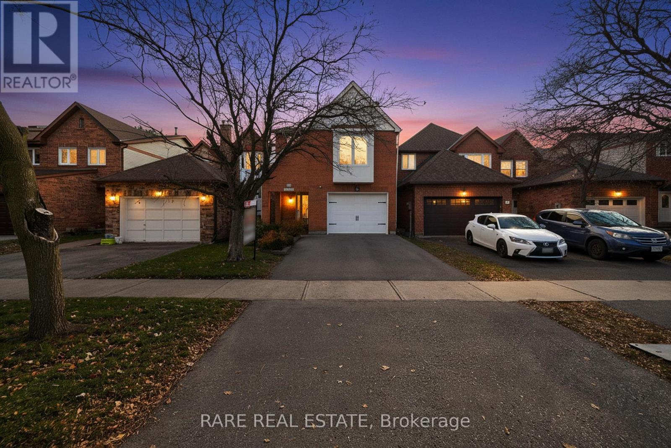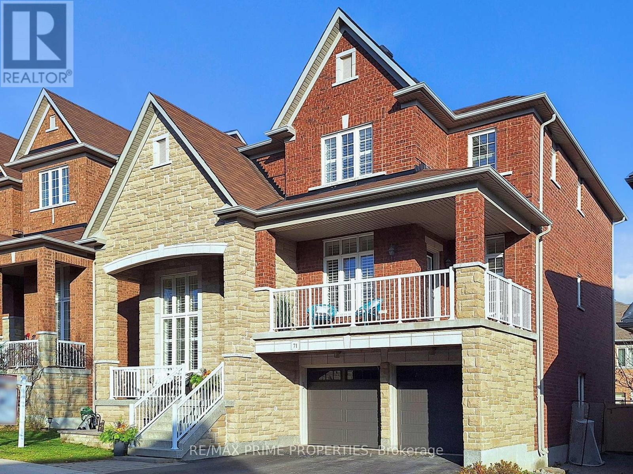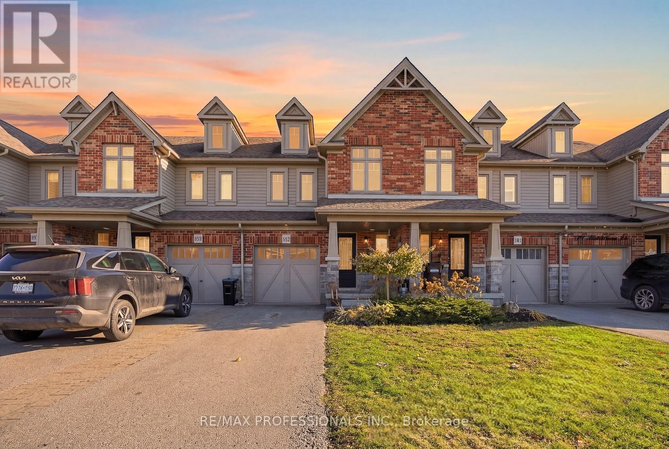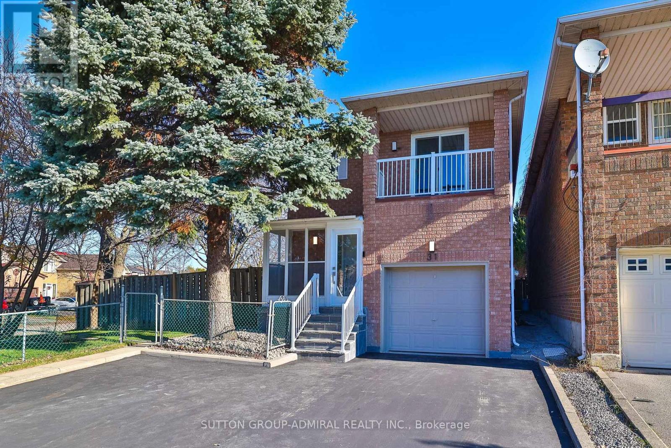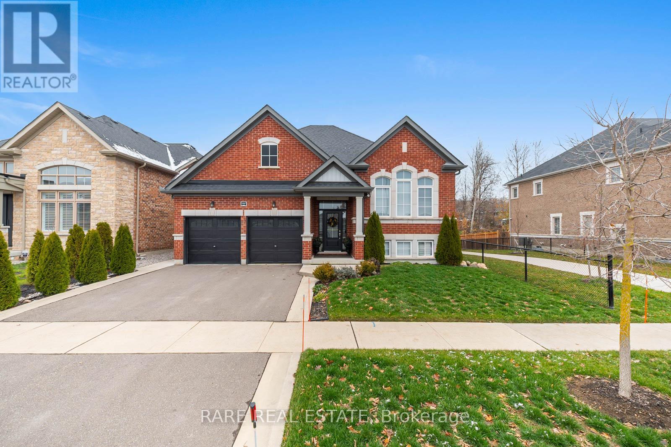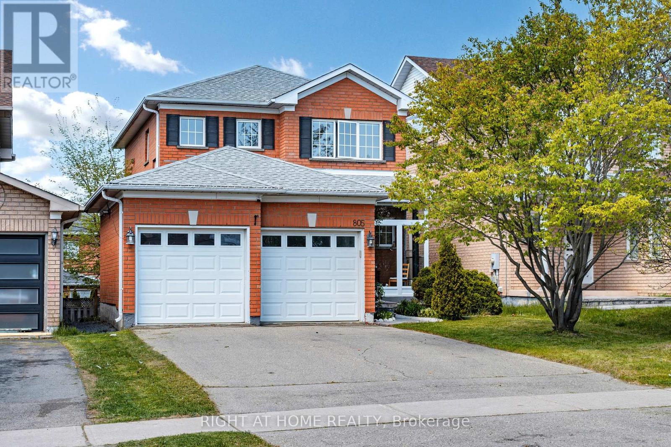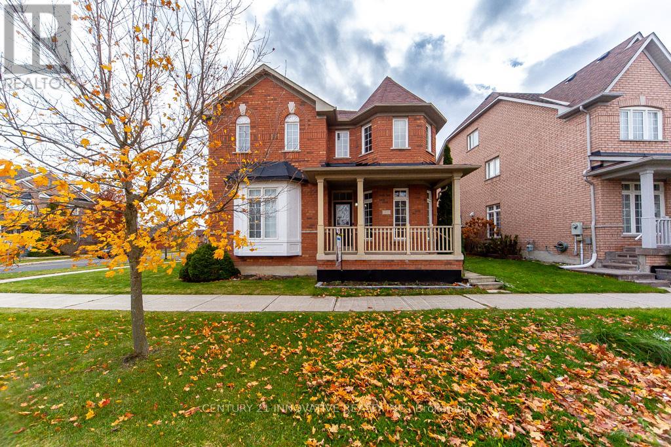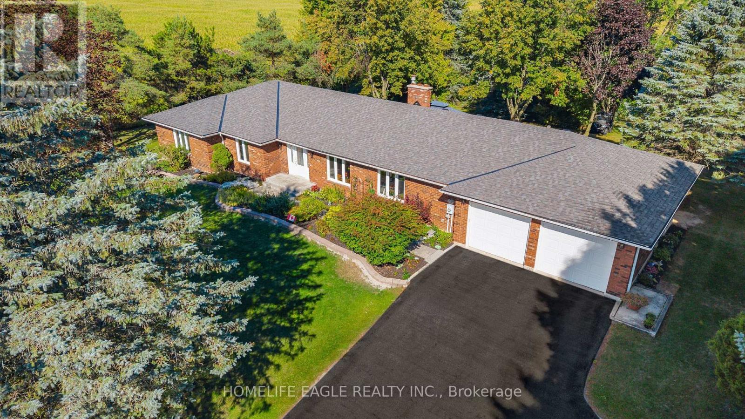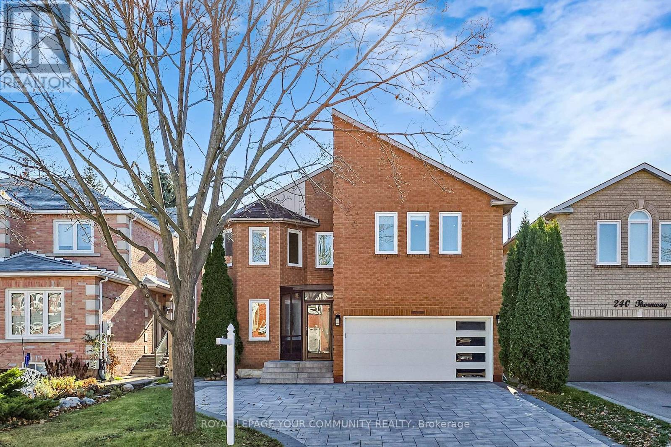145 Argento Crescent
Vaughan, Ontario
Gorgeous, Well Maintained, 4 Bdrms Semi-Home 1905 Sq Ft In The Most Sought After Neighborhood Of Vellore Village In Vaughan. Welcoming Foyer. Hardwood On All Through The House. Separate Living And Family Rooms. Newly Upgraded Kitchen With Granite Counter and Backsplash. Large Master With 4 Pc Ensuite. Updated Lighting. Close To All Amenities Of Life Like Schools, Parks, Shopping, Highways 400/407. (id:60365)
352 - 415 Sea Ray Avenue
Innisfil, Ontario
Welcome to the prestigious High Point building at Friday Harbour Resort. This modern 1-bedroom, 1-bath condo offers bright, open-concept living with 10-ft ceilings, floor-to-ceiling windows, a contemporary kitchen with quartz counters and stainless steel appliances, and a private balcony overlooking the pool and courtyard. Features include in-suite laundry, underground parking, central air and quality finishes throughout. Incredible value: 1 year of maintenance fees, the annual fee, and all monthly resort fees are INCLUDED in the purchase price. Friday Harbour delivers unmatched resort living with indoor/outdoor pools, hot tub, beach club, golf course, fitness centre, sports courts, trails, clubhouse, BBQ areas, playgrounds and a stunning waterfront promenade. Located in peaceful Rural Innisfil, just an hour from Toronto, it's ideal for full-time living, a weekend escape or a smart investment. With a stylish layout, premium finishes and exceptional included perks, this suite offers a rare opportunity to enjoy the full Friday Harbour lifestyle with outstanding first-year savings. Perfect for those seeking low-maintenance luxury in a world-class resort community. *For Additional Property Details Click The Brochure Icon Below* (id:60365)
20 Vantage Loop
Newmarket, Ontario
The Perfect 3+1 Bedroom & 4 Bathroom Freehold Townhouse* Premium Lot W Fenced Backyard To Enjoy * Grand Main Entrance To Your Private Recroom W/ Access to Back Yard/Laundry & Garage * Open Concept Gourmet Kitchen & Family Room * Lg Breakfast W/ Walk Out To Deck * Formal Dining Rm W/ Walk out to Front Balcony * Office / Extra Room With 9 Foot Ceiling On This Level * Primary Room Features Spa-Like Five Pc Ensuite W/ Soaker Tub * Two Walk-In Closet w/ Closet Organizers * Additional Two Lg Bedroom W/ Double Closets * High End Hardwood Floors Through All Levels * This Home Is a Buyers Dream, Beautifully Maintained & Ready To Move In * Most Desirable Location In All Of Newmarket * Walk To Beautiful Upper Canada Mall & Viva & YRT Bus Transit * Close To Hwy 400 / Shopping / Amazing Family Restaurants / Cardinal Golf Course & Amazing Walking & Biking Trails * This Is The Perfect Family Home* Must See! (id:60365)
99 Esther Crescent
Vaughan, Ontario
Welcome to 99 Esther Cres, a beautifully maintained and thoughtfully upgraded family home on the Vaughan-Thornhill-Toronto border. Set on a quiet crescent in a highly sought-after Jewish community, this residence offers exceptional convenience-minutes to TTC and GO Transit, top-rated schools, parks, synagogues, and kosher markets. Inside, discover a bright, functional layout with generous principal rooms, custom millwork, and tasteful finishes throughout. The kitchen has been opened and expanded, offering ample cabinetry and workspace, while the dining area features a full wall-length built-in. Upstairs bedrooms are spacious and comfortable, complemented by modernized baths including a Jacuzzi bathtub in the ensuite bathroom and updated flooring.The finished basement provides a versatile extension of living space with a bedroom, full washroom, and storage or recreation area-ideal for guests or multi-generational living. Numerous updates include a new roof, refreshed façade with wood-and-stucco detailing, replaced staircase and railings, repaved driveway, and a large 20' 22' backyard deck framed by recent landscaping.This home also features a MicroFIT solar panel system (installed 2016) that transfers full ownership and energy savings to the homeowner in 2029, offering long-term value and sustainability. A rare opportunity to own a move-in-ready property combining modern comfort, transit access, and community connection. (id:60365)
71 Everett Street
Markham, Ontario
Rich, Regal, and Ready to impress - 71 Everett Street is the kind of home that checks every box (and a few you didn't even know you had). Nearly 3,000 sq. ft. of thoughtfully designed living space begins with a grand foyer crowned by 15' ceilings. Through glass French doors sits your stately home office - Command Central - with California shutters, soaring windows, and the perfect atmosphere for productivity or peaceful reflection.Continue upward past the elegant living and dining rooms to a spacious family room warmed by a fireplace and accented with pot lights. The kitchen is a showstopper: abundant cabinetry, quartz counters, an island breakfast bar, high end Stainless Steel appliances including an Electrolux gas stove, and a stylish servery that doubles as a wine bar or coffee station with direct access to the dining room. The dining/living area also features a walkout to a wraparound terrace - ideal for effortless entertaining - plus gleaming hardwood, pot lights, and luxe wainscoting.This level also hosts a generous laundry room with LG front-load machines on pedestals, plus a designer powder room.Upstairs, find four large bedrooms. The primary suite offers a 5-piece spa bath, sun-filled windows, and a dreamy walk-in closet. Bedrooms 2 and 3 share a 5-piece bath, while Bedroom 4 enjoys its own private ensuite - all with quartz counters and upgraded fixtures.The lower level adds tremendous versatility with direct garage access, a fifth bedroom, fifth bathroom, and a recreation room complete with wet bar, built-in media shelving, and a walkout to the backyard.Throughout the home: hardwood floors, built-in speakers, upgraded lighting, pot lights, premium hardware - every detail designed to elevate daily living. Located in Markham's desirable Wismer community, you're just a 5-minute walk to schools, parks, transit, groceries, dining, and everyday essentials. 71 Everett Street could be your ForEVERETT home. Come see it - you won't be disappointed. (id:60365)
183 Hutchinson Drive
New Tecumseth, Ontario
Offering an abundance of natural light, this 3-bedroom, 3-bath townhouse is perfectly nestled in the heart of Alliston. The inviting, open-concept layout is filled with natural light, with spacious living and dining areas that flow seamlessly into a modern kitchen-perfect for everyday living and entertaining. Upstairs, you'll find generously sized bedrooms, including a serene primary suite and ample closet space. Ready to move-in and shows like a new model home - Built in 2016, this home has been freshly painted and enhanced with designer light fixtures, adding a polished, move-in-ready feel throughout. High end furnace and A/C to keep you comfortable. The potential continues downstairs in the expansive basement; featuring full-height ceilings and a large footprint, this space is a blank canvas waiting to be transformed into your dream recreational room. Enjoy the outdoors in your large, south-facing, private yard, ideal for gardening, play, or relaxing on sunny afternoons. Located just minutes from charming local shops, dining, parks, and commuter routes, this home perfectly blends small-town charm with modern comfort. Light-filled, updated, and ready to welcome you home! (id:60365)
31 Whitney Place
Vaughan, Ontario
Meticulously renovated, Stunning 4 bed family home showcasing over $250,000 in custom renovations with attention to every detail and designed professionally with modern finishing and smart features, for comfort and functionality. Rarely available Double corner lot landscaped as your personal oasis. Separate entrance basement to an in-law suite with brand new kitchen and appliance, rec room and bedroom area and laundry room. Step in thought the storm door enclosure into a bright open concept and be welcomed by the stunning brand new structures and designer finishing, new staircase, smooth ceilings, pots lights, elegant light fixtures, engineered hardwood flooring and new windows throughout the main and second floors to mention a few. Open concept kitchen with custom dining island, exit to the backyard, brand new appliances and quartz countertops opens seamlessly onto the dining and living room area with a second exit to the side yard deck. The second floor features a large master bedroom with a private balcony and a luxurious ensuite, 3 additional bedrooms and second floor new laundry. All bedrooms offer fresh paint, new engineered hardwood, custom closets, updated light fixtures, and new windows. New A/C, new furnace, new garage door opener, roof 2019. 31 Whitney is a house ready to be your home. (id:60365)
1767 Emberton Way
Innisfil, Ontario
Beautiful raised bungalow on a premium ravine lot with no neighbours in front and a park across the street. Features include an 8x12 garden shed, 20x30 vegetable garden, poured concrete French curbs, front patio, and a backyard with concrete pad, wood deck with pergola, and gas BBQ hookup. Garage comes equipped with a 100-amp subpanel, EV-charger pre-wire, mezzanine, and attic storage. Prime location: 15-min walk to golf course and Lake Simcoe, and walking distance to the proposed Innisfil Orbit community and future GO Train station. Close to schools, shopping, and more. A true must-see! (id:60365)
805 Stonehaven Avenue
Newmarket, Ontario
Located In Sought After Stonehaven. Stylish, Modern Updates-Porcelain Tiles, Quartz Counters, Laminate Flooring, S/S Appl. W/O Bsmt With In-Law Potential, 3 Piece Bath & Wet Bar. Modern, Immaculate Home In Prestigious Stonehaven Close To Schools, Parks, Restaurants, Shopping, Transit , HWY 404, 400, Magna Centre & over 2400 SQF living space. Updated, Sparking Eat-In Kitchen With Porcelain Tiles, Quart Counters & Stainless Steel Appliances & W/O To Spacious Tiered Deck. Bright Main Floor Family Rm With Gas Fireplace. Large Master Suite With Updated, Modern 4 Piece Ensuite & Large W/In Closet. Prof Fin W/O Basement With 3 Piece Bath & Rec Room With Gas Fireplace & Large Bar Area. (id:60365)
63 Rainbow Valley Crescent
Markham, Ontario
Location!!! Location!!! Location!!!63 Rainbow Valley Crescent, Nestled In The Highly Sought-After Greensborough Community Of Markham. This Spacious Semi-Detached Home Sits On A Generous 25.99 X 111.55 Ft Lot And Offers 3+1 Bedrooms, Along With A Professionally Finished Basement Featuring A 4-Piece Bathroom And Pot Lights. The Main Floor Hardwood Flooring, A Cozy Gas Fireplace, And An Elegant Staircase With Rod Iron Railings. The Renovated Kitchen Boasts Quartz Counters, A Subway Tile Backsplash, And Extended Cabinetry, Perfect For Everyday Living And Entertaining. Situated In A Quiet, Family-Friendly Neighborhood, This Home Is Just Steps From Greensborough And Mount Joy Public Schools, St. Julia Catholic School, Parks, Shopping, And More. (id:60365)
2132 14th Line
Innisfil, Ontario
The Perfect All Brick 4 Bedroom Bungalow * Premium Lot W/ 150 Ft Frontage * 0.7 Acre Featuring 2,245 Sq Ft On Main Level * Ultimate Privacy Surrounded By Green Space W/ Scenic Views* Wood F/P in Family RM W/ W/O to Deck ** All Spacious Bedrooms * True Private Backyard Oasis Backing Onto Open Space * Grand Deck W/ Resort Style Pergola * Hardwood Floors * Potlights * 5 Pc Spa Ensuite W/ Frameless Glass Walk-In Shower, Porcelain Tiles, Built-In Niche, Modern Double Vanity W/ Quartz Counters + His & Hers Sinks & Freestanding Soaker Tub * Second Bath Renovated 2025 W/ New Vanity, Quartz Counters & Modern Porcelain Tiled Shower * Freshly Painted Throughout * New Washer & Dryer * All New Trims * Newly Shingled Roof 2025 * Finished Basement Featuring Gas Fireplace* New Gutter Guards* New Water Treatment System 2025 * New Light Fixtures Inside & Out * Brand New Glass Sliding Door * Professionally Landscaped W/ Stone Walkway To Entrance * Sunfilled * Massive Driveway Parks 10+ Cars * Must See! Don't Miss! (id:60365)
236 Thornway Avenue
Vaughan, Ontario
Welcome to this stunning, large, over 4000+ sq.ft., fully renovated detached home - done to perfecction from top-to-bottom and set in one of the area's most desirable, family neighbourhoods. Designed with an open concept layout, the main floor features high-end engineered hardwood floors, custom lighting, pot lights throughout and an elegant home office with double doors - perfect for remote work. The oversized custom chef's kitchen is the true heart of the home, showcasing premium built-in mind, quartz countertops, a large cutsom island ideal for daily meals, entertaining and gathering with friends and family. The living area is anchored by a sleek TruFire electric fireplace with colour-changing flame options, adding warmth and modern ambiance. Walk-out to a beautifully finished backyard with a spacious deck and interlock patio - perfect for summer dining and relaxation. Enjoy the glass enclosed front porch and the fully interlocked driveway that accomodates up to 5 cars. Upstairs, you'll find an impressive primary suite with custom built-in closets and a spa-like ensuite featuring a two-person jet jacuzzi, double sinks and an oversized glass shower. The second bedroom offers its own ensuite with a glass shower and built-ins. The third and fourth bedrooms include double built-in closets and the convenient second floor laundry adds exceptional practicality. The fully finished basement expands the living space with a dedicated gym room, two additional bedrooms and a modern 3-piece bathroom - ideal for extended family, guests or a private workspace. A stylish mudroom with custom storage and direct garage access completes this thoughtful redesign. Flooded with natural light and offering oversized bedrooms, modern finishes and an unbeatable location - walk to great schools, parks, the rec centre, shopping plaza and Promenade Mall. Welcome home to unmatched quality, comfort and elegance. (id:60365)

