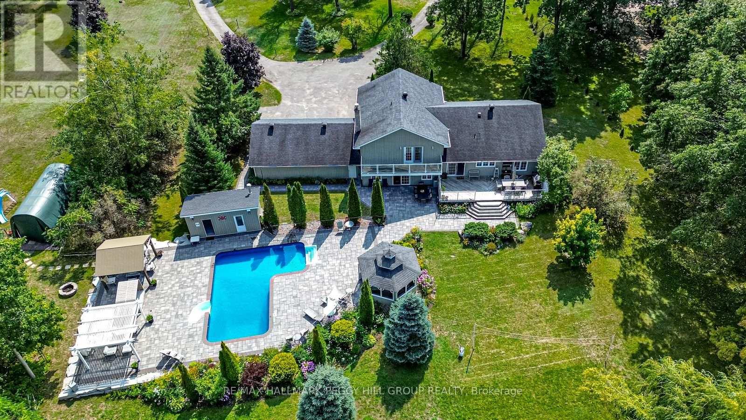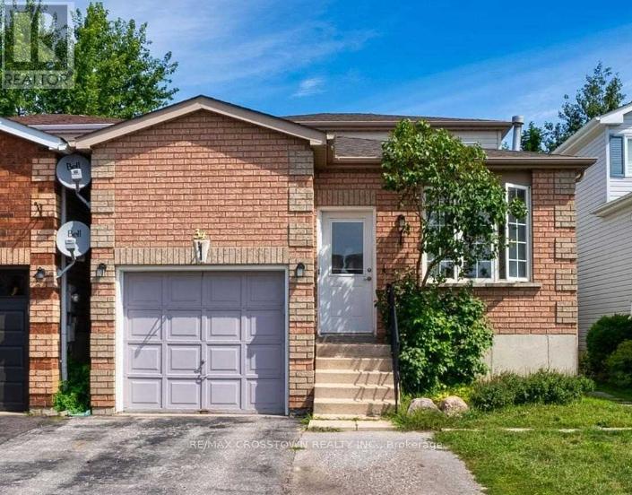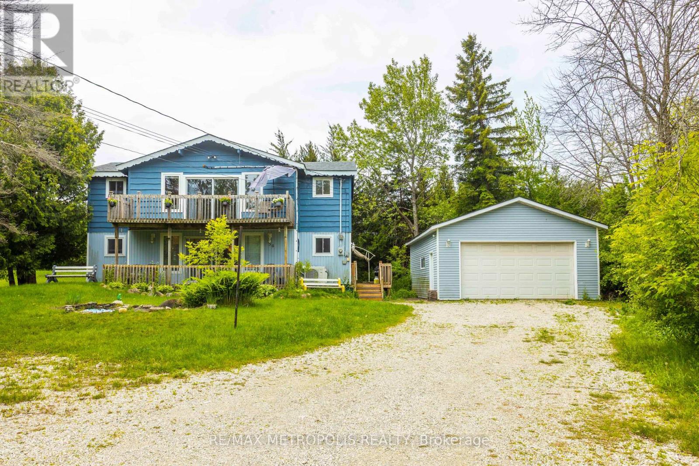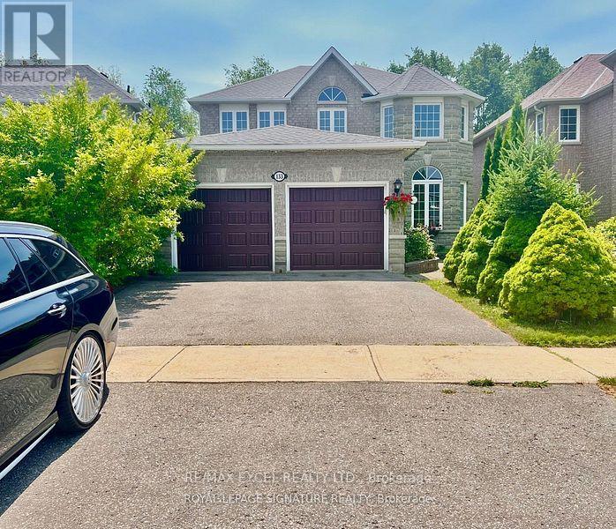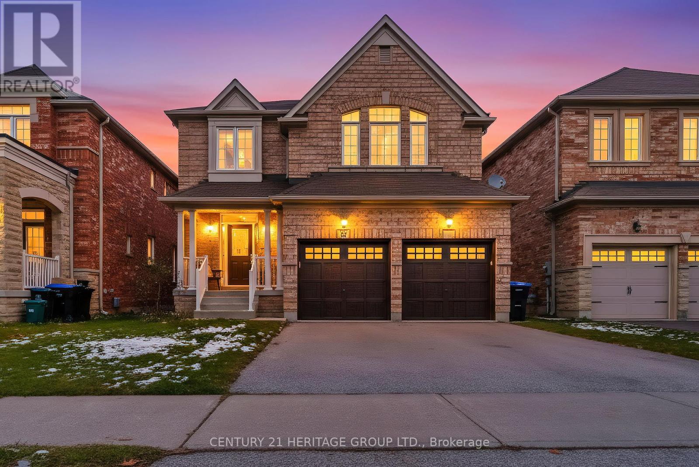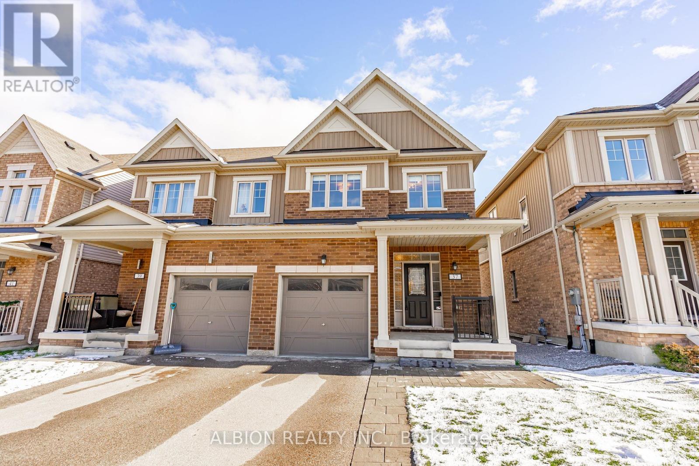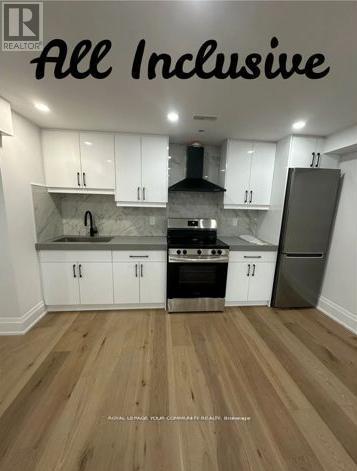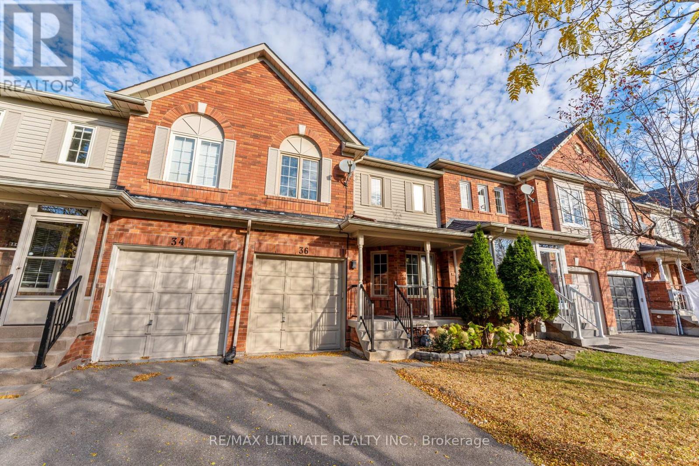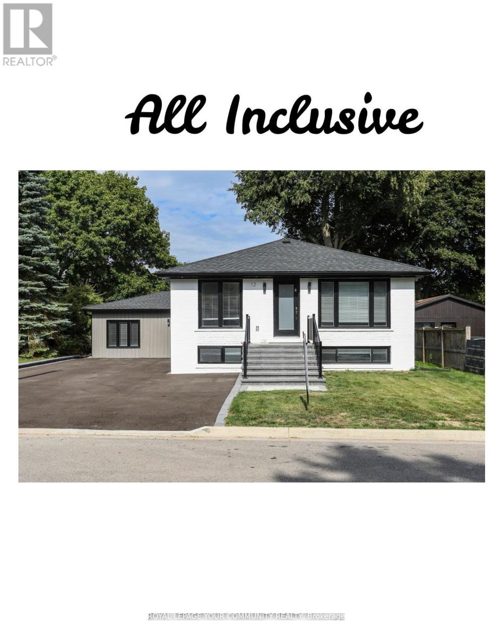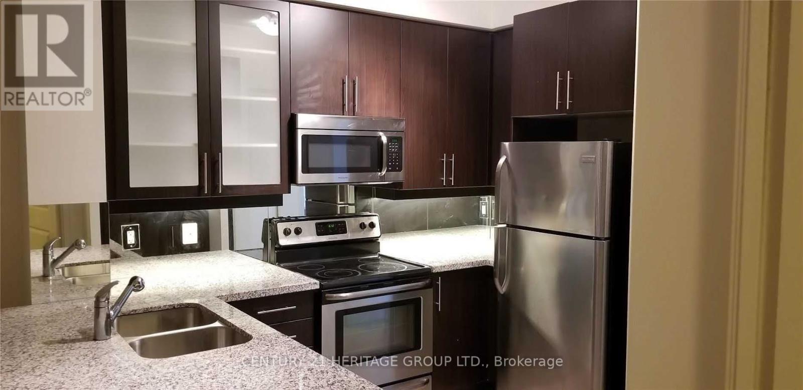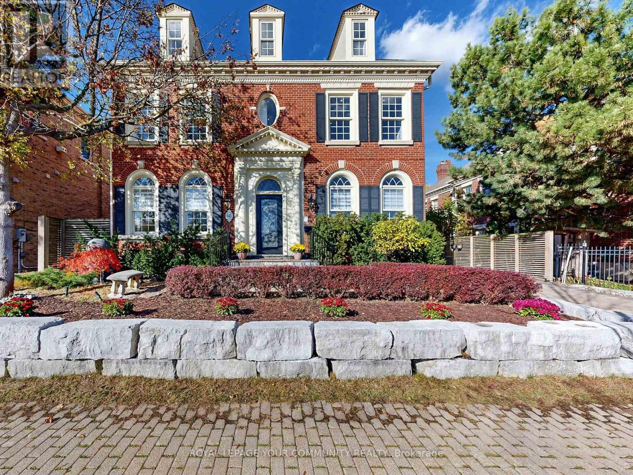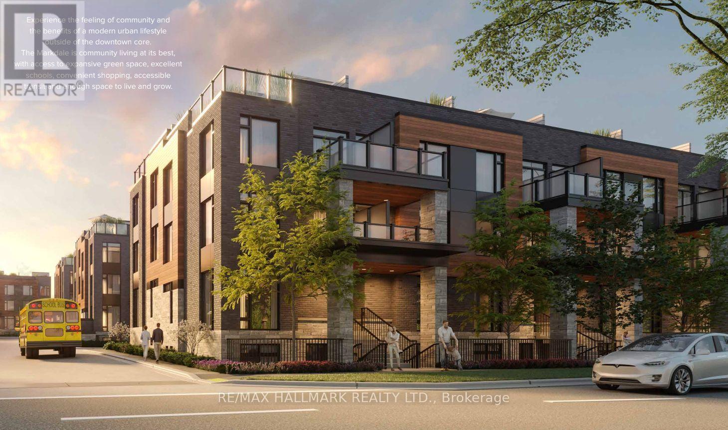2 Mills Circle
Springwater, Ontario
RESORT-INSPIRED ESTATE LIVING ON 2.2 ACRES WITH A BACKYARD BEYOND COMPARE PLUS SHARED OWNERSHIP OF A 13.37-ACRE PARCEL BEHIND! Unveiling 2 Mills Circle, a resort-inspired estate on 2.2 acres with a backyard designed to astonish. Estate-style living meets resort luxury with gardens that frame an inground saltwater pool with a newer liner, surrounded by extensive stonework, complemented by a poolside building with a 3-piece bathroom, a pergola, and a gazebo with a sitting area. Multiple decks create spaces for lavish entertaining or private escapes, all set within an atmosphere of refined seclusion. Adding to the exclusivity, this property also includes shared ownership of a 13.37-acre parcel of land located behind the residence. The home presents hardwood floors, pot lights, crown moulding, wainscotting, and freshly painted walls. An elegant kitchen showcases white cabinetry, granite counters, a centre island with a second sink, tile backsplash, and a walkout to the expansive deck overlooking the grounds. The primary suite impresses with a walk-in closet, 3-piece ensuite, and a private balcony, while the lower level features a family room with a walkout and a gas fireplace, a mudroom, a fourth bedroom, and a powder room. A finished basement with a sprawling rec room anchored by a second fireplace delivers an impressive setting for everything from quiet evenings to lively occasions. Completed by a triple-car garage with inside entry, renovated bathrooms, and a water softener with an iron filter, this residence is both elegant and practical. Enjoy proximity to the Barrie Sports Complex, Snow Valley Ski Resort, golf courses, scenic trails, and Bayfield Street's shopping and dining. (id:60365)
Main - 34 Willow Drive
Barrie, Ontario
Bright & Beautiful 3-Bedroom Apartment in Desirable Ardagh Bluffs!Welcome home to this stunning 3-bedroom, 1-bath apartment tucked away in one of Barrie's most sought-after neighbourhoods - Ardagh Bluffs. Surrounded by nature yet minutes from every convenience, this home perfectly blends comfort, style, and location.Highlights You'll Love:-Spacious & Sun-Filled: Open-concept living area with large windows that fill the space with natural light.-All-Inclusive Living: Heat, hydro, water, and laundry - all included! Enjoy stress-free budgeting with no surprise bills.-Private In-Suite Laundry: Your own washer and dryer - no more sharing or waiting inline.-Prime Location: Steps to the Ardagh Bluffs walking trails, dog parks, and the community recreation centre.-Family-Friendly Area: Surrounded by top-rated schools, great shopping, cafes, and easy highway access.-Pet-Friendly for well-behaved furry companions who will love the nearby trails.This apartment isn't just a place to live - it's a lifestyle. Imagine morning walks through scenic trails, evening sunsets from your cozy living room, and weekends spent exploring all that this vibrant neighbourhood has to offer. (id:60365)
56 Georgian Manor Drive
Collingwood, Ontario
Welcome to 56 Georgian Manor Drive in beautiful Collingwood an incredible investment opportunity just minutes from Georgian Bay, downtown Collingwood, and only 20 minutes from both Blue Mountain and Wasaga Beach. This recently renovated 2-storey detached home sits on a 150 x 100 ft lot in a quiet, family-friendly neighborhood. The property offers not only a spacious home, but also the potential to apply for severance, allowing for two homes to be built on the lot a rare opportunity in this sought-after area. Inside, youll find 5+1 bedrooms and 2 full bathrooms, a beautifully redone kitchen with stone countertops, tile flooring, and stainless steel appliances, as well as new hardwood flooring throughout and multiple AC units for comfort. The home also features updated windows, upgraded wall insulation, and a 200 AMP electrical service panel. Outdoor living is equally impressive with three patio spaces: a main floor front patio, a second-floor balcony, and a large 16' x 18' back deck perfect for entertaining. The fully fenced backyard includes an outdoor fireplace, a children's play area with swings and slides, and a private pond in the front yard. A true highlight is the insulated 21' x 26' detached garage, complete with a power door, oil furnace, separate 100 AMP electrical service, a workbench, side entry, and a Level 2 EV charging outlet. The property also includes recent side-entry decking and a 10' x 12' storage shed. Whether you're looking for a weekend retreat, a full-time family home, or a future development opportunity, 56 Georgian Manor Drive delivers outstanding lifestyle and investment value. (id:60365)
Upper Level - 133 Humberland Drive
Richmond Hill, Ontario
Beautiful 4-bedroom home with 2450 sq.ft of living space on main and second floors! Featuring an open-concept layout filled with natural light. Enjoy stunning view of Ravin and quick access to parks, trails. Located in a highly desirable neighborhood with top-rated schools and convenient access to shopping centers, restaurants, and major routes. Perfect combination of comfort, lifestyle, and location! (id:60365)
32 Amberwing Landing
Bradford West Gwillimbury, Ontario
Welcome to 32 Amberwing Landing - a beautifully appointed home in the heart of Bradford that seamlessly combines modern style with everyday comfort. Offering 2,549 sq ft of thoughtfully designed living space, this residence is perfect for families and entertainers alike.Step inside to an inviting open-concept main floor, highlighted by hardwood flooring, 9 ft ceilings, pot lights, and an abundance of natural light. The spacious family room features a cozy gas fireplace, creating the ideal spot to relax. The chef's kitchen is the showpiece of the home, complete with stainless steel appliances, quartz countertops, a sleek backsplash, and impressive cathedral ceilings. The seamless flow into the dining area makes hosting dinner parties and family gatherings effortless.Upstairs, you'll find four generous bedrooms, including a luxurious primary suite with a 5-piece ensuite and walk-in closet-your private retreat at the end of the day. The partially finished basement offers versatility, featuring an additional bedroom or flexible space to customize to your lifestyle. A convenient main-floor laundry room completes the layout.Step outside to a professionally landscaped backyard with interlocking stone, creating a welcoming outdoor oasis ideal for BBQs, entertaining, or quiet evenings under the stars.Located just minutes from shopping, parks, schools, and essential amenities, this home delivers the perfect balance of style, comfort, and convenience.Extras: Brand new heat pump & A/C. Hot water tank owned.Don't miss this incredible opportunity! (id:60365)
37 Donnan Drive
New Tecumseth, Ontario
Move right in to this spotless spacious semi in a beautiful family friendly community in south Tottenham. Stone walkways lead to the big covered porch. Inviting foyer with double mirrored closet, 9 foot ceiling throughout the main floor, and a handy powder room. Fabulous open concept kitchen, dining, living rooms. Upgraded quartz counters in the chef's kitchen with Stainless appliances and mosaic backsplash. Room to entertain in the charming living & dining areas with a walk out to your gorgeous backyard. Carpet-free home with elegant tile and hardwood floors throughout. Direct access to the spacious garage. Solid Oak staircase features wrought iron pickets. Family-sized bedrooms with new hardwood floors, huge closets, extra large bathroom, and huge sunny windows. The basement level is fully finished with an amazing rec.room featuring wall to wall cabinetry, laminate floors and pot lights. Pretty laundry/utility room includes wall to wall storage cabinets. This impeccable home has been recently painted throughout. The stunning backyard includes a large stone patio, hard top gazebo, meticulous level lawn, super storage shed, privacy fence surround and beautiful landscaping. (id:60365)
Basement - 12 Kemano Road
Aurora, Ontario
Welcome To This Brand New, Never Lived In Legal One-Bedroom Basement Apartment At 12 Kemano! Enjoy A Bright South-Facing Layout With Large Windows That Fill The Space With Natural Light. Modern Finishes Throughout Including Hardwood Floors, Smooth Ceilings, Pot Lights, And A Sound-Barrier Divide For Added Comfort. The Open-Concept Kitchen Showcases Quartz Countertops, Stainless Steel Appliances, And Sleek Cabinetry. Spa-Like Bathroom With A Huge Modern Shower Beautifully Tiled. Cozy Bedroom With Window And Closet. Features A Private Separate Entrance For Added Privacy. Conveniently Located In A Family-Friendly Neighbourhood Close To Schools, Parks, Transit, And Amenities. (id:60365)
36 Bowler Street
Aurora, Ontario
Very clean and well maintained home in prime Aurora available for lease! This well laid out 3 bedroom, 3 bathroom property features an eat-in kitchen, large bedrooms, private backyard and private garage. Located steps to parks, schools, grocery, shopping, dining, transit and everything else this sought-after family neighborhood has to offer. Minutes to shopping malls, the GO and major highways. This area is known for its family-friendly atmosphere, top-rated schools, and abundant green spaces. Just minutes away, you'll find vibrant shopping plazas, cozy cafés, restaurants, grocery stores, and essential amenities - all within effortless reach. Commuters will appreciate quick access to major routes and the nearby GO Station, making daily travel simple and efficient. (id:60365)
Unit 3 - 12 Kemano Street
Aurora, Ontario
Newly Renovated Main-Level Unit in Prime Location! Welcome to 12 Kemano Rd., Unit B - a never-lived-in gem featuring hardwood floors throughout, soaring 11 ft ceilings, and an open-concept layout. Enjoy a stunning electric fireplace feature wall, stylish finishes, and brand-new stainless steel appliances. All UTILITIES INCLUDED'!! Located in a sought-after, family-friendly neighbourhood, this home offers a private entrance and is close to top-rated schools, shopping, amenities, and public transit. Additional parking is available at an additional fee. Don't miss the chance to live in this beautiful space! (id:60365)
805 - 131 Upper Duke Cres. Crescent
Markham, Ontario
Luxury 1 Bedroom Condo located within a boutique building in the Heart of Downtown Markham. Stylish And Well Maintained Unit w/Great Functional Layout & 9' Ceiling. New Hardwood Flooring (2023). West Facing W/Large Windows & Lots Of Light. Modern Kitchen With Tall Kitchen Cabinets, S/S Appliances, Mirror Backsplash, Breakfast Bar & Granite Countertop. Close To 407/404, Go Bus/ Train Station, Downtown Markham Commercial Area, Restaurants, Whole Food, Cineplex, York U. One Parking And One Locker Included (id:60365)
68 Regent Street
Richmond Hill, Ontario
Stunning Stately Georgian Colonial. Experience timeless elegance in this beautiful Victorian-inspired estate. A True Jewel of Mill Pond, perfectly situated on one of the widest, most private lots in the area, surrounded by mature trees and lush landscaping. Approximately 5,300 sq. ft. of total luxury living space, this residence seamlessly blends heritage charm with modern sophistication. The grand main floor features 10-ft ceilings with exquisite mouldings, premium flooring, and a luxuriously updated chef's kitchen with top-of-the-line stainless steel appliances. Tall windows on all sides of the house let in bright natural light.Fresh paint throughout the house. Pot lights on every level. Every detail has been meticulously curated to create a warm yet refined living environment. Upstairs, the double-door primary suite impresses with an exquisite private balcony, his & hers custom closets featuring tall mirrors and a built-in vanity, and a spa-inspired ensuite with a walk-in shower, whirlpool bathtub, and heated floors. Smart toilets and heated flooring in several bathrooms.Custom-designed closets throughout the house. The finished basement with a separate entrance offers a versatile space complete with laminate flooring, ideal for an extended family,recreation, or income potential. Professionally landscaped grounds and a private interlock driveway enhance this property's curb appeal and exclusivity. The backyard features a gorgeous interlock patio with pot lights and fans. Truly one of Mill Pond's finest offerings, a rare blend of classic architecture, luxury finishes, and modern comfort. (id:60365)
13 - 3175 Denison Street
Markham, Ontario
Discover this bright and spacious 2-bedroom plus Den townhome offering 1,025 sq. ft. of contemporary living space plus 66 sq. ft private porch. The open-concept main level features an upgraded kitchen with quartz countertops and stainless steel appliances, seamlessly connecting to the living and dining areas, home office- perfect for entertaining or relaxing with family. The primary suite boasts a private ensuite and generous closet space, while an additional bedrooms offer flexibility for family, guests, or a home office. Step up to the porch to unwind, entertain, or enjoy sunset views in your own private outdoor retreat. Nestled in the highly sought-after Middlefield community, this home provides easy access to top-rated schools, parks, community centers, shops, transit, Hwy 407, and the GO Station. An ideal choice for professionals, families, or investors seeking a stylish and convenient urban lifestyle. (id:60365)

