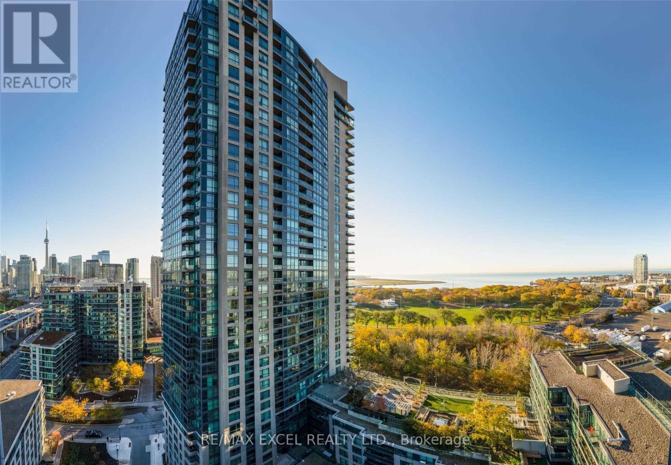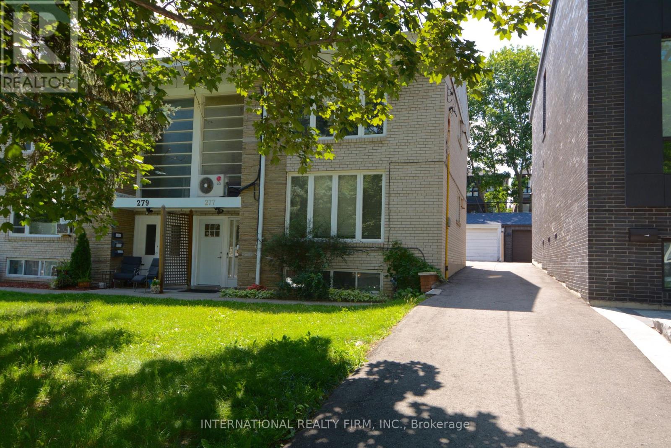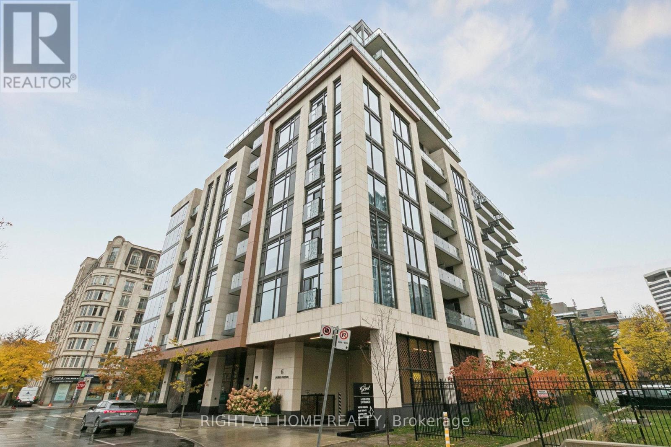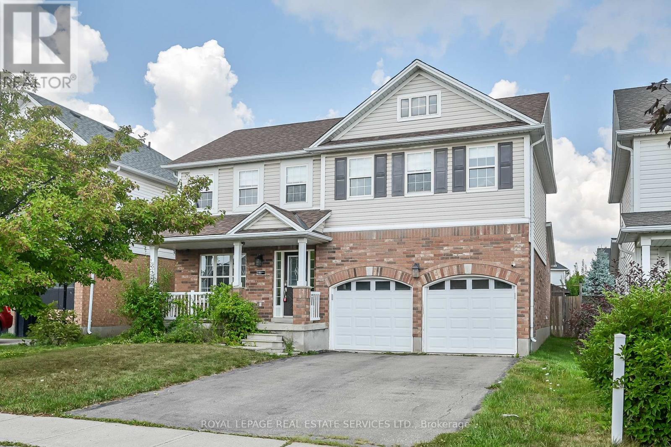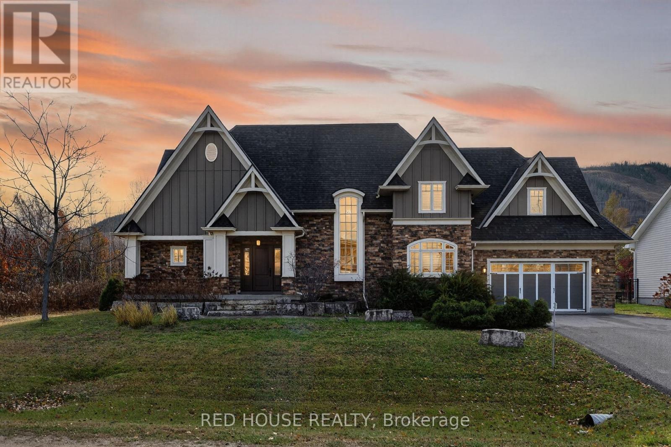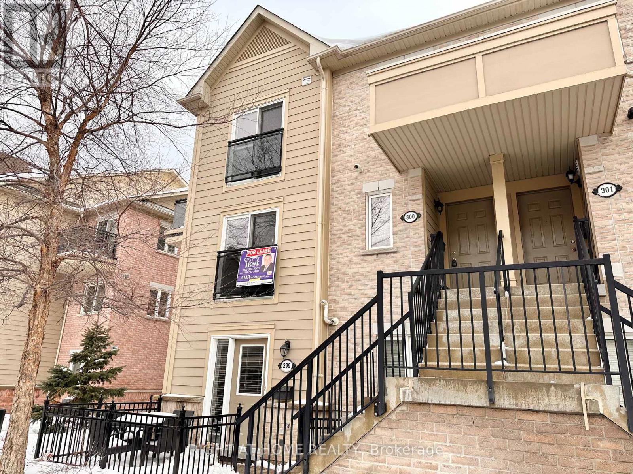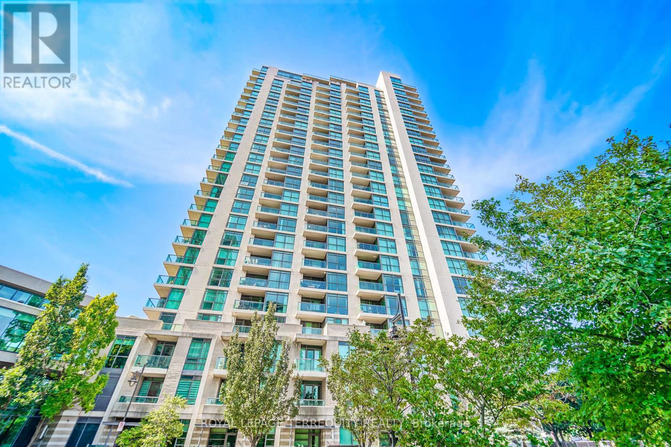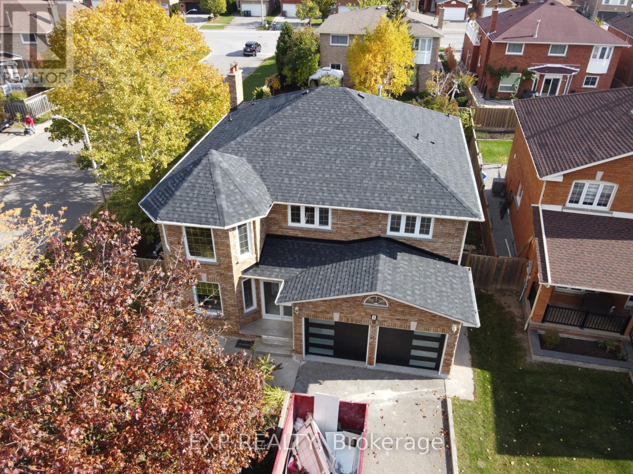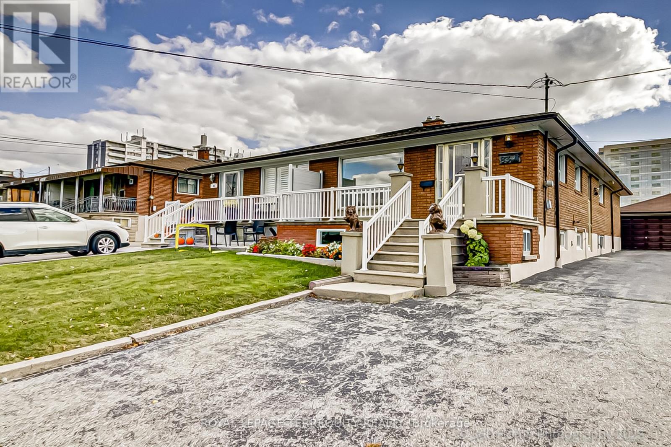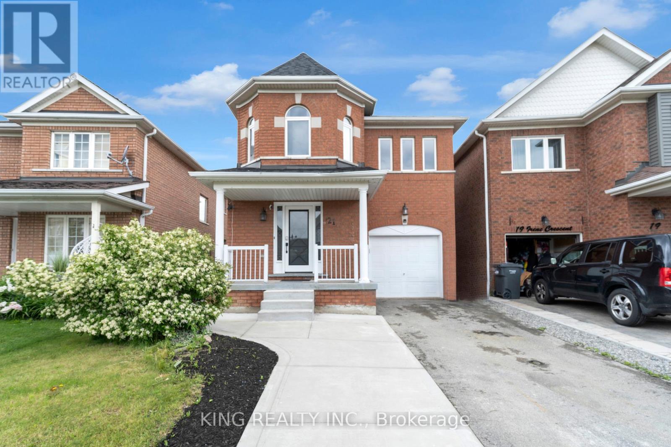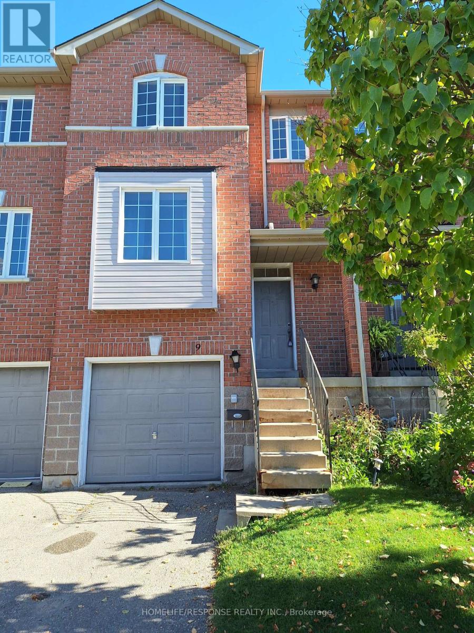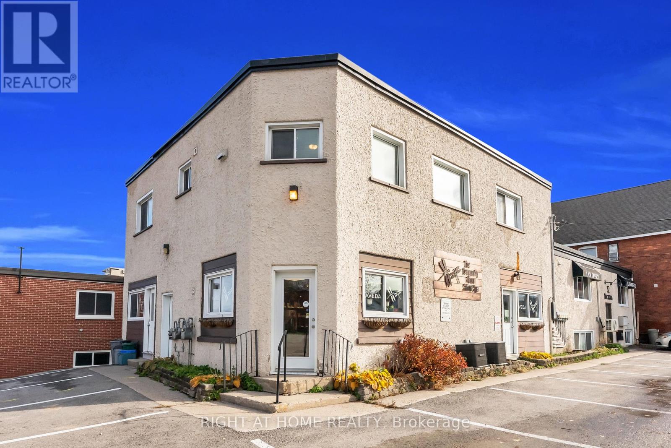1802 - 231 Fort York Boulevard
Toronto, Ontario
Easy to show. well kept unit. Spacious One Bedroom Plus Den That(Den) Can Be Used As A Second Bedroom. With Impressive Lake And City View! Laminate Flooring In Living Room, Dining Area, Bedroom & Den (with circulation and double door enclosed) . Great Facilities, with Indoor Pool, Gym, Roof Top Garden. 24 Hours Concierge, Street Car At Door. Lots of visitor parking (id:60365)
Main - 277 Glenforest Road
Toronto, Ontario
Welcome to this beautifully updated residence nestled in one of Torontos most sought-after neighborhoods **North Lawrence Park**. Offering a perfect blend of style, space, and function, this 2-bedroom + large den, 1-bathroom home is ideal for professionals, couples, or small families looking to enjoy upscale urban living with a serene, community-focused atmosphere.Step inside to discover a bright and airy **open-concept kitchen** with modern appliances, sleek cabinetry, and a seamless flow into the spacious living and dining areas perfect for entertaining or relaxing after a long day.The two generously sized bedrooms offer ample closet space and natural light, while the **expansive den** large enough to be used as a third bedroom, home office, or family room provides unmatched flexibility to suit your lifestyle needs.The updated bathroom features clean finishes and thoughtful design, complementing the rest of this well-maintained and inviting space.Located on a quiet, tree-lined street just minutes from top-rated schools, Yonge Street amenities, transit, and beautiful parks, this home combines convenience with charm in a highly desirable Toronto enclave. (id:60365)
504 - 6 Jackes Avenue
Toronto, Ontario
Welcome to The Jack - an iconic boutique residence by Aspen Ridge Homes in the prestigious Summerhill and Rosedale-Moore Park neighbourhoods. This 11-storey limestone and glass building embodies luxury, quality, and sophistication. This corner suite offers 2 bedrooms, 3 bathrooms, 2 open balconies, parking, and a locker. South-west exposure with floor-to-ceiling windows provides abundant natural light and stunning panoramic city views. The contemporary Irpinia kitchen features a centre island, integrated top-of-the-line appliances, and custom cabinetry by one of North America's most respected manufacturers. The primary bedroom includes two closets and a 4-piece spa-like ensuite with an elegant double vanity and an oversized glass shower. The second bedroom features a generously sized double closet and a private 4-piece ensuite with a bathtub. A separate powder room serves guests. Building amenities include: 24-hour concierge, valet service, visitor parking, fitness centre, party room with outdoor terrace and rooftop deck, and dog-wash station. Perfectly located, the home is steps from the Yonge & St. Clair subway and just a 3-minute walk to Summerhill Station. Surrounded by excellent local and assigned public schools-plus a 10-minute walk to De La Salle College "Oaklands"-this neighbourhood offers outstanding educational options. Fine restaurants, casual cafés, boutique shops, lush ravines, parks, and bike trails are all at your doorstep. Luxury living meets unbeatable convenience at The Jack. (id:60365)
118 Blackburn Drive
Brantford, Ontario
Don't Miss This Beautiful Modern And Very Well Laid Out Home. Large Kitchen With Stainless Steel Appliances, New Sink And Fridge, Walkout To Wooden Deck From The Kitchen. Roof 7 Years Old. 4 Spacious Bedrooms All With Large Closets And Hardwood Floors. Partially Finished Basement With Large Recreation Room, Washroom, And Bedroom Which Is Currently Used As An Office. Laundry Room On Main Floor. Direct Entrance From The Garage To The House. Above Ground Heated Pool With All Filters, Electrical Equipment. Big Shed In The Backyard. Water Softener For The Whole House. 4 Washrooms. (id:60365)
162 Delphi Lane N
Blue Mountains, Ontario
Live the ultimate four-season Lifestyle in this beautifully crafted 3,269 sg. ft. custom home, perfectly situated between the iconic Georgian Peaks and the peaceful waters of Georgian Bay. With ski hills, beaches, bike/hiking trails, and the vibrant Blue Mountain Village all just minutes away, this home captures the very best of mountain-to-shore living. Step inside to an open and airy layout designed for connection. Towering 18-foot ceilings in the living room bring in stunning natural light and frame picture-perfect mountain views, changing with every season. The custom kitchen is equipped with premium appliances and granite countertops that blend seamlessly into the dining and living spaces ideal for hosting family gatherings or cozy nights by the fire.The main-floor primary bedroom is your personal sanctuary, complete with a spa-like ensuite and a private balcony where you can enjoy quiet mornings with a view. The main level also includes a convenient 2-piece powder room for guests and a mud/Laundry room with access to the garage. Upstairs there is a second bedroom with its own ensuite, plus two additional large bedrooms sharing a generous 4-piece bath. A dedicated media room gives kids or guests a special place to relax, watch movies, or play. Outside, a large covered porch and gorgeous stone surrounded fire pit allows for year-round enjoyment from summer dining to crisp fall evenings. This home offers the rare opportunity to live in one of the most desirable locations in The Blue Mountains, where adventure, nature, and community come together. Whether as your full- time residence or four-season getaway, this property promises unforgettable moments for the whole family. (id:60365)
300 - 4975 Southampton Drive
Mississauga, Ontario
Bright Open-Concept Corner Unit, Fresh Painted, Separate room on main floor with two windows can be used as 4th bedroom, family room, dining room or office .Open concept Kitchen with breakfast bar overlooks the dining area and living room. . Upper level 3 good sized bedrooms, the primary bedroom has its own private ensuite full washroom, walk in closet and private balcony perfect for a quiet place to enjoy a cup of coffee. Laundry room located on 2nd level. One surface parking space. Playground, Erin Mills Town Centre, Credit Valley Hospital, Schools, Public Transit ,GO station, Highway access, restaurants and more. (id:60365)
2209 - 235 Sherway Gardens Road
Toronto, Ontario
Welcome to One Sherway Tower 1 - where style, comfort, and convenience come together. This 1 Bedroom + Den suite features floor-to-ceiling windows, rich hardwood floors, and a bright open-concept layout perfect for entertaining or relaxing. Step out to your private balcony and enjoy serene north views. The modern kitchen with breakfast bar and brand-new appliances makes cooking effortless, while the airy primary bedroom with corner windows offers the perfect retreat. The versatile den doubles as a home office, dining nook, or guest space-flexibility that suits every lifestyle. Resort-style amenities include an indoor pool, hot tub, gym, theatre, and party room. All this just steps to Sherway Gardens, restaurants, cafes, transit, GO stations, and scenic trails. Perfect for professionals, couples, or investors looking for a prime location with unbeatable walkability and transit access. Don't miss the chance to own this highly desirable suite-book your showing today! (id:60365)
1 Millstone Drive
Brampton, Ontario
Attention all investors! This stunning property is located in the desirable Brampton Fletchers Creek South community. Featuring a spacious 4+2 bedroom layout with a finished basement, this corner lot home offers nearly 60 feet of frontage and over 109 feet of depth. With ample potential, this home is ready for your personalized touch to make it truly shine! (id:60365)
83 Victory Drive
Toronto, Ontario
Beautifully kept bungalow in Downsview, steps from Humber River Hospital. This home features 3 spacious bedrooms, a primary bedroom with a wall-to-wall closet, and a 2-piece ensuite bath. The 2.5 bathrooms were recently updated. The kitchen includes a breakfast area and opens to the living/dining room. There is a side entrance to a finished basement with a second kitchen, a large recreation room with an electric fireplace, a 1-3 pc bath, a huge laundry room, a playroom, and a cold room. Great neighbourhood. One bus to the subway. Easy commute downtown and quick access to Hwy 401/400. Close to Humber River Hospital, York University (15-minute bus ride), shopping, Yorkdale, parks, and schools. Ideal for a young professional family. No smoking or vaping. No pets. (id:60365)
21 Irene Crescent
Brampton, Ontario
Fully furnished - just move in! No need to buy furniture, cookware, or décor - everything's ready. Bright 4-bdrm, 3-bath detached in prime Sandalwood/Chinguacousy area. Steps to schools, plaza with grocery & daily essentials, and close to transit. Spacious main floor with full kitchen, separate laundry, and 2-car parking. Basement rented separately. (id:60365)
9 - 120 Railroad Street
Brampton, Ontario
Spacious Townhouse with bright rooms. Largest Model In The Complex, Over 1430 Sqft Plus An Unspoiled Walk-Out Lower Level To A Private Fenced Backyard. Mirrored Closets, Updated Vanities In Two Main Baths, Newer Appliances, Parquet Hardwood & Laminated Floors Thru-Out, No Carpet! Master Bedroom W/4Pc En-Suite, Extremely Convenient Location In Downtown Brampton. Walking Distance To Go Train, Rose Theatre, Restaurants, Parks & Public Transit, Gage Park. Perfect Family Town Home. The classic parquet hardwood on the first floor provides a warmth and texture, the hardwood stairs are both durable and safe, smoothly transitioning the classic atmosphere downstairs to the modern living space upstairs. Upstairs is a living space with three bedrooms and two full size bathrooms, with all laminated floor, which is easy to clean; for those who like easy care, it is a perfect choice, very suitable for busy families and modern life .Lkbx For Easy Showings. Not To Be Missed!! (id:60365)
32 Matchedash Street N
Orillia, Ontario
CASH FLOW FROM DAY 1: Here is your chance to add a Freehold, Mixed Use, Multiplex to your portfolio. Located just minutes from Orillia's Growing, Vibrant Waterfront, this well maintained, HANDS OFF INVESTMENT property with LOW ANNUAL EXPENSES, features FIVE INCOME PRODUCING UNITS with long term, stable tenants, making it the perfect addition or start to an investment portfolio. Unit Details - SUITE 101: Main Level Commercial unit, Tenanted by Salon - SUITE 102: Main Level Commercial Unit, Tenanted by Law Office - UNIT A: Second Level Residential Unit, 3 Bedrooms, 1 Bathroom - UNIT B: Lower Level Residential Unit, 2 Bedroom, 1 Bathroom, Tenanted by same Law Office - UNIT C: Lower Level Residential Unit, 1 Bedroom, 1 Bathroom - Possibility to subdivide a commercial unit into a 6th unit. Additionally, the property features a Newly Paved Parking Lot (2023) with 15 parking spaces, and over $100,000 worth of upgrades and updates since 2022, including a renovation in Suite 102, Unit B, and Unit C (2025). This property stands out from the rest with its strong tenant mix with long term, reliable occupants, future development options, ideal location just seconds from the waterfront, staple amenities and stores. This is a rare opportunity to purchase a cash flow positive investment early into the gentrification and growth of an established city. (id:60365)

