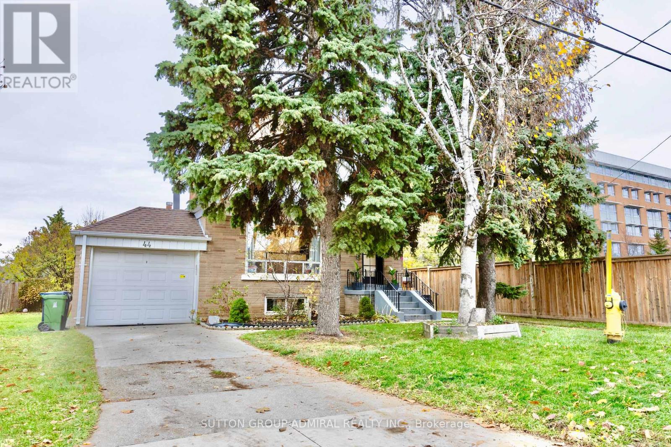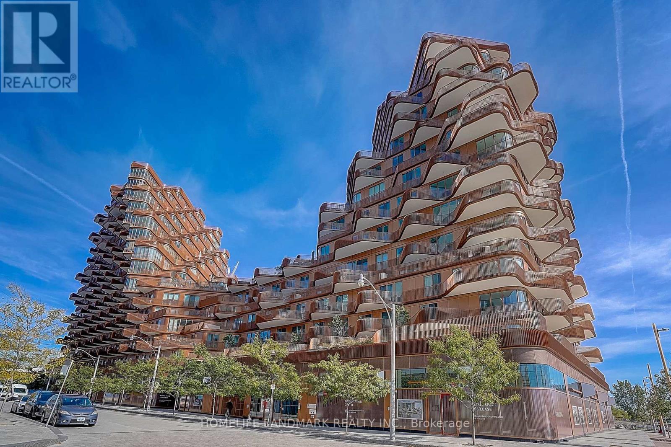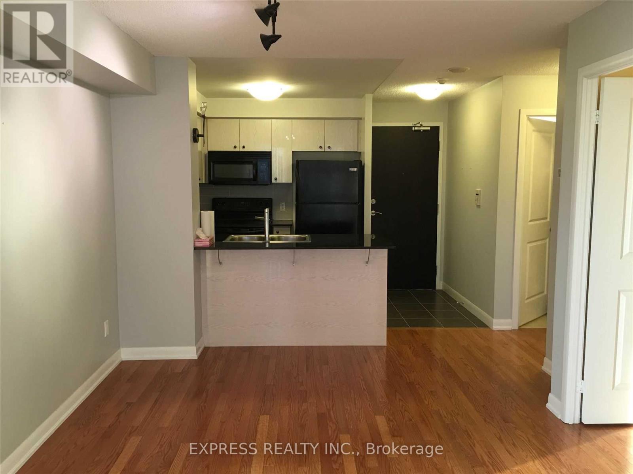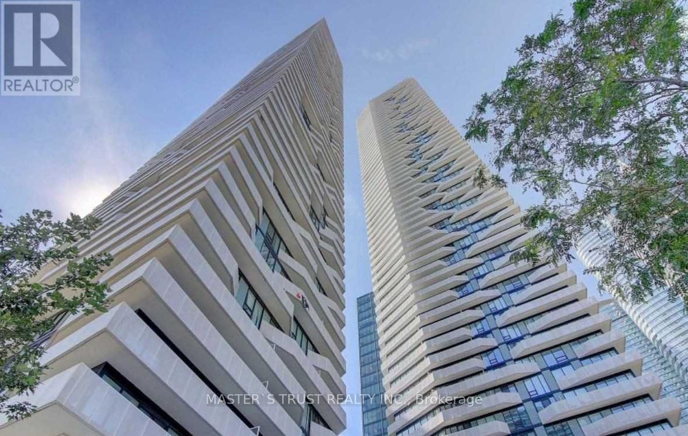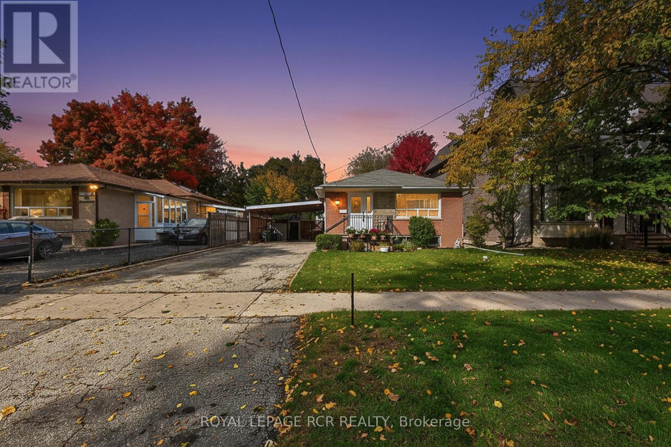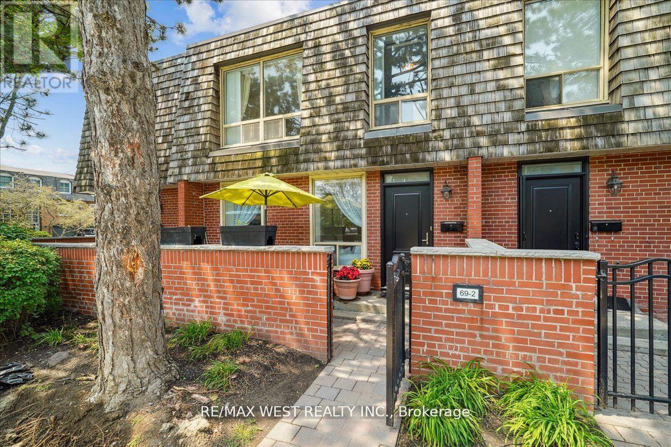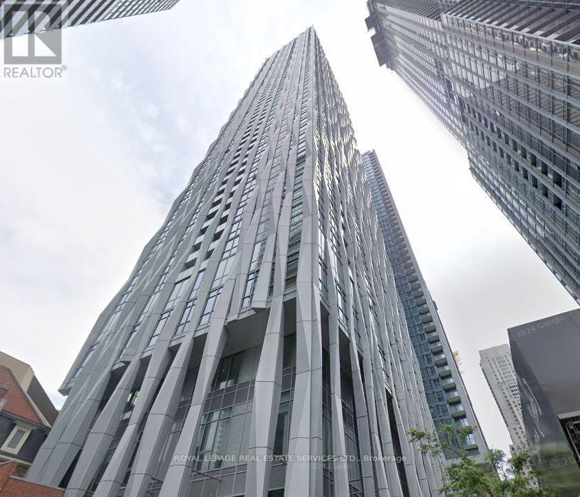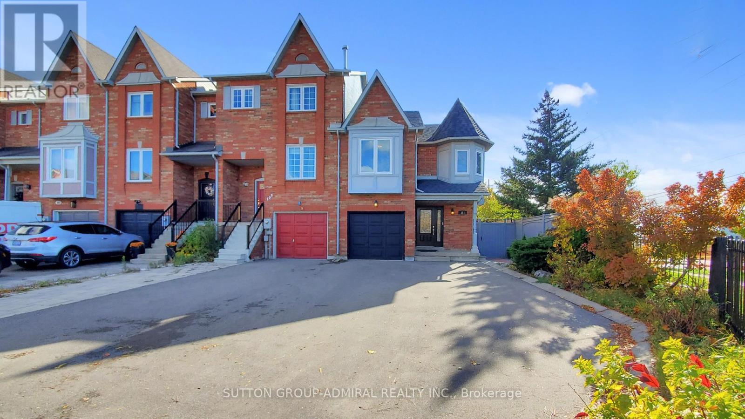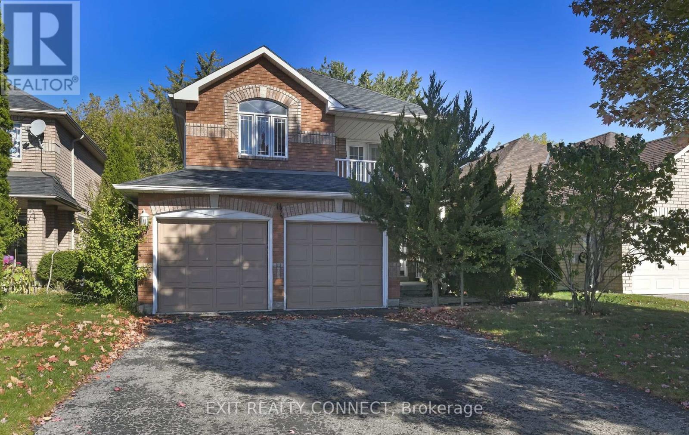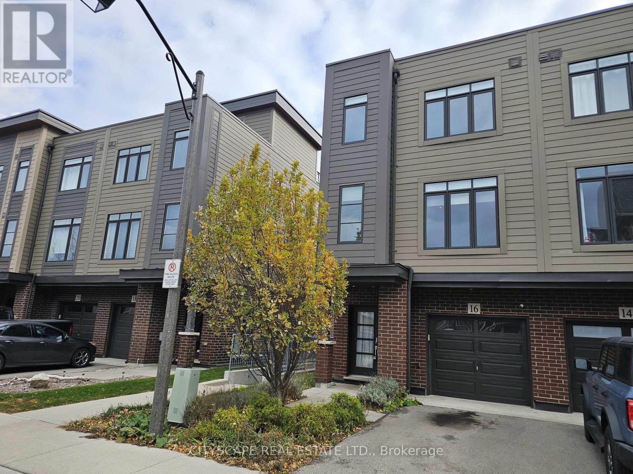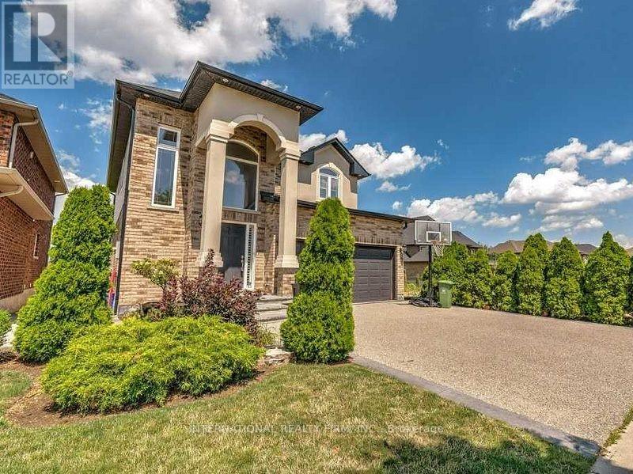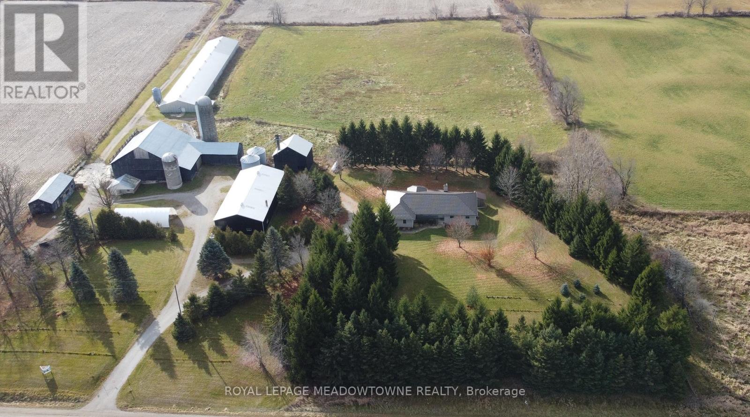44 Baycrest Avenue
Toronto, Ontario
One of a kind artist's home, newly renovated into a stunning loft-style space, featuring soaring high ceilings and an open-concept layout filled with natural light. A bright solarium overlooks the garden, creating a peaceful retreat in the heart of the city. Walking distance to TTC transit, and minutes to Highway 401, and Yorkdale Shopping Centre, this home offers both style and convenience. 1 year lease and will also consider a short term lease. Option to lease furnished for additional charge. (id:60365)
1122 - 155 Merchants' Wharf
Toronto, Ontario
Welcome to luxury waterfront living at Tridel's Aqualuna, located in Toronto's vibrant East Bayside district. This exceptional brand-new 2-bedroom + enclosed den residence offers 2,433 sq. ft. of upgraded living space, featuring premium finishes and breathtaking south-facing views of the lake, gardens, and pool.Designed for both comfort and elevated entertaining, the suite showcases floor-to-ceiling windows, a spacious open layout, and a gourmet kitchen equipped with integrated appliances, an upgraded Miele induction cooktop with touch controls, natural stone countertops, custom cabinetry, a built-in wine cellar, and an enlarged double-waterfall island. Both bedrooms include private ensuites with heated floors and upgraded natural stone countertops, while the double-door enclosed den provides an ideal office or guest room. The luxurious primary retreat features his-and-hers walk-in closets, a spa-inspired ensuite, and direct access to a serene lake-view terrace, complemented by a second private balcony off the additional bedroom. Additional conveniences include a full-size laundry room with sink and ample cabinetry, along with an EV-ready parking space.Resort-style amenities include a lakeside outdoor pool, fitness and yoga studios, sauna, media and party lounges, and 24/7 concierge service. Just steps from Sugar Beach, the Martin Goodman Trail, the waterfront promenade, and some of the city's best dining and cultural destinations, this home offers an unmatched blend of tranquility, sophistication, and urban convenience. (id:60365)
1107 - 5793 Yonge Street
Toronto, Ontario
Spacious 1 Bedroom + den & 1 washroom just North of Yonge & Finch w/ Southwest view. Den can used as bedroom. Building amenities including: 24Hrs concierge, indoor pool, gym, party/meeting room, visitor parking & more! Literal steps to Finch Station & GO bus with 24 Hrs concierge, steps to all amenities, parks, restaurants, shops, community centres & schools. Existing Photos are taken prior Tenant moved in. (id:60365)
4105 - 88 Harbour Street
Toronto, Ontario
Stunning One Bedroom Unit At The Luxurious Harbour Plaza Residence With A Walk Score Of 97 and Transit score 100.Enjoy world-class amenities including a state-of-the-art fitness centre with weight and cardio areas, Pilates/yoga and spin studios, sauna and steam rooms, business center, theatre lounge, party room, indoor pool, fireplace lounge, outdoor terrace, and BBQ area.With direct PATH connection, you're steps from Union Station, CN Tower, Rogers Centre, Scotiabank Arena, and the Financial and Entertainment Districts-a perfect mix of comfort, convenience, and downtown lifestyle (id:60365)
398 Connaught Avenue
Toronto, Ontario
An outstanding opportunity awaits investor-builders with this premium lot in the highly desirable Willowdale neighbourhood, this bungalow features a 3+1 bedroom residence situated on a low-traffic private street lined with mature trees. The home offers convenient accessible bathroom features on the main floor, along with a double driveway, a carport, a separate side entrance providing direct access to the finished basement that features a generously sized rec/family room, an extra bedroom, office, storage room and a laundry room. The generous sized flat rectangular lot is ideal for future development. (id:60365)
2 - 69 Upper Canada Drive
Toronto, Ontario
Fully Renovated & Ultra Spacious 2 Bedroom Townhome Located In Prestigious St. Andrews Neighbourhood!! Look No Further, This One Has It All - Open Concept Layout Featuring Gorgeous New Kitchen W/ Stainless Steel Appliances, Living Room With Fireplace, Open Staircase Leading To2ndFloor, Finished Basement W/ Large Rec Room & Separate Laundry Area, Large Private Terrace/Patio & Much More! Close To Top-Rated Schools (Owen Blvd PS), Parks And Surrounded By Multi-Million Dollar Homes. Access To Transit, Highways & Minutes To Downtown T.O. - Amazing Opportunity!!! (id:60365)
3903 - 1 Yorkville Avenue
Toronto, Ontario
AMAZING, famous, coveted 1 Yorkville Condo situated in the core of Toronto's most designated Yorkville neighborhood withworldwide shopping boutiques, classy restaurants and cafes, steps to the Subway and UofT This beautiful 1+1 bedrooms unit incharming layout with neutral finishes, upgraded, floor to ceiling windows that drench the living spaces and bedroom with anabundance of natural light. The upgrade kitchen is elevated with built-in appliances, Centre island, and quartz countertops.Spacy bedroom with direct access to the open balcony overlooking the skyline, den with sliding door for home office or 2ndbedroom. beautiful 4pc bathroom with charming vanity. 9ft ceilings throughout with engineered hardwood floors. EnsuiteWasherand Dryer, VACANT POSSESSION. (id:60365)
111 Kelso Crescent
Vaughan, Ontario
Discover 111 Kelso Crescent, a stunningly cared for and tastefully upgraded family home nestled in the vibrant community of Maple, Ontario, offering the perfect combination of modern comfort, timeless style, and everyday convenience. This charming 3 bedroom, 4 bathroom residence features a bright, open layout with hardwood flooring throughout the living areas and bedrooms, complemented by ceramic tile in the foyer, kitchen, and basement for a timeless, practical finish. The home's south facing backyard invites all day sunshine, ideal for relaxing or entertaining on the interlocking patio, complete with a wood shed for extra storage, while the west facing side entrance offers convenience and accessibility. Recent updates ensure peace of mind and efficiency for years to come: the roof was redone in 2023, front windows on the second floor replaced in 2017, front door updated in 2019, and major mechanicals including furnace, air conditioner, and hot water tank all brand new in 2024. Additional features include central vacuum (CVAC) and a garage door opener with remote, adding to the home's practicality and ease of living. The redone driveway (2024) enhances curb appeal and reflects the overall care and pride of ownership found throughout the property. Perfectly positioned in one of Vaughan's most desirable neighbourhoods, 111 Kelso Crescent offers proximity to top rated schools, parks, community centres, and shopping, while being just minutes from Maple GO Station and Highway 400 for effortless commuting. Enjoy the welcoming, family oriented atmosphere of Maple, a community that blends suburban tranquility with urban convenience, making this property not just a home, but a lifestyle opportunity in one of the GTA's most sought after areas. **Listing contains virtually staged photos** (id:60365)
20 Rinaldo Road
Georgina, Ontario
Welcome to 20 Rinaldo Rd - more space, more bathrooms, more parking in family-friendly Keswick South. This bright, beautifully maintained 3+2 bedroom, 3.5 bath detached home offers the extra room today's families are desperate for but rarely find in this price range. With approx. 1,700+ sq ft above grade plus a finished basement and parking for six, it's made for busy households, blended families, and work-from-home life. The main floor features a sun-filled open-concept living/dining area with a cozy fireplace in the separate family room, giving kids and adults their own hangout zones. The eat-in kitchen walks out to a new deck and fully fenced backyard, creating an easy flow for BBQs, pets, and summer nights. Upstairs, the generous primary suite offers a 4-piece ensuite and walk-in closet, while two additional bedrooms and a second full bath keep mornings moving smoothly-no more lineups for the shower. The finished basement adds serious flexibility with two extra bedrooms, a full bath, and rec space-perfect for teens, guests, extended family, a quiet office, or hobby area. It's the kind of bonus square footage that makes staying here long-term easy instead of trading up later. Set on a 39 x 113 ft lot with great curb appeal, an attached double garage, and room for four more cars in the driveway, parking is never a fight-even with multiple drivers at home. All of this in a walkable pocket of Keswick South: steps to schools, minutes to the new MURC Recreation Centre, shopping, parks, Lake Simcoe, and Hwy 404 for commuters. Vacant and move-in ready, 20 Rinaldo delivers big-house function in a friendly, established neighbourhood-just bring your furniture and start your next chapter (id:60365)
16 Waterview Lane
Grimsby, Ontario
Welcome to your new home in Grimsby - a generous 3-bedroom, 2.5-bathroom home designed for comfort, family life, and entertaining. Perfect for growing families, couples, or anyone looking to enjoy a relaxed lifestyle in a community that offers both scenic beauty and convenience. The main-level family room features laminate flooring and a large window - ideal for relaxing or gathering with loved ones. A walk-out to a patio makes it easy to enjoy outdoor living. Upstairs on the 2nd level, an open-concept kitchen, dining, and living area offers a bright, airy space with laminate floors throughout. The kitchen opens to a balcony - perfect for morning coffee or evening drinks. A convenient 2-piece bathroom on this level adds practicality for everyday living or guests. Comfortable Bedrooms & Flexible Layout The primary bedroom features a walk-in closet and a full 4-piece ensuite - a comfortable, private retreat. Two additional bedrooms , both with double closets and windows, offer plenty of space for children, guests, or a home office. A second full 4-piece bathroom and a dedicated laundry closet round out the upper level for maximum convenience. The top-level wet bar area leads to a roof-top deck with potential views of the lake - a rare find. This bonus space is ideal for summer barbecues, relaxing evenings, or stargazing. Whether you're drawn by the spacious, functional layout, the rare rooftop deck with a view, or the opportunity to live close to Lake Ontario while staying connected - this home at 16 Waterview Lane offers a compelling mix of comfort, flexibility, and lifestyle. (id:60365)
113 Whitefish Crescent
Hamilton, Ontario
Just one block from Lake Ontario, in the desirable Fifty Point area of Stoney Creek, this lovely 4-bedroom home offers excellent curb appeal and a fully finished basement with a separate entrance-ideal for extended family or as an income-generating suite. The two-story foyer fills the open-concept main level with natural light. A separate dining room is perfect for entertaining, while the spacious family room with a gas fireplace opens into the eat-in kitchen. The large kitchen features abundant cabinetry, a generous island with a breakfast bar, a floor-to-ceiling pantry, and plenty of space for a table-perfect for family gatherings. Sliding doors lead to a balcony with access to the expansive backyard. California shutters enhance the many windows throughout the home. The second floor includes four well-sized bedrooms; the primary bedroom offers an ensuite bathroom and a walk-in closet. The basement features a fully equipped in-law suite complete with a kitchen, family room, bedroom, and bathroom. Conveniently located close to all amenities, the QEW, and the GO Train station. (id:60365)
4958 Wellington Road 125
Erin, Ontario
After five generations in the same family, this property is now ready for the next family to carry on the tradition and build their own legacy. Set on 98.89 acres, this 2001 custom-built brick and stone bungalow with a walk-out basement offers 4,600 SF of living space and is perfectly suited for family living, a home-based business or a country retreat. The main floor features a bright, eat-in kitchen with a large centre island and walk-out to a deck. A formal dining room with pocket doors, an open-concept great room, and a spacious principal bedroom with ensuite and walk-in closet create a comfortable and inviting living area for everyday enjoyment. The part-finished lower level provides exceptional versatility with a 2nd kitchen, a 3-pc bath, a 2nd laundry area, and a private entrance from the oversized two-car garage. It is ideal for extended family, guest accommodations, or work-from-home needs. Recent updates include a propane furnace and central air (24) and a durable metal roof (14). The land provides endless lifestyle, recreational and income opportunities. 40 acres of open fields and 25 acres currently in hay offer space for hobby farming, equestrian use, personal riding trails, outdoor recreation, or renting for crop income. There is a mature maple forest for tapping maple syrup or use the trails for walking and ATVs. The 48' x 288' former broiler barn, 3,900+ sq ft bank barn, a 40' x 80' drive shed with a heated and insulated workshop and other outbuildings provide tremendous flexibility for storage, workshops, hobbies, home-based operations and rental income. There maybe a possible severance potential in the southeast corner (to be verified with the Town of Erin). OFA tax credits reduce property taxes. Acton's GO Station, stores, shops, schools, and everyday services are just mins away. The property in the Town of Erin with an Acton municipal address and is closer to Acton, Georgetown, Guelph, Milton, Rockwood. (id:60365)

