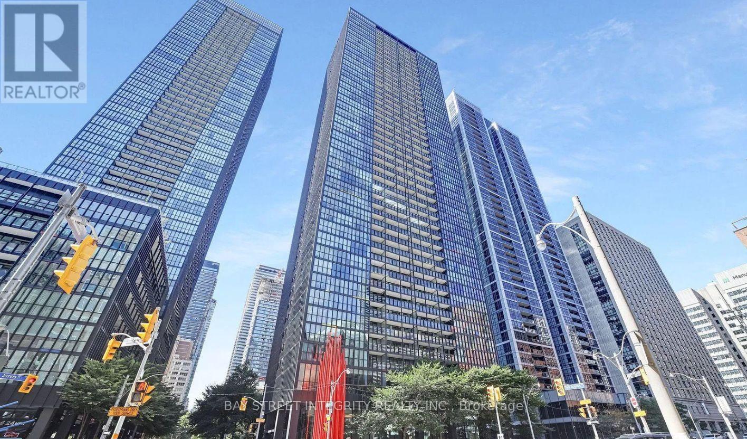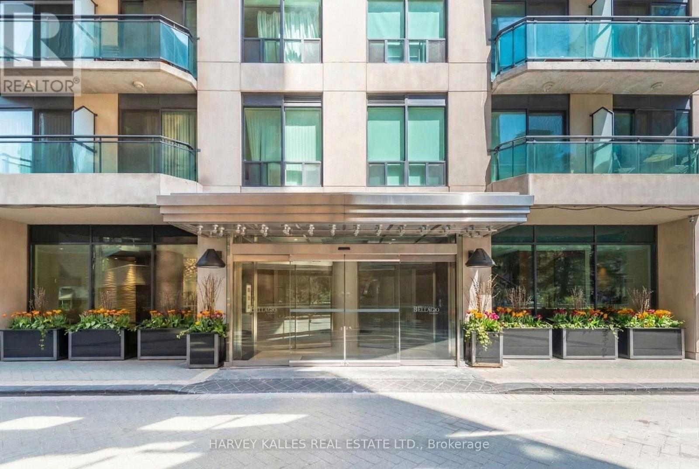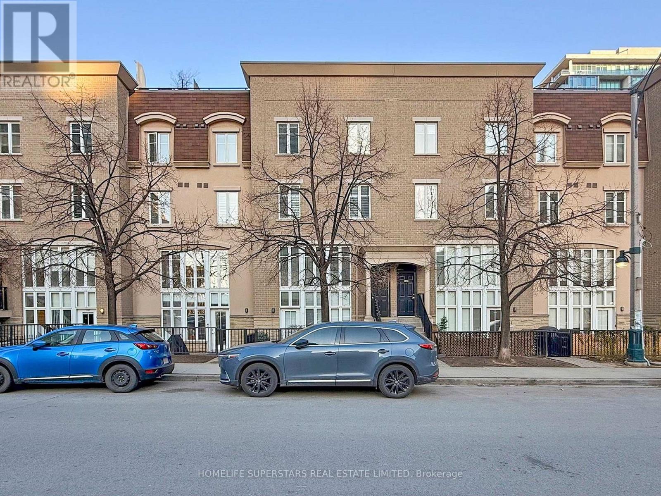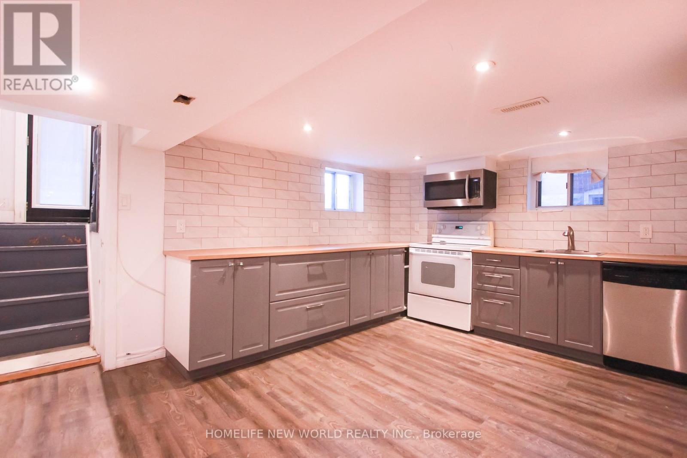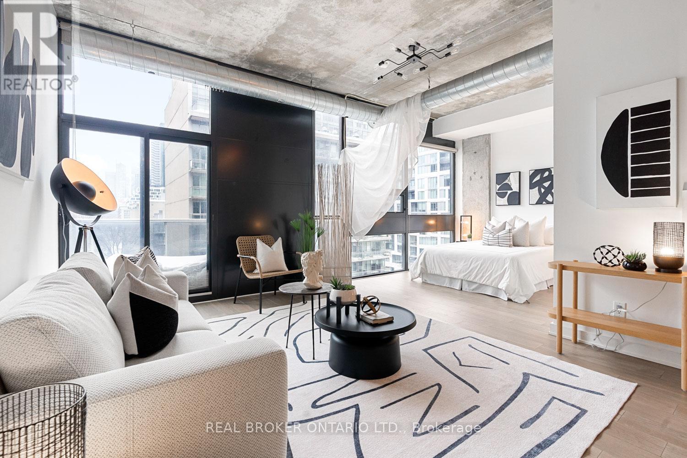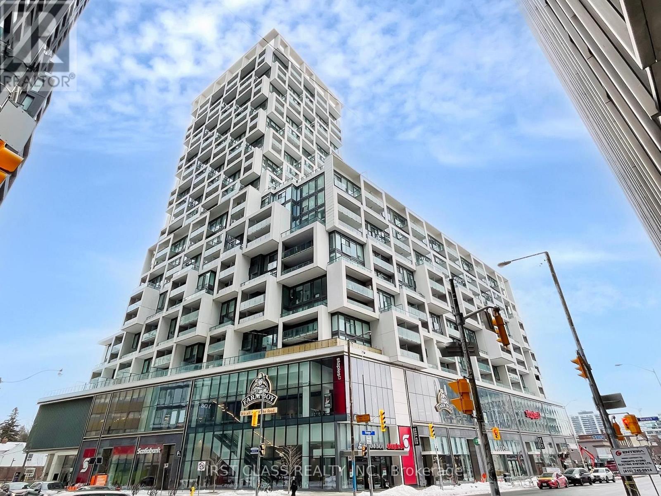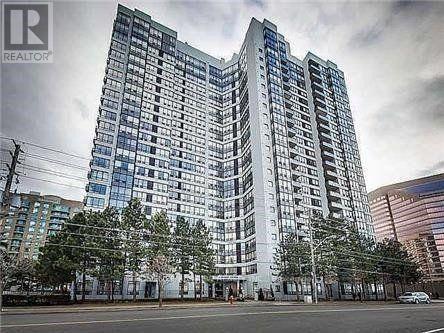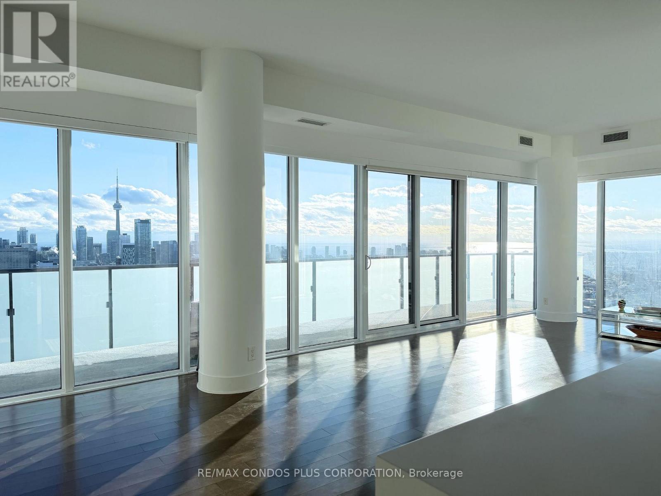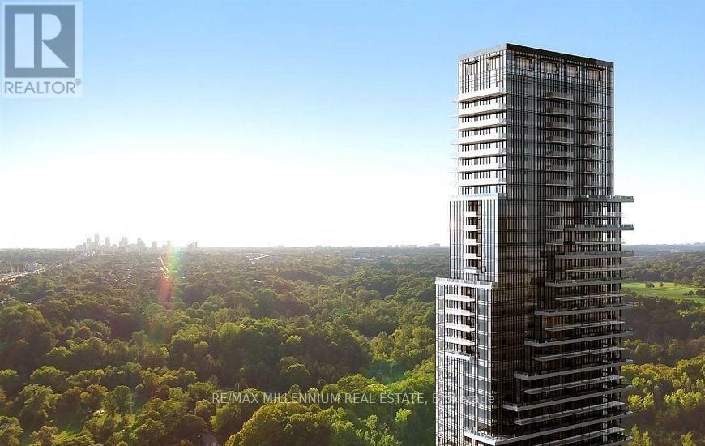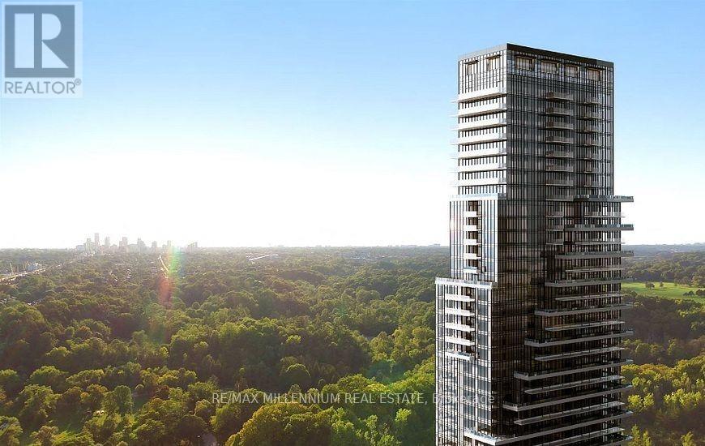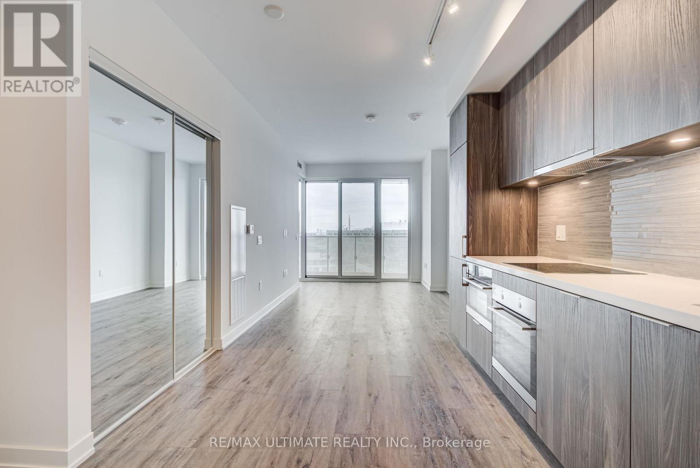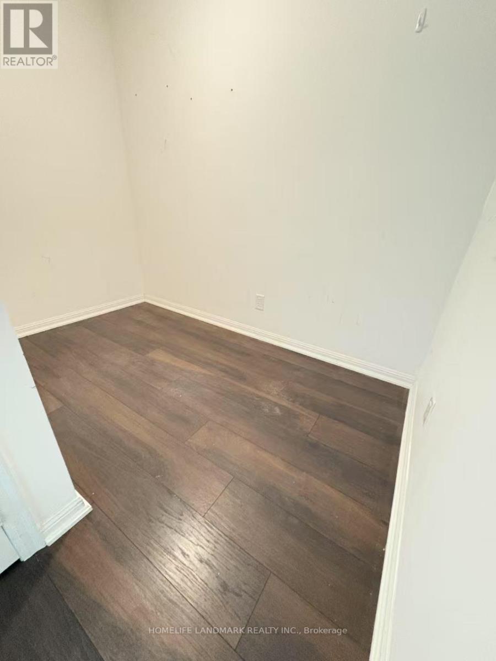1509 - 110 Charles Street E
Toronto, Ontario
Luxury Living At X Condominiums! Bright 1B1B Suite In A Quiet Neighborhood. Unobstructed Views From Oversized Balcony. Floor-To-Ceiling Windows. Modern Finishes Throughout. Upgraded Kitchen With Granite Countertops, Center Island With Breakfast Bar, And Stainless Steel Appliances. Resort-Style Amenities Include Outdoor Pool, Gym, Steam Room, Lounge/Dining Area, Library, Yoga & Pilates Studio, And 24-Hour Concierge. Prime Location Steps To Subway, Yorkville, Rabba, Longo's, Restaurants, U Of T, TMU (Ryerson), And More.Locker Included. Parking is Available for Rent in The Building. (id:60365)
2701 - 300 Bloor Street E
Toronto, Ontario
Framed by the endless green canopy of the Rosedale Ravine, this residence commands one of the most coveted vantage points in Toronto. Spanning over 3,000 Sq.ft., it is designed with both elegance and ease in mind. Floor-to-ceiling windows flood the space with natural light, framing uninterrupted majestic views of the Ravine and beyond, while travertine and custom wood-accent walls add warmth and timeless sophistication. The thoughtful split-level layout strikes the perfect balance between connection and privacy, featuring expansive principal rooms, a cozy family room with fireplace, and a chefs kitchen appointed with a Wolf Gas Cooktop, Stainless Steel Appliances, Wine and Beverage Fridges, and a splendid Centre Island with integrated storage making meal prep effortless. A custom-designed servery enhances both everyday living and grand entertaining, while the surround-sound system and independent temperature control zones elevate comfort and convenience. New Hardwood Flooring throughout main living areas. The primary suite is a private retreat, with a sitting area and fireplace, a resort-worthy five-piece ensuite with jacuzzi, a walk-in closet with custom organizers, and a walkout to a private balcony. Two Parking Spaces with EV chargers, all-inclusive Maintenance Fees, and a walkable location in the heart of Toronto mere steps to Yorkville complete this exceptional offering. Residents also enjoy access to the indoor pool, guest suites, and an impeccable 24/7concierge. (id:60365)
1234 - 21 Pirandello Street
Toronto, Ontario
A rare opportunity to own a beautifully renovated 3+1 bedroom, 3-bathroom home offering over 1,545 sq ft of interior space plus a generous 482 sq ft private rooftop terrace with a built-in BBQ, perfect for entertaining. The bright, modern interior features a sleek white kitchen, renovated bathrooms, brand-new upper-level flooring, custom window coverings, stylish lighting, and fresh paint throughout. The den has been converted into a functional fourth bedroom with a queen-size bed, closet, and dedicated work desk, ideal for guests, family, or working from home. An open-concept main floor offers excellent flow for daily living and hosting, while park views from every room bring in abundant natural light. With generous storage, a unique layout, and one of the largest floor plans in the complex, this home offers the space and comfort rarely found in condo living. The sought-after "Douro" model combines size, privacy, and style in a prime location. A must-see home. Book your private showing today. (id:60365)
Lower - 62 Belvidere Avenue
Toronto, Ontario
Sun-Filled Lower-Level Bungalow In The Heart Of Midtown Toronto! 2 Bedroom Unit. Separate entrance, exclusive Laundry Facilities. Open-Concept Kitchen features2 windows, eat-in area and pot lights. Short walk to soon-to-be-open Oakwood LRT station. Walking Distance To Eglinton West Subway Station. 1 Subway Ride To U Of T, Or York University. 25 Minute Bike Ride To Downtown Toronto And The U Of T. Lovely And Well-Established Neighbourhood, Steps To The Shops On Eglinton West, Schools, Parks, Libraries, And So Much More For You To Enjoy. Short-term lease over 6 month is possible. (id:60365)
608 - 60 Bathurst Street
Toronto, Ontario
A loft where industrial edge meets inner city energy. You're drawn to industrial loft living. You find calm in the flood of concrete, its cool smoothness, and earth-made stillness. Here, ten-foot ceilings lift the 790-square-foot space. Overhead, exposed ductwork swarms throughout like aerial artwork. Tall windows pull in natural light from dawn to dusk. The newly updated hardwood floors are undeniably beautiful. The bedroom gently wraps around the kitchen. Stainless steel appliances, a gas cooktop, a wall oven, and a built-in microwave line the walls. The indoor living space connects to your outdoor balcony. Think BBQ. If you love to cook, or just need space to spread out a proper takeout, the oversized island, with its generous storage, meets you with quiet understanding. The bathroom includes a deep soaker tub and a rain-style shower-head offering a quiet, spa-like pause. Included is an ensuite laundry. Below ground, your parking space, locker, and bike storage are conveniently located right next to the elevator. Above ground, the rooftop terrace. There's space to lounge, to gather, to gaze, and take a needed breath. Visitor parking makes it easy to host. Since you're wondering, yes, pets are welcome too. Located in King West. Sweat and Tonic, and all The Well has to offer is just around the corner. Stackt Market, transit, grocery stores, restaurants, cafés, and shopping just a short walk away. (id:60365)
1508 - 5 Soudan Avenue
Toronto, Ontario
Live in modern luxury at the award-winning Art Shoppe Lofts + Condos, ideally located in the heart of Midtown right on Yonge Street. From the moment you step inside, you're greeted by soaring 10-foot ceilings-a rare feature available on only select floors-enhancing the sense of space and light throughout this well-designed 569 sq. ft. open-concept suite.Floor-to-ceiling windows flood the unit with natural light, while the sleek modern kitchen impresses with built-in appliances, soft close cabinetry, quartz waterfall centre island with upgraded matching backsplash, and under-cabinet lighting. A versatile media alcove offers endless possibilities: a work-from-home nook with custom desk and shelving, additional storage or pantry extension, a bar or coffee station, pet zone, or music nook.The extra-long living area comfortably accommodates an oversized sofa-perfect for entertaining-and flows seamlessly to the balcony, where you can enjoy sweeping city views. Unwind in the spa-like bathroom featuring a deep soaking tub, then retreat to the spacious bedroom with an extra-large closet for a restful night's sleep.Ultimate convenience awaits with Farm Boy and Staples located directly on P1, and Eglinton subway station just a 2-minute walk away. Steps to restaurants, bars, shopping, GoodLife Fitness, Cineplex, and more.Enjoy exceptional 5-star amenities, including a rooftop infinity pool, sun deck, hot tub, cardio room, weights room, yoga studio, wine tasting room, sauna, theatre, party room, residents lounge, kids playroom, billiards room, and rooftop BBQ terrace. (id:60365)
2013 - 7 Bishop Avenue
Toronto, Ontario
ALL UTILITIES INCLUDED, Well kept Open Concept Bachelor W/Large 11X8 Balcony, *Unobstructed Breathtaking View* Direct Underground Access To Finch Subway With Easy Commute To Downtown Within 30 Min.Abundance Of Facilities: Pool,Roof Top well Garden With Hot Tub,Sauna,Gym,Squash,Guest Rooms,Day Care,Concierge,Visitor Parking & More.Renovated Bachelor With Great Floor Plan Offering Separate Living Area With An Open Concept Sleeping Den With Window. Kitchen Granite Counters With Butcher Block For Baking. (id:60365)
Lph02 - 65 St. Mary Street
Toronto, Ontario
Bright, Refined Penthouse Living In The Heart Of The Bay Corridor. This Thoughtfully Designed 2+1 Bedroom Suite Offers Two Full Bathrooms, Two Balconies, Two Parking Spaces, And A Locker, An Increasingly Rare Find Downtown.The Open-Concept Living And Dining Area Is Flooded With Natural Light And Framed By Unobstructed Views That Span The University Of Toronto And Extend All The Way To The Lake. The Kitchen Overlooks The Main Living Space And Provides Excellent Flow For Both Daily Living And Entertaining, With Ample Room For A Full-Sized Dining Table And Comfortable Seating.The Primary Bedroom Enjoys Sweeping City Views, A Walk-In Closet, And A Well-Appointed Ensuite Featuring A Separate Shower And Soaker Tub. The Second Bedroom Is Set Apart Near The Entry For Added Privacy And Convenient Access To The Second Bathroom. A Large, Bright Den Offers Outstanding Flexibility And Can Easily Function As A Home Office, Guest Room, Family Room, Or Additional Dining Area.Step Onto The Expansive Balcony That Runs The Length Of The Suite And Take In Peaceful Sunrise Views Over The City.Located Steps From The University Of Toronto, The ROM, Yorkville, Subway Access, And Everyday Shopping. Exceptional Walkability With A Walk Score Of 99, TTC Score Of 93, And Bike Score Of 95.A Rare Penthouse Opportunity In One Of Downtown Toronto's Most Walkable And Established Neighbourhoods. (id:60365)
2006 - 10 Inn On The Park Drive
Toronto, Ontario
Welcome To 10 Inn on the Park Drive. A Elegant Modern Iconic Tridel's Residence at ChateauAuberge, Showcasing Breathtaking, Panoramic Views of Sunny brook Park Through Floor-To-CeilingWindows In Every Room. This Spacious 1 Bedroom unit Thoughtfully Designed With An Open ConceptLayout Is Filled with Natural Light from 9-ft Floor-to-Ceiling Windows, combining elegance with functionality. Located just a minutes walk from the Eglinton & Leslie LRT station, commuting is effortless while you're surrounded by nature and greenery. The modern kitchen is a chefs dream, complete with high-end Miele appliances, and sleek cabinetry perfect for entertaining or everyday living. The Building amenities are truly top-tier, including State-of-the-art fitness studio, a Serene Indoor Pool and Spa with Sun Terrace, Stylish entertainment lounge, OutdoorBBQs, Guest Suite, and 24-Hour Concierge. (id:60365)
2006 - 10 Inn On The Park Drive
Toronto, Ontario
Welcome To 10 Inn on the Park Drive. A Elegant Modern Iconic Tridel's Residence at ChateauAuberge, Showcasing Breathtaking, Panoramic Views of Sunny brook Park Through Floor-To-CeilingWindows In Every Room. This Spacious 1 Bedroom unit Thoughtfully Designed With An Open ConceptLayout Is Filled with Natural Light from 9-ft Floor-to-Ceiling Windows, combining elegance with functionality. Located just a minutes walk from the Eglinton & Leslie LRT station, commuting is effortless while you're surrounded by nature and greenery. The modern kitchen is a chefs dream, complete with high-end Miele appliances, and sleek cabinetry perfect for entertaining or everyday living. The Building amenities are truly top-tier, including State-of-the-art fitness studio, a Serene Indoor Pool and Spa with Sun Terrace, Stylish entertainment lounge, OutdoorBBQs, Guest Suite, and 24-Hour Concierge. (id:60365)
1601 - 15 Queens Quay E
Toronto, Ontario
Welcome to Pier 27 Tower by the Lake - a sophisticated 2 bedroom and 2 bathroom residence featuring parking and beautiful semi-water views. This smartly designed split-bedroom layout makes the most of every square foot, with no wasted space. Floor-to-ceiling windows fill the home with natural light throughout the day, creating a bright and airy atmosphere. The modern kitchen is a chef's dream, complete with premium, fully integrated European appliances, under-cabinet lighting, and soft-closing cabinetry. Two sleek contemporary bathrooms offer refined comfort - one with a frameless tempered glass shower, and the other with a deep soaker tub. Enjoy your morning coffee or unwind with afternoon tea on the spacious balcony. Additional highlights include 9-foot ceilings throughout and a full-size, stacked washer and dryer. Residents enjoy upscale living with a state-of-the-art lobby and luxury amenities, including a 24-hour concierge, outdoor pool, fully equipped gym, party and media rooms, and a library. All this in a prime waterfront location - with bike lanes at your doorstep and just a short walk to Union Station, St. Lawrence Market, Rogers Centre, Scotiabank Arena, and the Financial District. (id:60365)
509 - 35 Bastion Street
Toronto, Ontario
Welcome to This oversized 2-bedroom plus den suite on the 5th floor is designed for both function and lifestyle, offering one of the most practical and versatile layouts you will find. Enjoy low maintenance fees with access to premium amenities including an outdoor pool, fitness centre, media room, sauna, and stylish party room And Pets Friendly. Located in the heart of Fort York, this condo offers unbeatable convenience-steps to Liberty Village, The, parks, grocery stores, cafés, restaurants, and transit. Minutes to the QEW, Union Station, Rogers Centre, Budweiser Stage, Exhibition Place, and the CNE. A perfect blend of comfort, lifestyle, and urban connectivity. (id:60365)

