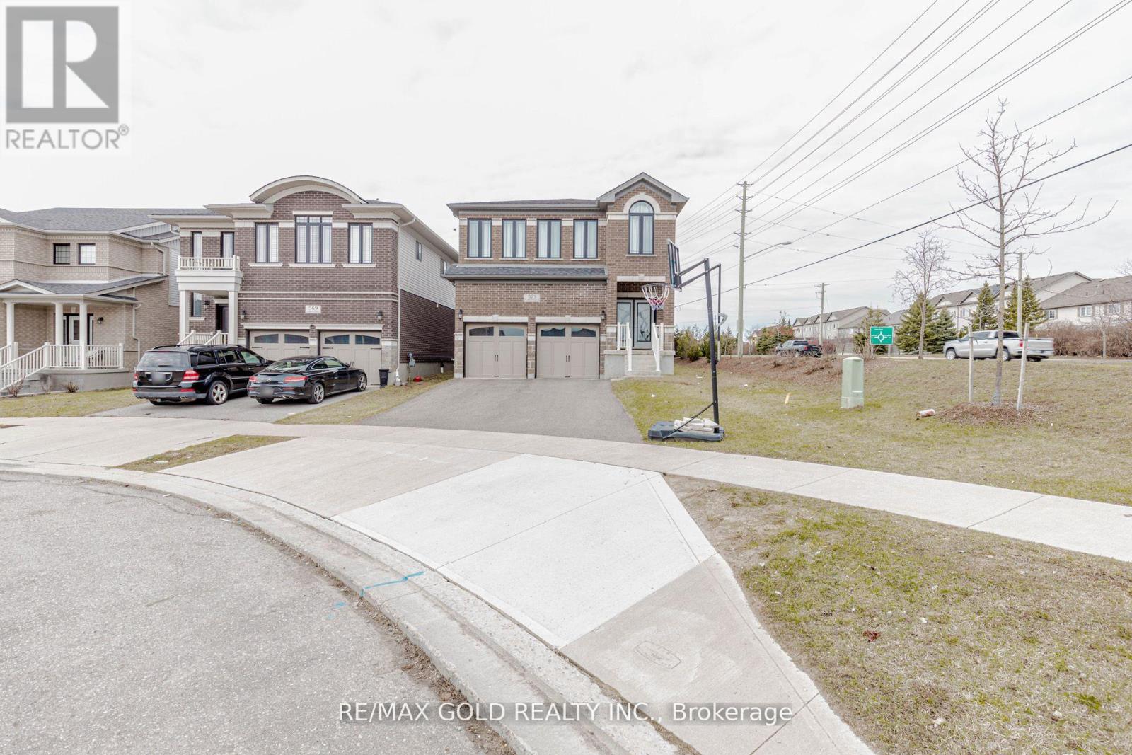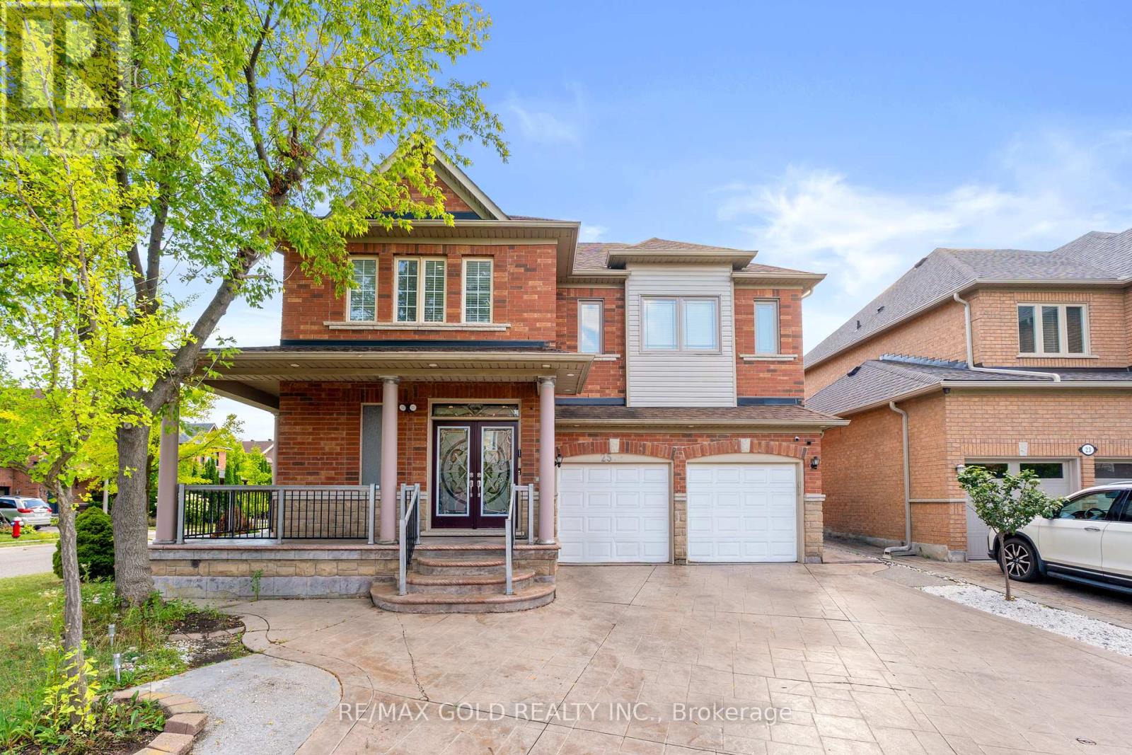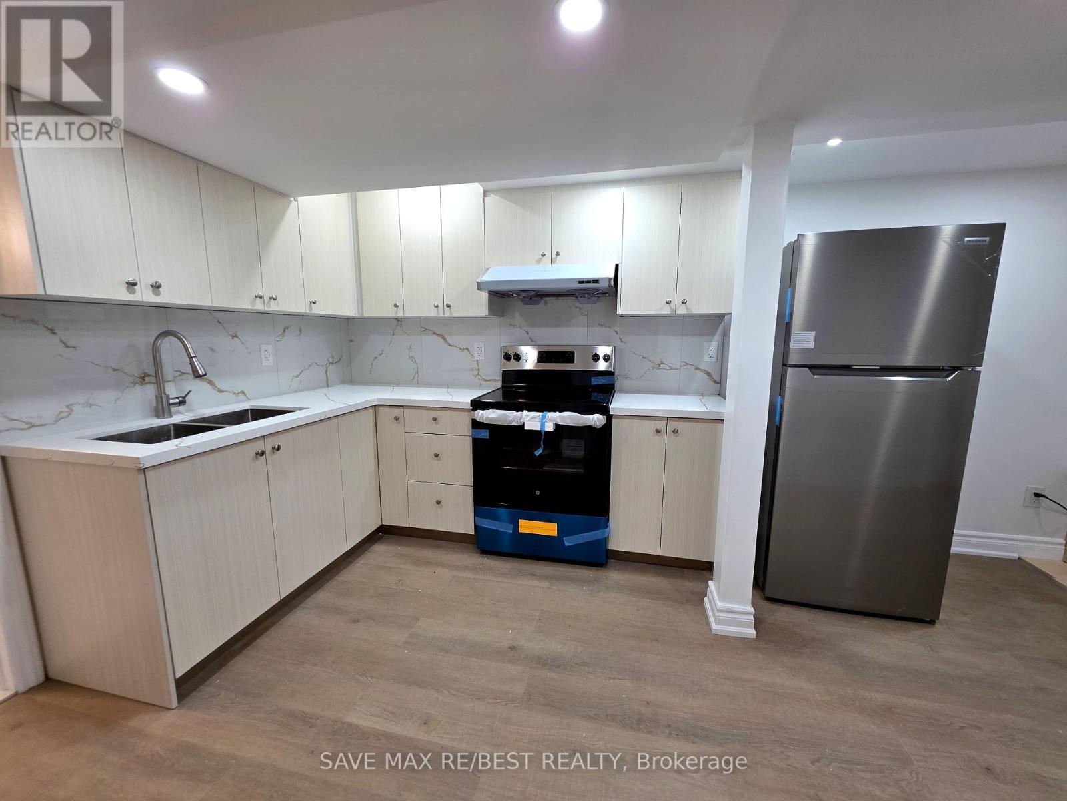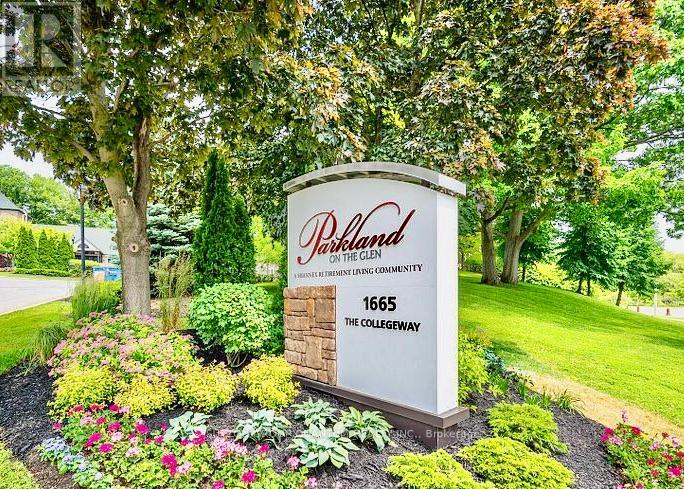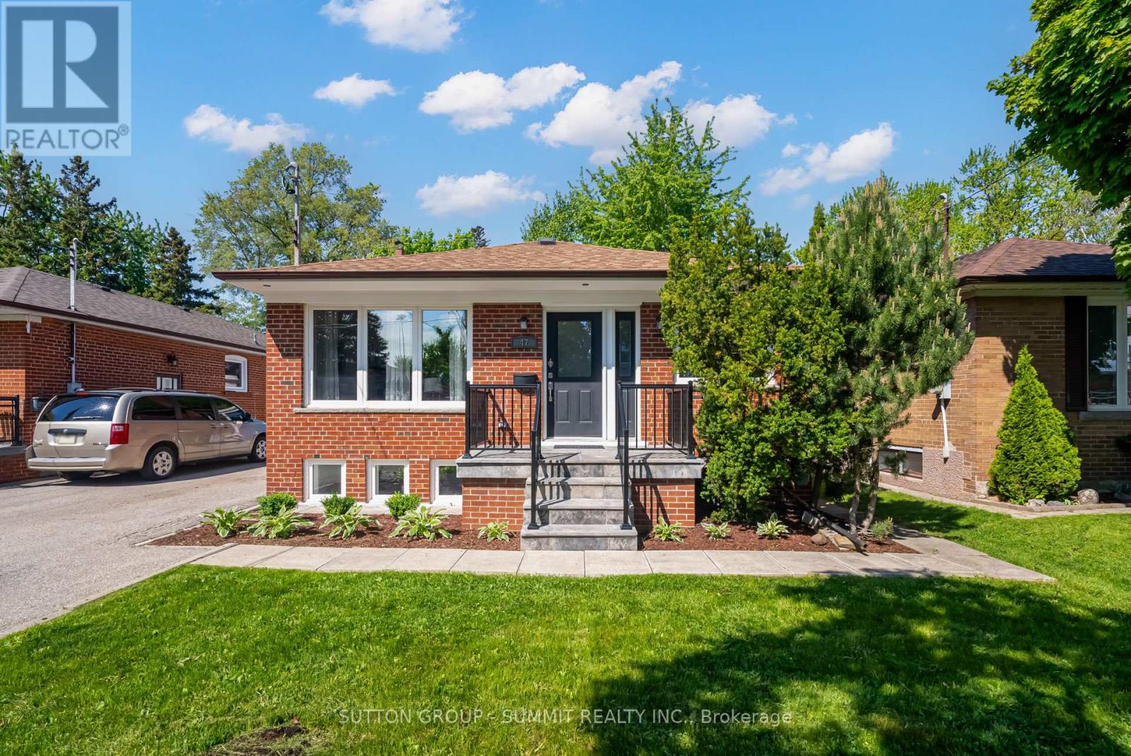573 Florencedale Crescent
Kitchener, Ontario
Welcome to this beautifully upgraded Khalo-D model by Fusion Homes, offering the perfect blend of luxury, space, and modern design. Situated on a premium corner lot, this detached home boasts a striking brick and stone exterior with exceptional curb appeal. Step inside to a carpet-free main floor with 9 ceilings, a gorgeous maple staircase accented by wrought iron spindles, and an open-concept layout ideal for family living and entertaining. The gourmet kitchen is a chefs dream, featuring quartz countertops, stainless steel appliances, a walk-in pantry. Upstairs, you'll find spacious bedrooms, including a luxurious primary suite, and plenty of room for everyone. The unfinished basement with egress windows offers incredible potential for future development. A prime location just minutes from RBJ Schlegel Park and other local amenities. This is more than a home its a lifestyle. Don't miss your chance to own this exceptional property! (id:60365)
Bsmt - 77 Nanwood Drive
Brampton, Ontario
Prime Peel Village North Bungalow-Basement! Located In The Highly Sought-After Mature Neighbourhood, This Beautifully Brand New Renovated Basement Offers The Perfect Blend Of Comfort, Convenience, And Charm. Ideal For Young Families, Professionals, Students Or Couples, You'll Love The Unbeatable Access To Schools, Parks, Major Highways, And Everyday Essentials. Sitting On A Large, Landscaped Lot, Brand-New Basement Apartment Features 4 Spacious Bedrooms, 2 Bathrooms, A Living Area, And A Modern Kitchen. With Natural Light And Pot Lights, Carpet-Free Flooring, And In-Suite Laundry Add To The Modern Feel. Two Parking Spots Are Included. Just Move In And Enjoy! With Easy Access To Transit, Grocery Stores, Plazas, Colleges, Libraries, And Community Centres, Everything You Need Is Right At Your Doorstep. (id:60365)
25 Castle Mountain Drive
Brampton, Ontario
Welcome to this beautifully upgraded and meticulously maintained corner lot home that truly has it all. From the moment you arrive, the stamped concrete driveway and patterned concrete accents around the property create a warm and inviting first impression. Step inside to find gleaming hardwood floors, elegant crown moulding, pot lights, and thoughtful upgrades throughout. The spacious living and dining room with soaring ceilings offers the perfect setting for entertaining, while the cozy main floor family room is ideal for everyday relaxation. The modern, upgraded kitchen with granite counters and stainless steel appliances provides both style and functionality, making it a space youll love to gather in. Upstairs, the elegant primary retreat and spa-inspired upgraded bathrooms add a touch of luxury, while the versatile loft provides extra space for a home office, playroom, or quiet reading area. With two convenient laundry rooms, daily living is made easy. Outside, the backyard features a deck and a garden shed, offering the perfect combination of storage and outdoor enjoyment. The separate entrance leads to a bright and fully finished basement complete with an eat-in summer kitchen, sitting area, two bedrooms, a four-piece bathroom, and its own laundry an excellent option for extended family, in-laws, or rental income potential. This move-in ready home has been carefully maintained and thoughtfully upgraded, offering comfort, elegance, and versatility at every turn. Truly a home you'll be proud to call your own! (id:60365)
Bsmt - 55 Bushwood Trail
Brampton, Ontario
Brand New 2-Bedroom Basement Apartment for Rent Brampton West Available: September 1st, 2025 2 spacious bedrooms, brand-new appliances (never lived inyoull be the first tenants), In unit laundry 1 parking spot included, Bright, clean, and modern design, Located in a peaceful Brampton West neighborhood Requirements: Rental application & lease agreement, Credit check, Employment letter, Reference letter, Non-smoking & no pets, please. (id:60365)
3291 Charlebrook Court
Mississauga, Ontario
This beautiful house located on a quiet court in the heart of Erin Mills, Close to all amenities, make this your dream home. (id:60365)
730 - 165 Legion Road N
Toronto, Ontario
Welcome to unit 730 at 165 Legion, where contemporary design meets the unbeatable location in Toronto's thriving Mimico community. This bright south facing 2 bedroom 2 bathroom corner suite offers 850 sq ft of stylish, open-concept living, freshly repainted in crisp white completely move in ready. Step inside to a sleek, modern kitchen with granite countertops, stainless steel appliances, and a centre island, flowing seamlessly into the sunlit living area. Slide open the doors to your massive balcony and soak in serene views of Lake Ontario, lush greenery, and the surrounding cityscape. The primary suite boasts a huge walk-in closet, a 3-piece ensuite, and private balcony access, while the versatile second bedroom is perfect for guests, a home office, or additional living space which also offers it's own private access to the balcony. This unit includes 2 tandem parking spaces and 1 locker, a rare and valuable combination in this sought after area. Enjoy resort inspired amenities, the Venice beach club pool on the 4th floor, the Malibu sky club lounge and fitness centre on the 31st floor, sauna's, concierge service, party room, games room, theatre room, squash court, outdoor terrace and more! All this, just minutes from Lake Ontario, trails, parks, shopping, dining, and transit. The ultimate blend of comfort, convenience, and lifestyle. This Power of Sale opportunity is being sold "Where is, as is" and will not last long. (id:60365)
1007 - 2495 Eglinton Avenue W
Mississauga, Ontario
Brand new Kindred Condos by Daniels 1+1 condo with 2 full baths and parking in the heart of Erin Mills, one of the finest lifestyles in the GAT! Open concept design, modern kitchen with stainless steel appliances, quartz countertops, Spacious den for a home office or a 2nd bedroom. Open concept living room and dining room with Juliette balcony and panromantic view! Exclusive building amenities: concierge, co-working space, boardroom, state-of-the-art fitness center, yoga studio, playground with firepit, party room, lounge, games room, outdoor terrace gardening plots. Just minutes away from Erin Mills Town Centre, A wide variety of vibrant lifestyle commmunity offers rich in arts and culture, home to a diverse range of theatres, galleries, music venues, festivals, events, and local farmers markets, Endless Shops & Dining. Steps to Schools, Credit Valley hospital, medical facilities & More! Close to Go Bus Terminal, Hwy 403. Top Ranked John Fraser School District, and St. Aloysius Gonzaga High School. This is the Epitome of Ideal Living! (id:60365)
2 Trewartha Crescent
Brampton, Ontario
!! LEGAL 2 BEDROOM SECOND DWELLING BASEMENT!! Welcome to 2 Trewartha Cres, a charming 3-bedroom, 4-bathroom home located in a desirable neighborhood! This well-maintained Corner lot property offers a functional layout perfect for families or first-time buyers. The main floor features a bright and spacious separate Living/Dining/Family with hardwood floor featuring an updated kitchen with quartz counters, Quartz backsplash and stainless steel appliances, leading to family room with w/o to a fenced yard. Separate living and family rooms. Upper floor features 3 spacious bedrooms with hardwood floors and updated bathrooms that adds a touch of modern elegance. The primary bedroom boasts a semi-ensuite, providing added convenience. 2 Bed legal basement apartment adds up for extra rent potential. Situated in a fantastic location close to parks, schools, and all amenities, this home is a must-see! (id:60365)
1607 - 1665 The Collegeway
Mississauga, Ontario
Nestled in Mississauga's picturesque Sawmill Valley, this spectacular sunlit 2-bedroom + den, 2-bathroom condominium apartment offers a luxurious retirement living experience. Enjoy breathtaking panoramic south-east views, including the Toronto skyline, all from the comfort of your home Located in the sought-after Parkland on the Glen Lifestyle Residences, adjacent to the charming Glenerin Inn and Spa.Offers customizable care and wellness options, ideal for retirement living.Enjoy exclusive amenities such as 24-hour concierge, an Executive Chef, theatre, salon, and daily activities to enhance your lifestyle.Complimentary transportation services for your convenience. (id:60365)
28 Cosmo Court
Brampton, Ontario
Welcome to 28 Cosmo Crt, an elegant haven in the prestigious Vales of Castlemore, set peacefully beside Maggie Pond. This rare offering boasts a triple car garage, 4+4 bedrooms, 5 baths, and 3 kitchens, designed to blend luxury living with income potential. The main floor features 9-ft ceilings, pot lights, formal living/dining, office, powder room, and a chefs kitchen with quartz counters, striking backsplash, S/S appliances, expansive island, and sunlit breakfast nook overlooking the pond. A cozy family room with a fireplace completes the space. Upstairs, the tranquil primary retreat offers a spa-inspired 5-pc ensuite and custom walk-in closet, while additional bedrooms share a 3-pc bath. The finished basement offers two fully self-contained 2-bed units with separate entrances, each featuring its own living, kitchen, and 3-pc bathperfect for extended family or rental income. Elevated finishes include wide-plank hardwood, large porcelain tiles, and upgraded energy-efficient windows beneath a durable metal roof. Outdoors, enjoy a spacious backyard and serene pond views, perfect for summer gatherings. A true blend of elegance, comfort & opportunity! (id:60365)
7610 Black Walnut Trail
Mississauga, Ontario
Stunning Starter in Sought-After Lisgar! Your Mississauga Dream Begins Here! Welcome to 7610 Black Walnut Trail-a beautifully maintained 3-bedroom, 3-bath detached gem nestled in the heart of family-friendly Lisgar, Mississauga. Whether you're a first-time home buyer or savvy investor, this home checks every box-and more! Boasting an additional bedroom in the finished basement, it offers ideal space for growing families, in-laws, or potential rental income. The main level is bright and open, with an intuitive layout perfect for entertaining, relaxing, or working from home. Upstairs, you'll find spacious bedrooms, including a primary suite with ensuite access and ample closet space. Top-Rated Schools, multiple parks, and safe, walkable streets make this the ultimate family location. You're steps from Lisgar GO Station, close to Highway 401/407, and surrounded by shopping hubs like Smart Centres Meadowvale, grocery stores, and trendy cafés. Plus, enjoy nature getaways with nearby Osprey Marsh Trail and Lake Aquitaine Park just minutes away. Located in a tight-knit community with friendly neighbours and a suburban feel, yet just a short drive to Toronto, Waterloo or Niagara. This is more than a house-it's your next chapter waiting to be written. Don't miss out! (id:60365)
47 Rayside Drive S
Toronto, Ontario
Welcome to 47 Rayside Drive, a beautifully maintained and updated home nestled in one of Etobicokes most sought-after neighborhoods.This charming property offers the perfect blend of comfort, convenience, and functionality ideal for growing families, first-time buyers, or investors alike. Step inside to discover a warm and inviting layout featuring spacious rooms, large windows with plenty of natural light, and a functional floor plan that makes everyday living a breeze. The kitchen offers ample cabinetry a perfect canvas for your culinary dreams or potential upgrades. The generous bedrooms provide plenty of room to unwind, while the fully finished basement with separate entrance and in-law suite, adds even more living space for multi-generation families, families needing additional income or investors! Outside, enjoy a large, private backyard ideal for entertaining, gardening, or relaxing in your own green oasis. The long driveway provide ample parking. Situated in a family-friendly community with great schools, parks, transit, and shopping all nearby. Quick access to major highways makes commuting a breeze. Open house Sat/Sun Aug 23, 2025 & Aug 24 2025 from 2:00 pm to 4:00 pm (id:60365)

