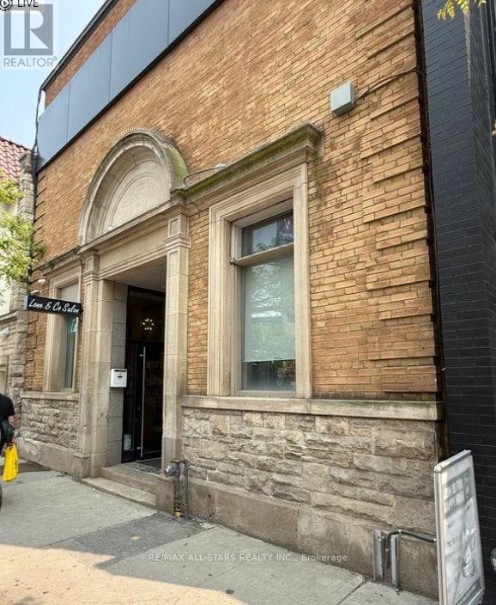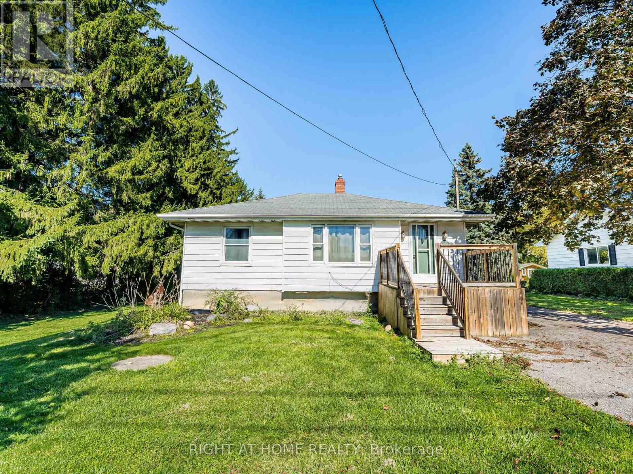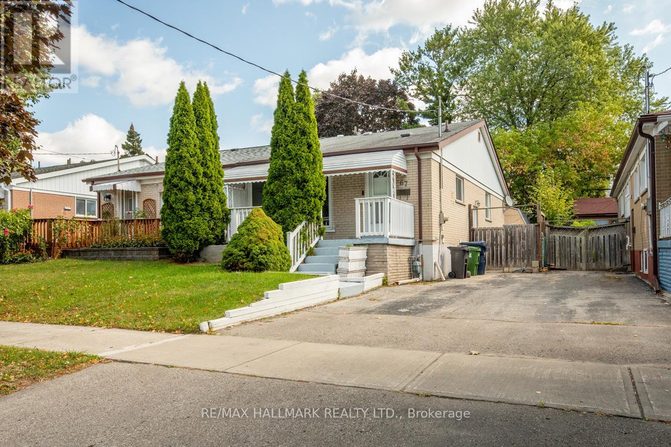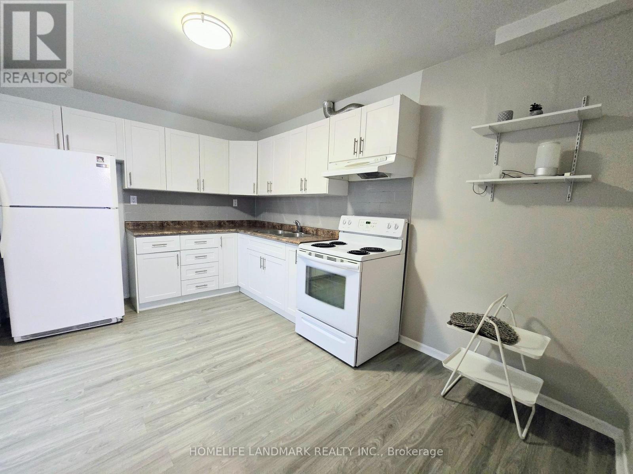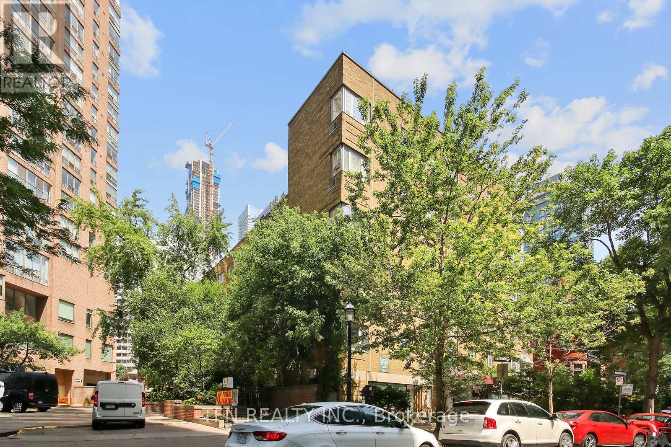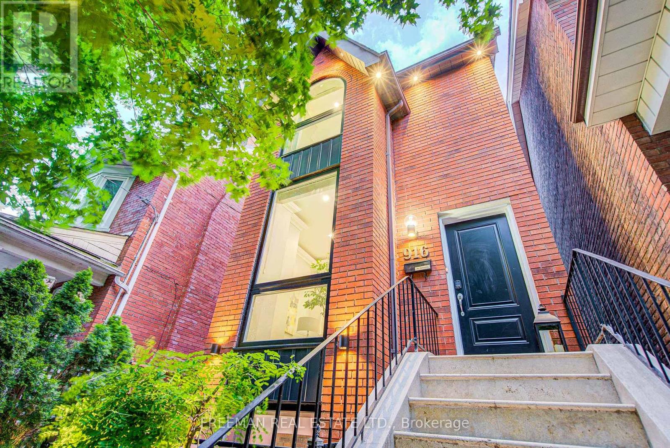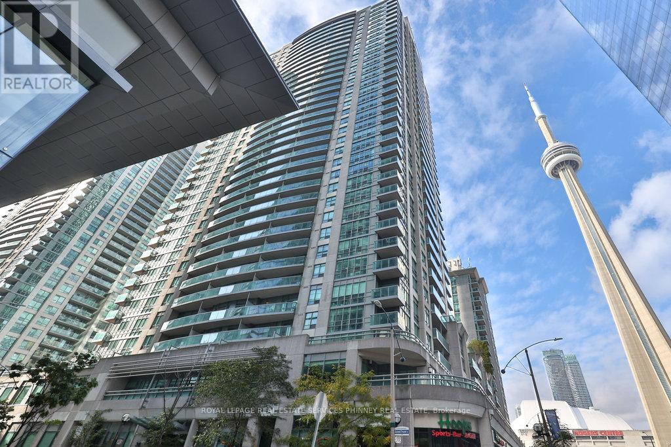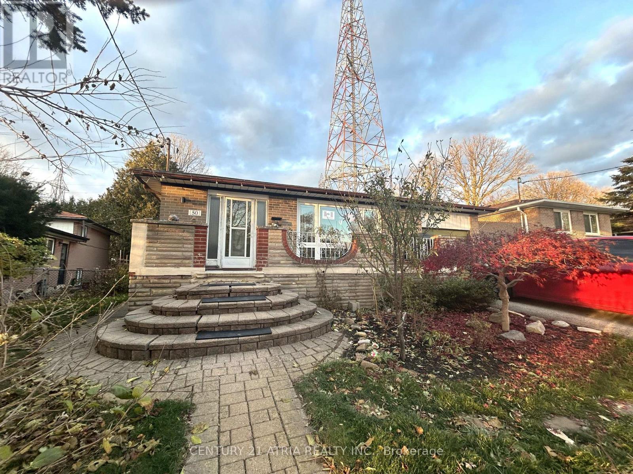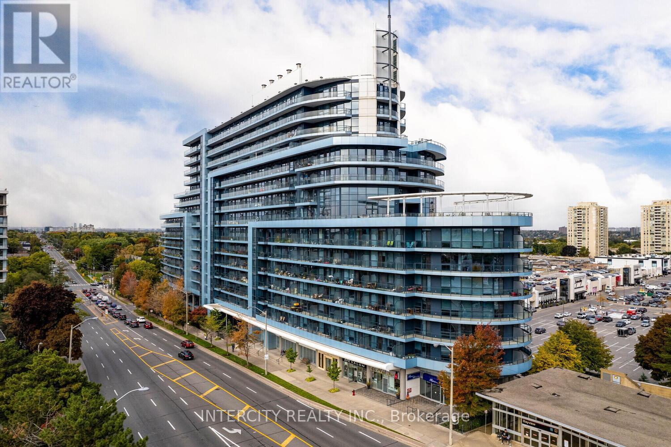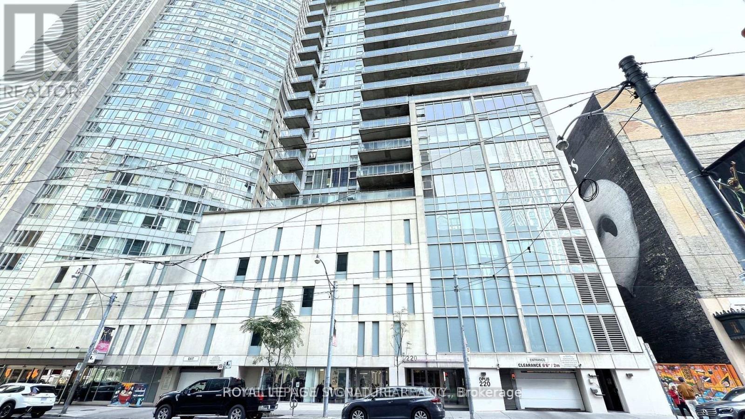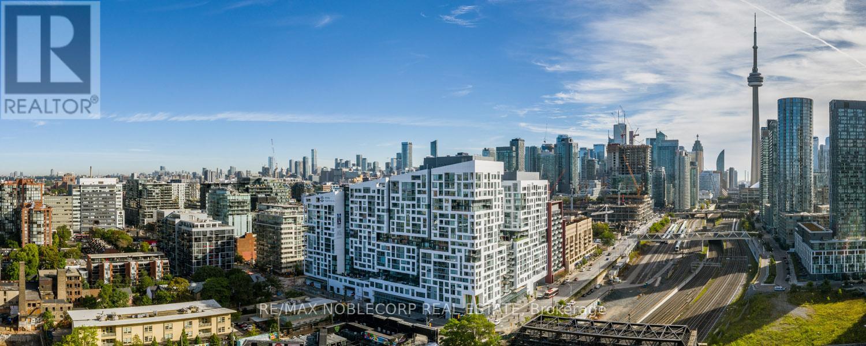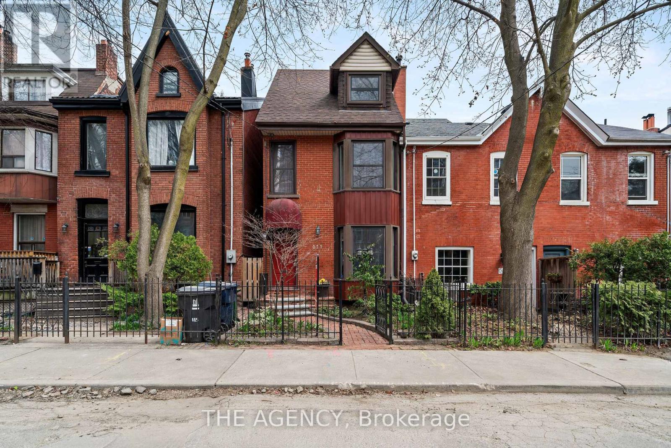Unit B - 711 Queen Street E
Toronto, Ontario
For Lease - 711 Queen Street East, Toronto (Leslieville)Main-Floor Retail / Commercial + Finished Lower LevelApprox. 900 Sq. Ft. Main | Approx. 700 Sq. Ft. LowerProminent street-front commercial space located in the heart of Toronto's Leslieville neighbourhood. The main level offers open-concept space with exposed brick walls and full-width storefront glazing that provides abundant natural light and strong street presence. The finished lower level adds approximately 700 sq. ft. of additional functional space, complete with a kitchenette and rear walk-out-ideal for office use, staff area, or storage.Open-concept layout with exposed brick and modern finishesFull-width storefront window offering signage visibility and natural lightFinished lower level with kitchenette and rear entryOne parking space at rear with laneway accessExcellent Queen Street East frontage with TTC streetcar at the doorSurrounded by retail, dining, and residential developments with high pedestrian trafficZoning / UsesCR zoning permits a variety of commercial uses, including retail, professional office, medical, wellness, studio, and service-based businesses (subject to zoning and landlord approval). (id:60365)
148 Winchester Road E
Whitby, Ontario
Opportunity for investors, developers. Large 80' X 190' Lot in high demand Brooklin. Side entrance to finished basement. Walking distance to shopping and schools. (id:60365)
67 Trinnell Boulevard
Toronto, Ontario
This is the perfect starter home for a young family or a couple starting their journey to homeownership, tucked away on a serene, tree-lined street that showcases abundant mature foliage, offering a sense of peace and character. As you enter, you are immediately embraced by an inviting layout with rich wood floors, exuding warmth and timeless elegance. The main level features a spacious, open concept living and dining area, where generous windows invite streams of natural light to cascade in, illuminating the space and creating a vibrant atmosphere for both joyful gatherings and quiet moments of relaxation. The well-appointed eat-in kitchen is a chef's delight, featuring generous counter space and ample cabinetry, making meal preparation both functional and convenient. This lovely home features 3 generously sized bedrooms, providing ample space for relaxation and personalization. There are 2 beautifully renovated bathrooms equipped with modern fixtures. The separate private entrance opens to an inviting in-law suite or guest suite. This welcoming space features a spacious living room with plenty of natural light. The newly updated, additional kitchen is designed for relaxed, casual dining and offers ample counter space. Completing this suite is a full bathroom that combines comfort and functionality, along with shared laundry facilities for convenience. Throughout the entire home, fresh paint creates a bright and inviting atmosphere. This charming home is only a stroll away from Warden Subway Station, the sought-after Danforth Gardens public school, and the highly rated W.A. Porter post-secondary. Nearby, you'll discover a vibrant selection of shopping outlets, Warden Subway Station, delightful dining establishments, cafes, and trails that invite exploration. With every thoughtful detail meticulously attended to, this residence is move-in ready, inviting you to embrace and enjoy its excellent amenities! (id:60365)
1 - 2844 Danforth Avenue
Toronto, Ontario
Spacious and well-maintained 3-bedroom apartment available for lease in Torontos vibrant East End, just steps from Main and Danforth. This two-storey unit offers a functional layout perfect for roommates, a small family, or professionals looking for comfortable city living.The main floor features a full kitchen with ample cabinet space, a dedicated dining area, a bright and cozy living room, a convenient powder room, and in-unit laundry. Upstairs, you'll find three generously sized bedrooms and a full 4-piece bathroom. The unit is clean, bright, and ready for you to move in.Located in a highly walkable neighbourhood, the apartment is just a short stroll to both Main Street and Victoria Park TTC subway stations. Directly across the street, you'll find grocery stores, restaurants, cafés, shops, and a gym. Everything you need is right at your doorstep.The space is ideal for tenants who value cleanliness, quiet, and respectful shared living.The unit is available for immediate lease. (id:60365)
609 - 26 St. Joseph Street
Toronto, Ontario
Beautifully renovated top-floor (6th) 1-bedroom unit in a character-filled heritage building at26 St. Joseph Street. Nestled on a quiet tree-lined side street, just steps to College, Bloor, Bay & Yonge, this bright and efficient unit features an open-concept kitchen with generous cabinetry, a cozy bedroom with walk-in closet and tasteful finishes throughout. Enjoy access to a rooftop terrace with skyline views. Heat and water included. City-permitted street parking available. (id:60365)
Bsmt-R - 916 Manning Avenue
Toronto, Ontario
Renovated, Light Filled Proper 1 Bedroom Basement Apartment. Open And Spacious With Very High Ceilings. This Space Has Been Well Renovated And Features Modern Renovated Bath, Eat In - Kitchen And Well Lit Private Rear Entrance. Very Close To Shopping, Public Transit And Many Other Amenities. $1,595 Per Month, plus $100 for utilities per Month - Electric, Gas (Heating) & Water/Sewage. Note photos from previous listing. (id:60365)
708 - 30 Grand Trunk Crescent
Toronto, Ontario
A Spectacular 1-bed plus Den residence with Parking located in prime Harbour front-City Place. Close to Rogers Centre, Union Station, the PATH, Longos, Restaurants/Bars, Harbour 60, Scotiabank Arena, the Waterfront Trail and so much more. This bright and airy unit features an open concept floorplan including a generous kitchen and breakfast bar, spacious den/extra living space, large bedroom, and two walk-outs to an oversized balcony with city views. Perfect for young working professionals or as a Pied-à-terre. Loaded with amenities and a location that can't be beat! All utilities included in condo fees. (id:60365)
Lower - 50 Willesden Road
Toronto, Ontario
*** Spacious Ground & Lower Level Suite in Backsplit Home with Private Entrance *** Bright and comfortable unit featuring a large ground-level living/family room with an electric fireplace and walkout to the backyard. The lower level offers a huge bedroom with above-grade windows, plus a private kitchen, bathroom, and in-unit laundry *** Conveniently located near Canadian Memorial Chiropractic College on Leslie St, steps to TTC, Finch & Leslie shopping plaza, walking distance to Cummer Park Community Centre, and Hillcrest Library... *** Enjoy a quiet environment and friendly landlord *** Ideal for a professional single or couple *** (id:60365)
525 - 2885 Bayview Avenue
Toronto, Ontario
Spacious 2+1 Bedroom, 2 Bathroom Condo at The ARC by Daniels This bright 780 sq ft unit offers a functional layout with 2 bedrooms, a den (perfect for an office or guest room), and 2 full bathrooms. Features include upgraded hardwood floors, a modern kitchen, and a spacious living area with plenty of natural light. Enjoy the convenience of direct access to Bayview Subway Station and Bayview Village Mall, with premium stores like Loblaws and Shoppers just steps away. Residents also have access to excellent amenities such as an indoor pool, gym, party room, BBQ patio, cinema, and guest suites. With 1 parking space and 1 locker, this unit is ideal for those seeking a well-located, low-maintenance home. Steps to the 401 and surrounded by top-notch amenities, this is a fantastic opportunity to live in one of Torontos most sought-after buildings (id:60365)
1806 - 220 Victoria Street
Toronto, Ontario
Experience the ultimate in downtown living at Opus Pantages! This bright and spacious south-facing 2-bedroom den suite boasts two full en-suites, double closets, and a smart split-bedroom layout. The open-concept living area with soaring 9-foot ceilings, engineered hardwood floors, granite countertops, and a modern kitchen island is perfect for both entertaining and everyday comfort. Floor-to-ceiling windows fill the space with natural light, while a large balcony offers stunning city views. Rare-owned parking and all-inclusive maintenance fees add unmatched value. Steps from Yonge-Dundas Square, Eaton Centre, subway, St. Michael's Hospital, Ryerson/TMU, U of T, and the Financial District. The location is unbeatable. Building amenities include a 24-hour concierge, gym, rooftop deck, party & meeting rooms, game/recreation rooms, and visitor parking. Luxury, convenience, and lifestyle all in one! All Utilities Included. Tenant only pays for Internet. (id:60365)
503w - 27 Bathurst Street
Toronto, Ontario
Sun-filled and south-facing, this spacious 1-bedroom + den offers a highly functional layout in the coveted Minto Westside. Enjoy unbeatable convenience with Farm Boy and Kettleman's Bagel Co. right downstairs, and Stackt Market, The Well, and the vibrant scenes of Front, King, and Queen West all just steps away. Walk to the Financial and Entertainment Districts, CN Tower, Rogers Centre, Harbourfront, Fort York, parks, waterfront trails, shops, restaurants, nightlife, and the TTC-truly a walker's paradise and exceptional downtown living. Residents have access to premium amenities, including a 24-hr concierge, rooftop outdoor pool and lounge, a state-of-the-art oversized fitness centre, games room, visitor parking, and guest suites. (id:60365)
111 Seaton Street
Toronto, Ontario
Chic Urban Living in the Heart of Historic Moss Parkwelcome to This Beautifully Appointed 3 Storey Detached Residence Nestled in One of Toronto's Most Storied and Vibrant Neighbourhoods Historic Moss Park. This 2+2 Bedroom, 3 Bathroom Homeboasts Timeless Character.the Sunroom is an Absolute Standout a Cozy, Light-drenched Space Perfect for Your Morning Coffee or Evening Glass of Wine, No Matter the Season.out Back, a Newly Built Garage With Access via Laneway Adds Rare Convenience in the City,while the Private Low Maintenance Backyard Retreat Features a Soothing Hot Tub Your Own Personal Escape From the Urban Buzz.with a Walkable Location Just Minutes From Downtown, Transit, Cafes, Parks, and the Best of Toronto's East End, This is the Perfect Home for Professionals, Creatives, or Families Who Want to Live Where History Meets Modern Convenience.stylish. Sophisticated. Steps From It All. This is City Living at Its Finest. (id:60365)

