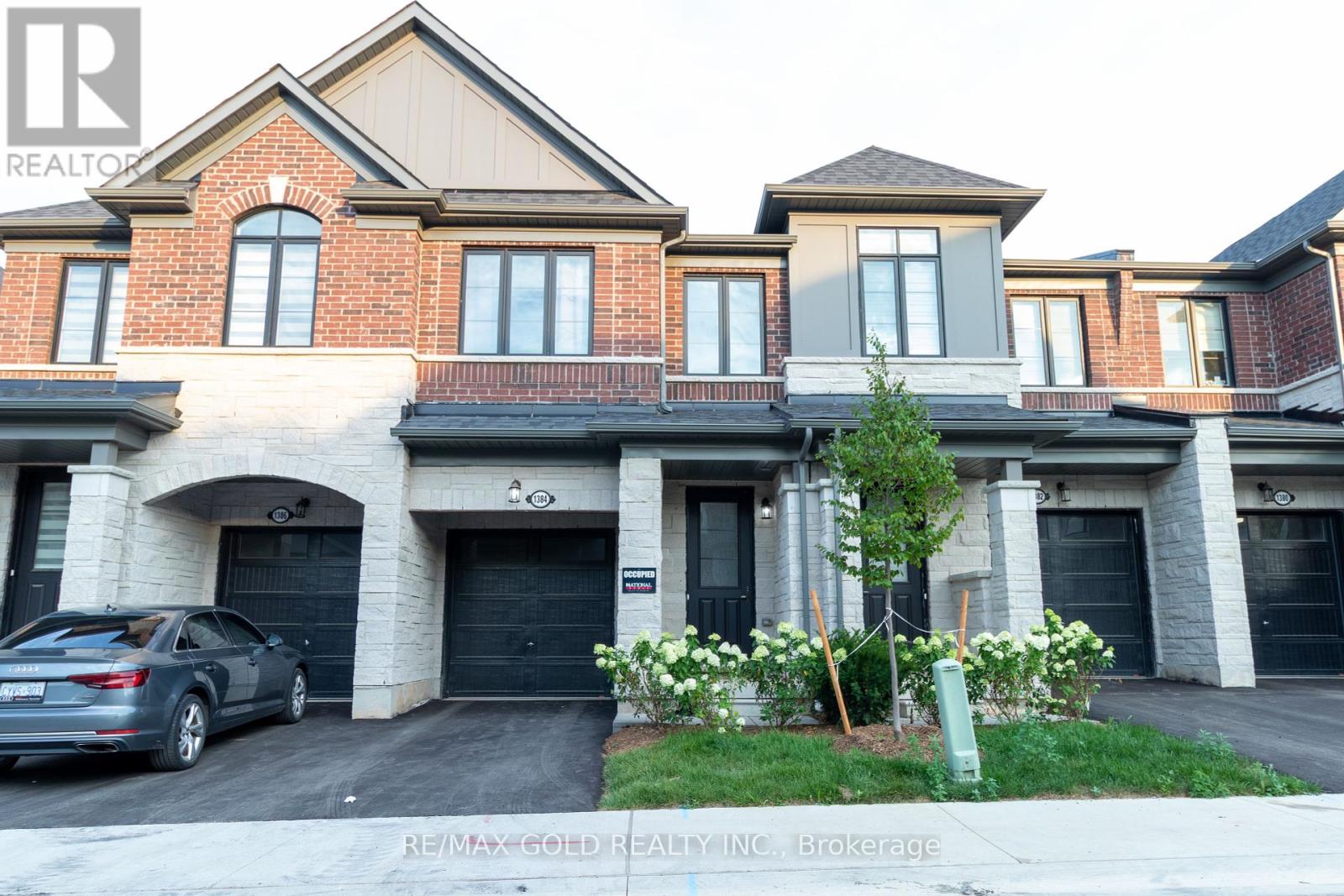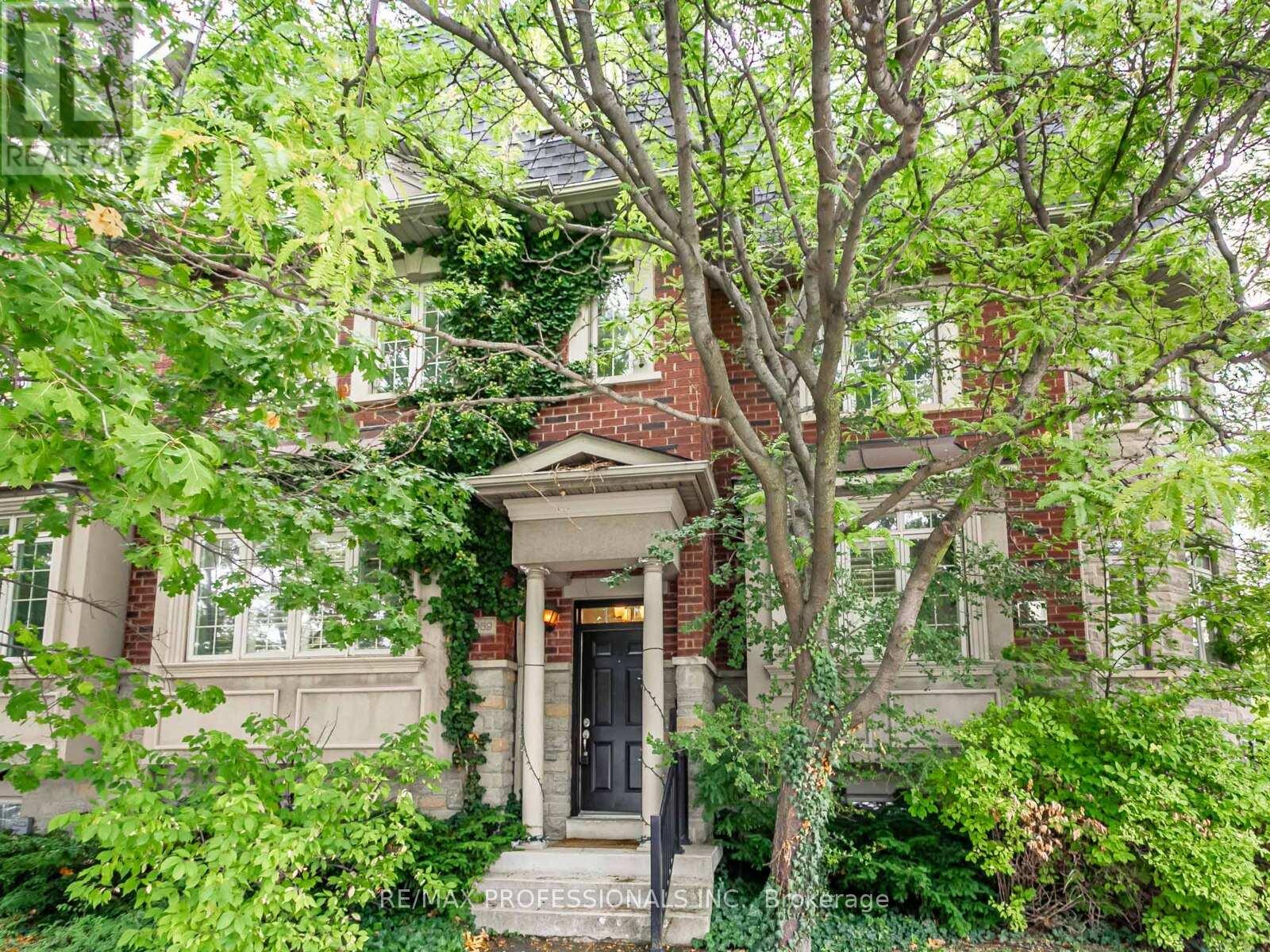370 Kent Street W
Kawartha Lakes, Ontario
Amazing Opportunity to own your own Indian Fusion Street Food Franchise expanding in the Lindsay, ON area. Great Incentives from the Head Office for this location for the right Candidate. Excellent Location surrounded by Retail and a Residential Community. Here are the Key Features: 1276 Square Feet, 28 Seats, Rent is $3543.00 including TMI and Water, Utilities approx. $1100.00, Lease till 2026 then option for 5 + 5, Approximately 21K per month Gross Sales & Re Brand Option available. (id:60365)
153 - 3033 Townline Road
Fort Erie, Ontario
SPACIOUS BUNGALOW w/SERENE VIEWS ... Welcome to 153-3033 Townline Rd (153 Redwood Square), a spacious and beautifully maintained home in the highly sought-after Parkbridge Black Creek Adult Lifestyle Community in Stevensville. Offering 1560 sq ft of well-designed living space, this 3-bedroom, 2-bathroom home combines comfort, functionality, and lifestyle. Step inside to find not one, but two bright and inviting sunrooms- perfect for enjoying your morning coffee or hosting guests. The front sunroom looks out over a large green space offering privacy and features a cozy gas fireplace, connecting directly to the living room through sliding glass doors, creating a seamless indoor-outdoor flow. The back sunroom leads to a private patio and backyard space, ideal for relaxing or entertaining in the warmer months. The updated kitchen is a true highlight, featuring a gas stove, centre island, built-in dishwasher, and ample cabinetry for all your cooking needs. The main bathroom is a 4-pc retreat, offering double sinks, a walk-in shower, double linen closet PLUS additional linen closet. Both bathrooms have been tastefully updated to reflect modern comfort. Additional features include updated flooring, a large laundry room, 200 amp electrical service, and a 2-car concrete driveway with a walkway to the backyard shed - great for added storage. Living in Black Creek means more than just a beautiful home - its about lifestyle. Residents enjoy access to an incredible clubhouse with indoor and outdoor pools, a sauna, shuffleboard, tennis courts, Quonset hut workshop, and a full calendar of weekly social activities like yoga, line dancing, bingo, and more. Don't miss your chance to live in one of Stevensville's most vibrant communities. Monthly Fees $944.84 ($825.00 Land Lease + $119.84 Estimated Taxes). CLICK ON MULTIMEDIA for virtual tour, floor plans & more. (id:60365)
111 Erie Avenue
Brantford, Ontario
Welcome to 111 Erie Ave, a beautiful heritage-style home brimming with character and investment potential! Currently set up as a duplex, this property features a spacious 3-bedroom unit and a separate 1-bedroom unit, making it an excellent opportunity for investors or multi-generational living by turning it back into one house with a amazing in-law suit . But the potential doesnt stop there! With a third-floor space perfect for a studio unit and an 2 story garage that could be converted into an additional suite, this home offers endless possibilities. Whether youre looking to expand your rental portfolio or create additional living space, this property is a must-see. Located in a desirable area of Brantford, close to amenities, transit, and parks, this home is ready for its next owner to unlock its full potential. Buyer to conduct their own due diligence regarding additional units. Key Features: Two Existing Units: 3-bedroom & 1-bedroom. Potential for a Third & Fourth Unit (Buyer to verify feasibility) Heritage Charm & Character Throughout. Endless Investment Potential Dont miss out on this incredible opportunity! (id:60365)
Lot 7 Shawnee Trail
Georgia, Ontario
SELLER FINANCING AVAILABLE! BEAUTIFUL WELL TREED RESIDENTIAL ESTATE BUILDING LOT. EASY 25 MINUTES TO ATLANTA, GA. APPROX. 1/2 ACRE IN UPSCALE WYNCHESTER STATION SUBDIVISION. NEAR RECREATIONAL TRAILS, RETAIL, COMMERCIAL AND MEDICAL FACILITIES, PLUS MANY AREA AMENITIES. IDEAL FOR BUILDING YOUR DREAM HOME OR INVESTMENT. **ALL PRICES ARE IN US DOLLARS** (id:60365)
Lot 26 Shawnee Trail
Usa, Ontario
SELLER FINANCING AVAILABLE! BEAUTIFUL WELL- TREED RESIDENTIAL ESTATE BUILDING LOT. EASY 25 MINUTES TO ATLANTA, GA. APPROXIMATELY 1/2 ACRE IN UPSCALE WYNCHESTER STATION SUBDIVISION. NEAR RECREATIONAL TRAILS, RETAIL, COMMERCIAL AND MEDICAL FACILITIES. PLUS MANY AREA AMENITIES. IDEAL FOR BUILDING YOUR DREAM HOME OR INVESTMENT. **ALL PRICES ARE IN US DOLLARS** (id:60365)
135 - 3033 Townline Road
Fort Erie, Ontario
EFFORTLESS EVERYDAY LIVING ... This lovely, fully finished, 2 bedroom, 1290 sq ft bungalow is nestled on a private, PRIME corner lot at 135-3033 Townline Road (Linden Ave) in the Black Creek Adult Lifestyle Community in Stevensville, just steps away from the Community Centre and all it has to offer. Enter the inviting family room with a corner gas fireplace and a warm, welcoming cottage-like feel, and that also provides an open concept feel with a window looking through to the living room. Bright and spacious living room features a huge BAY WINDOW, vaulted ceiling, and flows seamlessly into the eat-in kitchen with UPDATED COUNTER TOPS. A lovely, formal dining area with bay window completes the main living area. Primary bedroom provides abundant storage with double closets and built-in dresser, while a second bedroom, large, 4-pc bathroom w/UPDATED WALK-IN SHOWER, double sinks, linen closet, combined with laundry, PLUS a big storage room, completes the home. WALK OUT through the rear door to the expansive, covered 2-TIER DECK complete with an oversized gazebo, providing plenty of privacy. Large interlock patio leads to the CARPORT & 2-car driveway, creating plenty of room for parking, plus a garden shed with hydro for extra storage needs. UPDATES include Furnace & A/C (2021), Asphalt Driveway, Pine room w/gas fireplace (2017), Roof (2017), HWT, bathroom, entrance doors, front & back porches PLUS most windows. Monthly fees are $936.28 per month and include land lease & estimated taxes. Excellent COMMUNITY LIVING offers a fantastic club house w/both indoor & outdoor pools, sauna, shuffleboard, tennis courts & weekly activities such as yoga, exercise classes, water aerobics, line dancing, tai chi, bingo, poker, coffee hour & MORE! Quick highway access. CLICK ON MULTIMEDIA for virtual tour, floor plans & more. (id:60365)
353 - 3033 Townline Road
Fort Erie, Ontario
STEPS TO WALKING TRAIL ... 353-3033 Townline Road (Cricket Lane) is a 2 bedroom, 2 bathroom, 1309 sq ft bungalow located in the Parkbridge Black Creek Adult Lifestyles Community, where residents enjoy fantastic amenities, including a clubhouse w/both indoor & outdoor pools, sauna, shuffleboard, tennis courts & a variety of weekly activities like yoga, line dancing, bingo & more. A large, covered porch welcomes you to this spacious home. Step inside to the open living area, branching off to a cozy family room with decorative trim in the doorway, and a bright dining room connecting to the kitchen. The functional kitchen offers abundant cabinetry and counter space, along with cabinet rails providing additional storage space above. Conveniently located off of the kitchen is a separate laundry room with access to the yard. Both bedrooms boast WALK-IN CLOSETS with the primary bedroom offering a 4-pc ensuite bathroom, as well. Updated roof. Monthly Fees $1013.66 ($825.00 Land Lease + $188.66 Estimated Taxes). CLICK ON MULTIMEDIA for virtual tour, floor plans & more. (id:60365)
1568 Bloor Street W
Toronto, Ontario
Opportunity to own a well-established luxury barber shop business in densely populated Bloor/Dundas area. Turnkey business with great clients, high-rated Google review - extra room and potential to add additional salon services to grow your business. Location, location! Close to all amenities, surrounded by commercial/residential/offices, high vehicle and pedestrian traffic, one minute to bloor/dundas subway. Basement included. Everything ready for your barber shop business. Be your own boss - A Must See. (id:60365)
1384 National Common
Burlington, Ontario
Welcome to 1384 National Common, a brand new luxury townhouse in the highly sought-after Tyandaga Heights community. This modern home offers 9 ft smooth ceilings on both the main and upper levels, an upper-level laundry and a walk-in linen closet for convenience. The bright, open-concept layout features a stunning kitchen with granite countertops, breakfast bar, white cabinetry, and quality stainless steel appliances. Hardwood floors flow throughout the main level, complemented by an elegant oak staircase with wrought iron pickets. The spacious primary bedroom showcases a beautiful ensuite complete with a tub and glass shower. Enjoy quick access to Hwy 407, QEW, and GO Transit, with family-friendly amenities just minutes away. Perfect as a first home or a smart investment! (id:60365)
10 Cupola Court
Brampton, Ontario
Spacious 4 Level Backsplit for lease, Entire property, Excellent 4 Bedroom home, move in ready, thousands of $$ spent on renovations, very convenient location, step to transportation-schools-shopping, renovated washrooms & kitchen w/stainless steel appliances, 6 car driveway, Available from Sep 1st, shows 10++. (id:60365)
969 Kipling Avenue
Toronto, Ontario
Spacious 4 - Bedroom Townhome Just Steps from Kipling Subway! This bright and well - maintained home features an open-concept living and dining area with a cozy gas fireplace and hardwood floors on main floor. The large kitchen offers a breakfast bar, built-in dishwasher, double sink with a window view, and main floor powder room. Walk out to built - in dishwashere, double sink with a window view, and main floor powder room. Walk out to the balcony for fresh air and relaxation. The second floor boasts three generously sized bedrooms and a 4-piece bath, complete with double and walk-in closets. The third floor is dedicated to an oversized primary suite with a Juliette balcony, a 4-piece ensuite featuring a walk-in shower and a luxurious soaker tub. Appliances include fridge, stove, dishwasher, washer, and dryer. California shutters throughout. Minimum 1-year lease. Credit check and employment letter required. Conveniently located near top-rated schools, parks, shopping, and transit. (id:60365)
3227 Kingsholm Drive
Oakville, Ontario
Stunning Mattamy-built Iris Corner French Chateau Detached Home in one of Oakvilles most prestigious neighborhoods. Ideally located close to schools, hospitals, banks, grocery stores, sports complexes, golf courses, and public transit.This elegant home features 4 bedrooms and 4 bathrooms, a double-car garage, and parking for up to 4 cars. The open-concept layout boasts abundant natural light, 9-ft ceilings, and gas & electric fireplaces for cozy living.The gourmet kitchen comes with stainless steel appliances and quartz countertops, perfect for entertaining and everyday living. Loaded with upgrades throughout, this home offers the perfect combination of luxury and functionality. (id:60365)










