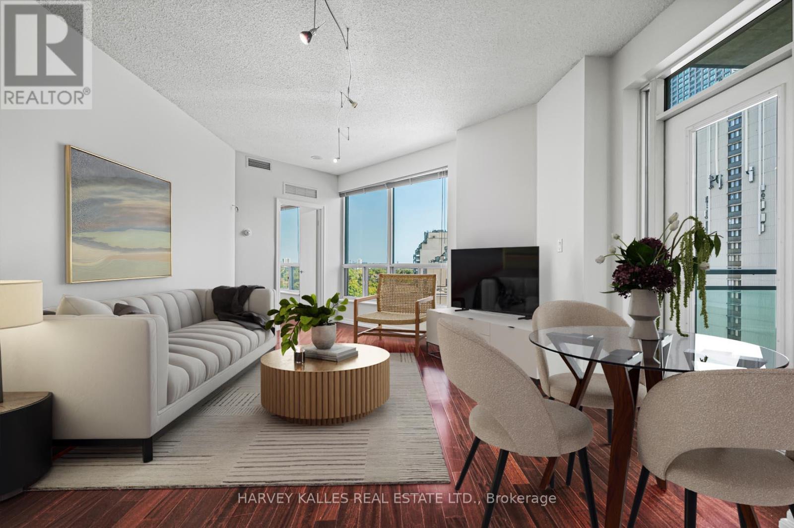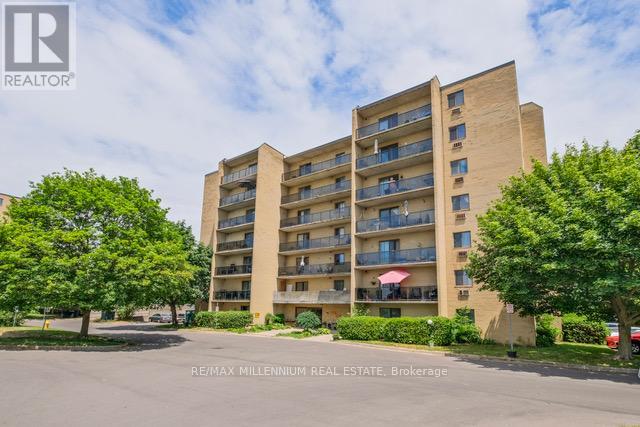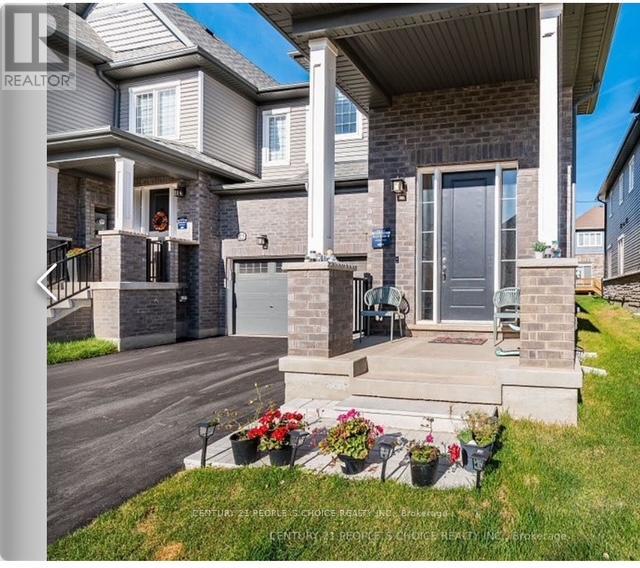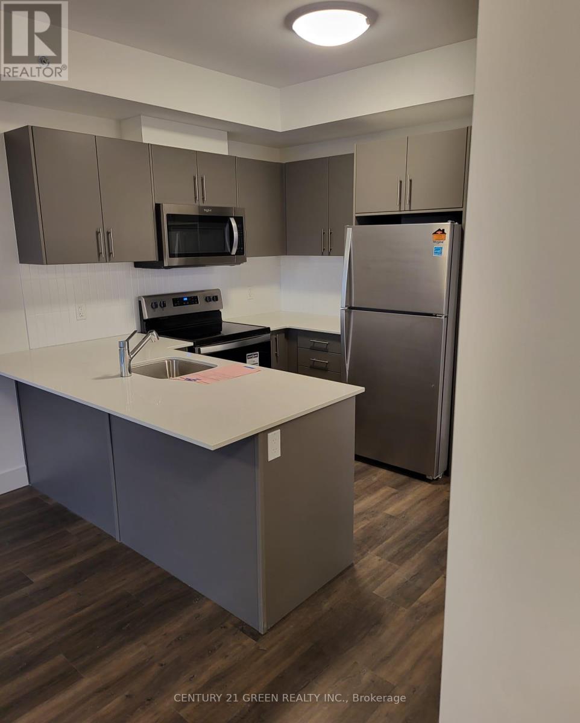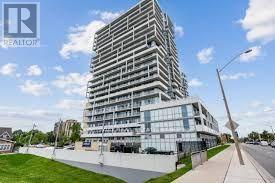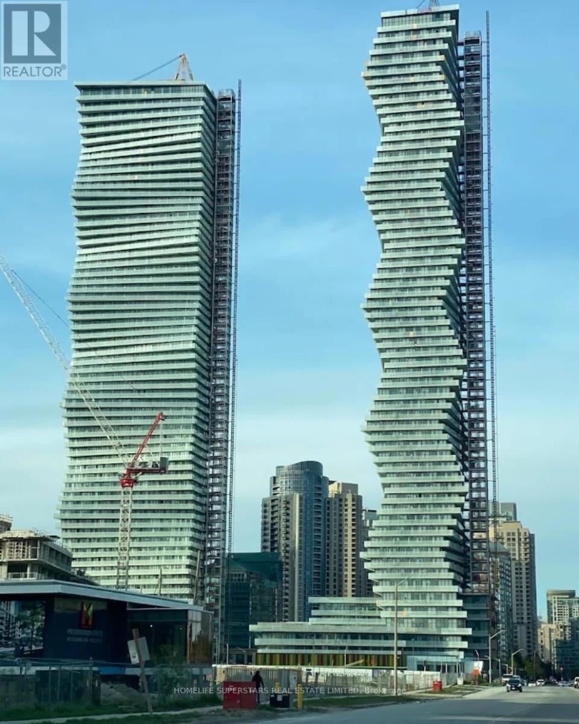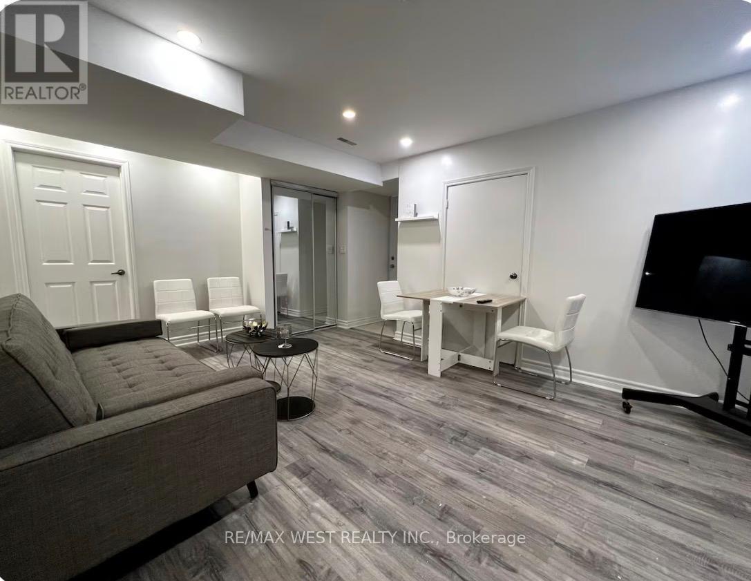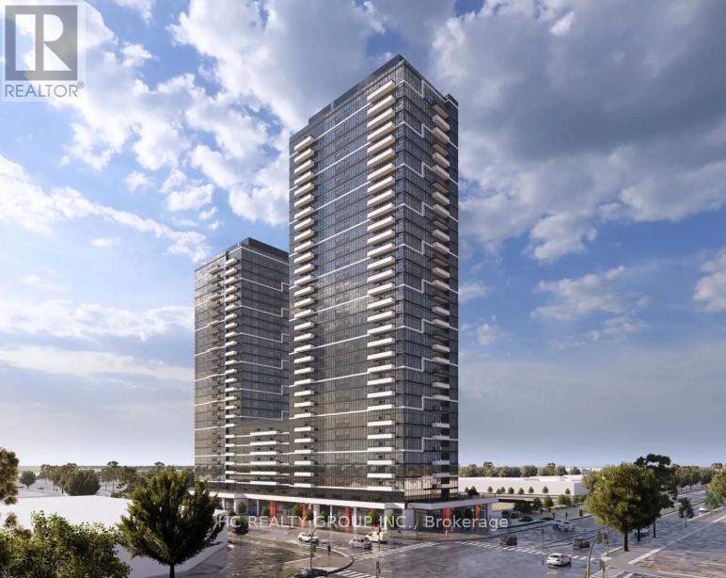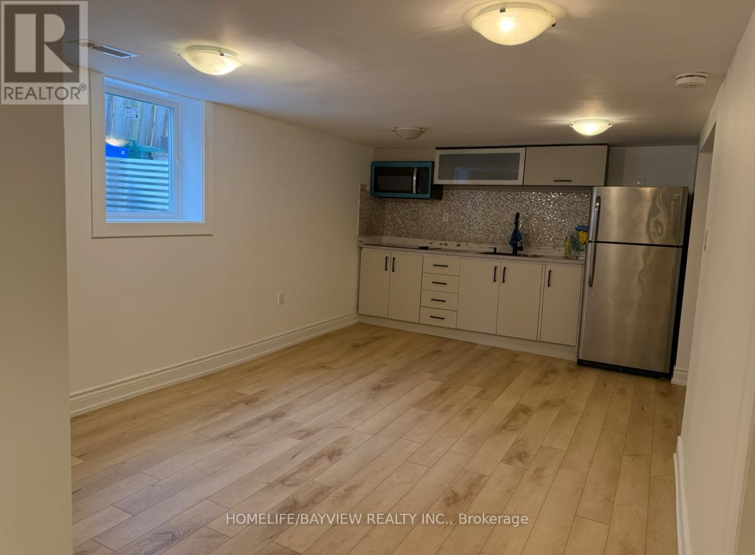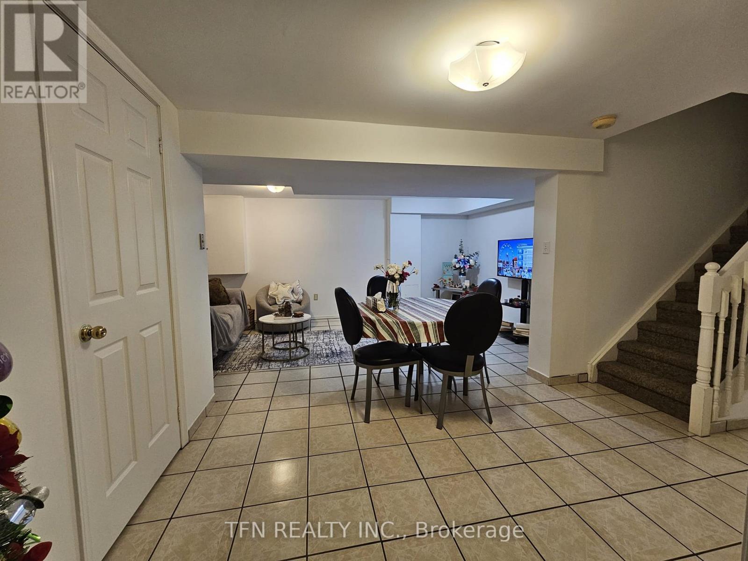1703 - 300 Bloor Street E
Toronto, Ontario
All-Inclusive luxury living at the coveted Bellagio! This prestigious and well-run (Del Property Management) building offers exceptional value with all utilities included in the maintenance fee. With the picturesque Rosedale Valley Ravine as your backdrop, you've got the best of both worlds with serene views and a vibrant downtown lifestyle just steps away. This 'split plan' 2 bed + den suite features 9 foot ceilings & walls of windows that offer tons of natural light throughout. Private balcony can be accessed from both the living room & primary bedroom. An open-concept kitchen with ample cabinetry overlooks a generous living/dining space. Oversized primary bedroom can fit a king-size bed and has its own ensuite bath & walk-in closet with custom built-ins. 2nd bedroom with closet is ideal for kids or guests. Full-size 2nd bathroom with a shower and ensuite laundry are down the hall. A separate den space can house a home office or additional storage. Includes a parking space and locker! A premier Bloor Street address featuring 24 hour concierge, indoor saltwater pool, gym, sauna, party/meeting room, guest suites & visitor parking. Great central location in prime Rosedale, steps from Yorkville & the city's finest shops/dining. Situated between 2 subway stations (Lines 1 & 2), directly on bike lane and running trails, and in the catchment for top-rated schools. Everything you need at your doorstep including groceries & take-out! Easy DVP/Mt.Pleasant access for quick getaways by car. Parking garage accessible via Bloor or Mount Pleasant. **Note, some images have been virtually staged. (id:60365)
204 - 1270 Webster Street
London East, Ontario
** ONE MONTH FREE ** Welcome to this beautifully renovated 1-bedroom apartment, perfectly located in the heart of London! Featuring modern stainless steel appliances, large windows, and spacious layouts, this apartment is designed to maximize natural light and offer a fresh, contemporary living experience. Enjoy the outdoors with a spacious balcony. Situated minutes from public schools, major shopping plazas, grocery, shops and more. Steps from local transit. Close to highways. Convenient on-site laundry. These generously sized units provide an ideal living space in a vibrant, highly sought-after neighbourhood. (id:60365)
25 Conboy Drive
Erin, Ontario
Beautiful 1892 SQFT 4 Bedroom Freehold Townhouse end unit, Feels Like Semi, Lot of Upgrades and Natural Light. Family Friendly Neighborhood and top rated Schools and amenities nearby. (id:60365)
313 - 103 Roger Street
Waterloo, Ontario
Introducing an Immaculate, never before occupied 1 Bedroom, 1 Bathroom middle unit spanning over 604 sqft. This residence features an open-concept layout graced with expensive windows that flood the space with an abundance of natural light. The modern kitchen is equipped with stainless steel appliances, quartz countertops, a built - in microwave and stylish vinyl flooring throughout. The bedroom includes a convenient walk in closet, of Step out onto the spacious balcony and indulge in the breathtaking sunsets. Furthermore the prime location of this property is just minutes away from the Go-Station. Google office, University of Waterloo, Wilfred Laurier University, Grand River Hospital and a variety of other amenities, making this excellent residence even more enticing. (id:60365)
503 - 55 Speers Road
Oakville, Ontario
Gorgeous 2 Bed, 2 Bath Corner Unit W/ Huge Wrap-Around Balcony. Dark Cabinets, SS Appliances, Granite, Glass Backsplash. Smooth 9Ft Ceilings, Tons Of Natural Light. Master Suite With Walk-In Closet & Ensuite. Stylish & Upgraded Grey/White Baths. Ensuite Laundry. Minutes To Downtown Oakville & Qew. Pool, Hot-Tub, Sauna, Gym/Yoga/Pilates, Rooftop Patio W/ BBqs, Carwash, 24Hr Security, Media Room, Party Room. Includes (Heat/Ac/Parking/Locker (id:60365)
62 Radford Drive
Brampton, Ontario
efined living meets exceptional versatility. Welcome to 62 Radford, a beautifully refreshed 4-bedroom residence with a private in-law suite, offering the perfect balance of comfort and sophistication. Freshly painted throughout, this home showcases an updated kitchen with contemporary finishes, ideal for both everyday living and elegant entertaining. Thoughtfully designed interiors feature bright, expansive living spaces and generous bedrooms, creating a refined yet functional layout. Located in a desirable Brampton neighbourhood close to top schools, parks, shopping, transit, and major highways. A rare opportunity to own a move-in-ready home with luxury appeal and multi-generational potential. (id:60365)
1912 - 448 Burnhamthorpe Road W
Mississauga, Ontario
Discover modern luxury living in the heart of Mississauga at the iconic MCity Condominiums on Confederation Parkway. This brand-new 1+1 bedroom, 1-bath suite combines contemporary design, exceptional convenience, and resort-style amenities-making it one of the strongest rental opportunities in the Square One district. Rentals in this building move quickly, so act fast. Located in Mississauga's most vibrant urban hub, this condo places you steps to everything you need. Square One Shopping Centre, Celebration Square, Sheridan College, the central library, YMCA, Cineplex, and a wide selection of restaurants and cafés are all within walking distance. Transit is exceptional, with MiWay, GO Transit, and the upcoming Hurontario LRT nearby, plus easy access to the 401, 403, and QEW. anywhere. This rental also includes one underground parking space, a major advantage in this high-demand central location (id:60365)
11a St Andrews Boulevard
Toronto, Ontario
Welcome to this well-maintained 2-bedroom basement suite located in a quiet, family-friendly neighbourhood. It features a comfortable living area, a modern upgraded bathroom, and two generously sized bedrooms. Conveniently located within walking distance to TTC, shopping, and schools, and just minutes from the airport and major highways (401, 427, 409, 400). Only a 2-minute drive to Etobicoke GO Station! (id:60365)
A328 - 9763 Markham Road
Markham, Ontario
Brand New 1+1 Bedrooms, 2 Bath Condo. Perfect Location! Designed Suite Features 9ft Ceilings, Floor-To-Ceiling Windows, And Modern Open-Concept Kitchen With Stainless Steel Appliances. Steps To Mount Joy GO Station, Shopping Plazas, Supermarket, Restaurants, Banks, Parks, And Top Rated Schools, With Easy Access To Hwy 7, 404 & 407. Building Offers 24 Hour Security, Visitor Parking, Exercise Room, Jacuzzi, Party Room, Rooftop Terrace. Convenient Urban Living Move In And Enjoy! With One Parking Space, Well Designed Living Space with Unobstructed View. Window Shutters will be installed before the tenant moves in. (id:60365)
44 Richardson Drive
Aurora, Ontario
Finished Bsmt Apartment W/Sep Entrance, Rec Room, Kitchen, 3Pc Bath & Separate Laundry. (id:60365)
84 Culbert Road
Bradford West Gwillimbury, Ontario
Welcome to this stunning newly built corner lot located at 84 Culbert Rd in the heart of the family-oriented and friendly Summerlyn Village community. Offering 3,400 sqft of above grade living space, style, and comfort. Over $60K in upgrades residence featuring a charming brick, stone exterior and a welcoming covered front porch, 4 generously sized bedrooms, each with its own private ensuite bathroom, making it ideal for large or growing families, including a primary suite boasts a luxurious 5-piece ensuite and his and hers walk in closets for added comfort and storage. Main floor showcases a bright and functional layout, hardwood flooring throughout, a tile foyer, a spacious living room, private space designed office perfect for working from home. Bright and modern kitchen quartz countertops, extended island, stainless steel appliances, sleek white cabinetry, open concept layout flows seamlessly into the family area, gas fireplace creating a warm and inviting space, walks out to a deck enjoy morning coffee or summer BBQs, direct garage access to the main floor, powder room adds a convenience and comfort for guests. Second floor features a bonus loft area for playroom, home gym, or media space, laundry room with cabinetry, a sink, and stainless steel washer and dryer making everyday life that much easier. Unfinished basement includes a separate entrance, offers excellent potential for a future in-law suite, rental unit, or recreation space a great opportunity for additional income. Conveniently located just steps to schools, parks, trails, grocery stores, dining, shopping, school bus route only minutes to the Bradford GO Station and Highway 400. Move-in ready and waiting for you to begin your next chapter. (id:60365)
Lower - 112 Trafalgar Square
Vaughan, Ontario
Welcome To This Clean And Well-Maintained Two Bedrooms Lower Level In A Great Location. This Basement Unit Has A Separate Entrance. Everything Is Close By: Walmart And Other Grocery Stores, Great Schools In A Walking Distance, Public Transit, Parks, Library, Community Centre And More. Single Or Couple, Students And Newcomers Are Welcome. No Pets And No Smokers. Street Parking Only. Tenant Pays 30% Of Utilities. Home Internet Is Included. (id:60365)

