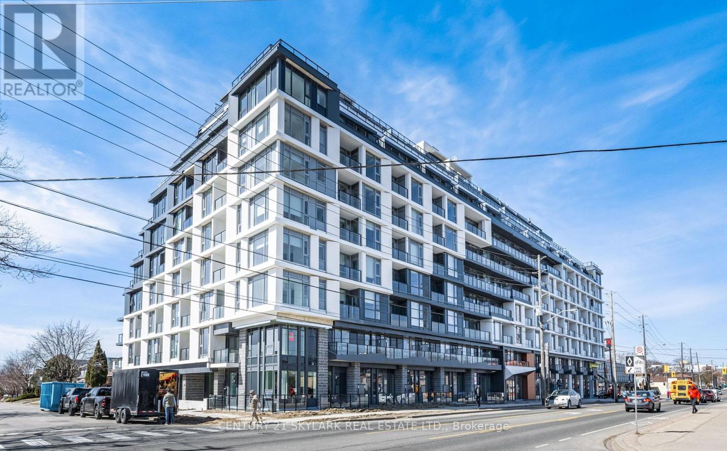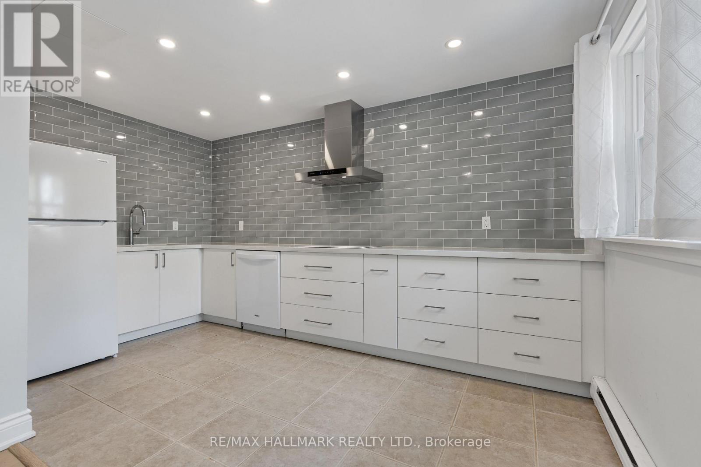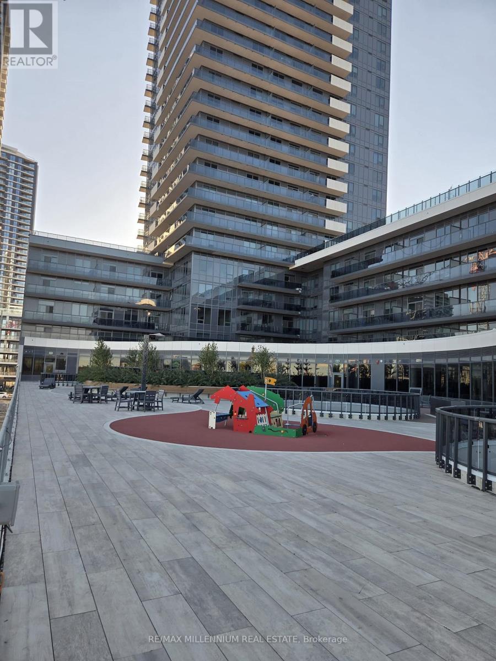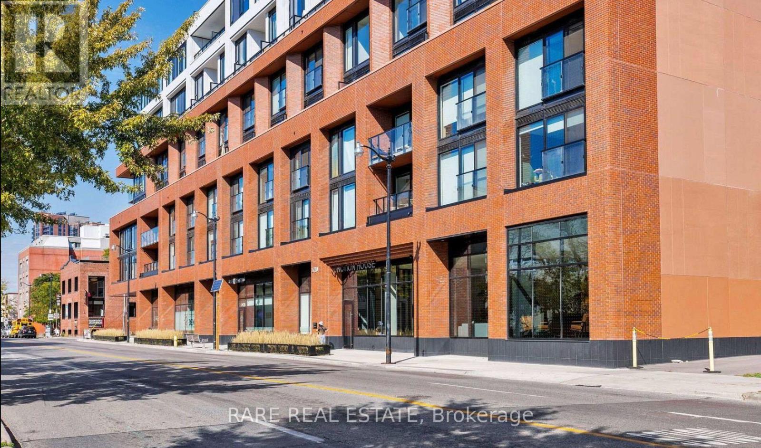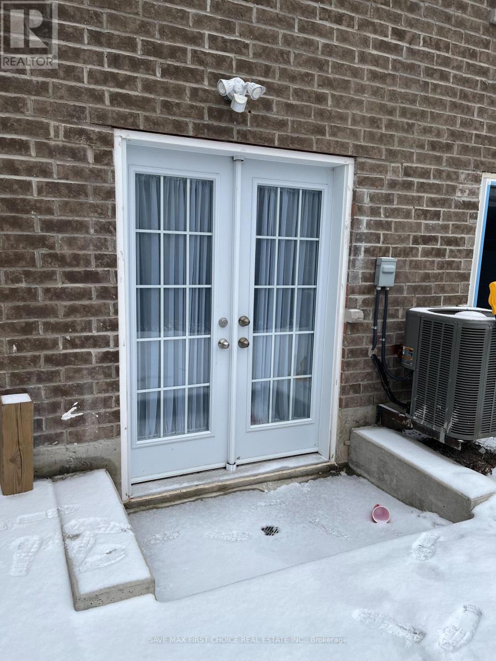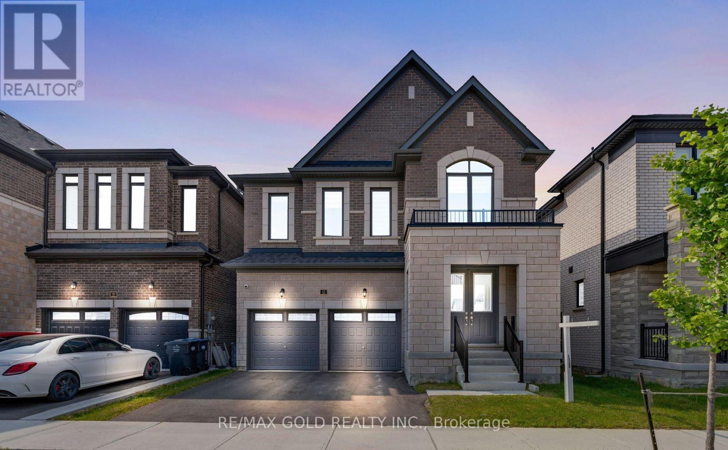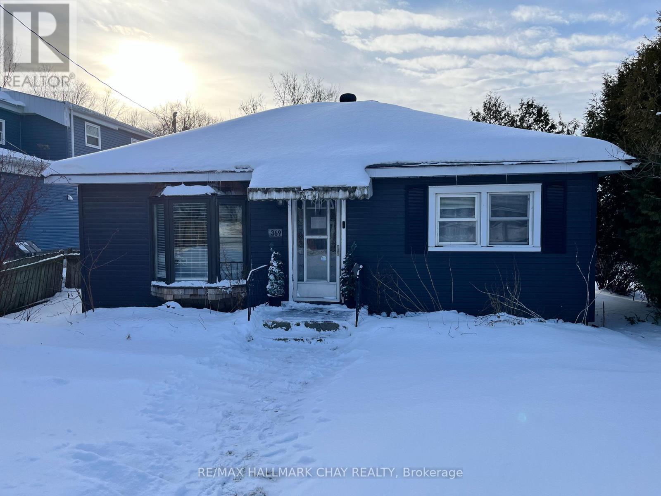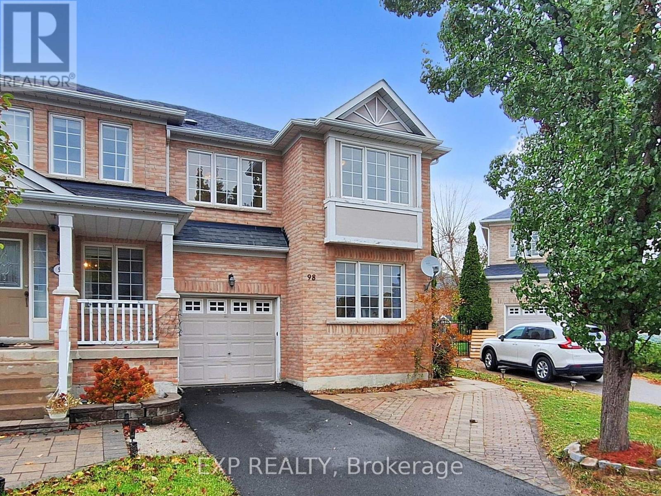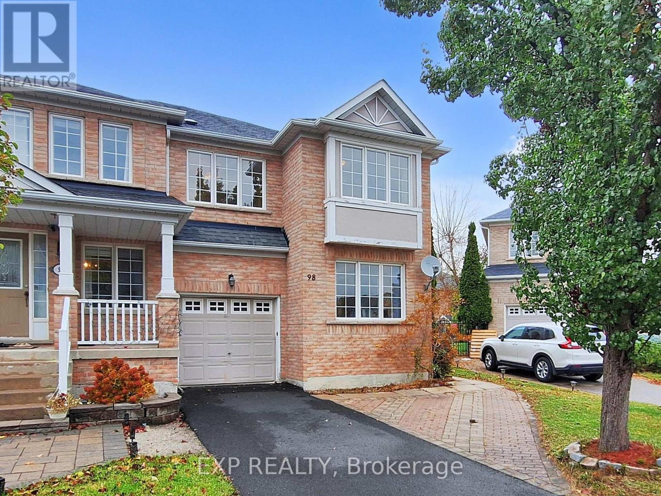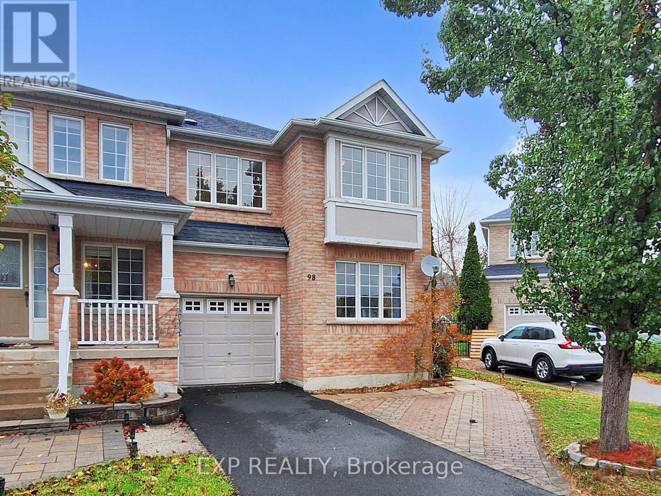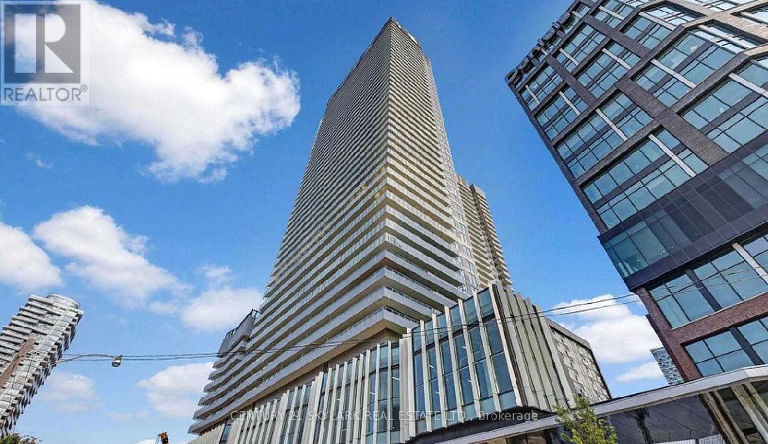#411 - 556 Marlee Avenue
Toronto, Ontario
Bright and spacious one-bedroom suite offering an abundance of natural light at the newly W/Score Equifax/Transunion. Certified Deposit Funds, Key Deposit, Photo Id, Eft/Post Dated Chq24 Hours Notice For Showings. Rental App, Letter From Employer/2 Pay Stubs, Credit Report completed Dylan Condos. This thoughtfully designed unit features in-suite laundry, contemporary finishes, stainless steel appliances, and a desirable east exposure. Ideally located close to everyday conveniences including shops, restaurants, and public transit, providing exceptional urban connectivity. Residents enjoy the added comfort of 24-hour concierge service and a well-appointed selection of indoor and outdoor amenities. (id:60365)
130 - 3040 Constitution Boulevard
Mississauga, Ontario
Welcome to this beautifully cared for 2 Storey stacked home fts a PRIVATE, SOUTH-FACING GARDEN OASIS! Fully Fenced Yard& bursting w/ Seasonal Blooms, Mature Greenery creates a serene retreat. Inside, the RENOVATED open-concept main floor impresses w/ Wide-Plank vinyl floors (2024), Smooth Ceilings (popcorn removed 2024), and dimmable pot lights (2024 & 2021). The designer kitchen (2021) showcases a full-height green tile backsplash, Sakura Chimney Hood, Lucent Quartz Polished Frost countertops, Whirlpool dishwasher, and modern smooth cooktop. Upstairs, 3 bright bedrooms all face south, framing treetop views. Downstairs, one of the community's RARE BASEMENT offers ADDITIONAL SPACE with 2 more bedrooms + full bath- perfect for guests, home office, or creative space. One bedroom features a walk-in closet; the other is currently used as storage. A laundry chute in the Primary bedroom closet adds convenience, a dedicated LAUNDRY ROOM with utility sink & build-in storage (can be use as pantry(, keeps chores organized!! This home is Located in a well-established neighbourhood, just one bus ride to Toronto Subway Line or UTM, and minutes drive to Costco, Walmart, Adonis, FreshCo, China Center, and Tavora Foods, Sherway Garden for shopping. Top schools within walking distance. Maintenance fee ALSO INCLUDES internet, cable + snow removal on common roads! (id:60365)
2712 - 5081 Hurontario Street
Mississauga, Ontario
Brand New Canopy Towers Condo Suite 1C+D (572 Sq. Ft. + 80 Sq. Ft. Balcony) 1 Bedroom + Den, 1 Washroom & 1 Parking. Situated in one of Mississauga's most vibrant and well-connected neighbourhoods! This upscale unit features a modern open-concept layout with floor-to-ceiling windows, abundant natural light, and laminate flooring throughout. Thousands spent on upgrades for added comfort and style. Contemporary kitchen with quartz countertops, stainless steel appliances, elegant backsplash, and a functional island offering extra storage and seating. Spacious bedroom with large closet; den ideal for home office or guest room. Beautiful full bath with sleek finishes. Large private balcony with stunning skyline views. Premium amenities include indoor pool, sauna, gym, yoga studio, party room, golf simulator, pet wash, basketball court & business centre. Steps to upcoming LRT, Square One, restaurants & major HWYS. (id:60365)
317 - 2720 Dundas Street W
Toronto, Ontario
Discover urban living at its finest in this stylish 1-bedroom condo located in the vibrant and sought-after neighbourhood of The Junction. With its contemporary design, modern amenities, and a prime location, this condo offers a unique opportunity for a comfortable and convenient lifestyle. The open-concept living and dining area is flooded with natural light coming from the large balcony (which has a BBQ line). The concrete ceilings & engineered hardwood floors give it loft feel. The well-appointed kitchen boasts sleek B/I appliances, and plenty of cabinet space. Quick access to a multitude of cafes, restaurants, boutique shops, and parks. Public transportation options are within easy reach, making it simple to explore all that Toronto has to offer. Don't miss out on this fantastic opportunity to make The Junction your new home! (id:60365)
Basement - 1195 Mceachern Court W
Milton, Ontario
Brand new walk-out legal 2-bedroom basement apartment with separate entrance in desirable Fordneighborhood. Bright open-concept layout, laminate floors throughout, modern kitchen withquartz counters & stainless steel appliances, ensuite laundry, 1 parking. Close to schools,transit, parks & shopping. Tenant pays 30% utilities(Heat, Electricity, Water). (id:60365)
12 Vincena Road
Caledon, Ontario
Welcome to 12 Vincena Rd, Caledon, Ontario Stunning, recently closed 2024-built home in a premium Caledon neighborhood! This elegant detached home features a double door entry,4 spacious bedrooms, and 3.5 upgraded bathrooms all located on the second floor. Each bedroom comes with its own ensuite, offering unmatched convenience and privacy for the whole family. The main level boasts: Upgraded hardwood flooring A modern white kitchen with stainless steel appliances and center island .Separate living, family, and dining rooms. A spacious family room with a cozy fireplace An elegant oak staircase with stylish iron pickets Enjoy the convenience of a huge second-floor laundry room a rare and desirable feature! The primary bedroom is your private retreat with a luxurious 5-pieceensuite, including a glass-enclosed rain shower, freestanding soaker tub, and walk-in closet. Ideally located near Hwy 410 with Highway 413 coming soon just north of the property, offering exceptional connectivity and long-term value. All Bedrooms Have Attached Bathrooms! Turnkey and Move-In Ready! Don't miss this opportunity to own a truly upgraded and well-designed home in one of Caledon's fastest-growing areas! (id:60365)
77 (F3) - 10 Tasker Road
Brampton, Ontario
Prime 1,500 Sq Ft Medical Space Available For Lease In A Brand New Commercial Complex At Dixie Rd And Inspire Blvd. The Landlord Can Divide And Build The Space To Suit The Tenant's Requirements. Ideal For An Optometrist Or Optician. High-Visibility Location Surrounded By Strong Residential Growth And Established Commercial Users. Ample Parking On Site. Suitable For Optometry, Optical Retail, Or Other Medical Uses Requiring A Custom-Built Layout. Flexible Possession Available. (id:60365)
369 East Street
Orillia, Ontario
Welcome to 369 East Street, Orillia - a move-in-ready bungalow that checks all the boxes for a first-time buyer, downsizer, or investor. The current owner hates to leave, but a job transfer forces the move-giving you the chance to step into a home that's been extensively upgraded and beautifully cared for.Major improvements include a new furnace and A/C, roof, on-demand hot water, updated siding, flooring, and wiring, plus R-40+ blown attic insulation for year-round efficiency. You'll also appreciate the 100-amp breaker panel and a renovated kitchen-the kind of updates that save you big money and headaches down the road.Set on a large corner lot in a desirable part of town, the property offers two garages and excellent storage, with easy access to everyday amenities and commuter routes. All appliances are included: fridge, stove, dishwasher, washer and dryer. Homes like this-updated, turnkey, and priced to move-don't come along often. Come see it in person and bring your offer. More photos to follow (id:60365)
98 Lowther Avenue
Richmond Hill, Ontario
Welcome to the private lower-level suite at 98 Lowther Ave-an upgraded, self-contained bachelor apartment with its own separate garage entrance. Enjoy a full kitchen, open living/sleeping area, and the convenience of in-suite laundry. Ideal for a single professional seeking comfort, privacy, and a quiet community. Steps to parks, trails, and everyday amenities, with quick access to HWY 404, HWY 400, and the GO Station. A rare, well-kept lower unit in desirable Oak Ridges-book your showing today! (id:60365)
98 Lowther Avenue
Richmond Hill, Ontario
Welcome to the upper level of 98 Lowther Ave-an oversized end-unit offering exceptional space, comfort, and convenience in the heart of Oak Ridges. Enjoy a bright main floor with upgraded hardwood, a spacious living/dining area, a main-floor office, and an eat-in kitchen with walkout to a private fenced backyard. Upstairs features 4 generous bedrooms, a primary ensuite, and second-floor laundry. Includes driveway parking for the upper unit. Steps to parks, trails, splash pads, top-rated schools, and minutes to HWY 404, HWY 400, and the GO Station. A rare rental opportunity in a family-friendly community-book your showing today! (id:60365)
98 Lowther Avenue
Richmond Hill, Ontario
Welcome to 98 Lowther Ave-where nature, community, and opportunity come together in the heart of Oak Ridges. This home offers a balance of tranquil suburban living, abundant nature, top-rated schools, and everyday convenience. It's a place where value, livability, and long-term appreciation come together. Once you enter the doors of your END UNIT townhome, you will experience space, functionality and opportunity that will have you forget that you are in a townhome. Bigger than it looks! Let your family have their own space while enjoying 4 bedrooms on the second floor, a beautiful en-suite for the Primary Bedroom, and a 2nd-floor laundry. The main floor provides ample space for cozy gatherings with friends and family. Working from home? You will be pleasantly surprised to work in the bright office located on the main floor, giving you a dedicated space to keep family and work separate. Enjoy upgraded hardwood floors, maple cupboards in the eat-in kitchen, which hosts a walkout to the private fenced backyard. Need more space for an extended family or a 2nd unit to provide income to help with the mortgage? Stop the car! Included is a well-appointed basement with separate access via the garage. Here you will find a self-contained Bachelor suite with a full kitchen, and 2nd laundry. Parking is priceless. Enjoy the flexibility of having 4 dedicated parking spots, one in the garage and 3 out front. Use all 3 yourself or save one for guests! Move in and let time alone build your equity! Oak Ridges is the birthplace of conserving greenspace. Living here, you are steps away from entering beautiful and amazing paths through nature, traversing over bridges and water while feeling the stress slip away. Parks, splashpads, and walking trails are yours to enjoy. Commuting? With a 7 min drive to HWY 404, 12 min drive to HWY 400, and 13 min to GO Station, you'll find yourself nestled in nature with city conveniences at your fingertips! Book a showing today! (id:60365)
#1505 - 15 Lower Jarvis Street
Toronto, Ontario
Beautiful 2Bdr, 2Bath suite offering a bright and functional layout with floor-to-ceiling windows and a spacious wrap-around balcony, ideal for entertaining or relaxing while enjoying city and partial lake views. Modern finishes throughout with an open-concept living and dining area. Perfectly situated in Toronto's vibrant waterfront community just steps to Sugar Beach, waterfront boardwalks, and an exceptional selection of shops, cafés, and restaurants. Excellent TTC access with quick connections to downtown, Union Station, and major highways. Walking distance to St. Lawrence Market, George Brown College, Loblaws, Farm Boy, LCBO, and scenic bike and walking trails. Includes 1 parking and 1 locker. Enjoy outstanding building amenities including fitness centre, outdoor pool, party and lounge spaces, BBQ area, and concierge. 792sqft interior + 354sqft wrap-around balcony = 1,146 total sqft. (id:60365)

