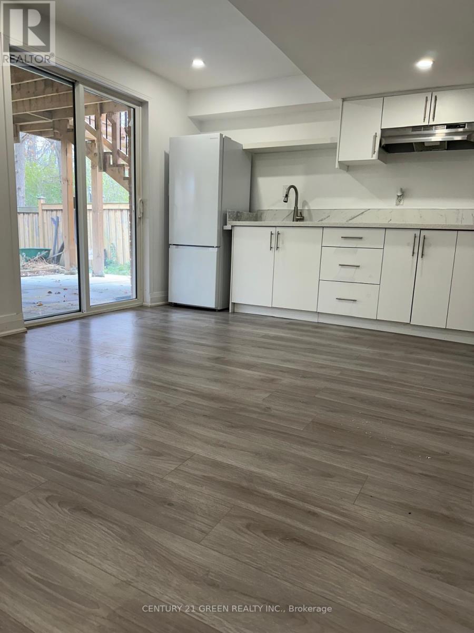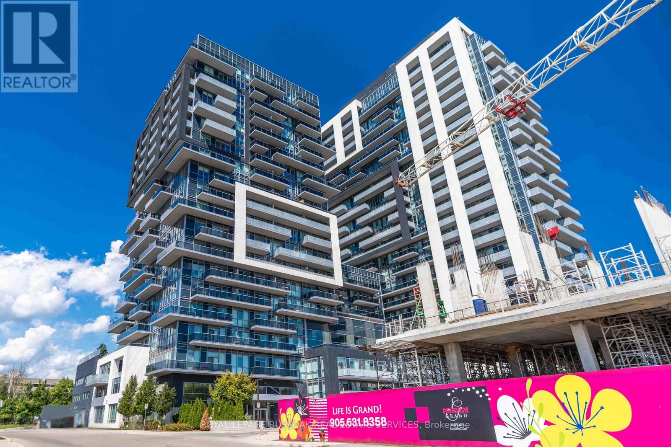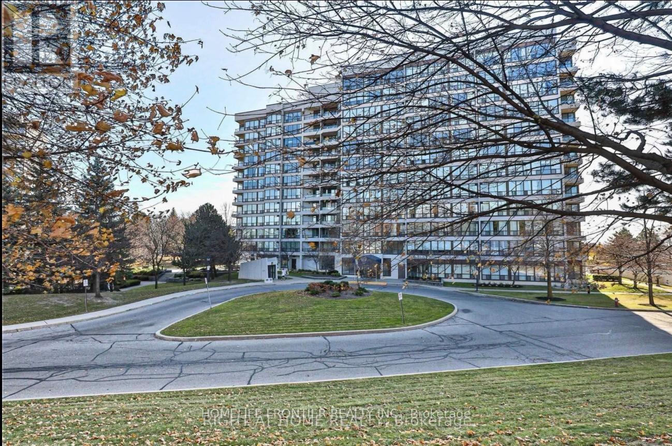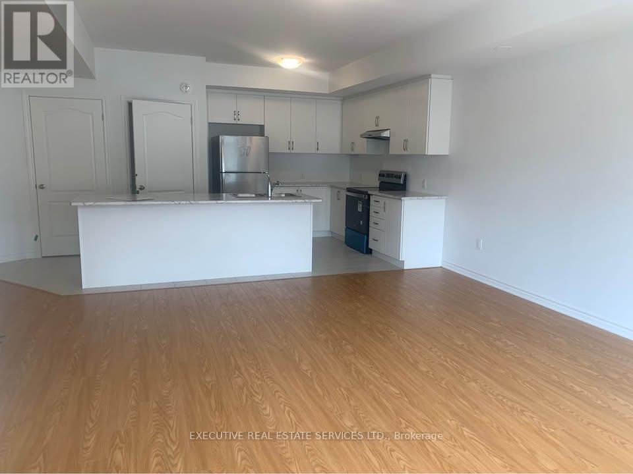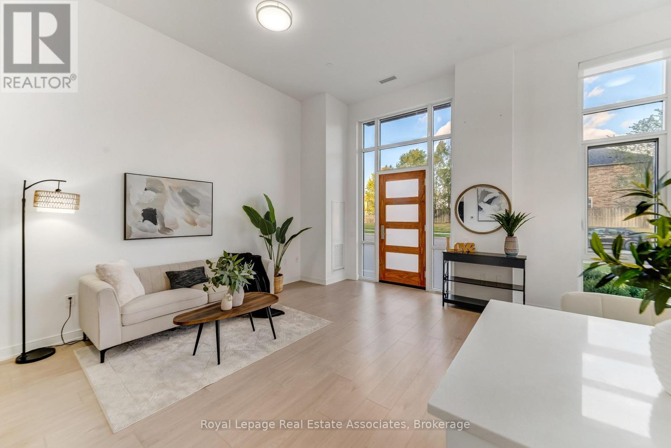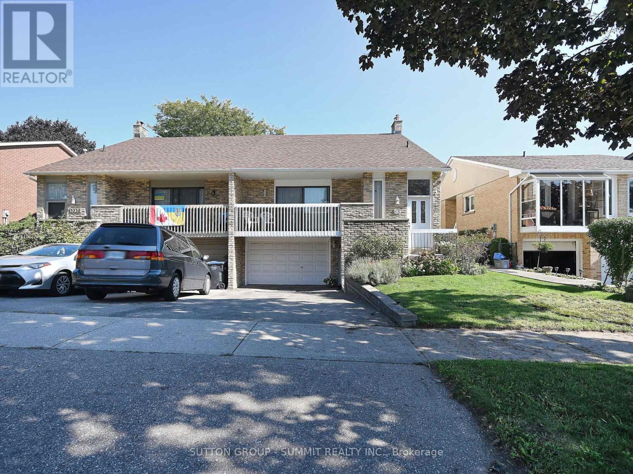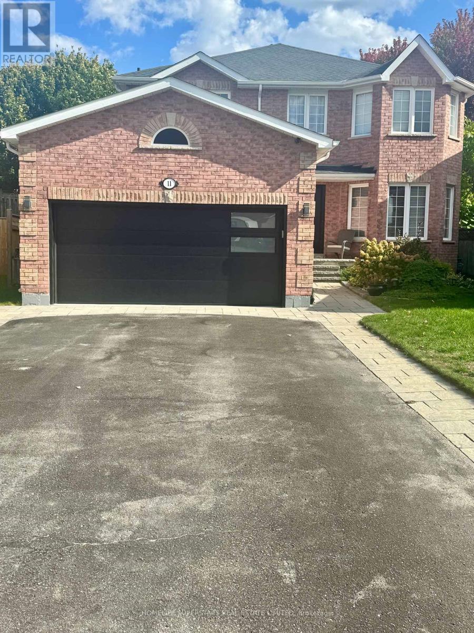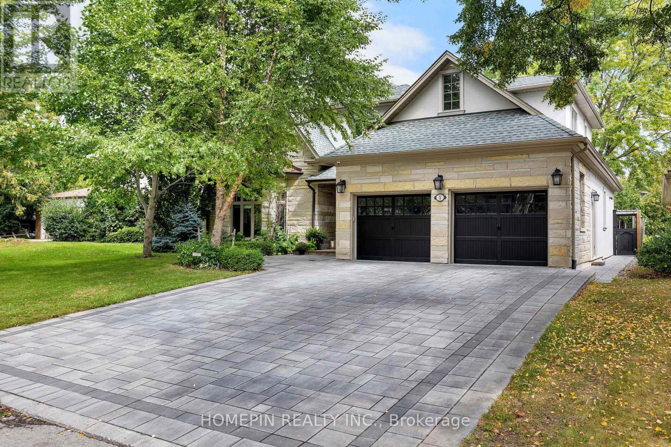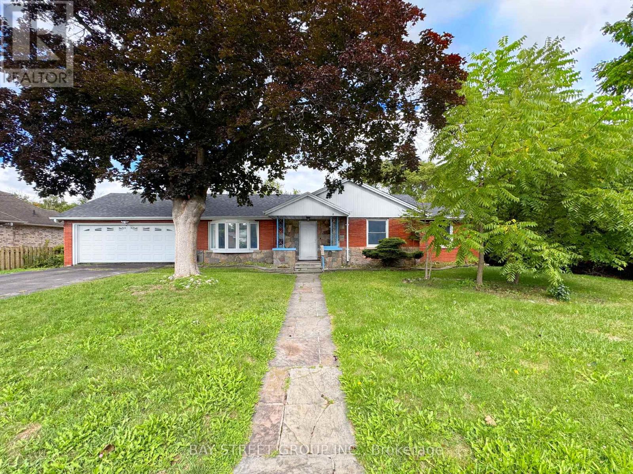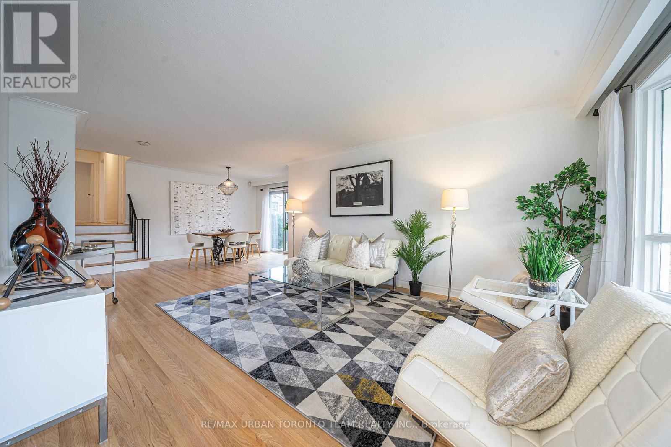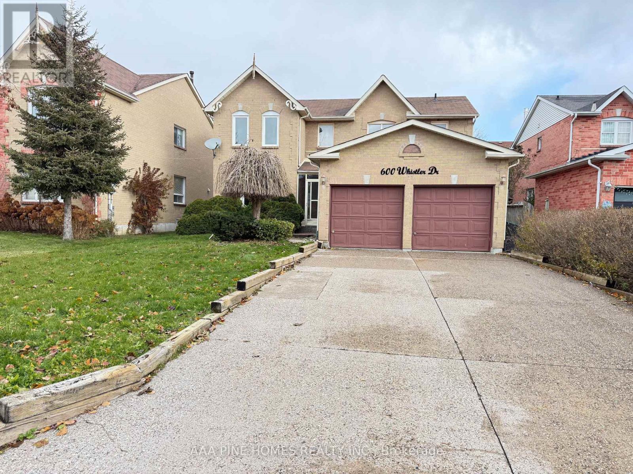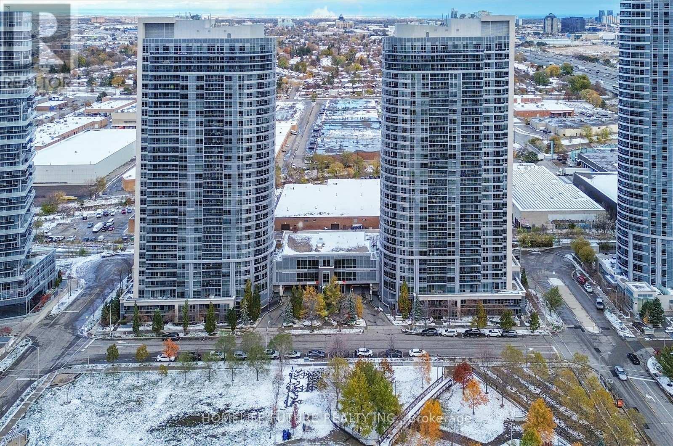Lower - 1210 Fox Crescent
Milton, Ontario
One Bedroom Walkout Basement Available For Lease In Milton. Ideal For One Person Or A Couple. No Smoking. (id:60365)
706 - 2081 Fairview Street
Burlington, Ontario
Open-concept 1-bedroom + den suite featuring approximately 664 sq. ft., a 4-piece bathroom, in-suite laundry, 1 underground parking space, and 1 locker. Southern exposure, professionally cleaned, freshly painted, and available immediately. Enjoy resort-style amenities including a fitness area, indoor basketball court, theatre and party rooms, guest suites, rooftop patio with BBQs, indoor pool with sauna, and children's playroom. Ideally situated next to the GO Station and Walmart, and within walking distance to downtown Burlington. Easy highway access and close to Burlington Mall and Mapleview Mall. (id:60365)
909 - 12 Laurelcrest Street
Brampton, Ontario
Spacious 1-Bedroom Condo in the heart of Brampton with heat, water, hydro, and parking included! Open-concept living and dining with broadloom flooring, bright kitchen with breakfast area overlooking the living space, and a clean, modern 4-piece bath. Enjoy 24-hour gated security, tennis, pool, gym, and beautiful gardens right at your doorstep. Perfect for convenience, comfort, and style - move in and start living! (id:60365)
# 302 - 439 Dougall Avenue
Caledon, Ontario
Gorgeous Brand new one bedroom condo apartment for lease in Caledon. Enjoy upscale finishes throughout, including a sleek open-concept layout, stainless steel appliances. Nested in a desirable area, you'll have convenient access to nearby shopping plaza, restaurants, parks, schools, bus stop and fast food. Beautiful view of the pond and trail on door step. This location offers unbeatable convenience and lifestyle. Ideal for professionals, couples, or small families. (id:60365)
124 - 8 Nahani Way
Mississauga, Ontario
Step into unparalleled elegance in this premium corner townhouse, boasting an expansive 14-foot ceiling on the main floor and 10-foot ceilings on the second storey. Flooded with sunlight through oversized windows, the bright, open-concept living room creates an inviting atmosphere perfect for relaxation or entertaining. Designed with accessibility and comfort in mind, the main floor primary bedroom features a private ensuite bathroom complete with a luxurious standing glass shower panel - no steps, no hassle. Enjoy true one-level living while still having ample space upstairs for family or guests. Ascend the stunning spiral staircase to the second storey, where a versatile den with private access to an open terrace awaits - your personal retreat for morning coffee or evening stargazing. Convenience is elevated with a second-floor laundry room, eliminating trips up and down stairs. The upper level offers three generous bedrooms, including two with private ensuite bathrooms and direct access to a second balcony. Perfect for grown children, overnight guests, or a home office setup. (id:60365)
3232 Mccarthy Court
Mississauga, Ontario
Exceptional Opportunity in a Sought-After Location! This spacious 4-level backsplit semi-detached home presents outstanding potential in a family-friendly neighbourhood, conveniently located close to transit, shopping, schools, parks, and major highways. The main level features a spacious living and dining area with walkout access to a large, front-facing balcony, ideal for enjoying morning coffee or outdoor relaxation. An eat-in kitchen provides ample space and functionality. Upstairs, you'll find three well-sized bedrooms and a full bathroom. Just a few steps down from the main level, the ground-level family room features a fireplace, a walkout to the backyard, along with a fourth bedroom, a bathroom, and a laundry room, an ideal space for extended family living. The basement level includes a separate entrance and an open, flexible space with potential for a second kitchen, offering excellent possibilities for an income-generating self-contained unit. Additional highlights include a large garage with direct access into the home, a spacious backyard, and a quiet, well-established street. Whether you're looking to renovate, invest, or personalize this property, it offers a flexible layout and incredible value. Dont miss the chance to unlock the full potential of this versatile home. (id:60365)
11 Kelsey Crescent
Barrie, Ontario
Your search ends here!!! Never lived in and brand new basement in a very desirable area is now up for lease. Two good sized bedrooms and one full washroom. Professionally finished and close to Schools, ,place of worship ,trails and highway. Large kitchen. One parking spot is included in the lease. Ensuite laundry for your convenience, Brand now Washer and Dryer. Tenants pay 40% utilities. Don't miss it. Ideal for family and professionals. AAA tenants only. No smoke/ Vap and no pets as per the landlord. (id:60365)
5 Callahan Road
Markham, Ontario
Welcome to your dream home in the heart of prestigious Unionville! This stunning 4,300 total sq.ft. custom-built home was designed with warmth, elegance, and comfort in mind no detail was overlooked. Step inside and feel the charm of gleaming oak hardwood floors and rich poplar paneling that add character to the family and dining rooms. The heart of the home is the open-concept kitchen, perfect for gathering with family and friends. Whether you're hosting a dinner party or enjoying a quiet morning coffee, you'll love the cozy gas fireplace, oversized center island, walk-in pantry, and high-end appliances including a Sub-Zero fridge, double oven, Viking stove, and warming drawer. The backyard is your private oasis, beautifully landscaped with stunning stonework, a tranquil Zen garden, and an inviting inground saltwater Roman pool the perfect retreat to relax and unwind. Upstairs, the primary suite is your own private escape, featuring two walk-in closets and a spa-like ensuite designed for ultimate relaxation. The fully renovated basement offers even more space to enjoy, with a home gym, recreation room, wet bar, and cozy family room perfect for movie nights or entertaining guests. This home is truly special, blending luxury with comfort in a way that feels just right. Don't miss the chance to make it yours! (id:60365)
Main Floor - 8 Middle Street
Georgina, Ontario
Experience the charm of waterfront living in this well-kept family home, peacefully situated on a quiet lane. Positioned on a rare double lot with an impressive 100-foot wide waterfront and full municipal services, the property offers ample space and striking curb appeal. Inside, the main floor has been refreshed with updated flooring and modern recessed lighting, creating a warm and inviting setting. The bright solarium showcases sweeping river views and connects directly to a spacious deck, perfect for relaxation or entertaining guests. This home provides three comfortable bedrooms, one full bathroom, and a convenient shared dryer in the basement. Tenants are responsible for 66% of utilities including water, gas, hydro, and HWT. Rental Fee. Conveniently located within walking distance to downtown Sutton and only minutes from Highway 404, this home combines everyday practicality with the tranquility of waterfront living. (id:60365)
12 Wardencourt Drive
Toronto, Ontario
Beautifully Upgraded 3+2 Bedroom Home in a Quiet, Family-Friendly Neighbourhood - Move-In Ready. Welcome to this exceptionally renovated backsplit offering 3 bedrooms and 2 bathrooms on the main levels, plus a fully separate 2-bedroom basement apartment with its own entrance, full kitchen, living area, and private laundry rough-in-perfect for multi-generational living or additional rental income. Over $150,000 in upgrades completed, including new flooring (2025), new tile in kitchen and bathrooms, updated baseboards, refinished white oak hardware throughout, redesigned basement layout with two proper bedrooms, and stunning custom millwork in the basement kitchen. The basement also features a new bathroom (2021), new insulated floor & vinyl flooring, and a recently revamped furnace (2023 internal components replaced), $5000 in new appliances (2025).The sun-filled main level features a bright, functional layout, spacious living and family rooms, and a beautifully updated kitchen with marble countertops, new sink, and plenty of counter space. Walk out from the dining area to your side deck, overlooking a huge private backyard-ideal for kids, pets, or outdoor entertaining. Located in a quiet and safe neighbourhood, this home is walkable to transit, close to excellent schools, parks, shopping, hospital, library, and the L'Amoreaux Sports & Tennis Centre. Move-in ready with endless versatility-live comfortably while generating income or hosting extended family. (id:60365)
600 Whistler Drive
Oshawa, Ontario
Welcome to 600 Whistler Drive, Oshawa ON. This exceptional 3+2 bedroom, 4 bathroom, detached two-story residence is situated in a mature, family-friendly neighborhood within Oshawa's Northglen community. The sellers have recently completed extensive renovations from the upper level to the basement, spending a significant amount. The property occupies a generously sized lot, boasting 48.23 feet of frontage and 103.2 feet of depth, with parking for up to six cars and no sidewalk. The spacious, fully finished basement features an in-law suite, second kitchen, and two separate entrances. This family-friendly, established neighborhood is characterized by strong rental demand. Whether you're a first-time buyer, a multigenerational family, or an investor, this property meets all your needs. Do not miss this exceptional opportunity to own a versatile, recently renovated two-story house in one of Oshawa's most convenient and growing communities. (id:60365)
216 - 181 Village Green Square
Toronto, Ontario
This Exceptional 2-Bedroom Condominium, Built By Tridel, Offers An Outstanding Investment Opportunity With Strong Potential For Long-Term Growth. Featuring A Spacious And Well-Thought-Out Layout, Laminated Flooring Throughout, The Modern Gourmet Kitchen With Stainless Steel Appliances, Combined Living & Dining Rooms Walk-Out To Balcony, Includes 1 Parking & 1 Locker. Ideally Situated Just Minutes From Uoft Scarborough, Scarborough Town Centre, Ttc, And Major Highways (401,404,DVP) This Location Provides Paralleled Convenience. Residents Also Enjoy Premium Amenities, Including A 24-Hour Concierge, A State-Of-The-Art Fitness Center, A Party/Meeting Room, And Much More. (id:60365)

