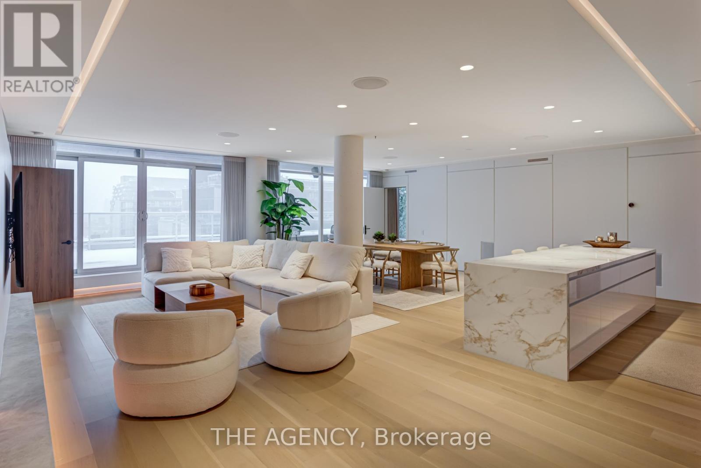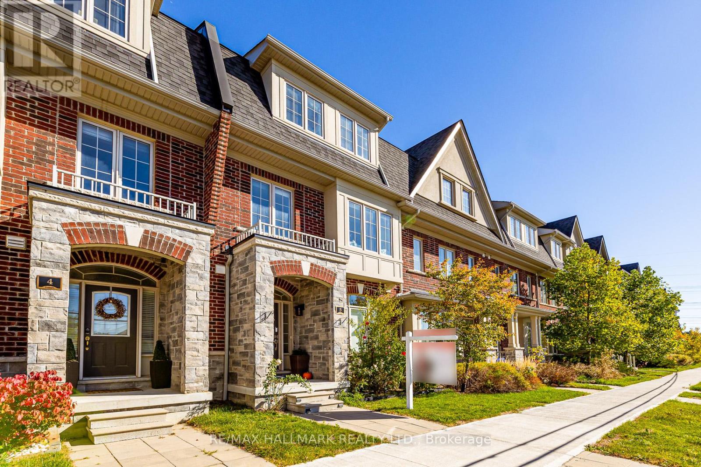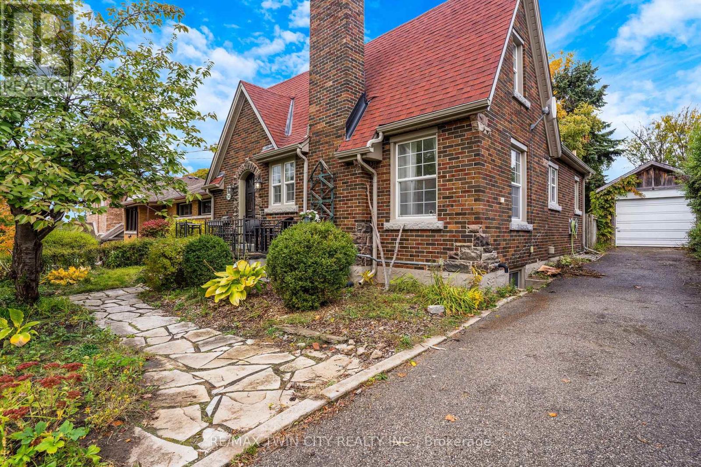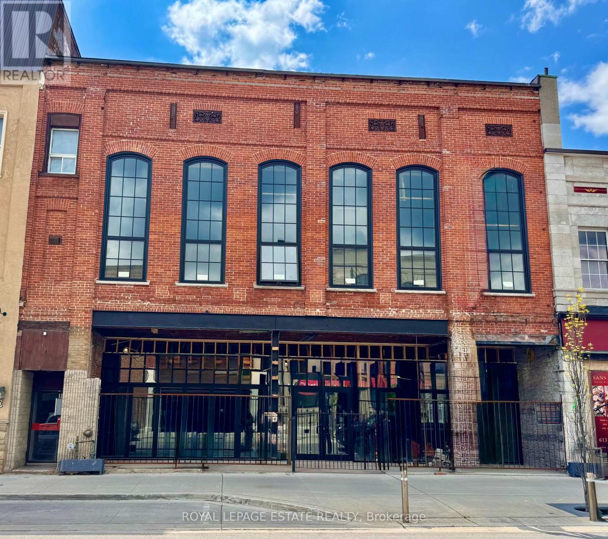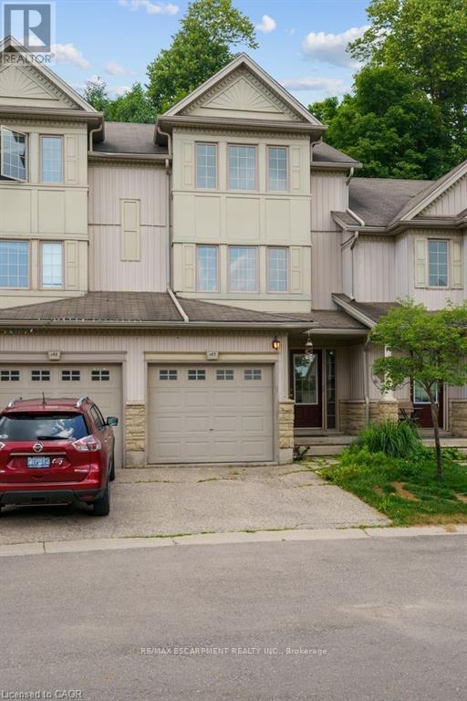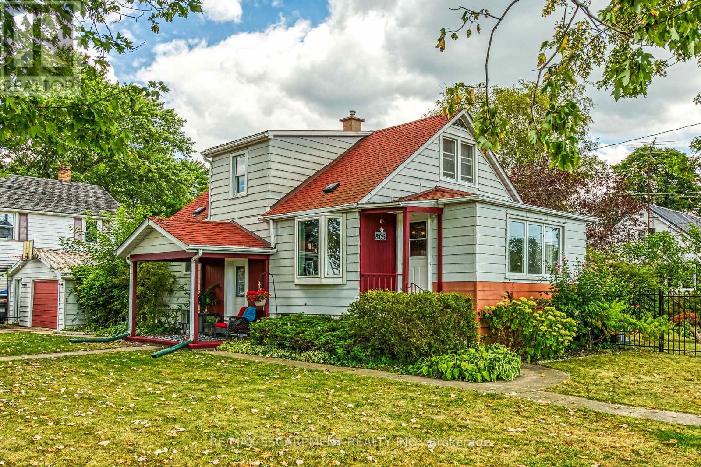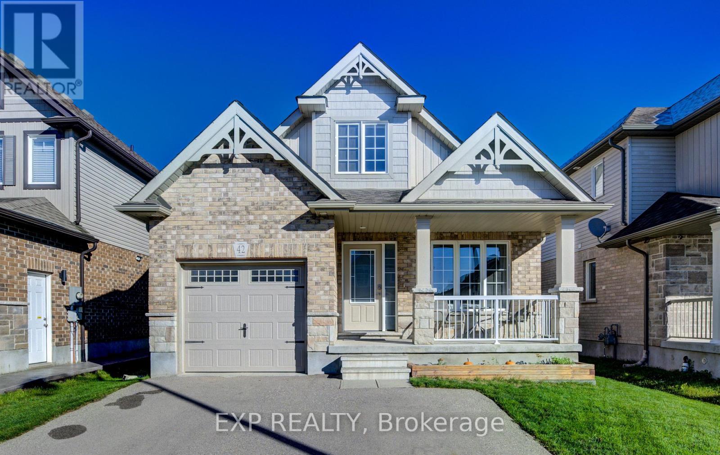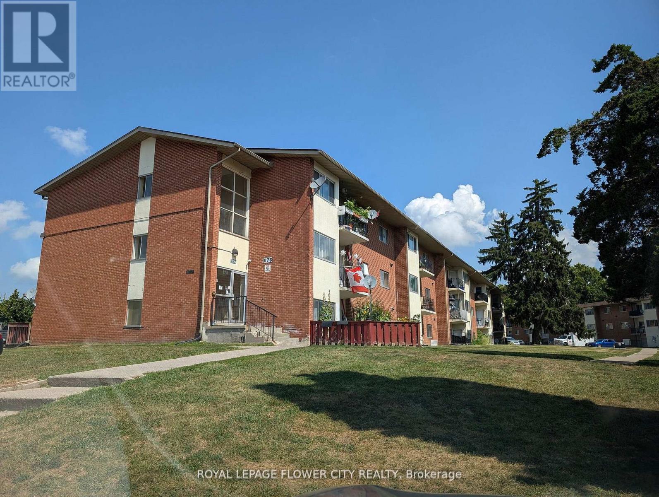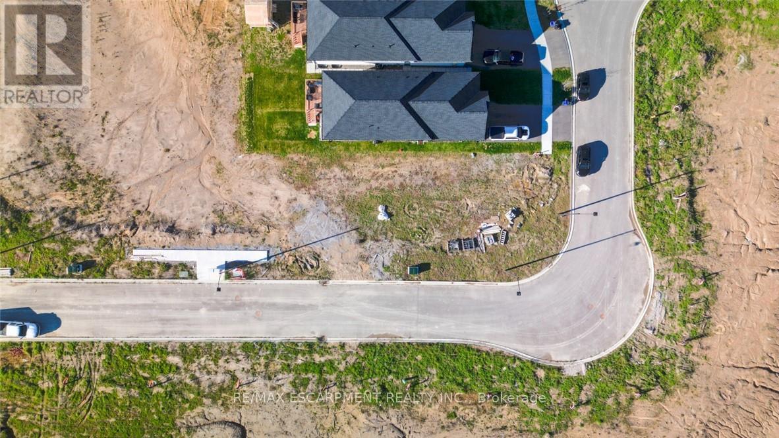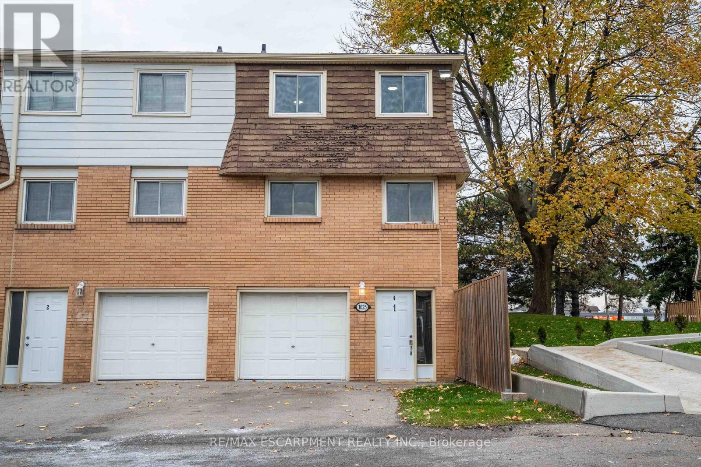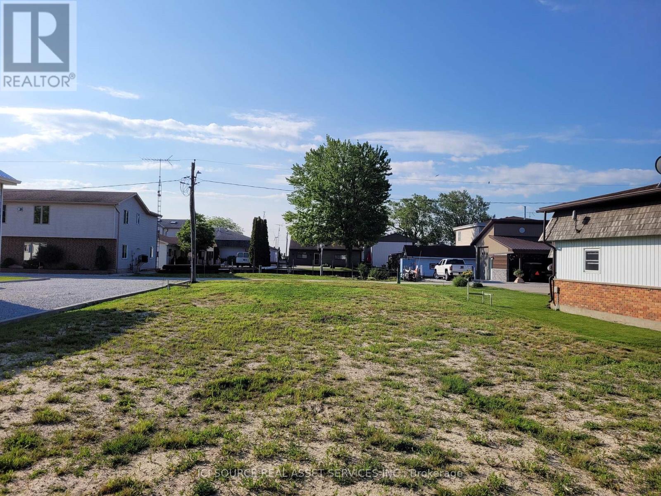Ph1105 - 75 Portland Street
Toronto, Ontario
A Rare Offering at Seventy5 Portland A truly turn-key opportunity to own a one-of-a-kind penthouse in one of Toronto's most celebrated boutique buildings. This 2-bedroom, 3-bathroom residence features an exceptional open-concept layout with expansive living and dining areas that flow seamlessly to a 1,000 sq. ft. private terrace-complete with a built-in bar, BBQ, integrated sound system, and ample space for entertaining.Fully redesigned with over $400,000+ in top-to-bottom renovations, this home showcases bespoke millwork, premium finishes, and a sophisticated modern aesthetic throughout.Perfectly positioned in the heart of King West, just steps to the city's finest restaurants, parks, and entertainment, with the Financial District and Billy Bishop Airport only minutes away. Hot tub installation permitted on terrace. Includes 1 parking space and 2 lockers. (id:60365)
5 - 1965 Altona Road
Pickering, Ontario
Welcome to this executive oversized townhouse in prestigious Highbush Community. 4-bedrooms, 4-washrooms - a family friendly neighbourhood known for its top-rated schools, mature trees, and serene atmosphere.This fully renovated home offers luxury, comfort, and space in perfect balance. The open-concept living area features a cozy fireplace, a stylish bar setup for entertaining, and elegant finishes throughout. Step out onto your private balcony and take in peaceful forest views and enjoy the beautifully built-in pergola while watching the kids play in the cul-de-sac.The home's versatile layout includes an in-law suite on a separate level, ideal for extended family or guests. The double car garage - large enough to fit a boat - plus two extra driveway spaces provide ample parking. An unfinished half basement offers endless potential for customization.Located minutes from the Rouge National Park, trails, Durham live & Casino, the Porsche Experience racetrack, Pickering Town Centre (Renovated with new stores!!), the 401, and the Go Train, this home blends nature, convenience, and upscale living - just 20 minutes from Toronto. Discover the best of suburban living with urban access, right here in Highbush. (id:60365)
56 - 750 Lawrence Street
Cambridge, Ontario
Beautiful And Full Of Light! Welcome To Unit 56- 750 Lawrence St- A 3 Bedroom, 3 Level Townhouse Inside The Sought After Family Friendly Carriage Lanes. This Desirable Home Features An Invitingly Spacious Layout Plus An Attached Garage With Access From The Inside. The Lower Level Has A Fully Finished Walk Out That Opens To A Private Patio With A Full Full Bathroom And Laundry. The Main Floor Has The Perfect Eat-In Kitchen And A Deck Off The Dining Area. A Large, Comfortable Open Concept Living Room And 2Pc Bath Complete This Level. Upstairs You'll Find 3 Bedrooms And A Full Bath. The Roomy Primary Bedroom Is Complete With A Walk-In Closet.This Gorgeous Townhouse Is A Superb Buy!This Home Offers Seamless Access To The Highway And Best Shopping, Dining, And Entertainment With Major Retailers Like Walmart, Home Depot,Canadian Tire, Rona And Best Buy Just Around The Corner At Smart Centre Cambridge. (id:60365)
360 Luella Street
Kitchener, Ontario
Welcome to 360 Luella, an enchanting 3 bedroom East Ward home set on a mature, tree lined street close to the heart of Downtown Kitchener. Aflagstone porch leading to the all brick exterior, gorgeous cherry blossom tree and 4 car driveway with detached garage add to the whimsical curb appeal. The original character has been maintained inside and out, with mechanical upgrades and aesthetic updates to give a compelling mix of charm and elegance. Step inside to the open concept living room and kitchen, where you will love the many large windows letting in natural light and the contrast of modern black octagon tile, black stone wood burning fireplace and the classic herringbone hardwood floors. The chic kitchen blends style and class with gorgeous light wood cabinetry, black backsplash and hardware, stainless steel appliances and exquisite Calcutta marble countertop and breakfast bar. The main floor also features 2 spacious bedrooms, and 4 piece bath. Upstairs is your expansive primary suite with a sitting/dressing area, pine floors and huge walk in closet. This space would be ideal to build an ensuite to give you your own private bathroom. Back downstairs, to the back of the kitchen is a separate entrance taking you to the large, full sized basement with an easily to-be finished rec room with gas stove fireplace, laundry and plenty of storage. Take the backdoor to your private fully fenced yard and enjoy theo utdoors and serene greenery on the quaint patio. Situated just minutes to the expressway, short walk to the Ion, Downtown, Farmers Market, Centre in the Square, Library, parks, schools as well as bistros pubs and restaurants, perfect for those who love the Urban lifestyle with the perks of owning freehold and having private outdoor space! (id:60365)
232 Front Street
Belleville, Ontario
With its historic architecture and modern upgrades, this property is ready to shape the next chapter of Downtown Belleville. With an impressive 52' frontage, this building has exceptional exposure and street presence, a rare opportunity in the heart of downtown. With over 18,000 square feet of versatile mixed-use space across 3 levels. it backs directly onto the Moira River, the River Walk Trail, and public parking. This makes it an ideal setting for a much-needed grocery market catering to the growing residential base in the area, a restaurant/wine bar that maximizes its patio potential and historic charm, a boutique hotel, café, food hall, or an incredible event space. The main floor (~8,000 SF) features ~13' ceilings, refurbished limestone, a stone archway, and exposed brick walls. The recessed front entrance with its new NanaWall (bi-fold doors) opens onto a covered patio, perfect for a high-end restaurant/bar, market, or flagship retail venue. The second floor (~5,593 SF) stuns with 24' ceilings and six towering 16' arched windows that flood the space with natural light. Whether used as a cocktail lounge, restaurant, event venue, studio, gallery, or converted into loft-style residences or offices, the possibilities are as expansive as the ceilings themselves. The basement (~4,850 SF) has 7' ceilings and a more intimate feel, ideal for a speakeasy, wellness studios, offices, or an extension of the main floor. Whether you're an investor, restaurateur, hotelier, or visionary developer, this iconic property in the heart of downtown Belleville offers a design-ready canvas to create a landmark destination in one of Ontario's fastest-evolving downtown cores. (id:60365)
P87 - 175 David Bergey Drive
Kitchener, Ontario
Welcome to 175 David Bergey Dr #P87! This spacious townhouse features 4 bedrooms, 2.5 bathrooms, and parking for up to 3 cars. Ideally located in the sought-after Laurentian Hills neighbourhood, the home is surrounded by mature trees and is just steps from scenic trails, top-rated schools, and major highways. Inside, you'll find a bright, open-concept kitchen and dining area with a walk-out to your private deck that overlooks lush green space-perfect for relaxing or entertaining. Just a few steps up, a large family room provides the ideal space for gathering. The generous bedrooms offer ample closet space, with the primary suite set on its own level for added privacy. The finished basement adds valuable living space, featuring a 4th bedroom complete with a 4-piece ensuite and oversized above-grade windows that fill the room with natural light. Roof 2025. This is a wonderful opportunity to own a beautiful, bright, and spacious home in one of the area's most desirable neighbourhoods. (id:60365)
805 Broad Street E
Haldimand, Ontario
Tastefully updated 3 bed, 2 bath home situated 104' x 100' corner lot on desired Broad Street E. Great curb appeal w/ sided exterior, paved driveway, detached 1.5 car garage, private patio, & bonus 12' x 20' fully finished shed. The flowing interior layout features 1114 sq ft of well designed living space highlighted by OC layout including updated kitchen with white cabinetry, backsplash, & separate pantry, dining area & large living room w/ hardwood flooring, sought after MF bed, & 4 pc bath. UL w/ 2 spacious beds & 4 pc primary bath. The unfinished basement has great storage, cold cellar, laundry room, & houses the mechanicals. Upgrades include flooring, decor, fixtures, lighting, roof shingles 20', furnace & A/C - 20', vinyl windows, & more! Close to parks, schools, shopping, & Grand River. (id:60365)
42 Finoro Crescent
Woolwich, Ontario
Welcome to 42 Finoro Crescent, Elmira! This beautiful brick bungaloft, built in 2016, offers over 2,000 sq. ft. of total finished living space, blending modern design with small-town charm. Step inside to a spacious tiled foyer that opens into an inviting open-concept living area. The kitchen showcases stylish upgrades including quartz countertops, a center island, stainless steel appliances, tiled backsplash, and matching tiled floors, perfect for both everyday living and entertaining. The living room features engineered hardwood flooring and sliding glass doors that lead to a fully fenced backyard with a deck and hot tub, ideal for relaxing or hosting BBQs. The main level includes two bedrooms with large windows and engineered hardwood floors, along with a full bathroom and convenient main-floor laundry. The upper level features a loft providing the perfect space for a home office or cozy reading nook as well as a third bedroom, and bathroom. The finished basement extends your living space with a large recreation room featuring an electric fireplace, a third bathroom, and plenty of room for a workshop or storage. Outside, enjoy a charming front porch, a single-car garage, and driveway parking for two vehicles. Nestled in a quiet, family-friendly neighbourhood, this home offers the best of Elmira living. You'll be within walking distance to local schools, scenic parks, and the community baseball diamond, as well as the Elmira Farmers' Market, a local favourite for fresh produce and artisanal goods. Just a short drive away, you'll find the world-famous St. Jacobs Farmers' Market, charming boutique shops, and scenic countryside trails. With easy access to Waterloo, Kitchener, and nearby amenities, this location perfectly combines small-town warmth with urban convenience. (id:60365)
105 - 1176 Hamilton Road
London East, Ontario
Move-in ready and full of natural light, this bright and spacious one-bedroom unit is located on the main floor, offering easy access and a functional open-concept layout. Perfect for first-time buyers or investors, the unit features one assigned parking space, on-site laundry facilities, and large windows that let in plenty of sunlight. Situated in a prime location just minutes from Highway 401, shopping centers, and public transit, convenience is at your doorstep. Whether you're looking to step into the market or add to your portfolio, this is the opportunity you've been waiting for. (id:60365)
86 Pike Creek Drive
Haldimand, Ontario
Fantastic opportunity to build your dream home! This spacious 36' x 141' corner lot offers endless potential for your custom design. Situated in a desirable area with ample frontage and depth, this vacant land provides the perfect canvas to create the home you've always envisioned. Services available at the lot line. (id:60365)
1 - 1025 Upper Gage Avenue
Hamilton, Ontario
Welcome home to this renovated and well-maintained end-unit townhome in a desirable and family-friendly neighbourhood. The open-concept main level features a spacious living room with a stylish electric fireplace wall, full dining area and large eat-in kitchen. The second floor features three generously sized, carpet-free bedrooms and a four-piece bathroom. Perfectly situated close to all major amenities-including schools, parks, restaurants, shopping, public transit, and highway access-this home truly has it all. There's nothing left to do but move in! (id:60365)
14 Tackel Line
Chatham-Kent, Ontario
Presenting a rare opportunity to own a prime waterfront lot in the serene community of Mitchell's Bay, Ontario. This expansive property offers direct access to Lake St. Clair, making it an ideal location for boating enthusiasts and those seeking a tranquil lakeside lifestyle. Property Highlights: Size: Approximately 9,725 square feet, providing ample space for your dream home and outdoor amenities. Waterfront Access: Enjoy both northern and southern water access, with property boundaries clearly defined in Judges Plan 767. Seawall: Both northern and southern seawalls have been replaced within the past five years, ensuring durability and protection. Lot Elevation: Elevation has been increased on both the northern and southern sides, enhancing both aesthetics and flood protection. Utilities: All essential services are available for connection, including electricity, natural gas, city sewer, and fiber internet. Location Benefits: Community: Mitchell's Bay is a peaceful rural community known for its friendly atmosphere and proximity to natural beauty. Recreation: Immediate access to Lake St. Clair offers opportunities for boating, fishing, and waterfront leisure activities. Accessibility: Conveniently located with easy access to nearby towns and cities for shopping, dining, and entertainment. Don't miss the chance to own this exceptional waterfront lot in Mitchell's Bay. Embrace the serene lifestyle that Lake St. Clair offers. *For Additional Property Details Click The Brochure Icon Below* (id:60365)

