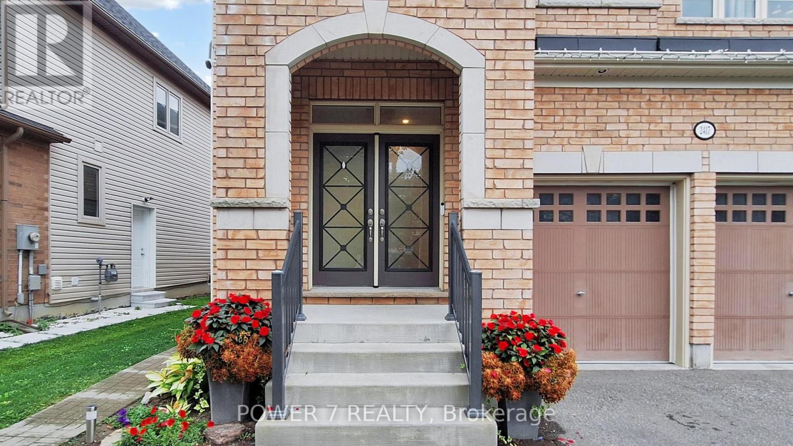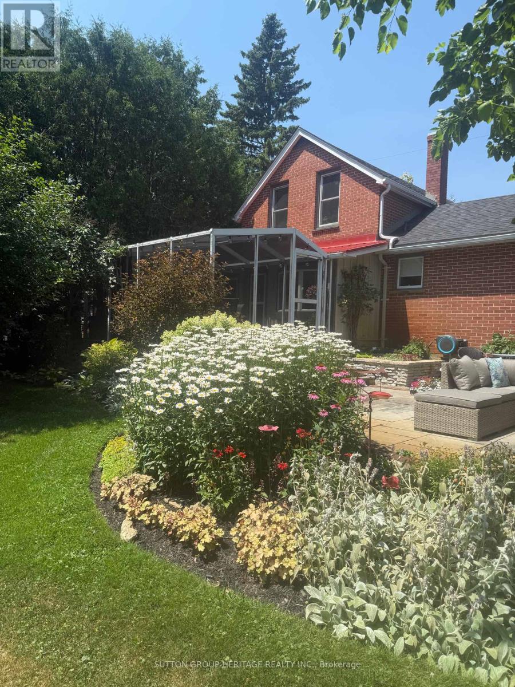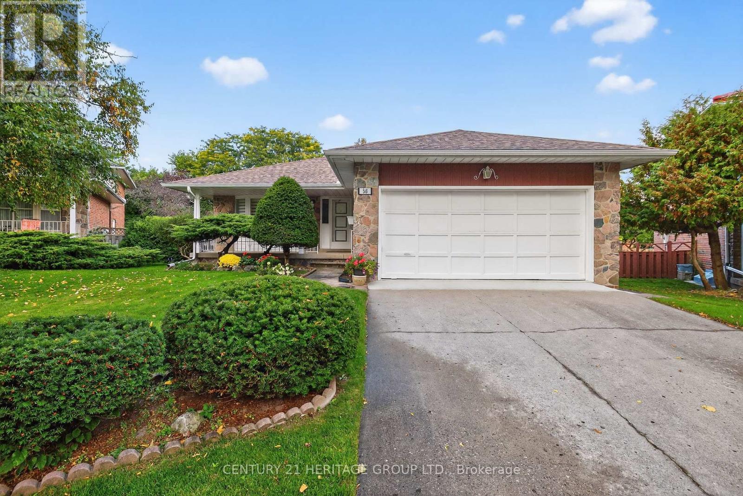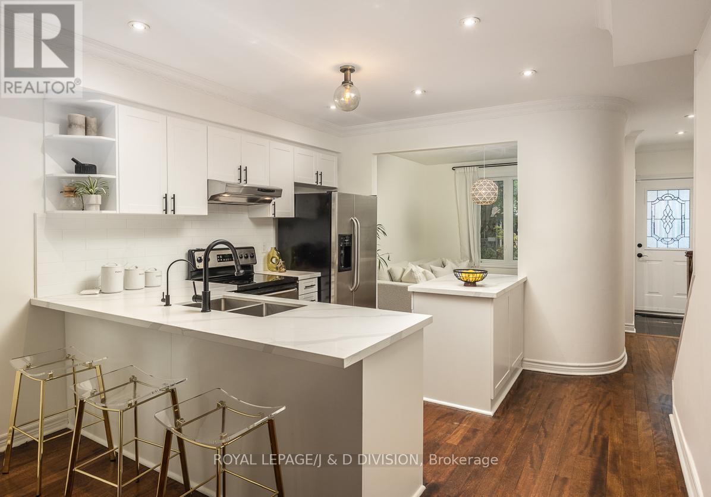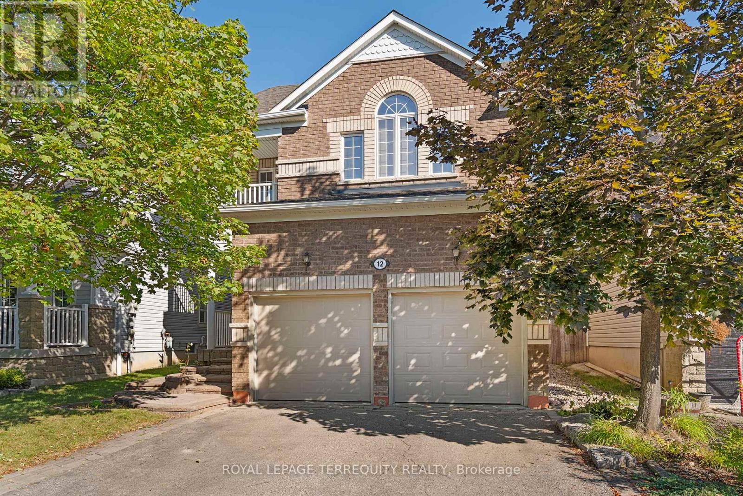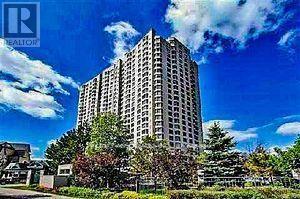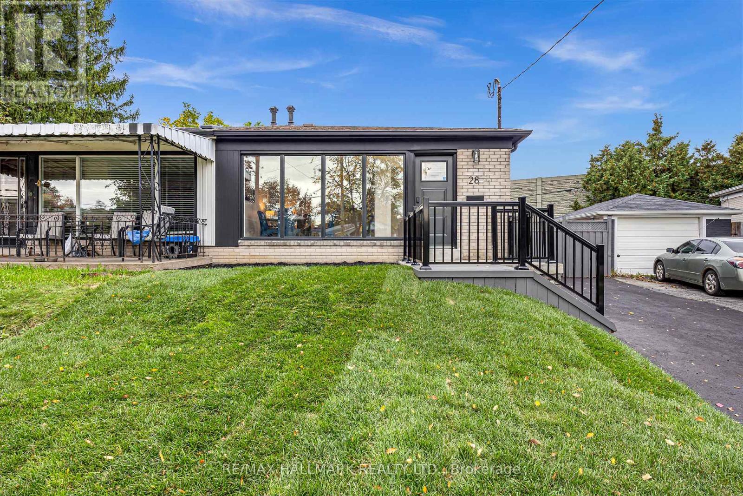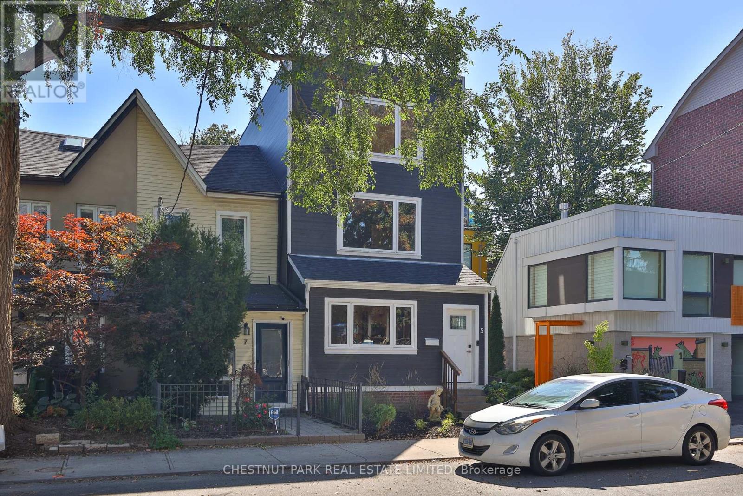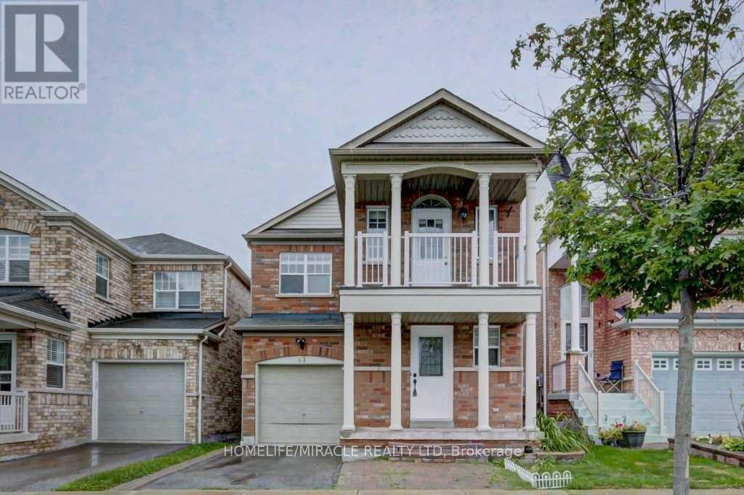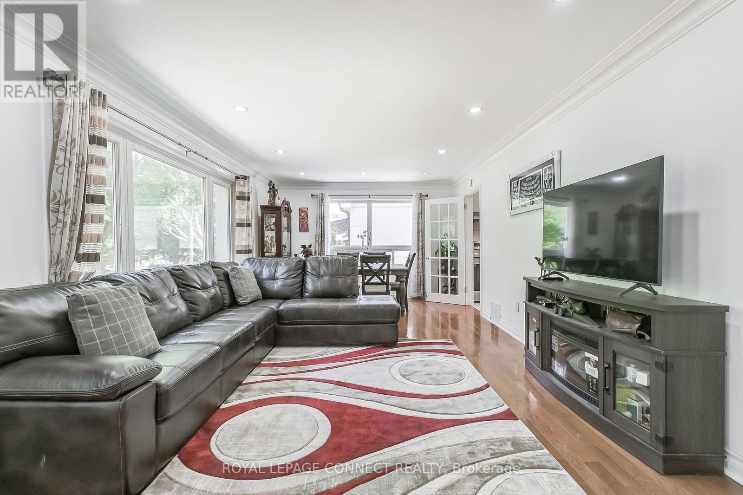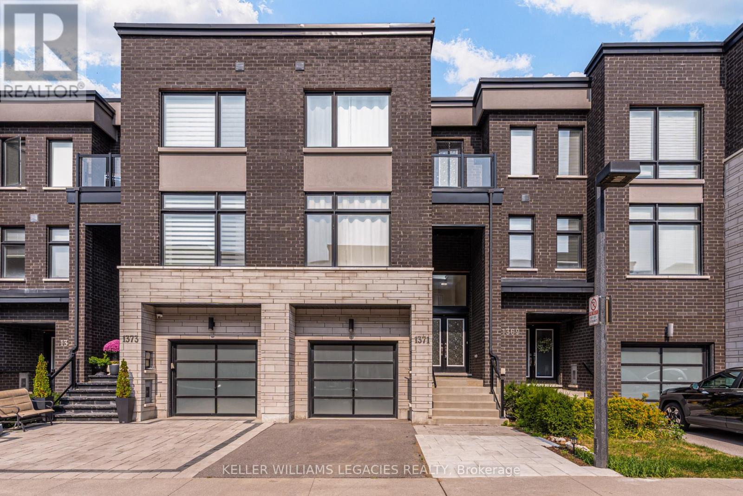2417 Dress Circle Crescent
Oshawa, Ontario
Welcome to your stunning detached home in the desirable Windfield community of Oshawa. Built in 2017, this impressive 4+1 bedrooms, 5baths residence offers approximately 2,573 sq ft of beautifully upgraded living space plus a separate entrance finished basement. Sitting on a premium deep lot with professional landscaping front and the back yard, two large garden sheds, this home perfectly balances spaciousness and privacy. Step through the elegant double glass doors into a bright interior graced with raised archways, 9ft ceilings on both main and second floors, and expansive 8ft tall windows that flood the home with natural light. The main floor showcases hardwood flooring and wood stairs with wrought iron pickets, enhanced by pot lighting and designer light fixtures throughout. The gourmet kitchen will inspire with its extended cabinetry, thick quartz countertops, waterfall island, large breakfast area and extra-large 8ft sliding door to the backyard. Enjoy luxurious features like a freestanding soaker tub, frameless glass shower, stone backsplash in the master bedroom ensuite, and high-end washroom hardware and lighting. Additional thoughtful upgrades include ceiling-high curtains, a cozy fireplace, raised garage door tracks suitable for a car lift, and basement stairs with a stylish glass wall. The detached double car garage and motion-activated floodlights offer convenience and security. Just steps to excellent schools, beautiful parks with playgrounds, and a variety of shopping options, this home offers an ideal lifestyle for families and professionals alike. Easy access to Highway 407 provides a quick commute to the wider GTA and beyond. Located in a family friendly, vibrant neighborhood close to schools, transit, and amenities, this home is an exceptional opportunity for discerning buyers seeking a move-in ready property with elegant finishes and premium upgrades. (id:60365)
3135 Concession 9 Road
Pickering, Ontario
Country Charm, City Convenience! Easy access to the 407, minutes to shops and restaurants, near Dufferins creek walking trails and Durham Forest. This 3 + 1 bedroom home is located in the Hamlet of Balsam on a mature 1/2 Acres lot with extensive perennial beds, pool, pool house/work shop, hot tub and more. Spacious living room, eat-in kitchen, Main floor bedroom, lower level finished room with built-in bookcase and desk has above grade windows would make a great office or bedroom. Upper level with 2 additional bedrooms and 2 pc bath. A sitting room has a cosy gas fireplace and walk out to the screened in porch which flows out to the stone patio - great for entertain. Additional features are shingles on lower roof 2025, main roof and pool shed 2021, metal roof on porch. (id:60365)
58 Morgandale Crescent
Toronto, Ontario
Not to be missed! A rarely offered A.B. Cairns built family home located on one of the most coveted family-friendly crescents in the desirable Bridlewood neighbourhood. Owned by the same family since 1983, this lovingly maintained detached backsplit offers pride of ownership throughout and sits on a premium pie-shaped lot with plenty of outdoor space to enjoy. The home boasts nearly 2500 sqft. of above grade living space, featuring 3+1 bedrooms, 2.5 bathrooms (3 pc ensuite in master bedroom) and original pristine oak hardwood flooring throughout including under the carpeting in the bedrooms & family room, offering timeless character and options for a modern update. The main level offers a spacious layout with an open raised ceiling foyer, a large separate living room with a bay window, large formal dining room with direct access from the kitchen, all perfect for gatherings and entertaining. An over-sized family room with a wood-burning fireplace creates a warm and inviting space for relaxing or entertaining guests; the possibilities with the space are endless. The lower floor bonus room can easily be utilized as a guest bedroom or office. Spacious laundry room with side access to the yard. The basement is partially finished, providing additional living space and flexibility for a home office, recreation area, or guest room(s). A huge crawl space adds an abundance of convenient storage options. Plenty of room for parking in the two car garage or on the maintenance free poured concrete driveway. Recent updates include a new roof (2024); Garage Floor and Foundation (2023); Berber Carpeting (2022). Located in an incredibly convenient area, this home is close to parks, schools, shopping, TTC transit, and minutes to major highways (401/DVP/407 ) making commuting and access to daily amenities a breeze. A fantastic opportunity to own in one of Toronto's most established and family-oriented communities. Opportunities like this don't come along often, act now!! (id:60365)
74 Lewis Street
Toronto, Ontario
Welcome to this incredible Leslieville home, recently and extensively renovated. Beautifully situated on a quiet treelined street, a tranquil setting in an urban locale. 1650 square feet is offered on three floors, plus a further 600 square feet in the basement apartment with a separate entrance. The main floor features a living room, open concept kitchen combined with dining room and family room. Note there is a powder room on this floor. Three spacious bedrooms, a washroom and laundry room are offered on the second floor. On the third floor is a master retreat with dramatic vaulted ceilings which walks out to a large sundeck drenched in western light. The lower level is devoted to the basement apartment with excellent above grade windows and a legal egress. Absolutely turnkey! The garden is deep with lovely mature trees and benefits from the beautiful western exposure and recent professional landscaping. Enjoy being steps to vibrant Queen Street East and the nearby Jimmy Simpson Park, plus many of Toronto's finest shops and restaurants. Transit is at your doorstep as is convenient highway access. The East Harbour Transit Hub is being built just south and will be a major transit hub for TTC and GO trains, connecting with the Ontario Line (under construction) and the Stouffville line. *Open Weekend: Saturday October 18th & Sunday October 19th!* (id:60365)
12 Kenilworth Crescent
Whitby, Ontario
This all-brick, detached home has been lovingly maintained by its original owner and offers a thoughtful layout that's perfect for both everyday living and entertaining. The main floor features a bright, open concept foyer that flows into a spacious living and dining area with hardwood floors. The large kitchen is a true gathering spot, complete with a centre island, new stainless steel appliances (2025), stylish backsplash, and an eat-in area with a walk-out to the private, landscaped backyard and deck. Overlooking the kitchen is the cozy family room with a gas fireplace and custom built-in shelving, an inviting space for hosting or relaxing. Upstairs, the primary bedroom boasts cathedral ceilings, a spacious walkin closet, a 4 piece ensuite, and a walk-out to its own private patio. Two additional generously sized bedrooms with closets complete the second floor. The fully finished basement adds even more living space, featuring pot lights, a built-in wall mount, and endless storage options. California shutters throughout and the care of long term ownership makes this home move in ready. All tucked away in a quiet, family-friendly desirable Brooklin community. Close to parks, schools, shopping, and easy highway access making commuting easy! Roof (2019), Furnace and A/C (2020). (id:60365)
722 - 238 Bonis Avenue
Toronto, Ontario
Large Corner Unit, 960 sf! Split 2 Bedrooms + Den! The Den Can Be Used As a Third Bedroom. Eat-In Kitchen! Bright & Spacious. Carpet Free! Excellent Location! 24 Hrs Gate House, Amenities: Indoor Pool, Sauna, Party Room & Gym. Walk To TTC. Mins To 401 & Go Station! Across From Agincourt Mall, Library & Tam O Shanter Golf Course. (id:60365)
28 Huddleston Court
Toronto, Ontario
Sensational Mid-Century Semi-Detached Bungalow nestled in the highly sought-after Clairlea-Birchmount neighbourhood. Boasting over 2,000 sq.ft. of beautifully renovated living space, this home features premium finishes and a bright, open-concept layout filled with natural light. The main floor showcases a custom-designed kitchen with quartz countertops, stainless steel appliances, and dedicated laundry. The unique floor plan offers style and functionality in equal measure. Situated on an oversized pie-shaped lot, the private backyard is ideal for entertaining or relaxing summer BBQs. A separate side entrance leads to a fully finished 2-bedroom basement apartment, complete with its own laundry facilities perfect for extended family or rental income. Located just steps from Warden Subway Station, with convenient access to plazas, parks, schools, and a wide range of local amenities. (id:60365)
5 Minto Street
Toronto, Ontario
Tucked away on a quiet, leafy dead-end street in the heart of Leslieville, this spacious and recently renovated home offers the perfect blend of style and comfort. Sitting on a rare 25 x 110 ft lot, it features four oversized bedrooms - two with private ensuites - flooded with natural light throughout. The generous layout provides ample space for family living and entertaining, while the large, leafy backyard is a true urban retreat. Steps from Leslieville's best shops, cafés, and restaurants, this home combines the tranquility of a peaceful street with the vibrancy of a coveted neighbourhood. (id:60365)
81 Vessel Crescent
Toronto, Ontario
Excellent Opportunity To Live By The Lake Ontario! It's Rare 3+1 BR and 4 Washroom Plus Den With Front Balcony (Can be converted to 4th BR) Open Concept On Main Floor combine with Living and Family Room. Walk out to Backyard from Kitchen. Main and 2nd floor All Hardwood and Basement Laminate. Primary bedroom with 4PC ensuite Soaker Tub and Standing Shower. Close To Walking Waterfront Trails, Beach Area, Children Playground, Public Transit, Top Ranking Elementary, Middle and Mowat High School, Community Centers, Library. Walking Distance To Rouge Hill Go Station. Easy Access To Hwy 401, University of Toronto Scarborough Campus (UTSC), Centennial College. Potential Rental Opportunity from basement apartment. Don't miss living in the beautiful community without high-rise building of Scarborough area. (id:60365)
27 Horton Boulevard
Toronto, Ontario
*OFFERS WELCOME ANYTIME* WOW! An unbelievable deal! Opportunity like this doesn't come often! Welcome to 27 Horton Blvd situated on a beautiful tree lined street! This renovated and move-in ready home offers 3 bedrooms on the main floor and a separate entrance to 5 additional bedrooms in the basement! The smallest bedroom in the basement can easily be configured in to a 2nd kitchen. This home is ideal for multi-generational living or savvy investors looking to maximize rental income. This property is a standout in todays market! Major $$$ has been spent on upgrades just last year! Only Steps to Horton Park, Eglinton GO, Shopping & More. Kitchen (2024), Tankless Water Heater (Owned), Furnace (2024), A/C, Washroom (2024), Fully Fenced Backyard (2024), Exterior Front Door (2024). (id:60365)
1371 Gull Crossing
Pickering, Ontario
Enjoy the rare convenience of two full bathrooms in a one-bedroom plus den rental no more sharing or waiting, making it perfect for couples seeking comfort and privacy. Modern lakefront living awaits in Pickering'[s sought-after Bay Ridges community, just steps from Frenchman's Bay, the marina, parks, trails, cafés, and local favourites like The Port and Chuuk. The above-grade level features a spacious bedroom with its own private full washroom including a stand-up shower and bench, plus a walk-out to a deck and backyard for added outdoor living. With above-grade windows bringing in natural sunlight, this unit offers a bright and airy feel rarely found in secondary suites. Entry is simple with secure access from your phone and the convenience of a separate private entrance through the garage. The lower level is bright and inviting with pot lights and laminate flooring throughout, a modern kitchen with quartz countertops, stainless steel appliances including a built-in microwave and rare dishwasher, a breakfast bar for eat-in dining, and ample cabinetry for storage. A comfortable living room, additional three-piece washroom, and bonus den provide flexibility and functionality. Altogether, this thoughtfully designed home combines modern finishes, natural light, and an unbeatable location by the lake. (id:60365)
113 Sharplin Drive
Ajax, Ontario
Exceptional value in this beautifully upgraded 4-bedroom Kelvington Model by John Boddy Homes, located on a premium street in South East Ajax. Approx. 2,650 sq ft above grade plus 1,150 sq ft of unspoiled basement with 8.5-ft ceilings, large windows, and bathroom rough-inoffering over 3,800 sq ft of total space. Features a grand open-to-above foyer with a custom dual-tone hardwood staircase. The main floor includes formal living and dining rooms, a spacious family room, and a chef-inspired kitchen with quartz countertops, walk-in pantry, and black stainless-steel appliances (2022). Walk out to a beautifully landscaped backyard with professional stone hardscaping, exterior lighting, and a smartphone-controlled irrigation system. Upstairs offers a spacious primary suite with double closets, accent wall, and spa-like 5-pc ensuite, plus three additional generous bedrooms. Includes main floor laundry, wainscoting throughout, central vac rough-in, Ring system, alarm pre-wire, and no sidewalk for 4-car parking. Steps to Lake Ontario, trails, parks, beaches, schools, GO Train, 401, and shopping. A rare opportunity in a top-tier family community! (id:60365)

