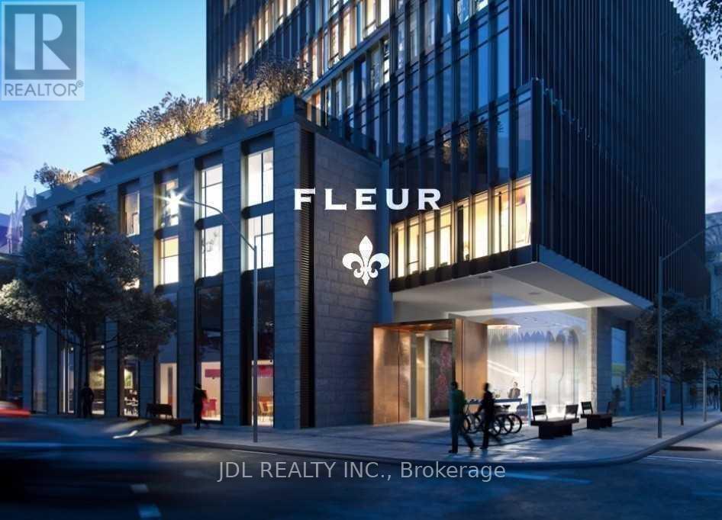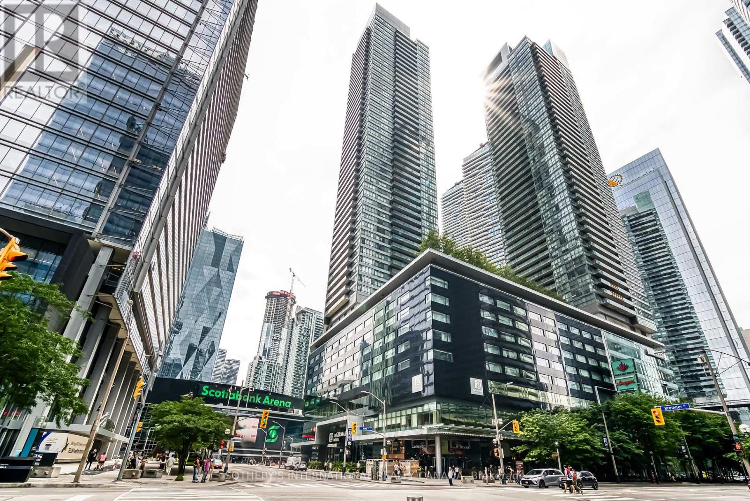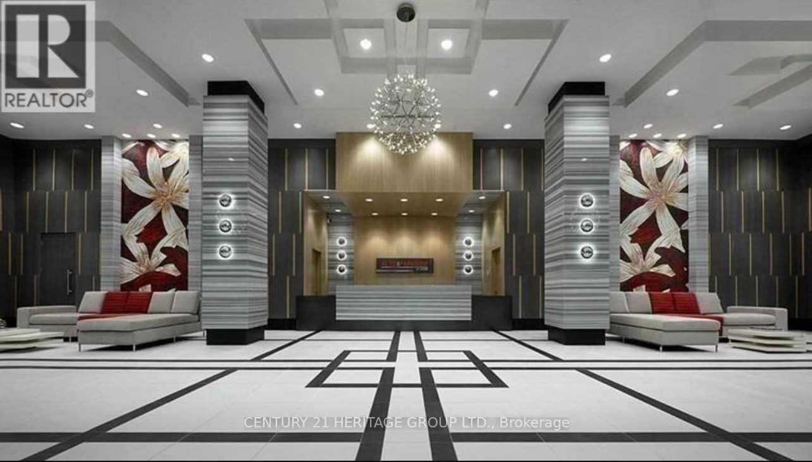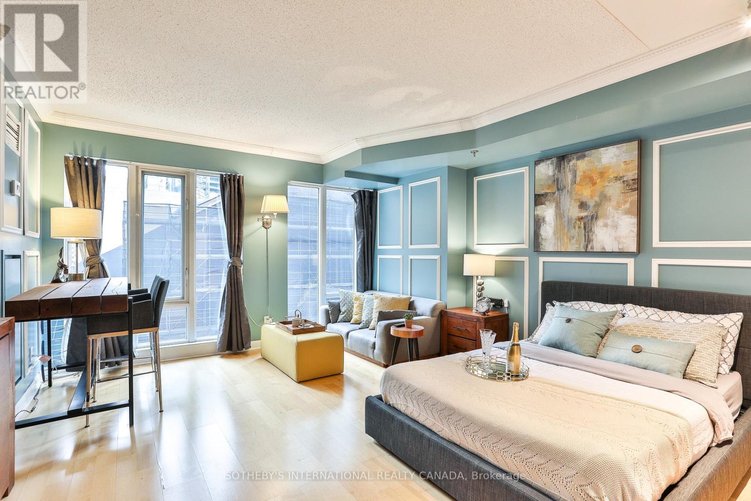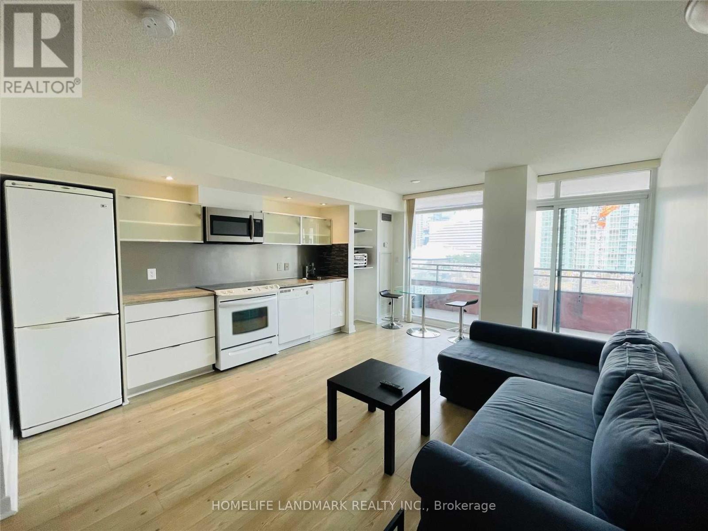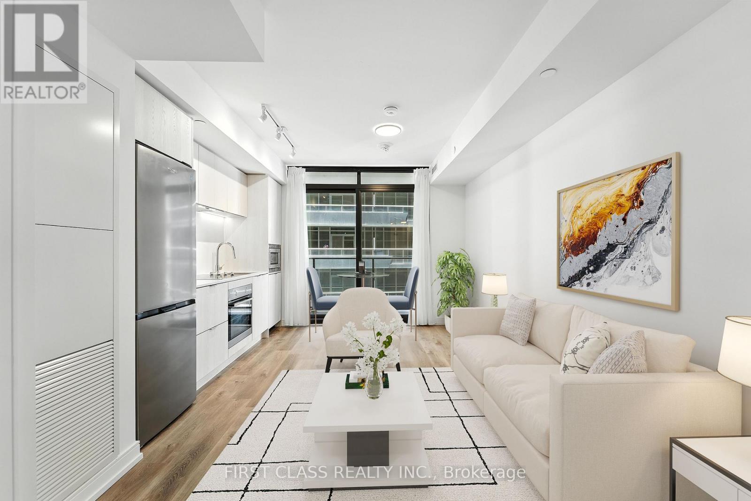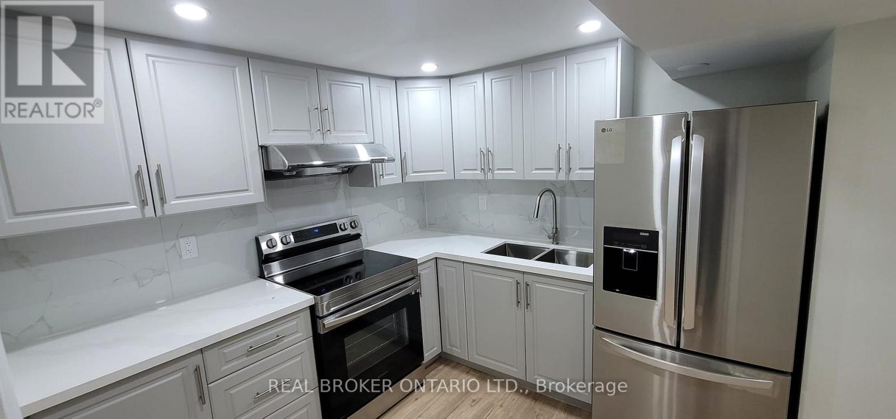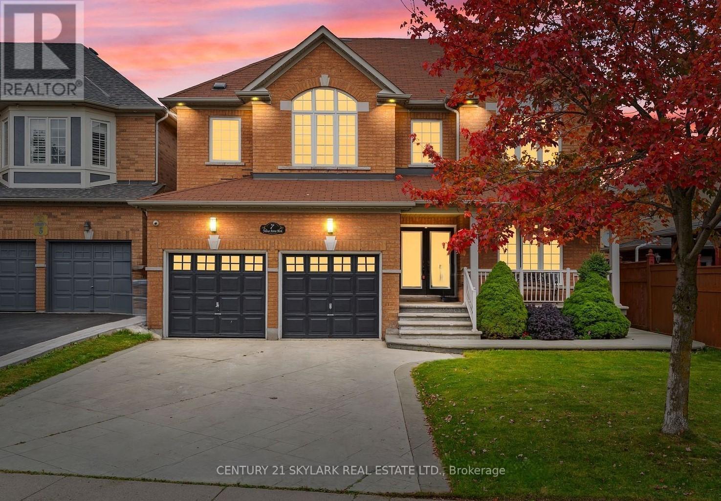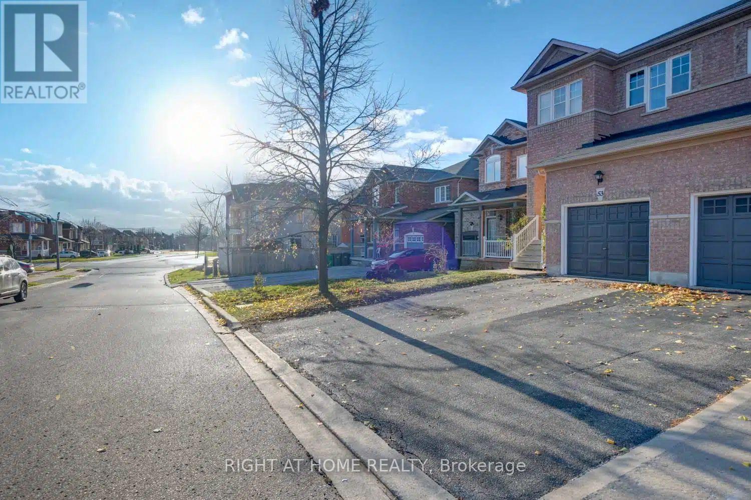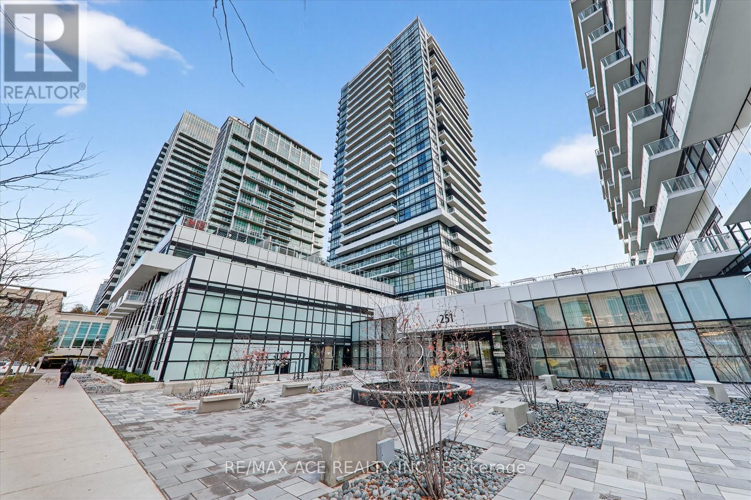1603 - 60 Shuter Street
Toronto, Ontario
Fleur Condo by Menkes near Young/Queen! Best location in DT with superior quality. Functional layout 1+1 Bedroom 1 Bathroom.The Den can be 2nd bedroom with sliding door. South-facing, high level and huge windows bring you plenty of sunshine and beautiful city view. Open-concept Morden design kitchen with built-in S/S appliances and ensuite washer/dryer. Heat/Gas included. Furnishing is possible for Free! 24/7 security/concierge service and onsite gym/party room/BBQ. Walking distance to Queen subway station, TMU, George Brown, U of T, Eaton Centre and Hospital.Perfect opportunity to enjoy your modern and convenient life in the heart of DT Toronto! (id:60365)
4906 - 55 Bremner Boulevard
Toronto, Ontario
Soaring above the city in the luxurious Maple Leaf Square condos, this fully furnished Lower Penthouse corner suite offers southeastern panoramic views of the city skyline and lake. Floor-to-ceiling windows and 10-ft ceilings flood the open-concept living, dining, and kitchen areas with natural light. Large bedrooms, including a primary retreat with spa-like ensuite, walk-in closet, and private balcony access, a second bedroom with large closet, plus a third enclosed room with a closet-perfect as a 3rd bedroom or home office. Enjoy two walkouts to a generous balcony for stunning vistas. Premium amenities include 24/7 concierge, indoor and outdoor pools, hot tub, rooftop terrace, gym, theatre, business centre, and more. Direct underground access to Union Station, the PATH, Scotiabank Arena, Longo's, LCBO, and Toronto's top entertainment. Urban living at its finest. (id:60365)
303 Grandview Way
Toronto, Ontario
Location, Location! Location! Rare Townhouse In Highly South-After Yonge And Finch Area. High-Ranking Schools: Mckee Elementary School And Earl Haig Secondary School. Approx 1,900 Square Feet. Steps To Finch Subway, Public Transit, Shopping. Restaurants, Banks, Parks, Arena, Community Centre. Everything You Need Within Walking Distance. Open Concept Living And Dining Rm. 3 Spacious Bedrooms, 2 Full Bathrooms Including 4pc Primary Bathroom. 24-Hours Gatehouse Security. (id:60365)
3602 - 55 Ann O'reilly Road
Toronto, Ontario
Welcome to TrideL Alto at Atria! This stunning 2 Bedroom + Den, 2 Bathroom unit offers unobstructed city views and a bright, functional layout. Conveniently located near Highways 404, 401, DVP, and steps to public transit and Fairview Mall. Enjoy walking distance to shops, restaurants, and everyday amenities. Residents have access to excellent building amenities, including 24-hour security, gym, library, party room, guest suites, visitor parking, and more. A perfect blend of comfort, convenience, and style ideal for professionals, couples, or small families. (id:60365)
615 - 210 Victoria Street
Toronto, Ontario
Fully Furnished Studio In Prime Downtown Location! Newly Renovated Bathroom! Enjoy Hotel-StyleLiving With On-Site Restaurant, Lounge And Full-Service Spa. Step Outside To Everything TheCity Has To Offer. Located In The Historic Diamond District Of Toronto, Steps To Eaton'sCentre, Ttc, Financial District, Theatres And Much More! (id:60365)
Unit 811 - 4k Spadina Avenue
Toronto, Ontario
Welcome To Vibrant City Living At Your Doorstep! East-Facing 1-Bedroom Suite With 560 Sq Ft Interior + 73 Sq Ft Balcony (Per Builder Plan). Includes Owned Parking & Locker. Floor-To-Ceiling Windows. Modern Kitchen With Granite Counters. Sobeys Located In Building. Streetcar At Doorstep And Short Walk To Union Station. Steps To Restaurants, King West, Scotiabank Arena, Rogers Centre, Ripley's Aquarium, MTCC, Waterfront Parks & Trails. The Perfect Blend Of Lifestyle, Comfort, And Urban Convenience - Ideal For Both Investors And End-Users! (id:60365)
1115 - 1 Jarvis Street
Hamilton, Ontario
Welcome to 1 Jarvis Street, where style meets convenience. Your search for the perfect home ends here.Nestled in one of Hamiltons most desirable neighbourhoods, this beautifully designed 1-bedroom, 1-bathroom suite offers the ideal blend of modern comfort and urban accessibility.Enjoy effortless access to HWY 403, QEW, Red Hill Valley Parkway, as well as West Harbour and Hamilton GO Stations. Step outside to discover vibrant cafés, restaurants, parks, and everyday essentials just moments away.Inside, the open-concept layout showcases sleek finishes, smooth ceilings, faux hardwood floors, and a spacious private balcony perfect for relaxing or entertaining. The modern kitchen features built-in stainless-steel appliances, quartz counters, and ample cabinetry for style and function.Whether youre a first-time buyer or savvy investor, this exceptional unit offers quality, comfort, and opportunity in one contemporary package. (id:60365)
3009 Novar Road
Mississauga, Ontario
Welcome to Art Condos developments done by Emblem on the Top Floor Unit. Be the first one to live in this wonderful studio/bachelor unit with double balcony views to southeast looking at the Toronto skyline. Open concept layout with custom built in kitchen stove & microwave, and good size fridge. In-suite laundry for your easy use. Featuring 9' smooth ceiling, wood plank flooring and floor to ceiling windows that fill the entire condo with natural light. Bonus:fitness centre, yoga studio, social lounge, co-working space, Roof-top Terrace with BBQ's.Located close to major highways(qew, 403,401), trillium hospital, future LRT at your doorstep.Steps to shops, restaurant, parkings, square one, UTM, and Sheridan College. (id:60365)
6 Banting Crescent
Brampton, Ontario
Spacious newly renovated legal basement, never lived in before!! Available for lease in a prime and convenient Brampton location! Features 2 spacious bedrooms, open and welcoming living room and a beautul kitchen with plenty of storage space! Private ensuite laundry and private seperate entrance and a parking space. Close to highway, walking distance to transit, grocerys, and school/park. Available immediately! (id:60365)
7 Yellow Avens Boulevard
Brampton, Ontario
**Stunning Detached Home with 4+2 Bedrooms and 5 Bathrooms in a Prime Brampton Location**Double Car Garage with 6 Additional Driveway Parking Spaces**Spacious Open-Concept Layout with 9-Foot Ceilings on the Main Floor**2640 Above Grade Finished Sqft as per MPAC**Modern Kitchen with Breakfast Area Overlooking the Family Room**2 Laundry Rooms- Separate for Upstairs and Downstairs**Lots of Natural Light Throughout the Home**Basement Apartment with Separate Entrance - Ideal for Extended Family or Rental Income**Grand Double Door Entry with Soaring 24-Foot Ceilings in the Foyer**There is an Additional 2-piece Washroom in the Basement that has not been Mentioned Above**Conveniently Located Near Parks, Schools, Brampton Civic Hospital, Hwy 410 & Public Transit** (id:60365)
53 Silent Pond Crescent
Brampton, Ontario
Discover this 3 bdrm 3 wshrm finished basement semi- detached home in the popular Lakeland Village community. Designed for everyday comfort living, this home features 9-foot ceilings and a bright open-concept main floor that flows smoothly from the living to dining areas.The spacious kitchen offers enough cabinets and a large breakfast area with a walkout to a fully fenced backyard perfect for outdoor family gatherings. The second floor features an inviting primary bedroom with a 5-piece ensuite, complete with a soaker tub and separate shower. Additional highlights include a finished basement with an extra bedroom ideal for extended families or guests and additional living space for entertainment, a home office, or a gym. The home also includes a one-car garage and a private driveway with parking for multiple vehicles. Ideally located within walking distance to the lake, park, and scenic trails, and just minutes from schools, Trinity Common Mall, Highway 410, restaurants, and a golf course. With its inviting atmosphere, this home offers a wonderful lifestyle perfect for growing families or anyone looking for a comfortable place to call home. (id:60365)
1003 - 251 Manitoba Street
Toronto, Ontario
This stunning three-year-old Phoenix condo by Empire features an open-concept layout with a large bedroom, 9 ft ceilings, and 610 sqft. Overlooking Mimico Creek and the lake, it is bright and spacious. Located in a great area, with bus, streetcar, and GO Transit just minutes from you door! Clsoe to the lake and all amenities, including restaurants, supermarkets, LCBO, gallery shops, malls, and coffee shops. (id:60365)

