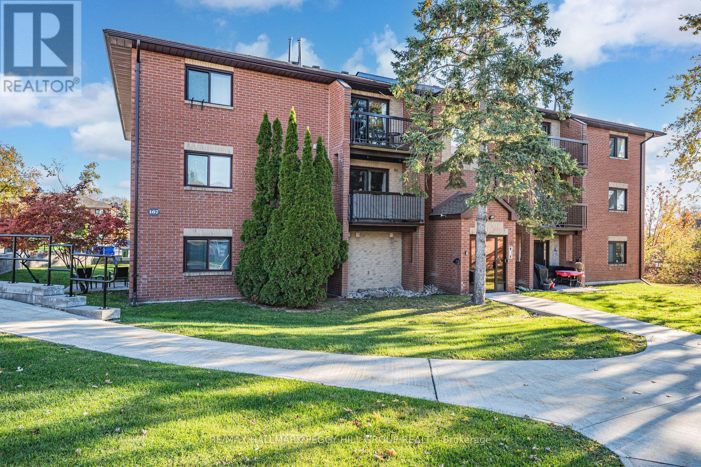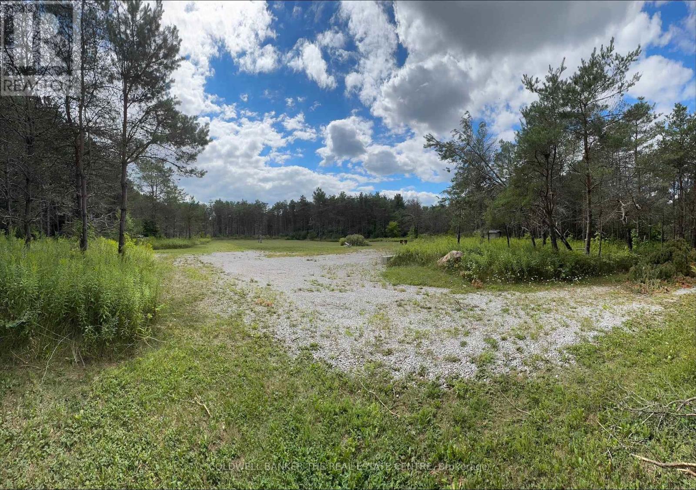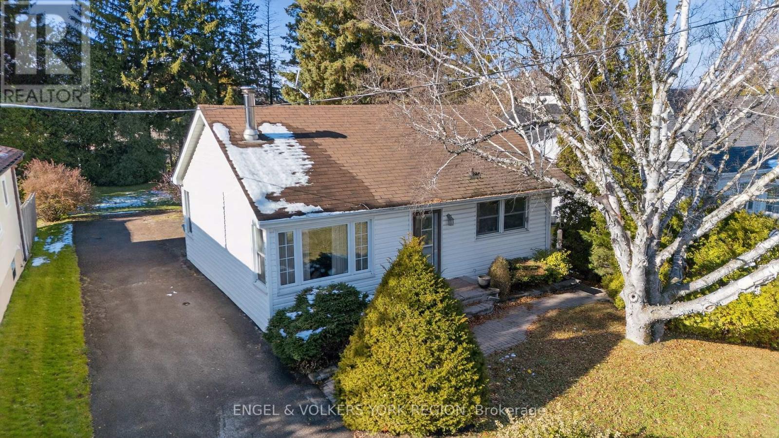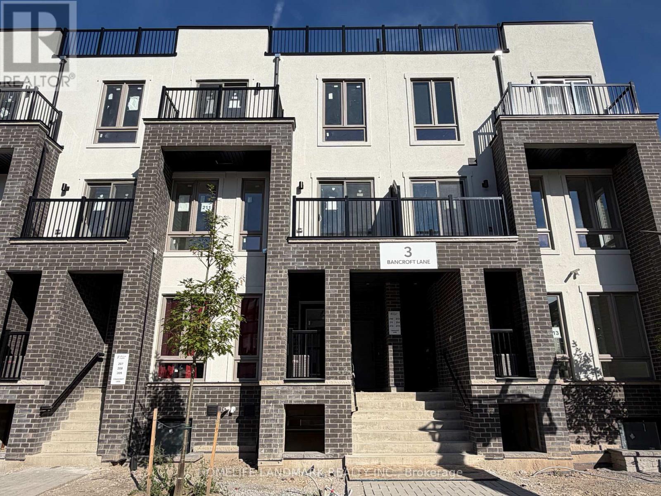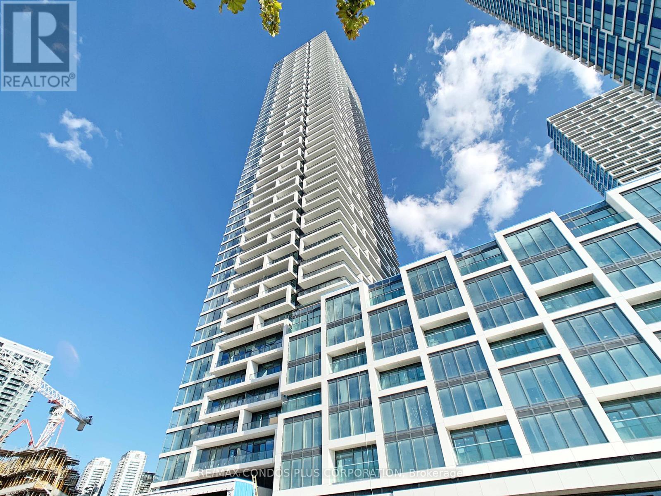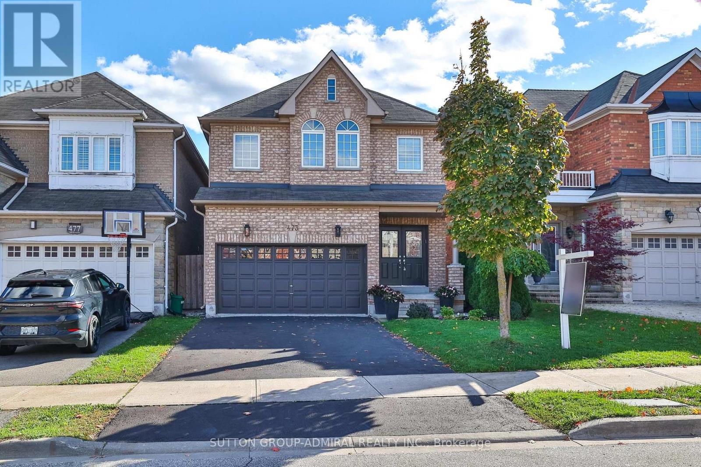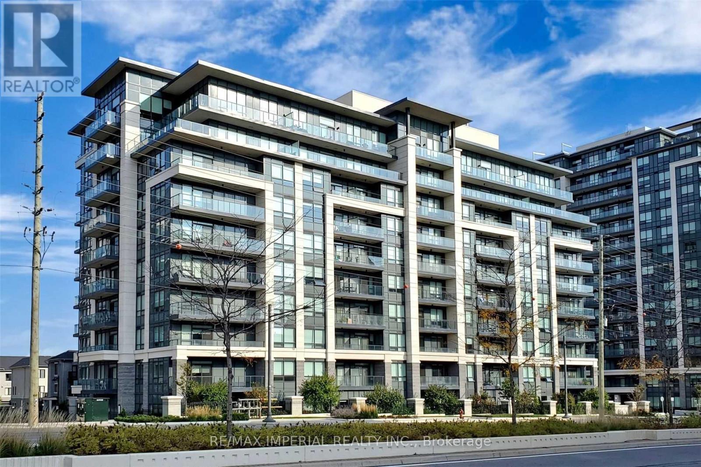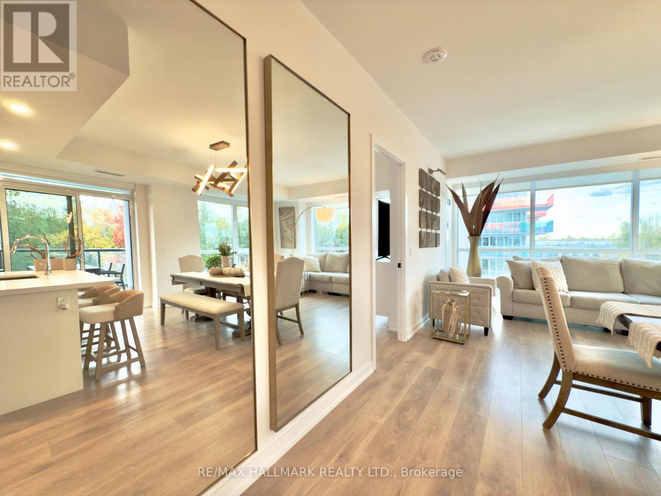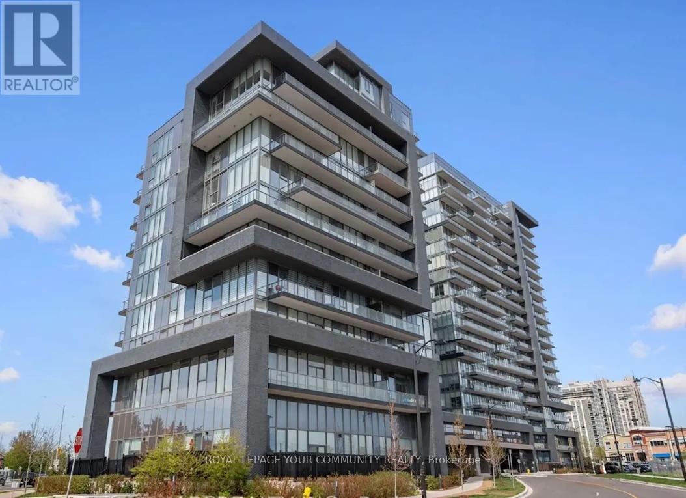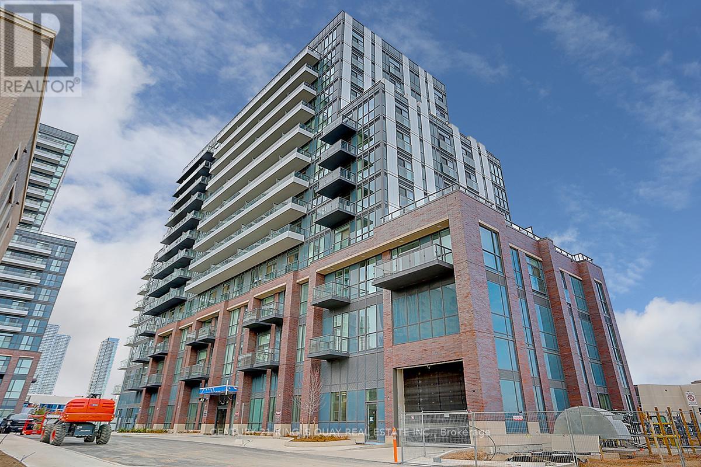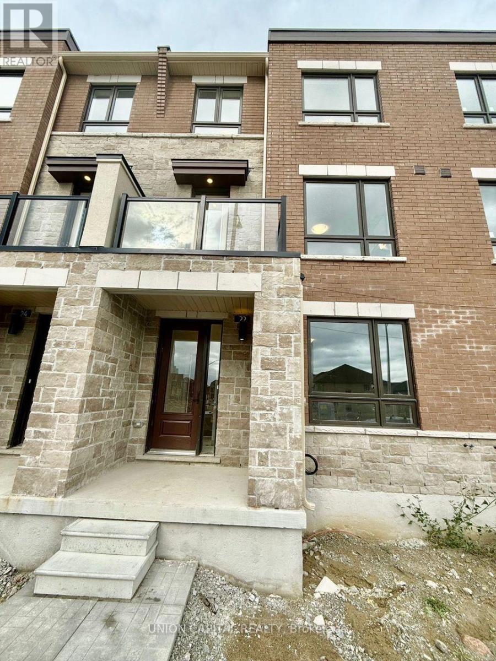E9 - 167 Edgehill Drive
Barrie, Ontario
AFFORDABLE TOP FLOOR CONDO WITH BALCONY, PARKING, & PRIME WEST BARRIE LOCATION! Top-floor comfort and everyday convenience await at 167 Edgehill Drive Unit E9, set in Barrie's west end with quick access to Highway 400, schools, parks, shopping, dining, and public transit. This bright unit features a galley-style kitchen, a living room with a walkout to a private balcony, and two bedrooms, each with double closets, creating a practical and comfortable layout that maximizes space. Added benefits include a quiet, low-rise building with fewer units, one included surface parking spot, and condo fees that cover water, cable, building insurance, parking, and common areas. On-site coin laundry adds to the ease of daily living, making this affordable condo an excellent opportunity for first-time buyers or anyone seeking a low-maintenance lifestyle in a location that truly makes life simple. (id:60365)
511 Wagg Road
Uxbridge, Ontario
Build your dream home! Situated On 11 Acres in the historic community of Uxbridge. This prime building lot is 445.77' x 1041.63'. (id:60365)
13132 Keele Street
King, Ontario
Charming King City Property with Exceptional Investment Potential.First time on the market since the 1950s! This well-loved home is situated right on Keele Street, just north of King Road, in the heart of King City's rapidly growing core. Set on a deep lot, this property offers tremendous potential for future development or renovation.Currently zoned R1C (Single Dwelling Residential), the property sits within an area identified in the proposed Official Plan (not yet approved) for medium-density residential use-making this a prime long-term investment opportunity.Whether you're looking to build, hold, or redevelop, this location is unmatched for visibility and accessibility. Enjoy the character of an established neighborhood while being steps from shops, schools, transit, and all that King City has to offer.Property is being sold "as is, where is," with no warranties or representations.A rare chance to secure a piece of King City history with exciting future potential! (id:60365)
220 - 3 Bancroft Lane
Richmond Hill, Ontario
Brand New End Unit Urban Townhome At Jefferson Heights In Richmond Hill! 2 Bed 1.5 Bath With 1,033 Sq Ft Of Living Space And 153 Patio Space. Modern Curated Finishes From Flooring And Tiles To Cabinetry And Fixtures. Full Tarion New Home Warranty Provided. Prime Location Close To Nearby Parks And Nature Trails, Minutes To Highways 404, 407, And 7, Close Go Train Stations And Viva Bus Routes, Easily Access Nearby Restaurants, Shopping, Recreation Amenities. (id:60365)
1003 - 950 Portage Parkway
Vaughan, Ontario
Experience urban elegance in this luxurious 2 bedroom, 2 bathroom unit located at the esteemed Transit City 3 East Tower in the heart of Vaughan Metropolitan Centre. Bright and spacious, this home features 665 sq ft of living space plus a 114 sq ft balcony, . The residence boasts durable laminate flooring and a modern kitchen equipped with integrated stainless steel appliances, quartz countertops, and a sleek backsplash. Perfectly positioned just steps from Viva bus terminal & the VMC Subway Station, just three subway stops from York University, door steps to YMCA, this location ensures you're connected to essential amenities and recreational facilities. Nearby, you can explore a variety of shopping and dining options, public library and IKEA. Easy access to Highways 400 and 407 facilitates quick commutes. (id:60365)
473 Apple Blossom Drive
Vaughan, Ontario
** Welcome To 473 Apple Blossom Dr. In The Best Location Of The Highly Coveted Thornhill Woods Community** 4 Bedroom 4 Bathroom Home, Beautifully Renovated & Meticulously Cared For** Enjoy Plenty Of Sun Filled Days From the Many South Facing Windows** Bright, Spacious & Super Functional Layout** New Modern Hardwood Floors Throughout, LED Lighting, Designer Fixtures** Family Size Eat-In Kitchen With Stainless Steel Appliances & Breakfast Bar** Large Bedrooms, 2 Linen Closets, Tons Of Storage Space** Basement Boasts 2 Bedrooms, Spacious Rec Room, Full Modern Bathroom & 2nd Kitchen** Top Rated Schools, Parks, Community Centre, Public Transportation, Shopping All Within A Couple Minute Walk Or Drive.. (id:60365)
603 - 398 Hwy 7 E
Richmond Hill, Ontario
Prime Richmond Hill location at Hwy 7 & Leslie! Welcome to Valleymede Towers, a contemporary high-rise offering comfort and convenience. This spacious 955 sq.ft. 2+1 bedroom, 2 bathroom suite features a smart split-bedroom layout with walk-in closets, 9' smooth ceilings, and a large den space, perfect for an office. Enjoy open east-facing views and a sleek modern a kitchen with quartz counters and stainless steel appliances. Steps to shops, restaurants, banks, and public transit, and just minutes from Langstaff GO, Richmond Hill Centre, Highways 404/407, community centre, golf clubs, and top-rated schools (Doncrest PS / Thornlea SS French Immersion). Residents enjoy exceptional amenities including a 24-hour concierge, fitness centre, party and meeting rooms, library, guest suites, and key-fob secured elevators. Stylish, spacious, and ideally located-this home truly checks all the boxes. INTERNET INCLUDED in the maintenance. ONE PARKING and LOCKER. (id:60365)
337 - 415 Sea Ray Avenue
Innisfil, Ontario
Must See Corner Model, Luxury Lakeside Living in a 1010 Square Foot, Large 2 Bedroom, 2 Bathroom condo at Friday Harbour's High Point Condo. This exquisite residence is customized with upgraded flooring throughout and a large quartz kitchen Island in the upgraded kitchen. Fits a spacious 9 foot dining table with walk out to a large private balcony. 2 spa like bathrooms elevating your living experience, Sun-kissed with natural light from it's east and southern exposures. Offering a seamless blend of elegance & comfort feeling, with an oversized private corner balcony overlooking the tree canopy, with panoramic views of the 200 acre natural trail. The primary suite is a tranquil retreat with upgraded ensuite oasis, while the second bedroom enjoys it's own bathroom at the opposite side of the condo, ideal for guests or family. The flowing layout is perfect for entertaining, with a grand living space that effortlessly connects to a chef-inspired kitchen. Award winning Friday Harbour is North America's Largest man made marina with Private and Semi Private Restaurants, Beach Club and Lake Club, modern fitness centre and tennis courts/pickleball. Prefered rates as a homeowner at the championship golf course The Nest! (id:60365)
404 - 20 Gatineau Drive
Vaughan, Ontario
One of the largest 1 BED/1 DEN+ 2 BATHROOM Model This condo presents perfect layout and high ceilings, a gorgeous clear southern view, an open-concept kitchen, stainless steel appliances, and a large balcony. The building is one of the best condos in Thornhill. It offers 24-hour concierge service, a beautiful modern party room, an exercise room, an indoor pool/hot tub, a yoga room, and more. Perfect convenient location within walking distance to Walmart, shopping, groceries, parks. The unit is a one bedroom with den and two bathrooms. It has a perfect layout and high , clear southern view. The kitchen is open-concept with stainless steel appliances. The unit has a large balcony. The building offers 24-hour concierge service. Located within walking distance to various amenities. Prestigious Beverly Glen Neighborhood. Seconds away from Thornhill Green playground and trail system. Walking distance to City PlayhouseTheater and Promenade Shopping Centre. D'or Condominiums are just 1.5 years old. Extras included: indoor pool, gym, Alfresco Dining area, hot tub, sun deck, party room,Yoga area. (id:60365)
151 - 333 Sunseeker Avenue
Innisfil, Ontario
The wait is over - Be the first to call this brand new, never-lived-in suite home! This oversized one-bedroom ground floor unit offers an impressive layout with a spacious open-concept kitchen, dining, and living area thats perfect for both everyday living and entertaining. The kitchen features a large island with seating, sleek finishes, and an abundance of storage. The living space flows effortlessly to a private courtyard-facing balcony a serene spot to relax and unwind.Designed with comfort and sophistication in mind, this suite offers generous natural light, high-quality finishes, and an airy, inviting atmosphere throughout.Residents of Sunseeker enjoy exclusive access to the nearby Lake Club, featuring a pool, jacuzzi, fitness centre, and a restaurant overlooking the marina. Life here feels like a permanent getaway, with a world-class golf course, boutique shops, restaurants, and scenic hiking and biking trails all within easy reach. And of course, the shimmering waters of Lake Simcoe are just steps away.Experience refined living surrounded by natural beauty and resort-style amenities where every day feels like a vacation. Come see what all the excitement is about at Sunseeker. (id:60365)
601 - 60 Honeycrisp Crescent
Vaughan, Ontario
Bright & Spacious 1 Bed Located In Vaughan Metropolitan Centre. Steps To Vaughan Metropolitan Centre Subway Station, Minutes To Yrt, Go Transit, Hwy 400, York U, Canada's Wonderland & Vaughan Mills Shopping Centre & Much More... (id:60365)
22 Robert Eaton Avenue
Markham, Ontario
Available December 8. Stunning 1 Year New Fully Upgraded Townhome 1974 SQFT! Modern Home Features Over $60k In Premium Upgrades With 3 Spacious Bedrooms, Each Level Boasting 9-foot Ceilings And Laminate Flooring Throughout. Enjoy The Convenience Of A Double Car Garage With A Long Driveway (Park Up To 4 Cars On Driveway), Plus An Impressive 400+ Sq Ft Private Terrace-perfect For Relaxing Or Entertaining.Upgraded Kitchen, Custom Cabinetry, Elegant Tile Backsplash, Quartz Countertops, Central Island-ideal for Family Meals or Hosting. The Bright And Open-concept Layout Offers A Large Living/dining Space, And A Main Floor Family Room That Can Be Easily Used As A Home Office Or Studio.The Primary Bedroom Features A Spa-like Ensuite With A Frameless Glass Shower, Quartz Vanity, And A Window for Natural Light. Located Just Minutes From Costco, Community Centers, Schools, Supermarkets, Markville Mall, And Hwy 7/407, This Home Offers Unbeatable Convenience In A Highly Sought-after Area. Students And Newcomers Are Welcome! (id:60365)

