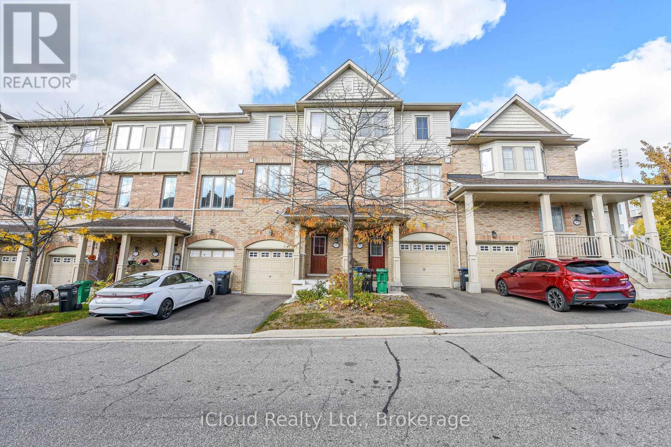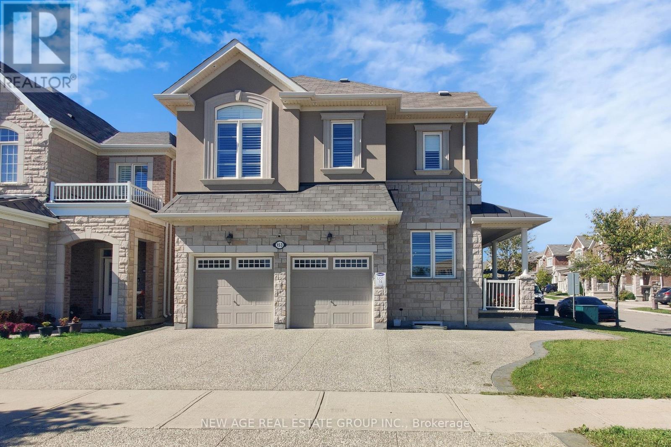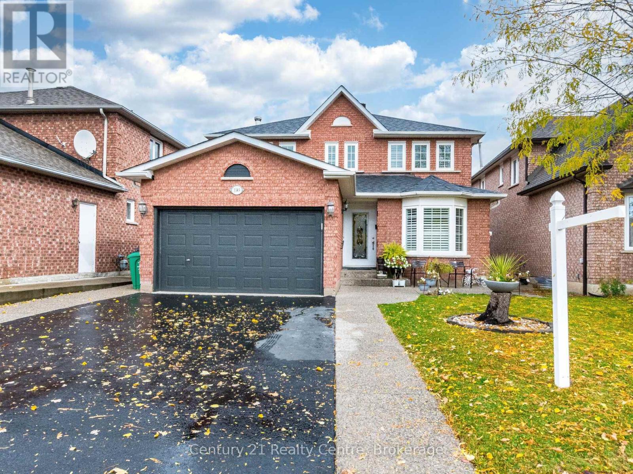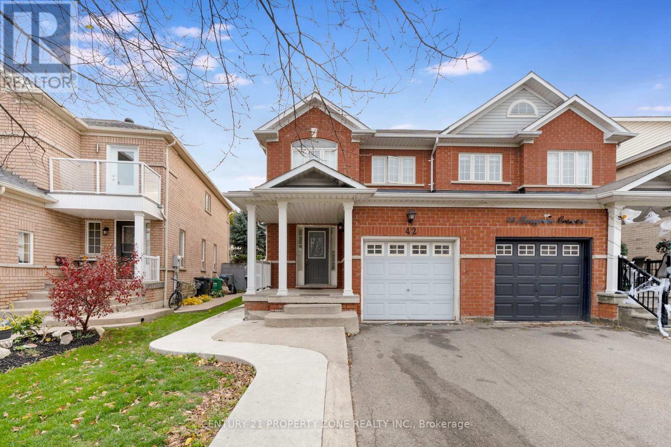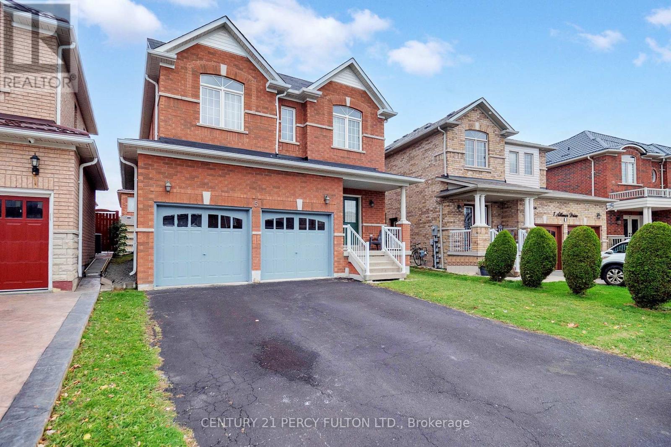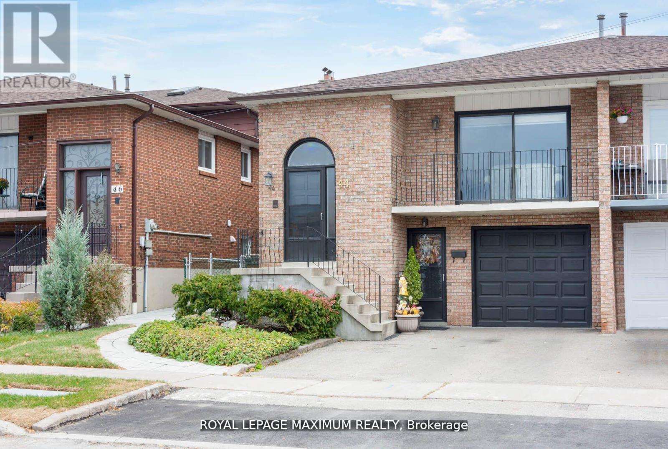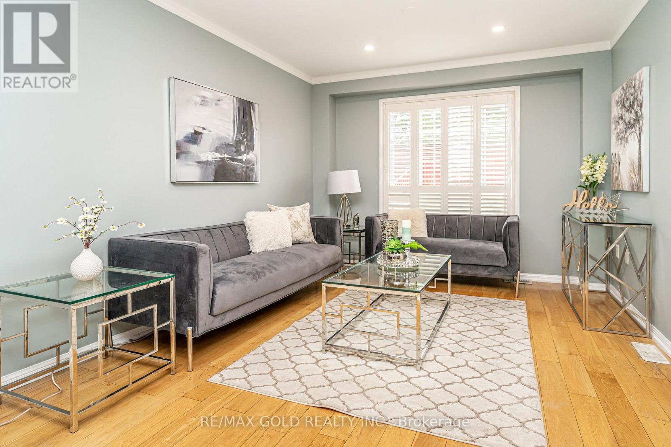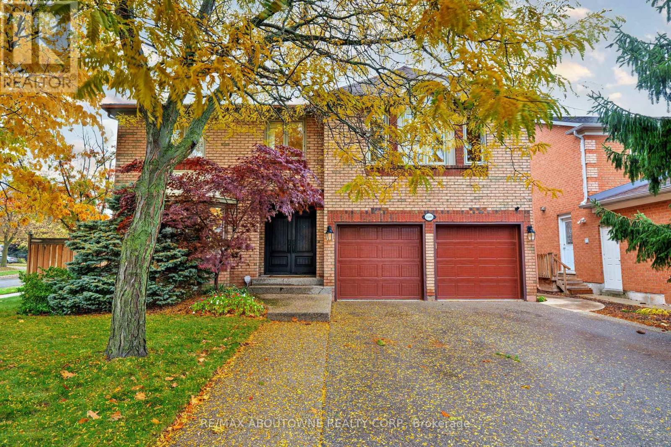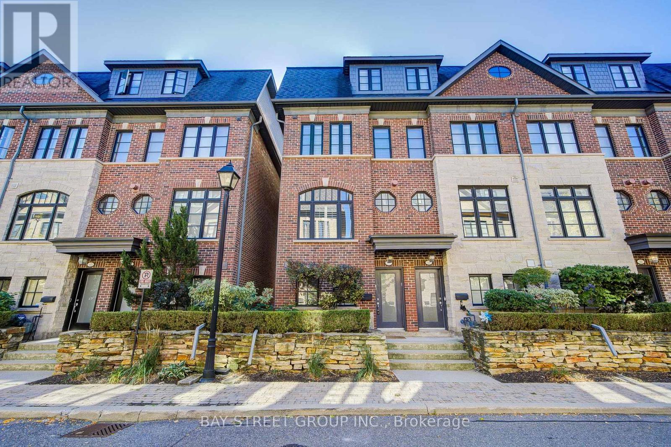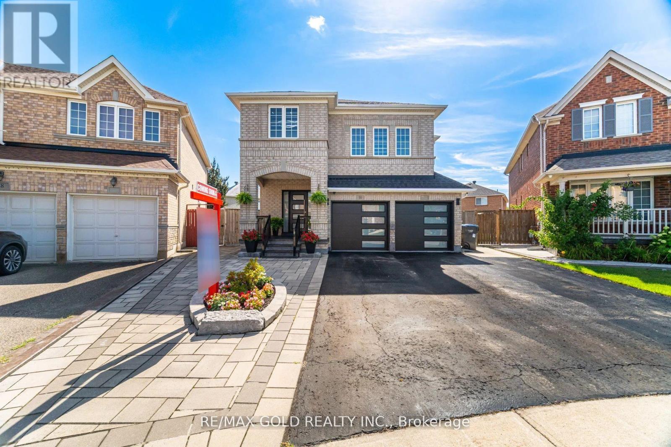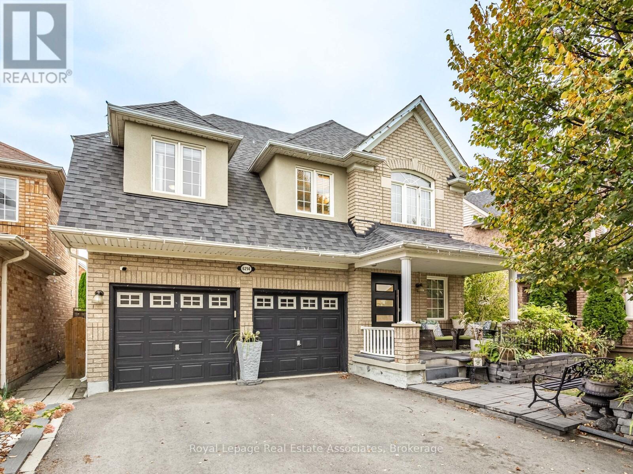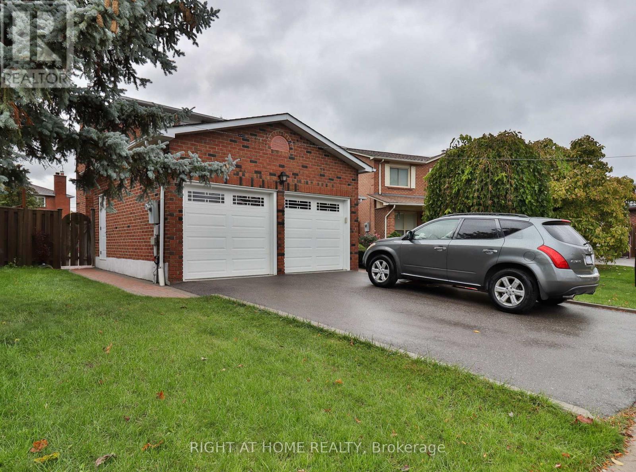103 Cedar Lake Crescent
Brampton, Ontario
Beautiful Townhouse With One Of The Largest Floor Plans In The Neighborhood, Offering Over 2,000 Sq. ft. Of Elegant Living Space Located On The Border Of Mississauga . A Bonus Ground Floor Level With W/O To Yard With A Large Rec/Family Room & Full Bath Which Can Also Be Suitable For Office, 4th Bdrm, Play Room Or Can Be Used As A RENTAL POTENTIAL. Main Floor Features Gleaming Laminate Floors, High Ceilings, A Large Living Room Which Flows Into A Eat-In-Kitchen With Breakfast Bar Combined with a Dining Room And Space For Home Office. Upper Floor Includes Three Bedrooms With Two Full Bathrooms. Primary Bedroom With Walk In Closet & 4 Pc Ensuite. Conveniently Located in Terracotta Village on the border of Mississauga and Brampton and close to Major Highways like HWY 407, HWY 401, and HWY 410, as well as close to Parks, Walking Trail, Public Transit , Good Schools, and Shopping such as Heartland Town Centre. (id:60365)
153 Whitlock Avenue
Milton, Ontario
Immaculate 4 BR Detached Home with Double Car Garage & 2 BR LEGAL Basement Apartment/ Separate entrance, over 3000 sq. ft. living space located in a sought-after neighborhood of Milton! This sun-filled corner lot home with many oversize windows and tons of upgrades you can think of - Stone & Stucco Elevation - Exposed concrete extended Driveway and backyard patio - Stamped concrete front porch - sprinkler system on side yard and back yard - Backyard Gazebo and gas fire pit - Outside pot lights with timer - 9Ft Ceiling On Both Floors - Upgraded oversize interior doors - Grand Upgraded Kitchen - Granite Counter-Top In Kitchen with single bowl double sink - Upgraded Cabinets - upgraded back-splash - valence & valence light - Hardwood Flooring throughout and laminate floor in the basement - Oak Stairs W/ Iron Pickets - Fireplace - wainscoting ceiling in Main floor - Quart Counter-Tops In All Baths - Glass Shower In Master - Pot lights, California Shutter throughout main & 2nd floor & CAC. Legal Basement apartment with all oversize windows, 2 Egress windows, separate laundry, SS appliances, and much more. Must see!!! (id:60365)
3349 Loyalist Drive
Mississauga, Ontario
Welcome to this stunning family home in the heart of Erin Mills! Located in a mature, tree-lined neighbourhood, this detached property offers a double-car garage, low-maintenance landscaping, and a foyer that leads to separate formal living and dining rooms - perfect for entertaining. The main floor also features a cozy family room with a fireplace. Enjoy a beautiful kitchen with Granite counters, modern appliances, an eat-in breakfast area, and walk-out access to the backyard, ideal for gatherings or peaceful mornings. A curved staircase and skylight lead to the upper level, where you'll find 4 generous bedrooms, including a primary suite with walk-in closets and a 4-pc ensuite. The finished basement adds exceptional living space, with 2 beds and 2 baths, and a separate entrance. Close to Hwy 403, QEW, schools, parks, big box stores and every amenity imaginable. Built with love - no detail spared. They just don't build them like this anymore. New Windows in 2019, California shutters in 2022, Paint in 2023, Backyard landscaping in 2023, and Roof in April 2025. (id:60365)
42 Mossgrove Crescent
Brampton, Ontario
Welcome to this **bright, spacious, and beautifully maintained 3+2 bedrooms, 4-bathroom semi-detached home** located in the highly sought-after **Northwest Brampton** community. Offering a perfect balance of space, style, and practicality, this home is ideal for growing families or anyone seeking comfort and convenience in a prime location. Step inside to discover a thoughtfully designed layout featuring a **separate living room**, a formal **dining area**, and a cozy **family room** that flows seamlessly into the **breakfast area and kitchen**, creating a warm and inviting atmosphere perfect for daily living and entertaining. The **main floor** also includes a convenient **powder room**, adding to the home's functionality. Upstairs, the **primary bedroom** serves as a true retreat, complete with a **4-piece ensuite bathroom** featuring a relaxing **soaker tub** and **separate glass-enclosed shower**. The **two additional bedrooms** are both generous in size, each with ample closet space and easy access to the second full bathroom on this level. The *finished basement *adds exceptional value, featuring *two bedrooms*, a spacious recreation area, and a 3-piece bathroom, with the potential to add a kitchen-making it ideal as a guest suite. The home sits on a **premium private 113 ft deep lot**, providing plenty of outdoor space for family gatherings, gardening, or summer barbecues. A long driveway offers **ample parking** for multiple vehicles. Located in a **family-friendly neighborhood**, this home is just minutes from **top-rated schools, parks, shopping plazas, Mount Pleasant GO Station, public transit, and Highway 410**, ensuring effortless access to all amenities and major routes. With its versatile layout, desirable location, and move-in-ready condition, this home offers incredible value and comfort for today's modern family.**A must-see property in one of Brampton's most desirable communities-don't miss this opportunity!** (id:60365)
5 Attmar Drive
Brampton, Ontario
Original owner occupied , well maintained like new, never rented, immaculate and stunning detached property conveniently located by Brampton and Vaughan border. This modern house features hardwood flooring throughout the main. Open concept main floor 2 story living and dinning area. Primary bedroom includes a walk in closet & 5 piece ensuite that includes an oval tub. other bedrooms has access to 4 piece bath. Gorgeous spacious backyard. Basement with separate entrance, rough-in 3 pcs bath and kitchen. This family friendly street is close to amenities and offers easy access to highways and public transportation. This is a great opportunity to own a detached home in a highly sought after area. Book your showing today! (id:60365)
44 Flagstick Court
Toronto, Ontario
Welcome to this, Spacious, Well-Maintained Semi-detached 5-level back split, sitting on a quiet court, safe for kids. Featuring 3 bedrooms on the upper level, with a main floor den and family room with a walkout to the backyard & interlock patio. Pride of ownership by the same owners for close to 45 years! With 3 separate entrances, this semi offers great potential for multi-generational families & first-time buyers with rental possibilities to help with the expenses. Walk to schools and community recreational centre, and minutes to Downsview Park or Finch West subway stations, Downsview Park/Merchants/Farmers Market. **EXTRAS** All electrical light fixtures, all window coverings, gas furnace & equipment, central a/c, CVAC & accessories, garage door opener & remote. Appliances in "as is" condition. (id:60365)
34 Jingle Crescent
Brampton, Ontario
Absolutely Gorgeous!! Beautiful Well Maintained Semi in Castlemore. Most Desirable Location, House Features Separate Living, Dining, Family Room, Eat-In Kitchen. Hardwood on Main Floor, 3Spacious Bedrooms include Primary Bedroom W/Ensuite & Walk in closet, Laundry on second floor. Some Pictures from old listing. Seller is RREA. Please attach disclosure. No House at the back. Close to School, Park & Shopping Plaza. A Must See !! (id:60365)
1586 Heritage Way
Oakville, Ontario
Showcasing inviting, comfortable family living, this executive Mattamy (Oxford model)home built in 1989 has been transformed into a sophisticated sanctuary. With 6 bedrooms & 4 full bathrooms upstairs including 2 spacious primary bedrooms with spa-inspired ensuites, this home balances style & function. Solid hardwood flows throughout complemented by smooth ceilings, designer trim, baseboards & contemporary door hardware, creating a cohesive, high-end finish. A major renovation in 2018 (kitchen, laundry, powder room) provides a fresh, updated living space perfect for entertaining. The heart of the home is the stunning chef-inspired kitchen where design meets practicality. A massive 13' banquette invites family & friends to gather while the oversized island with Cambria quartz countertops anchors the space. High-end appliances-Sub-Zero fridge, 36" AGA dual fuel range, Miele dishwasher, wine fridge plus pull-out pantry & spice cabinets make cooking effortless. Sliding doors & large bay window flood the space with light. A cozy family room with wood-burning fireplace & wainscoting offers a warm retreat while a separate dining room & main-floor office/den provide versatile living spaces. Upstairs all 6 bedrooms feature hardwood & custom closet organizers. The 5-piece primary ensuite dazzles with heated floors, a spa-style shower with rain head & body jets plus soaker tub. The unfinished basement provides a blank canvas for customization-home gym, media room,etc. Set on an oversized corner lot measuring 72' across the back, the outdoor space is family's dream-saltwater pool with waterfall & slide, stone patio & BBQ area, unique 2-storey playhouse & cabana, plus a grass area perfect for children & pets. Located in the highly sought-after Glen Abbey community with top-ranked schools, parks, trails, community center, shopping, GO transit & highways nearby, this residence offers the ultimate blend of style, space & location-a rare Oakville treasure designed for today's famil (id:60365)
51 Lobo Mews
Toronto, Ontario
Immaculate Executive Townhome in Sought-After Islington Village!Luxury living meets urban convenience in this meticulously maintained Dunpar-built 3-bedroom, 3-bathroom townhome, just steps from Bloor Street and Islington subway. Featuring a bright and spacious open-concept layout with 9-ft ceilings, pot lights, and rich hardwood floors throughout. The gourmet kitchen boasts stainless steel built-in appliances, a gas range, upgraded granite countertops, a large centre island, and a walkout to a private deck, perfect for entertaining.The lower level offers a functional office and powder room, while the upper floors host generous bedrooms, a convenient 2nd-floor laundry, and a luxurious primary retreat complete with a private sundeck and spa-like 5-piece ensuite with an oversized shower. Enjoy a gas fireplace, and a double-car garage with direct access. Ideally located within walking distance to shops, restaurants, parks, GO Train, and subway, with easy access to Hwy 427 and the Gardiner Expressway. A quiet, family-friendly enclave that blends sophistication, comfort, and convenience a true must-see! (id:60365)
10 Cloverlawn Street
Brampton, Ontario
Rare opportunity in Fletchers Meadow! This fully upgraded 4-bedroom home sits on a premium pie-shaped lot with a backyard built for entertaining. Interlock walkway with upgraded garage and front door lead into a stunning open-concept main floor featuring 9 ft ceilings, ceramic flooring, pot lights, and an upgraded staircase with wrought iron spindles. The modern kitchen showcases granite counters, backsplash, and beautiful cabinetry. Upstairs offers a private family room, 4 spacious bedrooms with hardwood floors, and a luxurious primary retreat with walk-in closet and 6-pc ensuite. The fully finished basement adds additional living space with hardwood floors and a 4-pc bath. Step outside to your backyard oasis with a concrete patio, cabana with hydro/water (with permits), and a fully equipped workshop with hydro/water (with permits) that can easily convert to a legal garden suite. Truly a rare find perfect for families and entertainers alike! House is upgraded with 200 amp service. The main water valve is upgraded to 3/4 ball valve, no water restriction. Both backyard structures are completed with permits. The workshop can be converted into an additional residential unit (garden suite). (id:60365)
6214 Miriam Way
Mississauga, Ontario
Welcome to North-West Mississauga's Coveted Lisgar Community! Renowned for its charming suburban character, family-friendly atmosphere, peaceful surroundings, Osprey Marsh, scenic trails, and an excellent selection of schools, Lisgar is the perfect place to call home. This 3+2 bedroom home with a double car garage is thoughtfully designed for comfortable, everyday living. Enjoy bright picture windows, a functional eat-in kitchen, and an inviting living/dining area ideal for holiday gatherings. The spacious family room is perfect for relaxing or cheering on the Leafs on game day.Upstairs features three generous bedrooms and two four-piece bathrooms, including a primary ensuite with a soaker tub- perfect for unwinding after a long day. The finished basement offers versatile living space with two additional rooms, a cozy living area, a four-piece bathroom with tub, and a kitchenette that's ideal for extended family or guests.Recent updates include a newer roof, newer furnace, and a brand new air conditioner. Undeniably livable and move-in ready - welcome home! (id:60365)
1433 Bough Beeches Boulevard
Mississauga, Ontario
Beautifully Maintained & Timelessly Designed Home Nestled In The Heart Of Mississauga's Highly Sought-After Rockwood Village. Main Floor Features A Bright And Airy Living And Dining Area, A Family Room With A Cozy Brick Fireplace , And A Sun-Filled Eat-In Kitchen That Walks Out To A Private Deck-Ideal For Entertaining Or Relaxing With Family & Friends. Upstairs, The Generous Master Bdrm Boasts A W/I Closet And Private 3-Pc Ensuite, While The Additional Bedrooms Offer Ample Space For Family Or Guests. Finished Basement, Refreshed In 2022, Includes A 3-Pc Bathroom, New Laminate Flooring, And Fresh Paint-Perfect For A Recreation Room, Home Office, Or In-Law Suite. Recent Upgrades Include A New Roof (2019), Updated Windows (2010), Furnace And Air Conditioner (2014), Renovated Powder Room (2022), Central Vacuum System (2022), New Washer And Dryer (2022), And Built-In Dishwasher (2022). The Garage And Deck Have Also Been Enhanced For Added Functionality And Style. Conveniently Located Just Minutes From Parks (Beechwood Park Just A Walk Away), Schools (Glenforest Secondary School, USCA Academy), Retail Shopping, And Accessible Public Transit, With Easy Access To Major Highways And Pearson Airport. This Turnkey Property Checks All The Boxes & Offers Exceptional Value In A Family-Friendly Neighbourhood. Don't Miss This Rare Opportunity - Visit With Confidence. (id:60365)

