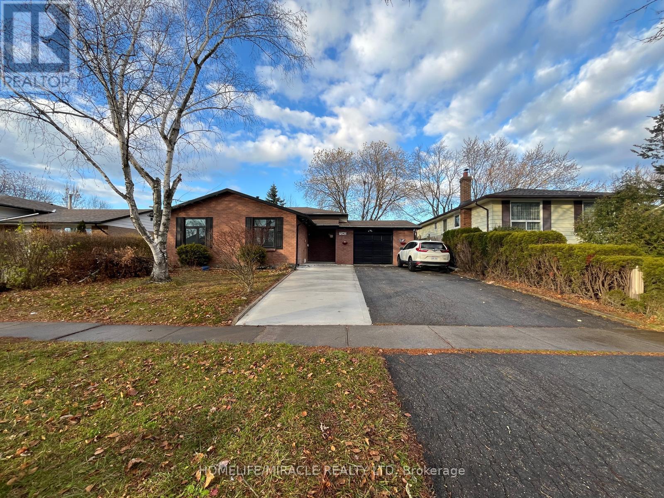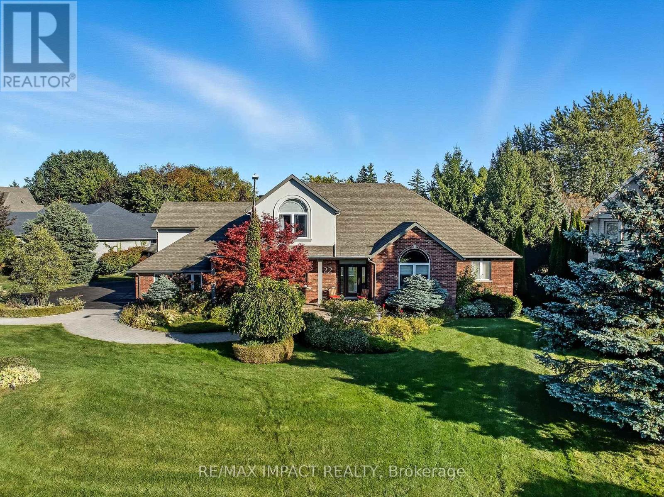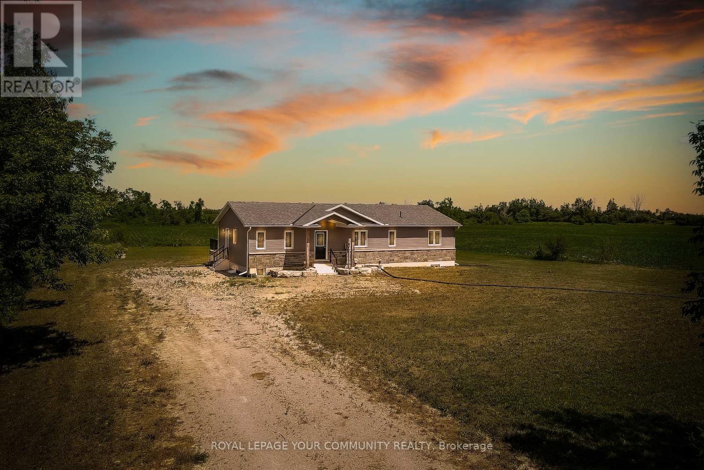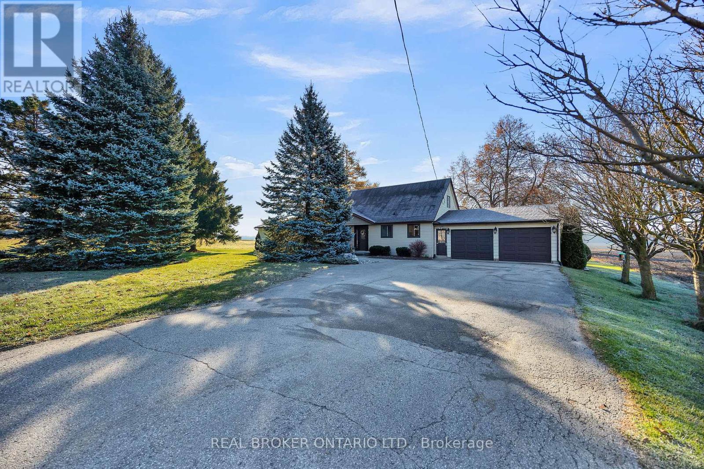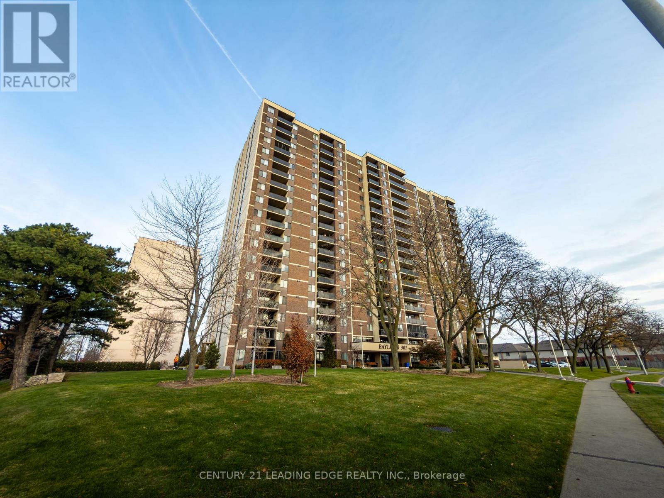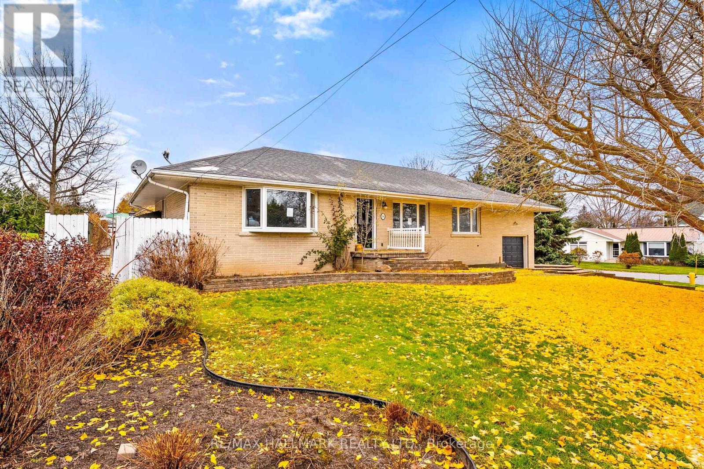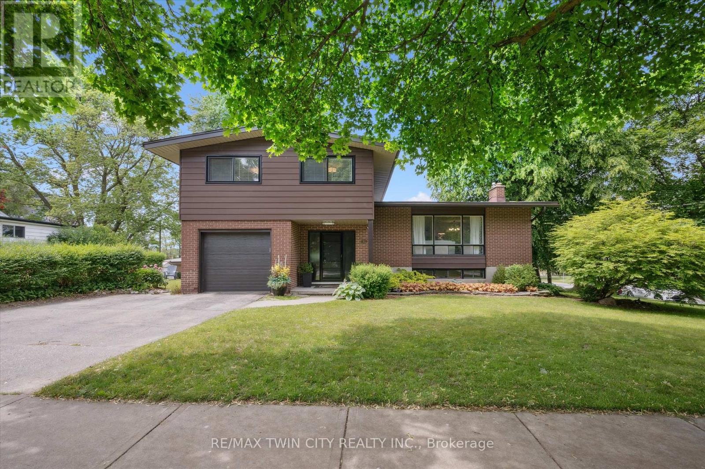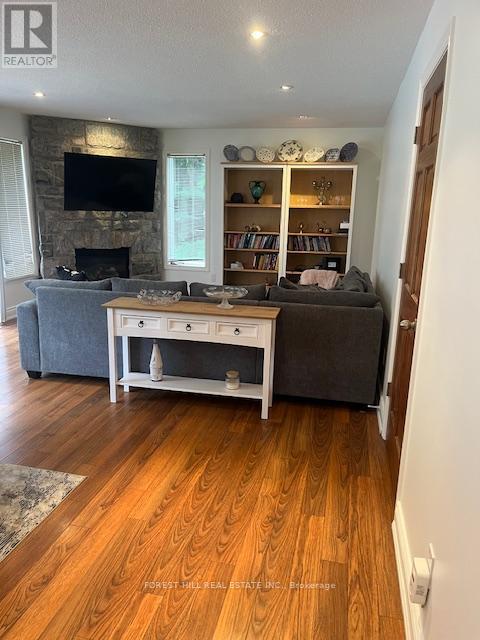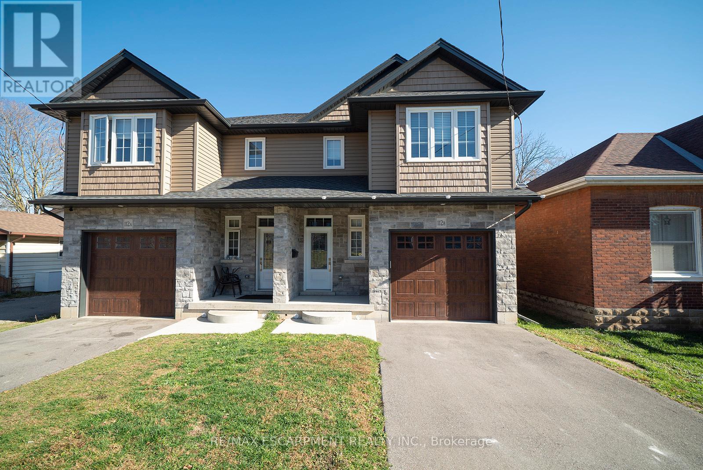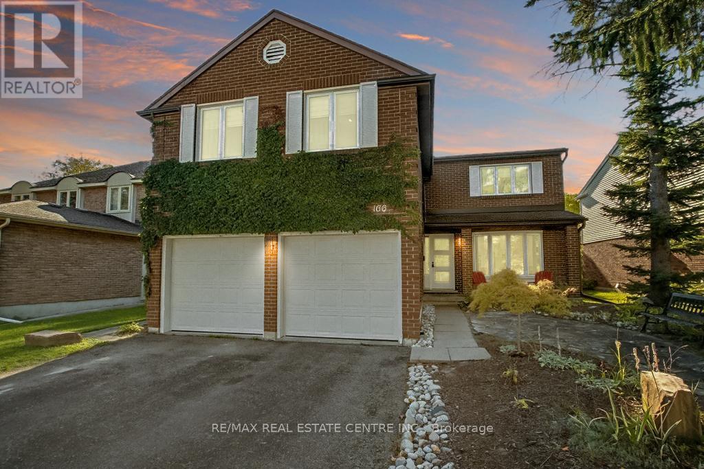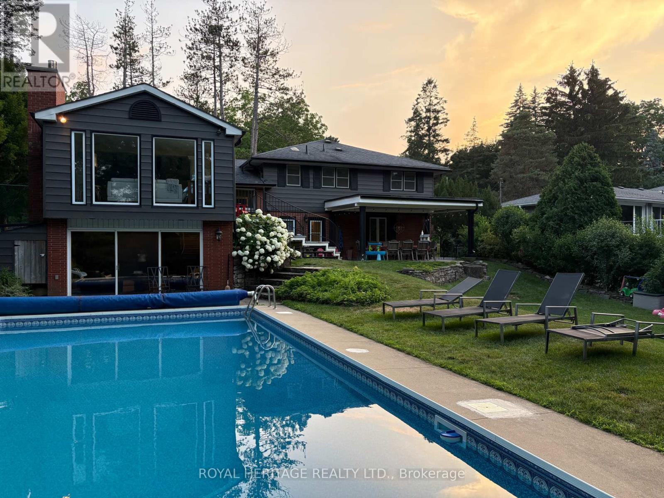Uppers - Exclude Basement - 7043 Bonnie Street
Niagara Falls, Ontario
**Introducing 3 BEDROOMS, 2 FULL WASHROOMS, 4 CAR PARKING DETACHED BUNGLOW in NIAGARA FALLS UPPERS ONLY- Exclude Basement.** RECENTLY UPGRADED 4-Level BACKSPLIT is located in the highly sought-after Fallsview community of Niagara Falls, sits on a wider Lot offering exceptional parking space & privacy. This Freshly Painted, Bright, Spacious, thoughtfully upgraded home, Featuring 3 Bedrooms, 2 Full Bathrooms, welcomes you with a foyer leading to an open-concept Living-Family Combined, and Dining area accented by LARGE WINDOWS & POT LIGHTS with good size Kitchen. Just 4 steps up, on Upper Level you will find a spacious Primary Bedroom, 2 additional Bedrooms w/closets, a 4-piece Bathroom & Linen Closet. For added convenience, few steps down, an additional 3-Pc washroom & Laundry. The fully fenced Private Backyard offers an ideal space for BBQ, Campfire, Kids to play, outdoor activities, entertaining or simply relaxing. 2 Garden Storage Sheds to store & organize your garden tools. Big size Garage for additional storage organize your seasonal stuffs. With parking for up to FOUR vehicles, including a 1.5-car garage & Left side Half Asphalt Driveway & Full Concrete Driveway, ideally situated just minutes from the QEW Hwy, Niagara Falls attractions, Shopping mall, Costco, Theater, Big Box Stores, Parks, Schools, & other amenities, offering the perfect balance of tranquility & accessibility. This move-in-ready home provides exceptional comfort, versatility, and value. It perfectly situated for commuters & those looking to enjoy all amenities the area has to offer. Whether you're a short term Tenant or Long term tenant, this home offers comfort, style, and functionality. Welcoming ambiance, radiates warmth and positive energy, makes this property you must experience in person. Opportunity you don't want to miss! (NOTE: EXCLUDE BASEMENT: A separate entrance through Backyard leads to the fully Finished Basement, 3 Additional Bedrooms, a Full Kitchen, a 3-pc Bath & own laundry) (id:60365)
22 Daniels Drive
Brighton, Ontario
Discover one of Brighton's finest luxury residences, where every detail has been designed for elegance and comfort. The spectacular backyard retreat features a heated inground pool with cascading waterfall, a brick cabana complete with change room, 3-piece bath, outdoor kitchen, wet bar, and a relaxing hot tub - perfect for resort-style living at home. The meticulously landscaped, park-like grounds are set on a private double pie-shaped lot, offering unmatched space and privacy. Inside, the newly renovated, dream kitchen flows seamlessly into an expansive family room with soaring vaulted ceilings, while formal living and dining rooms provide the ideal backdrop for sophisticated entertaining. The primary suite is a true sanctuary, boasting a custom walk-through dressing room and a spa-inspired ensuite with heated floors and steam shower. 2nd bedroom suite and 2 additional oversized bedrooms on second level along with den. Theatre and office in basement. Triple garage with swisstrax flooring, custom cabinetry and drive with ample parking for guests. Water well for outdoor use. This home is a must see! (id:60365)
371 Linden Valley Road
Kawartha Lakes, Ontario
Welcome To 371 Linden Valley Road! This Newly Built Custom Bungalow, Nestled On Over An Acre Of Peaceful, Serene Countryside. Offering Over 1700 Sq Ft Of Thoughtfully Designed Living Space, This Bright And Airy Home Features An Open Concept Layout With Vaulted Ceilings In The Living Room, Smooth Ceilings Throughout And Pot Lights In Kitchen, Living Room And On The Exterior. Enjoy Seamless Indoor-Outdoor Living With Sliding Doors Across The Back - Accessible From Dining Room, Living Room And Primary Bedroom - Leading To A Large Deck Perfect For Relaxing Or Entertaining. TheModern Kitchen Includes A Convenient Side Entrance, While The Spacious Primary Bedroom Boasts A 4Pc Ensuite And Backyard Views. The 9 Ft Ceilings In Basement Offer Endless Potential For Future Development. With A Large Driveway And A Stunning Lot, This Property Provides Both Tranquility And Opportunity. Close To All Amenities, Short Distances To Balsam Lake, Fenelon Falls, Beaverton, Cannington, Georgina & More. Don't Forget To View The Virtual Tour. (id:60365)
3766 Lobsinger Line
Wellesley, Ontario
Welcome to 3766 Lobsinger Line, St. Clements. Sitting on a peaceful 1-acre lot surrounded by open fields, this home offers the space, simplicity, and practicality you're looking for-while still being just minutes from Waterloo for all your essentials. The well-kept home features 3 bedrooms, 2 bathrooms, a large, comfortable living room, and a separate kitchen and dining area ideal for family meals and gatherings. An updated laundry area adds convenience, and the unfinished basement offers plenty of room for storage, canning, or future expansion. A 2-car garage with basement access allows room for vehicles, tools, and extra storage. The in-law suite capable layout provides excellent options for multi-generational families. Outside, the property shines with a serene koi pond, durable composite deck, a large playground for children, and a tool shed-perfect for those who value both outdoor living and practical space. This is a wonderful opportunity to enjoy peaceful rural living with the comforts and flexibility families appreciate. (id:60365)
407 - 301 Frances Avenue
Hamilton, Ontario
OPEN HOUSE NOVEMBER 29 AND 30, 1PM-4PM ! *** Welcome to 301 Frances Avenue in beautiful Stoney Creek. This impeccably updated and meticulously maintained condo offers 2 Bedrooms, at a price to sell! Designed with comfort, functionality, and style in mind, the bright and airy interior features a spacious living room that flows effortlessly into the dining area and den, creating an open yet well-defined layout. The kitchen boasts crisp white cabinetry and a convenient pantry for added storage. Additional conveniences include in-suite laundry, a private storage locker, and one underground parking space. Residents enjoy an impressive array of amenities, including an outdoor pool, lakeside BBQ and seating areas, fitness center, sauna, library, party room, bike storage, and ample visitor parking. A vibrant residents' social club also hosts events throughout the year, fostering a warm and welcoming community. Perfectly situated near highways, public transit, scenic trails, shopping, and just moments from the lake, this condo offers more than a home-it offers a lifestyle. (id:60365)
10 Dorman Street
Brighton, Ontario
Welcome to this charming detached brick bungalow in the heart of Brighton. Offering 3 bedrooms and 3 bathrooms, this home features convenient main-floor living with a bright primary bedroom, a sun-filled living room with a bay window, and a dedicated dining area. The spacious kitchen includes white shaker cabinetry, a centre island with a gas cooktop, and a casual breakfast nook overlooking the yard. A versatile family room with built-in shelving can easily function as an additional bedroom or flex space. The upper level provides a private bedroom and full bath, while the lower level offers a 2-piece bath, laundry hookups, and an expansive unfinished area ready for future customization. Outside, enjoy landscaped gardens, a tiered deck, and a brick-paved driveway leading to the attached garage-providing parking for up to five vehicles. Just a short walk to downtown Brighton's shops, schools, and amenities, this home is an excellent opportunity in a sought-after location. (id:60365)
321 Dixon Street
Kitchener, Ontario
NESTLED IN THE DESIREABLE ROCKWAY NEIGHBOURHOOD & ACROSS THE ROAD FROM THE GOLF COURSE. Only 2 families have ever owned this beauty since it was built. Welcome to this charming 3-bedroom, 1.5-bathroom home in the heart of Kitchener! Ideally located close to schools, parks, shopping, and with easy access to Highway 8, this property offers convenience and comfort. Step inside to a spacious entryway with closet storage, leading up to a bright living room with a large window that fills the space with natural light. The dining area flows seamlessly into the kitchen, which features ample cabinet and countertop space. The main floor also includes a versatile room currently set up as a hair studio - perfect for a home office, fourth bedroom, or additional storage. Upstairs, you'll find three comfortable bedrooms and a full 4-piece bathroom. The finished basement provides a cozy additional living room, a 2-piece powder room, and plenty of storage. Enjoy the beautifully landscaped backyard, perfect for relaxing or entertaining family and friends. A home-based business can be operated out of this home and the driveway can be widened per the city if you want to make this a 3-car wide driveway. (id:60365)
24 - 1591 Hidden Valley Road
Huntsville, Ontario
The very moment the crisp northern air fills your lungs and your eyes become fixated on the beauty and tranquility of the surrounding hills lakes and forests is the exact time you'll realize you've arrived in paradise. And when you open the door and set foot inside this one of a kind hideaway reserved for those who have a taste for the finer things in life, is when you'll feel every fiber of your being come alive! The villa is nestled between the Hidden Valley Ski Club, Deerhurst Resort and a short hop from Peninsula lake where you have unlimited access to sandy beaches, boating and water sports of every kind. In the winter you'll want to bring your skis and sharpen your skates so as not to miss the breathtaking scenery that's etched on every hill, woven across endless trails and along frozen waterways. Strap on your skis, as the townhouse backs onto to the "Lazy Lady" ski run at the Hidden Valley Ski Club. Plenty of golf courses nearby: Deerhurst Highlands, Grandview, Diamond in the Ruff, North Granite Ridge, Huntsville Downs, and more. Minutes away from downtown Huntsville, as well as Algonquin and Arrowhead provincial parks. Parking = two spots in front of the townhouse. Year Round Property Management. Golf, Swimming, Hiking Trails, Wilderness, Algonquin Park Near By, Boating & Fishing. Minutes To Great Facilities. View Of Penn Lake And Ski Hill, Bright Unit W/The Most Windows Of All Units. Tenants responsible for cost of utilities Heat, Hydro, Water, internet ,telephone , security system available. (id:60365)
B - 112 Mount Pleasant Street
Brantford, Ontario
Welcome home to 112 Mount Pleasant Street, Unit #B, in Brantford's Old West Brant neighbourhood. This semi-detached home offers 1,483 sq. ft. of living space with 3 bedrooms, 2.5 bathrooms, and an unfinished basement. The main floor features laminate flooring and recessed lighting throughout. The kitchen includes dark wood cabinetry, stainless steel appliances, a built-in dishwasher, and a breakfast bar island. The living room offers coffered ceilings and patio doors leading to the backyard, creating a bright, inviting space. This level also includes a 2-piece powder room and inside access to the garage. The second floor offers three bedrooms, including a primary bedroom with a walk-in closet and private ensuite bathroom. A 4-piece main bathroom and bedroom-level laundry complete this level. The fully fenced backyard offers privacy and a wooden deck off the patio doors, providing an ideal space for relaxing or entertaining outdoors. Conveniently located near major amenities, excellent schools, and scenic walking trails, offering both comfort and accessibility in a desirable neighbourhood. (id:60365)
166 Westvale Drive
Waterloo, Ontario
Welcome to this stunning 4-bedroom, 4-bathroom home, completely reimagined with high-quality construction and modern design. Offering an impressive approx 3400 square feet of finished living space, this home seamlessly blends comfort, style, and functionality. The main floor features a chefs dream kitchen with a large island and striking quartz waterfall countertop, complemented by newer appliances and an open-concept layout that's perfect for both everyday living and entertaining. A soaring foyer welcomes you into spacious living and dining areas, with a cozy gas fireplace that adds warmth and charm to the space. Upstairs, you'll find generously sized bedrooms along with an additional family living room an ideal spot for a kids play area, media lounge, or quiet retreat that offers even more versatility for a growing household. The fully finished basement includes a large recreation room and a private in-law suite with its own wet bar and bedroom, making it perfect for multi-generational living, guests, or additional rental income potential. Recent upgrades include a new water softener installed in 2022, updated eavestroughs in 2024, and new basement windows/window wells added the same year. New kitchen appliances (2022). Located in a fantastic neighborhood close to scenic trails, shopping, and a wide range of amenities, this beautifully updated home is truly move-in ready and designed to suit the needs of modern living. (id:60365)
10 Norwich Road
Hamilton, Ontario
Welcome to this beautifully renovated modern home featuring 3+1 bedrooms, 2 full bathrooms and a separate entrance to the finished basement. Situated on a premium 53.33 ft by 166.00 ft lot in a highly sought-after neighborhood close to all amenities, this property offers the perfect blend of style and practicality. The open-concept main floor is flooded with natural light from oversized windows, showcasing a spacious living and dining area. The brand-new kitchen is a true showpiece, complete with quartz countertops, stainless steel appliances, and a functional design ideal for both everyday living and entertaining. Additional highlights include: stylish engineered hardwood flooring, roughed-in kitchen in the basement, brand-new quality doors and windows, a charming wood-burning fireplace (never used by the current owners) and the separate entrance to the finished basement provides excellent flexibility perfect for an in-law suite or additional living space. This move-in ready home combines elegance, comfort, and functionality, making it a standout opportunity in a prime location. (id:60365)
63 Cait Court
Hamilton, Ontario
Fabulous Old Ancaster Location in desirable Mansfield Park, Walk to downtown coffee, restaurants, summer market, charming downtown shops, Ancaster Art centre and amenities, This beautiful fully renovated 5 bedroom home sits on a parklike 1/3 acre of privacy on one of the most coveted cul de sacs in the neighbourhood. Part of the original pine forest for the area adorns the front yard and a treed muskoka style backyard with a small ravine is incredible with a newly updated inground pool and a stunning outdoor room. This property is so peaceful you will never want to leave. This home is a lot more spacious than it looks, almost 3000 sf of finished living space with a stunning 2 storey addition which showcases an almost all glass great room and cathedral dining area with beamed ceiling overlooking the 18'x36' pool and yard. Holiday dinners and entertaining your family and friends will be effortless in any season Stunning suspended oak staircase with beautiful wrought iron railing to the large family room sits in front of a 2 storey window, spectacular views of the fountain and yard. The family room has a wall to wall glass walkout to the pool and patio. Large pool house. Too many recent upgrades to mention like: Appliances,rec room reno, exterior aluminum renos, garage door,upgraded inground pool liner, concrete pad for equipment, Ensuite bathroom Reno,Plumbing updates,Spray foam insulation in crawl space, Paint throughout most of the int and ext,This quiet court location is so amazing! 200 amp (id:60365)

