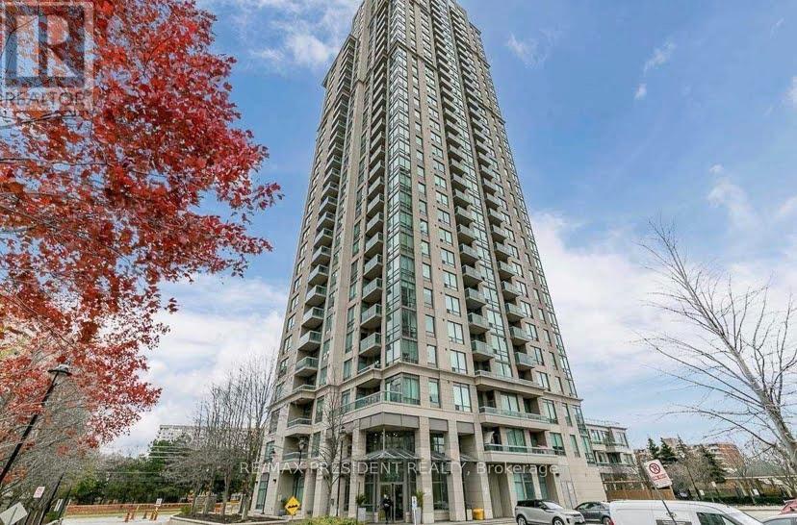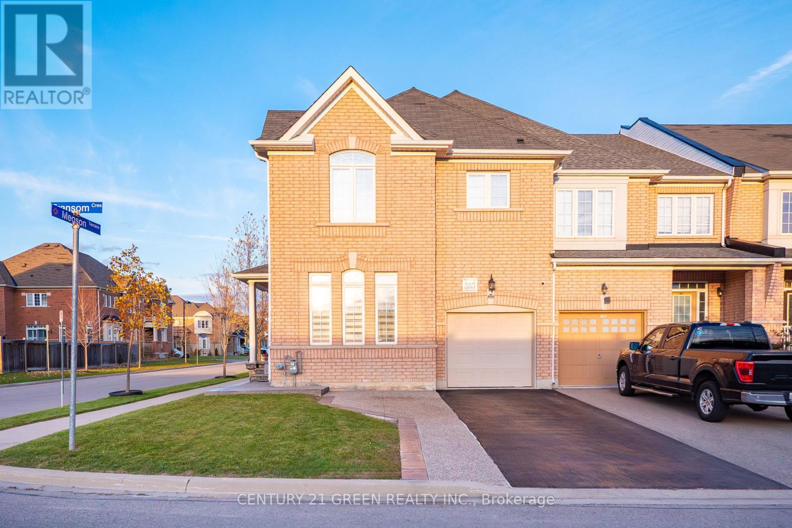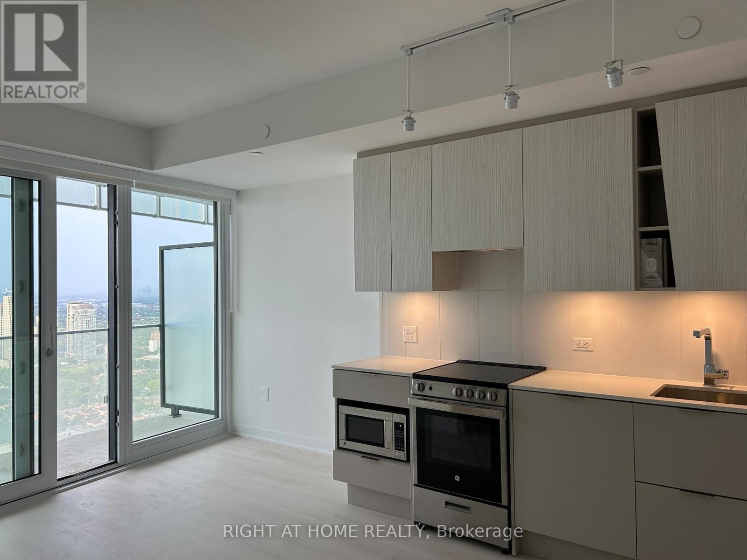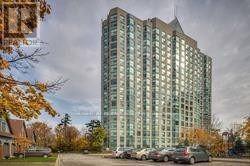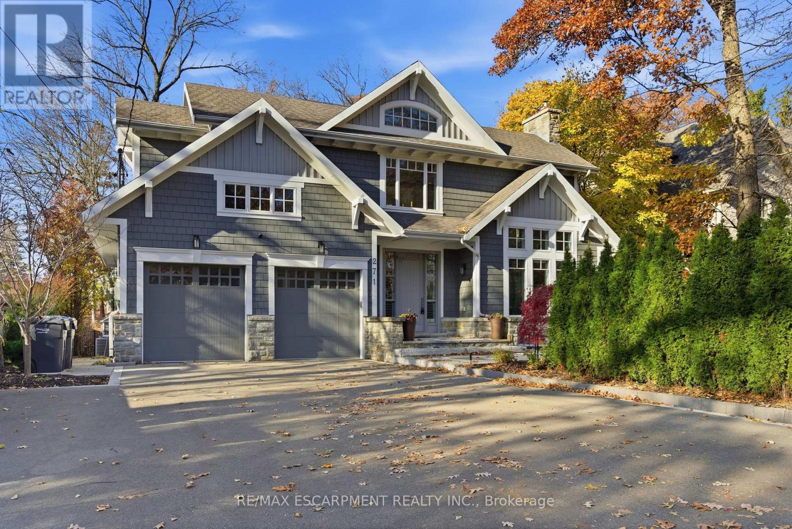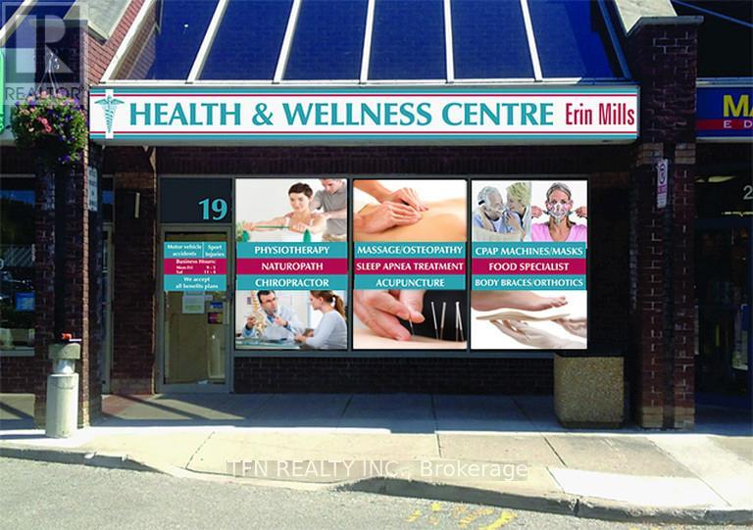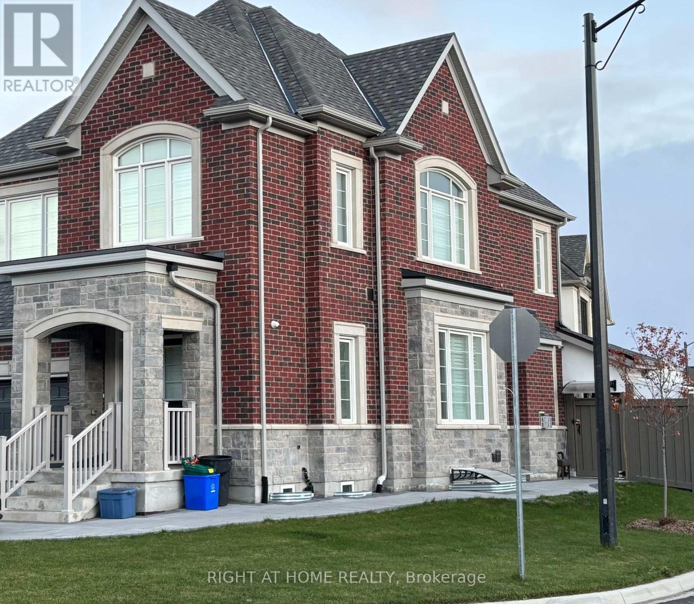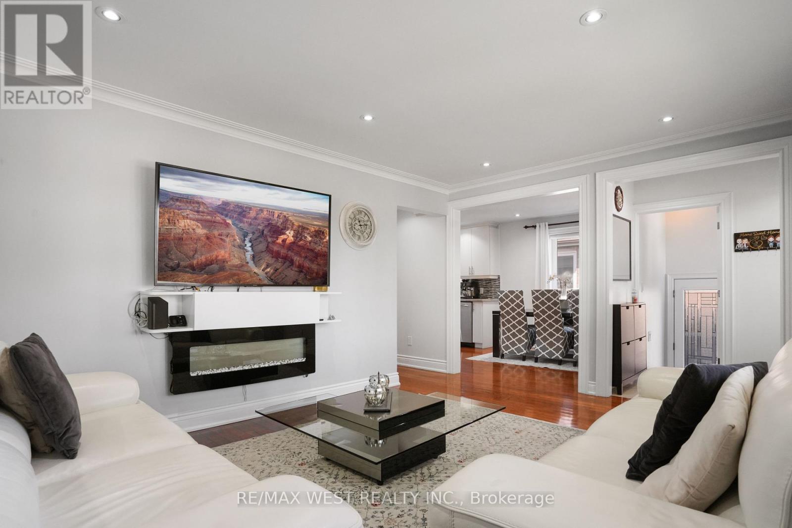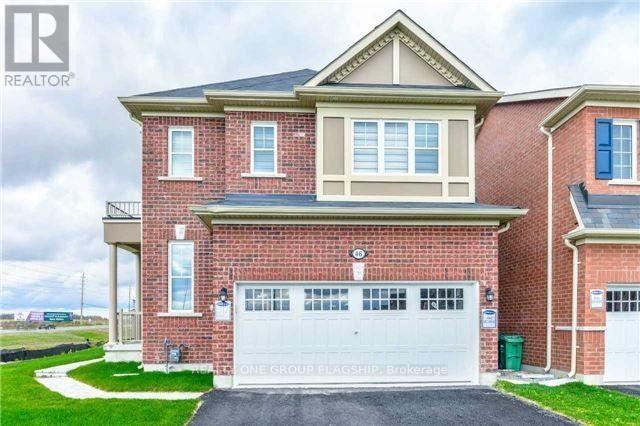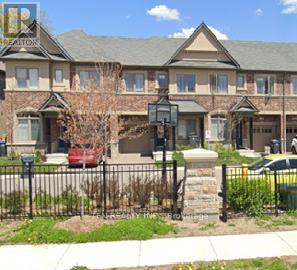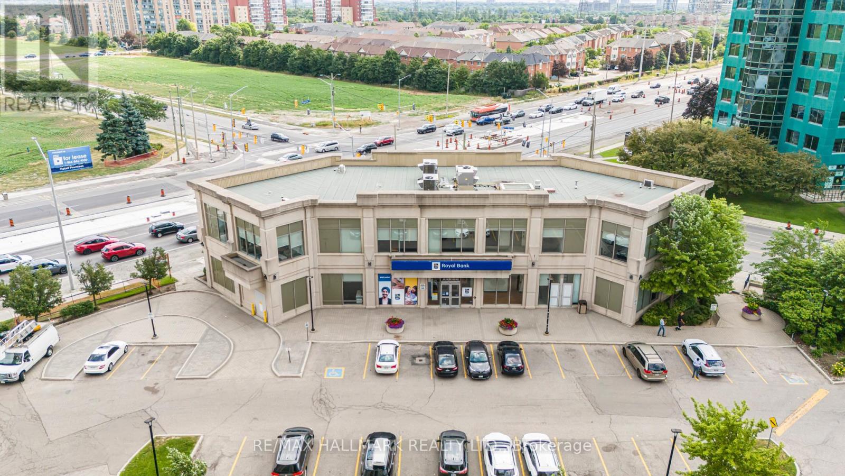801 - 3504 Hurontario Street
Mississauga, Ontario
**ALL UTILITIES INCLUDED IN RENT**. Experience this furnished and spacious 1 bed + 1 large den, 1 bath unit in the heart of Mississauga. This beautifully designed unit offers top-of-the-line amenities such as gym, indoor pool, party room, sauna and many more. This unit comes with a balcony with city views and large sized windows in the living room and bedroom, allowing ample natural light into the unit. It features high-end finishes with stainless steel appliances and ensuite washer and dryer. Conveniently located close to Square One mall, Cooksville GO, 403 and QEW. (id:60365)
929 Transom Crescent
Milton, Ontario
Rare Corner Townhouse With Double Door Entry. Great Layout. Better layout than most Detached Houses in the Area. 2,278 sqft Above Grade. Total Living Space is approx. 3,300 sq ft. 9 ft Ceiling on Main Floor. 3 Full Washrooms on Second Floor. Two Bedrooms each with its own En-suite and 1 common Washroom Plus 1 Bedroom in Basement with its own En-suite and a Common Washroom in Recreation Room. Laundry Room on 2nd Floor. Total 6 Washrooms. Finished Basement comes With a Rec Room, Bedroom, Custom Closet, Storage, Kitchen and 2 Full Washrooms. The Bigger Backyard comes with a Composite Deck Fully Covered with a Hot Tub. The kitchen boasts Quartz Countertop with Waterfall Island, Quartz Backsplash. Custom Pantry. Custom Designer Engineered Hardwood Flooring Throughout the House except Basement. Extended Aggregate Concrete Driveway to park 3 Cars on Driveway and 1 in the Garage. 200 Amp Electrical Panel. Lots of Upgrades. (id:60365)
3802 - 3900 Confederation Pkwy Parkway
Mississauga, Ontario
M city located in the centre of mississauga, gorgeous 2 bedrooms unit, unobstructed view, beautiful layout ,large balcony, steps to square one, sheridan college , centre library, public transit, schools, close to everything. (id:60365)
711 - 2155 Burnhamthorpe Road W
Mississauga, Ontario
Great Opportunity to have this sublease of One Large Bedroom with 1 Full Bathroom ! East View, Bright, Spacious ! Famous Eagle Ridge Gated Community Resort Style W/Rec. Centre: Indoor Pool, Hot Tub, Sauna, Gym, Billiard, Squash & Racquet Ball, Party Facility. All utilities + cable TV + High Speed Internet included! . walking distance To Shopping, Transit, Schools, Hwy's & Hospital, walking trails, 24 hour gate house security. Laminate & Tile Flooring Throughout. Primary Bedroom Complete With 4Pc Ensuite & walk in closest. (id:60365)
271 Oakhill Road
Mississauga, Ontario
Stunning custom David Small home in the desirable Mineola neighbourhood, featuring a fully finished lower-level in-law suite with a private entrance, full kitchen, spacious living area, bedroom with walk-in closets, and an upgraded bathroom-ideal for extended family, multigenerational living, or rental income. The main floor provides additional flexibility with a bedroom/guest suite, ideal for multigenerational living or those seeking convenient main-level accommodations. Designed with West Coast influence, the home features soaring ceilings, exceptional natural light, and a striking central courtyard that anchors the living spaces. The open-concept kitchen, refined dining room, and spacious living and family rooms all offer walkouts to the courtyard, deck, and pool, creating effortless indoor-outdoor flow. Upstairs, the primary suite includes a spa-inspired ensuite, accompanied by two additional bedrooms and a versatile office or optional fourth bedroom.The backyard offers true privacy with a saltwater pool, composite deck, and professional landscaping. Combining luxury, functionality, and exceptional design, this property presents an outstanding opportunity in one of Mississauga's premier neighbourhoods. Luxury Certified. (id:60365)
4099 Erin Mills Parkway
Mississauga, Ontario
Professional office space available for sublease in a highly trafficked area, offering excellent visibility and convenience. This 1,484 sq. ft. suite is well-suited for medical, professional, or administrative use, with flexible layout options to accommodate a variety of business needs. The space is move-in ready, and existing equipment is negotiable. An ideal opportunity for tenants seeking a prime location and a seamless setup (id:60365)
Upper - 1480 Kitchen Court
Milton, Ontario
This property is located in a very friendly neighbourhood in Milton Village area. The upper unit, detached corner house, totalling 2325 sq. ft., is available for rent. It features four good-sized bedrooms & 2.5 bathrooms, along with a very open-concept layout and various upgrades for comfortable living. The main floor offers 9 ft. ceilings and a modern, family-sized upgraded kitchen.The unit includes one parking space inside the garage (accessible from a single garage door) other side of the garage can be available for personal use and additional parking on the driveway for a total of two parking spaces.Tenants are responsible for shovelling snow from the driveway, steps, and walkway on their designated area during the term of the lease. Tenants are also responsible for maintaining the front and back lawn areas. No pets and no smoking are permitted.Tenants are responsible for 70% of the utility bills.Tenants must comply with all current and future rules and regulations of the city bylaws, as well as provincial and federal government requirements.The following documents are required: a signed rental application, identification, proof of residency status in Canada, credit history, job letter, two recent pay stubs, contact information for the previous two landlords, and two personal references. First and last month's rent and valid tenant insurance are also required. Tenants acknowledge that they must sign the Standard Agreement (Ontario), including all attached schedules.Note: Prospective tenant acknowledges that the house has a legal basement apartment with 3 bedrooms and 2 bathrooms, which is already rented separately. Basement tenants have their own private entrance, designated parking area, and walkway, and are responsible for 30% of the utility bills. (id:60365)
25 Silvercrest Avenue
Toronto, Ontario
Renovated and move-in-ready, this Alderwood home offers an income-producing lower level with a separate private entrance. The freshly painted main level features a bright and open living room, renovated kitchen and 3 spacious bedrooms - one with direct access to a private backyard oasis complete with an in ground swimming pool. The freshly painted lower level, w/ brand new floors just installed, offers a complete in-law suite with 2 large bedrooms, a kitchen and private side entrance ideal for extended family or income potential. Outside enjoy the in-ground pool, hot tub, permanent awning, and outdoor television perfect for relaxing after work or entertaining family and friends. Loved by its current owners for its unbeatable location, this home offers quick access to every major highway, downtown Toronto & Pearson Airport in just minutes. The tight-knit, welcoming community is one where neighbours greet each other with a smile, children play freely, and local traditions like the annual Christmas parade and street sales bring everyone together. Families will also appreciate the excellent nearby schools and family-friendly atmosphere. Conveniently located close to Sherway Gardens, Farm Boy, GO Transit, TTC, parks, and the lakefront this home truly blends comfort, connection, and convenience in one exceptional package! (id:60365)
Basement - 46 Ringway Road
Brampton, Ontario
Legal Basement Apartment Up For Lease. This Spacious Basement Apartment Features Separate And Private Entrance, Living Room, 1 Bedroom + Den, Full Bathroom, Upgraded Kitchen, Tons Of Natural Light, 1 Parking Spot, Ensuite Laundry. Amazing Location - Close To All Amenities, Parks, Schools, Plazas, Bus Stop, Mins To Hwy And Go Station. Tenant to pay rent + 30% utilities (Heat, Hydro, Water and Hot water tank rental). (id:60365)
12 - 690 Broadway Avenue
Orangeville, Ontario
Ask about this month's Builder Incentive! Purchase directly from the builder and become the first owner of 12-690 Broadway, a brand new townhouse by Sheldon Creek Homes. This modern, 2-storey end-unit is move-in ready and features a finished walk-out basement and a spacious backyard. Step inside to a beautifully designed main floor with high-end finishes including with quartz countertops, white shaker kitchen cabinetry, luxury vinyl plank flooring, and 9' ceilings on the main floor. Enjoy the outdoors on a generous 17' by 10' back deck. Upstairs you will find a large primary suite with a 3-piece ensuite and large walk-in closet, along with two additional bedrooms and a 4-piece main bath. The 690 Broadway Community is a beautiful and vibrant space with a parkette, access to local trails, visitor parking and green space behind. 7 Year Tarion Warranty, plus A/C, paved driveway, & limited lifetime shingles. (id:60365)
39 Oliana Way
Brampton, Ontario
Welcome to this beautifully crafted 3+1 bedroom home tucked away in the sought-after Bram West neighborhood. Backing directly onto a lush greenbelt, this property offers a rare sense of privacy and calm, perfect for those who value nature without compromising on urban convenience. The interior features a warm and welcoming layout with 9-foot ceilings, rich hardwood flooring throughout the main level, and soft broadloom in the upper bedrooms for added comfort. The main floor has bright natural lighting that highlights the home's natural charm. At the heart of the home, the kitchen stands out with solid wood cabinetry, a functional breakfast bar, and a walkout to a deck ideal for enjoying your morning coffee or hosting intimate outdoor meals surrounded by greenery. A versatile main-floor den adds extra flexibility, whether you need a home office, guest room, or study. Conveniently located just minutes from Highways 407 and 401, and close to top schools, parks, shops, and everyday amenities, this home offers a peaceful setting with unbeatable access to everything you need. With its timeless appeal and practical layout, this is a home you can move into with ease and make your own over time (id:60365)
4550 Hurontario Street
Mississauga, Ontario
***UPPER FLOOR ONLY AVAILABLE at this time*** Minimum 3,000 sqft of SECOND (UPPER) floor in a prestigious freestanding 14,194 SF commercial building in the heart of Mississauga, formerly home to RBC. High-exposure corner site at Hurontario and Kingsbridge Garden Circle with 115 feet of prime frontage. Ideal for banks, medical, legal, or professional services. SECOND (Upper) Floor of over 7,000 SF each, easily adapted for flagship retail or institutional users. RA5-29 zoning permits a wide range of commercial uses. Excellent visibility, signage, and access to transit. Steps to Square One, major office towers, and dense residential. Landlord prefers single-tenant lease but will consider demising for the right tenant. Strong walk and transit scores. (id:60365)

