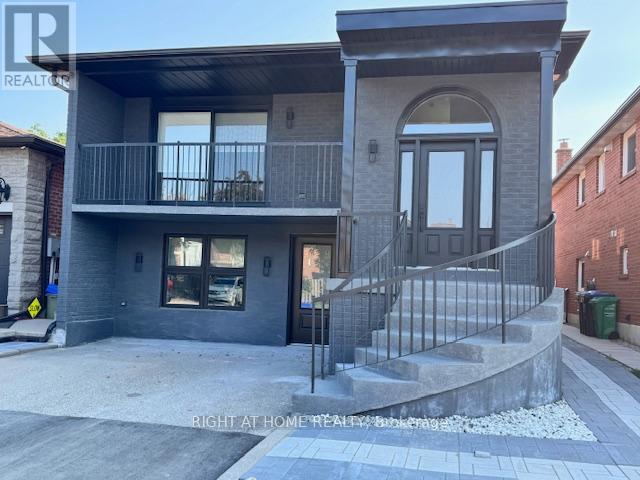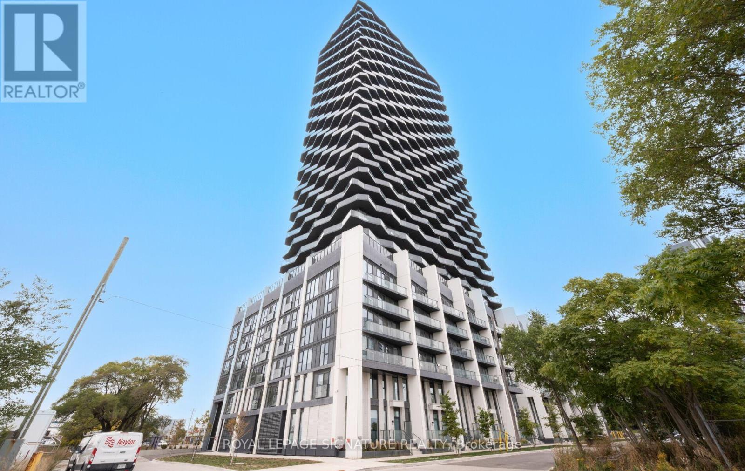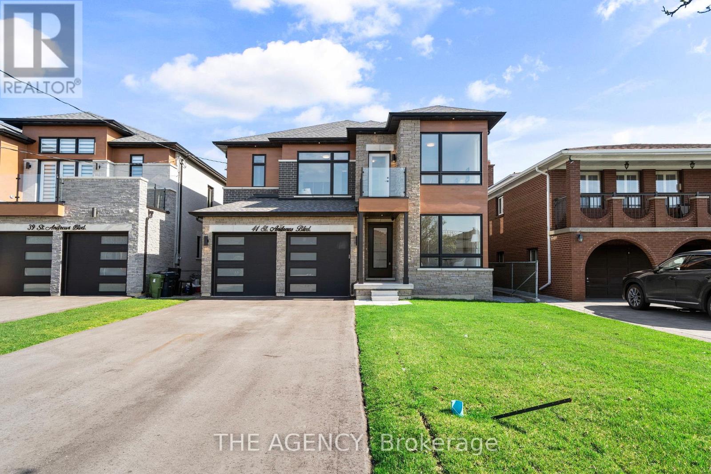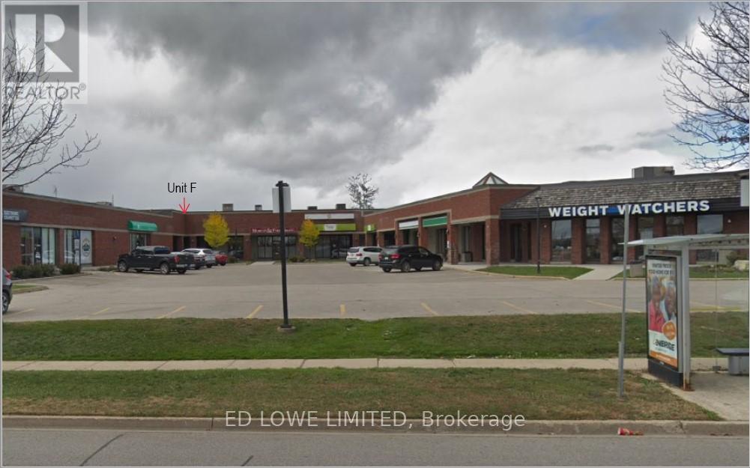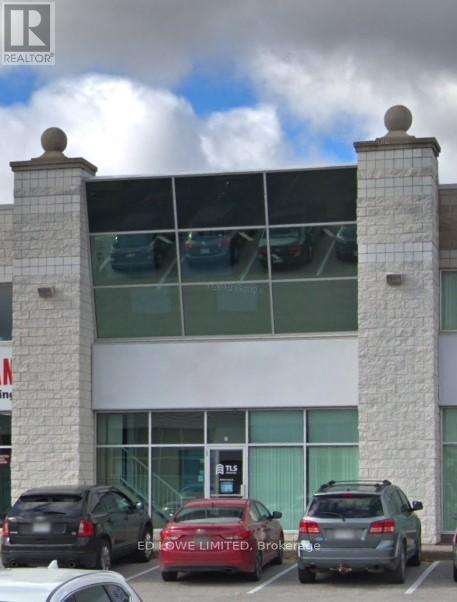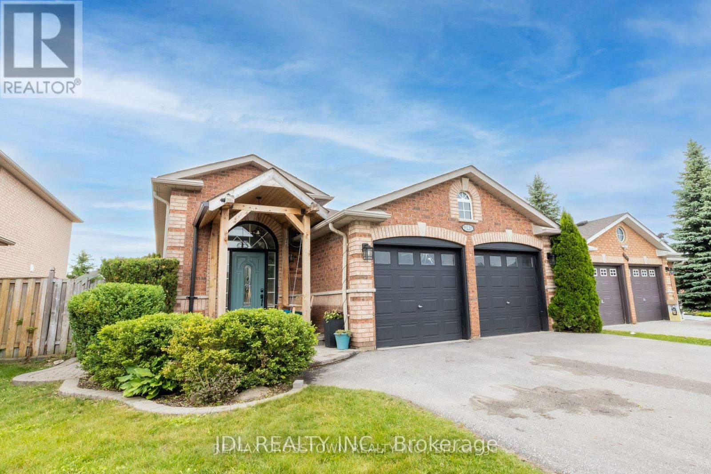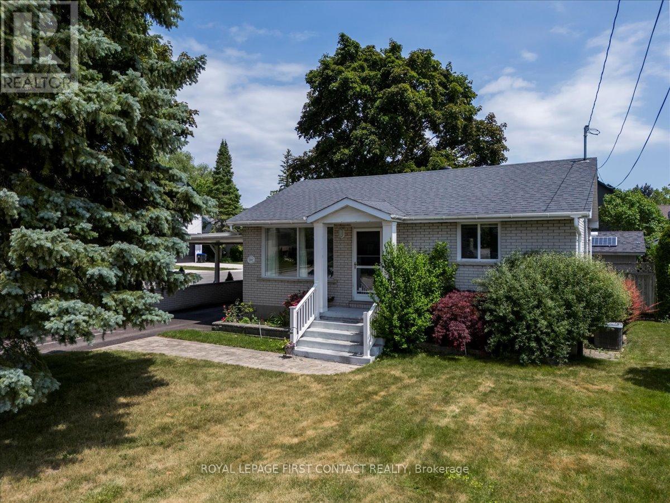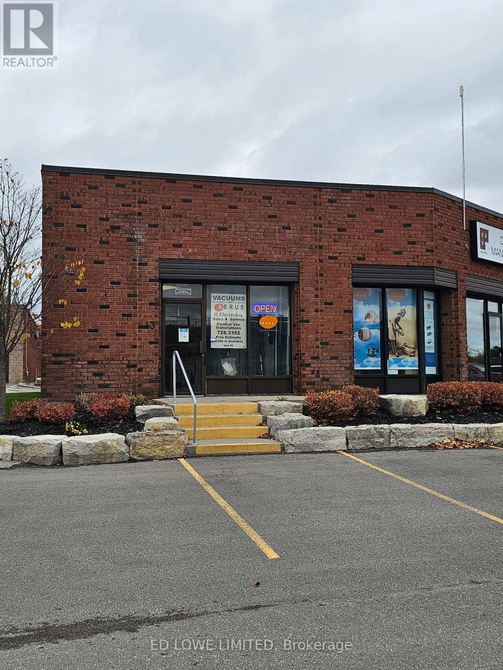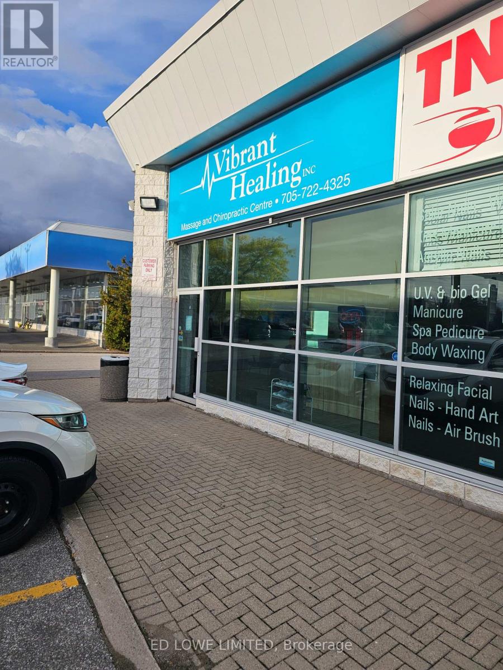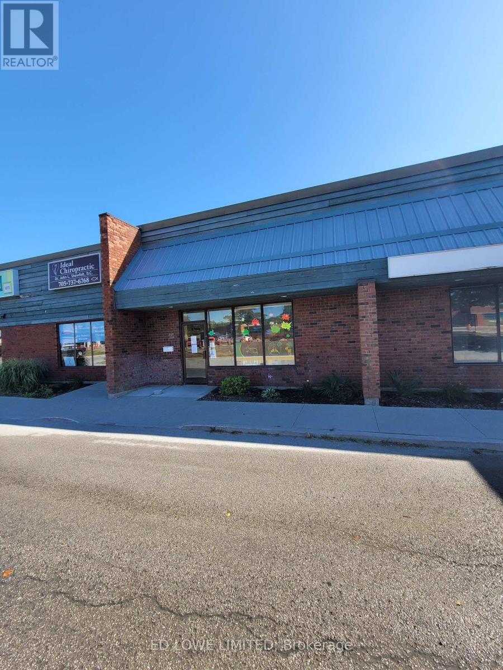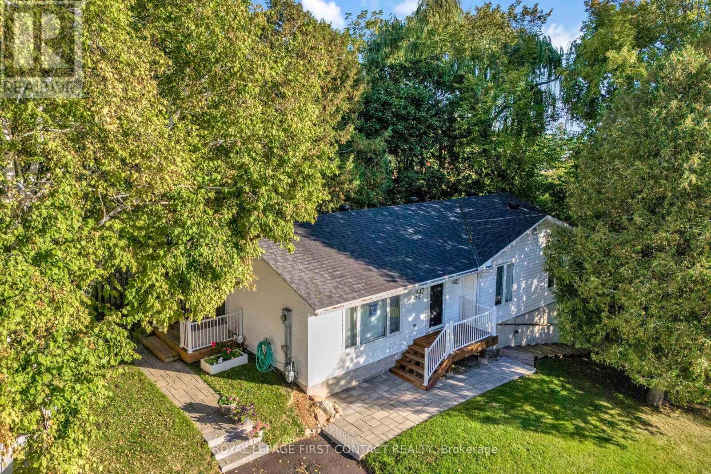Upper - 4425 Curia Crescent
Mississauga, Ontario
A Must See! Be the The First To Live in This Total Renovated, Elegant 3-Bedroom Executive Home. Modern, Executive-Style & Luxury Rental! Offering A Spacious Layout, Private Utilities, And Premium Finishes. Features Three Large Bedrooms, Each With A Private Ensuite Bathroom. The State-Of-The-Art Modern Kitchen Boasts High-End Stainless Steel Appliances, Sleek Cabinetry. Luxurious Blinds Enhance Style And Privacy. A Private In-Unit Laundry Room. Located In A Sought-After Neighborhood, is Under 5 Minutes From Square One And Key Shopping, With Easy Access To Highway 403 And 410 For Seamless. Commuting. Top Schools, Parks, And Vibrant Restaurants Are Nearby, Offering The Best Of Urban And Suburban Living. Relax In Your Exclusive Backyard Area, Featuring A Privacy Screen And Separate Water/Electrical Connections, Ideal For Outdoor Enjoyment. Offering The Best Of Urban And Suburban Living. Parking spot is 28 feet long. Can accommodate 1 or 2 vehicles with total length up to 28 feet. Truly Must Seen To Be Appreciated. (id:60365)
1208 - 36 Zorra Street
Toronto, Ontario
***SPECIAL OFFER: One month rent-free if leased by December 30, 2025*** Stunning 3-Bedroom Corner Suite at Thirty Six Zorra. Experience luxury living in this modern 3-bedroom, 2-bathroom corner unit at the newly built Thirty Six Zorra. This bright, spacious suite features floor-to-ceiling windows, an open-concept layout, and a wrap-around balcony with breathtaking views of the city, lake, and downtown Toronto. Enjoy a sleek chef's kitchen with quartz countertops and stainless steel appliances, a primary suite with glass walk-in shower, and two versatile additional bedrooms and a 4-piece main bathroom. With over 900 sq ft of well-designed indoor and outdoor space, this home is perfect for modern living and entertaining. Residents enjoy resort-style amenities, including a 24/7 concierge, fitness centre, outdoor pool, pet spa, and more. Steps to transit, major highways, shopping, and dining-this is elevated urban living in one of Etobicoke's most dynamic new communities. (id:60365)
41 St Andrews Boulevard
Toronto, Ontario
Absolutely Stunning Custom-Built Luxury Home in Prime Etobicoke! This Brand New Detached Home Boasts 4 Spacious Bedrooms, 5 Spa-Inspired Bathrooms, and Over 3,190 Sq Ft of Exceptional Living Space. Premium Features Throughout Including a Modern Gourmet Kitchen with Upgraded Cabinetry, Stone Countertops, Gas Line for Stove and BBQ, and 9' Ceilings on Main and Second Floors. Oversized Windows Flood the Home with Natural Light. Enjoy the Convenience of an Elevator from the Basement to the Second Floor, Heated Floors and Towel Bar in the Primary Ensuite, Rough-In for Central Vac, Exterior Security Cameras with Sound, and Upgraded Lighting Throughout. Basement with 3-Piece Bath and Shower. Large 2-Car Garage + 6-Car Driveway. Perfect for Entertaining Inside and Out. A Rare Offering in a Highly Sought-After Location - A Must See! (id:60365)
F - 4 Cedar Pointe Drive
Barrie, Ontario
1,107 s.f. of office space in Cedar Pointe Business Park. Fantastic location with exposure to Dunlop St W and easy access to Highway 400 and the rest of the City. 798 s.f. additional mezzanine at no charge. $16.50/s.f./yr & $8.66/s.f./yr + HST. Pylon sign additional $40 per month, per sign. (id:60365)
B - 576 Bryne Drive
Barrie, Ontario
2448 s.f. of Industrial space for lease good for retail office use. 1 drive-in door. Additional 842 s.f. of mezzanine space available for additional rent of $150/mo increasing by $50/mo annually. Tenant pays utilities. Can be combined with Unit A. Close to Walmart, Galaxy Cineplex, shopping, restaurants and highway 400 access$15.95/s.f./yr & TMI $5.69/s.f/yr + HST (id:60365)
613 - 55 Cedar Pointe Drive
Barrie, Ontario
1,715 s.f. of bright space with lots of windows & skylights. Building fronts on Hwy 400. Common area washrooms, granite foyer, lots of parking. Renovated A Class office building in Cedar Point Business Park. $16.50/s.f. plus TMI - $12.72/s.f. Pylon sign additional $40 per month, per sign. (id:60365)
Upper - 241 Emms Drive
Barrie, Ontario
Located in the highly sought-after Holly neighbourhood, this beautiful main-floor legal duplex is just a short walk to parks, schools, shopping, restaurants, and community centers, with easy access to the highway.Enjoy a welcoming front porch with a newly built cedar entrance and a cozy porch swing. The foyer features a large walk-in closet, perfect for storage.The cottage-style eat-in kitchen has solid hickory cabinets, leathered granite countertops, abundant counter space, a cedar plank ceiling, and smudge-proof stainless steel appliances. Step out to the backyard deck for dining or entertaining, with the BBQ conveniently located on the lower deck.The spacious primary bedroom offers a walk-in closet, a cozy fireplace, and an auto-cleaning mirror. The two additional bedrooms were freshly painted just two years ago, providing bright and comfortable living spaces. (id:60365)
591 Oak Street
Collingwood, Ontario
Welcome Home to one of the nicest neighbourhoods in Collingwood! This lovely bungalow is located in the beautiful "Tree Streets" community. This 2 bedroom, 2 bathroom home is full of character and light, with original hardwood on the main level and new laminate in the large, lower level family/recreation room, with cozy gas fireplace. The beautiful corner lot is 150 feet deep, fully fenced with no sidewalks. Mature trees, perennial gardens and 2 garden sheds. Carport and circular driveway for convenience. Ideal for first time homebuyers and just steps away from Downtown Collingwood and minutes to all that Southern Georgian Bay's year round lifestyle has to offer! (id:60365)
43 - 35 Cedar Pointe Drive
Barrie, Ontario
864 s.f. of excellent retail or office space in Cedar Point Business Park. End unit. Ample parking and signage opportunity. Central Barrie location with easy access to Highway 400. Signage & exposure facing Hwy 400. Well-maintained complex with strong tenant mix. Pylon Signage: $40/month per sign (optional). $16.50/s.f./yr + tmi $8.58/s.f./yr. Tenant pays utilities. (id:60365)
A - 12 Commerce Park Drive
Barrie, Ontario
Excellent opportunity to lease 1,403 square feet of high-visibility commercial retail space in a busy South Barrie power centre. Perfect for retail, professional services or specialty uses. Located at the corner of Bryne Drive and Commerce Park Drive, this plaza benefits from strong traffic and proximity to major national retailers like Walmart, Sobeys, Galaxy Cinemas, Park Place and more. Ample Parking. $19.95/SF + TMI $8.95/s.f./yr. Tenant pays utilities. Annual escalations on net rent. (id:60365)
22 - 15 Cedar Pointe Drive
Barrie, Ontario
2,447 s.f. retail/office space available in the Cedar Pointe Business Park. Great frontage on Cedar Pointe Dr. Central Barrie Location With Easy Access to Highway 400. Easy access to Highway 400. Ideal for retail or office use. Ample parking and signage opportunity. Well-maintained complex with strong tenant mix. Base Rent: $17.00/sq. ft./year + TMI: $8.53/sq. ft./year +HST. Tenant pays utilities. Pylon Signage: $40/month per sign (optional) . (id:60365)
312 Barnett Avenue
Midland, Ontario
Bring the family home! Nestled in a mature neighbourhood, this "Royal" home is perfect for multigenerational living. Well maintained and features 3 bedrooms + 2 bathrooms in the upper level and 1 bedroom, open concept kitchen and family room plus bathroom in the lower level. Full ceiling height on lower level. Separate entrances make this home the ideal space to watch over aging parents or growing teens. 2 new decks and a mature treed lot for ultimate privacy, large recreation room for upper level. Roof (2018), furnace (2017), new air exchanger, new hot water heater (extra lg capacity). Ideal location to nearby schools, shopping and waterfront. Looking for an investment? (id:60365)

