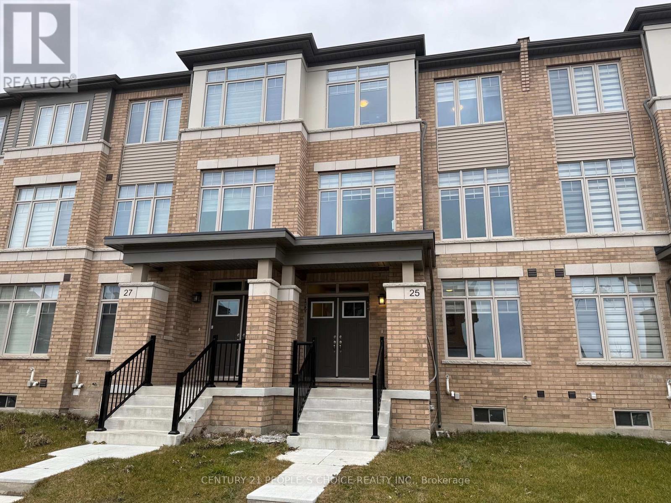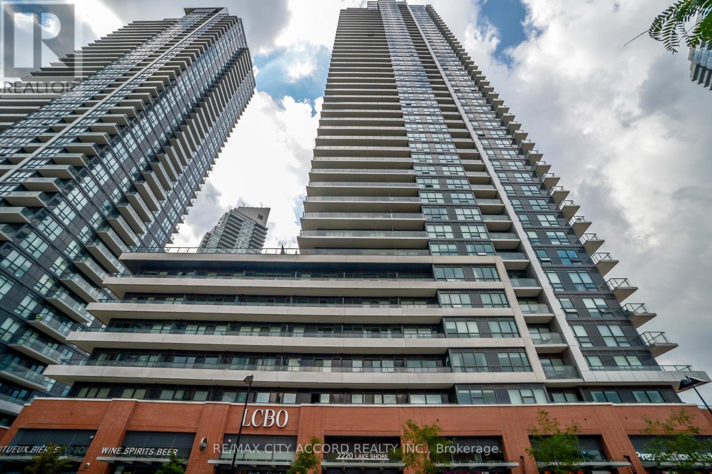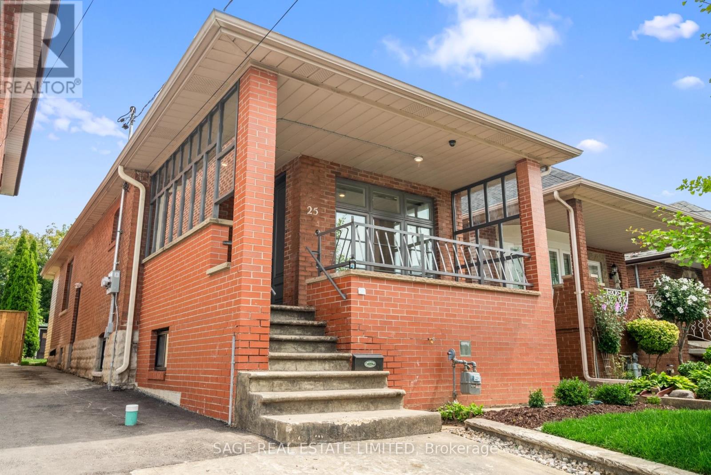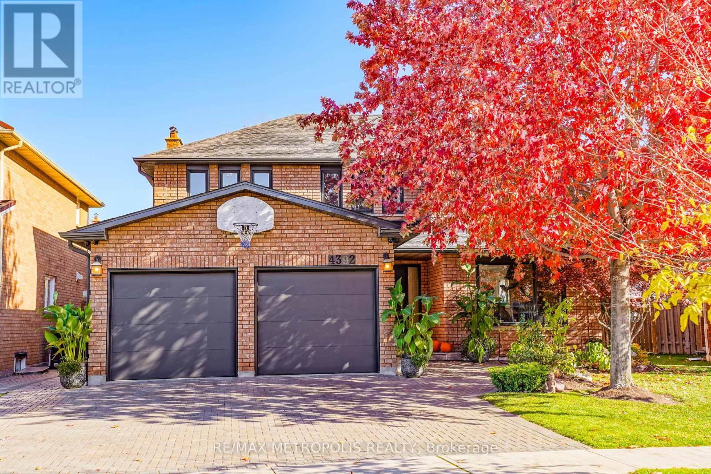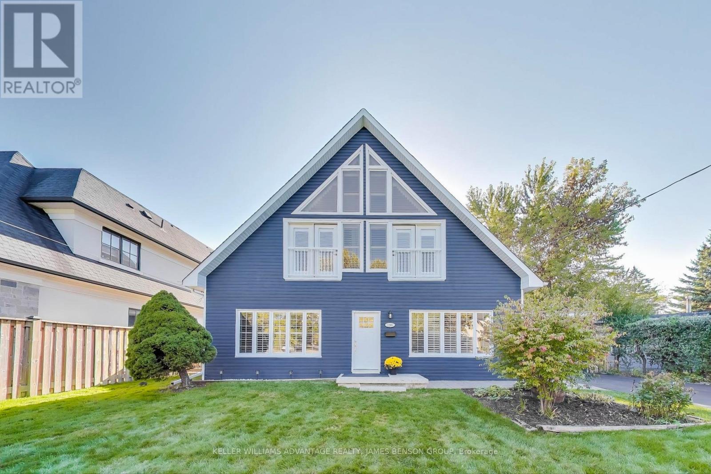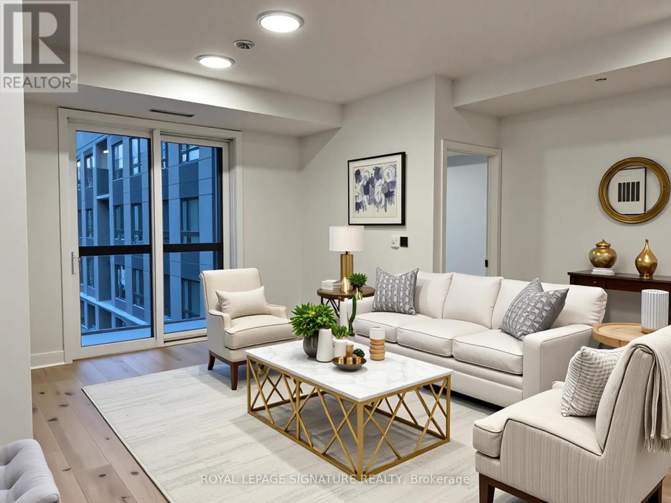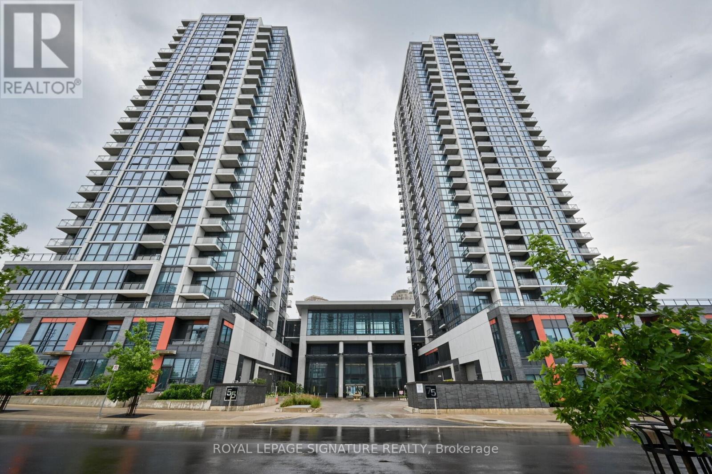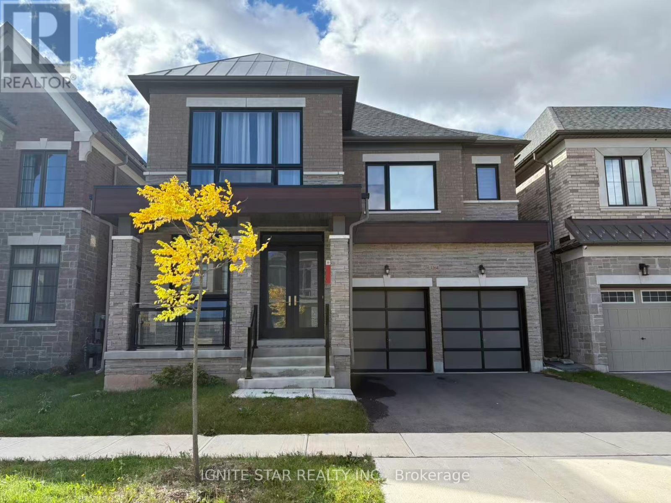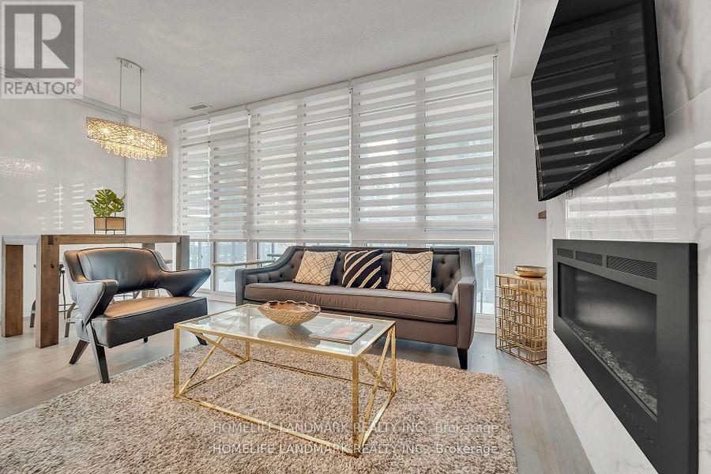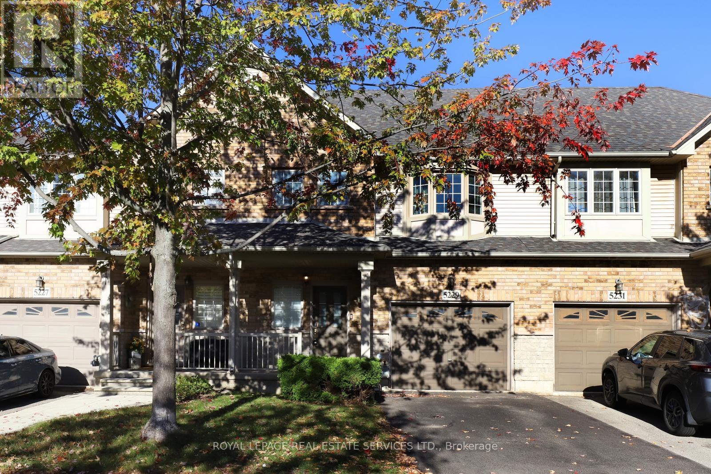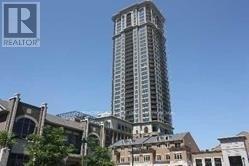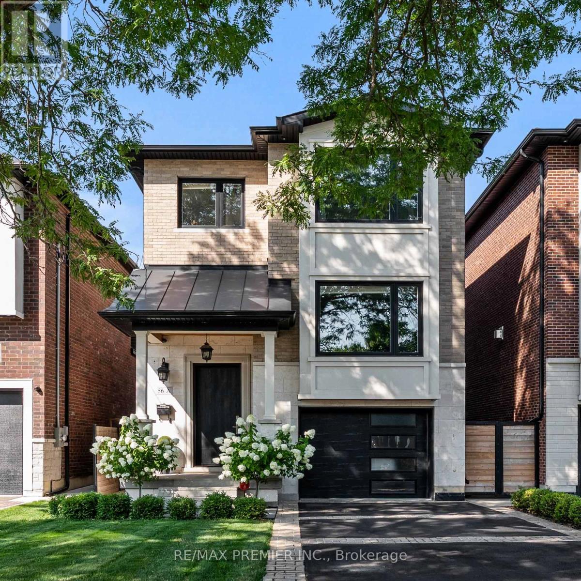25 Minnock Street
Caledon, Ontario
Beautiful and spacious freehold townhouse in the highly sought-after Caledon Trail project. Offering 3 bedrooms, 3 washrooms, and a double-car garage with parking for up to 6 vehicles. The main level features a bright great room and a convenient laundry room. Upper levels include separate living and family rooms, perfect for entertaining and everyday living. Located steps from all amenities and situated right on the Brampton-Caledon border, providing easy access to shopping, schools, highways, parks, and transit. A perfect opportunity for leasing for growing families. All utilities to be paid by tenants, including hot water tank rental. Tenant to transfer all utility accounts before possession. Tenant to get insurance before possession and provide utility transfer and insurance proof to the landlord before taking possession. (id:60365)
502 - 2220 Lakeshore Boulevard W
Toronto, Ontario
Luxurious Resort-Style Condo with All the Amenities! TTC, Shopping and Lake just steps away. 2-bedrooms, 2 Bathrooms, parking, locker & the largest outdoor terrace in the building. This huge space offers a ton of opportunity for enjoyment of relaxing or entertaining. Deluxe amenities include a state-of-the-art fitness center, indoor pool, sauna, and elegant party room. Prime Toronto location. Experience lakeside living at its finest! (id:60365)
Lower - 25 Chamberlain Avenue
Toronto, Ontario
Welcome to this newly renovated and move-in-ready lower-level 2-bedroom suite in a fully legal duplex, ideally located in the rapidly growing Fairbank community! This bright and stylish unit features an open-concept layout with a modern kitchen offering full-size stainless steel appliances, easy-to-clean stainless steel countertops, and ample cabinetry, along with a spacious open-concept living/dining area perfectly designed for comfortable everyday living. Two generously sized bedrooms provide excellent storage and versatility for working from home or roommate living, while the beautifully updated 4-piece bathroom includes sleek contemporary finishes. Enjoy the convenience of private in-unit laundry, updated electrical and plumbing, energy-efficient systems, and a private, well-lit, side entrance. The deep 125 ft lot offers a fantastic shared backyard where you can relax, entertain, or enjoy outdoor space rarely found in the city. Located just minutes from multiple future Eglinton LRT stops, TTC bus routes, and quick access to major roads, commuting downtown or across Toronto is a breeze. Surrounded by parks, schools, local restaurants, shopping, and everyday conveniences, this home puts you in the centre of a vibrant and evolving neighbourhood. A perfect option for professionals, couples, or small families seeking a modern and comfortable home with excellent value and convenience in a high-demand location! (id:60365)
4392 Grassland Crescent
Mississauga, Ontario
Beautifully maintained detached 2-storey home in a sought-after Mississauga neighbourhood. Custom kitchen (approx. 2021) with full Thermador Professional appliance package and premium finishes. Three full bathrooms updated (approx. Sept 2025) plus updated powder room (approx. 2017). Magic Windows installed (approx. 2021) with blackout shades. New roof (approx. 2022), and upgraded garage, front, and side doors (approx. 2022). Finished basement with additional appliances. Private interlock driveway, fenced yard with 2 sheds, EV charger, and security camera system included.All renovation and upgrade dates as per seller. (id:60365)
1188 Mineola Gardens
Mississauga, Ontario
Coveted detached home on a rare 65 x 120 lot in Mineola East with gate access to Spruce Park. This bright and airy 4-bedroom, 4-bathroom residence offers an exquisite master suite with soaring windows and panoramic park views, walk-in closet, 5-piece bathroom with jetted tub, & glass-enclosed shower. The 2nd and 3rd bedrooms share a 4-piece bath with laundry (one of two laundry areas) for added convenience and both have Juliette balconies overlooking the front yard and tranquil neighbourhood tree-scape. The main floor includes a versatile office or bedroom adjacent to a 4-piece bath. Enjoy open-concept living, dining, kitchen, and family room spaces that seamlessly blend comfort and style. Enjoy evenings, dinners and entertaining on the spacious 500 sq/ft deck in your lush backyard that is ideal for entertaining. The partially finished basement includes a second laundry and 3-piece bath, as well as an office and study area. This carpet-free home boasts modern upgrades including a (2023) oven with steam cook and air fry, new roof in (2023), pool pump upgrades in (2025), removable pool safety fence. Situated in one of Mississauga's most prestigious and tranquil neighbourhoods, this home offers easy access to top-rated schools, scenic walking and biking trails, and beautiful parks including Spruce Park and nearby waterfront parks in Port Credit and Lakeview. Commute with ease via close proximity to the QEW, Highway 427, and Port Credit GO Station offering direct trains to downtown Toronto. Residents enjoy charming nearby boutiques, upscale dining, and quick drives to major shopping hubs like Square One and Sherway Gardens.Walk, bike, or drive just 3 minutes to the lake, embracing an exceptional lifestyle that balances serene natural surroundings with convenient urban amenities.This home backs onto a park, offering privacy in a vibrant community known for luxury, safety, and excellent quality of life. A superb family home with endless potential awaits in Mineola East. (id:60365)
436 - 3250 Carding Mill Trail
Oakville, Ontario
Live in Mattamy's newest boutique building on Carding Mill Trail in Oakville! This bright and modern 2-bedroom, 2-bathroomapartment features laminate flooring throughout and an open-concept layout filled with natural light. The stylish kitchen boasts quartz countertops and built-in modern appliances, seamlessly connecting to the dining and living areas. Enjoy outdoor living with a walk-out to the balcony through sliding glass doors. The primary bedroom offers a walk-in closet and a 3-piece ensuite, while the second bedroom includes a double-door closet and a large window. Conveniently located close to Fortinos, River Oaks Community Centre, parks, Oakville Hospital, schools, public transit, and all major amenities. (id:60365)
403 - 75 Eglinton Avenue W
Mississauga, Ontario
Welcome To 75 Eglinton Ave W #403 Located At the Pinnacle Uptown, Located In The Heart Of Mississauga! This Beautiful Corner Unit Offers A Bright and spacious layout offering 2 + 1 Bedrooms & 2Baths!Offeringover1, 000 sq. ft. of living space, this beautifully maintained unit has floor-to-ceiling windows that flood the home with natural light, kitchen with modern stainless steel appliances, elegant laminate flooring, and much more! (id:60365)
1264 Queens Plate Road
Oakville, Ontario
Welcome to 1264 Queens Plate Road, an exquisite detached home nestled in the highly desirable Glen Abbey Encore neighbourhood. Boasting *5 bedrooms and 5 bathrooms*, the residence features 10-foot ceilings on the main floor, 9-foot ceilings on the second floor and basement, and an exceptional layout designed for contemporary living. The main floor includes a spacious dining room, a generously sized home office with large windows, a mudroom with side entrance and garage access, and a bright family room with a linear fireplace that overlooks the sleek, modern kitchen. The kitchen is equipped with high-end appliances, including a Wolf 36" Fuel Gas Stove, SubZero built-in refrigerator. The second floor offers *5 bedrooms*. The primary suite is a true retreat, featuring a walk-in closet and a spa-like ensuite with a freestanding tub and a separate rainfall shower. Two spacious bedrooms with their own ensuite bathroom and closet. The other two bedrooms share a convenient Jack and Jill washroom. This suite is ideal for a family and is located within the prestigious Abbey Park High School district. It offers unparalleled access to top-tier education, scenic trails along 14 Mile Creek and Bronte Creek Provincial Park, and premier golf courses. Commuting is effortless via the Bronte GO Station, QEW, 403, and 407 highways. A minimum one-year lease is required. (id:60365)
613 - 59 Annie Craig Drive
Toronto, Ontario
** Beautiful Fully Furnished** Large 1+ DEN Corner Suite At The Re-Known 'Ocean Club' Condos. Approx 745 Sq ft. w/ balcony. World Class Amenities, 9Ft Ceilings, Fully Upgraded W/ Spacious Private Wrap Around Balcony w/ Gorgeous Lake Views. Upgraded Kitchen, Quartz Countertop + Centre Isle. Open Concept Layout, Electric Fireplace, Upgraded Bathroom & Light Fixtures, Designer Euro Window Coverings, Comes W/ Parking & Locker. Close Proximity To Downtown Toronto, 10 Mins Away From Go Station, Quick Access To QEW, Nature Walking Trails & Lakeshore Blvd. State Of Art Indoor Pool, Party Room, Impressive Lobby, Garden Rooftop. Walking Distance To The Waterfront, Trails, Parks, Supermarkets, Restaurants, Shops, Cafes, Banks & Much More. Move-In READY FULLY FURNISHED w/ Designer Furniture. (id:60365)
5229 Autumn Harvest Way
Burlington, Ontario
Welcome to sought after "Orchard Community" in North East Burlington; Affordable living in this Executive Freehold Townhome boasting 2200 square feet of living space; Quaint covered front verandah entrance to grand 18 foot high foyer/open staircase with direct access to single car garage; 2 spacious bedrooms with Primary bedroom possessing 2 walk-in clothes closets and massive 4 piece ensuite; 4 bathrooms in total and fully finished lower level allowing for family overflow; Clean move in condition awaiting your personal touches; Highly rated schools with St. Christopher / John William Boich elementary walking distance; Desirable neighbourhood adjacent Bronte Provincial Park; Ideal for commuters with ready access to 407, 403 and QEW Highways; Shoppers convenience with all major retail/grocery outlets at Appleby Line/Dundas; Enjoy those sun-filled afternoons, family BBQ's in your privately fenced yard! (id:60365)
1202 - 385 Prince Of Wales Drive
Mississauga, Ontario
Fantastic Famous Daniels High Standard Chicago Condo. Very well kept 2 Bedroom + 1 Study With Split room Layout. Open Concept In Kitchen. Bright With Nice Clear Unobstructed View. Laminates Floor, Stainless Steel Appliances. 9 Feet High Ceiling. Excellent Location, Walking Distance To Square One, TTC, Shopping & All Amenities. (id:60365)
56a Bellman Avenue
Toronto, Ontario
You Have Just Found Arguably The Best Home For Sale In South Etobicoke. This High-End Custom Built Home Exemplifies Unparalleled Craftsmanship With Exquisite Design And Attention To Detail. This Is NOT Your Everyday " Cookie-Cutter " Home. This Home Has Been Overbuilt With Insulated Concrete Forms Top To Bottom, Which Means Insulated Concrete Exterior Walls, Heated Concrete Slab Flooring Inside The Home On All Levels, Imported Limestone Front Facade, Radiant Heating Throughout Entire Home, Energy Efficient Home With HRV & Germicidal UV Light System, Built-In Thermador Appliances, Oversized Hand Scraped Hardwood Floors Throughout, Built-In Speakers, Wainscotting, Custom Millwork & So Much More. Enjoy The Open-Concept Layout That Seamlessly Integrates The Living, Dining & Heart Of The Home - The Custom Perola Kitchen ! Tons Of Natural Light On All Levels. The Primary Bedroom Is Complete With Built-In Closets & Spa-Like Ensuite With High-End Fixtures & Heated Floors. This Home Has The Perfect Basement That Sits Above Grade Making Working From Home Warm & Comforting, Paired With A Large Rec Area & An Exceptional Wine Cellar ! Enjoy The Walk-Up To A Massive Sun Filled West Facing Backyard - Perfect Pool Sized Lot Where You Can Watch The Sun Set With Family & Friends. A+ Location ! Flagstone Exterior Landscape, Custom Shed With Concrete Siding, 9'&10'Ceilings. Perfectly Located With Close Proximity To Major Highways, Transit & Downtown. 10 Minute Drive To Pearson International. Walking Distance To Schools, Parks & Shopping. This Is NOT Your Average New Build On A 25' Lot. This Home Far Exceeds Those Standards. A True Step Above The Rest. Bring The Fussiest Of Clients, The Best Inspectors Around, The Parents, The In-Laws, Everyone Is Welcome ! This Home Has Been Loved & Shows True Pride Of Ownership. This Home Sells Itself. Do Yourself The Favour - Book The Appointment ! (id:60365)

