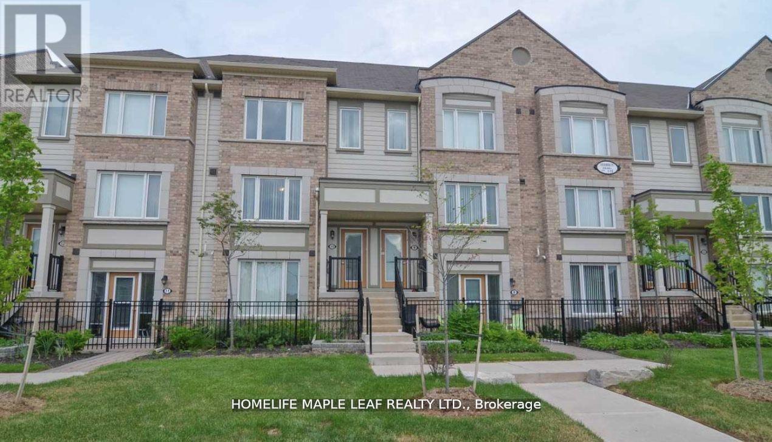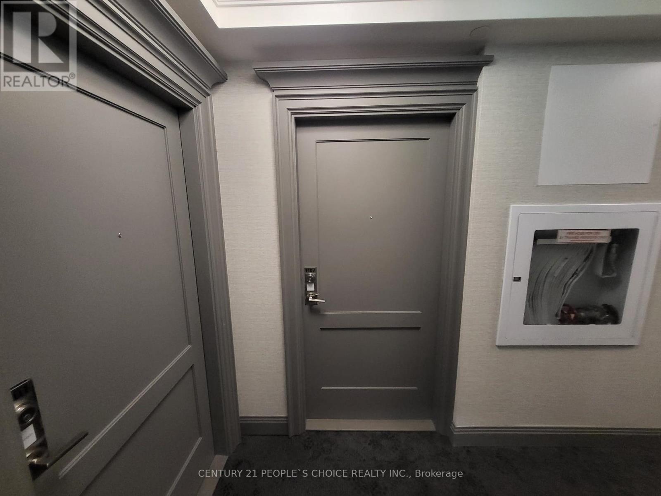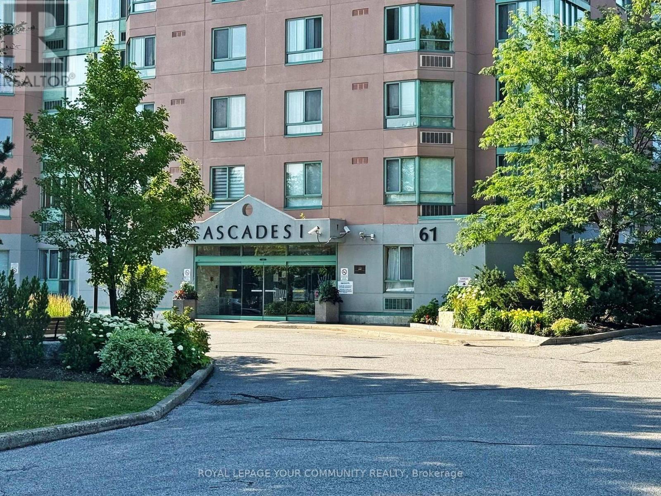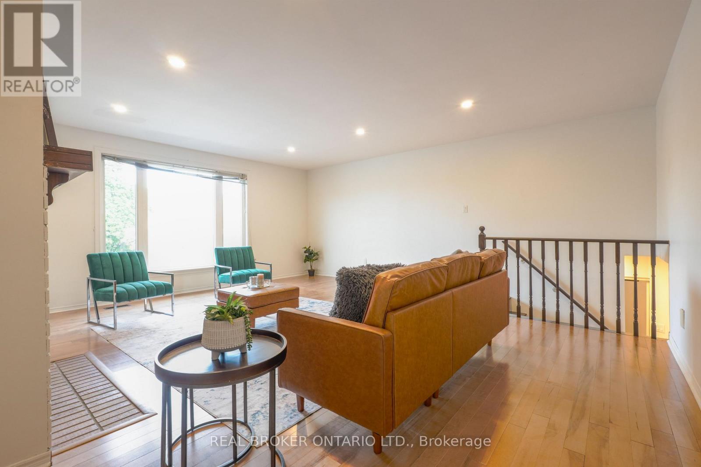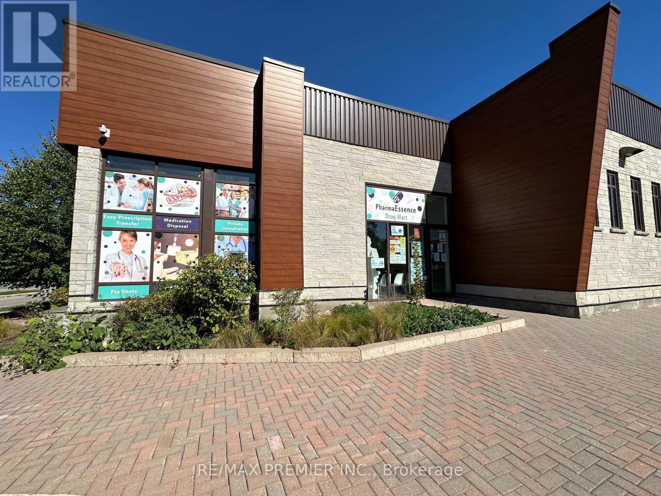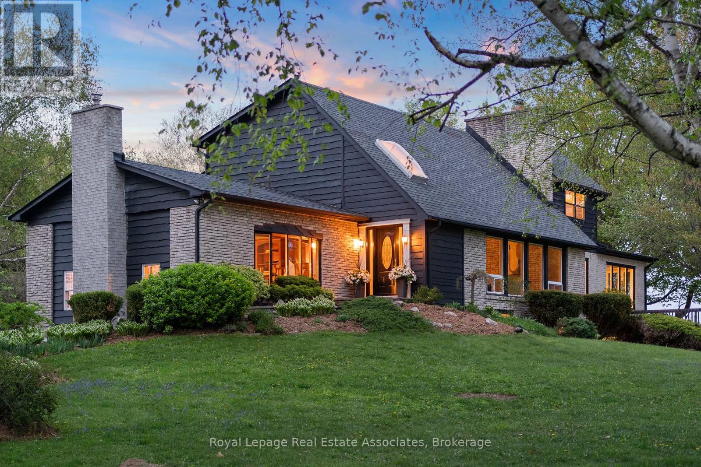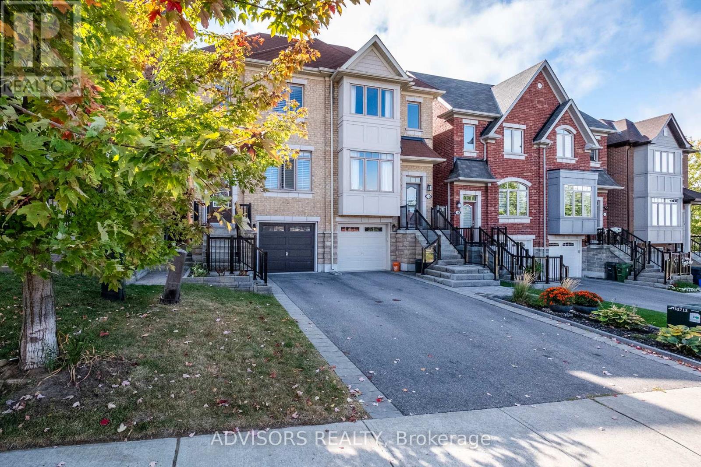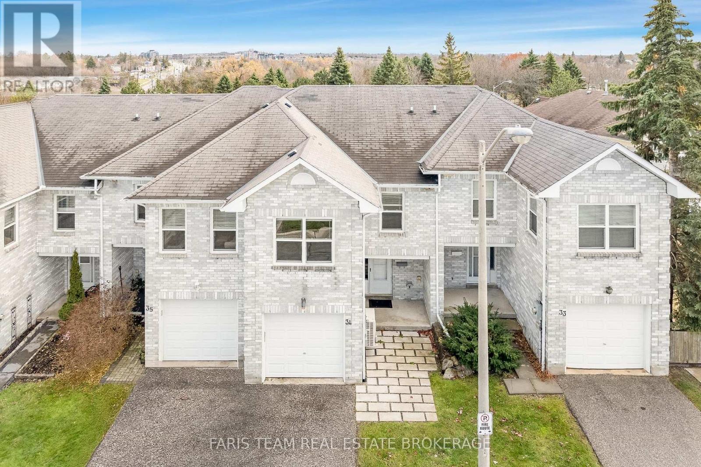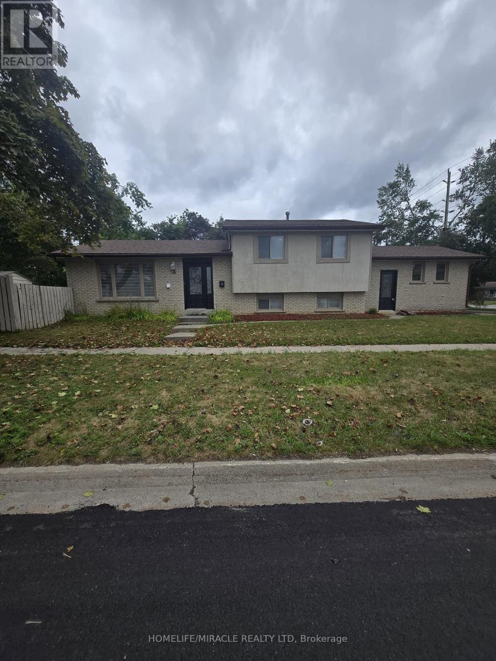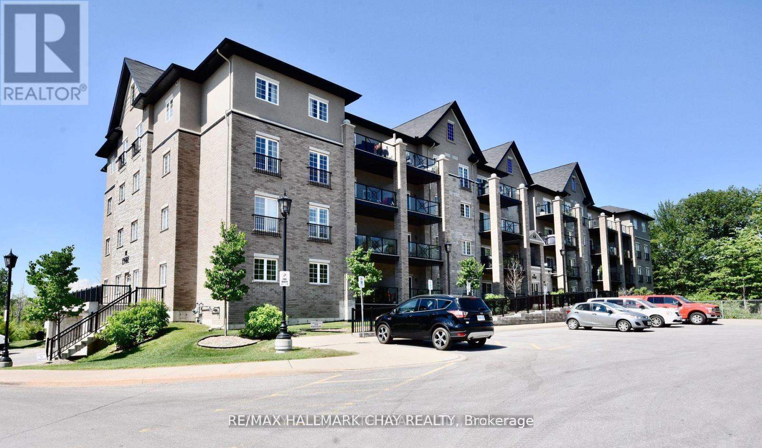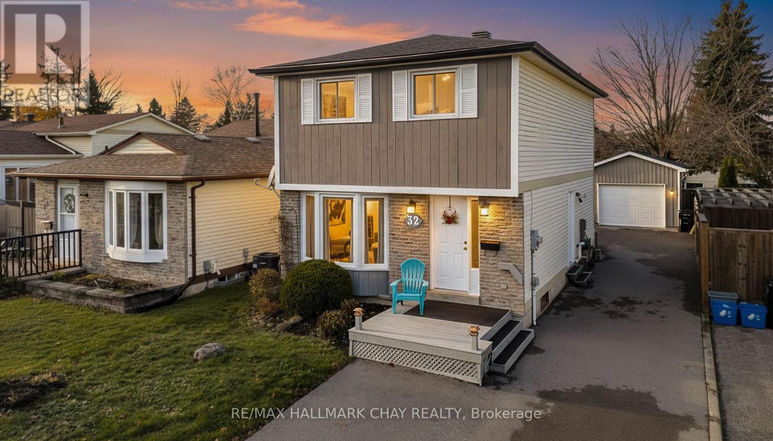10 - 1 Beckenrose Court
Brampton, Ontario
Absolutely Stunning 2 Bedroom Condo Townhouse Built by Daniels. Prime Location. Bright Open Concept Living Room and Upgraded Large Kitchen with Centre Island. Spacious Bedrooms with Attached Washrooms at Upper Floor. Open Concept Living Room. Fully Upgraded. Whole House Professionally Painted. Large Walkout Balcony. Two Parking Spots. Walking Distance to Transit, Parks, Trails, School, Shopping Plaza with Freshco, Winners and Restaurants. Minutes Away From 407, 401 & Lisgar Go Station. (id:60365)
1102 - 30 Elm Drive W
Mississauga, Ontario
Condo at a best possible price, Location, Location and Location, Less than One Year Old, NW Exposure Corner Suite. Bright & Spacious 2 Bedroom, 2 Washroom with 1 Parking and 1 Locker in Mississauga's newest luxury condominium(Edge Tower-2). Strategically located in the heart of the vibrant downtown corridor, Just steps from the future Hurontario LRT. This elegant, carpet-free home of 721 Sq Ft boasts a bright open-concept living area, a modern kitchen with fully integrated refrigerator and dishwasher, European style designer hood fan, quartz countertop, backsplash, center island, 9' high ceilings, and floor-to-ceiling windows/doors. Private balcony of 32 sq ft with stunning city views. Primary bedroom with large walk-in closet, Ensuite bathroom, and full-size stackable washer and dryer. Premium laminate floors, ceramic floors in bathrooms and laundry. Upscale hotel-style lobby offers a suite of amenities, including 24-hour concierge service, 2 luxury guest suites, Wi-Fi lounge, state-of-the-art movie theater, engaging billiards/game room, vibrant party rooms, state-of-the-art gym and yoga studio, and a rooftop terrace adorned with fireplaces and BBQ areas. Walk to Square One, the main transit terminal, GO buses, Living Arts, Sheridan College, Celebration Square, the Central Library, YMCA, Cineplex, banks, restaurants, and shops. This excellent location in Mississauga's downtown is also close to Cooksville GO, 403/401/QEW, Port Credit, and many other attractions. Do not pass up this lifetime opportunity. Maintenance fee cover bell high speed internet, maintenance of parking and locker. (id:60365)
1611 - 61 Markbrook Lane
Toronto, Ontario
990 Square Feet per Builder's Plan. Beautifully maintained and updated unit featuring an amazing open-concept layout. The modern kitchen boasts granite countertops and a custom backsplash. Updated bathrooms, upgraded light switches, and professionally painted throughout. Spacious welcoming foyer, and a huge primary bedroom with a four-piece ensuite and two closets. This is a contractors unit with numerous upgrades no work needed. Just move in and enjoy luxurious living in a central location. Conveniently close to shopping, schools, Highways 427, 407, and 400, Pearson Airport, and the Humber Trail perfect for walking and cycling. Easy access to Humber College and York University. The current owners are renting a second parking spot, which may be assumable by the new owner. TTC at your doorstep. (id:60365)
4326 Waterford Crescent
Mississauga, Ontario
Gorgeous 4+1 Above Ground Bedrooms + 2 Bed Basement Apartment Home In The Highly Sought-After Heartland Mississauga Community! This Stunning Property Has Been Completely Renovated From Top To Bottom, Showcasing Luxury Finishes And Thoughtful Design Across All Three Levels. The Main Floor Features A Spacious Living And Dining Room With Beautiful Lighting Fixtures and Pot Lights, A Bright And Modern Eat-In Kitchen With Quartz Counters, New Stainless Steel Appliances, And Ample Storage, As Well As A Cozy Family Room With A Fireplace - Perfect For Relaxing Or Entertaining Guests. A Convenient Main Floor Bedroom/Office/Den Offers Flexibility For Work Or Multi-Generational Living. Upstairs Boasts Four Generously Sized Bedrooms, Including A Primary Suite With A Walk-In Closet And A Spa-Inspired Ensuite. Enjoy Engineered Hardwood Floors On The Main And Second Levels, Fresh Paint, Elegant Tiling, And Stylish Fixtures Throughout. The Fully Finished Basement Features A 2-Bedroom Apartment With A Separate Entrance - Ideal For Rental Income, In-Laws, Or Guests. This Home Sits on a Pie-Shaped Lot Offer Large Backyard Over 55ft Wide. Outside, You'll Find A Beautifully Landscaped Yard, Brand New Driveway, And New Concrete Walkway Enhancing The Home's Curb Appeal. A True Move-In Ready Gem That Combines Comfort, Style, And Functionality With An Income-Generating Opportunity! Vacant and Move-In Ready. Offers Anytime, Flexible Closing. (id:60365)
120 Guelph Street
Halton Hills, Ontario
Modern, Newer, & Chic Building with Main Street Exposure. Fully Divided and setup for a Pharmacy/Medical Clinic operation including Fully Equipped Exam Rooms (All equipment shown in photos is negotiable). Landlord is open to other uses. Other half of building currently occupied by a successful Dentistry Clinic. Front and Back Entrances. Tons of Parking in the back plus lots of spots on Edward St (approved by the Town). T.M.I. **Including Utilities** estimated at $14.17 for 2025. (id:60365)
15633 Kennedy Road
Caledon, Ontario
Idyllic Rural Caledon Location, A Winding Driveway Takes You To A Breathtaking 25-Acre Estate With Rolling Hills, ~8 acres Farmland, Offering Unparalleled Privacy Complete With A Large Tranquil Pond. The Mid-Century, Architecturally Inspirational Home Boasts Over 4,000 Sq.Ft. Of Potential. Equipped With A Detached 1,800+ Sq.Ft. Garage/Heated Workshop. Enter The Home To 18-Ft Ceilings, A Skylit Open-Concept Foyer, And Original Charm Throughout. A Classic Formal Study (Once A Garage) Features Rich Wood Wainscoting & Built-In Bookcases Reminiscent Of The Victorian Era. The Grand Living Room Showcases A Floor-To-Ceiling Brick Wood-Burning Fireplace, Soaring 20-Ft Vaulted Ceiling, Panoramic Scenic Front Yard & Serene Water Views. A Formal Dining Room With Hardwood. Kitchen Overlooking Backyard Trees & Wildlife, With Unique Cabinetry, Walk-In Pantry, And Centre Island. At The South End, A Stunning Sunroom Surrounded By Oversized Windows & High Ceilings + Wood-Burning Stove (non-operational), Offers Year-Round Nature Views Of Your Private Paradise. The Main Level Also Includes A 2-Piece Bath And A Mudroom With Separate Entrance. Upstairs, The Primary Suite Boasts Built-In Closets And A Spa-Sized 4-Piece Ensuite With A Jetted Tub, Alongside Two Additional Bedrooms And A 4-Piece Main Bath. The Semi-Finished Lower Level Features A Spacious Rec Room, Extra Bedroom, Utility Room & A Walkout Mudroom with Roughed-In Bathroom Easily Convertible Into An In-Law Suite. A Rare Opportunity To Own A Private Estate Just Minutes From Major Highways And Caledon Amenities,Terra Cotta, Renowned Golf Courses, Conservation Areas & 45-min commute to Pearson Airport. Your Dream Country Retreat Awaits. (id:60365)
21 Ypres Road
Toronto, Ontario
Experience urban living at its finest in this spacious 2,400 sq.ft. furnished Toronto house. Featuring 3 bedrooms, 2.5 bathrooms, and high ceilings, this home offers comfort, style, and functionality for families or professionals. Enjoy thoughtfully designed living areas with city views, a modern kitchen and dining space, an office area for remote work. The master suite is a retreat of its own, complete with a walk-in closet that offers generous storage for your wardrobe. Two balconies and a patio extend the living space outdoors, providing serene spots to unwind and enjoy the north-facing views over the cityscape. A private garage offers secure parking and additional storage options, while the dedicated storage locker ensures that all your belongings have a place. Located in a vibrant Toronto neighborhood with easy access to dining, shopping, and cultural attractions. Pet-friendly considerations may apply. Move-out cleaning fee of $395 applies. Tenants will be contacting the owner to discuss final meeting before signing back on the offer. Beautifully furnished unit available for flexible short-term leasing, from 3 months to 1 year. Ideal for tenants seeking a turnkey space (id:60365)
34 - 120 D'ambrosio Drive
Barrie, Ontario
Top 5 Reasons You Will Love This Condo: 1) Fully renovated & move-in ready with thousands spent on upgrades, including a modern kitchen with granite countertops, new fixtures, fresh paint, and stylish luxury laminate flooring throughout, every detail carefully updated for comfort and style 2) Enjoy peace of mind and effortless efficiency with smart home convenience, including automated heating and lighting, all easily controlled through an intuitive app, ideal for the modern homeowner or frequent traveler 3) Prime South Barrie location, nestled in a quiet family-friendly neighbourhood just minutes from the Barrie South GO station, D'Ambrosio Park, shopping, dining, and everyday essentials, a commuter's dream with every convenience right at your doorstep 4) Functional and inviting layout with a bright open-concept design featuring a spacious primary bedroom with a walk-in closet and private balcony, the perfect spot for your morning coffee, complete with in-suite laundry and barbeque privileges 5) Affordable, low-maintenance living with the ease of low condo fees and property taxes paired with a single-car garage and extra driveway parking, delivering comfort, convenience, and carefree ownership in one perfect package. 1,035 fin.sq.ft. *Please note some images have been virtually staged to show the potential of the home. (id:60365)
3 Sylvia Street
Barrie, Ontario
Motivated seller. Attention investors and first-time buyers this fully renovated 3+1 bedroom, 3 bathroom bungalow with a double car garage and inground pool in the desirable EastGrove Community is move-in ready and filled with upgrades, featuring main floor laundry, laminate flooring, and pot lights throughout. Just 2 minutes' drive or 9 minutes' walk to Georgian College and Royal Victoria Hospital, and steps from a vibrant plaza offering Tim Hortons, St. Louis Bar & Grill, Rexall, Subway, Circle K, Mucho Burrito, Twisted Indian, Pizza People & Sub, The 7 Spice, Quik Chick, Silver Bridge Vape Store, and more. Enjoy being only 5 minutes from Johnson's Beach Park, 9 minutes from Centennial Beach, and 15 minutes from Tyndale Beach, with easy access to Highway 400, public transit, schools, and parks. This home is not only ideal for comfortable family living but also offers great rental potential-don't miss this opportunity! (id:60365)
405 - 44 Ferndale Drive S
Barrie, Ontario
Outstanding top floor unit in the sought after Manhattan buildings. This 2 bed, 2 full bath unit is nearly 1100 square feet and is located on the top floor with a large balcony overlooking the neighbouring green space. Laminate and tile throughout with updated kitchen and fresh paint. Comes with 1 parking and 1 storage locker. Excellent location close to all daily amenities, convenient highway access, parks & green space. (id:60365)
32 Janice Drive
Barrie, Ontario
Perfect opportunity for first time home buyers! Take a look at this detached two storey home - with detached garage/shop - conveniently situated in Barrie's family-centric north end. You will find this home to be immaculately cared for and move in ready with plenty of updates, as well as a few unexpected bonuses not often seen at this price point! MAIN level is bathed in natural light from the large front bay window. A functional layout flows through to the kitchen (plenty of cabinetry, storage, workspace), dining room, living room with feature stone wall fireplace and large bay window. Main floor finished with easy maintenance hardwood flooring and tile throughout (and freshly painted). UPPER private level (fresh carpet), hosts primary bedroom with ensuite, and two generously sized bedrooms + main bath. Full, finished LOWER level is complete with separate entrance to a self-contained one bedroom in-law suite! (Currently rented for $1,100 per month). Live upstairs, rent out downstairs - off set your own living expenses and start building equity! Multigenerational family? This division of living space allows for privacy and independence in a convenient and cost-effective shared living arrangement. From the main level - step outdoors to the newly constructed deck and detached heated shop/garage which is perfect for hobbies, workshop, home-based business or for storage of cars, toys, RVs, etc - protected from the elements. Extend your living space outdoors for al fresco dining on the large deck with family & friends or engage in some outdoor play time in this extra deep 120' lot. Asphalt driveway has been recently paved, leading from the road to the rear shop. Easy access to daily amenities - everything a busy household might require - parks, schools, shops, services, entertainment, transportation (bus, GO train, highways) and Simcoe County's abundance of four season recreation (golf, skiing, hiking, biking, trails, lake activities)! Welcome Home (id:60365)
146 West Street N
Orillia, Ontario
Built circa 1935, this one-and-a-half storey home, with a main floor addition in 1978, has lots of room. It's located in a central northward neighbourhood, within easy walking distance of Couchiching Beach Park, the Orillia Opera House, public library, downtown shops & restaurants, as well as schools and churches. The home has an amazing floor plan and many original finishes, including hardwood floors and trim work on the main floor and a coiffured ceiling plus plate rail in the dining room. The eat-in kitchen, updated in the 1990s will surprise you with its oak cabinetry, under cabinet lighting, granite countertops and brick accent wall with built-in bookcase. There is also a 2-pc powder room plus a walkout to a backyard deck from the kitchen. As well as enlarging the kitchen space, the addition included a sunken family room with wall-to-wall brick fireplace, built-in bookcases, pine wainscotting and a stained glass window. The full basement is approximately 6ft. high and used for storage and laundry facilities. The level lot features mature shade trees and a granite stone patio with potential as an outdoor living space. The single driveway can accommodate parking for three cars. Whether you are looking for a fix and flip project, or want to settle in to raise your family, this home has so much potential! It's vacant and easy to view. (id:60365)

