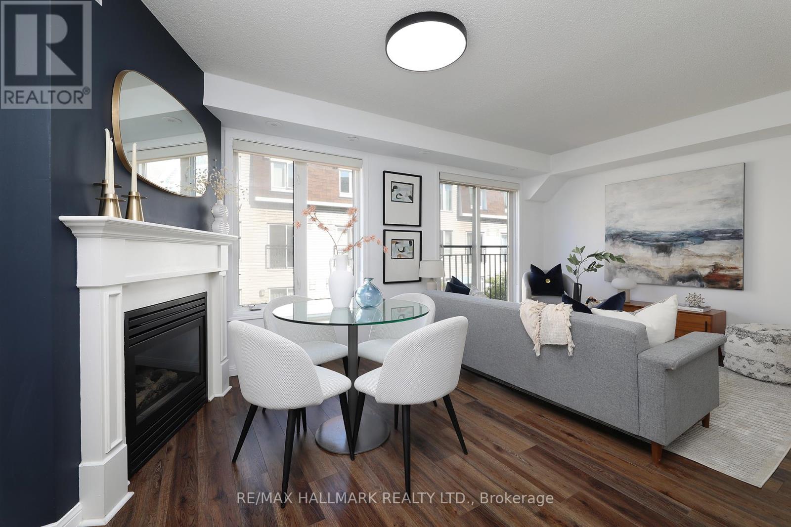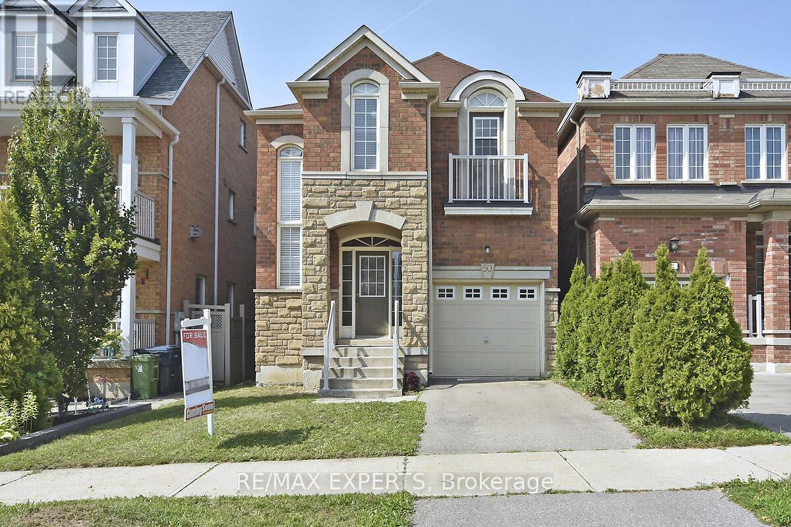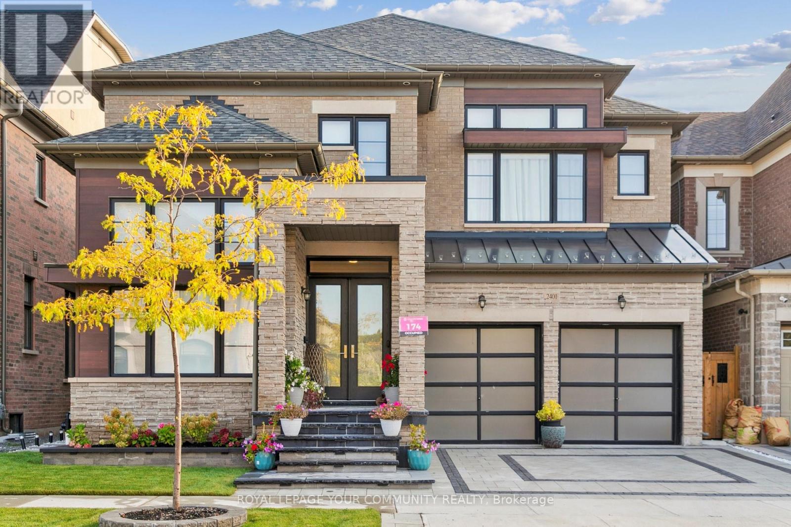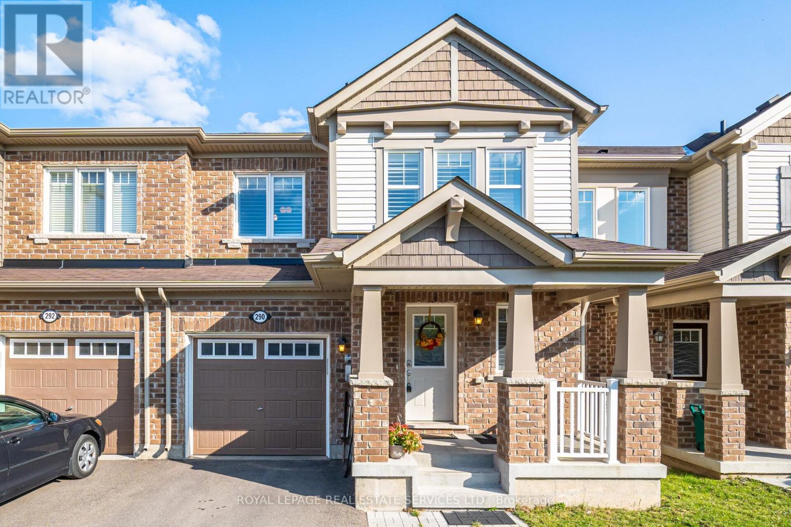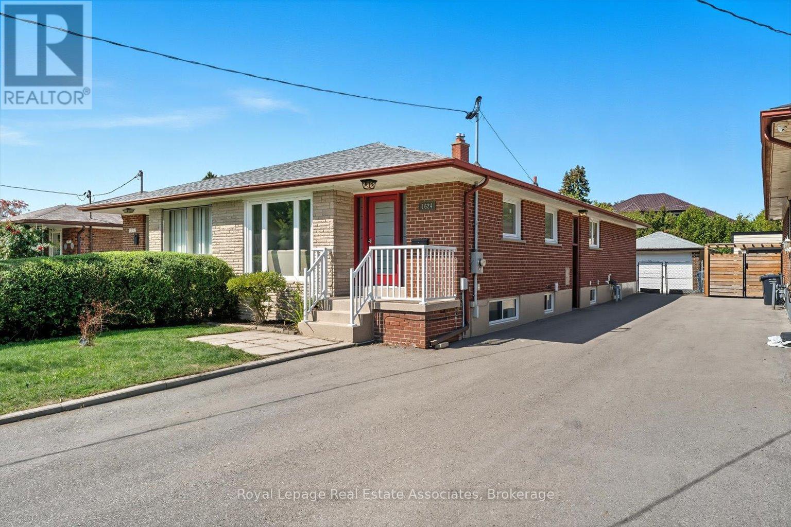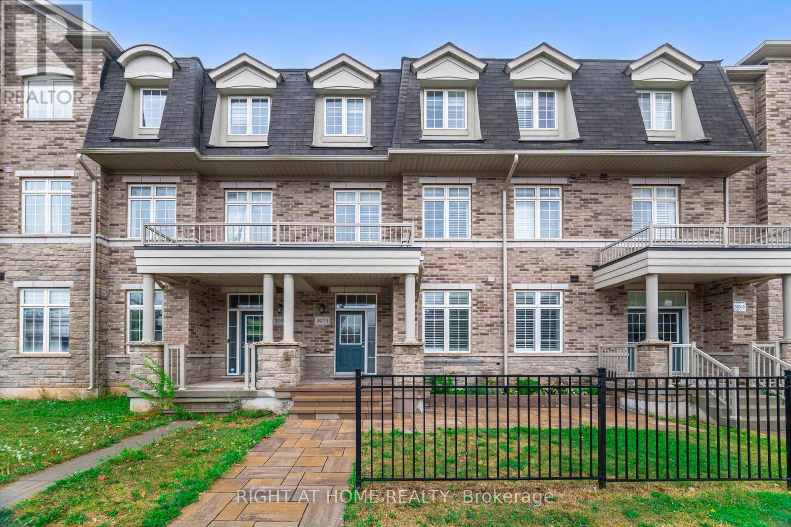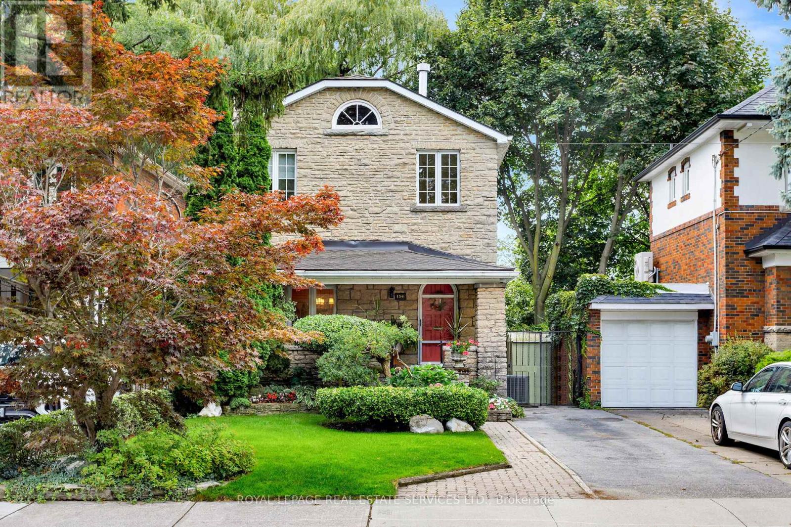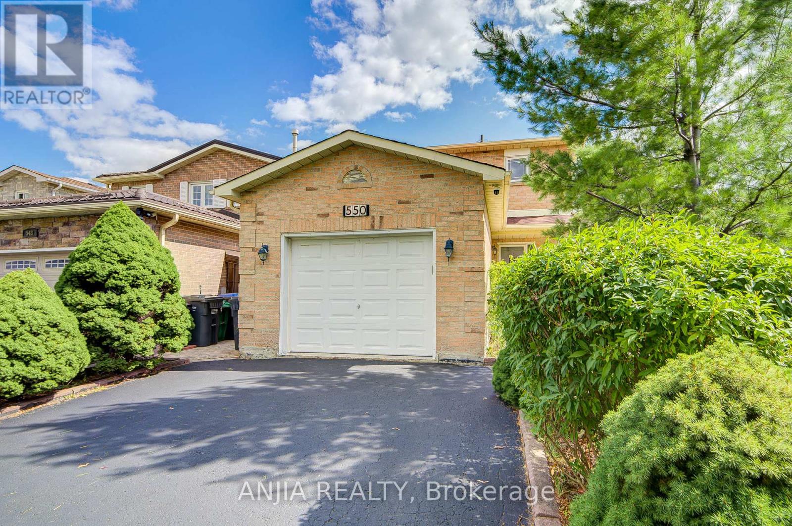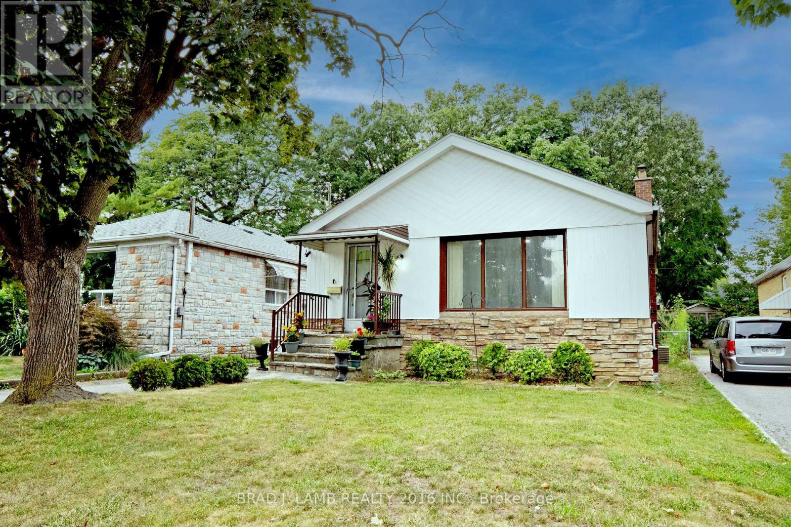531 Bellflower Court
Milton, Ontario
AMAZING LOCATION! Your Dream Home Awaits! Absolutely Stunning 2-Year-Old End-Unit Freehold Townhome with Tarion warranty. Premium Lot. 1950 sq ft Luxurious Living Space, The chef's kitchen, offering extended cabinetry with pantry space, Quartz Countertops, Stainless Steel Appliances, a large quartz island perfect for casual dining. Modern Backsplash and a Bright Breakfast Area with Views of the Backyard. A Patio Door leads to your Private, Good-Sized Backyard, providing an extended space for your Daily Life. The main floor is enhanced with smooth 9-foot ceilings, stylish light fixtures, featuring soaring 9-foot ceilings. The 2nd Floor Laundry Room adds convenience. Good Size three-bedroom & Master Bathroom. Minutes from Halton and Kelso Conservation Areas & Hilton Falls, all part of the breathtaking Niagara Escarpment - Enjoy outdoor activities like biking, hiking, skiing, and rock climbing, or tee off at several nearby golf courses. Steps to Walker Park and Top Rated Schools, transit, shopping, major highways (401 & 407), Projected Milton Education Village and 401/Tremaine Interchange !! Don't miss this rare opportunity to own a home in the heart of Milton. (id:60365)
14 Moorhart Crescent
Caledon, Ontario
Be The First To Call This Nearly-New (Just 2 Years Old) Detached Home Your Own! Perfectly Positioned On A Desirable Ravine Lot With No Rear Neighbors, This Spacious Residence Showcases 4 Bedrooms, 4 Bathrooms, And An Abundance Of Natural Light Throughout. The Main Level Features An Open-Concept Layout With Modern Finishes, Hardwood And Ceramic Flooring, A Powder Room, Fireplace, And Brand-New Stainless Steel Appliances Complete With Window Coverings. Upstairs, The Expansive Primary Suite Offers A Luxurious 5-Piece Ensuite And Walk-In Closet. Two Additional Bedrooms Share A Convenient Jack & Jill Bathroom, While The Fourth Bedroom Enjoys Another Full Bathrm. A Second-Floor Laundry Room Adds Everyday Convenience. The Unfinished Basement Provides Endless Possibilities For Customization By The New Owner. Ideally Located Near Highways, The GO Station, Schools, Parks, Shopping, And Nestled Close To Mclaughlin & Mayfield. (id:60365)
1005 - 18 Laidlaw Street
Toronto, Ontario
Sun Drenched 3Rd Level Spacious Roof-Top Terrace With A BBQ And A Water Bib? Yes Please! Smothered In Sunlight With Over 1000sf Of Stylishly Upgraded And Convenient Living On Three Levels. A Terrific Entertainment Friendly Living Room And Dining Room Space With A Gas Fireplace For Those Cozy Winter Nights And A Juliette Balcony For Fresh Air. An Upgraded Chefs Kitchen With Terrific Storage And Quartz Counter Space. A Main Floor Upgraded 2pc Powder Room. Enjoy A Peaceful Sleep In The Large Primary Bedroom With A Built-In Closet. Check Out The Upgraded Spa-Like 4PC Washroom. The Second Bedroom/Nursery/Reading Room With A Double Closet. A Terrific Office Nook On the Second Floor. You Are Going To Love The Upgraded Luxury Vinyl Wood Plank Flooring. Style Galore. Oh...And Lets Talk More About That Roof-Top Terrace...So Much Sunlight For A Small Garden And To Chill. Watch The Sunrise With Your Coffee Or The Sunset With A Glass Of Wine. Did I Say BBQ's Allowed? So Many Upgrades: Professionally Painted. New Carpet On The Stairs. New LED Light Fixtures. Upgraded Kitchen. Refinished Kitchen Cabinets. Upgraded Washrooms. NEW And Owned Rinnai Combi Boiler (NO RENTAL FEE). Spotless. No Grass To Cut. No Snow to Shovel. Everything Nearby Neighbourhoods. Just Move-In And Show Off This Baby to Family and Friends! Owned Parking Space. Owned Locker. Owned 2-Bicycle Rack. Beautiful Landscaped Grounds. BBQ's Allowed. Excellent Schools. Transit Paradise. Walkers Paradise. Bikers Paradise. (id:60365)
50 Fred Young Drive
Toronto, Ontario
Beautiful 4-Bedroom Detached Home in Prime North York Location. Welcome to this stunning detached brick residence, ideally situated in one of North York's most sought-after neighborhoods. Featuring 4 spacious bedrooms, this home offers exceptional living with a perfect blend of comfort and convenience. The main level boasts elegant hardwood flooring, soaring 9 ceilings, and a bright open-concept layout, ideal for both everyday living and entertaining. The thoughtfully designed floor plan provides seamless flow throughout, enhancing the homes spacious feel. Nestled on a quiet, low-traffic street, this property offers a family-friendly environment while being centrally located close to top-rated schools, parks, shopping, transit, and all amenities. Don't miss this rare opportunity to own a beautifully maintained home in a highly desirable North York community. (id:60365)
2401 Irene Crescent
Oakville, Ontario
Welcome to this beautifully upgraded home in the sought-after Glen Abbey community of Oakville. Perfectly situated just minutes from Highway 403, this residence offers the ideal blend of convenience and luxury living.Step inside and discover a bright, newer home designed for both comfort and elegance. Each bedroom is thoughtfully appointed with its own ensuite bathroom, providing privacy and convenience for every family member. The gourmet chefs kitchen is the heart of the home, complete with high-end finishes, modern appliances, and generous space for both cooking and entertaining.Outdoors, the property has been enhanced with stunning landscaping and brand-new stonework in both the front and back yards, creating a welcoming curb appeal and a serene backyard retreat. For recreation, youll enjoy being just moments away from the prestigious Glen Abbey Golf Course, one of Oakvilles landmark destinations.With its premium location, extensive upgrades, and refined design, this is a rare opportunity to own a truly special home in one of Oakvilles most desirable neighborhoods. (id:60365)
290 Beasley Terrace
Milton, Ontario
Modern And Spacious 3 Bed/2.5 Bath Freehold Townhouse In Milton. Open Concept Kitchen With Quartz Countertops, Oak Stair Case, Led Pot-lights In Main Floor. Master Bed Includes Ensuite With Double Sinks And Oversized Frameless Glass Standup Shower. Bathrooms Includes Cultured Marble Countertops. Second Floor Laundry With Built In Cabinets, Custom California Shutters Throughout, The perfect blend of style, comfort, and convenience. Step inside to enjoy 9-ft smooth ceilings, pot lights, and a sun-filled open layout designed for todays lifestyle. The modern white kitchen features a over sized quartz island, upgraded cabinets, and plenty of counter space ideal for family meals or entertaining with friends. Upstairs, you'll love the spacious bedrooms, including a primary suite with a sleek glass-door ensuite and the convenience of second-floor laundry, providing both the space you need and the features you'll love. As you step inside, you'll be greeted by a bright and spacious layout featuring 9-foot smooth ceilings on the main floor and a light-filled Family room with the cozy feeling with the Gas fireplace, enhanced with pot-lights. The stunning kitchen is complete with quartz countertops, a large island, pantry for more storage area and workspace, Elegant wood stairs with lead to the upper level, where you'll find three generously sized bedrooms, including your own 4-piece ensuite with the master bedroom. Convenience is at your fingertips with second-floor laundry. The home boasts upgraded cabinets, tiles, and many more features.You'll be just steps away from public transit and minutes from schools, shopping, restaurants, and more. (id:60365)
1624 Coram Crescent
Mississauga, Ontario
Legal 2 Unit Home - completely renovated! This amazing semi has been renovated from top to bottom and includes a separate entrance to a legal registered basement unit, complete with its own laundry, 2 full bedrooms, fabulous kitchen with stainless steel appliances and a large living/dining space - perfect for in-laws or extra income! On the main level, you'll find a large, open-concept living/dining space, 3 good size bedrooms and a wonderfully updated kitchen complete with quartz countertops, stainless steel appliances and more storage than you'll ever need! Hardwood floors through the living areas and bedrooms, ceramic floors in the kitchen and foyer, updated baseboards, trim and crown mouldings - there's nothing to do but move in and enjoy this wonderful home! Updates include the roof (2021), most windows (2022), furnace (2022) and much more. The location is perfect with extensive shopping options nearby, easy access to public transit and highways and a wonderfully quiet crescent with little traffic - the perfect place for you and your family to call home. Or use as an investment property and collect excellent income! (id:60365)
3073 Postridge Drive
Oakville, Ontario
Executive Townhouse, Very Rare, 3201 Sqft 4 Bedroom + 3 Full Bathrooms + 2 Half Bathrooms (5 Bathrooms Total), 10 Foot Ceiling on Lower, 9 Foot Ceilings on Main & Upper Floors, with 3 Car Parking Equipped with EV Charging Rough-in, 2 Balconies, with a Private Rear Laneway Access to the Attached Garage with Direct Entrance to the Home. A Truly Luxurious Home Giving You the Lavish Lifestyle that You can Show Off to Your Family & Friends That You Have Always Dreamt Of. You Won't Believe How Large & Open The Lower Floor is, With the Custom Accent Wall with Fireplace & TV & Half Bathroom, The Uses Are Endless Including an Entertainment Room, Nanny-Suite, Man-Cave, Work-Out Area, Hosting of Parties & Events & Much More! You Can Enter the Lower Floor Without the Use of Any Stairs! The Mainfloor is Breath Taking, Has Another Half Bathroom, So Large & Open, the Dining Room Has a Two Double Door Entrances to the Balcony That Overlooks Looks the Neighborhood Park & a Custom Accent Wall, Trail & Splashpad! The Chef's kitchen Features a 2-Tone Colour Glossy Cabinet Finish, Quartz Countertops, Pantry Around the Fridge + Second Pantry Under the Upper Stairs, Huge Island with Waterfall, and a Elegant Hexagon Pattern Backsplash. Potlights Throughout Lower & Main Floor, California Shutters & Hardwood Flooring, Oak Stairs with Iron Spindles Throughout the Entire Home. The Upper Level Has 4 Bedrooms, 2 Bedrooms Have Full Private Ensuites & the Other 2 Bedrooms Have a Jack & Jill Full Washroom. The Primary Bedroom is Flawless with a Custom Accent Wall, It's Own Private Balcony, A Stunning 5 Piece Washroom Ensuite, and Large Walk-in Closet. Another Bedroom Has a Walk-in Closet & You'll Find a Spacious & Convenient Laundry Room Upstairs with a Built-in Laundry Tub & Upper Cabinets. Walking Distance to William Rose Park, Athabasca Pond, & St. Cecilia Catholic Elementary School. Oakvillage is Around the Corner, a Quick 12 Minute Drive to the Oakville GO Station. Don't Miss This Opportunity! (id:60365)
154 Humbercrest Boulevard
Toronto, Ontario
Step into this transitional-style gem, where timeless elegance meets modern comfort. With its striking stone facade and undeniable curb appeal, this home makes a lasting impression before you even step inside. Within, classic details and thoughtful design create a space that is both sophisticated and inviting. Stained glass fills the front bedroom with vibrant light, while a stone, wood-burning fireplace anchors the living room - perfect for cozy evenings or stylish gatherings. From the gracious entryway with 17' ceilings, to the bright, airy living spaces and the rare main floor family room addition, every corner invites you to linger, offering the ideal backdrop for hosting, relaxing, and creating lasting memories. Beyond the walls, your private oasis awaits. Backing onto a park-like ravine, the backyard offers year-round natural beauty - imagine morning coffee with birdsong, afternoons on the deck beneath leafy canopies, and sunsets that feel painted just for you. This isn't just a home-it's a lifestyle, framed by nature yet steps from the best the area has to offer: desirable schools, the Humber River trail, Baby Point Tennis Club, Summerhill Market, Transit, and the Junction/Baby Point dining scene. Opportunities like this are rare-don't miss the chance to live on one of the most coveted streets in the area with one of the most spectacular backyards on the street. (id:60365)
27 - 4230 Fieldgate Drive
Mississauga, Ontario
Charming Multi-Level Townhome nestled on the Etobicoke border in East Mississauga's Desirable Rockwood Village. Clean, bright & spacious this end unit boasts over 1500 sq. ft. of above grade living space. This home features a large eat in kitchen, a formal dining room. The dining room overlooks 12 Ft. High Cathedral Ceilings in the Living Room, which boasts a wood burning Fireplace, floor to ceiling windows, hardwood floors & a Walk-out to a beautiful private patio. The Upper Level includes the 2nd and 3rd Bedrooms, both with hardwood floors, 4 pc bath, & a sprawling Primary Bedroom with 2-piece ensuite and 2 Double Clothes Closets. Finished, Lower Level Rec room, plus finished laundry. Amazing location close to great Schools, Shopping (Longos/Rockwood Mall), Garnetwood Park, Mi-Way Transit, Highways (401/403/410/QEW), the Etobicoke Creek Trail System and so much more. With a little TLC & a creative mind, this home could be a masterpiece. Great price, Great location, Great Value!!!!! (id:60365)
550 Bluesky Crescent
Mississauga, Ontario
Upgraded Detached Home In Heart Of Mississauga. Minutes To Square One, All Amenities and Highway. Family room with privacy, could be a home office. Finished 2 Bedrooms Basement With Separate Entrance. New Painting, Stairs and Floor. Long driveway for multi-vehicle families. (id:60365)
42 Lynnford Drive
Toronto, Ontario
An exceptional opportunity to own a completely renovated all-brick bungalow, offering over 1,200 sq ft of sophisticated living in one of Etobicoke's most coveted enclaves. Thoughtfully reimagined, the main floor now features a brand-new washroom, updated flooring throughout, and sun-filled open-concept interiors, while a private side entrance leads to a fully finished, recently renovated lower level, making it ideal for multigenerational living, rental income, or turnkey Airbnb use. Perfectly positioned moments from Cloverdale Mall, Sherway Gardens, Kipling Station, GO Transit, and major highways, this home combines convenience with tranquility, surrounded by lush parks, upscale shopping, and premier amenities. Every detail has been thoughtfully curated for modern living, blending elegance, comfort, and opportunity. Ready for a buyer seeking a smooth, fast closing, this residence is the ultimate balance of lifestyle and investment potential. A rare find in todays market! (id:60365)



