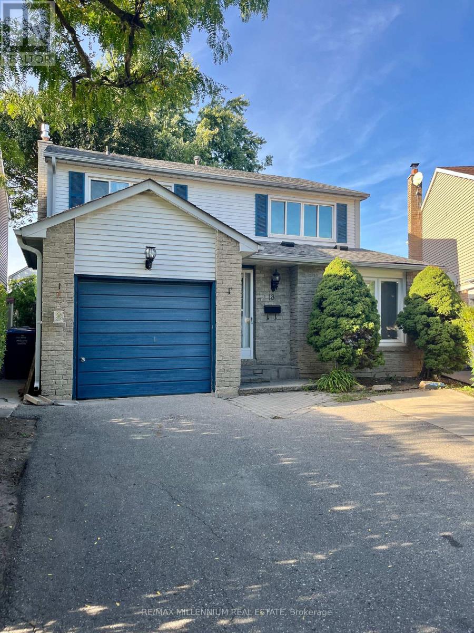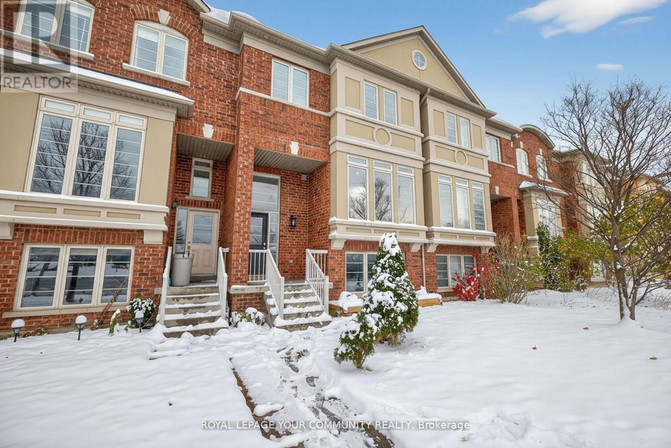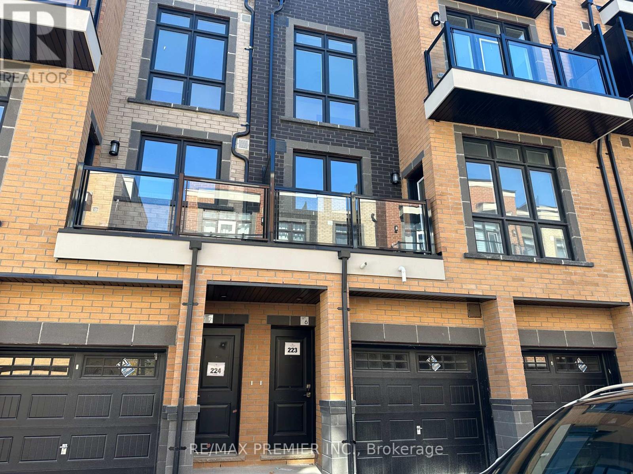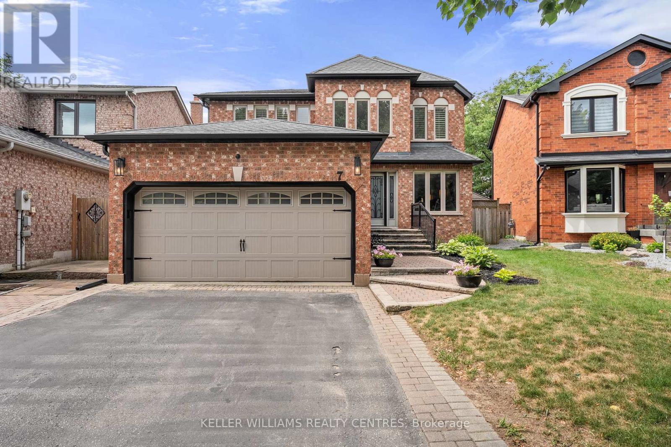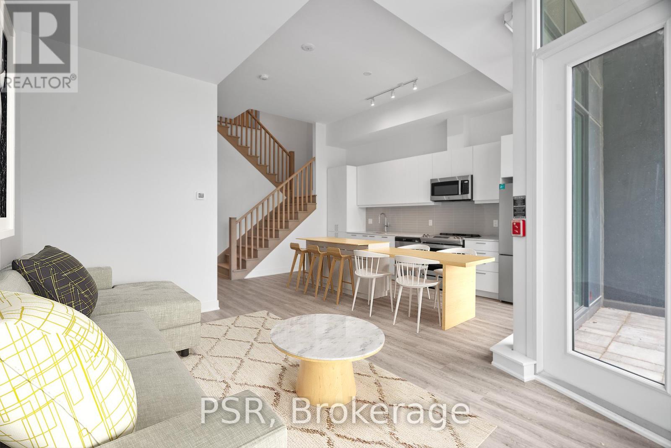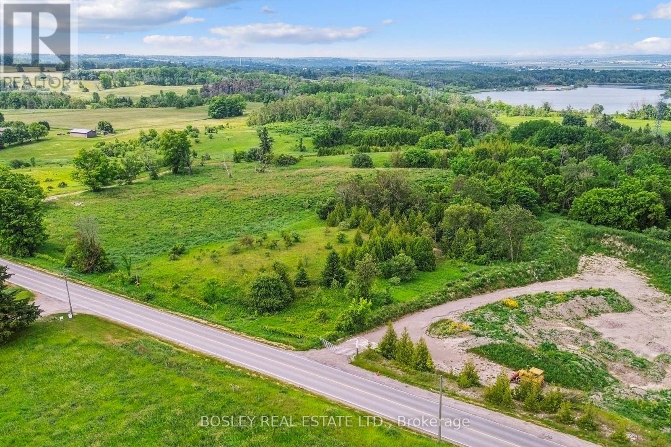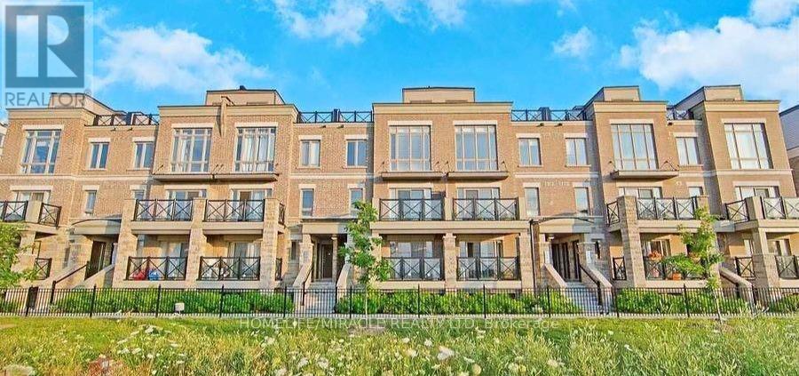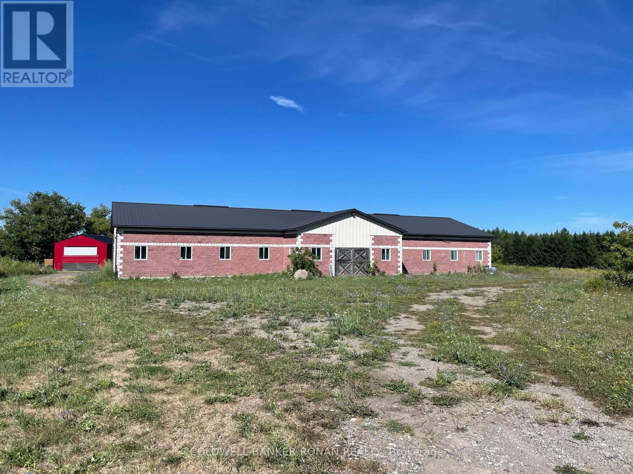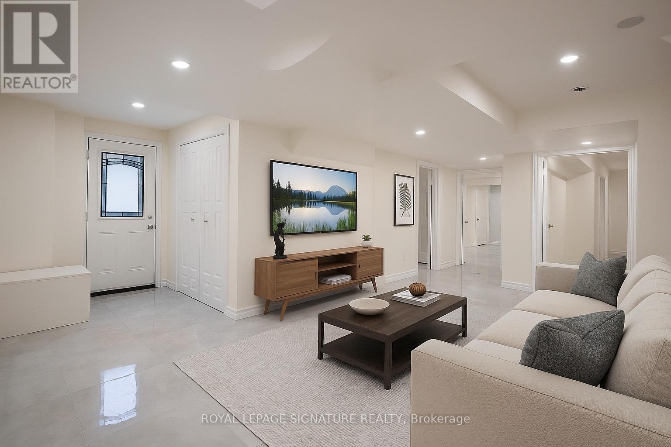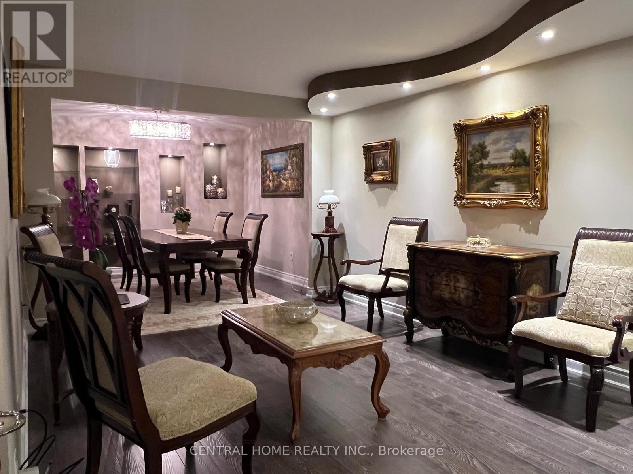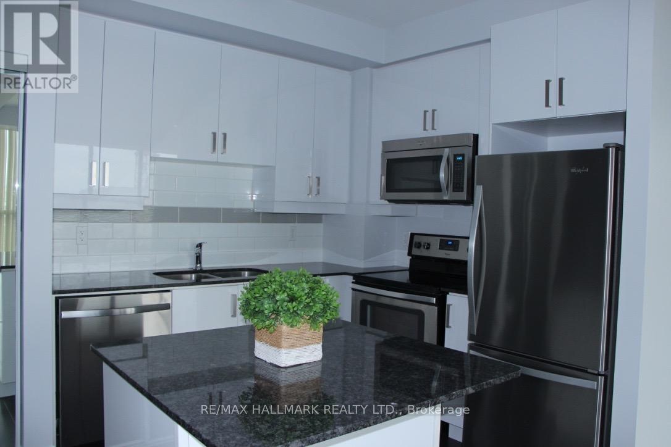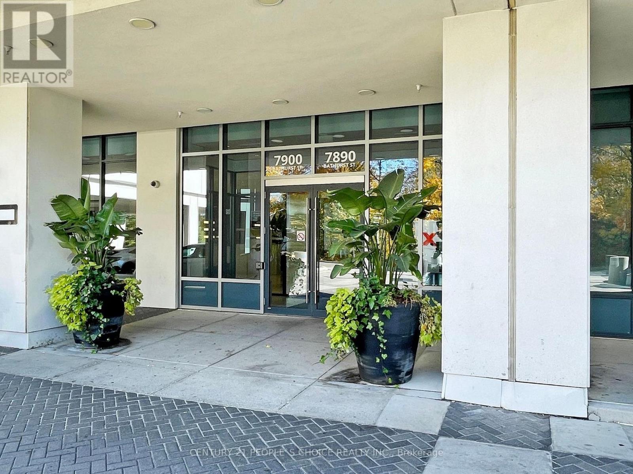18 Junewood Crescent
Brampton, Ontario
Upper Level Rental. Welcome to this spacious family home just minutes from Professor's Lake. The main floor features a bright kitchen with an adjoining flex space with fireplace, perfect as a dining area or family room, flowing into an open-concept living and dining area. Upstairs, you'll find 4 generously sized bedrooms, including a primary bedroom with a private 2 piece ensuite, plus an additional full bathroom.The main floor laundry is shared with the basement tenant. Outside, enjoy a large fenced backyard, a deck off the kitchen, and a single-car garage with additional driveway parking. Utilities split with other tenant 60/40. (id:60365)
193 Zokol Drive
Aurora, Ontario
LOCATION ! Direct access to Bayview Avenue and all the shops and amenities. This beautifully maintained 3 bedroom home offers everything your family needs - soaring smooth ceilings with pot lights throughout and a fully finished basement that provides extra space for a playroom, home office, or movie nights .Located in a warm, family-friendly community, this home is just steps from Bayview Avenue, where you'll find all the conveniences of Bayview and Wellington shops, restaurants, parks, and easy access to public transportation. Families will appreciate being in the boundary for the brand new Dr. G.W. Williams Secondary School, along with excellent nearby elementary schools and playgrounds. With its perfect blend of comfort, style, and location, 193 Zokol Drive is a wonderful place to call home. An opportunity not to be missed. (id:60365)
6 - 6 Sayers Lane
Richmond Hill, Ontario
Ultra-Modern, 3-Bedroom, 3- Full Bathroom Townhome, Offers A Spacious 1,300Sq Ft Of Indoor Living Space Plus 381 SqFt Rooftop Terrace. Nestled In The Highly Sought-After Oak Ridges Neighborhood Of Richmond Hill. With 9-Foot Smooth Ceilings, Floor-To-Ceiling Windows, And Sleek Frameless Glass Showers. Stainless Steel Appliances, Ensuite Laundry, 1-Car Exclusive Parking Space. Open-Concept Kitchen Connected To The Living/Dining Room & Walk Out To Balcony.Prime Location Steps Away From Lake Wilcox, Recreational Center, Scenic Trails, Top-Rated Schools, GO Station, And Easy Access To The Highway 404. (id:60365)
7 Mahogany Court
Aurora, Ontario
Welcome To This Beautifully Renovated 2-Storey Executive Home In The Prestigious Aurora Highlands. Situated On A Premium 60' Wide Pie Lot With No Houses Behind. Located On A Highly Desired Dead End Court. The Exterior Features A Landscaped Backyard W/ Inground Saltwater Pool, Gazebo, & Front & Back Garden Sprinkler System. The Interior Features 3,250+ Sq/Ft Of Finished Living Space, An Open Concept, Sun-Filled Family Room W/ Gas Fireplace Rough-In, Dining Room W/ Walk-Out To Backyard, & Fully Renovated Chef's Kitchen W/ Top Of The Line Stainless Steel Appliances, Beautiful Quartz Countertops, & Gas Stove Rough-In. The Home Boasts 4 Large Bedrooms & 3 Bathrooms. Escape To Your Dream Primary Bedroom W/ Walk-In Closet, Fully Renovated 4-Pc Ensuite W/ Large Walk-In Shower, & Double Sink Vanity. Stunning Hardwood Floors & Pot Lights Throughout. Large Open Concept Finished Basement. 2 Car Garage W/ Extensive Storage Space In Attic & Entrance To Laundry Room. Steps From Top Rated Schools, Public Transit, & Case Woodlot Nature Trails! (id:60365)
110 - 200 Deerfield Road
Newmarket, Ontario
Welcome to The Bakerfield! Located in the heart of Newmarket offering future residents a unique blend of modern design, comfort, and convenience. This spacious 2-storey suite features 2 bedrooms and a den, along with the added convenience of a powder room on the main level. Spanning across 1200 sq ft of living space, the open concept main floor layout features Floor-to-ceiling windows that fill the home with natural light and lead to a terrace, ideal for outdoor relaxation or entertaining. This is a perfect space for a family & those who like to entertain! The Bakerfield offers an exceptional range of amenities, including a gym, an expansive outdoor terrace with BBQs, dining areas, lounge seating, and firepits. Residents also enjoy access to a social lounge, golf simulator, theatre room, games room, kids' zone, pet spa, co-working space, guest suite, and more. Enjoy easy access to Upper Canada Mall and the charm of historic Main Street, where you'll find a vibrant mix of local shops, cafés, and restaurants. Nearby transit options provide seamless connections to Downtown Toronto and beyond. Your future home is conveniently located near Newmarket's extensive trail system-ideal for hiking, biking, and relaxing in the area's many parks. (id:60365)
18156 Dufferin Street
King, Ontario
This sprawling, unspoiled property is a private retreat like no other, anchored by a stunning 45-acre lake, perfect for swimming, paddling, wakeboarding, or simply relaxing at the waters edge. The diverse terrain features rolling meadows, lush forest, high dry plateaus, and trails throughout, making it ideal for hiking, ATV'ing, or horseback riding. With approximately 700 feet of road frontage on Dufferin, 800 feet of road frontage on Keele and an internal road network already in place, this is a turnkey canvas for a private family compound or future country estate. Multiple elevated build sites with panoramic views offer incredible potential to design your dream home in total seclusion. The scale and topography of this land are truly one-of-a-kind, feeling worlds away while still being minutes to amenities, golf, top private schools, and major highways. The property is poised for redevelopment or long-term land banking. Private, serene, and surrounded by nature this is a once-in-a-generation opportunity to own one of the most significant land holdings in King. (id:60365)
514 - 30 Dunsheath Way
Markham, Ontario
Modern stacked townhouse in the heart of Cornell, Markham! Welcome to 30 Dunsheath Way, Unit 514, located on the first floor with plenty of natural light. This beautiful 2-bedroom, 2-bathroom townhouse is in a high-demand area, featuring an excellent layout with an open concept design. Bright, clean, and move-in ready, it boasts a modern kitchen with stainless steel appliances and backsplash, a spacious primary bedroom with a 4-piece ensuite and walk-in closet, and laminate flooring throughout. Low maintenance fees. Conveniently close to Cornell Bus Terminal, schools, parks, community Centre, Markham Stouffville Hospital, Markville Mall, and Hwy 407. (id:60365)
1428 Concessions Rd 5 W
Adjala-Tosorontio, Ontario
For Lease - 2,500 Sq. Ft. Block & Brick Building in South Adjala. Discover a versatile 5000 sq. ft. building in South Adjala, with half already leased and the remaining space ideal for a range of uses. This solid block-and-brick structure features 200 AMP service, hydro, water, a septic holding tank, bathroom, heated room, and roll-up doors at both the north and south ends. Enjoy convenient double drive-in/man doors on both the east and west sides, plus a 12.7' clear height at the center of the building. With ample outdoor parking and storage, this property is perfectly suited for 3-season maintenance, repair, storage operations, or winter storage. A great opportunity in a sought-after rural location! (id:60365)
Basement - 77 Wheelwright Drive
Richmond Hill, Ontario
Bright and beautifully renovated basement apartment just minutes to Lake Wilcox, GO Station, YRT, parks, schools, and community centre. This spacious unit features a quartz kitchen with modern finishes, large windows, plenty of storage, and a versatile den with closet that can be used as a second bedroom. Enjoy the convenience of a separate entrance, private ensuite laundry, and one driveway parking spot included. Tenant to pay one-third of utilities and Hot water tank rental fee. No pets and no smoking, please. A stylish and comfortable place to call home in a prime Richmond Hill location! Note: Photos may have been digitally staged. (id:60365)
1314 - 7825 Bayview Avenue
Markham, Ontario
1+! bedroom furnished available for short term and one year. Totally Renovated Top To Bottom Cozy Unit. Solarium And Breakfast Area Overlooking Beautiful Park. Living And Dining With Nice Niches And Waves. Mastermind Professional Design And Aaa Labor. Smooth Ceilings Throughout. Custom Made Kitchen With Extended Cabinets, Granite Countertop, Mosaic Backsplash, Led Lighting In Living And Dining, Top Quality Porcelain In Kitchen, Breakfast, Bathrooms And Foyer. Very Well Maintained Building In Desirable Location. (id:60365)
420 - 2900 Highway 7 Road
Vaughan, Ontario
This stunning 2-bedroom, 2-bathroom corner unit offers the perfect blend of luxury and convenience. Step inside to discover an upgraded kitchen featuring modern cabinets and beautiful granite countertops. The spacious living area is enhanced by 9-foot ceilings, creating a bright and airy atmosphere, while a private balcony provides the perfect spot to relax and enjoy your morning coffee.The building itself boasts a range of fantastic amenities, including a fitness center, party room, and 24-hour concierge service, ensuring you have everything you need just steps away from your front door. Situated in one of Vaughan's best locations, you will be within walking distance to the subway at Jane/7, offering easy access to public transit. Commuting is a breeze with quick connections to Highway 407 and 400, and York University is just a short drive away. Explore an array of nearby amenities, including shopping, dining, parks, and entertainment, making this location ideal for any lifestyle. This unit comes with one spacious parking space next to the elevator and a locker for added convenience. Photos are from previous tenancy. (id:60365)
1404 - 7890 Bathurst Street
Vaughan, Ontario
Luxury Corner Suite With Breathtaking Unobstructed S/E View In The Heart Of Thornhill!*** 10Ft Smooth Ceiling, Split 2 Bed, 2 Bath, Modern Kitchen, Granite Counter, Breakfast Bar. Spacious Living Room, Lots Of Natural Light. Prestigious Area, Safe Neighborhood. Steps To Viva Stop, Hwy 7. Walking Distance To Promenade Mall, Walmart, Surrounded by restaurants, shops, Walmart, parks, synagogues , High Reputation Schools & much more (id:60365)

