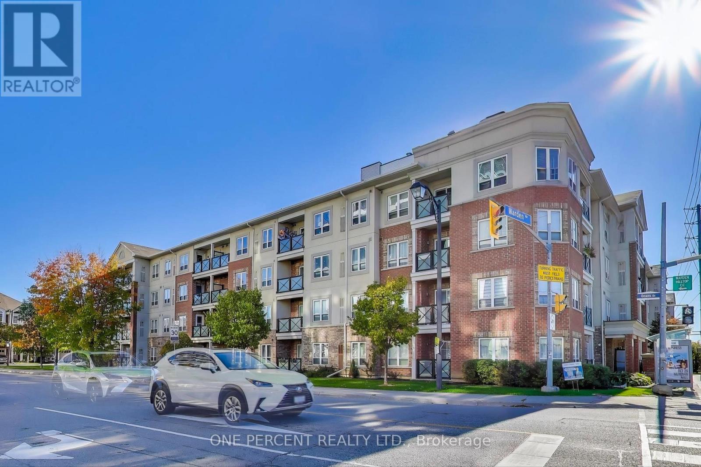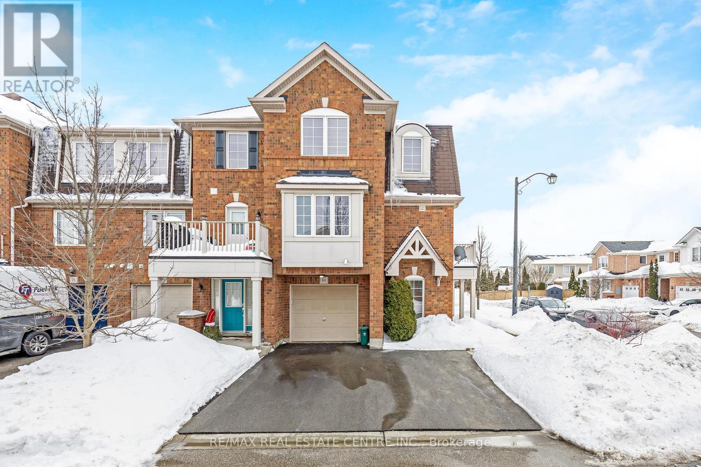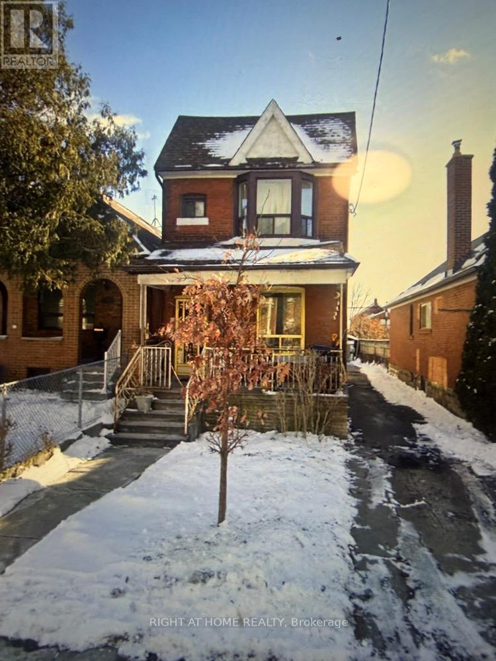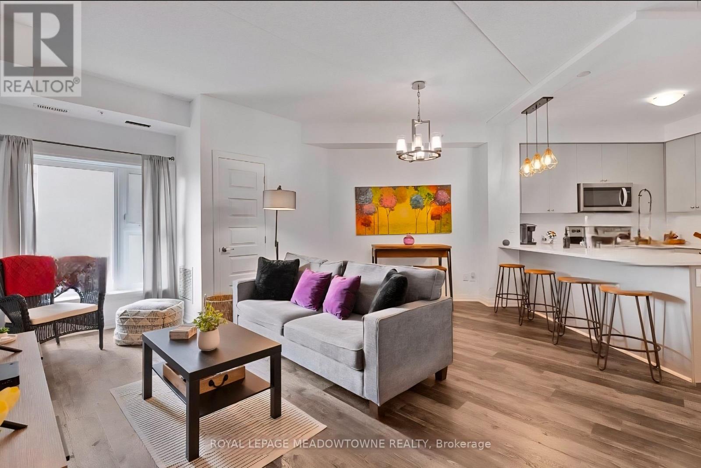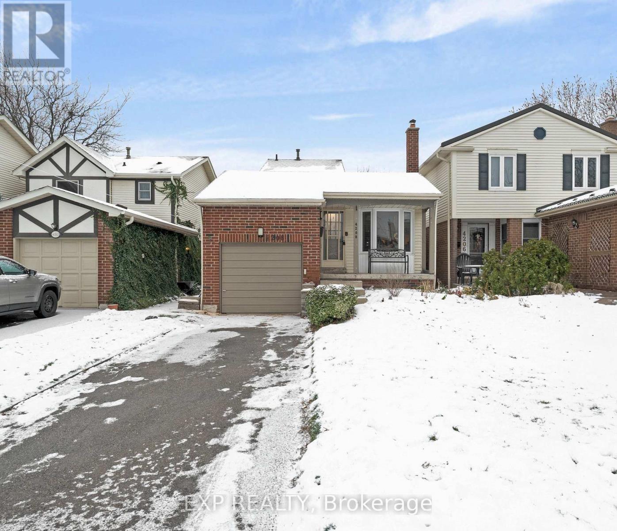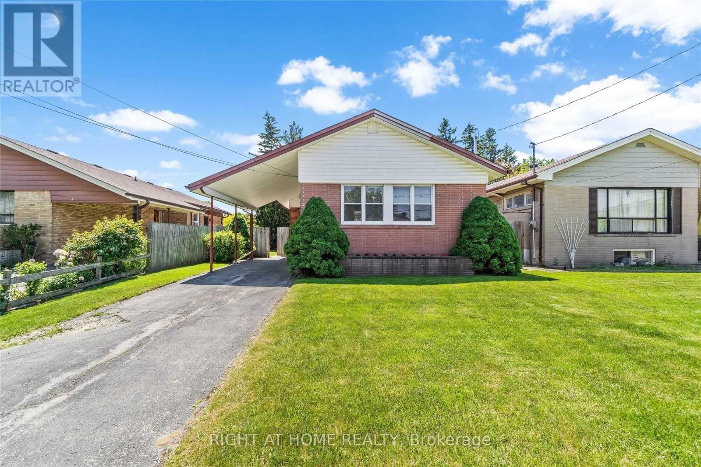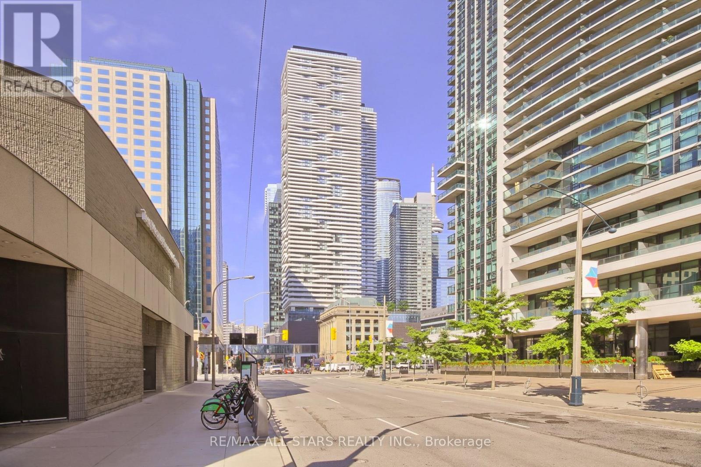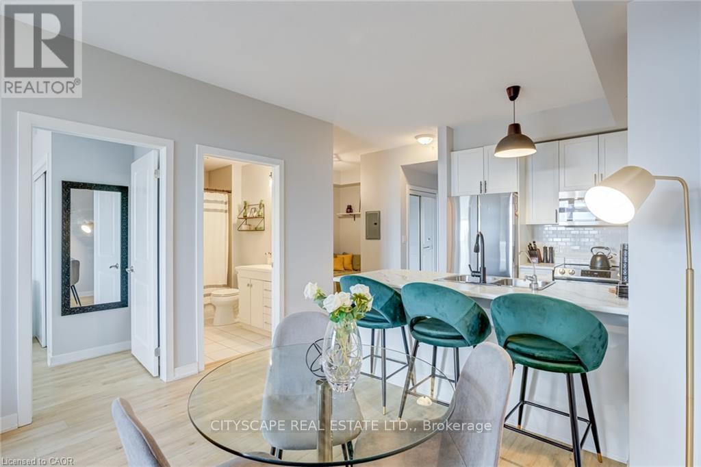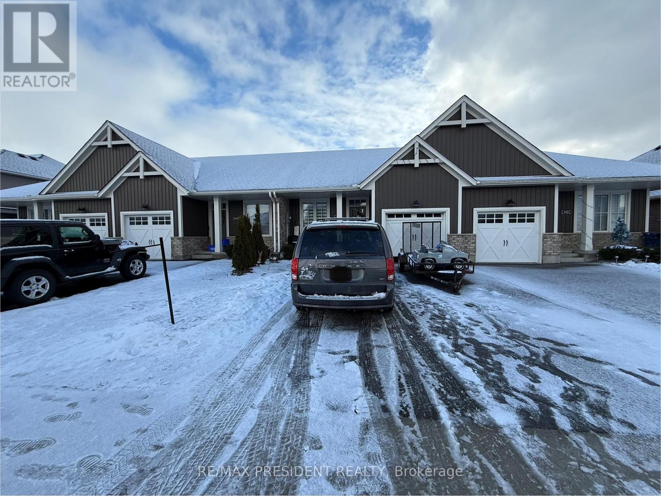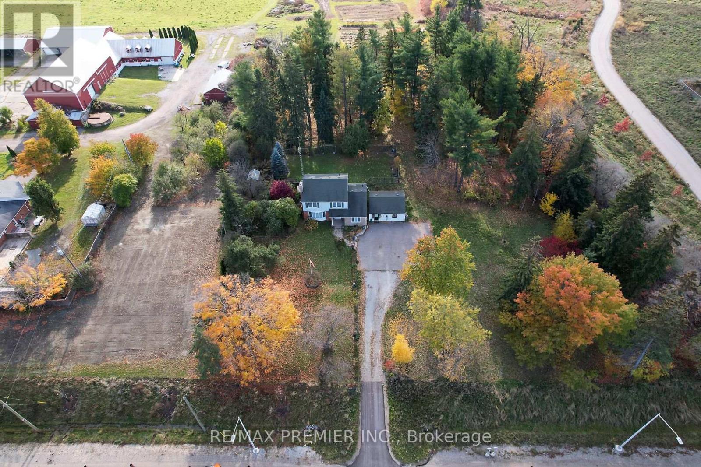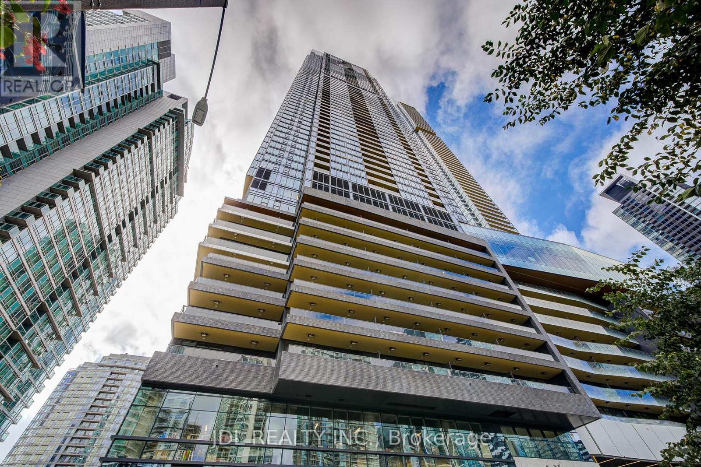417 - 60 Mendelssohn Street
Toronto, Ontario
Welcome to Summerside I, a low-rise condo built by Mattamy Homes perfectly situated in the Clairlea-Birchmount community. This 1-bedroom, 1-bathroom unit, offers a functional open-concept layout, including a breakfast bar, making it an ideal choice for first-time buyers, downsizers, or investors. Enjoy the convenience of in-suite laundry and the peace of mind that comes with an underground parking space. This address is walking distance to Warden TTC Subway Station. Step outside to find the excellent facilities of the Warden Hilltop Community Centre (gym, sports courts, splash pad) and a Tim Hortons close-by. (id:60365)
80 - 71 Garth Massey Drive
Cambridge, Ontario
~VIRTUAL TOUR~BRAND NEW FURNACE JUST INSTALLED. Nestled in the heart of a vibrant community, this enchanting 3 bedroom 1.5 bathroom FREEHOLD townhome is a delightful blend of comfort and modern elegance. The full sized single garage and 2 car parking on the driveway are a huge bonus! The main floor offers a functional office/den that could easily be utilized as a 4th bdrm along with access to the garage and laundry room. Upstairs you are greeted with a bright and spacious open concept layout that offers tasteful finishes in the powder room, livingroom and diningroom and ample counter space in the kitchen including breakfast bar, it's the perfect space for entertaining or enjoying cozy nights at home with access to the deck. Retreat to the 3rd floor bedroom level where 3 generous sized bedrooms, all with good closet space and the 4 pcs main bathroom provide the perfect ambiance for restful night sleep. Located in a prime area of Cambridge with easy access to 401, shopping, bus routes and schools, this masterpiece allows your homeownership dreams to unfold. Common Element Fee of $133/month payable for snow removal and maintenance in common element areas. (id:60365)
57 Auburn Avenue
Toronto, Ontario
This property is being sold as is for land value. The house had a fire and is deemed unhabitable at this time. Please see lot details. Great high demand location within walking distance to all amenities. One of the wider lots in the Corso Italia area with a frontage of 25 feet and a depth of 120ft. Please call with any questions. (id:60365)
324 - 610 Farmstead Drive
Milton, Ontario
Discover stylish condo living in this beautifully designed one-bedroom suite offering a fantastic open-concept layout and upscale finishes throughout. Featuring a seamless flow from the sleek, contemporary kitchen to the bright living area, this inviting home is ideal for both relaxing evenings and entertaining guests. The chef-inspired kitchen is a true highlight, complete with stainless steel appliances, elegant countertops and backsplash, and high-end light fixtures that add a refined, sophisticated touch. The spacious bedroom easily accommodates a full bedroom set and boasts a large walk-in closet, and a perfect walkout to the private balcony. While the well-appointed bathroom offers ample storage and stylish finishes. Flooded with natural light and enhanced by quality flooring and thoughtful design details, this condo delivers both functionality and flair. Enjoy the added convenience of one underground parking space and one storage locker. Ideally located close to schools, shopping, the hospital, and with easy highway access, this is a perfect opportunity for first-time buyers, downsizers, or savvy investors. Don't miss your chance to call this stunning unit home-book your private showing today! (id:60365)
4208 Stonemason Crescent
Mississauga, Ontario
Welcome to 4208 Stonemason Crescent-an exceptional opportunity to own a beautifully updated and affordably priced home in the heart of Erin Mills' prestigious Sawmill Valley community. This charming 3-bedroom, 2-bath residence offers a perfect blend of comfort, style, and thoughtfully executed modern upgrades. Step inside to a bright, open-concept living space highlighted by designer paint tones, contemporary flooring, and expansive windows that fill the home with natural light. The renovated gourmet kitchen features granite countertops, a stone backsplash, pot lighting, and generous cabinetry-ideal for both everyday meals and entertaining. This functional layout includes one bedroom conveniently located on the main floor-perfect for guests, in-laws, or a home office-while two additional bedrooms on the upper level provide comfortable, private retreats for family members. Both updated bathrooms showcase granite finishes and refined detailing. The professionally finished basement adds valuable living space with a warm and inviting recreation room complete with a wood-burning fireplace-perfect for cozy evenings, movie nights, or unwinding. Outside, enjoy your own private backyard oasis with a large deck, perennial gardens, and ample room for outdoor dining, play, or relaxation. Situated on a quiet, family-friendly street just steps from walking trails, parks, and conservation areas, this home offers the best of nature and convenience. You're also located in an excellent school district and minutes to transit, major highways, Credit Valley Hospital, shopping, and all amenities. A turnkey home in one of Mississauga's most sought-after neighbourhoods-simply move in and enjoy. ** This is a linked property.** (id:60365)
15 Arnprior Road
Toronto, Ontario
Welcome Home To 15 Arnprior Rd! Located In The Coveted Hunter's Glen Jr Ps Catchment, This Bungalow Sits On A Sizable 45Ft X 117Ft Lot With Beautiful Gardens, A Fully Fenced Backyard, And A Large Patio Area Great For Summer Evening Entertaining Or Relaxation! Beaming With Pride Of Ownership, This Home Features An Eat-In-Sized Kitchen That Walks Into The Open Concept Living/ Dining Rooms With Hardwood Under The Broadloom, And A Huge Window For Ample Natural Light That Fills The Principal Rooms. Well Sized Bedrooms And 4Pc Bathroom On The Main Floor While Downstairs Features Has Three Bedroom, And A 3Pc Bathroom. The Partially Finished Utility/ Laundry Room Feature Great Storage Space And Above Grade Windows. (id:60365)
2803 - 100 Harbour Street
Toronto, Ontario
Welcome To Harbour Plaza Residences - Where Luxury Meets Function. This 1yr-new renovated 1Bed/Bath Boasts A Stunning West View Over The Heart Of The City, With Open Concept Layout, Balcony And A Oversized Primary Bedroom With Dual Closets And Semi Ensuite. Enjoy All The Amenities This Building Has To Offer, Take The Direct Access To The P.A.T.H, You Are Situated Minutes To The Best Districts, Shops And The Toronto Buzz. Take A Peek And Come Home Today! (id:60365)
332 - 5010 Corporate Drive
Burlington, Ontario
Welcome to The Vibe! Stunning, Bright, Spacious, Updated 1+1 Bedroom Condo that overlooks Greenspace! The Bright Renovated Kitchen features, White Subway Tile Backsplash, Double Sink, Reverse Osmosis Water Filter. You will note Updated Light fixtures throughout this Unit that Already Boasts tons of Natural Light. Custom Shelves Complete this Absolute Turn-Key Condo! The Plus Den is Spacious Enough to Host Guests and The Laundry Room Features Extra shelving Perfect for a Pantry or more Storage. This Unit Has It All! Including Parking and Locker. The Building Amenities Include, Spacious Fitness Area and Gym and a Great Roof Top Terrace to Enjoy Breathtaking Sunsets or Sunrises. There are also Multiple BBQ Areas for your convenience. Situated in The Uptown Neighbourhood, Just South of the Desirable Orchard Neighbourhood. This Trendy and Convenient location places you steps to a huge selection of shopping and dining options! This Unbeatable puts you Minutes to All Amenities! Washer & Dryer 2024, Seller Will Install New Dishwasher for Buyer! (id:60365)
112 Livingston Drive
Tillsonburg, Ontario
Beautiful 3-Bedroom, 2.5-Bath Bungalow Townhome in Northcrest Estates, Tillsonburg. Featuring a spacious eat-in kitchen with granite countertops, under-cabinet lighting, and pantry. Bright family room with high ceilings and patio doors leading to a generous backyard. Main floor offers two bedrooms, including a primary with 4-pc ensuite and walk-in closet, plus a 2-pc bath. Finished lower level includes a large rec room, third bedroom, and 4-pc bath. Move-in ready and ideal for family living. (id:60365)
9190 Trafalgar Road
Halton Hills, Ontario
Looking for the perfect blend of privacy, space, and location? This rare 2.10-acre property in sought-after Rural Halton Hills offers an incredible 260 feet of frontage and approximately 390 feet of depth, surrounded by mature trees and natural beauty - your very own private retreat.Set back from the road, the charming, well-maintained home features numerous updates including upgraded windows, roof, and more, ensuring comfort and peace of mind. Enjoy serene mornings and quiet evenings surrounded by birds, trees, and flowers in a picturesque wooded setting.Conveniently located just minutes from Highway 401, Steeles Avenue, and local amenities, this property offers the perfect balance of tranquility and accessibility. With ample space for parking and storage, it's ideal for outdoor enthusiasts, hobbyists, or self-employed individuals seeking high visibility and flexible use. A must See Home! (id:60365)
5112 - 1 Concord Cityplace Way
Toronto, Ontario
FLEXIBLE LEASE TERM!!! New Luxury Condo with Unobstructed city View at Concord Canada House. This FULLY FURNISHED 1 bedroom condo with Heated Balcony offers Year-Round Enjoyment. World-Class Amenities Include an 82nd Floor Sky Lounge, Indoor Swimming Pool, Ice Skating Rink and Much More. Unbeatable Location Just Steps to CN Tower, Rogers Centre, Scotiabank Arena, Union Station, the Financial District, Waterfront, Dining, Entertainment, and Shopping All at Your Doorstep. (id:60365)
809 - 9 Valhalla Inn Road
Toronto, Ontario
Welcome to Triumph at Valhalla. A well-designed 541 sq ft 1 bedroom condo on the 8th floor with north exposure overlooking the tranquil courtyard, offering excellent value in Etobicoke. This bright and functional suite features an open-concept layout with a modern kitchen equipped with stainless steel appliances, granite countertops, and ample cabinetry, flowing seamlessly into the living area with a Juliette balcony that brings in natural light and fresh air. The spacious bedroom offers excellent closet space, complemented by a contemporary 4-piece bathroom with a floating vanity and modern finishes. Stacked laundry in the unit and one owned conveniently located underground parking space provide everyday convenience. Residents enjoy resort-style amenities including a fitness centre, indoor pool, sauna, theatre room, party rooms, BBQ terrace, guest suites, and 24-hour concierge in a professionally managed building. Ideally located just minutes to Sherway Gardens Mall, with quick access to Highways 427, 401 & QEW, TTC transit, Pearson Airport, and downtown Toronto. With strong rental potential, low-maintenance living, and long-term growth appeal, this condo is an excellent opportunity for first-time buyers or investors in one of Toronto's most connected neighbourhoods. (id:60365)

