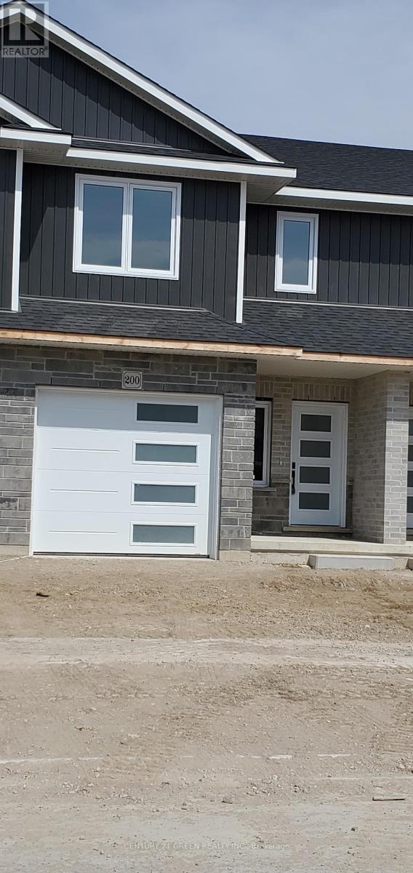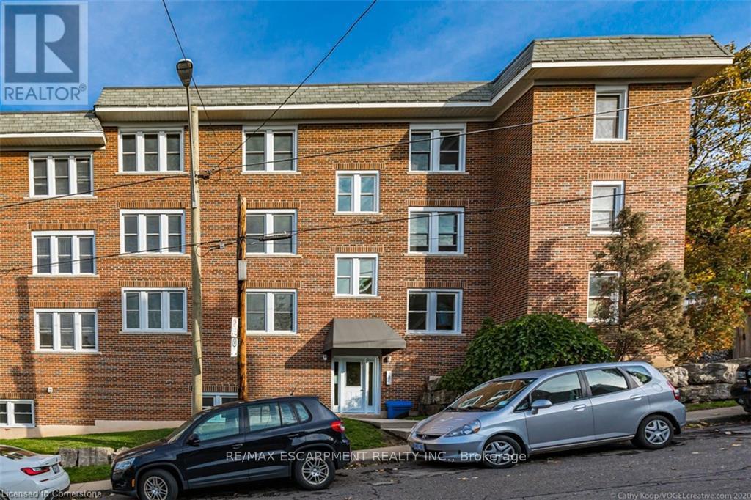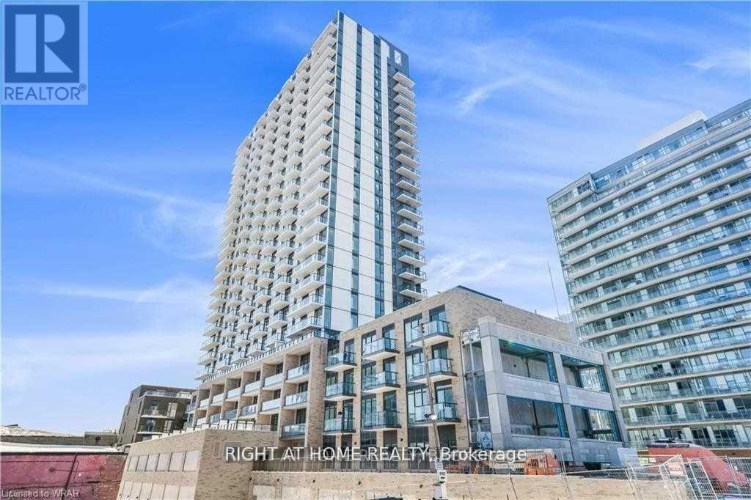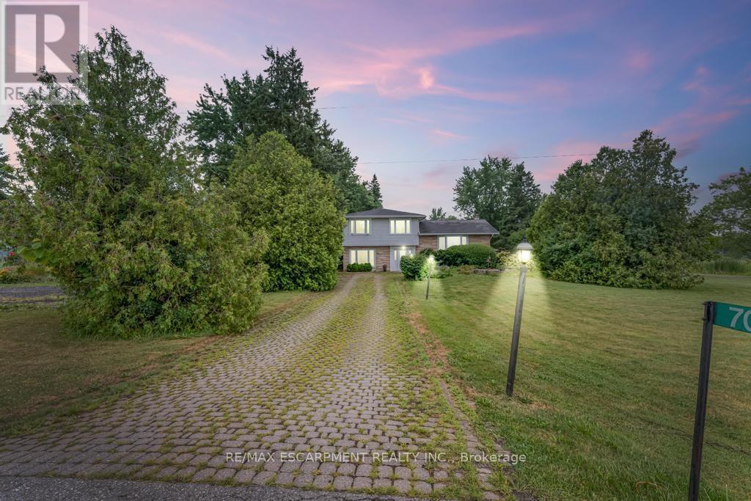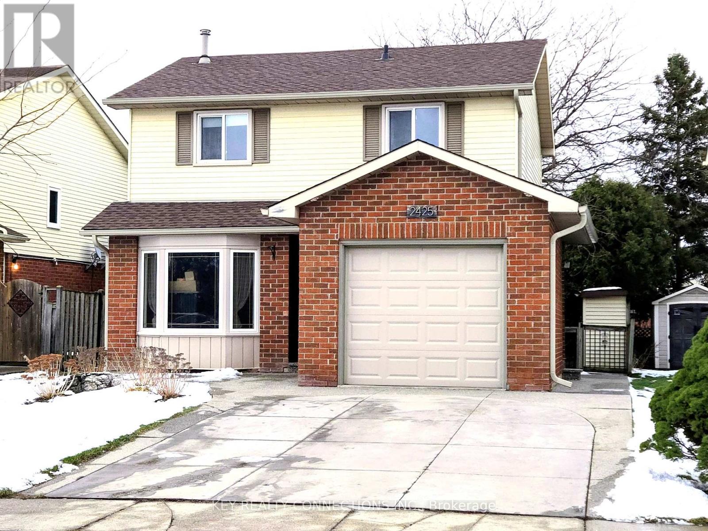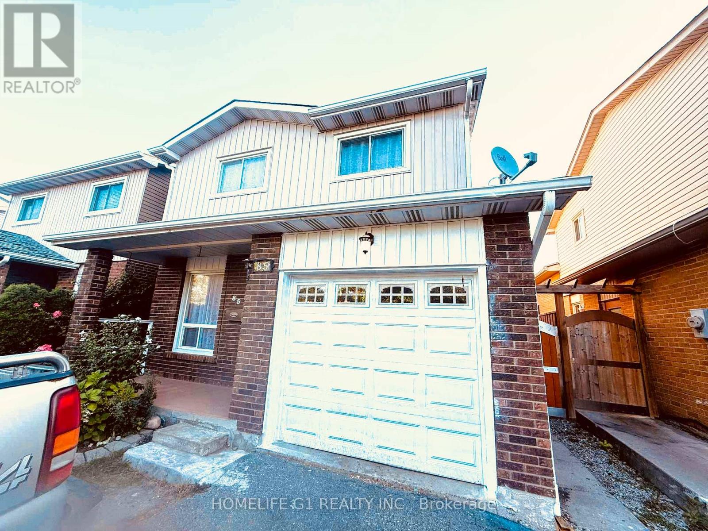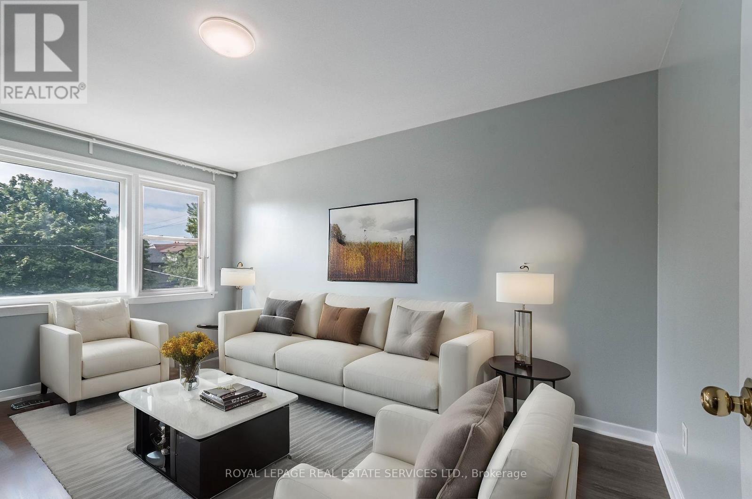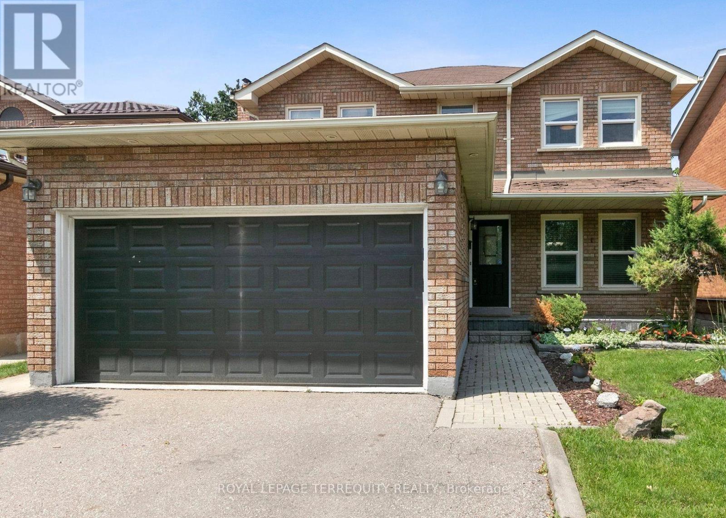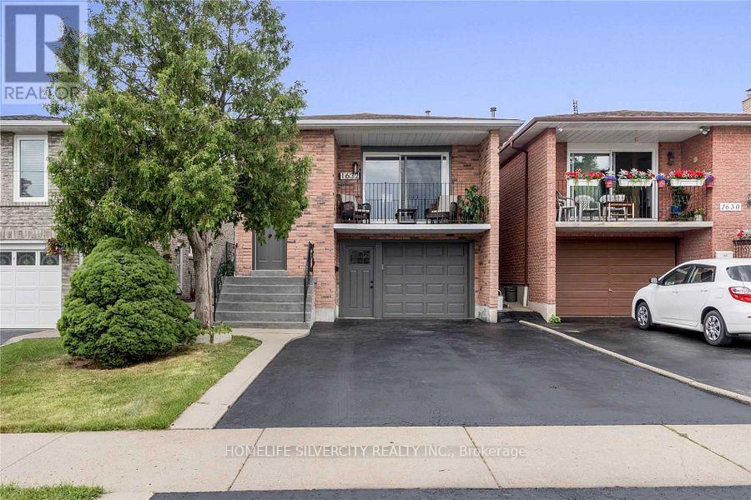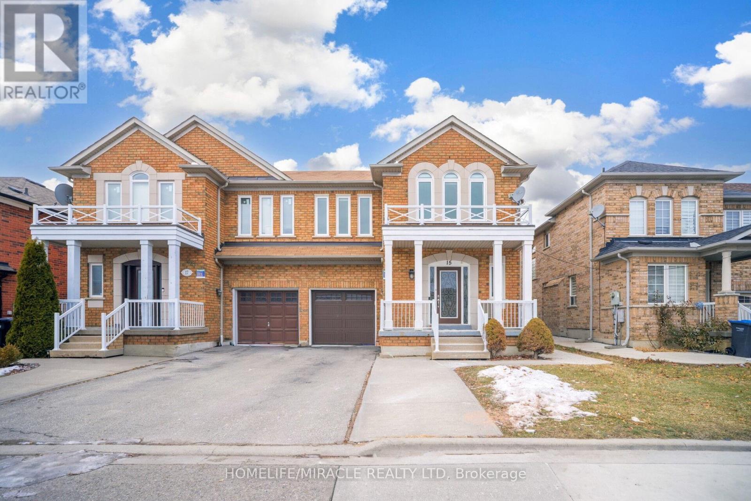200 Hooper Street
St. Marys, Ontario
Beautiful sunfilled 3 years old 2 storey townhome with 3 bedroom and 3 bathroom in the quiet neighbourhood in the town of St. Marys. Lots of the upgrades. No homes on the backyard. Close to downtown, parks, library and all the amenities, etc. REALTOR Remarks:REALTOR Remarks: (id:60365)
14 - 25 Mountwood Avenue
Hamilton, Ontario
Fabulous 2 Bedroom Condo with Escarpment Views! Bright and spacious approx. 950 sqft. top-floor corner unit offering stunning west and south-facing views over the city and escarpment. This beautifully renovated condo features hardwood flooring throughout, a large sun-filled living room, separate dining area, and a functional kitchen with laundry hook-up. Enjoy two generous bedrooms and a full 4-piece bath. Permit parking available. Conveniently located close to walking trails, public transit, and St. Joseph's Hospital, perfect for professionals or downsizers seeking comfort and accessibility. (id:60365)
218 - 55 Duke Street W
Kitchener, Ontario
Exceptional Corner Unit with Massive Terrace in Downtown Kitchener!Experience urban living at its finest in this one-of-a-kind corner suite featuring an impressive 405 sq. ft. terrace plus an additional 74 sq. ft. balcony - the largest in the building! Perfect for outdoor entertaining, relaxation, and enjoying city views.Located in the heart of Kitchener's vibrant downtown core, you're just steps from the LRT, City Hall, Google, and the region's thriving tech hub. Enjoy unmatched convenience with shopping, diverse dining, and Victoria Park-home to year-round festivals-all just moments away.Within minutes, reach top destinations including the Google Building, University of Waterloo Health Sciences Campus, Victoria Park Lake, and The Museum.Don't miss this rare opportunity to lease a premium corner unit offering space, style, and a dynamic downtown lifestyle! (id:60365)
70 Sawmill Road
Haldimand, Ontario
Welcome to this charming 4-level sidesplit nestled on a spacious 1.7-acre lot, offering the perfect blend of privacy and outdoor enjoyment with its beautiful inground pool and mature surroundings. The home has been well maintained and thoughtfully updated over the years, including a spacious addition completed in 2004. Key updates include a new high-efficiency air conditioner (June 2024), new hot water heater (July 2025), and upstairs windows (2019). Enjoy peace of mind with a propane inspection completed in July 2025, a new pool liner (July 2025), pool pump (2024), and house water pump (2023). Additional improvements include a new back mudroom (2022), bay window (2022), and resurfaced back driveway (October 2024). This property offers a unique opportunity to enjoy a well-cared-for home with modern comforts and space to breathe. (id:60365)
2425 Headon Forest Drive
Burlington, Ontario
Welcome to 2425 Headon Forest Drive*Stunning 3 bedroom detached home for lease in Burlington's Headon Forest community*Main floor consists of a spacious foyer, a bright living room, separate dining room, family room that overlooks the 4 season sunroom*Updated kitchen with stainless steel appliances and center island*The 2nd floor floor offers 3 well appointed bedrooms & an updated 4 piece bathroom*Basement has 2 additional bedrooms, a rec-room with an electric fireplace, and a 3 piece bathroom*Extras include a double driveway & walkways with aggregate concrete*Owned tankless on-demand hot water*Please note that the 2 gas fireplaces on the main floor are decorative and are not operational* (id:60365)
85 Simmons Boulevard
Brampton, Ontario
*Main floors for Lease Only*, This Beautiful and spacious detached home is s located In A Family Friendly Neighborhood boots of hardwood and ceramic floors (no carpet). Offers a traditional Dinette area near open kitchen and Dining room for extra family gathering. Huge Living room with lots of natural light. Conveniently located near the 410 and Bovaird. This 3 Bedroom home offer slots of space perfect for a large family. Private Laundry (no sharing) and can be negotiated with all utilities included. The exterior offers a large deck, and it's fully fenced. (id:60365)
Main - 144 Lake Crescent
Toronto, Ontario
Situated in the heart of Mimico, Toronto's vibrant West-End waterfront neighbourhood, this 2 bedroom unit features 1 designated parking space, ensuite laundry and a walkout to a deck from the Kitchen for easy access to the backyard. Just steps away from local favourites like San Remo Bakery, Jimmy's Coffee and Revolver Pizza, as well as the Mimico Go Station and the lake front. Don't miss out on this gem! (id:60365)
Bsmt - 4442 Haydock Park Drive
Mississauga, Ontario
Welcome to this charming and fully legal 3-bedroom basement apartment, offering both comfort and functionality in the central part of Mississauga This well-designed unit features an open-concept living, dining, and kitchen area, Featuring Modern, High-End Finishes. This bright and spacious unit offers 3 generously sized bedrooms and 2 full washrooms, designed for comfort and functionality. Ideally situated minutes from UTM, Erin Mills GO Station, Erin Mills Town Centre, major bus terminals, community centres, entertainment, restaurants, and Credit Valley Hospital. Located within the catchment of some of Mississauga's top-rated elementary and secondary schools. An exceptional opportunity in a highly sought-after neighbourhood. ****Tenant to pay 40% of the utilities**** (id:60365)
1632 Lewes Way
Mississauga, Ontario
bright and spacious 3-bedroom unit available in a beautiful Mississauga Rock wood neighbourhood. within walking distance/ bus stop few steps away, 23 min by bus to Islington Subway. Recently renovated Modern Kitchen with SS Appliances ,Large Kitchen Island, Quartz Counters, Open Concept Living/Dining Room, sliding front patio door with walkout terrace. Hardwood floors throughout. Laundry (Washer/Dryer) in separate common area on lower level. Lots of Storage in unit plus Extra Closet Storage space available in lower level. Two spots (tandem) on driveway included in rent. One Garage parking available for additional rent. (id:60365)
1223 Owls Head Road
Mississauga, Ontario
Offering 2,400 sqft above-grade, and set on the only corner lot on the street and backing directly onto the pristine Lakeview Golf Course, this refined 3-storey home offers rare positioning in the highly sought-after Lakeview community. With three spacious bedrooms (plus a convertible fourth) and four bathrooms, the home blends functionality, comfort, and style for family living and entertaining.With 100K in upgrades, the property welcomes you with a beautiful front facade, granite entry steps, and an extended driveway that elevate curb appeal and convenience. The private backyard serves as a tranquil city oasis, surrounded by mature trees and nature.Inside, the main floor features an open-concept layout with 9-foot ceilings, bright living and dining areas, and a walk-out to the backyard. The chef-inspired kitchen offers generous workspace and storage, flowing seamlessly into the cozy family room with a feature wall and gas fireplace.The second level includes two bedrooms, including a well-appointed primary suite with two walk-in closets and a private ensuite. A dedicated laundry room with modern appliances enhances everyday practicality.The third level offers an additional master-sized bedroom and a spacious recreation area that can easily convert into a fourth bedroom. The larger bedroom provides room for a sitting area or office nook and opens onto a large balcony with unobstructed golf course views.Outdoors, enjoy a peaceful and private setting with a stone patio and raised deck-ideal for relaxing, gardening, or entertaining. Few homes in the area back directly onto the course, making this property truly standout.Located in one of Mississauga's most desirable enclaves, the home is steps from Long Branch GO, Port Credit Village, parks, top-rated schools, dining, and major commuter routes.With its premium lot, thoughtful interiors, and exceptional location, 1223 Owls Head Rd. offers a rare opportunity to enjoy the best of Lakeview living (id:60365)
15 Starhill Crescent
Brampton, Ontario
Welcome to this Beautifully maintained 4+1 bedroom Semi detached home located in a highly sought-after neighborhood. Conveniently situated close to Hospitals, Grocery Stores, Library, Place of Worship and Excellent Public Transport. Freshly Painted with Renovated Bathrooms, New Kitchen Countertop, New Stove, S/S Appliances. Roof replaced in 2017, All windows updated in 2021. Fully Finished Basement with a separate entrance. New AC 2025 and , New hot water tank (Owned) (id:60365)
1344 Rose Way
Milton, Ontario
Beautifully maintained detached home nestled in one of Milton's most sought-after, family-friendly neighborhoods, offering approximately 2,616 sq. ft. of total living space. The home features a modern kitchen complete with stainless steel appliances, ample cabinetry, and a functional island, seamlessly opening into a sun-filled breakfast and family area. Hardwood floors and large windows create a bright and inviting atmosphere, perfect for everyday living and entertaining. The upper level offers spacious additional bedrooms ideal for kids, guests, or a home office, along with a front-facing balcony. A convenient second-floor laundry room adds everyday practicality. Enjoy peace of mind knowing this home has been well maintained, with updated mechanicals and energy-efficient features, including an electric vehicle charger. The finished basement provides endless opportunities for family fun and entertaining , featuring laminate flooring and a full bathroom with a modern glass shower. Step outside to a beautifully landscaped backyard, perfect for BBQs, children's playtime, or relaxing with your morning coffee. A single-car garage and driveway offer ample parking for the family. Ideally located close to top-rated schools, hospitals, parks, and amenities, this home truly has it all, minutes drive to Toronto Premium Outlet Mall and Milton GO station. (id:60365)

