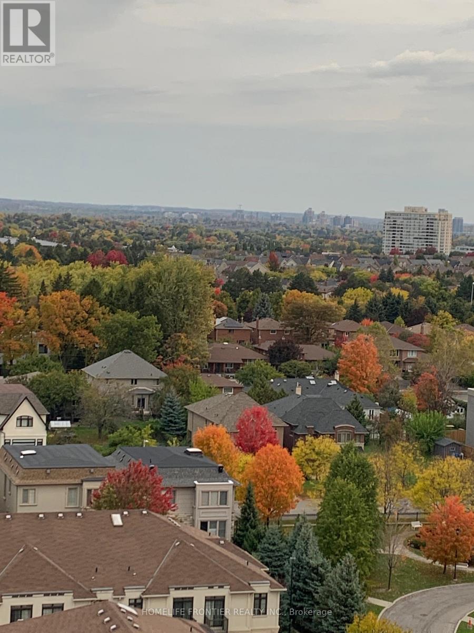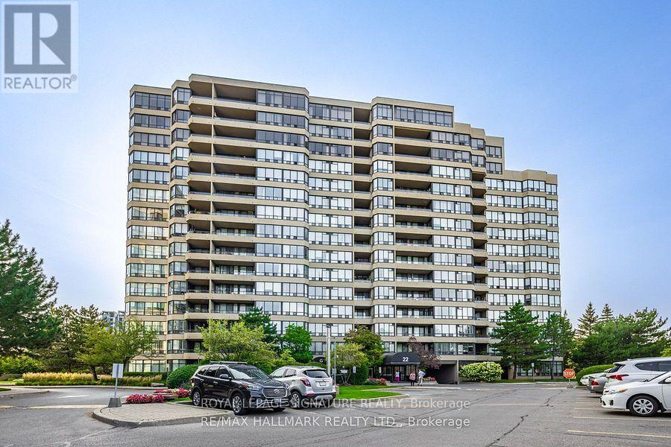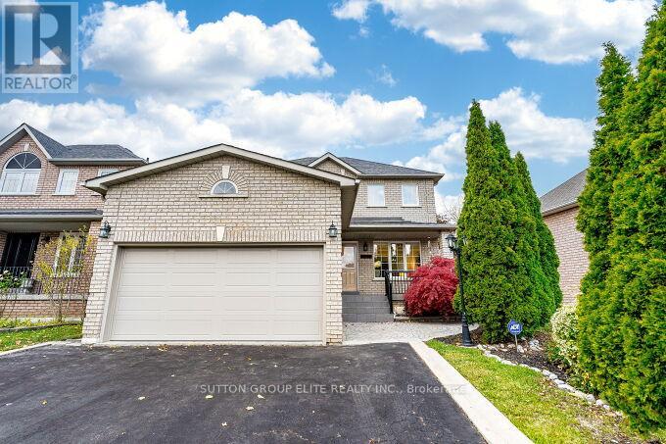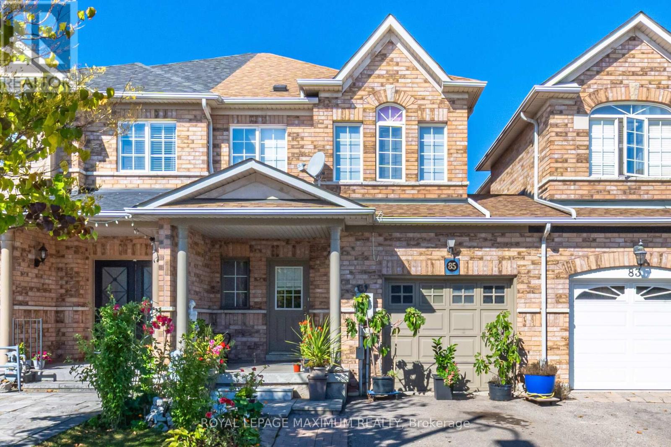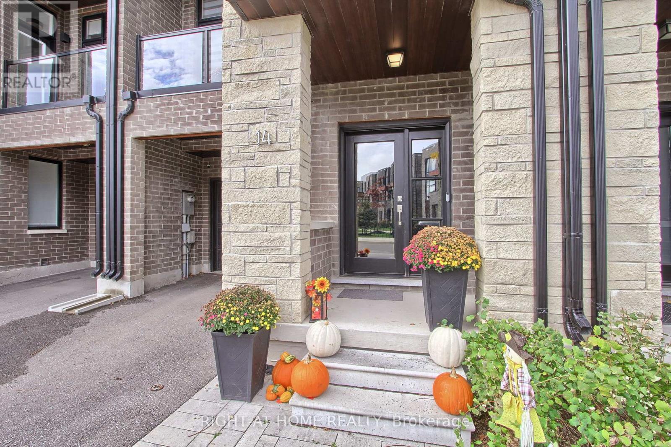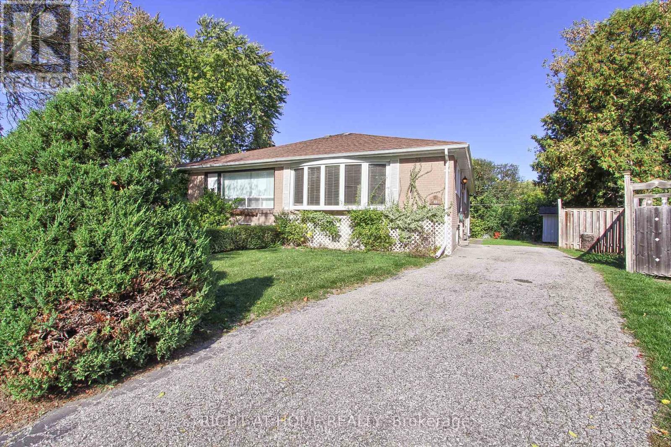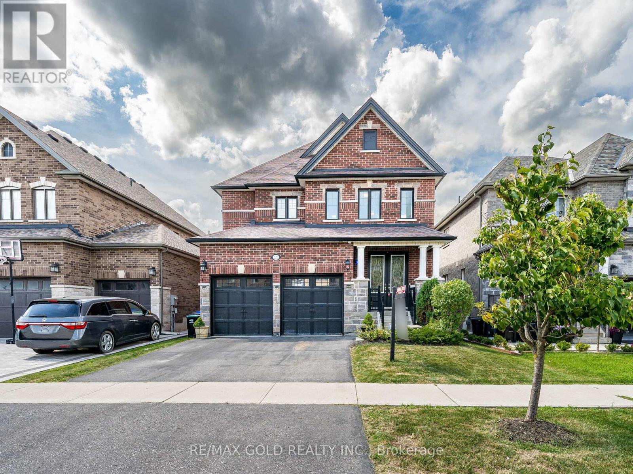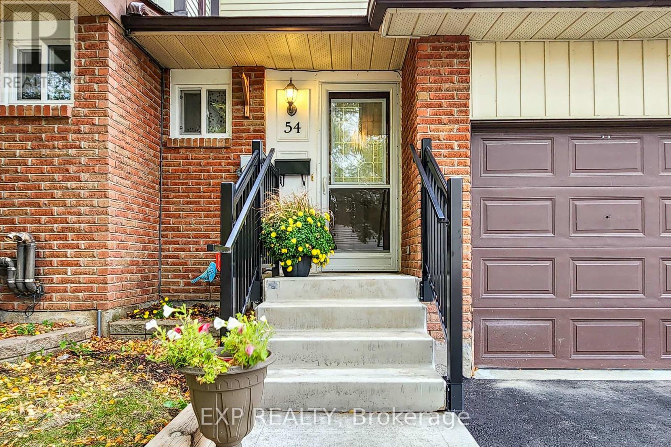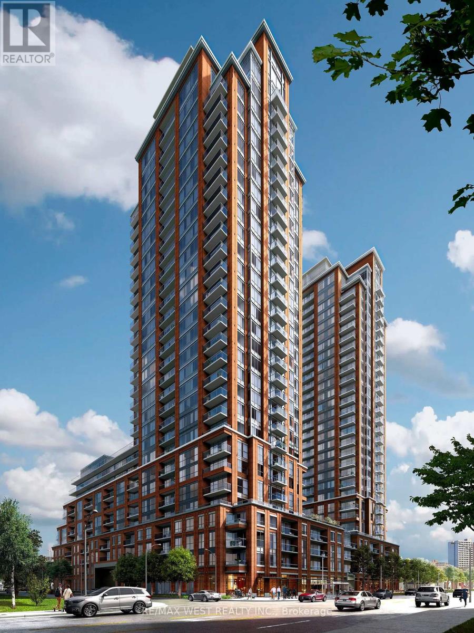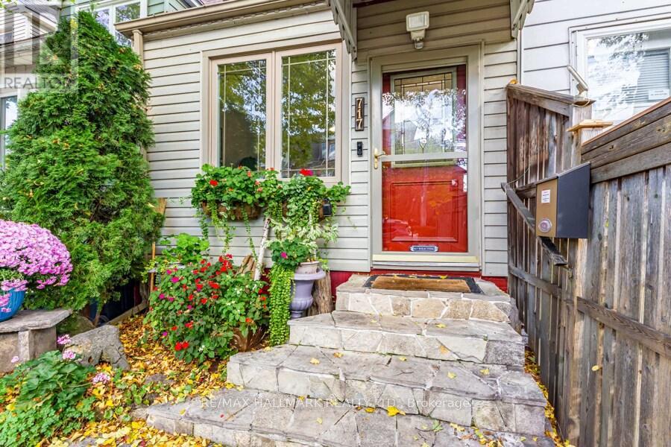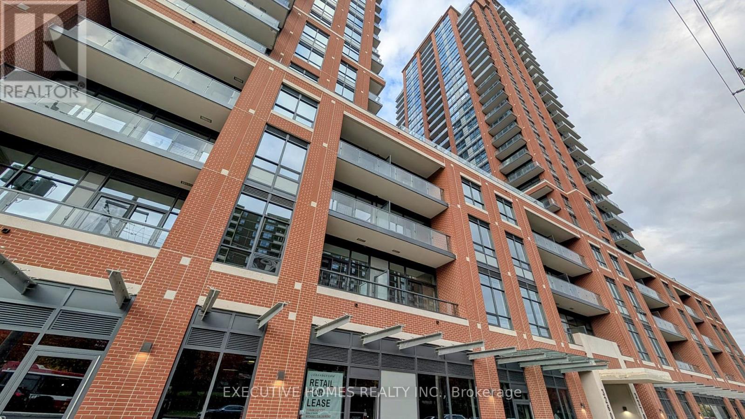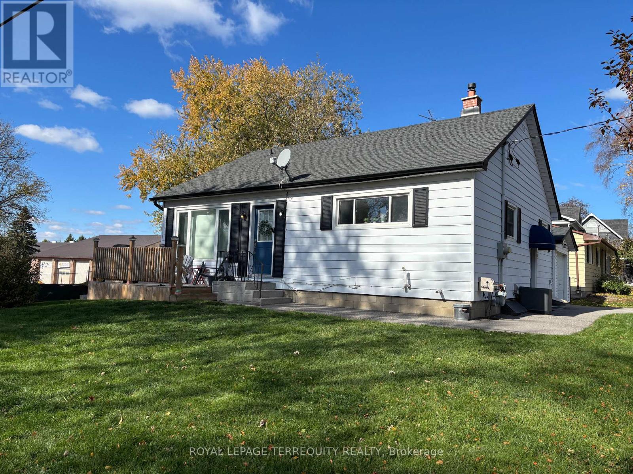1515 - 520 Steeles Ave W Avenue
Vaughan, Ontario
Great functional Open Concept layout, unobstructed panoramic views, 9Ft Ceiling Plus Balcony. Granite Countertop And Hardwood Flooring Throughout Living & Dinning Room. Step Away From TTC Bus, parks, and Schools. Close To Promenade Mall and Centre Point Mall, Building Amenities Include Gym, 24-hour Concierge, Party Room, guest suite, Visitor Parking and,,,, easy commute to downtown Toronto and major highways, Maintenance fees include water and heat, one locker and one parking. (id:60365)
412 - 22 Clarissa Drive
Richmond Hill, Ontario
Rent Is All Inclusive! Wonderful Mature Community. Stunning & Spacious 2 Bedroom 2 Bathroom Condominium In The Heart Of Richmond Hill. Minutes To Public Transportation, Shopping,Parks & Amenities. Open Concept Living Gives Flexibility To Your Living Space. 2 Parking Spots! Gated Security. Building Full Of Amenities! (id:60365)
8734 Martin Grove Road W
Vaughan, Ontario
Welcome to 8734 Martin Grove Road, a pristine, move-in ready home offering 4 spacious bedrooms, 4 bathrooms, and a beautifully finished basement with a private separate entrance. Located in a highly sought-after Vaughan pocket, this property is perfect for commuters with unbeatable access to Highways 7, 27, 427, 407, 400, 401, and 50, along with TTC, YRT, GO Transit, and the Vaughan Metropolitan Centre/Kipling Subway.Enjoy an elegant and functional floor plan featuring a large foyer, bright living spaces, and a stylish kitchen with quartz countertops (2022). The cozy family room includes a fireplace and convenient access to main-floor closets and a powder room.The fully finished basement provides exceptional versatility-complete with a full bathroom, storage closets, large cantina, and plumbing & electrical rough-ins for a kitchen and laundry. Ideal for an in-law suite, extended family, entertainment space, or rental potential.Outside, enjoy a private backyard oasis with interlock courtyard, side walkway, and generous parking-double garage + three driveway spaces (total 5). Recent upgrades include: roof (2021), furnace (2023), garage door (2023), new zebra blinds, modern light fixtures, and full interior paint. Clean, well-maintained, and truly turnkey.Close to Catholic and Public schools, Cortellucci Vaughan Hospital, Etobicoke General, and endless amenities. Don't miss the chance to own in this exceptional location and family-friendly neighbourhood! Open House Nov 15 , 12- 2 PM (id:60365)
85 Ronan Crescent
Vaughan, Ontario
Stop Your Search! This Beautiful 3-Bedroom Freehold Townhouse Offers The Perfect Blend Of Style And Convenience In The Heart Of Desirable Sonoma Heights. Nestled Within A Quiet, Established, And Family-Friendly Neighbourhood, This Home Is Ready For Its Next Owners, Whether You're A First-Time Buyer, A Growing Family, An Investor, Or Looking To Downsize. Step Inside And Be Greeted By The Rich, Inviting Warmth Of Hardwood Floors That Flow Throughout The Main Level, Ideal For Easy Living And Entertaining. The Sun-Drenched, Functional Layout Provides A Comfortable, Light-Filled Space Everyone Will Love. The Kitchen Is A Chef's Delight, Boasting Abundant Counter And Cabinet Space And A Walk-Out To A Large, Private Deck And Yard, Perfect For Summer Entertaining Or Simply Enjoying Your Morning Coffee. Upstairs, You'll Find Three Generous Bedrooms. The Primary Bedroom Is A Private Retreat Featuring An Ensuite Washroom With A Soaker Tub And Separate Shower. Additional large Full Washroom On This Level Makes Busy Mornings A Breeze! Outside, You'll Appreciate The Large Driveway Offering Ample Parking, A Rare for a Townhouse! Enter The Garage Space Via A Cozy and Convenient Access Door Between the House & Garage. Located In A Highly Sought-After Vaughan Community, you'll Be Steps Away from parks, Top-Rated Schools, And All The Essential Amenities Sonoma Heights Has To offer. Enjoy A Quiet, Established Community With Excellent Proximity To Local Shopping, Public Transit, And Convenient Access To Major Commuter Routes. (id:60365)
14 Pageant Avenue
Vaughan, Ontario
Discover this exceptional modern townhouse, perfectly situated in the heart of high-demand Vellore Village, offering a stunning clear park view. This home is a true standout. The sleek boutique-style main level living area featuring an upgraded kitchen, dining area, and a walk-out to a west-facing balcony. The living room is filled with natural light and offers a walk-out to east facing balcony. Added features are the 10' smooth ceiling with pot lights. The guest bath & separate laundry room can also be found on this main living level. The Ground level features, garage access, Coat Closet & 4th bedroom with a 4-piece ensuite, and a walk-out to the backyard. The full unfinished basement provides endless possibilities and includes a cold room and 2 pcs bathroom rough-in. Don't miss out on this prime opportunity! Amazing Location puts you walking distance to Shopping, Restaurants, Public Transit, VMC, Hwy's & more. (id:60365)
40 Kitimat Crescent
Aurora, Ontario
Welcome to 40 Kitimat, a delightful bungalow nestled in a serene neighbourhood of Aurora, where comfort meets convenience. This home is an ideal haven for families or those looking to downsize. Step inside to discover a spacious main level that has been freshly painted, providing a bright and inviting atmosphere. The natural light flows seamlessly through the open layout, enhancing the warm ambiance of the home. Hardwood floors extend throughout the living spaces, delivering both style and durability. The bathroom features a walk-in bathtub, providing a luxurious retreat for relaxation. Whether you're winding down after a long day or enjoying a soothing soak, this feature ensures comfort and ease of accessibility. The primary bedroom offers a private deck, ideal for sipping your morning coffee or unwinding with a good book. For the gardening enthusiast or those needing extra storage, this property includes three garden sheds. These versatile spaces are perfect for storing tools or outdoor equipment. Families will appreciate the proximity to A.H Public School and Aurora High School, making morning drop-offs and pickups a stress-free experience. With a bus route just steps away and the Go Train Station nearby, commuting to work or exploring the Greater Toronto Area is incredibly convenient. Enjoy a wealth of recreational opportunities with the Aurora Recreation Centre, Machell Park, and Aurora Town Park, all within easy reach. Whether you're looking to walk, bike, or simply enjoy the outdoors, this location has it all. (id:60365)
220 Eight Avenue
New Tecumseth, Ontario
This beautifully upgraded detached home sits on a premium 38 x 108 ft lot in a sought-after community, offering 2716 sq ft above grade and 982 sq ft builder finished basement of stylish and functional living space. With a striking brick & stone exterior and Muskoka Black grilles on all windows (excluding basement), this home boasts undeniable curb appeal from the moment you arrive. Step through tall 8' double entry doors with decorative 34 glass inserts into a bright, airy foyer. A grand open-to-above living room is filled with natural light from oversized windows and features an upgraded gas fireplace on the main floor, adding warmth and elegance to the space. The open-concept layout includes 9' ceilings, upgraded tall archways, and a chef-inspired kitchen with built-in appliances, and granite countertops perfect for entertaining or everyday family living. The elegant oak staircase with metal steel collar pickets leads to thoughtfully designed upper-level living spaces, including a luxurious primary retreat with a spa-like5-piece ensuite featuring a tempered glass shower, upgraded diverter, and slider bar. The legal, builder-finished basement with a separate entrance includes two spacious bedrooms, a finished basement bathroom, cold cellar, larger windows, and added ceiling height ideal for rental income, extended family, or multigenerational living. Practical upgrades include 200 AMP electrical service, R12 insulation under the basement slab, and an exterior rear fenced yard for added privacy and functionality. Located on a premium lot in a highly desirable neighbourhood, this home perfectly blends luxury, comfort, and investment potential a true show stopper ready to welcome its next owner. (id:60365)
54 Parker Crescent
Ajax, Ontario
Beautifully updated and move-in ready, this 3-bedroom townhome is located in a highly sought-after South Ajax neighbourhood known for its family-friendly charm, walkability, and access to parks, schools, shopping, and lakefront trails. Featuring a converted open-concept kitchen overlooking the bright living and dining area, this home is perfect for entertaining and everyday living. The kitchen is equipped with newer stainless steel appliances, ample cupboard and pantry space, and a walkout to a large gated deck ideal for summer BBQs and outdoor gatherings.Upstairs, you'll find three spacious bedrooms, complemented by a newly renovated bathroom completed in 2025. The home features no carpeting throughout, with updated luxury vinyl flooring on the main level for a clean, modern look. The finished basement offers additional living space with a cozy family room and a separate sound proofed office, perfect for working from home or creating a media retreat. Direct access to the garage is available through the front lobby, adding convenience and functionality.This home has been upgraded for comfort and energy efficiency including a newer furnace and heat pump, updated windows, attic insulation, insulated in floor registers and wall outlets. A smart thermostat enhances climate control. 2025 exterior upgrades include a new roof, new driveway, and road paving, offering peace of mind and long-term value. Set in a peaceful, well-connected location just minutes from the hospital, community centre, daycare facilities, the 401, 412, and GO Transit, this home offers the best of lakeside living with suburban convenience. Whether you're looking for your forever home or a smart investment, this beautifully maintained townhome offers endless potential and a welcoming place to call home. (id:60365)
412 - 3260 Sheppard Avenue E
Toronto, Ontario
Welcome to the brand new awesome Pinnacle! Bright, south exposure - one bedroom plus open den with functional layout, parking, locker, 9 ft ceiling, quality finishes and superior building amenities. Prime demand location - minutes to all conveniences including getting to 401/407, Fairview mall, Agincourt GO, Don Mills Subway Station, TTC, supermarkets and restaurants. Landlord looking for AAA tenants. (id:60365)
717 Rhodes Avenue
Toronto, Ontario
Updated 3-Bedroom Home Near the Danforth & Monarch Park. Welcome to this beautifully updated 2-storey, 3-bedroom, 2-bathroom home in one of Toronto's most desirable east end neighbourhoods, just steps from vibrant Monarch Park and the Danforth.The modern kitchen features granite counters, a breakfast bar, and abundant cabinetry. Both bathrooms have been tastefully updated, and the bright sunroom entrance welcomes you with warmth and natural light. The main floor boasts newer oak hardwood floors, while the entire home has been freshly painted (2025). New broadloom on the stairs and in the basement adds comfort and style.Practical updates include newer energy-efficient windows, durable vinyl siding, and an upgraded 3/4-inch water line to the city for excellent water pressure. The roof-main and shingled-was completed within the last 4-8 years, offering peace of mind for years to come.Enjoy a landscaped front and backyard perfect for relaxing or entertaining. The separate rear entrance to the basement provides flexibility for future use. A rare oversized cedar one car garage with extra storage and convenient laneway access completes the picture, with potential for a laneway suite (buyer to verify).This prime location offers a true urban lifestyle - walk to top-rated schools, boutique shops, and eclectic restaurants. Nearby green spaces include East Lynn Park with its popular Farmers Market, Monarch Park with its swimming pool and rink, and Merrill Bridge Road Park's off-leash dog area. Convenient access to subway, highways, and downtown makes commuting a breeze.A perfect blend of modern comfort, thoughtful updates, and an unbeatable location close to the Beach, Leslieville, Little India, and Greektown - the best of east-end living. (id:60365)
1930 - 3270 Sheppard Avenue E
Toronto, Ontario
Smells brand new. Perfect for a couple or family. Step inside to an open-concept chef's kitchen, boasting ample cabinet and counter space, perfect for cooking and entertaining. The dining area provides a bright and airy feel, while the rest of the main floor features high ceilings, enhancing the home's spaciousness. With a well-thought-out, functional layout, this home is exceptionally clean and well-maintained, ready for you to move in and enjoy. Located in a friendly neighborhood, you're just minutes from top-rated schools, parks, transit, libraries, and other key amenities. Don't miss your chance to rent this rare gem in a prime location, the perfect blend of modern living and timeless charm! Minutes to Fairview Mall, Agincourt GO, Don Mills Subway Station, and major highways (401, 404, DVP). It's a corner unit and a premium oversized parking space. (id:60365)
Main - 14880 Old Simcoe Road
Scugog, Ontario
Walk to downtown Port Perry, waterfront parks, schools, churches, and shopping. Clean 3-bedroom main floor Port Perry bungalow. Separate private entrance. Updated family-size kitchen with quartz counter, laminate floor, hardwood in the living room & 3 bedrooms. Updated 4 pc bath. Full-size private use of washer and dryer in laundry room. Single detached garage with power. Tandem parking for two cars in the paved driveway plus private use of the single garage. Approx 1024 SF (mpac) on the main floor. Garden shed included. Tenants are responsible for 65% of gas heat, water/sewer/enercare for the HWH rental. Tenant is responsible for the hydro to the main floor through Elexicon (Separate hydro meter). (id:60365)

