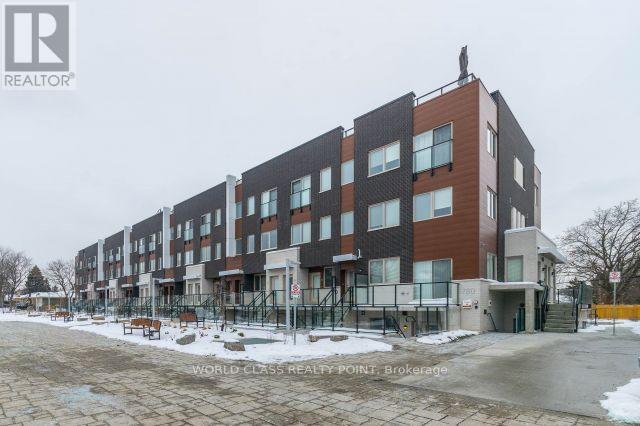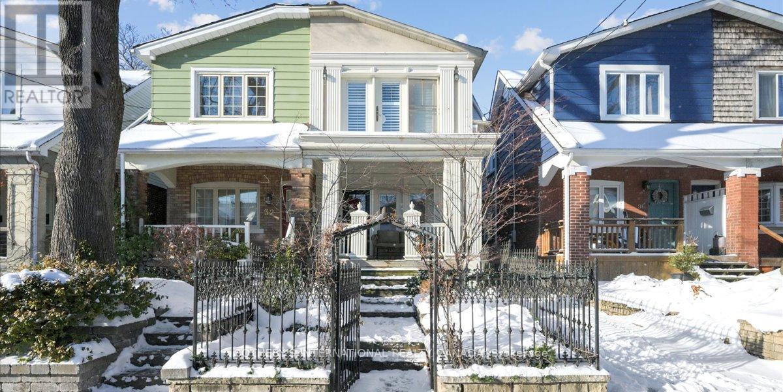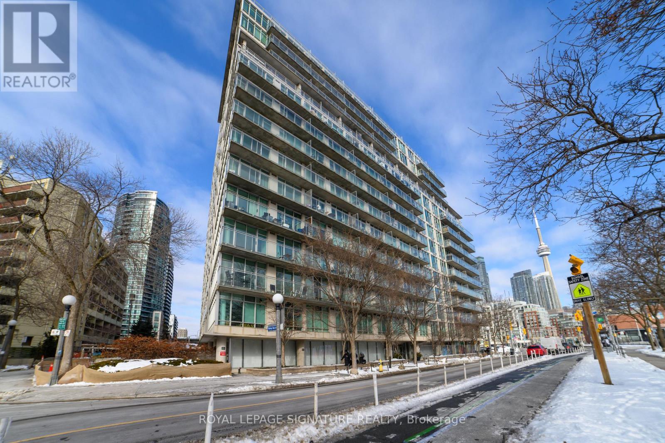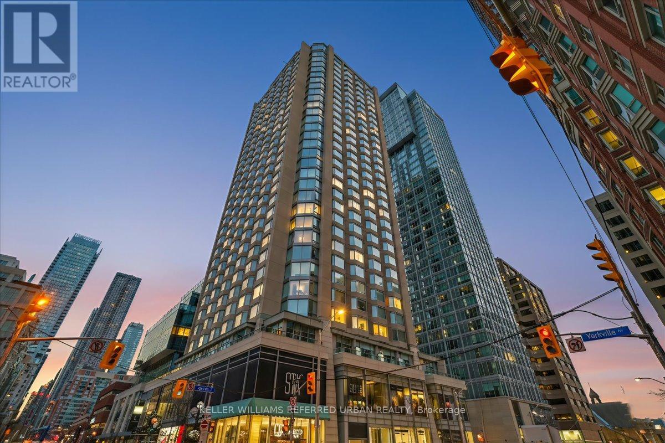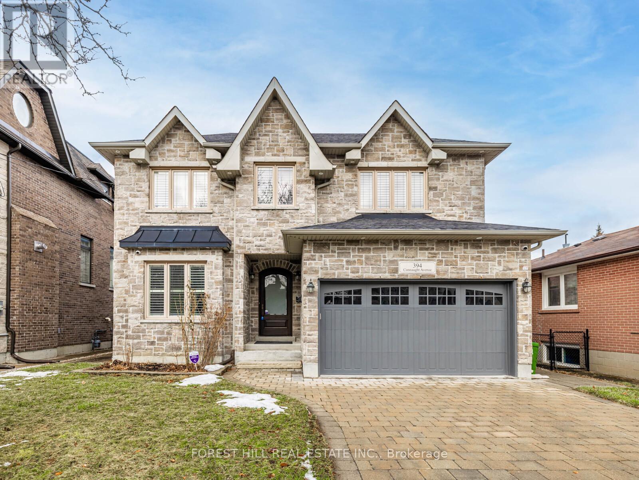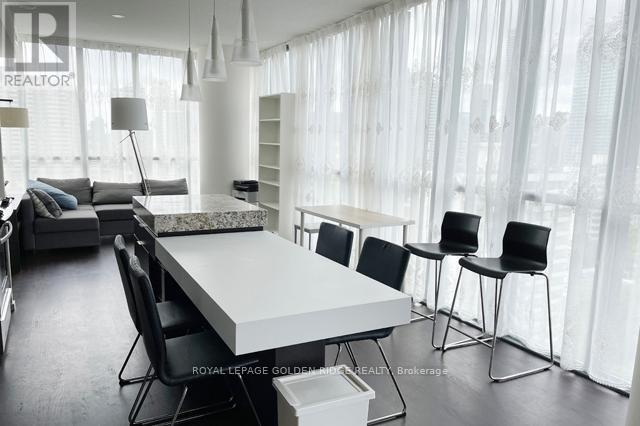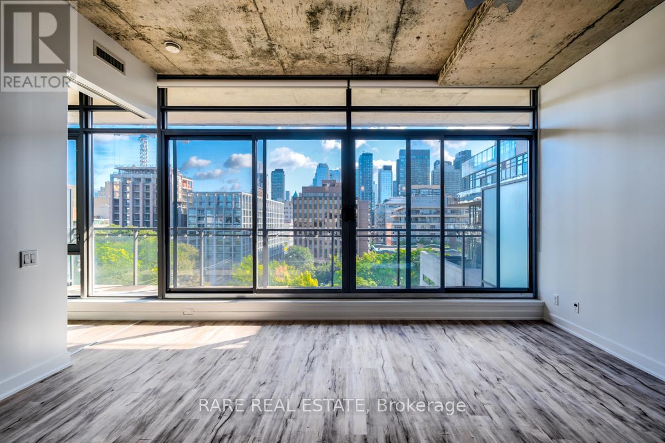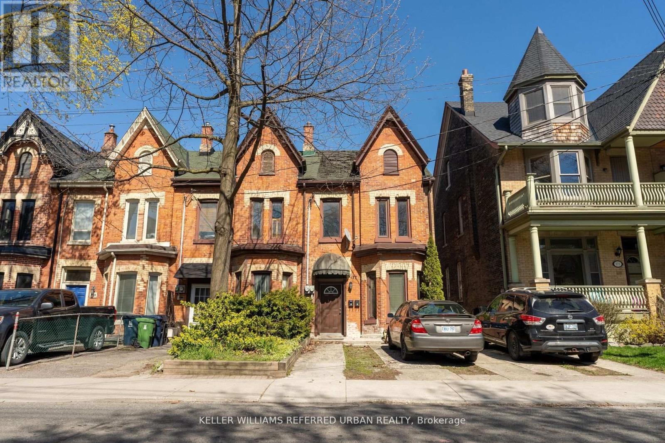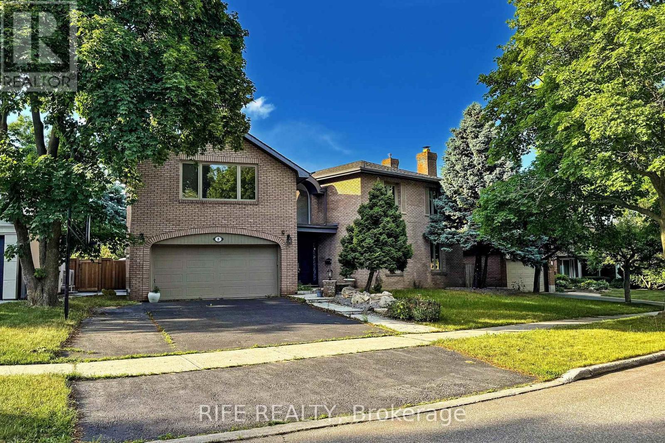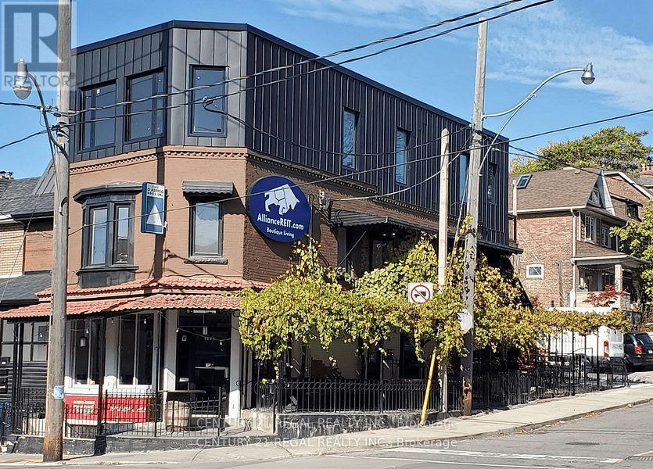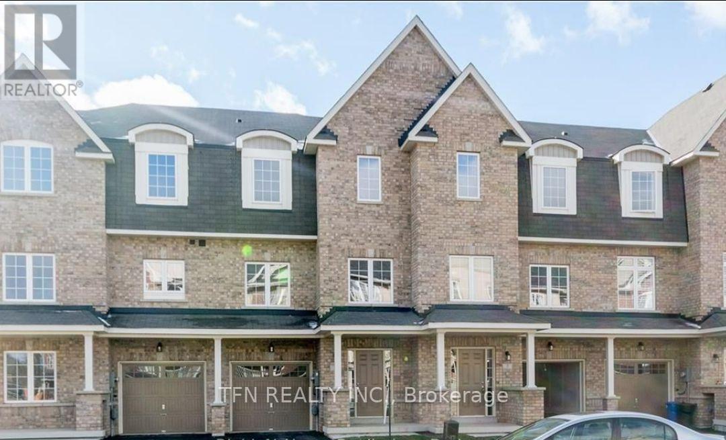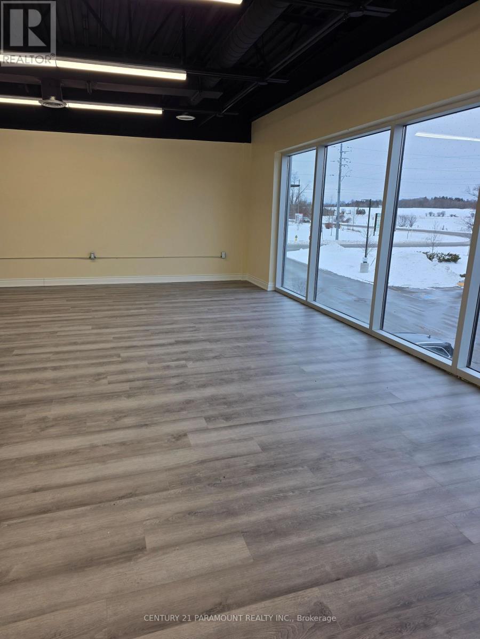Th62 - 780 Sheppard Avenue E
Toronto, Ontario
Gorgeous Luxury Stacked Townhouse With Parking And Locker Across The Bessarion Subway On Sheppard. Close To Highways, Bayview Village Shopping Centre. Grocery, Ttc And Amenities At Walking Distance. 9 Feet Ceiling. Exceptional Opportunity. Fridge, Stove, Dishwasher, Microwave With Hood Fan, Full Size Stackable Washer And Dryer (id:60365)
34 Nasmith Avenue
Toronto, Ontario
Welcome to 34 Nasmith Avenue, an elegant semi-detached home blending classic Cabbagetown character with refined European-inspired design. Set on a picturesque, tree-lined street, this two-bedroom, two-bathroom residence offers a rare opportunity to live in one of Toronto's most sought-after historic neighbourhoods.The inviting main level features custom millwork, large sun-filled windows, and a gas fireplace anchoring the living space. An open-concept kitchen and dining area is ideal for everyday living and entertaining, with French doors opening to a private garden oasis for seamless indoor-outdoor living. Upstairs skylights brighten the space, with two light-filled bedrooms, and a gas fireplace in the primary bedroom and a luxurious marble bathroom offering a spa-like retreat. The finished lower level adds versatile living space with a recreation room and third gas fireplace. Steps to Riverdale Park, transit, cafés, shops, and neighbourhood amenities, this home offers the perfect balance of village charm and downtown convenience. (id:60365)
1219 - 650 Queens Quay W
Toronto, Ontario
Welcome to this modern condo and Waterfront oasis in the heart of the Toronto Waterfront communities! This 1 bedroom +den, all inclusive condo, in the prestigious Atrium building, showcases south-facing views of the lake. This spacious and well layed out unit features stainless steel appliances, open concept living, custom walk-in closet and upgraded washroom/kitchen. With a Deep soaker tub, waterfall and rain shower with pressure options. Lots of storage in the large walk in closet with custom organizers and barn doors. Perfectly located and easy access to Porter Airport, parks, lake, restaurants, dedicated transit lines to the downtown core (10min travel), sport venues (BMO field, etc), grocery, entertainment, highways and beaches. Enjoy top amenities: rooftop terrace, fitness room, 24/7 security. Just move in and enjoy this amazing waterfront lifestyle! (id:60365)
1908 - 155 Yorkville Avenue
Toronto, Ontario
A refined studio residence in the heart of Yorkville, offering an exceptional lifestyle on one of Toronto's most prestigious streets. Located in a luxury, well-managed building with 24-hour concierge, fitness centre, and elegant party room, this is a home that feels elevated from the moment you arrive. Ideal as a downtown pied-à-terre, or a high-demand investment opportunity. Previously operated as a successful Airbnb (buyer to verify all current use and regulations). Steps to Bloor Street shopping, fine dining, transit, and cultural landmarks. A rare chance to own in a premier Yorkville building where location, lifestyle, and long-term value align. Offer reviewed Tuesday January 27th at 5pm. (id:60365)
394 Connaught Avenue
Toronto, Ontario
Welcome to this stunning custom-built luxury home, impeccably maintained and proudly owned. Nestled on one of the finest spots in a highly sought-after, family-oriented neighbourhood, this residence offers timeless sophistication, exceptional craftsmanship, and true pride of ownership.The elegant interior welcomes you with an open-concept living and dining area filled with abundant natural light, highlighted by a large window. The main floor also features a gracious library, perfect for a home office or study.Designed for seamless family living and entertaining, the home offers a modern open-concept kitchen with stainless steel built-in appliances, a functional centre island, and a breakfast area that flows effortlessly into the family room.The luxurious primary bedroom retreat includes a gas fireplace, sitting area, walk-in closet, and inspired 6-piece ensuite. All additional bedrooms are generously sized and feature their own private ensuites. (id:60365)
1304 - 101 Charles Street E
Toronto, Ontario
Unobstructed Panoramic View, Bright Corner Unit, 9'Smooth Ceiling, 2 Bdrms + 2 Wsrms, Luxury Gourmet Kitchen With An Island, S/S Appliances, Modern Bathrooms, Floor To Ceiling Windows, World Class Amenities, 24 Hr Concierge, Fitness/Yoga. Steps To Yonge/Bloor, Subway, Yorkville And All Downtown Delights. Furnished! (id:60365)
809 - 10 Morrison Street
Toronto, Ontario
The Best Boutique Building In King West. Freshly Painted, New Floors, Bright East Facing 1 Bedroom Suite. Open Concept Living Space With Walk Out To 135 Sq Ft Bbq Balcony! 10 Foot Concrete Ceilings And Engineered Hardwood Floors. Expansive Lobby + Visitor's Parking. Amazing Location - Quiet Oasis Just Steps To Ttc, Restaurants, Fine Dining, Shops And Entertainment. (id:60365)
Upper - 177 Strachan Avenue
Toronto, Ontario
Fantastic two-bedroom apartment on the upper level. A condominium alternative in a lovely, mature home. Generous space withfull-sized kitchen and plenty of natural light from the new windows on the front. Walking distance from Queen St W and Strachan.Walk, bike, scoot your way to the CNE, Lake Shore Blvd W, Ossington, King West, and more! Trinity Bellwoods Park nearby,incredibly easy access to Queen St W and King St W streetcars, 20 minutes to downtown via transit. So many restaurants andshops to explore! All the access you could want to the city and the city's amenities. (id:60365)
8 Elliotwood Court
Toronto, Ontario
A truly rare opportunity in the prestigious St. Andrew-Windfields community! This magnificent executive home sits proudly on an expansive 79.7 ft wide lot, surrounded by luxurious multi-million dollar residences and top-ranking schools. Offering a rare 6-bedroom layout on the second floor, this home is perfectly suited for large or multi-generational families. The primary suite is a private sanctuary, spanning nearly half the floor with a lavish 7-piece ensuite featuring heated floors, a private sauna, cozy fireplace, and a balcony overlooking the sparkling pool. A sun-drenched office with panoramic views completes this exceptional retreat, making it the ultimate work-from-home haven.Completely renovated with uncompromising attention to detail, the home showcases brand new hardwood flooring, a chef-inspired gourmet kitchen with premium appliances and pot filler, expansive open-concept living and entertaining spaces with a soaring double-height foyer and oversized bow window, four fireplaces, and seamless walkouts to a beautifully landscaped backyard with pool and spa. Additional upgrades include two A/C units, newer roof, designer lighting, and a long private driveway accommodating six cars.Located in one of Torontos most coveted neighborhoods with access to York Mills CI, elite private schools, Bayview Village, North York General Hospital, TTC, and major highwaysthis extraordinary property combines luxury, comfort, and location in one perfect package. (id:60365)
1150 Davenport Road
Toronto, Ontario
AWESOME HIGH TRAFFIC CORNER LOCATION. AMAZING ONE-OF-A-KIND PATIO COVERED BY NATURAL GRAPE VINES LICENSED FOR 15 GUESYS UPSTAIRS, 45 IN THE LOWER LEVELU BVENUE SAPCE AND AN ADDTIONAL 60 ON THE GORGOUS SIDE PATIO. 4 YEAR LEASE W/ OPTIONS TO RENEW. RENTAL RATE OF ONLY $5,500.00 / MONTH INCLUSIVE OF TMI PRESENTLY NO FOOD PROGRAM - INDUCTION COOKING - FULLY EQUIPPED CAFE CONCEPT ON MAIN FLOOR COUPLED WITH SEXY LICENSED LOUNGE ONLOWER LEVEL BOTH FLOORS HAVE DIRECT ACCESS TO FULL SIDE PATIO A PERFECT SPOT FOR YOUR CONCEPT. COME & TAKE A LOOK (id:60365)
5 Savage Drive
Hamilton, Ontario
Bright and spacious 2000 sqft, 4 generously sized bedrooms & 4 Bathrooms!! Enjoy your private backyard with patio! It features a spacious modern kitchen, completely upgraded stainless steel appliances, quartz counters, upgraded bathrooms, an oak staircase, lots of storage space, beautiful, warm and inviting! Recently renovated Ensuite Bathroom! Very spacious Living, Dining and Kitchen areas. This home is close to all amenities, schools, the YMCA, and easy access to highways. (id:60365)

