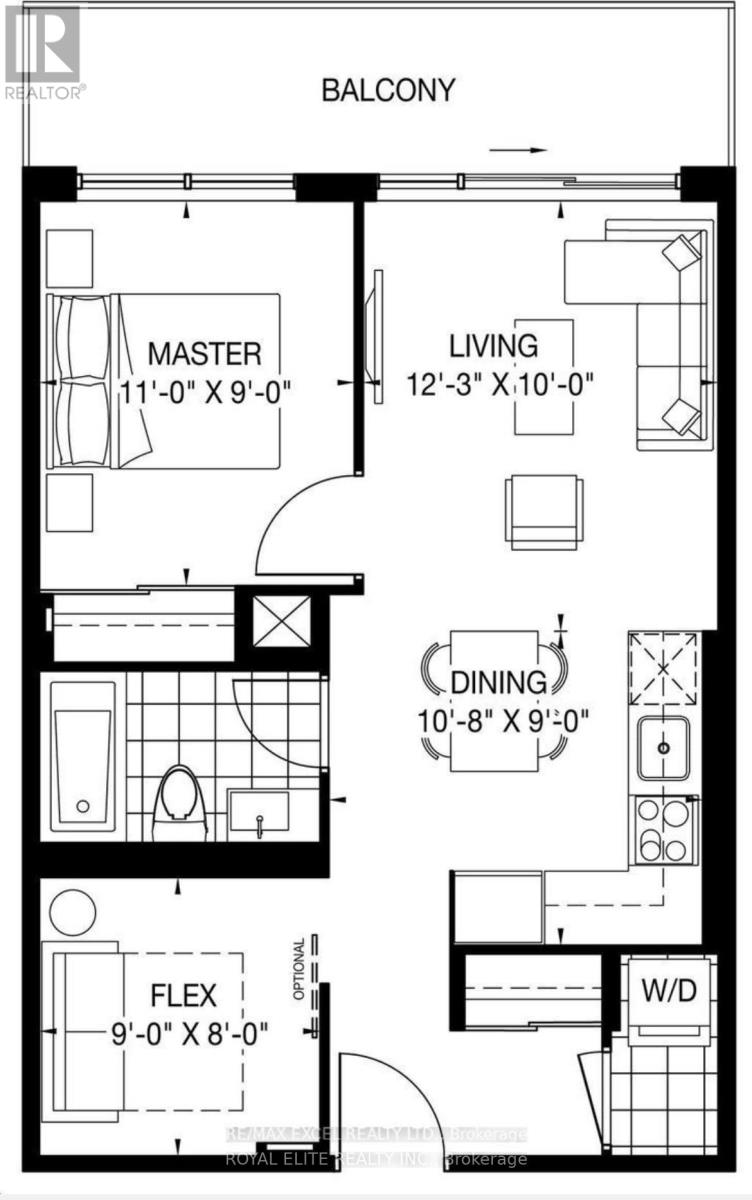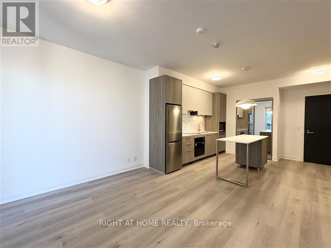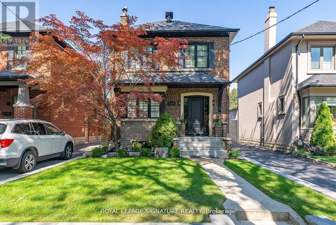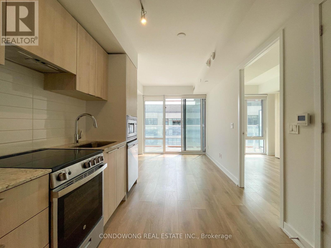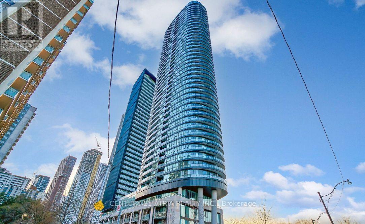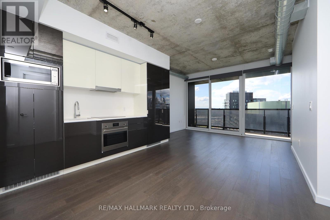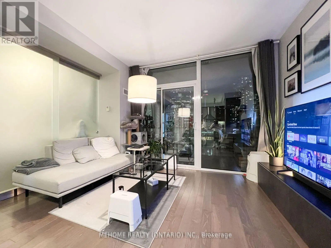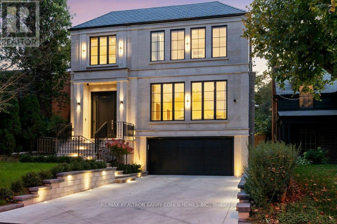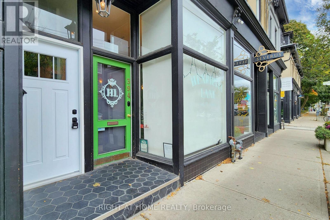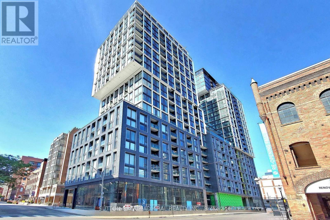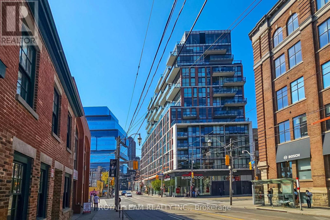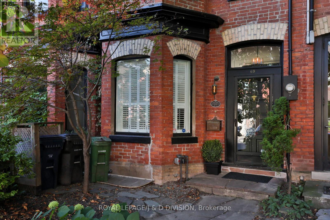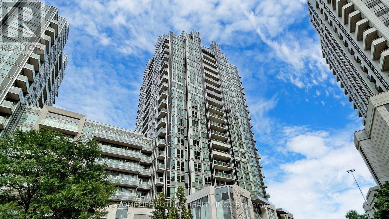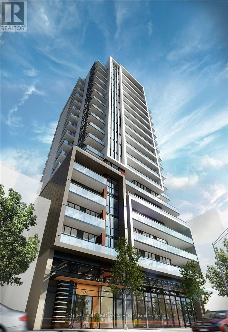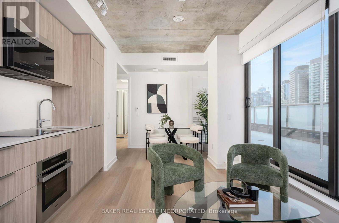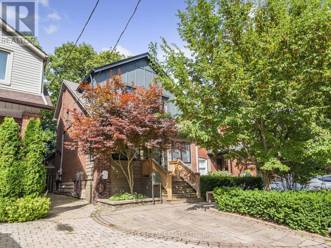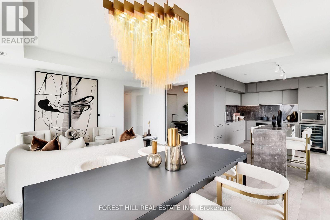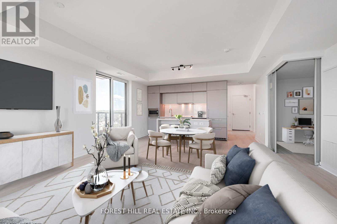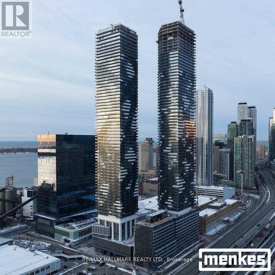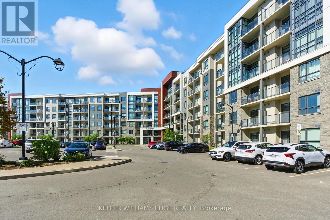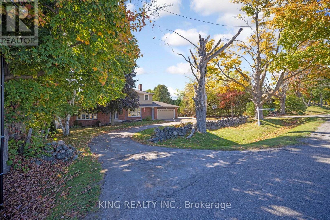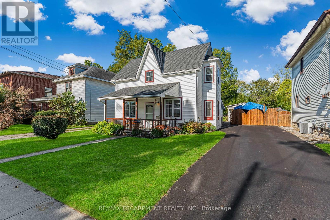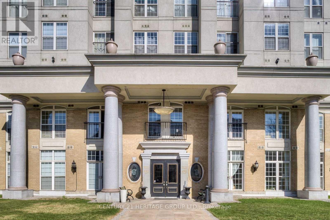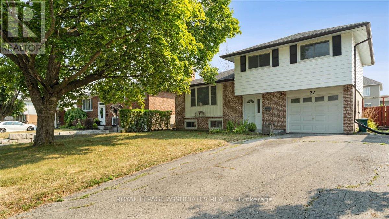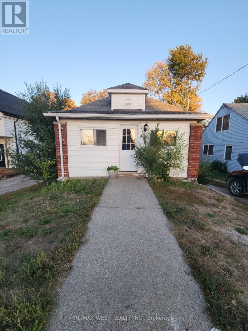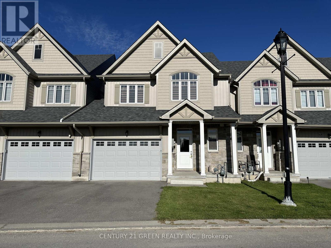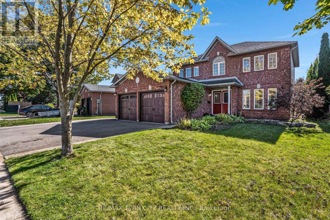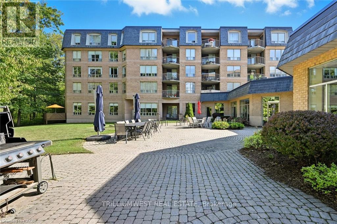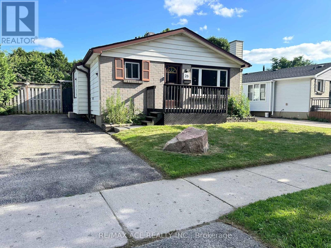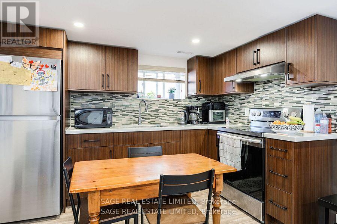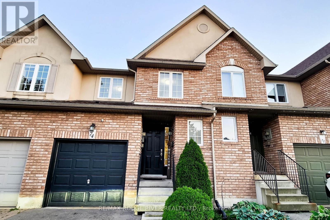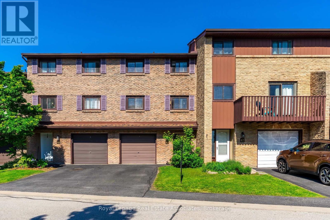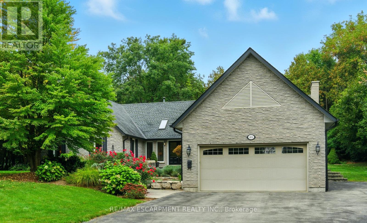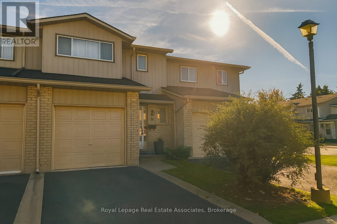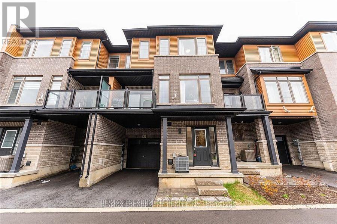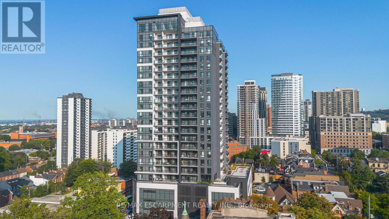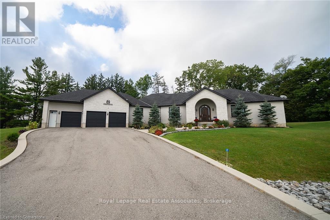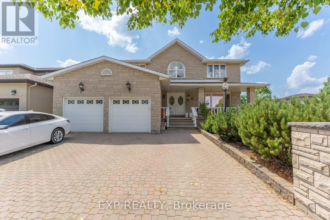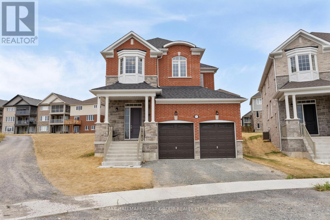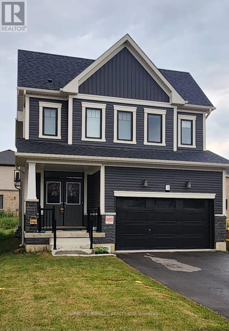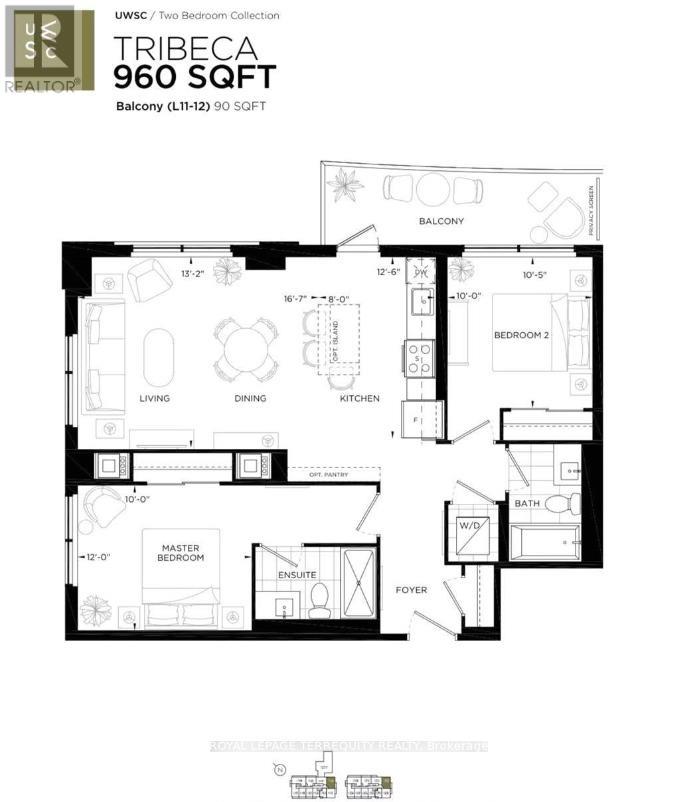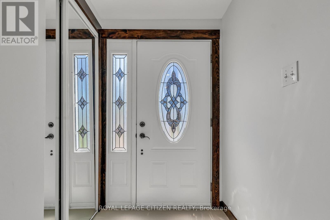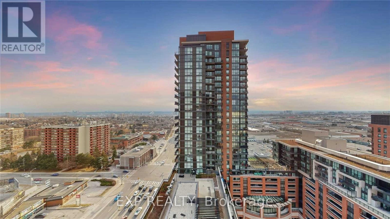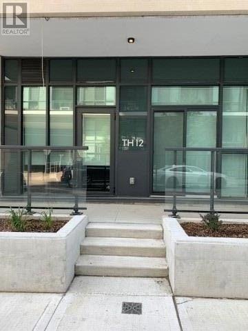646 - 525 Wilson Avenue
Toronto, Ontario
Discover the perfect blend of style, comfort, and convenience at Gramercy Park in the vibrant Wilson Village community. This bright and thoughtfully designed 1-bedroom, 1-bath condo with parking places you just steps from Wilson Station, Yorkdale Mall, Costco, and an array of shops, restaurants, and everyday essentials. Whether you're starting your day with a quick commute, meeting friends for dinner, or exploring the city, everything is right at your doorstep. At home, enjoy access to premium amenities including a fully equipped fitness center, refreshing indoor pool, elegant party room, and inviting lounge. Move-in ready and designed for modern living, this is your chance to enjoy the ultimate city lifestyle in a thriving, connected neighborhood. (id:60365)
414 - 36 Forest Manor Road
Toronto, Ontario
Condo 1+1 Bedroom Condo at Great Location. Closed to HWY 404& 401, Don Mills/Sheppard Subway Station, Hospital, Library, Ikea, Restaurants, Fairview Mall, Schools, Parks, Community Centre And More Amenities. This spacious den, featuring a glass door, can easily serve as a second bedroom (id:60365)
1604 - 55 Broadway Avenue
Toronto, Ontario
1 month free rent + $250 bonus on a 1-year lease, or 2 months free + $500 bonus on a 2-year lease! Welcome to 55 Broadway Ave, a stunning new apartment building located steps from Yonge &Eglinton! This bright and modern suite features an open-concept layout, floor-to-ceiling windows, and high-end finishes throughout. Enjoy a sleek kitchen with stainless-steel appliances, quartz countertops, and a spacious living area with a walk-out balcony. Exceptional building amenities including fitness centre, rooftop terrace, party room, library and 24-hr concierge. Prime location close to TTC, restaurants, shopping and parks. (id:60365)
406 - 1 Kyle Lowry Road
Toronto, Ontario
Welcome to the Aspen Ridge's Newest Development at The Crosstown. This One Bedroom Condo HasJust Been Delivered From The Builder And You Will Be Its First Occupant.Located At Eglinton And Don Mills, Commuting Has Never Been Easier. A 5 Minute Drive To TheDVP, and Transit At Your Doorstep Including The New Eglinton LRT Line.Just Move In And Enjoy.Tenant To Pay All Utilities. (id:60365)
476 Briar Hill Avenue
Toronto, Ontario
Welcome to this exquisite 3-bedroom home for lease, nestled in the heart of Toronto. This stunning property boasts a wealth of features that are sure to captivate anyone seeking the pinnacle of comfort and style. Engineered white oak hardwood floors greet you upon entry. The custom kitchen is a chef's dream, equipped with high-end Fridgidaire professional appliances. Sliding doors lead to a beautiful backyard, making indoor outdoor living a breeze. The entire second floor is equipped with the state-of-the-art Google Nest system, ensuring your comfort & convenience are at your fingertips. Recessed pot lights illuminate every corner of the house, creating a warm & welcoming ambiance throughout. Dual heating& cooling systems. This remarkable home offers the finest in modern living, combining elegance, technology, and comfort in perfect harmony. Don't miss the opportunity to make this dream property your own. (id:60365)
1413 - 18 Maitland Terrace
Toronto, Ontario
This 1 Bedroom Unit With Outdoor Pool, 4 Indoor Onsen Pool With Separate Water Temperatures, Zen/Rock Lounge, Fitness Center, Yoga Room, Party Room With Formal Dining With Fireplace And Indoor/Outdoor Lounging Space With Barbeque Area, Two Theatre Room. Pet Spa. Tea House Is Located Within Close Proximity To Major Employment Hubs, Schools, Hospitals, Shopping Districts And Cultural Attractions, With An Influx Of New Businesses. (id:60365)
1222 - 585 Bloor Street E
Toronto, Ontario
*PARKING Included* This Luxury 2 Bedroom And 2 Full Bathroom Condo Suite Offers 846 Square Feet Of Open Living Space. Located On The 21st Floor, Enjoy Your Views From A Spacious And Private Balcony. This Suite Comes Fully Equipped With Energy Efficient 5-Star Modern Appliances, Integrated Dishwasher, Contemporary Soft Close Cabinetry, Ensuite Laundry. (id:60365)
1310 - 170 Bayview Avenue
Toronto, Ontario
Watch The Sunset! SOUTH-WEST City And Park Exposure. Large Private Balcony (93sf) With TWO Walk-Outs. Panoramic View. Live, Work And Entertain In This Styling 557sf 1Br Loft-Like Condo. Wide-Open Living/Dining Space With 9' New York Style Concrete Ceilings. Smothered In Sunlight. Floor To Ceiling Windows. Beautiful Modern Finishes. Custom-Styled Kitchen Cabinetry. Chefs Kitchen With A Quartz Countertop And Backsplash. Tastefully Integrated Dishwasher And Fridge. Glass Cooktop Stove With Built-In Exhaust Fan. Oven Range. Built-in Microwave. Large Primary Bedroom With A Large Walk-In Closet And A Floor-To-Ceiling Window With A Balcony Walk-Out. Spacious 4Pc Spa-Like Washroom With Porcelain Tile. Tub And Shower Custom-Styled Cabinetry With A White Vanity, White Sink And A Mirrored Cabinet. Vented Exhaust. A Convenient Desk-Nook to Work From Home! Front Hall Double Closet. Modern Chic Building. Just Move In And Enjoy! Excellent Amenities: Gym, Outdoor Pool, Guest Suites, Concierge, Party Room. Visitor Parking. Close To Everything Neighbourhood. Walking, Biking, Transit. Restaurants. Shops. Corktown Common Park. Easy Access To The Highway. Short Walk To Distillery District. Painted And Cleaned. (id:60365)
1613 - 1 Market Street
Toronto, Ontario
Luxurious Southwest Facing Unit W/ Breathtaking Views Of Downtown Skyline & Lake! 1 Bedroom+Den W/ 9 Ft Ceilings, Modern Kitchen, Hardwood Floors. Underground Parking And Locker Included! Building Features 24Hr Concierge & Outstanding Amenities. Great Downtown Location Steps Away From Ttc, Gardiner Expressw Ay, Waterfront, Restaurants, Parks And So Much More Fridge, Stove, Dishwasher, Microwave, Washer/Dryer, All Electrical Light Fixtures And All Window Coverings. Great Amenities Such As Guest Suites, Gym, Media Room, P Arty/Meeting Room, Visitor Parking, & Rooftop Terrace W/Garden! (id:60365)
50 Daneswood Road W
Toronto, Ontario
Experience the pinnacle of modern luxury in this stunning custom transitional residence by Saaze Building Group, nestled in the highly coveted heart of Lawrence Park. Offering over 6,400 sq. ft. of thoughtfully designed living space, this home blends timeless elegance with contemporary convenience. With 4+1 bedrooms, 7 bathrooms, an elevator serving all levels, a main-floor office, a private home theater, and exquisite finishes throughout, it is perfectly crafted for both family life and grand entertaining. The chef's kitchen, equipped with Wolf and Sub-Zero built-in appliances, flows seamlessly into inviting living spaces enhanced by full home automation via Control4. Heated floors in all bathrooms and the lower level, a welcoming foyer, snow-melt system for driveway and stairs, and a large double-car garage with direct access to the mudroom and elevator elevate everyday living. Step outside to a professionally landscaped backyard oasis, complete with a Gibson pool and water feature, heated deck, outdoor built-in BBQ, and fireplace, an extraordinary sanctuary for relaxation and memorable gatherings. This is more than a home; it's a way of life. (id:60365)
394 King Street E
Toronto, Ontario
Nestled on the vibrant and sought-after King St. E in the heart of Corktown, this well-maintained three-story commercial and residential property is a true gem. Boasting high ceilings, abundant natural light, and a host of desirable features. The property's charm is enhanced by an outdoor patio and a private deck, providing space for relaxation and entertaining. The finished basement adds to its versatility, offering potential for various uses. It offers separate entrance to the 2nd level, which leads to a spacious 2-story/ 2 Bedr apartment. This not only provides privacy but also a unique layout that can be utilized for living and working in the heart of downtown Toronto. The location is truly unbeatable. With St. Lawrence Markt, the iconic Distillery District, and Lake Ontario all within walking distance, you'll enjoy an unparalleled urban lifestyle. Quick and easy access to highways and the TTC at doorsteps.Don't miss out on this exceptional property! (id:60365)
1412 - 158 Front Street E
Toronto, Ontario
The One You Have Been Waiting For! East Facing 554 Square Feet, 1 Bedroom + Den Featuring Floor-To-Ceiling Windows, 9ft Smooth Ceilings, Vinyl Wide Plank Flooring, Custom Roller Shades And A Spacious Balcony. Thousands Spent On Builder Upgrades! Large Four-Piece Bathroom With Upgraded Porcelain Tiles. Separate Den That Is Perfect For A Home Office. Oversized Primary Bedroom With Large Closet And Floor-To-Ceiling Windows. Sleek And Modern Kitchen With Quartz Countertops, Porcelain Backsplash, Under-Cabinet Lighting, Integrated Kitchen Appliances W/ Glass Cooktop, Stainless Steel Microwave And Oven. Unit Is Distinctively Located On The Same Floor As The Rooftop Pool! Located Steps From Union Station, St. Lawrence Market, Financial District, GB College, U of T, TMU And Diverse Shops And Eateries. Amenities Include 24-Hour Security, Rooftop Outdoor Pool, Gym, Party Room, And Guest Suites. (id:60365)
44a Alcina Avenue
Toronto, Ontario
Offering over 3,300 sq ft of beautifully finished living space, this exceptional property has been thoughtfully designed with versatility, comfort, and modern living in mind. The basement features a fully legal unit with a private walk-up entrance at the front of the home, smartly designed to preserve backyard privacy for the main unit of the house. Ideal for multi-generational living or as a strong rental income opportunity, the basement includes its own HVAC system, water heater, in-suite laundry, fire-rated drywalls throughout, and a full kitchen with full-size premium appliances. The home features high-end Jenn-Air appliances in the main floor kitchen and Bosch appliances in the basement, engineered hardwood flooring, built-in speakers, smart lighting, and pot lights throughout, showcasing meticulous craftsmanship and thoughtful upgrades. Main floor kitchen is designed with kosher-friendly features in mind: two dishwashers, two ovens, and two sinks. Enjoy the convenience of a two-car garage at the rear of the property with EV charger's wiring roughed in, accessed via a laneway, plus the added potential to build a laneway suite for even more value. Designed for growing families, each of the four bedrooms across the second and third floors comes complete with its own private ensuite bathroom, providing comfort and privacy for all. This home truly offers the best of both worlds: luxury living with income potential. Don't miss your chance to own this exceptional property! The house is equipped with smart home automation from Control4 (visit Control4.Com for more info). (id:60365)
206 - 318 King Street E
Toronto, Ontario
Welcome to your truly stunning one-bedroom loft at The King East, offering contemporary design and exceptional comfort in one of Toronto's most vibrant neighbourhoods. Situated in a luxurious 14-storey boutique building with 215 units, this suite delivers the best of downtown living with King Street streetcars right outside your door and the upcoming Corktown Subway Station just across the street. Step inside to discover a bright, modern one-bedroom loft featuring 9-foot exposed concrete ceilings, large windows, and engineered hardwood floors. The sleek kitchen boasts stainless steel appliances, a gas stove, stone countertops, and wood finishes, while custom roll-down blinds add a touch of sophistication. The bathroom includes a deep soaker tub for ultimate relaxation, and in-suite laundry offers everyday convenience. Enjoy unbeatable access to the city's essentials - No Frills just two blocks away, LCBO, Shoppers Drug Mart at Parliament & Queen, and banking services all nearby. Youre steps from the Distillery District, St. Lawrence Market, Corktown, and the waterfront, with King and Queen TTC routes just outside for effortless commuting. Residents enjoy a full range of premium amenities, including guest suites, party room, visitor parking, parking garage, concierge, security, meeting room, BBQ areas, and an entry phone system - everything needed for modern urban living. This stylish King East loft perfectly combines comfort, convenience, and downtown energy. Experience the best of Toronto living today! (id:60365)
101 - 1801 Bayview Avenue
Toronto, Ontario
Welcome to Suite 101 at The Bayview a rare ground-floor gem in the heart of Leaside. This spacious 2-bedroom, 2-bathroom corner suite offers 1,201 sq ft of thoughtfully designed interior living, plus a massive 450 sq ft private terrace perfect for outdoor entertaining, gardening, or simply relaxing in your own peaceful oasis. Tucked away at the end of a private hallway with no neighbours on either side, this unit provides an exceptional level of privacy not often found in condo living. Inside, you'll find a functional open-concept layout with a bright living and dining area, a modern kitchen with breakfast bar, generous bedrooms, and convenient in-suite laundry. The maintenance fee includes all your utilities heat, hydro, water, building insurance, and common elements offering additional convenience. The building itself is thoughtfully designed with a boutique feel and features concierge service, a fitness centre, party/meeting room, guest suite, bike storage, and ample visitor parking. For added value, Suite 101 comes with two premium underground parking spaces and a spacious storage locker. Located just steps from Bayview's charming shops, cafés, restaurants, and Metro/Whole Foods, and minutes to TTC, the future Eglinton LRT, and top-rated schools, this home delivers comfort, convenience, and community in one of Toronto's most sought-after neighbourhoods. Don't miss your chance to own this truly unique residence with the rare combination of space, privacy, and outdoor living all in an unbeatable location. (id:60365)
69 Sullivan Street
Toronto, Ontario
This impeccably renovated 3-storey Victorian showcases exceptional quality & exquisite finishes throughout. The front foyer french doors open to an astounding combined living & dining room flanked by 2 gorgeous fireplaces, nearly 10-foot soaring ceilings, herringbone hardwood floors, ample pot lights & large windows. The gourmet Scavolini kitchen is the envy of amateur and professional chefs alike with generous Calcutta marble counter space, professional gas range/appliances & oversized pantry. The open concept family & breakfast rooms offer additional lounging, dining & work space with 2 skylights & double sliding door walk-out to a tranquil City garden with ipe/teak deck. The 2nd floor offers 2 spacious bedrooms, renovated bathroom, open study area and serene deck nestled in the treetops. The beautifully reno'd Calcutta marble bathroom has heated floors, soaker tub/shower & high-end fixtures. Choose between primary bedroom suites on the 2nd or 3rd floor. The 3rd floor primary bedroom suite occupies the entire floor, with stunning 5-piece ensuite bath, separate water closet, large walk-in Poliform closet, sitting room, Juliette balcony & custom privacy door. The lower level is renovated & can be used as recreation space, office or bedroom. There is another beautifully renovated 3-piece bathroom, laundry/utility room & abundant storage. There are 6 flat screen TV/Sonos systems throughout the home. Located in one of Toronto's most dynamic & culturally rich areas, 69 Sullivan Street places you steps away from bustling Queen West, Chinatown, Entertainment District, Financial District & Kensington Market renowned for its eclectic mix of trendy boutiques, artisanal cafes, gourmet restaurants, vibrant nightlife, the AGO, TTC, Grange Park and so much more. (id:60365)
1302 - 120 Harrison Garden Boulevard
Toronto, Ontario
Location! Location! Location! Bright And Spacious 1+Den Unit(687 Sqft) In Tridels Sought-After Aristo Building, In The Heart Of North York. Functional Layout With Unobstructed Views. Includes 1 Parking And 1 Locker. Features Modern Finishes With Built-Inappliances: Fridge, Ceramic Cooktop, Wall Oven, Microwave, Dishwasher,And Range Hood. Enjoy 5-Star Amenities: 24-Hr Concierge, Gym, Indoor Pool, Sauna, Games Room & Media Room. Steps To Yonge/Sheppard Subway, Restaurants, Shops, And More! (id:60365)
606 - 1486 Bathurst Street
Toronto, Ontario
Bright & Spacious Boutique 562 Sq. Ft. Condo @ St. Clair & Bathurst. Walk To Subway, Groceries, Parks & All Amenities Within Minutes. Enjoy The Boutique Club Features W/ A Fully Equipped Exercise Room/Yoga Room & Party Room. A Catering Kitchen For Parties, A Walk-Out To A Large Terrace W/ Common Bbq, Concierge & A Computerized Entry Phone System. (id:60365)
508 - 28 Eastern Avenue
Toronto, Ontario
28 Eastern, located in Corktown's newest 12-storey boutique building. Step into this newly released 2-bed plus den and immediately feel the sense of space. The generous open-concept layout features a loft-like feel with vinyl flooring throughout. The northeast-facing, floor-to-ceiling windows ensure the unit is bathed in natural light, creating a bright and airy atmosphere. The large terrace is a true standout since it offers lots of privacy, creating a perfect secluded retreat, complete with a gas line for your bbq and a hose bib-a rare and luxurious feature that truly enhances condo living. Another highlight of this unit is the second bedroom. With direct access to the spacious balcony, this exclusive space provides a quiet spot to enjoy your morning coffee or evening wine. Both bathrooms are elegantly upgraded with accent walls. Located in the heart of Corktown with a walk score of 95 and Transit & Bike Scores of 100, you're just minutes from the Distillery District, Canary District, St. Lawrence Market, and the Waterfront, with easy access to the DVP, Gardiner, TTC and the future Corktown Subway Station. Enjoy premium amenities including a 24-hr concierge, fitness studio, rooftop terrace, work pods and more. Parking and locker available for purchase. (id:60365)
116 Pinewood Avenue
Toronto, Ontario
If you are looking for a turnkey home with lots of bells and whistles, then look no further. Located on the best block of Pinewood in the highly sought-after Humewood community, 116 Pinewood is a beautifully appointed home that has been extensively renovated. Featuring large principal rooms; a stunning Chefs kitchen with a 36 Bosch gas range, a huge walnut island, and quartz countertops; an incredible family room with a 15-foot ceiling, a heated floor, an office nook, and an on-grade walkout to a serene backyard and deck; a massive mudroom with windows on three sides; renovated bathrooms; a wood-burning fireplace; and so much more. The seller is obsessed with infrastructure: dedicated cat6 Ethernet from the utility room to each floor; 200A service with a Leviton Level 2 car charger in the legal front pad parking; our beautiful Norway Maple in the back yard has been cabled to secure it against ice storms and severe weather; the basement is water-proofed with internal membrane and weeping tile; nearly every switch in the house is a Leviton smart switch, compatible with HomeKit, Alexa, and Google Home; the dining room and family room feature Philips Hue colour lightstrips; and the garden shed features a workbench with a woodworking vice, for the handtool woodworker you are destined to become. Humewood Community School with French Immersion is just around the corner, and Leo Baeck Jewish Day School is just a short drive. Steps to St. Clair Avenue West, Wychwood Barns, Cedarvale Park, and transit. Come see for yourself, and fall in love! (id:60365)
807 - 185 Alberta Avenue
Toronto, Ontario
Welcome To The Striking St.Clair Village Midrise Boutique Condo In The Always Trendy St Clair West Neighbourhood. This Spacious 1300 Sq/Ft Newly Built 3-Bedroom, 2-Bathroom Condo Has 9Ft Ceilings &Engineered Hardwood Flooring Throughout. The Stunning Kitchen Has Custom Cabinetry With Panel Doors, Elegant Stone Counters, Miele Appliances And A Sleek And Functional Island. When You Want A Little Bit Of Fresh Air, There Are Two Fabulous Balconies For You To Enjoy. Grab A Glass Of Wine From Your Wine Fridge And Enjoy A Good Book Or Grill Some Delicious BBQ While You Enjoy The Wonderful Views. St. Clair Village Has Wonderful Amenities Including A Well Equipped Fitness Centre, Lounge/Party Room With Temperature Controlled Wine Storage And An Expansive Roof Top Terrace To Socialize And Enjoy The Awesome City And Skyline Views. All Along St.Clair West You Have Many Cool And Hip Restaurants, Shops And Services, The TTC At Your Doorstep And Your Very Own LCBO Downstairs To Keep That Wine Fridge Stocked. ** Motivated seller. (id:60365)
1001 - 185 Alberta Avenue
Toronto, Ontario
Welcome To The Striking St.Clair Village Midrise Boutique Condo In The Always Trendy St Clair West Neighbourhood. This Spacious 1082 Sq/Ft Newly Built 2+1 Bed, 2-Bathroom Condo Has 9Ft Ceilings &Wide Plank Vinyl Flooring Throughout. The Stunning Kitchen Has Custom Cabinetry With Panel Doors, Elegant Stone Counters, Miele Appliances And A Sleek And Functional Island. When You Want A Little Bit Of Fresh Air, There is Fabulous Balcony For You To Enjoy and Grab A Glass Of Wine From Your Wine Fridge. Enjoy the Sunset with West and North Views. St. Clair Village Has Wonderful Amenities Including A Well Equipped Fitness Centre, Lounge/Party Room With Temperature Controlled Wine Storage And An Expansive Roof Top Terrace To Socialize And Enjoy The Awesome City And Skyline Views. All Along St. Clair West You Have Many Cool And Hip Restaurants, Shops And Services, The TTC At Your Doorstep And Your Very Own LCBO Downstairs To Keep That Wine Fridge Stocked. ** Motivated seller. (id:60365)
2805 - 55 Cooper Street
Toronto, Ontario
New 735 Sqft 2 Bed/2 full Bath Unit plus 313 sqft Huge Wrap around balcony with gorgeous panoramic downtown views. Large Open concept and sunny living/dining layout with good size bedrooms, walkout to wrap around balcony from living/dining room and primary bedroom. Modern Kitchen with Built In appliances, stone counter tops. Steps Away From Yonge St, Union Station, Subway Station ,St Lawrence Market, Loblaws, Sugar Beach, Shopping & much more! **EXTRAS** This unit is available for rent fully furnished at $3,200 per month. (id:60365)
338 - 125 Shoreview Place
Hamilton, Ontario
Welcome to Sapphire Condos by New Horizon, a stunning lakeside community on the shores of Lake Ontario in Stoney Creek. This bright and modern 1-bedroom suite offers easy, low-maintenance living with a sleek open-concept layout, stainless steel appliances, and a rare oversized balcony, perfect for morning coffee or evening sunsets. Enjoy access to scenic waterfront trails right outside your door, plus a rooftop terrace, fitness centre, and party room. Conveniently located just minutes from the new GO Station, QEW, and all major amenities. A perfect choice for first-time buyers, downsizers, or investors. (id:60365)
5326 Ninth Line
Erin, Ontario
Welcome to this spacious and beautifully updated 4+1 bedroom home, located just minutes from the charming town of Erin. The recently renovated eat-in kitchen features a built-in dishwasher, built-in oven, and a sleek countertop stove. The oversized living room offers hardwood floors, a large bay window, and double doors that open to a deck and pool area ideal for relaxing or entertaining. A cozy main floor family room with a wood-burning stove and picture window provides a warm and inviting atmosphere. The bright formal dining room and convenient main floor laundry room add to the homes functionality. Upstairs, you'll find four generously sized bedrooms, including a spacious primary suite with a walk-in closet, laundry chute, and a beautifully upgraded 3-piece ensuite with heated floors. The finished basement includes an additional bedroom or office space. Recent upgrades include the kitchen, primary ensuite, and a brand-new furnace (2025). This home offers the perfect blend of comfort, space, and convenience in a peaceful rural setting. (id:60365)
620 Cedar Street
Haldimand, Ontario
Charming Spacious home on a spectacular lot (183 feet deep) with a great layout on a Quiet street. Same owners since 1992 who have lovingly cared for the home. Bedroom on Main being used as an office/Den. Separate Dining Room. Wider doorways. Many updates including Vinyl Siding with Tyvek (2020), electric panel 2023, 6 inch insulation plus vapor barrier below home, windows have been replaced over the last 12 years. Sweet place to call your HOME! (id:60365)
715 - 135 James Street S
Hamilton, Ontario
Welcome to 135 James Street South, Unit 715 a modern and well-maintained 1 bedroom plus den tenants preference. Situated in a prime downtown location, it provides easy access to the fitness center for residents use. The unit can be leased furnished or unfurnished to suit the condo located in the heart of downtown Hamilton. This bright and functional suite features a spacious bedroom, a versatile den ideal for a home office or guest space, convenient in-suite laundry, and an included storage locker. The building offers excellent amenities including a fitness center for residents use. The unit can be leased furnished or unfurnished to suit the tenants preference. Situated in a prime downtown location, it provides easy access to the Hamilton GO Centre, St. Josephs Hospital, public transit, restaurants, shops, and all major amenities. Ideal for professionals seeking a comfortable and convenient urban lifestyle. Property will be professionally cleaned before tenants move in. (id:60365)
27 Janlyn Crescent
Belleville, Ontario
Fully renovated 4 Bed, 3 Bath side split in Belleville's desirable East End. This home sits on a large fully fenced lot and has been upgraded throughout! Updated electrical, EV Ready, Brand new Roof, Kitchen, Bathrooms, Flooring, Lightings and much more! The main level features a bright living room and a stunning custom kitchen with soft-close drawers and plenty of storage. Upstairs offers three generous bedrooms, a modern 4-piece bath, and a large linen closet. The lower level boasts a spacious rec room/family room with wood fireplace (currently not in use), a 3rd bath, and laundry. A large foyer connects to the attached garage with a work bench and storage with backyard access. Features a hot tub, perfect for entertaining or unwinding. Brand new 3 piece Stainless steel Kitchen Appliances can be provided. Ideally located just minutes from shopping, schools, Quinte Mall, QHC Hospital, restaurants, Starbucks, public transit, and the 401, with CFB Trenton only 20 minutes away. Move-in ready and designed for modern living. (id:60365)
400 Brock Street S
Sarnia, Ontario
Welcome to 400 Brock Street, Sarnia a charming bungalow that perfectly combines comfort and convenience. Step inside to discover an open-concept living and dining area, ideal for relaxing or entertaining guests. The lower level offers excellent potential to be finished to your liking, with space for two additional bedrooms perfect for a growing family, home office, or guest suite. With a waterproofed basement, updated wiring, and a roughed-in 2-piece bathroom with a separate entrance, this home offers both flexibility and peace of mind. The fenced backyard provides privacy and plenty of space for outdoor enjoyment. Currently rented at $1,650/month plus utilities, this property presents an excellent investment opportunity for both investors and future homeowners alike. (id:60365)
102 Jewel Street
Blue Mountains, Ontario
Welcome To This Beautiful Freehold Townhome With Over 1,500 Sq Ft. Of Thoughtfully Finished Living Space. This Open Concept Home Has Large Windows And Is Situated In The Highly Desirable Blue Mountain Resort Area. Upgraded Kitchen And Hardwood Flooring Throughout, Spacious 3 Bedroom 2nd Floor With Washer And Dryer. Approx. 6 Minutes To Blue Mountain Resort, Offering Access To Recreational And Leisure Activities. Ideal For Small Families W/Children. 1yr Lease + Utilities. (id:60365)
795 Saginaw Parkway
Cambridge, Ontario
Welcome to 795 Saginaw Parkway, a 4 bed 2 storey in a sought after Cambridge neighbourhood with beautiful curb appeal including newer barn door style double car garage doors and all brick facade. Step inside to the bright and airy foyer which opens up to the formal living and dining room with gleaming hardwood floors, perfect for holiday gatherings, celebrations and entertaining. The kitchen is complete with stainless steel appliances, modern backsplash and breakfast bar and has sliding glass doors leading you out to your expansive pool sized private yard with a large newly built deck and canopy to enjoy the outdoors. Back inside the spacious layout of the main floor, you'll love to get cozy in the main floor family room with the gas fireplace decorated with a mosaic tile on the white mantel. You'll also find a 2 pce bath and laundry room with inside entry from the garage on the main level. Upstairs is an updated4 pce main bath, and 4 good sized bedrooms including a primary suite with a walk in closet and an ensuite ready for you to create your own spa-like dream bathroom. The basement is partially finished with a roughed in bathroom, bedroom and kitchenette or wet bar, just awaiting your finishes. This meticulously maintained home is located in a well appointed neighbourhood with great schools, shopping, and easy access to highway 401 for commuters, don't miss your chance to make this your dream home! (id:60365)
524 - 8111 Forest Glen Drive
Niagara Falls, Ontario
Welcome to this bright and spacious 1-bedroom, 1.5-bathroom penthouse suite in the highly sought-after Mansions of Forest Glen, located in the prestigious Mount Carmel Estates of Niagara Falls. Situated on the 5th floor, this unit features an open-concept layout with a private balcony and generous natural light.The suite includes stainless steel kitchen appliances, granite countertops, and a walk-in closet in the primary bedroom. There is plenty of storage space throughout and a functional layout ideal for comfortable living.Residents of this well-maintained building enjoy access to premium amenities including an indoor swimming pool, fitness centre, library, concierge service, and underground parking. (id:60365)
28 Bridlington Road
London South, Ontario
ATTN: FIRST TIME HOME BUYERS/INVESTORS!! THIS BEAUTIFUL HOME FEATURES RECENT UPGRADES WITHINCREASED LIVING SPACE, NEWLY FINISHED BSMT WITH EXTRA ROOMS AND FMLY SPACE. RECENT RENO INCLVP ON MAIN FLR, STAIRS & BSMT, NEW WASHER & DRYER, BLACK DOOR KNOBS AND COMPLETE PAINT. INADDITION, THIS HOME ALSO OFFER AN ADD ON EXTENSION FAMILY ROOM WITH LARGE WINDOWS, GASFIREPLACE & EXIT TO A PRIVATE BACKYARD WHICH BACKS ONTO A HERITAGE PARK WITH DIRECT ACCESS TOADJACENT PARK. THE MAIN FLR OFFERS LED POT LIGHTING, UPGRADED KITCHEN COUNTERS, SIDE ENTRANCEW/ACCESS TO DRIVEWAY OR BSMT, LARGE WINDOWS IN THE LIVING RM WITH OPEN CONCEPT DINING & KITCHEN. (id:60365)
Lower Unit - 146 East 34th Street
Hamilton, Ontario
This spacious two-bedroom lower unit perfectly combines comfort, style, and functionality. Located in the desirable, family-friendly Raleigh neighbourhood, this unit boasts high ceilings and updated finishes throughout. Kitchen with stainless steel appliances. Ensuite laundry in the unit, and one parking space. Located conveniently close to parks, great schools, public transit, and the Juravinski Hospital, with an easy commute to downtown. Tenants also have shared access to the backyard ! (id:60365)
74 Meadow Wood Crescent
Hamilton, Ontario
Welcome to this gem of a home in the heart of Stoney Creek Mountain, Hamilton! This bright and beautifully maintained freehold property boasts a smart, functional layout designed for modern living. The main floor features a spacious living area perfect for family time, and a modern, updated kitchen complete with stainless steel appliances and ample counter space. The adjoining dining area is ideal for everyday meals or entertaining guests. Upstairs, you'll find three generously sized bedrooms. The oversized primary suite includes a luxurious 4-piece en-suite and a large walk-in closet for your perfect private retreat. The fully finished basement offers a large recreational space, perfect for movie nights, playtime, or even a home gym. Step outside to a charming backyard, ideal for summer BBQs and outdoor gatherings. Located close to highways, schools, restaurants, parks, and public transit, this home truly has it all. Don't miss your chance to own this exceptional property. Book your showing today :-) (id:60365)
41 - 1250 Limeridge Road E
Hamilton, Ontario
Beautiful and affordable home situated in a quiet community on the desirable Hamilton Mountain! 4 bedrooms with one bedroom on the main living area making it ideal to either convert into an office or use as a granny suite or guest bedroom. Tons of space offering a large dining room for family gatherings which overlooks the spacious living room with soaring high ceilings! This home has quick and close access to Schools, Shopping, hiking trails and Mohawk Sports Park, You'll save on expenses as the already low condo fee includes Water, Cable & High Speed Internet along with the regular exterior property maintenance so you don't have to worry about mowing your lawn! This property is a must see! Thank you for showing! (id:60365)
65 Maple Avenue
Hamilton, Ontario
Welcome to 65 Maple Avenue - where timeless elegance meets modern comfort! Tucked away on a quiet cul-de-sac in the peaceful community of Greensville, this bungalow offers over 4,500 square feet of refined living space on an oversized lot with sweeping Escarpment views. Feel that sense of calm the minute you step inside the main level with large windows and vaulted ceilings providing a breath of fresh air. The seamless flow from the sunken living room to the chefs kitchen to the bedroom wing of the home is the layout you've always wanted. Thoughtful design choices coupled with functionality will please even the pickiest buyers. Luxury stainless steel appliances combined with beautifully appointed white cabinets and black granite countertops provide an inspiring environment to host family dinners and special get togethers. Unwind in the family room next to the wood burning fireplace and enjoy the perfect setting to catch up with family and friends. You'll love the sunken living room with parallel windows completely drenching the room in sunlight. The large primary suite features a four-piece ensuite, walk-in closet, double closet and vaulted ceilings with French doors leading to the back patio. An additional two bedrooms and full bath complete the main level. The large basement is perfect for entertaining or a teenage retreat featuring a large rec room, office space, three-piece bathroom and a large workshop with direct access to the garage. The backyard provides a private and peaceful area surrounded by mature trees and professional landscaping. Homes like these don't come around too often - prepare to fall in love. RSA. (id:60365)
34 - 1675 Upper Gage Avenue
Hamilton, Ontario
Spacious 3 Bedroom, 3 Bathroom Hamilton Mountain Townhome available! Ideally located close to schools, shopping, amenities, and more. The main floor features a bright open-concept layout with a powder room, inside garage access, and a kitchen with ample storage that opens to the combined living and dining area. Upstairs, youll find three spacious bedrooms, a main bathroom, and a primary retreat with its own ensuite. The fully finished basement offers additional living space along with a laundry room, storage, and utility area. Enjoy the fully fenced backyard with no rear neighbours. Please note that some photos have been virtually de-staged. (id:60365)
85 - 61 Soho Street
Hamilton, Ontario
Introducing an exquisite, newly constructed freehold townhome, ideally situated on a private road within the desirable Central Park neighborhood. This contemporary residence offers easy access for commuters, just moments away from the Upper Red Hill Valley Parkway. As you enter, you are greeted by a bright and spacious foyer on the main floor. Ascend to the second level, where an open-concept living and dining area awaits, featuring expansive windows that fill the space with natural light. Enjoy the stylish vinyl flooring and step out onto the generous balcony for a breath of fresh air. The gourmet kitchen boasts elegant quartz countertops, custom cabinetry, and sleek stainless steel appliances. This level also offers a convenient 2-piece bathroom and full laundry room. On the third floor, you will find a luxurious master bedroom complete with an ensuite bathroom, in addition to two more well-appointed bedrooms and a full 4-piece bathroom. Nestled in a charming neighborhood, this home is in close proximity to the 190-acre Eramosa Karst Conservation Area, which offers picturesque trails, caves, and beautiful views of the community pond. Experience the convenience of nearby dining, public transit, shopping, walking trails, parks, a mosque, and a movie theatre. (id:60365)
1210 - 15 Queen Street S
Hamilton, Ontario
Welcome to this modern 1-bedroom condo in the heart of downtown Hamilton. This bright unit offers an open-concept layout with stainless steel appliances, in-suite laundry, 9 ft ceilings and a walkout to a private balcony. The 4-piece bathroom and quality finishes throughout create a comfortable and stylish space. Enjoy access to top amenities including a gym, yoga deck, party room, and rooftop terrace. Steps from the future Queen Street LRT stop and just minutes to Highway 403, both Hamilton GO stations, McMaster University, and Mohawk College, and many cafes, restaurants, breweries, shopping, and entertainment. (id:60365)
8 - 325 Mclean School Road
Brant, Ontario
**A Private Estate Where Luxury Embraces Nature** Welcome to a rare masterpiece in the serene enclave of St. George. A custom-built bungalow that redefines refined country living. Perfectly placed on a private 1-acre lot and embraced by 10 acres of protected green space, this estate delivers over 7,000 sq. ft. of meticulously crafted living space, where timeless sophistication blends seamlessly with modern comfort. Step inside through a grand custom door into a dramatic foyer, crowned with 16-ft cathedral ceilings that set the stage for everything to come. The awe-inspiring great room, highlighted by a two-sided stone fireplace, opens effortlessly into a chefs kitchen designed for both function and flair. Premium appliances, endless cabinetry, and a versatile walk-in pantry (currently re-imagined as a cozy coffee nook), its a dream for both everyday living and entertaining. A formal dining room, casual breakfast area, and a sunlit sitting room round out the main living space, balancing elegance with warmth. The main floor hosts four spacious bedrooms, including a tranquil primary retreat with spa-like comfort. A designer laundry/mudroom ensures practicality meets style at every turn. Downstairs, discover the ultimate entertainers haven with over 3,000 sq. ft. of finished space featuring a custom wet bar, sprawling rec and games rooms, three additional bedrooms, and even a hidden cold room for extra storage. Outdoors, escape into nature with private walking trails, panoramic views, and a heated workshop. For car enthusiasts, the oversized garage with room for up to nine vehicles is nothing short of extraordinary. Just 10 minutes from Cambridge or Brantford, this home offers an unrivalled blend of privacy, luxury, and convenience. More than a residence its a sanctuary, a statement, and a lifestyle. (id:60365)
2 Glencrest Avenue
Hamilton, Ontario
Discover this beautiful home in the sought-after Stoney Creek community. Boasting nearly 2,900 sq ft of above ground living space, this spacious residence offers 4 bedrooms and a fully finished basement with a separate entrance from Garage. The basement features a 3-bedroom apartment, ideal for extended family or potential rental income. Inside, you will find elegant touches like a grand round staircase, luxurious 5-piece bathroom, and a carpet-free interior throughout. The exterior showcases full stonework and professionally finished concrete along the sides and backyard. Located close to schools, shopping, parks, and more. This home perfectly blends comfort, function, and style. A must-see opportunity! (id:60365)
821 Steinberg Court
Peterborough North, Ontario
This rare 4-bedroom home offers over 2,500 sq. ft. of elegant living space with 3 full baths upstairs. This Property sits on a massive pie-shaped lot the largest in the community spanning the size of three backyards, it provides unmatched outdoor space and privacy. Set on a private corner roundabout with no traffic, the property also features stunning ravine views. Located just steps from the community pond and scenic trails, this residence blends natural beauty with sophistication. At the same time, its only minutes from upscale shopping, fine dining restaurants like The Keg and many more as well as local breakfast cafés. A truly rare opportunity to own a 4-bedroom home that combines luxury, lifestyle, and convenience in one exceptional package. (id:60365)
78 Lilac Circle
Haldimand, Ontario
FREEHOLD DETACHED! Well-kept 1898 sqft (approx.) home in Caledonia area with 4 bedrooms and ample private parking space for up to 4 vehicles. A welcoming and cozy entrance that gives away to an open space connecting Kitchen, Dining and Family Room providing more than ample lighting. Laundry closely accessible to bedrooms with Primary bedroom featuring an ensuite. Just 20-25 minutes from Downtown Hamilton, McMaster University, a hospital, and just 15 minutes from Hamilton International Airport! Walking distance from numerous parks/trails and recreational spaces including nearby Caledonia Soccer Complex! (id:60365)
1202 - 3200 William Coltson Avenue
Oakville, Ontario
Exceptional Corner Suite at Upper West Side Condos by Branthaven Joshua Meadows. Step into contemporary elegance with this bright and spacious 960 sq. ft. corner unit, thoughtfully designed for modern living. Located in the highly sought-after Upper West Side Condos, this 2-bedroom, 2-bathroom residence offers a rare combination of functionality, style, and comfort. This open-concept suite features 9-foot ceilings, large South East facing windows that flood the space with natural light, and a private balcony, perfect for relaxing or entertaining. The timeless white kitchen boasts generous cabinetry, stainless steel appliances, and a sleek, modern aesthetic that complements any décor. Full-sized in-suite laundry adds everyday convenience. Equipped with SmartONE home technology, enjoy features such as keyless digital entry, integrated smart locks, and a geothermal heating and cooling system offering energy efficiency and year-round climate control for peace of mind. Included with the unit: TWO (2) side by side underground parking spaces. One secure storage locker. Residents have access to resort-style amenities, including: Stylish social lounge with an entertainment kitchen, Yoga studio and a fully equipped fitness center, Impressive 11th-floor chefs kitchen and rooftop terrace with panoramic views. Perfectly situated in the heart of North Oakville, this condo is just steps away from shopping centers, restaurants, grocery stores, parks, and public transit offering a truly walkable, connected lifestyle in a serene and upscale community. This is an ideal opportunity for discerning buyers seeking a turn-key home that blends convenience, smart design, and elevated urban living. High speed internet is included in the condo fees. (id:60365)
7567 Wildfern Drive
Mississauga, Ontario
Welcome to 7567 Wildfern Dr - a bright and well-kept 3 -storey semi-detached home in Mississauga's established Malton neighbourhood. Featuring 3 bedrooms, 2 bathrooms, and a functional layout, this property blends modern updates with practical living, making it an excellent choice for first-time buyers, young families, or downsizers. Enjoy the open-concept living and dining area with abundant natural light, updated flooring, and a kitchen designed for everyday use. The oversized backyard is a rare find, offering space for outdoor entertaining, summer gatherings, or quiet evenings. Located on a quiet street yet close to schools, parks, shopping, and daily conveniences. Quick access to Highways 427, 401, and 407 ensures easy commuting across the GTA. A move-in-ready home in a family-friendly community with lifestyle and convenience combined. (id:60365)
1919 - 800 Lawrence Avenue W
Toronto, Ontario
Welcome To Luxurious Treviso 1 Condos. This One Plus Den Unit Is Spacious And Bright. Enjoy The Panoramic South West Views Of The City. The Balcony Is Open And You Can See The Best Sunsets With The Open West Facing Views. Floor To Ceiling Windows! Open Concept kitchen And The Den Can Be Used As A Second Bedroom. The Building Has Ev Charging Spots On P1. Great Location - Close To TTC Subway Station And Bus, Allen Road, Hwy 401, Yorkdale Mall, Schools, Parks, And More! Several Amenities - Outdoor Pool And Hot Tub, Roof Top Garden/Deck With Bbq, Exercise Room, Guest Suite, Party/Meeting Room, 24-Hour Concierge, Visitor Parking, And More! Well-Established Neighbourhood Offers A Fascinating Variety Of Specialty Grocers, Retail Services, Restaurants And Theatres. The Columbus Centre, A 70,000 Sq. Ft. Sports And Cultural Landmark Is Just Minutes From Home. (id:60365)
Th12 - 4055 Parkside Village Drive
Mississauga, Ontario
Luxurious Condo Townhouse Unit In The Heart Of Mississauga-Square One. Modern 3 Bed plus Den, Steps To Sq1, Library, Ymca, City Hall, Living Arts Centre, Sheridan College & More. Total Living Space 1488 Sft On 2 Levels. High End Materials, Main Fl 9Ft High Ceiling. Engineering Wood Flooring T/Out. Upgraded Custom Kitchen W/Over-Height Upper Cabinets. All Bedrooms Walk Out To Private Balcony or Patio, Amazing Location (id:60365)


