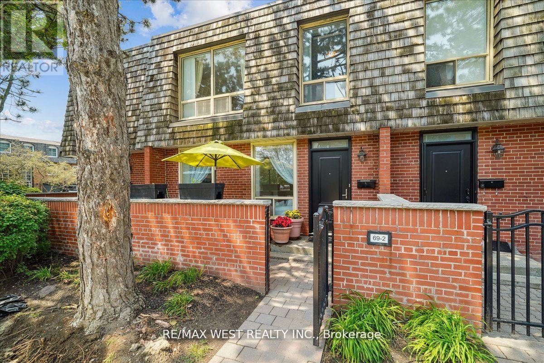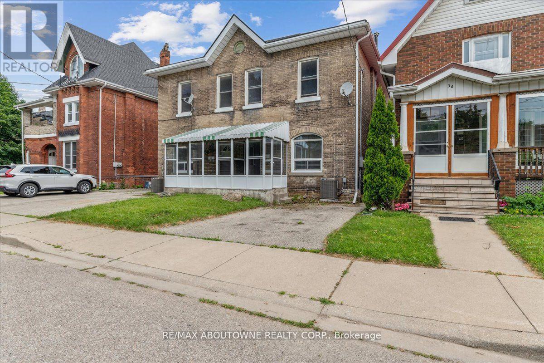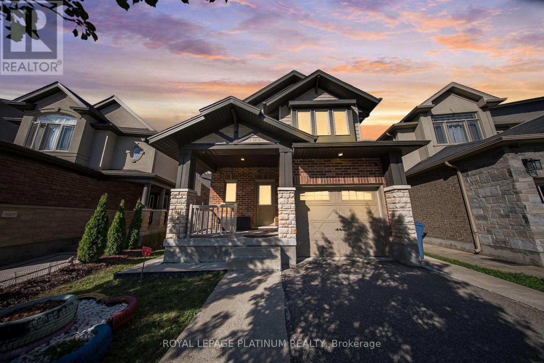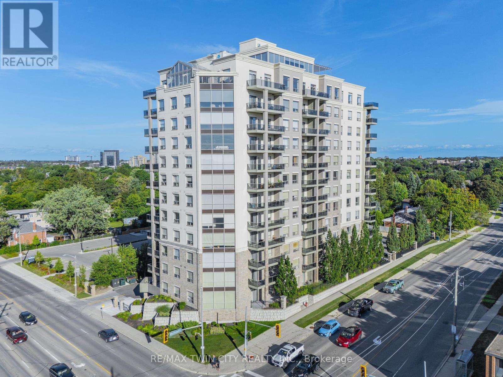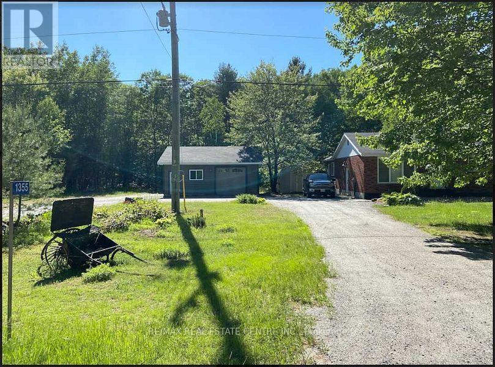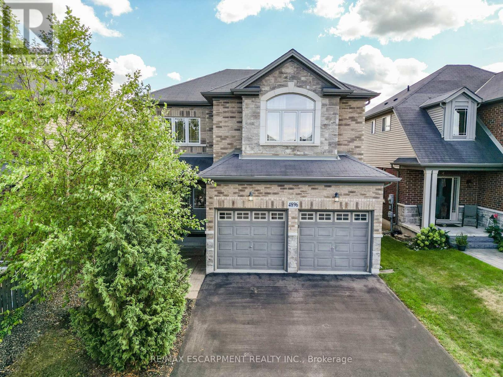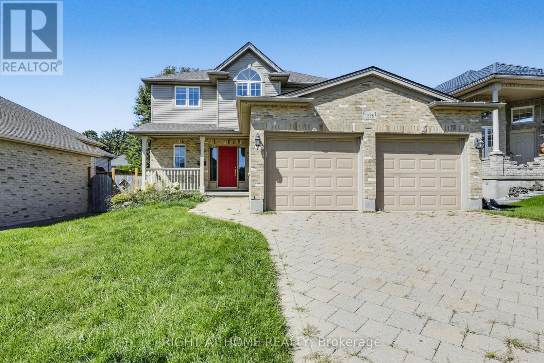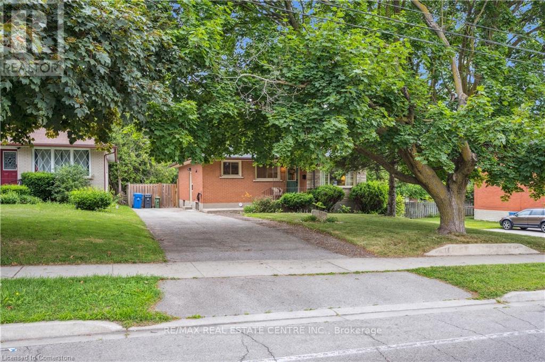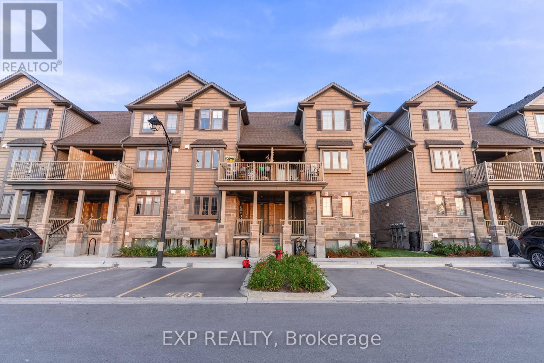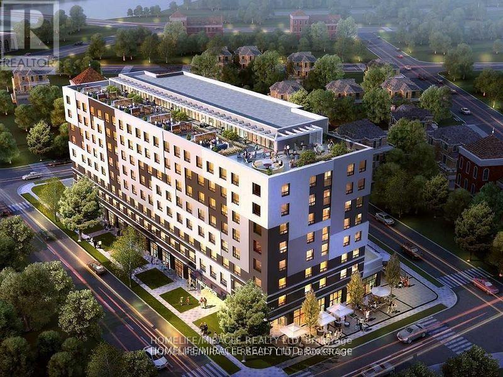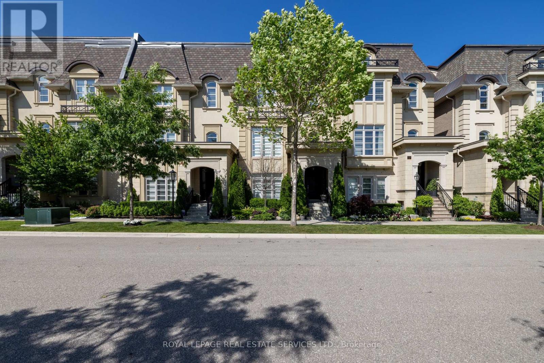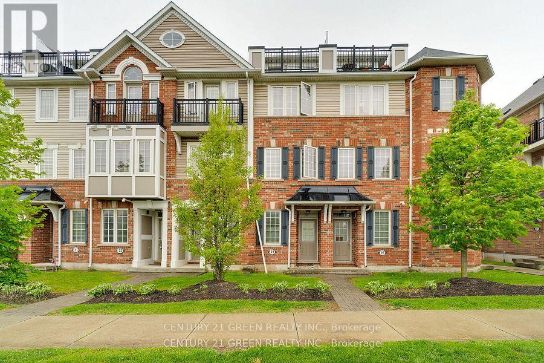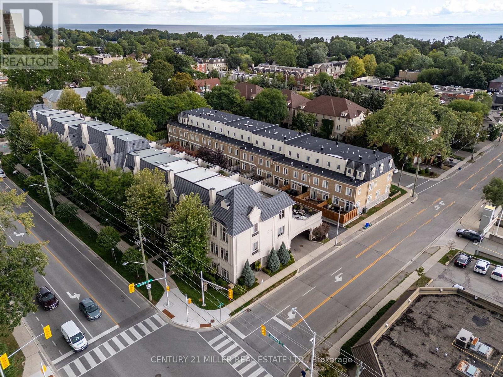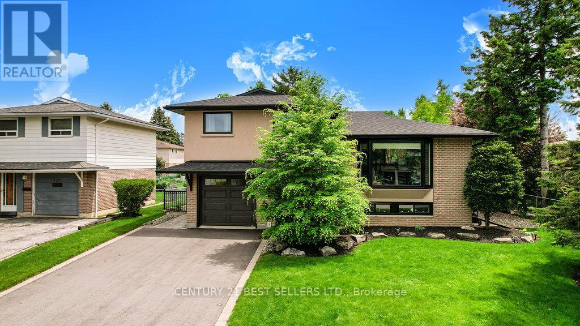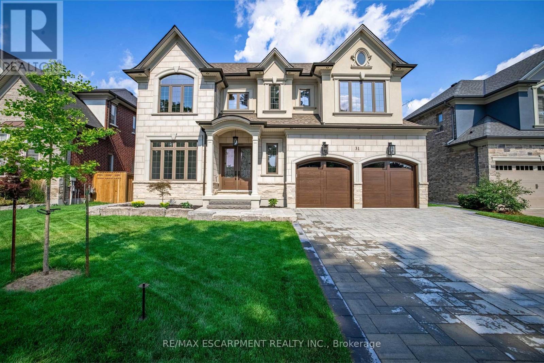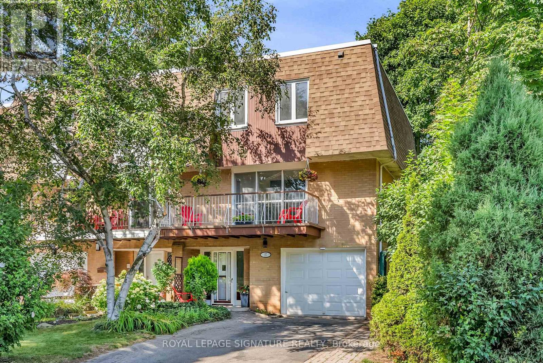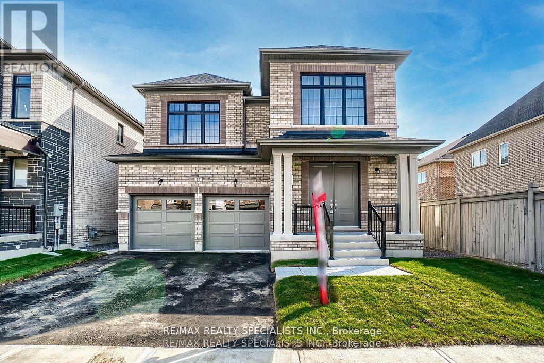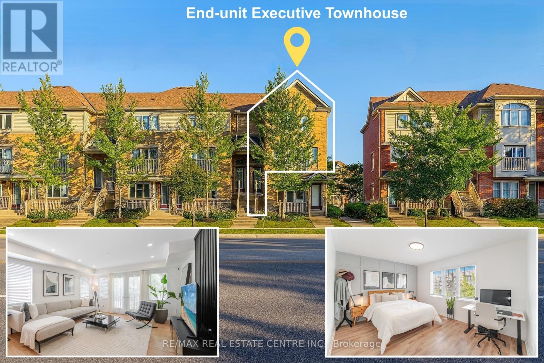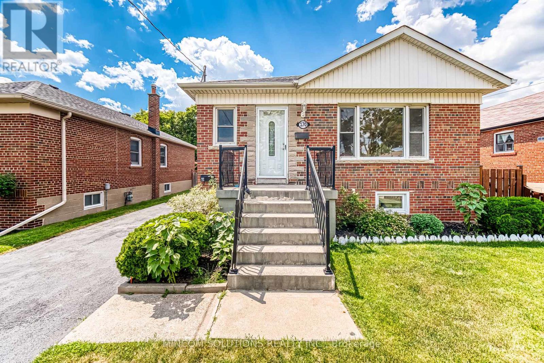2 - 69 Upper Canada Drive
Toronto, Ontario
Fully Renovated & Ultra Spacious 2 Bedroom Townhome Located In Prestigious St. Andrews Neighbourhood!! Look No Further, This One Has It All - Open Concept Layout Featuring Gorgeous New Kitchen W/ Stainless Steel Appliances, Living Room With Fireplace, Open Staircase Leading To2ndFloor, Finished Basement W/ Large Rec Room & Separate Laundry Area, Large Private Terrace/Patio & Much More! Close To Top-Rated Schools (Owen Blvd PS), Parks And Surrounded By Multi-Million Dollar Homes. Access To Transit, Highways & Minutes To Downtown T.O. - Amazing Opportunity!!! (id:60365)
32 Arthur Street
Brant, Ontario
This recently renovated semidetached home comes with over 1700 sq.ft. of living space, including four spacious bedrooms and two bathrooms(one on each level). This spacious home is ideal for any type of family, multi generational or otherwise looking to set roots in a neighborhood that has easy access to all amenities, services and minutes away from the downtown core. The home is surrounded by beautiful stately homes in one of Brantford's oldest neighborhood. It comes with a dedicated driveway and all standard appliances throughout. The large backyard is waiting to be transformed into a family oasis and gathering place for friends and children to play. (id:60365)
178 Severn Drive
Guelph, Ontario
FREEHOLD TOWNHOME - Offering 3 bedrooms, 2.5 bathrooms & approximately 1,425 sq. ft. BUT feels like a semi!! Ideally located - easy walk to parks, restaurants, schools, recreation and bus stops. Perfect location for families, first time buyers, or investors. The large foyer with 2-piece powder room, double closet & garage access opens into a bright and airy open concept design! Spacious "U" shaped kitchen with newer appliances (2023 &2024), large window over double sink and great work areas. The dining area is perfect for small or large gatherings. The living room with a large window and sliding door lets in loads of natural light and allows easy access to your deck (2023) & picturesque backyard. A perfect, mature oasis with gazebo to entertain family and friends. Ceramic and laminate flooring throughout this level. Upstairs features a large primary suite, with walk-in closet & 4-piece ensuite, two generous bedrooms and a 4-piece bathroom. Broadloom & ceramic flooring throughout this level. The unfinished basement offers 3 large windows, a bathroom rough-in, utility/laundry area & cold cellar. Built-in garage, with an interior entry door as well as a man door to backyard - very convenient! Easy access to major highways for commuters. (id:60365)
593475 Blind Line
Mono, Ontario
Exceptionally Rare and Hard-to-Find Property Offering Approximately 48 Acres and Over 32 Parking Spaces This unique estate features a total of 5+ bedrooms and 4 bathrooms, complemented by 2 fully equipped kitchens, distributed across a detached residence and two additional buildings. The detached home is a charming 3-bedroom, 2.5-bath residence that has undergone recent renovations, including a new bathroom, hardwood and ceramic flooring, an expanded family room, and a fully upgraded kitchen outfitted with stainless steel appliances, a large center island, and Corian countertops. Building #1 offers 2 bedrooms, 1 full bathroom, a living room, and an upgraded kitchen with all appliances included, along with a bar area. Additional features include heated flooring, a new rental hot water tank, a separate water well, and well-maintained systems. Building #2 comprises two spacious warehouses (each approximately 60 x 31) with separate driveway access, dual 12 x 12 doors, 200-amp electrical service, gravel floors over concrete slabs, a wood stove, and additional storage space .Approximately 29 acres of this prime agricultural land are currently leased to a tenant farmer, providing an excellent opportunity in a sought-after area near Orangeville. (id:60365)
34 Samuel Drive
Guelph, Ontario
Client Remarks*** Amazing opportunity Own a 5 Bedroom & 5 Bathroom Beautifully Updated, freshly Painted & Move-In Ready in Guelphs South End, This home sits in the sought-after Pineridge/Westminster Woods neighborhood. With over 2190 sqft of living space Above Ground plus a finished basement, this 4+1 bedroom, 5 bathroom Home offers Lot of space, and comfort for the modern family. Inside on main floor you will find a Den, hardwood floors , granite countertops. The bright, open-concept is perfect for daily living. Large windows and French doors bring in natural light and lead to a oversized fenced yard. Backyard is perfect for kids (with a fixed wooden playset), pets, and summer BBQs. The kitchen features a central island & Upgraded Cabinets.*** Big size Master Bedroom in Loft comes with two closets and 3 piece bathroom. The spacious primary Bedroom at Second floor suite includes a walk-in closet . Two additional bedrooms share a 4-piece bath, and the laundry at second-floor adds convenience. The finished basement comes with a bedroom with 3 piece bathroom & a rec room. House is in a family-friendly neighborhood close to schools, parks, trails, shopping mall & lot more to explore. (id:60365)
706 - 223 Erb Street W
Waterloo, Ontario
Experience upscale condo living at the Westmount Grand, one of Waterloos most prestigious addresses! This impressive west-facing 1-bedroom, 2-bathroom suite combines luxury, comfort, and convenience in the heart of Uptown Waterloo. Inside, you'll find 9 ceilings, a spacious open-concept kitchen with island, granite counters, stainless steel appliances, under-cabinet lighting, and a stylish backsplash. The expansive living and dining areas are framed by large windows, filling the space with natural light and showcasing panoramic city views. A bonus flex space offers the perfect spot for a home office. Hardwood flooring flows seamlessly throughout the main living area, adding warmth and elegance. The oversized primary bedroom is a true retreat, featuring a large window, dual closets, and a 5-piece spa-inspired ensuite. Additional highlights include a second full bathroom, in-suite laundry, and a storage room. Step out to the spacious covered balcony to take in spectacular sunsets! This unit also includes one underground parking space and one locker. Residents of Westmount Grand enjoy an array of first-class amenities: a rooftop terrace, library, fitness centre, sauna, entertainment room, and secure underground parking. Perfectly located, you'll be steps from Uptown Waterloos restaurants, shops, and parks, and just minutes from the University of Waterloo and Wilfrid Laurier University. Luxury, lifestyle, and location, this condo has it all! (id:60365)
1355 Winhara Road
Gravenhurst, Ontario
Brand New Spacious 2-Bedroom Basement Apartment Modern Living with Comfort! Welcome to your new home! This huge 2-bedroom basement apartment is brand new, never lived in, and offers a perfect blend of comfort, space, and convenience.? Key Features: 2 large bedrooms with ample closets space 1 modern full washroom with sleek finishes Bright and spacious open-concept layout Full-sized windows for plenty of natural light Contemporary kitchen with brand new appliances Private entrance for added privacy In-unit laundry (available) Central heating and cooling for year-round comfort (id:60365)
232 University Avenue W
Cobourg, Ontario
Charming 2 Bedroom plus Sunroom, 1 Bathroom Detached Bungalow in the Heart of Cobourg. Hardwood flooring throughout, Built-in cabinets in Living Area, Decent Sized Bedrooms, Main Floor Laundry. Walk-out to a Back-Deck and a Huge Fully Fenced Backyard! Located within walking distance to Historic Cobourg's Downtown Core, Shopping, The Library and the Beach! (id:60365)
34 Reid Court
London North, Ontario
Welcome to this beautifully maintained full house for lease in the highly desirable North London neighbourhood. Located on a quiet court, this home offers unmatched convenience with top-rated schools, Western University, Fanshawe College, and major shopping plazas all just minutes away. Enjoy easy access to Masonville Mall, grocery stores, restaurants, parks, and recreational facilities, as well as quick connections to public transit and major highways. Perfect for families or professionals, this property provides a spacious layout with comfortable living and a prime location in one of London's most sought-after areas. (id:60365)
279 Sandowne Drive
Waterloo, Ontario
Welcome to this well-maintained 3 bedroom, 3 bathroom townhouse offering a functional layout and great features for comfortable living. The main floor conveniently consists of a 2-piece powder room, along with a bright living space and a kitchen equipped with newer stainless steel appliances. A second entrance leads to a private covered patioperfect for relaxing or entertaining outdoors. The large family room window is an additional bonus, rare to have with condo living. Upstairs youll find three generous bedrooms, including a primary bedroom with his-and-her closets, and a 4-piece bathroom. The finished basement provides excellent versatility with an additional full bathroom, office or bedroom space, making it ideal for working from home or hosting guests. Carport parking fits 2 vehicles. This home combines practicality with comfort and is ready for its next owner. (id:60365)
Apt 2 - 197 King Street E
Hamilton, Ontario
Live in the heart of King Street East, surrounded by some of Hamilton's best cafés, restaurants, and shops. This massive 1 bedroom apartment offers soaring 12-ft ceilings, in-suite laundry, and is very pet friendly. Utilities (heat/AC, hydro, and water) are included with rent locked in for 3 years - no increases!!! Dedicated parking available ($100/month). Bonus: new tenants receive gift certificates to local businesses. Walk to Gore Park, King William dining, or hop on the Hamilton GO/transit. Character-filled 1880s building in a vibrant neighbourhood! (id:60365)
4896 Allan Court
Lincoln, Ontario
EXECUTIVE-STYLE LIVING ... Welcome to 4896 Allan Court, an executive-style family home combining elegance, comfort, and convenience in one of Beamsvilles most desirable neighbourhoods. With over 2800 sq ft of finished living space, this 4+1 bedroom, 4-bath property provides the perfect setting for both family living and entertaining. The OPEN CONCEPT level is thoughtfully designed for todays lifestyle with a spacious FAMILY ROOM accented with hardwood floors, and flows seamlessly into the kitchen where extended cabinetry, GRANITE countertops, subway tile backsplash, and stainless steel appliances create both style and function. The formal dining room adds a touch of sophistication for gatherings, while patio doors lead from the kitchen to an XL COVERED BACK PORCH, extending your living space outdoors. A convenient powder room completes the main floor. An oak staircase guides you to the upper level, where youll find four generous bedrooms, including a PRIMARY SUITE with walk-in closet and 4-pc ensuite. The 5-pc main bath and bedroom-level laundry bring ease to daily routines. The FULLY FINISHED LOWER LEVEL expands your options with a spacious recreation room, 5-pc bath, additional bedroom, and a BONUS ROOM - perfect for a home office, gym, or playroom. With a DOUBLE GARAGE, double drive, and easy access to the highway, commuting is simple while still enjoying the family-friendly setting near Hilary Bald Park, schools, and shopping. 4896 Allan Court is more than a house - its a place to create lasting memories with the warmth of a true family home. CLICK ON MULTIMEDIA for virtual tour, drone photos, floor plans & more. (id:60365)
649 Buchner Road
Welland, Ontario
100-acre property with 73 acres of flat, highly productive farmland. Ideally located along a main highway with excellent access and close to the City of Welland. Features rich soil suitable for wheat and a variety of other crops. A fantastic opportunity with great potential for farmers and investors. (id:60365)
Basement - 456 Speedvale ( Basement ) Avenue E
Guelph, Ontario
Spacious and renovated 1-bedroom and 1 Den (can be used as second bedroom) basement apartment available for rent! This bright unit features large rooms , an open-concept layout, modern finishes, and plenty of natural light through many large and a egress windows. Enjoy the convenience of in-unit laundry, a Huge eat-in kitchen, a cold room, and private separate entrance. Perfect for a mature couple, students, or down sizers seeking comfort and functionality. Located in a desirable area close to transit, shopping, schools, Riverside Park, and Guelph Lake. Don't miss this great rental opportunity! (id:60365)
1578 Birchwood Drive
London South, Ontario
Welcome to a home that captures both elegance and comfort in one of London's most coveted neighbourhoods. Offering over 2000 sq ft of beautifully finished living space, this residence invites you in with sun-filled rooms, hardwood floors, and an airy open-concept design thats perfect for both everyday living and unforgettable gatherings. The heart of the home is the inviting living room, anchored by a cozy gas fireplace, seamlessly connected to a chef-inspired kitchen with abundant cabinetry, a built-in pantry, and easy access to the mudroom leading to the insulated double garage. From here, step out onto the expansive cedar deck with a gas BBQ line and take in your fully fenced backyard a private oasis made for summer evenings and entertaining under the stars.Upstairs, the oversized primary suite feels like a retreat all its own, complete with a spa-like ensuite and a luxurious jetted tub where you can unwind after a long day. The fully finished lower level extends the lifestyle, offering a spacious family room, an additional bedroom, a private office or den, and a brand-new four-piece bathroom, making it the perfect space for guests, hobbies, or movie nights.With major updates already taken care of including roof shingles (2016), owned water heater (2017), and furnace and A/C (2019) this home blends timeless style with peace of mind. Nestled close to scenic parks, winding trails, boutique shopping, and the highly regarded Byron Somerset Public School, this is more than a home its a chance to be part of an exceptional community where every day feels elevated.Homes like this are rarely available. Dont miss the opportunity to make this dream address your own. (id:60365)
Main - 456 Speedvale ( Main ) Avenue E
Guelph, Ontario
Excellent rental opportunity in a convenient location close to all amenities. This spacious and updated home is set back from the road on a private, treed lot offering peace and privacy. Featuring 3 bedrooms ( 3rd Bedroom Combined with Laundry), a bright main level with large windows, carpet-free flooring throughout, and a generous eat-in kitchen. Enjoy the walkout to a large deck perfect for relaxing or entertaining with a BBQ overlooking a fully fenced backyard surrounded by mature trees. The updated 4-piece bath and in-unit laundry add comfort and convenience. Private entrance, parking for 2 vehicles, and some storage space included. Clean, move-in ready, and full of natural light, this home offers excellent value and a welcoming atmosphere. A desirable location close to transit, shopping, schools, Riverside Park, and Guelph Lake. (id:60365)
457 Spencer Street
Woodstock, Ontario
MUST SEE! * Offering luxury, connectivity, & convenience * Welcome to 457 Spencer, 2022 built, double car garage detached featuring 3 bed 4-bath approx 2119 sqft total w/ finished Walk-out Bsmt located in the heart of sought-after south Woodstock steps to all amenities: top rated schools, parks, rec centres, colleges, shopping, restaurants & much more! Mins to Hwy 401!Experience public transit at your front door! Large driveway allows for 4-car parking. Covered porch perfect for morning coffee. Step into the bright foyer presenting an open concept main floor cleverly planned w/ access to the garage. Newer floors, pot lights, & upgraded ELFs Thru-out * Chefs kitchen upgraded w/ modern cabinetry, quartz counters, backsplash, SS appliances, & breakfast bar. Open-concept dining space can fit 6-person table. Expansive living room w/ electric fireplace entertainment unit W/O to stunning deck ideal for buyers looking to soak up the sunlight. Upper level presents 3 large bedrooms w/ two-4pc baths perfect for growing families. Primary bedroom includes W/I closet w/ organizers & 4-pc ensuite. Fully finished walk-out basement complete w/ laundry room covered w/ barn doors, large rec space, &3-pc bath designed for family enjoyment, guest accommodations, or rental for additional income.$$$ spent on fully fenced back patio upgraded w/ premium stamped concrete & Artificial turf offering low maintenance summer family enjoyment! Book your private showing now! (id:60365)
20b - 85 Mullin Drive
Guelph, Ontario
Welcome to this beautifully designed stacked townhome at 85 Mullin Drive Unit #20B, Guelph, where style, functionality, and location come together seamlessly. The main level offers a spacious 2-piece bathroom and an open-concept living area with a walkout to a private deck perfect for summer BBQs or relaxing by a fire table. Downstairs, the rare walk-out basement adds brightness and convenience, featuring two generously sized bedrooms with large windows, a full 3-piece bathroom, in-unit laundry, cold storage, and hidden utility space for a sleek, uncluttered feel. Enjoy parking right at your front door, ample visitor parking, and a vibrant, family-friendly community filled with parks, splash pads, trails, and nearby conservation land. This move-in-ready gem truly checks all the boxes modern comfort in a peaceful, connected neighborhood. (id:60365)
171 Whitwell Way
Hamilton, Ontario
Welcome To This Beautiful Freehold 2 Storey Townhouse In The Highly Desirable Binbrook Fairgrounds Community. Featuring 3 Generous Bedrooms And 3 Bathrooms, This Home Offers Bright And Spacious Open Concept Layout Kitchen With A Breakfast Bar Overlooking The Living Area Perfect For Every Day Living And Entertainment . Located In a Family Friendly Neighbourhood Close To Parks And Schools. A Perfect Place To Call Home. (id:60365)
1190 North Baptiste Lake Road
Hastings Highlands, Ontario
NEW, LOWER MARKET-DRIVEN PRICE for the perfect buyer. Don't miss this move-in ready opportunity to live in tranquility and peace in a nature lovers' dream. home! Escape to serenity in this charming, rustic yet modern log-style home featuring a striking red metal roof, matching shed, and 2 car garage, nestled among mature trees on 2.38 acres of lush landscape, 10 minute walk (1km) to Baptiste Lake with public boat launch. Must-see beautiful expanded 61ft by 34ft deck, substantial, versatile space for relaxing, entertaining, and star gazing. Spacious living boasting 2+1 bedrooms, 2 bathrooms, provides ample space for family and guests. Experience the warmth of pine cathedral ceilings and an open-concept floor plan illuminated by pot lights throughout. The kitchen features custom backsplash, granite counter tops and showcases pride of ownership. Relax by the custom electric fireplace with marble surround and built-in shelves, complimented by ceiling fans for comfort. Enjoy the luxurious 5 pc bathroom with a large tub and spa-like walk-in shower. Primary boasts his/her closets and a walkout to deck for your morning coffee. Fully finished basement has an English Pub inspired bar area, ample space for gatherings. Contains separate 3 piece washroom/laundry and a private entrance, ideal for guests or potential rental income. Along with the sizeable deck, a 14' X 8' Sunspace Screened 3 season room offers bug-free evenings with ceiling fan and lighting. Propane hook ups on the deck for both BBQ and a deck top fire pit. Worry free living with a backup GENERAC generator that will run the entire house should the need arise. For winter sport lovers, snowmobile trails are close by. Enjoy the perfect balance of seclusion and accessibility with town amenities not far away. It's not just a home, it's a lifestyle! (id:60365)
35 Queen Street E
Cambridge, Ontario
An excellent opportunity to acquire assets of Bossa Nova, a fully licensed and beautifully designed restaurant situated in a high-visibility location with exceptional signage and consistent foot traffic. This asset sale includes all chattels and goodwill, providing a turnkey solution for restaurateurs or hospitality entrepreneurs looking to step into an established operation. The space features a contemporary interior with upscale finishes and a fully equipped commercial kitchen, ready for a variety of food concepts. The lease is secured until October 2028, with a five-year renewal option in place, offering long-term stability. With excellent street exposure and branding visibility, this location is ideal for operators seeking a strong foundation in a vibrant and sought-after area. All furniture, fixtures, and equipment (FF&E) are included in the sale, making it easy to transition seamlessly into ownership. (id:60365)
406 - 1 Wellington Street
Brantford, Ontario
Bright And Spacious 2 Bed, 2 Bath, 734 Sq. Ft, 9 Ft Ceiling Condo In Historic Downtown Brantford. Featuring Exercise Room, Study Room, Party Room, Rooftop Garden. Steps Away From Public Transit, Shopping Facilities, Go Train Station, Laurier University, Conestoga College, Banks, YMCA, Harmony Sq. Grant River, Restaurants. Hwy Access, Golf, Hospital, Library, Park, Place Of Worship, Public Parking, Schools. (id:60365)
5967 Manzanillo Crescent
Mississauga, Ontario
Welcome to this spacious semi-detached home located in the highly sought after Churchill Meadows community of Mississauga. Offering 4 generous bedrooms and 3 bathrooms, this property features bright and inviting living spaces across the main and upper floors. The open concept layout is perfect for family living, with a modern kitchen that flows seamlessly into the dining and living areas. Upstairs, you'll find a large primary suite with its own ensuite bath along with three additional bedrooms that provide plenty of room for family or guests. Nestled in a family friendly neighbourhood, this home is close to top rated schools, parks, shopping, public transit, and major highways. Perfect for those seeking comfort and convenience in one of Mississauga's most desirable communities. Book your showing today! Basement is only used for the landlords storage. (id:60365)
411 - 3220 William Coltson Avenue
Oakville, Ontario
Step into this thoughtfully designed 1-bedroom + den, 1-bathroom condo offering 635 sq. ft. of stylish, open-concept living space. The sleek U-shaped kitchen features modern finishes, and ample counter space perfect for both everyday meals and entertaining guests. The bright and airy living area extends to a private balcony, creating the perfect spot to unwind or enjoy your morning coffee. The den adds extra versatility, ideal for a home office or guest room. Set in a dynamic, newly developed community, you'll find parks, recreation, popular dining spots, and convenient shopping all within walking distance. Enjoy access to premium building amenities, including a cutting-edge fitness centre and more. This unit offers the perfect blend of style, functionality, and convenience don't miss the opportunity to make it yours! (id:60365)
251 Hanover Street
Oakville, Ontario
Welcome to the Royal Oakville Club, where prestige, elegance, & modern luxury define an exceptional lifestyle. Premium lot overlooking Park! Luxury living with no grass to cut! Nestled in prime West Oakville, this sought-after community offers unparalleled convenience, just steps from Lake Ontario & historic downtown Oakville, where you can explore boutique shops, fine dining, & waterfront charm.The Belcourt model by Fernbrook, spanning approximately 3,217 sq. ft., is a masterpiece of sophisticated design & superior craftsmanship. This stunning 3-bedroom, 3.5-bathroom residence is enhanced by 9 & 10 ceilings, California shutters, engineered hand scraped hardwood floors, custom cabinetry, designer tiles, pot lights, & elegant light fixtures. An elevator spanning all levels ensures effortless mobility, from the basement to the expansive rooftop terrace. Designed for seamless entertaining & refined living, the great room & formal dining room share a two-sided gas fireplace, creating a warm & inviting ambiance. The chefs kitchen features deluxe cabinetry, quartz countertops, a large island with a breakfast bar, & premium Wolf & SubZero appliances, while the sunlit breakfast room opens to a private terrace. Upstairs, luxury & comfort await with a laundry room, three spacious bedrooms, & two spa-inspired bathrooms. The primary retreat boasts a private balcony & a lavish ensuite with a freestanding soaker tub & a glass-enclosed shower. The ground floor offers a versatile media room, a 4-piece bathroom, a mudroom with double closets, & inside access to the double garage. With superior construction, energy-efficient features, & an enviable location, this exquisite Fernbrook townhome offers an unparalleled living experience in one of Oakvilles most coveted neighbourhoods. (id:60365)
24 - 2614 Dashwood Drive
Oakville, Ontario
Fabulous 2 Bdrm Townhouse Awaits It's New Owner. This Home Has Been Meticulously Maintained Property Features Rich, Dark Hardwood On Both Levels. Top Of The Line SS Appliances. Granite Counter Tops, Modern Glass Backsplash. California Shutters. Lovely Terrace Features Gas Bbq Hook Up. Office Nook On Main Level. Master Bdrm Features A Juliette Balcony With A 3 Piece Ensuite And Walk-In Closet. Perfect Starter Home. Office Nook On Main Level. Master Bdrm Features A Juliette Balcony With A 3 Piece ensuite and walk in closet. Perfect Starter Home (id:60365)
10 Rainy Dale Road
Brampton, Ontario
Beautifully Upgraded Semi-Detached Home in Prime Madoc Location! Welcome to this move-in ready gem, thoughtfully upgraded with high-end finishes and exceptional attention to detail. Featuring 9' ceilings on the main floor, newly installed 24"x24" tiles, upgraded flooring, and quartz countertops with an extended kitchen layout. The kitchen is equipped with a brand new stove, dishwasher, undermount sink, new Backsplash and modern faucet. Additional upgrades include new toilet seats, a stylish vanity in the powder room, and sleek new faucets, undermount sinks and Quartz countertops on 2nd floor bathrooms. Freshly painted throughout, including the garage door and main front door, this home is finished with elegant pot lights and brand new Zebra blinds. The spacious backyard with a wood deck is perfect for BBQs and family gatherings. An extended driveway with no side walk and owned hot water tank add practical value. Fully finished basement with 2 bedrooms, a second kitchen (with S/S stove and white fridge), offering great potential for rental income or extended family living. Ideally located near Trinity Commons Mall, Hwy 410, top-rated schools, parks, and a scenic lake-offering convenience and lifestyle in one package. Don't miss your chance to own this beautifully upgraded home in a highly sought-after neighborhood! A must-see! (id:60365)
147 - 1075 Douglas Mccurdy Comm
Mississauga, Ontario
Embrace the allure of lakeside living in Port Credit/Mississauga, Ontario! Minutes walk to Lake Ontario & Marina! This inviting two-story townhome built by the Kingsmen Group boasts Three bedrooms, two bathrooms, and seamless access to the tranquil shores of Lake Ontario. Unwind in the cozy living area, delight in culinary adventures in the modern kitchen with dining space. This home offers privacy with a corner lot and spacious living. With waterfront parks and recreational activities just moments away, this home offers the epitome of comfort and convenience. Don't hesitate! Minutes from walking trails, parks, marina, docks & Lake Ontario!. BRAND NEW - never lived in - Direct with the Builder - 1253 Sq.ft Corner Unit! Priced to sell fast! **EXTRAS** Engineered laminate flooring. ATTENTION! ATTENTION! This property is available for the governments first time home buyer GST rebate. That's correct first time home buyers will get a 5% GST rebate! NOTE: this rebate is ONLY applies to New Home Builder Direst Purchase, does NOT apply to resale units. INCREDIBLE VALUE-NOT TO BE OVERLOOKED! (id:60365)
131 Brock Street
Oakville, Ontario
Welcome to Village West a boutique enclave of upscale freehold townhomes set in Oakvilles downtown core. This rare end-unit feels more like a New York loft than a traditional townhouse. With soaring 12-foot ceilings and loaded with huge windows throughout, the interior is defined by its sense of volume, openness, and sunlight. Where every room feels generous in scale and effortlessly connected. From the moment you step inside, youll notice the proportions: expansive principal rooms, wide hallways, tall door thresholds, and wide staircases with oversized landings. The dining room is truly grand, while the adjoining kitchen and family room are framed by a dramatic, sky-high coffered ceiling. The kitchen has been fully renovated, featuring high-end appliances, sleek finishes, and a layout designed for both everyday living and entertaining. Hardwood flooring runs throughout the home, complemented by two fireplaces and the convenience of a private elevator to every level. The double-car garage is oversized, providing not only secure parking but also ample room for storage. On the main level, a flexible office/sitting room overlooks the landscaped front and side gardens, where mature plantings and trees create privacy and a lush green outlook. On the third level, two very large bedrooms, each with its own ensuite, are generously proportioned making them a flexible space for various needs. The outdoor living is equally impressive. A 650 sq ft south-facing terrace offers a private retreat with enough room to entertain on a large scale or simply unwind in peace. The lower level extends the living space even further, perfect for a home gym, office, media room, or whatever suits your needs best. Village West is as practical as it is refined. This enclave is beautifully maintained, with a welcoming atmosphere and neighbours who take pride in their homes. All this and just steps to downtown Oakvilles shops, dining and the lakefront parks that make this location so desirable. (id:60365)
582 Laking Terrace
Milton, Ontario
Bright and spacious 4-bedroom townhouse offering approximately 1,920 sq. ft. of well-maintained living space. Large windows fill the home with natural light. The open-concept layout features combined living, dining, and family areas, along with an eat-in kitchen equipped with stainless steel appliances. Oak staircase and laminate flooring on the main level and upper hallway add to the modern appeal. The primary bedroom includes a walk-in closet and a 4-piece ensuite. Convenient second-floor laundry. Ideally located near Hwy 401, schools, parks, and shopping. (id:60365)
40 Quintette Close
Brampton, Ontario
Set in Brampton's coveted Toronto Gore Estates, this bespoke residence offers over 9,000 SF of refined living space on a quiet cul-de-sac, backing onto a tranquil pond. With 6-bedrooms and 8-bathrooms, this home is impressive as it is functional. A dramatic open-to-above foyer with a sweeping staircase and 11-ft tray ceilings sets the tone. Step inside the chef's kitchen featuring quartz counters, walk-in pantry, servery, premium built-in appliances, and an oversized island, flowing seamlessly into the breakfast area and opens out to the balcony, perfect for alfresco dining or entertaining all against a natural backdrop. Expansive formal living and dining rooms create a warm, elegant ambience, enhanced by hardwood floors, pot lights and oversized windows allowing natural light to filter in. A dedicated office adds work-from-home versatility, while the family room with a gas fireplace offers a cozy space for everyday living. A main floor guest suite with a 3-piece bath and a large closet provides privacy for visitors or extended family. Above, the Owner's suite is designed as a grand retreat. A spa-inspired ensuite with a Jacuzzi and walk-in glass shower invites relaxation, while a boutique-style walk-in-closet offers the feel of a personal dressing lounge. A sunlit den provides the perfect nook for reading or unwinding with the private balcony, making mornings tranquil and evenings unforgettable. Four additional bedrooms, each with an ensuite and custom walk-in closets, ensuring comfort and independence. A full laundry suite completes this level. The lower level spans nearly 3,000 SF with a separate entrance, ideal for a rec area, gym, theatre, or in-law suite. Outdoors, enjoy serene pond and greenbelt views offering rare privacy and serenity. Close to top-rated schools, conservation areas, and Brampton's best estate living, this exceptional home is designed for the most discerning buyers. Don't miss this offering! (id:60365)
1333 - 5 Mabelle Avenue
Toronto, Ontario
Welcome to Bloor Promenade at Islington Terrace by Tridel, an upscale community in Etobicoke's Islington City Centre. This 2-bedroom, 2-bathroom suite offers 709 sq ft of functional living space with floor-to-ceiling windows, wide-plank flooring, and an open-concept design that's perfect for both everyday living and entertaining. The contemporary kitchen includes integrated stainless steel appliances, quartz countertops, and sleek cabinetry. The primary bedroom features a large closet and a private 4-piece ensuite, while the second bedroom is bright and versatile. In-suite laundry, 1 underground parking space, and 1 locker provide added convenience. Residents have access to exceptional amenities, including a 24-hour concierge, indoor and outdoor swimming pools, sauna, steam room, fitness centre, yoga studio, basketball court, rooftop terrace, party lounges, and more. Steps to Islington Subway Station, local shops, dining, and major commuter routes! (id:60365)
719 - 5033 Four Springs Avenue
Mississauga, Ontario
Welcome to Amber Condos. Located at the Centre of Mississauga and steps away from the Future Hurontario LRT. This 2 Bedroom & 2 Full Bathroom Unit offers a premium Corner Unit with a South-East Exposure and Efficient Layout. Unit has Laminate Flooring throughout Primary Living Spaces, Spacious open-concept Living Area, and Floor to Ceiling Windows with South - East Exposure. The Large Spacious Kitchen area is finished with Granite Counters and complimented with a Tiled Backsplash. Kitchen is also equipped with Modern & High End Appliances (Fisher & Paykel - Fridge/Freezer). Both Bedrooms are Well-Sized with Floor-to-Ceiling Windows and Closets. Building Amenities include an Indoor Pool, Exercise Room/Gym, Party/Meeting Room, Games Room, and more! This Prime Location offers easy access to Transportation, Shopping, Dining, and everyday Convenience. Residents can quickly reach Highways 401/403/407, GO Stations (Square One GO & Cooksville GO), and the abundant Shopping and Dining options at Square One.1 Parking and 1 Locker Included (id:60365)
43 - 9440 The Gore Road
Brampton, Ontario
Stunning 1,860 Sq Ft 2-Storey Townhome Situated On The Gore Rd, Featuring A Beautiful Brick Elevation, Built-In Garage, And Two Balconies. Enjoy Spacious Living And Dining Areas With 9 Ft Ceilings, Stainless Steel Appliances, And An Abundance Of Natural Sunlight With An Unobstructed View. Bright Kitchen With Walk-Out To Balcony, Open Concept Floor Plan, And A Separate Laundry Room. Perfectly Located Near Top-Rated Schools And Convenient Grocery Stores For Ultimate Comfort And Lifestyle. (id:60365)
126 Mellow Crescent
Caledon, Ontario
-Stunning FULLY renovated turn key 3 level,3 bedroom side split home located in the highly sought after south hill East Bolton! Very quiet street! This home boasts modern elegance, style & comfort combined. Open concept kitchen, living & dining room, gas range with quartz counters and all new stainless steel appliances. Gas fireplace with fan & its own remote control. All renovations done in 2024 including a new roof,R60 insulation, fascia, gutters, soffits, all new crank style windows, new exterior decorative doors including garage door with opener & new shaker style interior doors including closet doors. New owned hot water tank. New Central vacuum. Furnace only 5 years old. Central A/C. Engineered wide plank hardwood flooring throughout. New driveway, finished basement with kitchen, family room, bedroom open concept with lots of natural light! New over sized custom shed with concrete pad. Very large fenced in private lush back yard big enough for a huge pool! Conveniently located close to schools & shopping, parks & transit. Make this extraordinary home yours! (id:60365)
7049 Graydon Court
Mississauga, Ontario
Location Location Location! Sought after Lisgar neighbourhood. Nestled in Child-Safe Premium Court. This elegant residence offers a blend of comfort and convenience, surrounded by an abundance of amenities in a desirable location. Offers Ample Living Space & Open Concept Living Throughout. Immaculate & Rarely Offered 4 Bedroom 2-Storey Semi-Detached & Prof Fin Basement. Newer Kitchen W/Stainless Steel Appliances,Designer Light Fixtures,New Quartz Counters,Very Practical Layout W Spacious Living & Dinning Rms, Separate Family Room Overlooking A Large Eat In Kitchen, 4 Spacious Bedrooms On 2nd Floor. Finished basement with 3piece Bath.Located In The Desired Lisgar Community. Offers Ample Living Space & Open Concept Living Throughout. Family Friendly Neighbourhood & Newly Landscaped Backyard Oasis Perfect For Entertaining. Nearby Elementary & Secondary Schools With High Ratings, Lisgar GO, Parks, Restaurants, And Grocery Stores. Mere Minutes To Highways 401, 403 & 407, Toronto Premium Outlets And Steps To Public Transit. some pic.virtually staged (id:60365)
31 Bayside Court
Burlington, Ontario
Quality and luxury in this exquisite 2025 4-bed (all with en-suites), 6 bath custom build in an exclusive pocket in south Aldershot, steps to the lake, Lasalle Park, and the Burlington Golf and Country Club! Enjoy premium street position on a quiet cul-de-sac offering 4 spacious bedrooms, each with their own ensuite. Over 5200 sq feet of luxuriously finished floor space with every convenience for the busy family. Impressive foyer with beautiful polished porcelain inlay, white oak hardwoods, soaring ceiling height to the second floor and walk-in lit closet with custom organization. Sun-filled main floor home office for live/work arrangements and convenient oversized powder room. Dine with large groups of friends and family in your sophisticated dedicated open dining room with custom tray ceiling, extra large windows and mosaic white oak hardwoods. Wow to this kitchen! If you love to cook you will be blown away with both function and aesthetics of this masterpiece. Premium lit Barzotti cabinetry in a neutral palette with premium JennAir monogram series appliances throughout including double oven, 6 burner gas range, lockable wine fridge, premium quartz surfaces, heated flooring and extra large walnut stained island to match the custom walnut range hood. Everyone will enjoy the privacy of their own ensuite, connected to extra-large bedrooms adorned with beautiful imported tile, white oak hardwoods, custom walk-in closets, designer lighting, and elegant decorative plaster ceilings. Breathtaking primary ensuite shows off imported italian calcutta polished porcelain, freestanding tub, barzotti double sink vanity, heated flooring and glass shower with double rain heads. Entertainers dream in the lower level, complete with dedicated gym space, sauna with integrated lighting and sound system, kitchen servery area and home theatre for movie nights! Nearby top rated schools, minutes to DT and GO station. Welcome to your BRAND NEW impeccable dream home! (id:60365)
76 Thunderbird Trail
Brampton, Ontario
Luxurious end-unit townhouse on a quiet cul-de-sac across from Brampton Hospital ideal for families! This architect-designed home features aspacious main foor with separate living and family rooms, garage access, and an upgraded kitchen with granite counters, stainless steelappliances, a new island, and a walkout to a large backyard with fresh sod, patio furniture, and an umbrella. The primary bedroom boasts a walkin closet and ensuite, with two additional roomy bedrooms upstairs. Recent upgrades include custom wall paneling in bedrooms and along thestairs, stylish light fxtures, mirrors in all washrooms, roller shades on the ground foor, fresh paint (2022), and added pot lights. Smart featuresinclude a new Google Nest for heat control, Ring doorbell and security cameras, and solar walkway lights. Main entrance has a pin-code lock,and both exterior doors feature privacy flms. New kitchen cabinet doors, a dining bench with storage, and a rental furnace with heat pump addconvenience. Meticulously landscaped with new pavers, 3-car parking, and every detail thoughtfully designed! (id:60365)
27 Tulip Street
Oakville, Ontario
Location! Location! Unbeatable Lakeside Location! This stunning freehold townhouse is perfectly situated just steps from the lake, Bronte Village, top-rated schools, scenic parks, charming shops, and vibrant restaurants offering the ideal blend of convenience and coastal charm. The thoughtfully designed floor plan features two wood-burning fireplaces on the lower and main levels, creating a cozy ambiance throughout. The spacious open-concept layout is perfect for entertaining, complemented by anew renovated kitchen with sleek quartz countertops and an oversized center island. This home has been fully renovated from top to bottom, including updated bathrooms, bedrooms, flooring, and kitchen, all featuring high-grade vinyl laminate floors for a modern touch. The versatile lower-level den, complete with a second fireplace, can be used as a fifth bedroom or a study, offering flexible living options. The attached garage plus a 2-car driveway provide 3 parking spaces. Additional upgrades include updated wiring with a 200-amp electrical panel, pot lights throughout, and new stairs and railings. Freshly painted and move-in ready, this home also offers flexible closing options. With great access to the GO Train and highway, this lakeside gem is truly a must-see! Don't miss your chance to call it home! (id:60365)
27 Valleyway Drive
Brampton, Ontario
Stunning Upgraded Home by Tiffany Park Homes! Built in July 2022 on a premium 40x100 lot, this masterpiece offers 9' smooth ceilings on all floors including basement8' doors on main, oversized windows, pot lights, and an 8x8 patio door flooding the space with light. The chef-inspired kitchen features custom taller uppers, gas cooktop, quartz counters, breakfast island, and a walk-in pantry. Elegant oak stairs, upgraded hardwood flooring throughout, and luxurious bathrooms with marble counters and upgraded fixtures. Functional layout with 2nd floor laundry for added convenience. Builder-finished side entrance to basement with second staircase, 3-pc rough-in, 200 Amp panel, HEPA filter & CVAC rough-in. Thousands spent on premium upgrades. Close to schools, plazas, parks & transit. A true must -see! (id:60365)
Main Floor - 115 Strathnairn Avenue
Toronto, Ontario
Welcome to 115 Strathnairn Avenue. This cozy main floor apartment is move in ready. Enjoy a clean, freshly painted and upgraded space. It has 2 bedrooms, 1 bathroom, main floor laundry, full peninsula kitchen with stainless steel appliances. You will also enjoy a spacious yard, BBQ, backyard patio and driveway parking. Walkable location. 5 min walk to Fresh Co, CIBC, Canadian Tire and more. Close to future Keelesdale station/ Crosstown LRT. Close to parks, banks, community centers, grocery stores, Walmart and shopping malls, (Lawrence Allen Centre, Yorkdale Mall), restaurants and library. Easy access to 401, Allen Expressway, 400 and Black Creek. Ideal for professionals or a small family. Doesn't include the Basement because the Landord uses to store the Furniture and his Belongings. Credit Check and References Required.NO SMOKINGNO NO PETS/ANIMALS allowed. Tenant to pay 80 % utilities. Main floor only. Main entrance only. No garage. Parking for 2 Cars Possible 3 smaller ones. (id:60365)
70 Pleasant Valley Place
Brampton, Ontario
Exquisite and Stunning Renovations from Top to Bottom; Spacious Detached Home with a Stucco Exterior; All 4 Bedrooms Feature Full Ensuite Bathrooms; 24x48 Porcelain Tiles Throughout; Smooth Ceilings and Pot Lights Across the Entire Home; Wide Plank Stained Hardwood Floors;Elegant Stained Hardwood Staircase with Iron Pickets; Brand New Two-Tone Kitchen with LED Lighting and a Center Island; Built-in Stainless Steel Appliances; Main Floor Laundry. (id:60365)
3 Maldives Crescent
Brampton, Ontario
Welcome to this Stunning 5+3 Bedroom Detached Home in the Prestigious "Vales of Castlemore" Where Elegance Meets Functionality! Step into a grand entrance with soaring ceilings, a stunning hanging chandelier, and a large window that fills the space with natural light. With over$100,000 in premium upgrades, this home showcases exquisite craftsmanship and custom finishes throughout. The modern kitchen features high-end built-in stainless steel appliances, quartz countertops, stylish backsplash, sleek porcelain flooring, and upgraded cabinetry perfect for any home chef. The family room is a showstopper with its elegant waffle ceiling, stone accent wall, and built-in electric fire place. The formal dining area offers sophistication with its coffered ceiling, crown molding, ambient LED lighting, and chandelier ideal for hosting memorable dinners. The main floor boasts 9-ft ceilings and is beautifully lit with pot lights throughout. Retreat to the luxurious primary suite complete with a 5-piece ensuite bath featuring full porcelain walls and flooring, a freestanding oval tub, and a stunning glass-enclosed rain shower. All second-floor bathrooms are upgraded with porcelain tiles, LED mirrors, and rain showerheads for a spa-like experience. Enjoy carpet-free living and smooth ceilings throughout the entire home. The finished basement offers a personal recreation room plus a fully equipped 2-bedroom rental unit, currently generating $1900/month in income a great mortgage helper! The backyard is fully equipped for entertaining with a spacious deck and a storage shed. Don't miss out schedule your private tour of this dream home today! (id:60365)
303 - 145 Hillcrest Avenue
Mississauga, Ontario
Location! Location! Bright & Spacious Corner Unit Featuring 2 Bedrooms, Large Living Room With Expansive Windows, Solarium & Separate Dining Area Perfect For Entertaining Or Relaxing. Modern Kitchen With Granite Counters, S/S Appliances, Ceramic Flooring & Plenty Of Natural Light. Primary Bedroom Offers A Walk-In Closet & 2-Pc Ensuite, While The Second Bedroom Features A Large Closet & Windows. Enjoy The Convenience Of Ensuite Laundry Plus A Versatile Solarium Ideal As A Home Office, Study, Or Guest Space. Well-Maintained Building With Party Room & 24Hr Concierge. Steps To Go Station & Minutes To Square One, City Hall, Library, Community Centre & More. Easy Access To QEW, 403 & 401. Urban Living At Its Finest! Property BeingSoldAsIs. (id:60365)
12 - 3070 Thomas Street
Mississauga, Ontario
Welcome to this stunning 3+1 bedroom, 3 washroom executive end-unit with 2 parking spaces (including a private garage) in Churchill Meadows, the largest in the block, offering over 1,600 sq ft of living space. Thoughtfully designed with an open-concept layout, the home features a spacious, rectangular living room with pot lights, a slat feature wall, and accent walls that add warmth and character. The kitchen stands out with a massive island, high-end Samsung appliances including a French door fridge, overhead microwave, and built-in dishwasher. Freshly repainted cabinets and a modern backsplash create a clean, upscale feel. Enjoy fully upgraded washrooms with hardwood vanities, 2x2 designer tiles, modern fixtures, and colour-changing LED lighting. The home comes fully equipped with a Ring security system on all entry points, including a camera doorbell and three interior cameras. Additional upgrades include brand new A/C, new carpet on staircases, handrail paint, refreshed cabinet finish, and new garage door openers. Natural light fills the home all day, thanks to its ideal north-south orientation, large windows, and layered blinds with blackout curtains. The den is currently used as a dining space but can double as an office or spare bedroom, offering flexible functionality for any lifestyle. Located minutes from top-rated schools, Streetsville GO, and plenty of food and shopping options, this is a rare opportunity to own a beautifully upgraded, turnkey executive home in one of Mississauga's most desirable neighbourhoods. (id:60365)
170 North Carson Street
Toronto, Ontario
Exceptional opportunity to own a beautifully upgraded home with a LEGAL basement apartment in the highly coveted Alderwood neighborhood. Nestled on a premium 43-foot by 126-foot lot, this property features a bright and expansive layout with 4 spacious bedrooms and 2 full bathrooms ( inclusive of the ground and basement level ). The thoughtfully designed LEGAL basement apartment, complete with a private separate entrance, is perfect for extended family living or generating rental income. This home showcases upgrades throughout, including laminate flooring, recessed pot lighting, crown moldings, replaced windows and upgraded electrical system to 100 amp service. The basement is enhanced with tinted thermal windows, providing both comfort and privacy. A newly re-shingled roof (2025) offers peace of mind for years to come. The exterior boasts a long private driveway that accommodates up to 5 vehicles, along with a large detached garage ideal for storage, a workshop, or additional parking. Located just steps from major highways, schools, beautiful parks, and a wide range of shopping and amenities, this property offers the perfect blend of convenience, functionality, and modern elegance. A must-see home that checks every box for families, investors, and multi-generational living. (id:60365)
183 Old Upper Middle Road
Oakville, Ontario
Welcome to a rare and extraordinary opportunity to create the custom home of your dreams in one of Oakvilles most coveted neighbourhoods. Situated in the heart of College Park, this impressive and private lot offers approximately 0.29 acres (87.9' x 148.6') of prime land, nestled among a quiet enclave of custom-built executive residences. With mature trees and a lush, natural setting, the property offers a peaceful, cottage-like atmosphere right in the heart of the city. Behind the lot lies approximately 100 feet of municipally owned wooded land, providing added privacy and a serene backdrop for your future home. Zoned RL2 residential, with 30% lot coverage on approximately 12,992 sq. ft., the potential here is extraordinary. Imagine designing and building a custom home of over 6,000 sq. ft., with space for a pool, outdoor living area, and more (buyer to verify plans and zoning). Whether you're envisioning a luxurious modern masterpiece or a timeless estate, the setting and scale of this lot will accommodate your vision. Located minutes from Glen Abbey Golf Course, Oakville Golf Club, 16 Mile Creek trails, and Sheridan College, this location also offers access to top-ranked public and private schools, upscale shopping, transit, and major highways combining natural beauty with urban convenience. The property currently has a home in poor condition, serviced with water, sewer, hydro, and gas, providing an efficient starting point for redevelopment. This is more than just a property its a rare chance to own a slice of Oakvilles finest and craft a forever home tailored to your lifestyle. Opportunities like this seldom come to market in such a desirable, established community. Dont miss your chance to build your legacy in College Park your private retreat in the city awaits. (id:60365)
25 Auburn Avenue
Toronto, Ontario
Welcome to this stunning, fully upgraded **DETACHED HOME** in the heart of **CORSO ITALIA** This beautifully maintained property features **3 SPACIOUS BEDROOMS** and **2 FULL BATHROOMS** above ground, a bright and open-concept **LIVING AND DINING AREA** on the main floor, and a modern, **UPGRADED KITCHEN** with premium finishes. Enjoy the comfort of **NEW ENGINEERED HARDWOOD FLOORING** , **FRESH PAINT**, a **NEW METAL ROOF**, a **NEW FRONT DOOR**, and a **NEW REAR PATIO DOOR**. NEW BLINDS, The **FULLY FINISHED BASEMENT** offers **2 ADDITIONAL BEDROOMS**, a **3-PIECE BATH**, and a **SEPARATE ENTRANCE** perfect for **POTENTIAL RENTAL INCOME** or extended family. The home also includes **UPGRADED BATHROOMS** and a **LARGE BACKYARD** ideal for entertaining or adding a Garage and a lane way suite. Located in a **PRIME, WALKABLE NEIGHBOURHOOD** with **ONE STREET PARKING** spot, this is an **INCREDIBLE OPPORTUNITY** you don't want to miss! (id:60365)

