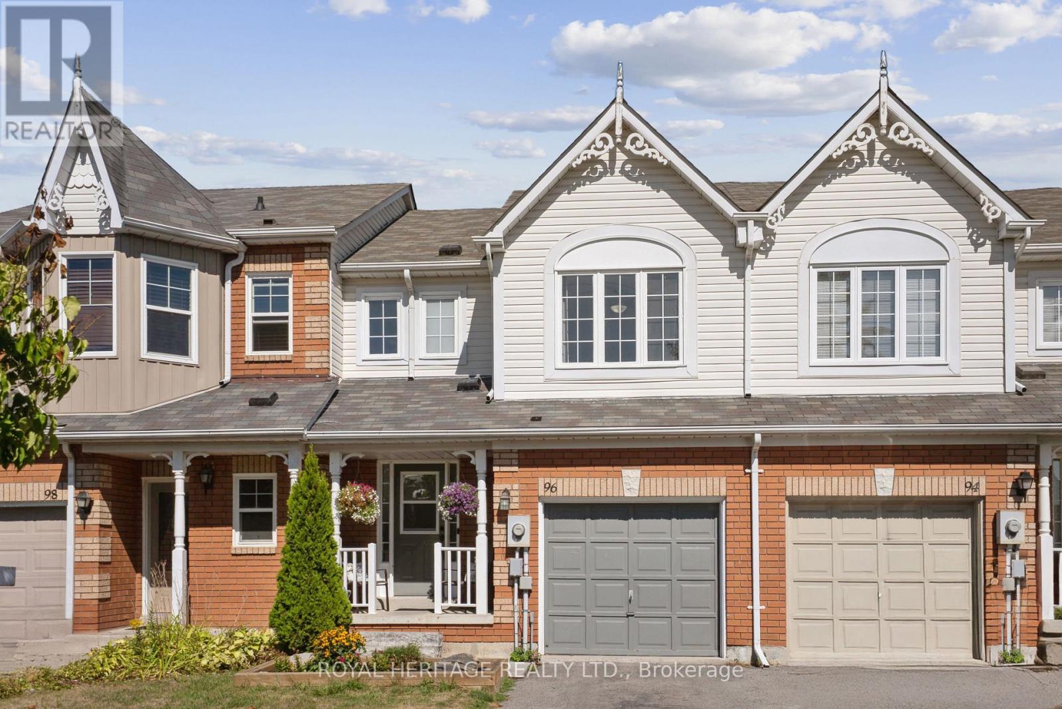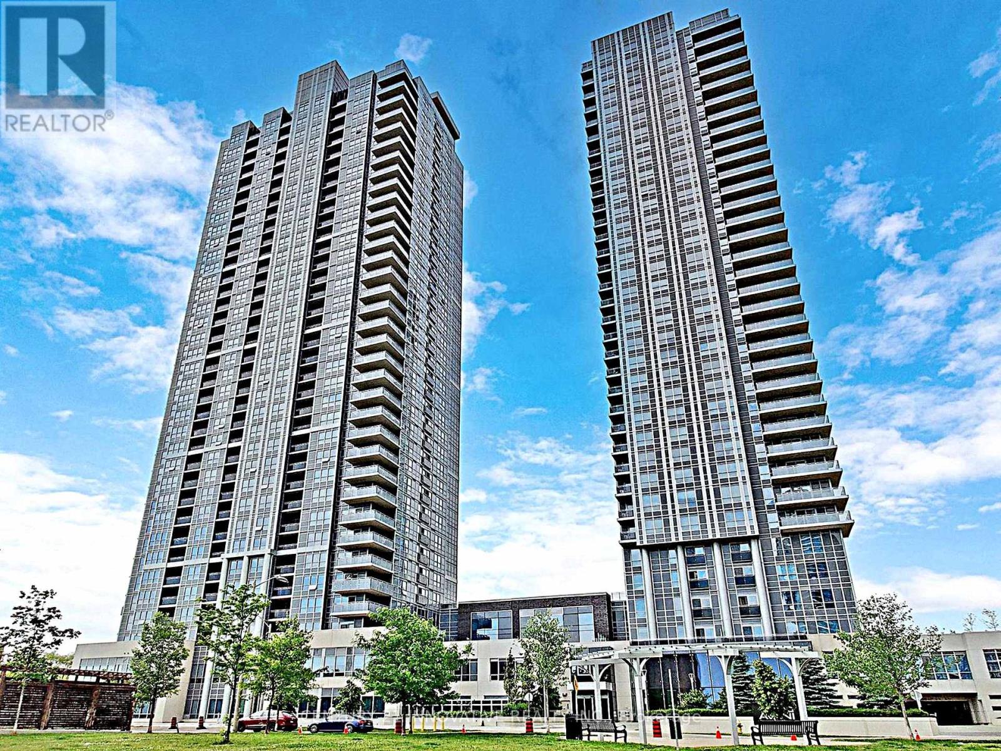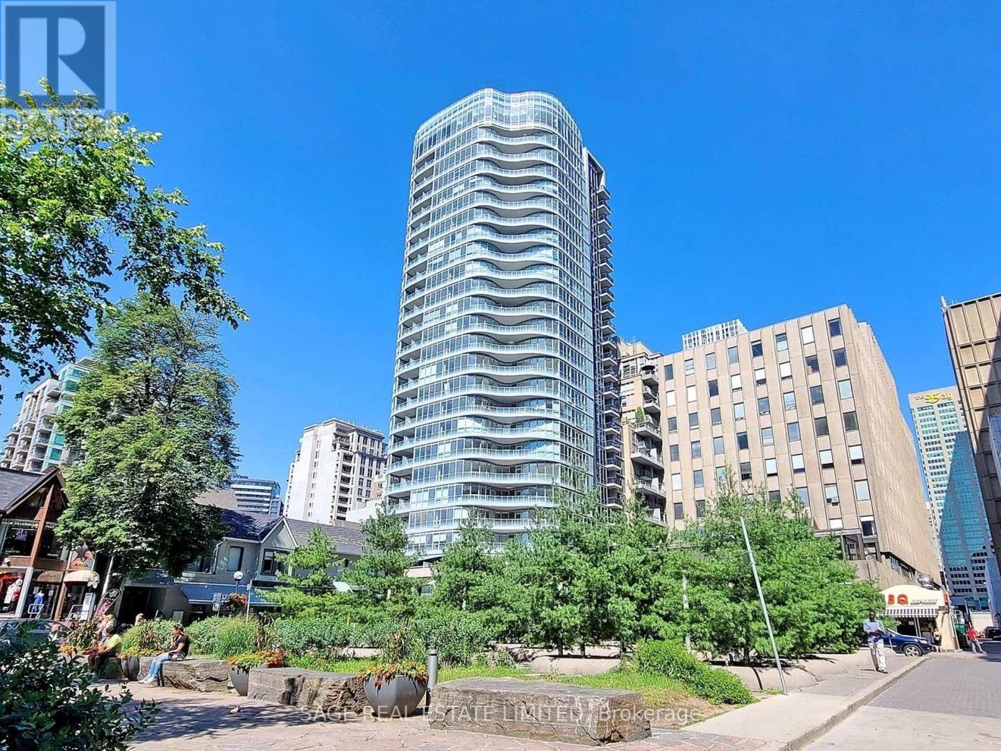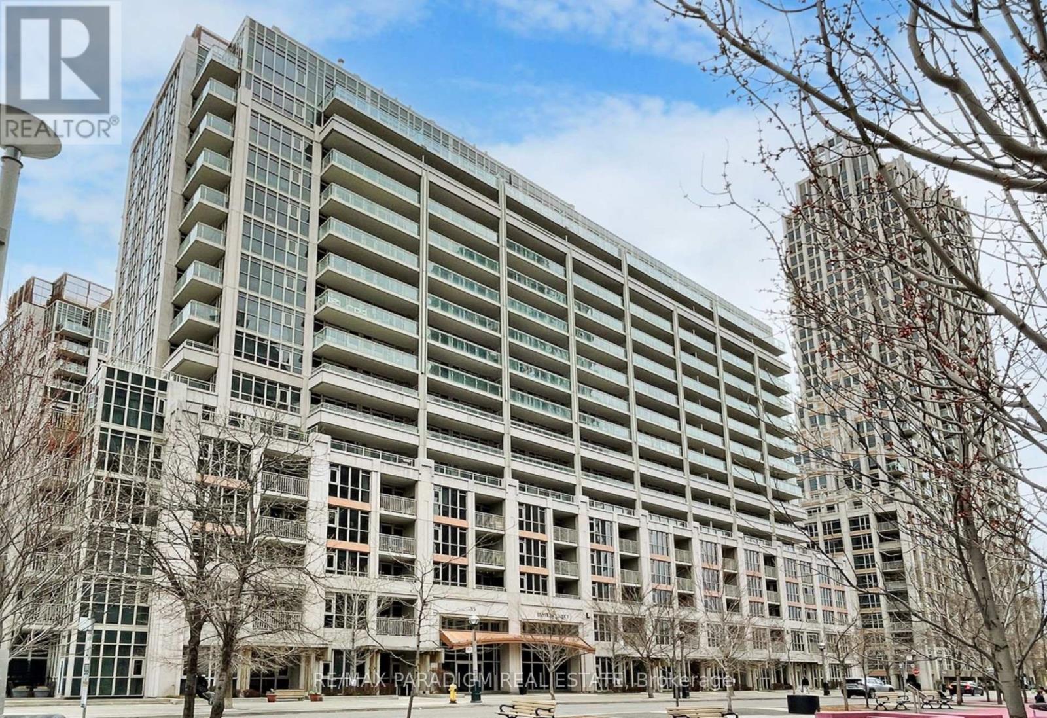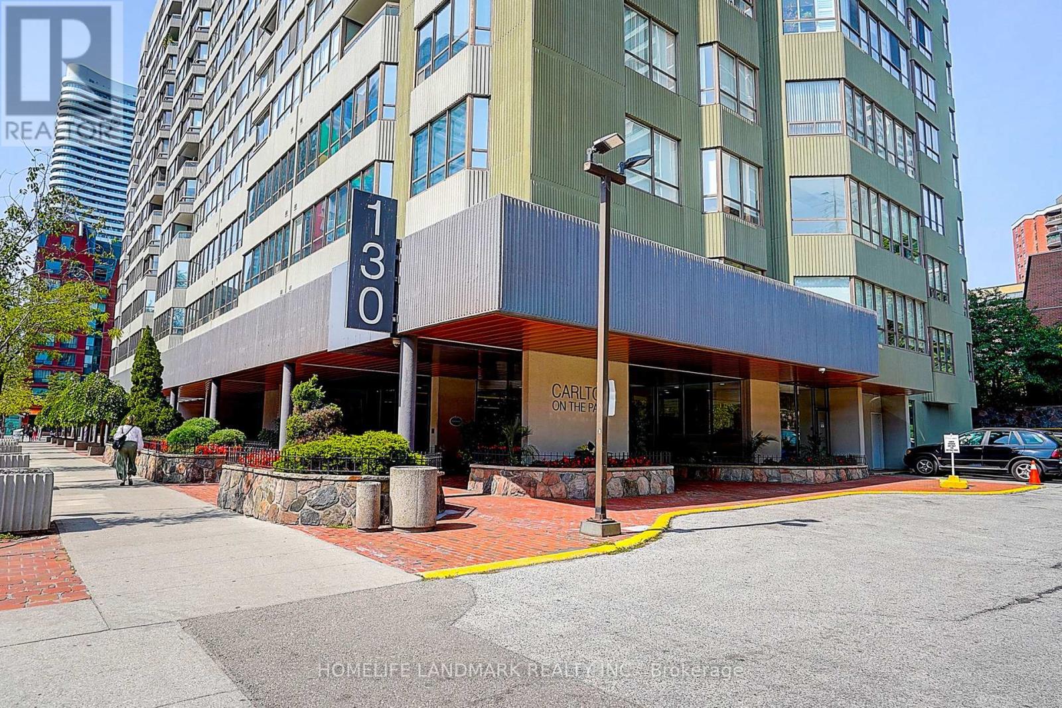96 Wilkins Crescent
Clarington, Ontario
NOW IS THE TIME TO BUY! Whether you are a first-time buyer, down-sizer, or growing family, this home is ready for your personal touch. Welcome to this versatile 3-bedroom, 3-bath townhome, perfectly situated in one of Courtice's most family-friendly neighborhoods. Enjoy the convenience of walking to nearby schools, parks, shopping, and the community center. Plus, with Highways 418 & 401 just seconds away, commuting is effortless. A mere 12 minute drive to The Oshawa Go Station makes this property a true commuters dream. This townhome offers a bright and spacious interior, with an open concept main floor layout. Step out to private backyard with inviting deck and gardens! Living space extended with finished basement, perfect as a rec room or teenage retreat. Join us for a public open house Saturday Aug. 23 and Sunday Aug. 24, 2:00 - 4:00 pm. This one won't last long! (id:60365)
42 Fireside Drive
Toronto, Ontario
Beautiful Detached Home with No Sidewalk in a Prime Location! Welcome to 42 Fireside Dr, a spacious 4 +1 bedroom, 3-washroom detached home featuring hardwood flooring on the main floor, a bright and airy open-concept layout, and a finished basement, offering comfort, style, and functionality with 6 parking spaces and no sidewalk, conveniently located near gas stations, public transit, churches, Maxwells Mill Rouge Park, groceries, and more, with quick access to Highway 401 for easy commuting this property combines modern living with an unbeatable location, don't miss the chance to make it yours! (id:60365)
2616 - 275 Village Green Square
Toronto, Ontario
Luxury Building, Tridel Built 5yrs Condo, 2 Bedrooms + Den With Built-In Cabinets + 2 Lockers (Good For Downsizing) 2 Full Bath + 1 Parking, Corner Unit. Split Bedroom Unit Layout, Modern Kitchen W/Stone Countertop & Island Table, Laminate Floor Throughout, Mins Walk To Ttc Stop, Close To Hwy 401, Great Amenities: Party Room, Guest Room, Steam Room, Billiard, Fitness, Studio, Lots Of Visitors Parking. Internet Included In The Maintenance Fee. Note: Seller Willing To Remove The Den Built in Cabinets. (id:60365)
206 - 102 Aspen Springs Drive
Clarington, Ontario
Welcome to this rarely offered 2 bed 1 bath corner unit offering approximately 920 square feet of bright living space. This condo is located in one of Bowmanville's most desirable communities. It features a dining area perfect for entertaining, a bright and cozy living room and a spacious kitchen. The primary bedroom offers a relaxing retreat, while the second bedroom is perfect for a guest room, office or a future nursery. This unit includes hardwood floors, pot lights and California shutters throughout. Additional features include in suite laundry, a dedicated storage locker, and 1 parking spot with municipal parking permits available for added flexibility. The unit also includes access to a fitness centre, recreational room and visitor parking. Located just minutes from shopping, dining, and picturesque trails. The future Go train station will be within walking distance, and easy access to the 401 highway makes commuting a breeze. Don't miss the opportunity to own one of the most sought after layouts in the condo! (id:60365)
22 Kilbride Drive
Whitby, Ontario
Welcome to 22 Kilbride Drive a beautifully updated 4+1 bedroom, 4-bathroom home nestled in the highly sought-after Fallingbrook community. From the moment you arrive, the hardscaped front steps and modern front door set the tone for whats inside: approximately 3,500 square feet of thoughtfully finished living space. The main floor features elegant hardwood floors and expansive updated windows that flood the living and dining rooms with natural light. The renovated kitchen boasts a peninsula, a spacious eat-in area, and a generous pantry perfect for family meals or entertaining. Cozy up in the family room beside the natural gas fireplace, creating a warm and inviting atmosphere. Upstairs, the primary suite impresses with a luxurious 5-piece ensuite. Three additional spacious bedrooms and a modern 4-piece bathroom complete the upper level. The fully finished lower level offers a large rec room ideal for a home gym, games area, or movie nights. A second sitting area with a gas fireplace provides a quiet retreat, while the additional bedroom with a 2-piece ensuite is perfect for guests or in-laws. Step outside to a private backyard oasis with no rear neighbours. The large deck is ideal for entertaining or relaxing in the sun, surrounded by low-maintenance perennial gardens. Ideally located near public transit, top-rated schools, and all amenities, this move-in-ready home is waiting for its next chapter. Don't miss your chance to make it yours. For a full list of updates see attached feature sheet. (id:60365)
111 - 1695 Dersan Street
Pickering, Ontario
This stunning 3-bedroom executive end-unit townhome is bathed in natural light, with windows facing North, East, and South to offer breathtaking views and the perfect amount of sunshine throughout the day. With soaring 9-foot ceilings on the main floor and an abundance of windowsyes, even the laundry room has a North-facing window this home feels open, airy, and full of life. Step outside onto the spacious balcony, conveniently located off the living room, ideal for sipping your morning coffee or unwinding at the end of a busy day. Inside, you'll be greeted by luxurious finishes, including sleek laminate floors and upgraded wood stairs with elegant wood pickets.The heart of this home is the open-concept kitchen, which boasts beautiful quartz countertops, top-of-the-line stainless steel appliances provided by the builder, and a stunning picture window above the sink that lets in even more natural light.The generously sized primary bedroom offers a private ensuite bathroom, a walk-in closet, and chic laminate flooring. The second and third bedrooms are equally spacious and feature laminate flooring for easy upkeep. The main bathroom is finished with ceramic flooring and stylish wall tiles.For your convenience, this home includes parking for 2 cars in the tandem garage Plus, direct access from the garage to the ground-floor foyer makes coming and going a breeze.Situated right across visitor parking and backing onto peaceful parkland, youll enjoy a serene and convenient living experience. (id:60365)
8 St Augustine Drive
Whitby, Ontario
Client Remks: Discover this stunning new 2-bedroom bungalow by DeNoble Homes, perfectly situated across from Winchester Park! Thoughtfully designed with premium upgrades, the home boasts 10-ft smooth ceilings and a bright, open layout. The kitchen impresses with high-end cabinetry, a pantry, quartz counters, a center island, pot drawers, a stylish backsplash, and under-cabinet lighting. The primary bedroom includes a 4-piece ensuite and walk-in closet, plus a spacious second bedroom. Enjoy the convenience of main-floor laundry and a basement with large windows, a finished landing, higher ceilings, and 200-amp service. The garage is fully drywalled for a polished finish. Located steps from top schools, parks, and amenities, with quick access to public transit and highways 407, 412, and 401. (id:60365)
2102 - 88 Cumberland Street
Toronto, Ontario
Sophisticated Corner Suite in the Heart of Yorkville. Welcome to Suite 2102 at 88 Cumberland St - Minto Yorkville Park, where elevated living meets timeless elegance in Torontos most prestigious neighbourhood.This rare Fitzgerald model is one of the best floor plans in the building a bright, two-bedroom, three-bathroom corner suite offering 1,055 sq/ft of luxurious interior space and a 123 sq/ft wraparound balcony with breathtaking south-west views of the city skyline. Inside, every finish reflects quality and taste: 9-ft smooth ceilings, rich wood floors, and floor-to-ceiling windows that flood the space with natural light. The chefs kitchen features quartz countertops, stainless steel appliances, and a central island ideal for morning coffee or evening wine. The open-concept living and dining space flows effortlessly for entertaining. Retreat to a spacious primary bedroom with a walk-in closet and a spa-like 5-piece ensuite featuring double sinks, a deep soaker tub, and modern fixtures. The second bedroom also includes its own ensuite - perfect for guests, family, or work-from-home comfort. Located at the iconic corner of Bellair and Cumberland, you're surrounded by five-star hotels, luxury boutiques, art galleries, and Toronto's best restaurants. Stroll historic laneways, relax in tree-lined parks, or enjoy Yorkvilles vibrant street life all just outside your door. Minto Yorkville Park pampers residents with world-class amenities: 24/7 concierge, a grand gold-accented lobby, a fully equipped fitness centre, spin and stretch studio, elegant lounge and dining area with catering kitchen, guest suite, and a stunning rooftop terrace with a fireplace and skyline views. This is your opportunity to own a signature suite in a landmark address where luxury, location, and lifestyle align perfectly. (id:60365)
2311 - 25 Capreol Court
Toronto, Ontario
Spacious 1+Den Unit in CityPlace 698 Sqft! The versatile den can serve as a second bedroom. Enjoy breathtaking, unobstructed south-facing lake views. Ample cabinet space throughout. Prime location just steps to Rogers Centre, CN Tower, Waterfront, Sobeys, and an 8-acre park. Experience resort-style amenities, including a rooftop infinity pool, sun deck, hot tub, and a private courtyard with cabanas and a serene water feature. (id:60365)
1407 - 111 Bathurst Street
Toronto, Ontario
Breathtaking 2 Bed 2 Bath Modern Suite with unobstructed North East views of the city. Corner suite with Hardwood Floors, Floor to Ceiling Windows, Built In Bar/Wine Rack, Custom California Closets, Quartz Countertops, Stone Backsplash, Electric Blinds, Concrete Ceilings. Oversized Balcony with Custom Flooring & Gas Line for BBQ. This suite has it all. Downtown living at its finest. Don't miss out on this opportunity to call 111 Bathurst your home! (id:60365)
109 - 35 Bastion Street
Toronto, Ontario
**FULLY FURNISHED** This Immaculately Furnished Executive Condo Is Available For Lease (Short Term - Monthly Available) Street Level Suite W/ 10 High Ceilings, Extra-Large Open Living Room & Spacious Bedroom W/ Floor-To-Ceiling Windows. Separate Den W/ Walkout To Patio, Ideal As Home Office Or 2nd Bedroom. Modern Kitchen W/ Granite Counters, S/S Appliances. Over 700 Sq Ft Of Functional Living Space + Full Patio. Includes Furniture, Décor, Linens, Appliances & 65 Smart TV. (id:60365)
503 - 130 Carlton Street
Toronto, Ontario
Welcome to the one and only Carlton on the Park Condominiums. Built by Tridel, this classic and elegant 12-storey residence is celebrated for its timeless design and meticulous upkeep. From the moment you arrive, you'll be impressed by the immaculate common areas and the warm welcome from the friendly concierge and dedicated staff, who make every resident and guest feel at home. This spacious, carpet-free suite features a bright open-concept living room that flows seamlessly into the generous dining area. Perfect for entertaining or everyday living, the dining space offers direct access to a large private balcony, extending your living area outdoors. Through elegant French doors, step into the timeless kitchen with its inviting breakfast area, framed by oversized windows that fill the space with natural light. Adjacent to the kitchen, the expansive family room is equally bright, boasting a wall of large windows that showcase tranquil views of the surroundings. Spacious and versatile, this room can serve as a cozy retreat, a home office, or even an additional bedroom; the possibilities are endless. The sun-filled primary bedroom is a true retreat, featuring dual his-and-hers closets (or perhaps hers-and-hers!) and a luxurious 6-piece ensuite bath. The second bedroom may not be the primary, but it's still generous in size, large enough to put many master bedrooms to shame, with oversized windows and mirrored closets. Centrally located near shops, cafés, restaurants, hospitals, and transit, with quick access to downtown Toronto. The residence offers a wealth of amenities, including an indoor pool, racquetball courts, a billiards room, elegant party spaces, and much more! Perfect for those looking to downsize without compromise or anyone seeking a city lifestyle with a touch of tranquility. (id:60365)

