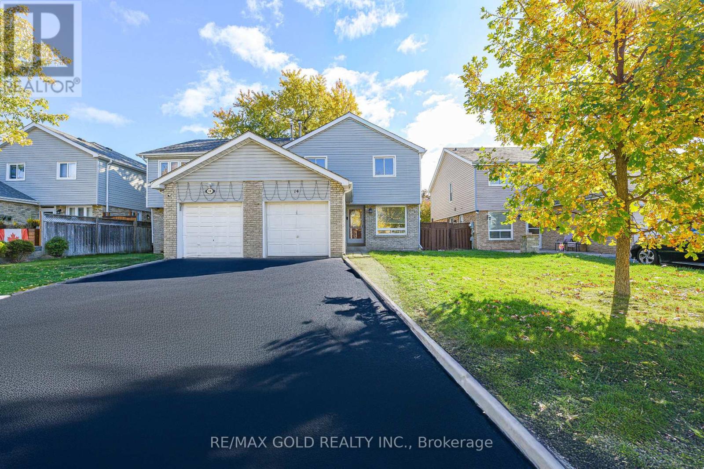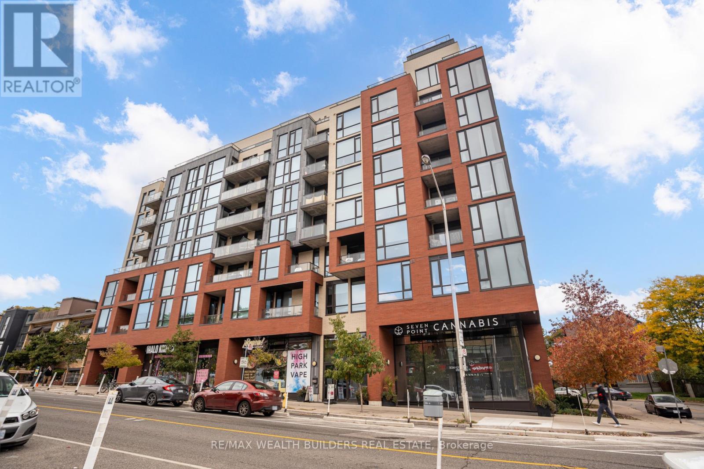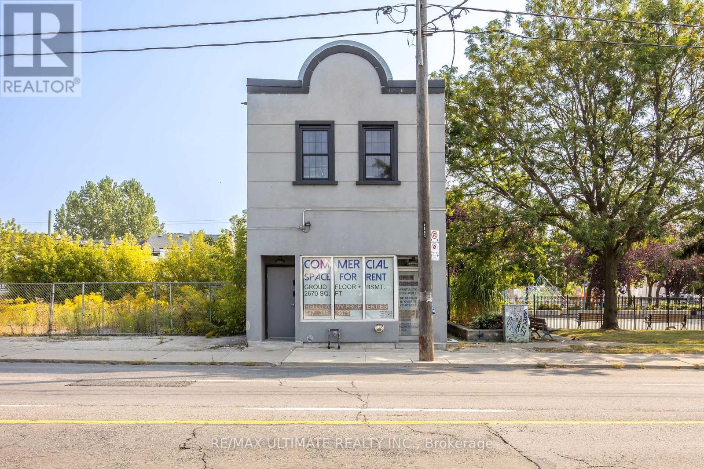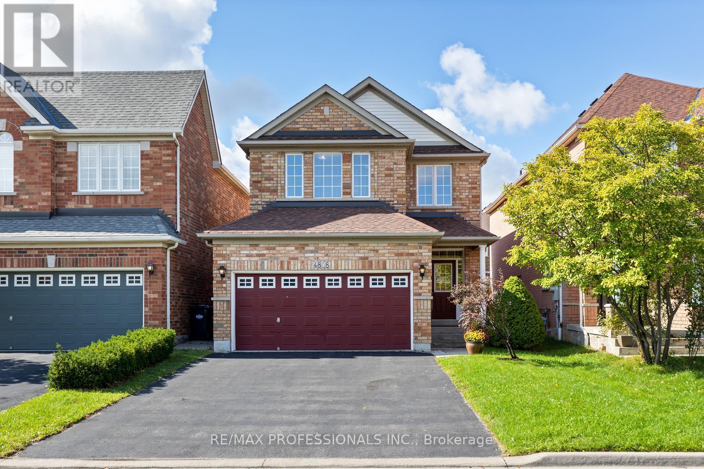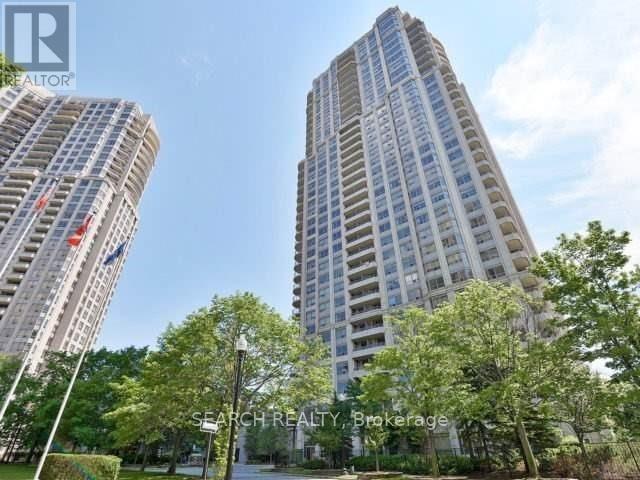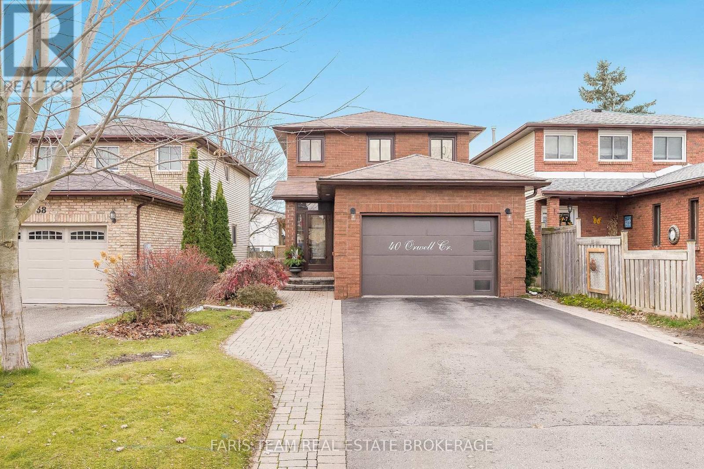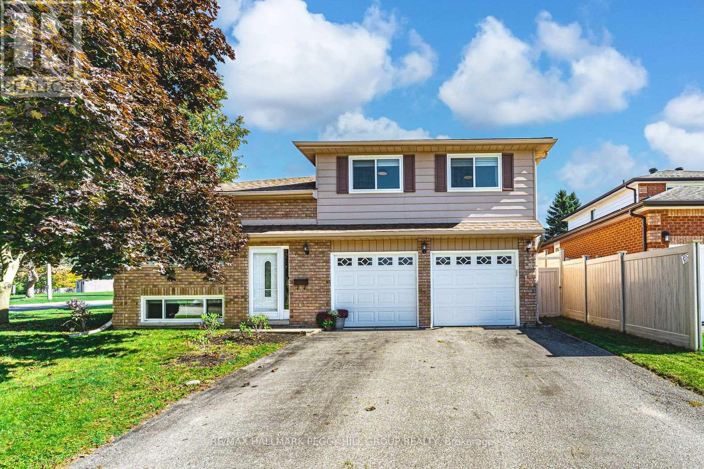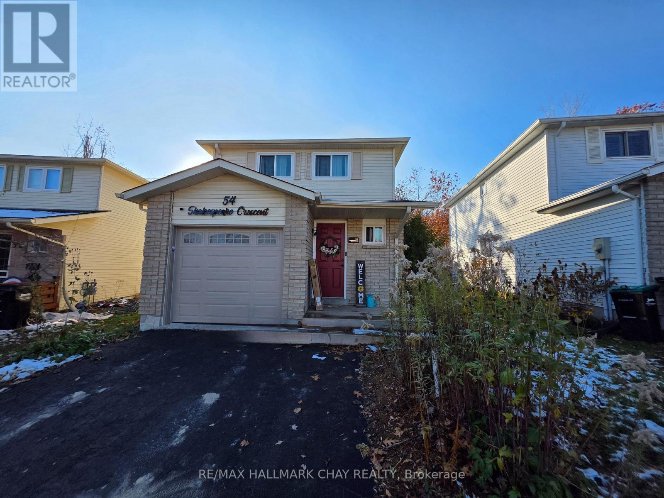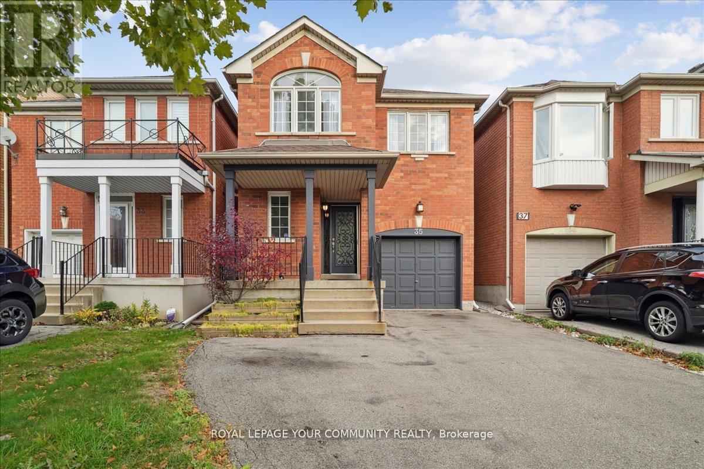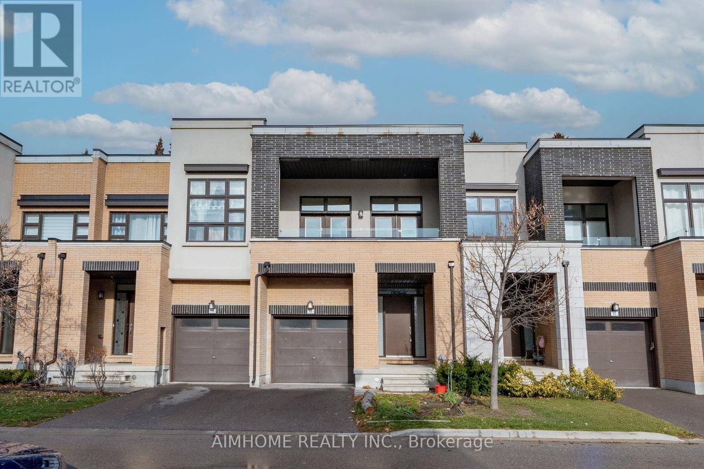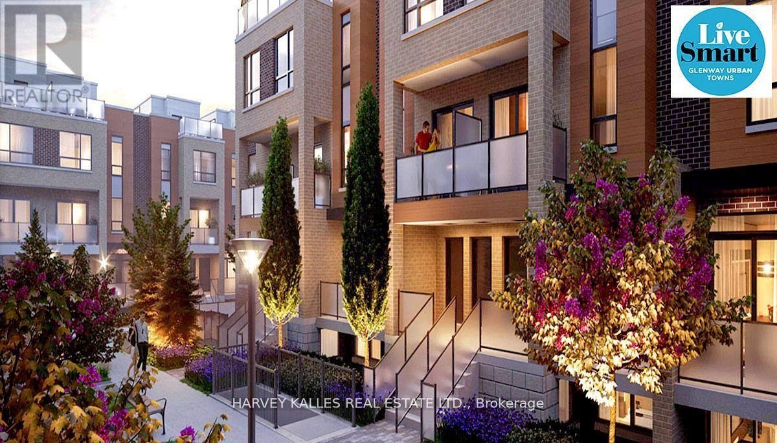14 Nottawasaga Crescent
Brampton, Ontario
Immaculate Large Semi. On A Quiet Family Street. Large Eat-In Kitchen with Side Entrance. Large Liv & Dining Rms W/Corner Brick F/P, Laminate floor. Updated Kitchen and Bathrooms. Updated Neutral Paint Colors, Enjoy Bright Spacious Layout with Large ROOMS, Basement finished with Room, Private Backyard with Large Deck, Large Garage and Driveway. Close To Everything, Shopping, Plaza, School, Public Transit, Heart Lake, Community Center, walk to Sandalwood Plaza (id:60365)
511 - 2118 Bloor Street W
Toronto, Ontario
Welcome To Picnic At High Park & Bloor West Village* This Boutique Condo Offers Gorgeous Open Concept Layout With A Custom Built Smart Home System & Premium Builder Finishes, Approx 772 Sq Ft* Incredible Kitchen Equipped W/New High-End Appliances Incl. Liebherr Fridge, Kitchen Aid Gas Stove, B/I D/W & M/W*Breathtaking S/E View Of The City & High Park *Ensuite Laundry* Come See This Perfect Condo In The Heart Of Bloor West. Fantastic Location - Steps From Patios, Cafes, Restaurants, Shops, Subway, High Park & More!! (id:60365)
603 Keele Street N
Toronto, Ontario
Be in a standalone building and STAND OUT! Highly visible sunlight filled standalone storefront in the heart of the Stockyards amidst serious city master planned revitalization. 1425 SF of main floor space with 13 ft span ceiling plus basement. Many uses possible including medical, educational, creative showroom, food usage. Zoned for light commercial industrial usage. Floor plans attached (id:60365)
4808 Half Moon Grove
Mississauga, Ontario
Welcome to this beautiful, spacious, well-maintained 4-bedroom, 3-bathroom detached home in the highly sought-after community of Churchill Meadows! This inviting 2-storey residence offers the perfect blend of space, function, and comfort, making it an excellent choice for families of all sizes. Step inside to a spacious foyer that sets the tone for the warm and welcoming interior. The main level features a large open living and dining area, ideal for family dinners and entertaining, along with a separate family room filled with natural light and highlighted by a cozy fireplace where you can relax and unwind. The kitchen is equipped with stainless steel appliances, a bright breakfast area, and a walk-out to a backyard with a perennial garden and mature greenery - a peaceful retreat in every season. Upstairs, the freshly painted primary suite welcomes you with dual door entry, a large walk-in closet, and a private ensuite complete with soaker tub and separate shower. Three additional freshly painted bedrooms all feature closets and generous proportions, making them perfect for children, guests, or a home office. A convenient second-floor laundry room eliminates the hassle of carrying loads up and down stairs. Additional highlights include a double car garage with inside access, a long driveway with no sidewalk, and a basement ready for your personal touch - whether you envision a recreation room, gym, theatre, or extra living space. Ideally located near Hwy 403/401/407, GO Station, Erin Mills Town Centre, Ridgeway Plaza, and Credit Valley Hospital, this home also offers proximity to top rated schools, grocery stores, restaurants, banks, Montessori/daycare in the nearby plaza, Churchill Meadows Community Centre, and Mattamy Sports Park, a 50-acre site with green space and recreation. Move-in ready, this Churchill Meadows gem is the perfect place to call home with a newer roof (2019) and furnace/AC (2024). (id:60365)
1625 - 25 Kingsbridge Garden Circle
Mississauga, Ontario
Immaculate Executive Corner Suite in one of Mississauga's Premier Buildings! Upgraded and Spacious 2+1 Bedroom Layout with Unobstructed SE Views & large picture windows offering abundant natural light. Modern Kitchen with Quartz Counters, S/S Appliances & Ample Storage. Primary Bedroom Features Walk-In Closet with Built-In Organizers. Separate enclosed Den perfect for office, study or children room. Gleaming floors throughout. All utilities included (Hydro, Heat, Water). Exceptional Location: Easy Access to Hwy 403/401/QEW, Close to Square One, Transit, Shopping, Parks and more. Pictures were taken before current tenants moved in. Floor Plan attached. (id:60365)
40 Orwell Crescent
Barrie, Ontario
Top 5 Reasons You Will Love This Home: 1) Perfect for flexibility or a smart investment, this home includes a registered one bedroom, one bathroom legal unit in the basement, offering an excellent opportunity to generate extra income or provide a comfortable private space for extended family 2) Step inside and feel instantly at home with separate living and dining rooms that exude warmth and charm, featuring beautiful hardwood floors, crown moulding, and elegant cove lighting that create the perfect atmosphere for entertaining or unwinding 3) The heart of the home showcases modern cabinetry, sleek quartz countertops, and a seamless walkout to the backyard, creating a bright, functional space that makes meal prep effortless and gatherings even more enjoyable 4) Step onto a stylish deck with modern glass railings overlooking a beautifully designed low-maintenance yard featuring artificial turf, built-in garden beds, and a putting area, combining function and fun for effortless outdoor living and relaxation 5) Tucked within the mature and welcoming neighbourhood of Letitia Heights, this home offers unbeatable convenience close to schools, parks, shopping, and quick access to Highway 400, providing a peaceful setting with everything you need just moments away. 1,606 above grade sq.ft. plus a finished basement. (id:60365)
2 Carmichael Court
Orillia, Ontario
UPDATED RAISED BUNGALOW ON A QUIET CUL-DE-SAC WITH A BACKYARD RETREAT FEATURING A HEATED POOL & HOT TUB! Set on a quiet cul-de-sac, this inviting raised bungalow at 2 Carmichael Court is within walking distance to Franklin Carmichael Park, playgrounds, trails, Orillia S.S, Samuel-De-Champlain C.E.S and Orchard Park P.S, with golf, shopping, dining and quick highway access just a short drive away. The fully fenced backyard with gates on both sides is a true retreat, showcasing a large heated above-ground pool with a 4.5 ft depth and updated pump, a hot tub with pump replaced in 2025, a newly built deck with a gas BBQ hookup, and a backdrop of lawn, gardens and lush greenery. The updated kitchen features espresso cabinetry, a white subway tile backsplash, a gas stove, under-cabinet lighting, tile flooring and a newer dishwasher, opening to the dining area with crown moulding and a walkout to the back deck, while the spacious living room at the front of the home is filled with natural light from a large window. Upstairs are three well-sized bedrooms, including a primary with newer carpet, while the lower level offers a comfortable rec room, full bathroom, and abundant natural light through oversized above-ground windows. Improvements include central air installed in 2025, and updated light fixtures throughout. From backyard pool parties to quiet evenings on the deck, discover the next chapter of your story at this #HomeToStay. (id:60365)
54 Shakespeare Crescent
Barrie, Ontario
Welcome To This Beautifully Updated 3-Bedroom, 2-Bathroom Home Nestled On A Mature, Tree-Lined Lot In Barrie's Desirable Letitia Heights Community. Filled With Natural Light And Timeless Charm, This Home Offers A Warm And Inviting Living Experience With Thoughtful Upgrades Throughout-Vinyl Windows, Pot Lighting, Central Air, A High-Efficiency Gas Furnace, And A Newly Installed Wood Stove For Cozy Evenings. The Fully Fenced Backyard Serves As Your Private Outdoor Retreat, Featuring A Serene Patio And Fire Pit Area Perfect For Unwinding Or Entertaining. Additional Highlights Include Five Appliances, A Water Softener, Reverse Osmosis System, And A Newer Garage Door. With Lovely Curb Appeal, A Covered Porch, And A Refreshed Front Deck, This Property Is Ideally Located Close To Parks, Trails, Schools, Major Amenities, And Commuter Routes. A Move-In-Ready Home Offering Comfort, Privacy, And Convenience. Garage Has Been Converted Into A Functional Mudroom /Storage Space. (id:60365)
35 Timberview Drive
Vaughan, Ontario
Welcome to this stunning, fully brick detached home in the heart of Thornhill Woods! This beautiful 1600 sqft home has a very inviting open concept layout with 3 generous sized bedrooms and a ton of natural sunlight. Rare find with an oversized driveway - 3 parking spots and no sidewalk! Enjoy 9' ceilings on the main floor, a spacious kitchen that fronts into the dining room and a cozy gas fireplace in the living room. This home is perfect for a growing family, located on a highly sought after-street. Your minutes away from top-rated Schools, parks, community centre, highway 7 and 407. ** This is a linked property.** (id:60365)
20 - 280 West Beaver Creek Road
Richmond Hill, Ontario
Great Opportunity Of Turn Key To Run Your Own Business! Fully Equited Restaurant Located In The Heart Of Richmond Hill, Surrounded By Offices And Residential. Well Known Jubilee Square, Plenty Of Parking, Min To Dvp And Public Transit. Newly Renovated. Low Rent. LLBO For 30 Seats. (id:60365)
80 Causland Lane
Richmond Hill, Ontario
Bright And Spacious 3- Bedroom Townhome of Beautifully Designed Living Space In The Heart Of Richmond Hill. Modified Open-concept Floor Plan With A Great Layout And 9-foot Smooth Ceilings Throughout. Maple Hardwood Flooring On Main And Upper Levels, Oversized 11-foot Granite Central Island That's Perfect For Entertaining. Primary Bedroom With Luxurious 5-piece Ensuite, Step-up Soaker Tub, Thermo Rain Shower, Second Bedroom 11-foot Raised Ceiling With Closet Organizer. Finished Basement Provides Versatile Additional Living Space ideal For A Home Office, Studio, Gym, Play Room Or Movie Theater. Numerous Upgrades Include Pot Lights, And Top-of-the-line Finishes Throughout. Garage Access From Inside.High Ranked School Zone. Conveniently Situated Near Parks, Shopping, Public Transit, And Just Minutes To Highway 404 And The Richmond Hill Go Station. (id:60365)
21 - 17 Lytham Green Circle
Newmarket, Ontario
Direct from Builder, this townhome comes with a Builder's Tarion full warranty. This is not an assignment. Welcome to smart living at Glenway Urban Towns, built by Andrin Homes. No wasted space, attractive two bedroom, two bathroom unit. Includes TWO parking spaces (One EV) and TWO lockers. Brick modern exterior facade, tons of natural light. Modern functional kitchen with open concept living, nine foot ceiling height, large windows, quality stainless steel energy efficient appliances included as well as washer/dryer. Energy Star central air conditioning and heating. Granite kitchen countertops. Perfectly perched between Bathurst and Yonge off Davis Drive. Close to all amenities and walking distance to public transit bus terminal and GO train, Costco, retail plazas, restaurants and entertainment. Central Newmarket by Yonge and Davis Drive, beside the Newmarket bus terminal and GO bus (great accessibility to Vaughan and TTC downtown subway) and the VIVA bus stations (direct to Newmarket/access to GO trains), a short drive to Newmarket GO train, Upper Canada Mall, Southlake Regional Health Centre, public community centres, Lake Simcoe, golf clubs, right beside a conservation trail/park. Facing directly towards a private community park, dog park, dog wash station and car wash stall in underground. Visitor Parking. Cottage country is almost at your doorstep, offering great recreation from sailing, swimming, boating, hiking and cross country skiing. The condo is now registered and closed. (id:60365)

