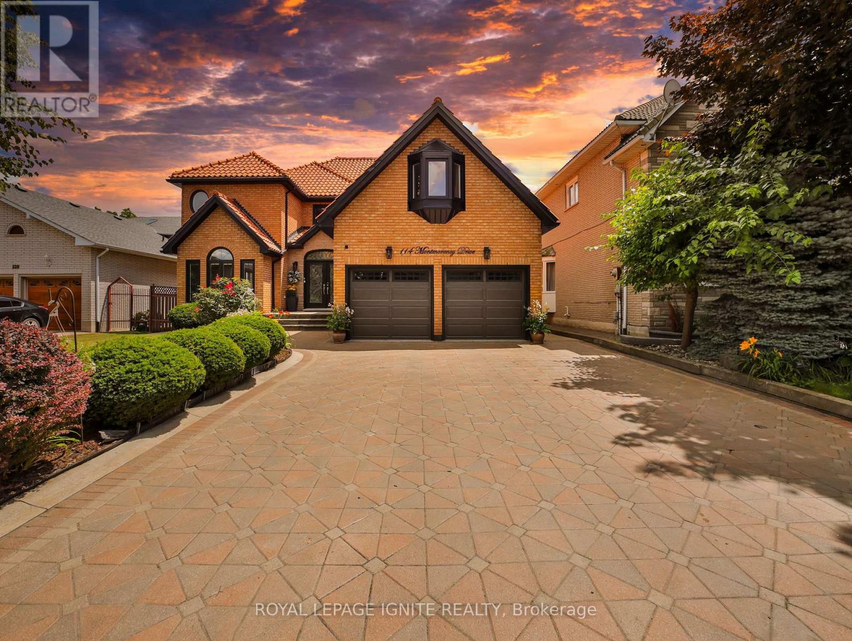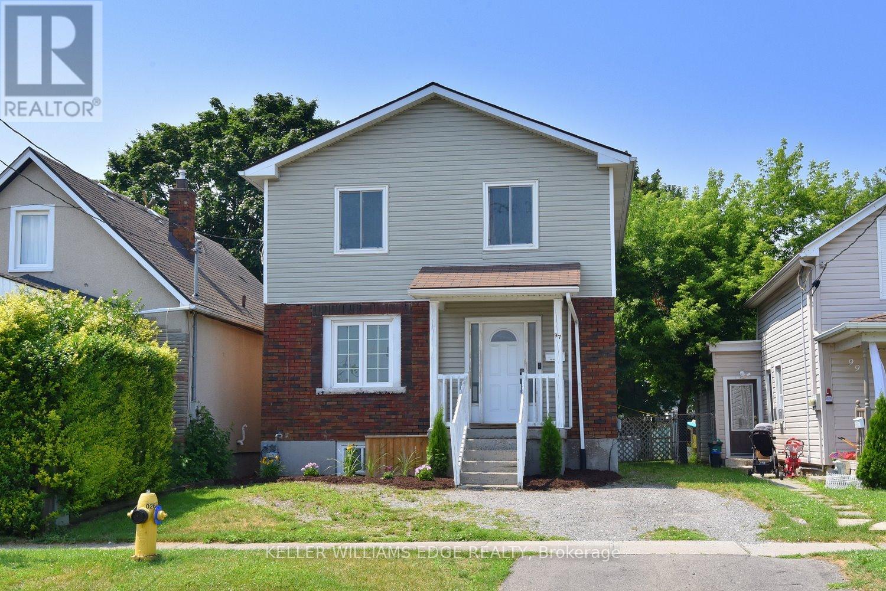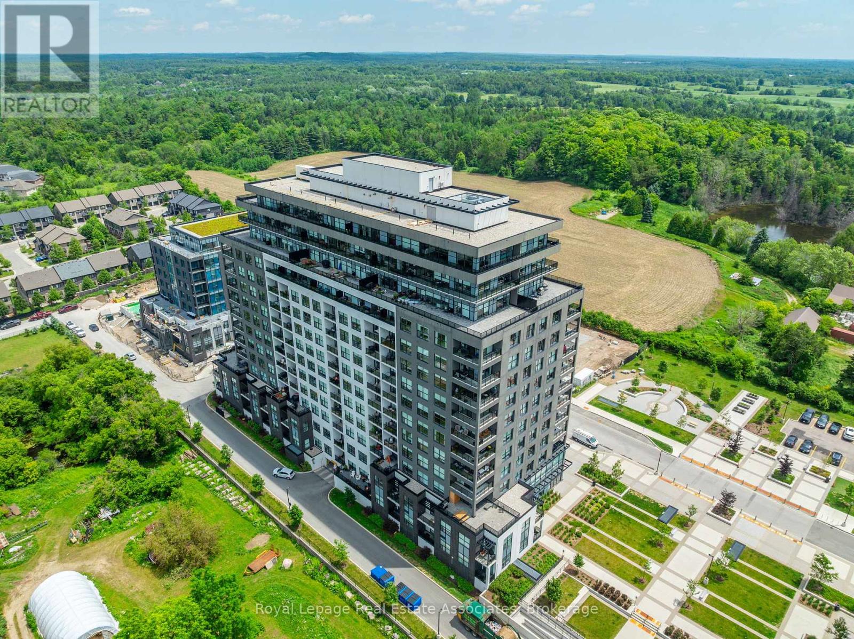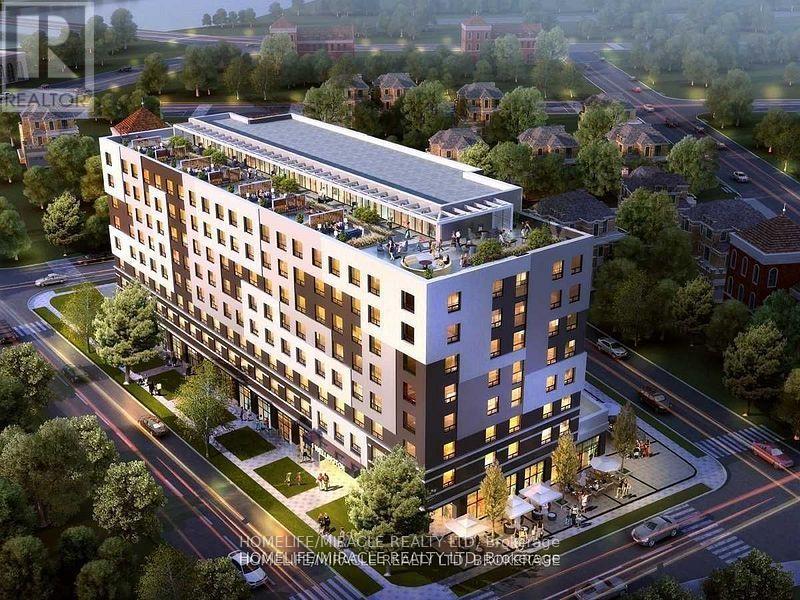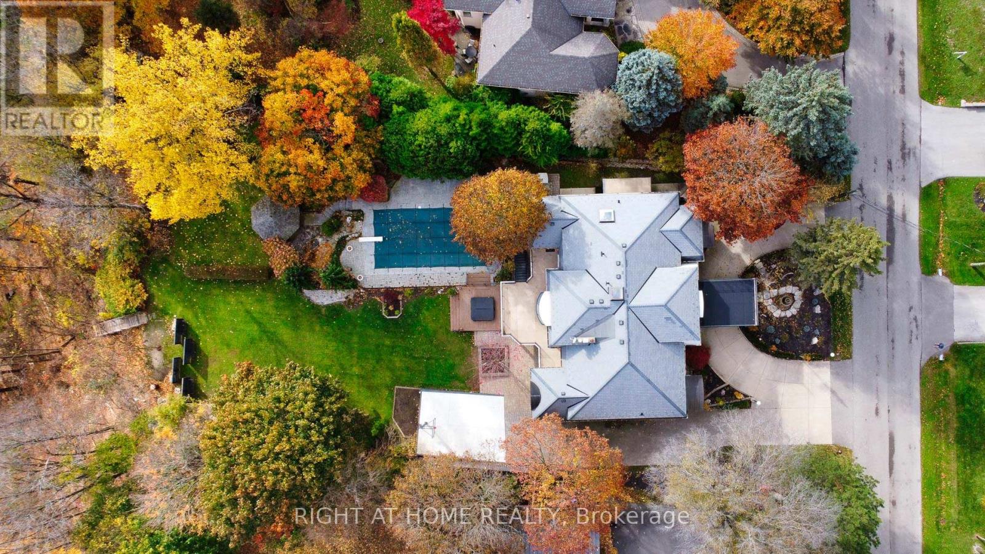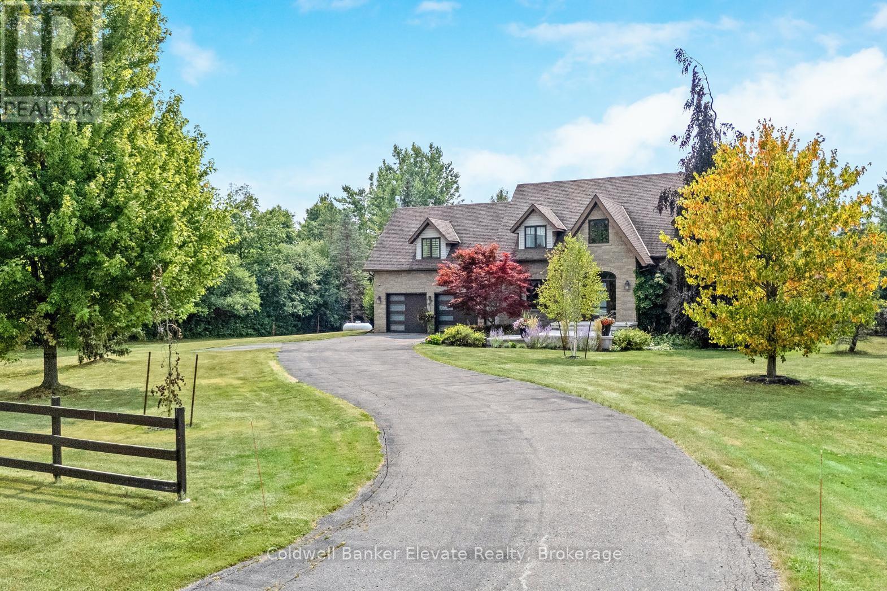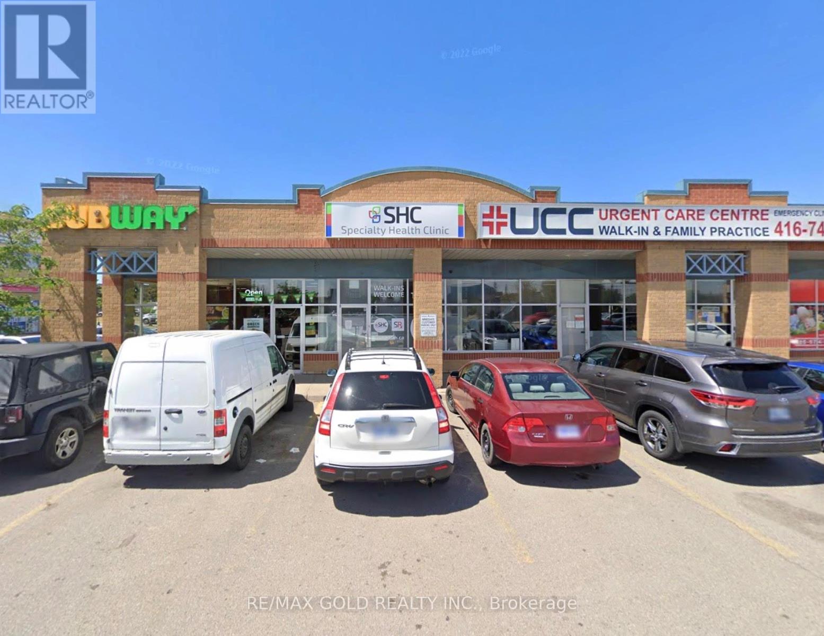114 Montmorency Drive
Hamilton, Ontario
Exquisite Custom Renovated Estate on a Private Ravine Lot over 5000 Sq Ft living space.Welcome to this impeccably renovated, one-of-a-kind luxury residence nestled on a secluded ravine lot, offering unmatched privacy and natural beauty. Featuring a grand Scarlett O'Hara staircase and a premium 50-year Marley roof, this home exudes timeless elegance and superior craftsmanship. The brand new chef's kitchen is enhanced with quartz countertops and Waterfall Island, flowing seamlessly into a spacious family room with a fireplace and pot lighting. Formal living and dining rooms offer exceptional space for upscale entertaining. The lavish primary suite includes a private sitting area, a gas fireplace, and a custom walk-in closet. Your own personal retreat. A breathtaking sunroom with skylight and built-in hot tub overlooks the ravine, blending indoor comfort with outdoor serenity. Investment Potential: A separate entrance via the garage side door leads to two fully self-contained spaces, an ideal 2-bedroom in-law suite and a 1-bedroom guest suite. Perfect for multigenerational living, guest accommodations, or luxury rental income. Family-Friendly & School-Ready Located just around the corner from Sir Wilfrid Laurier Public School, this home is ideal for families. Nearby parks like Hixon Park, Glen Castle Park, and Red Hill Bowl offer green space and playgrounds for weekend fun. St. Joseph's Healthcare King Campus is less than 5 minutes away. Enjoy the ease of everyday errands with No Frills, Canadian Tire, Shoppers Drug Mart, and major banks like TD and Scotiabank all within a 5-minute drive. You're steps from Tim Hortons, Pizza Hut, Kelseys and other local favourites. Red Hill Valley Parkway connects you easily to the QEW, ideal for commuters heading into Toronto, Niagara, or downtown Hamilton. Public transit stops are conveniently located. Close to recreation centres, walking trails, and all the amenities needed for a vibrant, connected lifestyle. (id:60365)
5210 Timothy Crescent
Niagara Falls, Ontario
Gorgeous Sidesplit with Vaulted Ceilings in Family Friendly Neighbourhood, Located on Quiet cud de sac, Large Pie Shape 45 x 150 ft, Newer Flooring Throughout, Eat-In Kitchen with Granite Countertop, Main Floor Family Room with Fireplace, Main Floor Laundry with 3pc Washroom, 3 Spacious Bedrooms, Large 2 Tier Deck, CAC 1 year old, 2 Garden Sheds, New Front Window, Double Driveway Parking for 4 Cars, Close to Everything. (id:60365)
90 Arcade Crescent
Hamilton, Ontario
Tucked away on a quiet court in one of the mountain brows most sought-after pockets, this charming 4-bedroom, 2-bathroom home offers the perfect blend of space, privacy, and convenience. Situated on a 45 x 102 ft lot, the home features a versatile 1.5-storey layout with 3-bedrooms upstairs, and one in the finished basement with a proper egress window. A full 4-piece bathroom on the main level and a 3-piece bath in the basement provide flexibility for families, downsizers, or multi-generational living. Step outside to a private, fully fenced backyard with mature trees ideal for relaxing, entertaining, or pets. Located just steps from the Mountain Brow and the Bruce Trail, and only a 5-minute drive to Locke Streets popular cafés, restaurants, and boutiques, this home delivers lifestyle and location in equal measure. Don't miss this opportunity to own a well-maintained home in a family-friendly court! (id:60365)
48 Lakeshore Drive
Puslinch, Ontario
Lakeside Living at Its Finest in Mini Lakes! It's peaceful, it's private, and it's got everything you need to enjoy life at a slower pace with nature and community all around you. Welcome to this meticulously maintained lakefront bungalow with 2-bedroom, 2-bathroom + sunroom nestled in the sought-after gated community of Mini Lakes in Aberfoyle. Offered for sale for the first time on one of the largest lots in the community! With almost 1400 square feet of thoughtfully designed living space, this home blends comfort, function, and natural beauty in perfect harmony. Unobstructed lake views from the Primary Suite and Living Room that you never tire of seeing, and a massive porch to dine and entertain on. Step inside to find open-concept living, dining, and kitchen areas filled with natural light, ideal for entertaining or enjoying peaceful everyday living. The stunning 4-season sunroom offers tranquility year-round, while two cozy fireplaces add warmth and charm to the home. Practical features include a separate mudroom entrance complete with laundry, a second fridge and sink, two dedicated workshops for hobbyists or extra storage, and parking for four vehicles! Enjoy a true sense of community and nature, with private lake access, scenic walking trails, and a tranquil atmosphere, all just minutes to Guelph and the 401. This gated, Pet-Friendly Community with Clubhouse & Trails is more than a home, it's a lifestyle. Whether you're downsizing, retiring, or just dreaming of a slower pace by the water for the family, this gem at Mini Lakes is waiting for you to make it your dream home. (id:60365)
97 Page Street
St. Catharines, Ontario
This home is ready for your family to move in and enjoy... it is all done! The main floor has an open concept layout from the living room, through to the kitchen out to the back yard. As you consider this home for your family, do not miss the convenience of the main level bedroom with a bathroom just across the hall. There is also a fully finished lower level for your enjoyment. The upstairs features 3 bedrooms with a 4 piece bathroom. You do not want to miss this one! (id:60365)
112 - 1880 Gordon Street
Guelph, Ontario
Step into the warm embrace of this extraordinary ground-level residence which provides 1,639sqft of living space, beautifully complemented by a spacious private terrace, your personal outdoor haven. From the moment you arrive at the grand entryway, the home's private ground-level entrance sets the tone for refined, yet accessible living. Inside, a sprawling open-concept floor plan awaits. Designed for effortless entertaining and day to day comfort. Beautiful hardwood floors throughout the principal living spaces, illuminated by pot lights and softened by the touch of California shutters. An electric fireplace anchors the living area, inviting you to unwind in style. A chef-inspired kitchen boasts quartz countertops, undermount lighting, soft-close cabinetry, and a stunning herringbone tile backsplash that adds the right touch of modern sophistication. Retreat to a custom primary bedroom showcasing exquisite woodwork and generous proportions. Lavish ensuite bathroom with luxury floor-to-ceiling tiles in the glass-enclosed stand up shower, and double sinks, evoking the feel of a five-star spa. This impeccable home is as functional as it is beautiful, offering ample storage, a dedicated locker, and two parking spots for added convenience. Location is everything, just a short walk to every imaginable amenity, restaurants, grocery stores, charming coffee shops, fitness studios, and more. Beyond the unit itself, the building offers an elevated lifestyle all its own. Enjoy access to a fully equipped gym, practice your swing year round in a state of the art golf simulator, or head up to the 13th-floor lounge, with pool table, outdoor terrace, and plenty of cozy spaces to unwind. The community is vibrant and welcoming, with regularly scheduled social events that make it easy to connect with neighbours and feel right at home. Every detail has been carefully curated to enhance your lifestyle. Come home to a timeless design, modern features, and a strong sense of community. (id:60365)
406 - 1 Wellington Street
Brantford, Ontario
Bright And Spacious 2 Bed, 2 Bath, 734 Sq. Ft, 9 Ft Ceiling Condo In Historic Downtown Brantford. Featuring Exercise Room, Study Room, Party Room, Rooftop Garden. Steps Away From Public Transit, Shopping Facilities, Go Train Station, Laurier University, Conestoga College, Banks, YMCA, Harmony Sq. Grant River, Restaurants. Hwy Access, Golf, Hospital, Library, Park, Place Of Worship, Public Parking, Schools.****1 PARKING SPOT CAN BE ARRANGED.**** (id:60365)
34 Maple Avenue
Hamilton, Ontario
Welcome to 34 Maple Avenue, a spectacular estate perched on one of the Golden Horseshoe's most desirable escarpment lots. Offering over 6,000 sq. ft. of finished living space, this home combines luxurious comfort with everyday convenience minutes from top schools, trails, parks, shopping, highway access, and all essential city amenities. Designed for both refined living and grand entertaining, the home features 4 spacious bedrooms, 5 bathrooms, and multiple gathering areas. A formal dining room sets the stage for elegant hosting, while the sprawling chef's kitchen with skylight flows into a cozy family room you'll never want to leave. Three main-floor bedrooms include a versatile second primary suite with a private sitting area and walkout to the deck. The entire upper level is dedicated to the primary suite, creating a private oasis with a balcony perfect for morning coffee and sunsets. The suite includes a 5-piece spa-inspired ensuite and an expansive dressing room, creating a true sanctuary for unwinding in style. The fully finished lower level offers a second kitchen, bar, rec room, sauna, and a private office or 5th bedroom with its own exterior entrance, ideal for guests or a home-based business. Step outside into a backyard oasis featuring an oversized heated pool, hot tub, gazebo, and multi-level patio space your private resort for entertaining or everyday enjoyment. Additional features include 7 fireplaces, custom millwork, walk-in closets, multiple walkouts, septic tank (2020), hot tub, pool heater/pump/filter, garage & front door (2023). Enjoy the peace of escarpment living with the convenience of the city just moments away. A rare opportunity for a new lifestyle. (id:60365)
14294 Winston Churchill Boulevard
Caledon, Ontario
In the storybook hamlet of Terra Cotta, Caledon, just steps from the Cataract Trailway and Terra Cotta Conservation Area, this exceptional property offers elegance and a deep connection to nature. Nearly 2.5 acres back onto protected conservation land with no rear neighbours - only forest, fresh air, and birdsong. The lot blends cleared lawn and woodland, with sunny spaces for entertaining and shaded spots for quiet reflection. Your fenced backyard oasis is anchored by a heated saltwater pool with a waterfall, an expansive patio for barbecues and lounging, and the ultimate privacy of your own forest. Inside, vaulted ceilings and large windows flood the main living areas with natural light. The formal dining room sits off the foyer behind French doors, while the grand two-storey living room features a two-way wood-burning fireplace shared with the breakfast room. The chefs kitchen boasts top-of-the-line Miele appliances, including an oversized fridge, built-in oven, sleek cooktop, and flush-mount range hood. A spacious sunken family room off the breakfast and kitchen opens to the backyard. The main floor also offers a laundry room with a walkout and a spa-inspired 3-pc bath with heated floors and a glass shower, perfect after a swim. Upstairs, the open loft hallway provides space for an office, hangout space, or reading nook. Four bedrooms include a sprawling primary suite with his-and-hers walk-in closets. The finished basement offers a huge rec/games room plus a bonus room - ideal as a gym, extra bedroom, or office. An insulated double-car garage with epoxy flooring completes this property. From sunrise coffee on the patio to starlit swims beneath the trees, this Terra Cotta retreat is more than a home - its a lifestyle. (id:60365)
11 - 25 Woodbine Downs Road
Toronto, Ontario
Rare opportunity to become part of Eyeology, one of Canadas fastest-growing optometry franchises with multiple thriving locations across the country. Eyeology is known for its modern clinics, advanced technology, and superior patient care, offering franchise partners a proven business model, strong brand recognition, and ongoing marketing and operational support. This 1,108 sq. ft. medical space provides the ideal opportunity to join a trusted network that is rapidly shaping the future of eye care. Located in a high- traffic, high-visibility plaza anchored by strong tenants such as Tim Hortons, Burger King, Subway, and Food World Supermarket, the site offers exceptional exposure and consistent foot traffic. With nearby access to Hwy 427, surrounding amenities, and ample on-site parking, this location combines convenience, visibility, and the strength of the Eyeology brand, making it an attractive opportunity for business-minded healthcare professionals. (id:60365)
132 Swindale Drive
Milton, Ontario
STOP YOUR SEARCH! Just under 1500sqft PLUS a stunning finished basement, 3 bedrooms and FOUR washrooms. Don't settle for a 3-storey townhome with no basement and no backyard. Enjoy a stunning finished basement. Enjoy a nice deep backyard for family bbqs and birthday parties, or a space for the kids or furry friends to run around. Enjoy privacy by not settling for a model with only 1 washroom upstairs - how about 2+2 for a total of FOUR washrooms! Can you see the theme? You'll truly ENJOY living here and making this your home for years to come. You deserve a home that has been lovingly owned by the same family ever since that exciting day they got the keys from the builder. The depth on this private backyard beats all the Mattamy ones, and there's a unique DOOR and storage hall straight from your garage, making it easy to bring the lawnmower back there when you need it.The real showstopper? The newly finished basement, professionally done with high-end finishes and custom craftsmanship by one of Milton's most respected carpenters - no detail has been overlooked and no expense spared!! This vibrant family-friendly community offers excellent schools and parks, plus the Milton Hospital and the Milton Sports Centre are down the street. This could be the PERFECT home for you and your family, at an amazing price point! (id:60365)
Bsmt - 15 William Crawley Way
Oakville, Ontario
2 bedroom and 2 bath newly finished basement in a prestigious Oakville neighbourhood. Minutes away from schools, parks, shopping, amenities, and easy access to major highways and more. Separate entrance, 9 ft ceilings and has its own heating and cooling system. Tenant to pay 30% of all utilities in addition to rent. One parking on driveway is reserved for the tenant in the basement. (id:60365)

