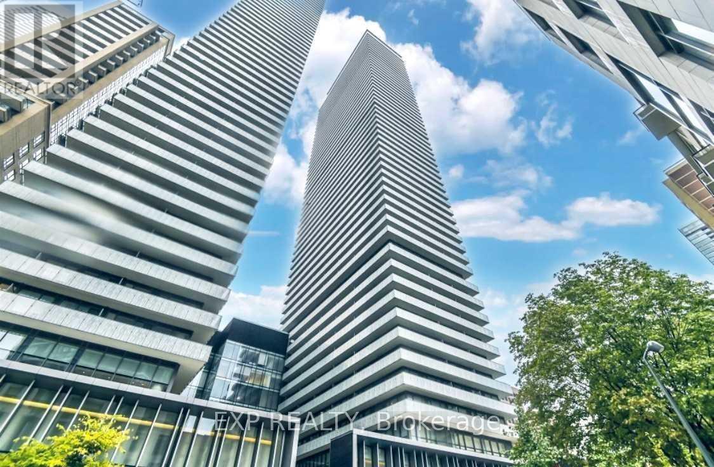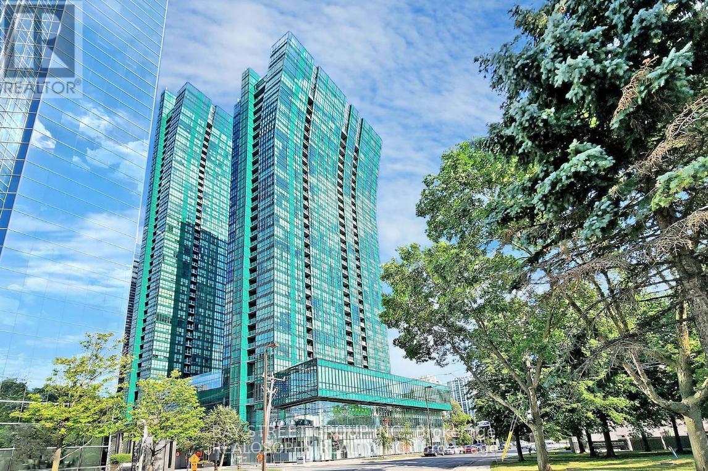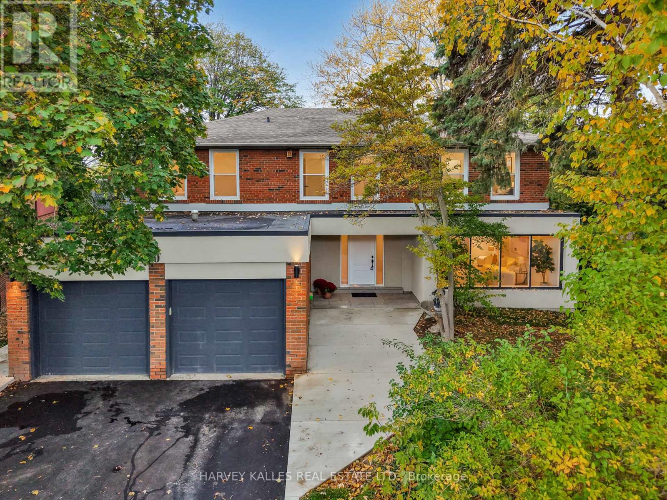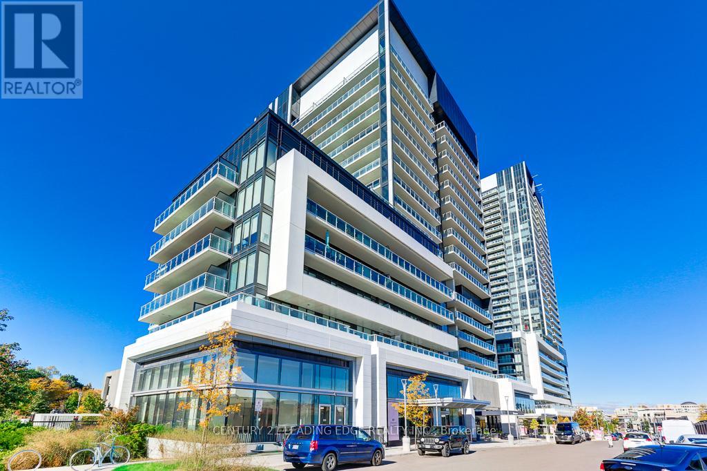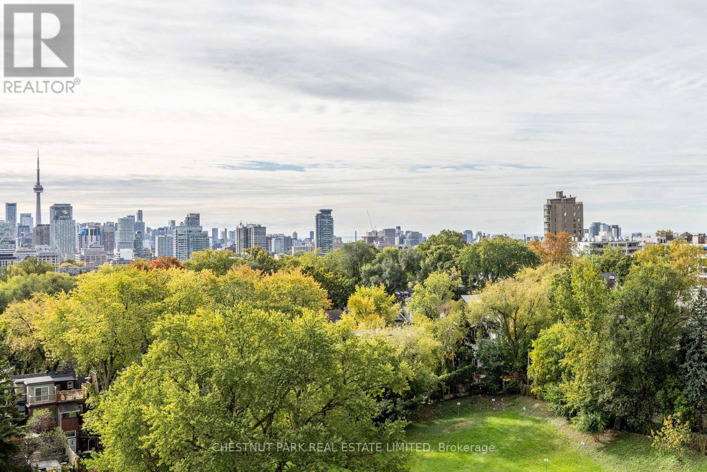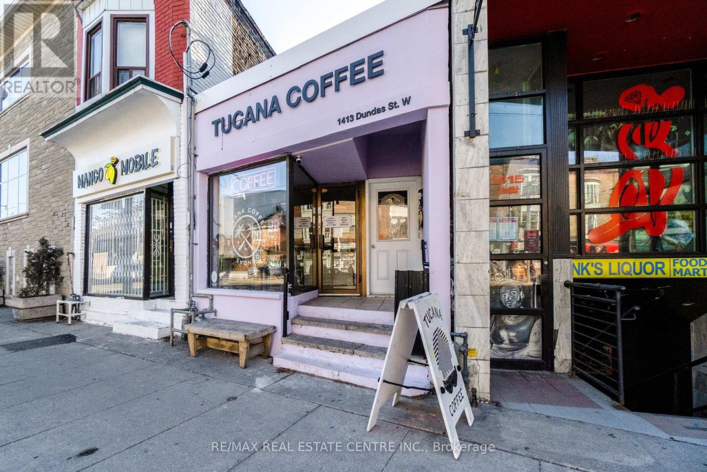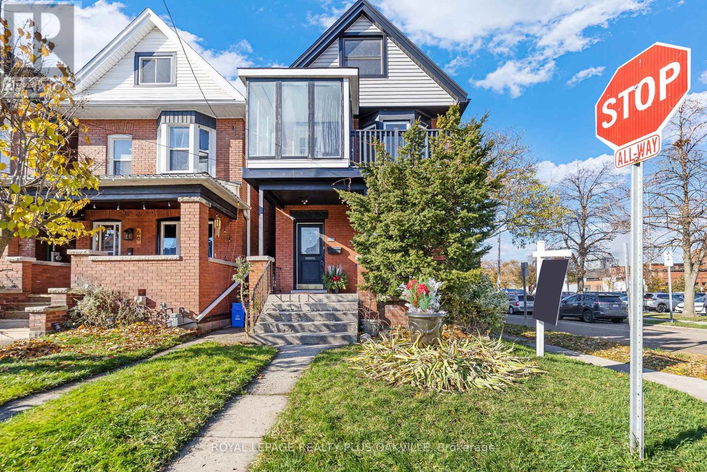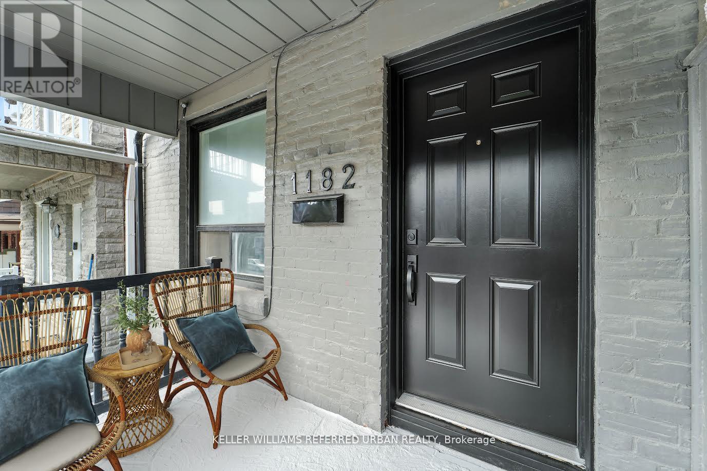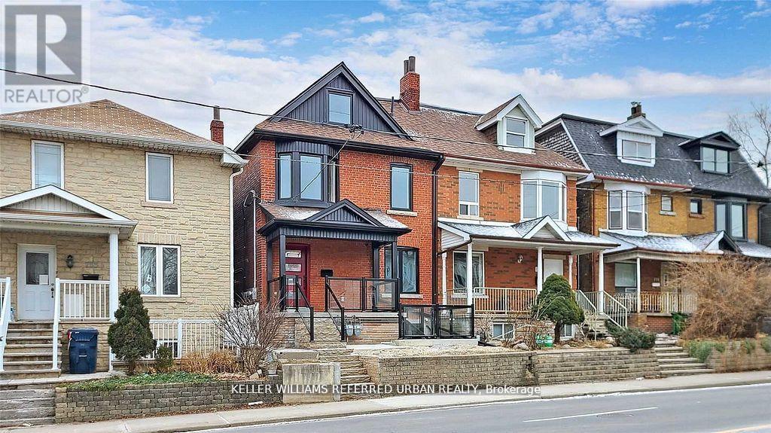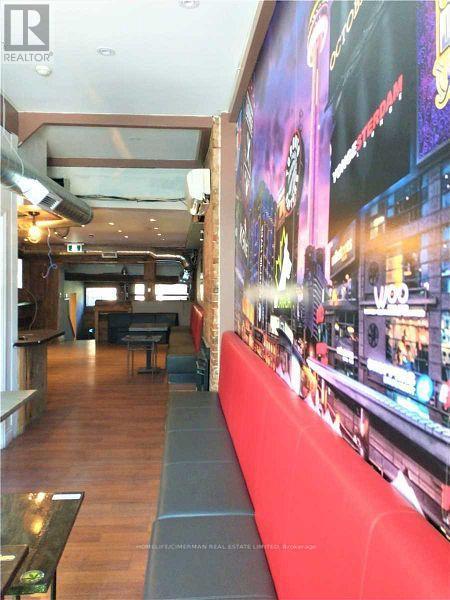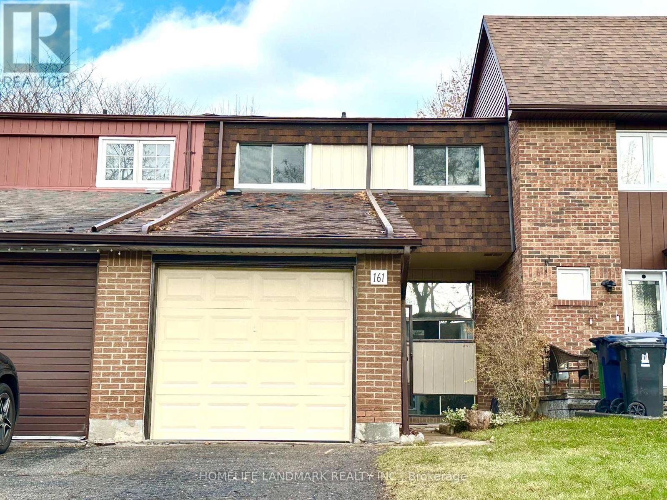708 - 50 Charles Street E
Toronto, Ontario
FIRST MONTH IS FREE $$$ - Welcome to 50 Charles Street East, Unit #708 - a stylish 1-bedroom, 1-bath condo in the heart of downtown Toronto. This modern unit features sleek laminate flooring throughout, quartz countertops, stainless steel appliances, and an upgraded designer backsplash that adds a touch of sophistication to the contemporary kitchen. The open-concept layout maximizes space and natural light, creating a bright and inviting atmosphere perfect for urban living. Located in the highly sought-after Casa III Residences, you'll enjoy premium amenities including a rooftop pool, gym, concierge, and party room. Step outside and experience Toronto's vibrant lifestyle - just minutes from Yorkville's upscale shopping and dining, Bloor-Yonge subway station, the University of Toronto, and the city's top entertainment and cultural destinations. Perfect for professionals, investors, or first-time buyers seeking modern comfort in one of Toronto's most connected and dynamic neighbourhoods. (id:60365)
3209 - 11 Bogert Avenue
Toronto, Ontario
Power of Sale! Selling As-Is, Where-Is. Direct access to The subway, coffee shops, restaurants, supermarket, shops, highway, Selling As-Is, Where-Is. One parking and One locker included. Luxury one bedroom plus one den with big window, can be used as a second room, 2 full bathrooms. 9 fts celling. (id:60365)
100 Bayview Ridge
Toronto, Ontario
Every facet of 100 Bayview Ridge reflects purpose and mastery a home where no surface or line exists without intent. Set on 44,595 sq. ft. of landscaped grounds, this residence was envisioned and executed with one guiding principle: uncompromising quality. From the foundation up, craftsmanship defines its essence. The exterior and interiors are wrapped in natural marble, hand-selected and installed by artisans. Select areas feature intricate, hand-cut inlays each aligned to perfection. Beneath every stone surface runs radiant heating, merging comfort with precision engineering. Inside, the millwork tells a story of individuality and discipline. There are no prefabricated elements every wall panel, cabinet, and door has been hand-built and finished to exact tolerances. Custom leatherfaced cabinetry integrates with the architecture, while book-matched stone in the bathrooms offers gallery level refinement. The main and prep kitchens balance function and form, fully outfitted with Sub-Zero and Wolf appliances, paneled to blend seamlessly with the millwork. Twin onyx marble islands provide sculptural elegance and durability, while dual ovens, microwaves, and dishwashers ensure performance at scale. The adjoining prep kitchen supports entertaining or private service. Each of the twelve bathrooms is individually curated with Axent smart toilets, Graff fixtures, and Victoria + Albert Duravit bathtubs. The primary ensuite stands apart anchored by a goldleaf marble vanity, hand-carved as a singular statement. On the lower level, a spa with steam and sauna, a professional gym, a private theater, and a custom walnut bar continue the same philosophy of flawless execution. 100 Bayview Ridge is not defined by extravagance but by precision. It is a study in design, craftsmanship, and discipline where quality isn't just seen but felt in every detail. (id:60365)
40 Rondeau Drive
Toronto, Ontario
Welcome to this exquisite 4-bedroom, 4-bathroom home, where modern luxury meets serene natural beauty. Nestled on a sprawling, picturesque ravine lot, this meticulously renovated two-story home boasts spacious, light-filled interiors and exceptional attention to detail throughout. Updated from top to bottom, this home offers a blend of contemporary style and timeless elegance featuring a gourmet kitchen, spa-like bathrooms, and generously sized living spaces perfect for entertaining or relaxing. Enjoy breathtaking views from every window, with the privacy and tranquility that only a ravine setting can provide. Located in a highly sought-after neighbourhood with easy access to schools, parks, and amenities. This home offers the ultimate in comfort, style, and nature, all in one! (id:60365)
330 - 20 O'neill Road
Toronto, Ontario
STUNNING , Luxury 1 year New, Rare Corner Unit; filled with TONS OF NATURAL SUNLIGHT! STATE OF THE ART AMENTIES!! ..with the Beverly Hills Vibes located at the Shops of Don Mills, 1+1 bedroom, Approx. 700 sq ft. Imagine surrounding yourself with bright Windows with views of the skyline and Tree Tops. Step out to Premium shops and restaurants, VIP movie theatre, steps to the Botanic gardens, Ravine trails and more. This over sized condo offers cosmopolitan living with 9' ceilings, granite counters, marble bathroom floor, Miele B/I appliances, High end laminated flooring, 2 walk outs to the Balcony, freshly painted through-out, custom 2-tones blinds. Enjoy 24 hour concierge, Roof top out door pool, bar lounge, hot tub, BBQ area, gym, party rooms ideal to rent for personal gatherings), Indoor pool, gym and saunas with a walk-out to another lounge area, Mins to the DVP and down town. Everything in one spot! Enjoy a quality life style! (This suit was appraised for $650,000 6 months ago-Seller say sell! ) :) (id:60365)
1002 - 63 St Clair Avenue W
Toronto, Ontario
Rare offering at Granite Place. South, West, and North views from the 10th floor, enjoying nearly 2600 square feet of living space. Gaze across the treetops to the CN Tower and onward to the lake. Watch the incoming weather, the changing skyline, and the twinkling night lights. The Suite feels like a large home with room for entertaining, art, and a lifetime of collectibles. The Foyer welcomes you into this elegant and open space. The transitional style combines traditional comfort with expansive, open, and light-filled design. The living room opens wide to the sunroom with balcony walkouts in both rooms. The long hallway to the primary creates a private retreat with a large sitting area, dressing room, and bath, as well as a large dedicated balcony. On the theme of privacy, the 3rd and 4th bedrooms are set in the south wing, both enjoying enchanting views and a dedicated 4-piece bath. Yes. The suite has 4 Bedrooms, currently used as 2 plus 2 large offices, and 4 bathrooms *. Closets are abundant throughout with organizational systems and shelving. If you still need more storage, 2 large lockers are also included for exclusive use. 2 Parking spots are owned and in a prime location on A level near the entrance. The laundry room has a wash sink, large storage cupboards, and even a dedicated entrance. Granite Place offers a gentile lifestyle set away from the rumble of St Clair behind in a mature, treed, and private park setting, with an attentive concierge staff, salt water pool, gyms, sauna, event room, and a soon-to-be completed and highly anticipated renovated lobby. (id:60365)
1 - 1413 Dundas Street W
Toronto, Ontario
Welcome Home! Main Floor Unit, Located In Little Portugal. 2 Bedroom Apartment That Features A Living Room With french doors leading to bedroom, 2nd bedroom with 2nd seperate entrance. Modern Kitchen, One 3-Piece Bathroom. Vinyl Flooring Through-Out And Tile Floors In Kitchen & Bath, Wall-Mounted Air Conditioning Units/Heat Pumps For Maximum Comfort. A Must See! (id:60365)
58 Lorne Avenue
Hamilton, Ontario
Don't miss this incredible opportunity to own a versatile, multi-generational home with two distinct living spaces! The main level features an updated kitchen with full-size stainless steel appliances, a spacious living and dining area, a front bedroom with double doors for added privacy, and a four-piece bath. This level also provides direct access to the yard and parking. Lower level includes a second bedroom option, a full laundry area, and additional storage. The second floor boasts a full-size eat-in kitchen with access to a balcony, perfect for entertaining and BBQs. A spacious living room, a second bedroom, and another four-piece bath complete this level. Enjoy extra living space with two balconies and an enclosed sunroom, seamlessly blending indoor and outdoor living. The third-floor loft offers a flexible bonus living space, a primary bedroom, a two-piece bath, and an additional laundry area. This highly desirable property includes two dedicated parking spaces at the rear plus outdoor shed. Key updates include a new furnace and A/C (2024) with a 10-year transferable warranty, a 200-amp electrical panel (2013), and a roof replacement (2011). Several windows were updated in 2016, including the second-floor bay window and bedroom windows in both upper and lower units. Just a short walk to beautiful Gage Park and close to hospitals and local amenities, this property is a fantastic investment opportunity. (id:60365)
Upper - 1182 Ossington Avenue
Toronto, Ontario
Prime Location! Just minutes away from the finest neighborhoods; Casa Loma, Forest Hill, and Hillcrest also walking distance to George Brown College. This spacious unit is completely renovated with an awesome floor plan. Big spacious rooms(4), 2 full bathrooms, kitchen and den. Its beautiful lobby combines elegance and style and its floor plan is exactly what you have been looking for. Enjoy the convenience of Walking to bus stops, with the subway just minutes away. Plus, you're surrounded by a variety of delicious restaurants and trendy shops and grocery stores. This Property is a Jewel and Won't Last... (id:60365)
1 - 783 Dufferin Street
Toronto, Ontario
Beautifully renovated and tastefully decorated. This amazing executive suite features open concept living - kitchen - dining room with 4 additional rooms; great for large family. Great outdoor space ideal for entertaining your guests. Prime location: across the street from Dufferin Mall, walking distance to trendy Bloor Street West and the Dufferin subway station. Bus stop right at doorstep. Minutes to downtown core and all major highways. This unit won't last, so hurry. (id:60365)
2nd Fl - 529 Yonge Street
Toronto, Ontario
Self Contained Unit With Roof Top Terrace About 1000 Sqft. Great Place For Hair Salon, Lounge, Coffee Shop, Office, Accounting. Laminate Flooring In Move In Condition. 2 Separate Washrooms. Net Lease + TMI (id:60365)
161 Carolbreen Square
Toronto, Ontario
Welcome to this stunning townhouse in a top-rated school district! Bright, sun-filled 3-bedroom townhouse situated on a quiet street in desirable Agincourt North. Well laid-out family home featuring an open-concept living/dining area with large windows and walk-out to a private fenced backyard - perfect for entertaining and family life. Freshly painted throughout. Single-car garage plus two driveway parking spaces. No sidewalk. Steps to Alexmuir Junior Public School, TTC, plaza, mall, library and parks. Only minutes To Future Subway Station, Hwy ,Stc And More. Close To All The Amenities You Need Nearby. (id:60365)

