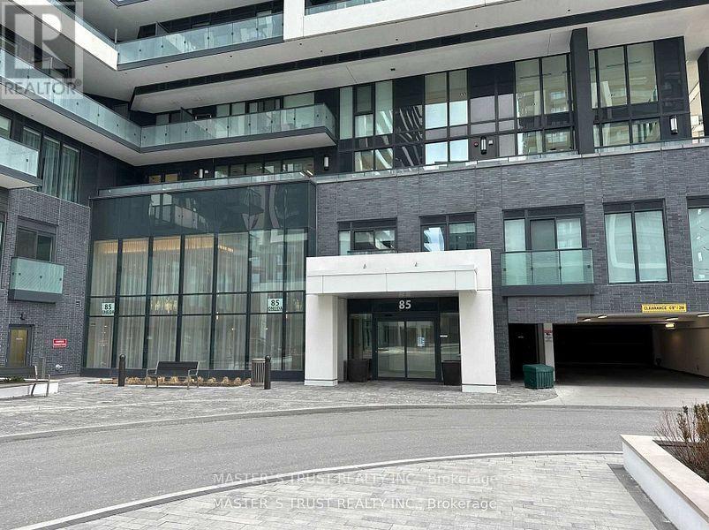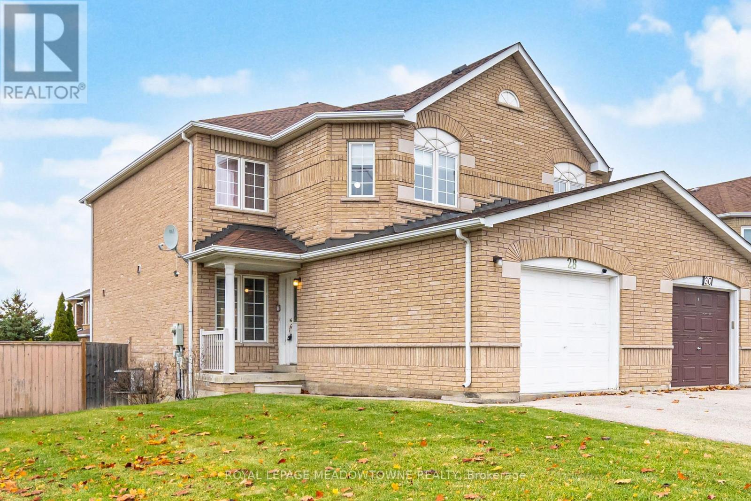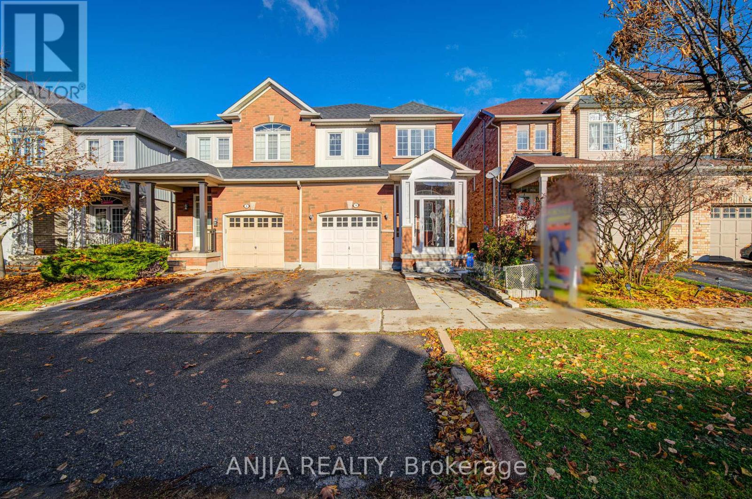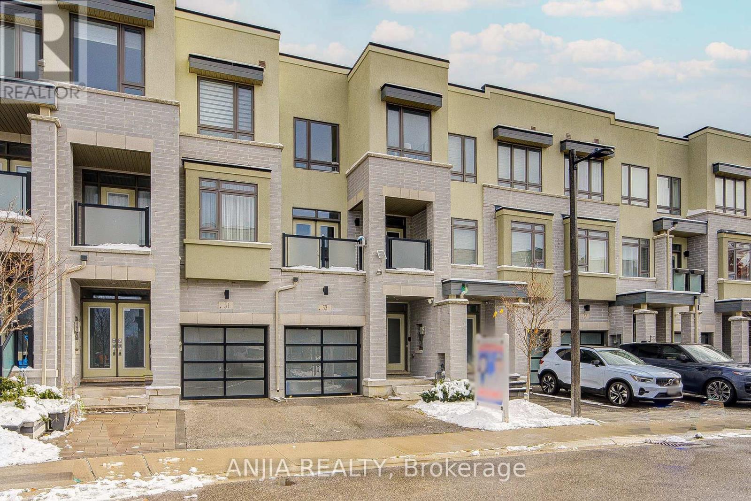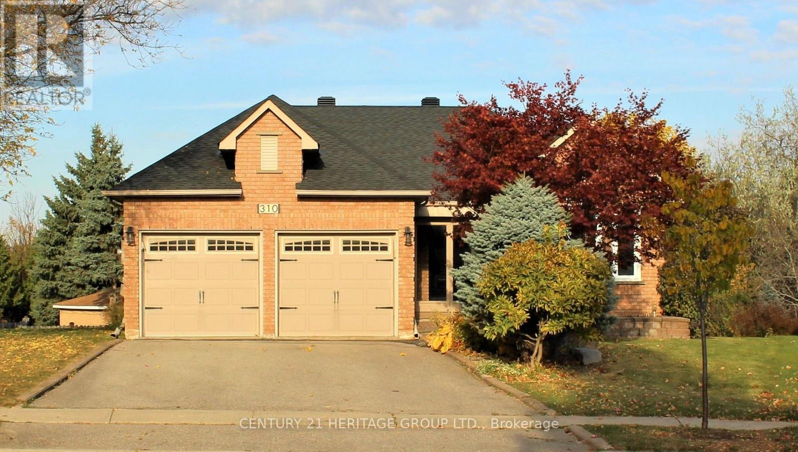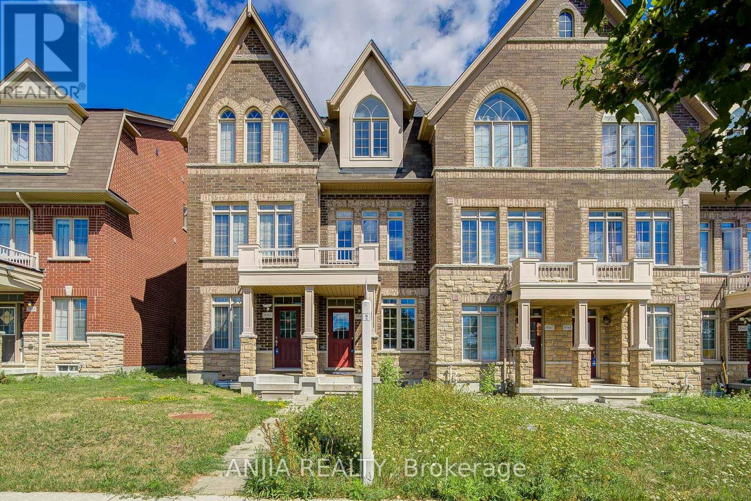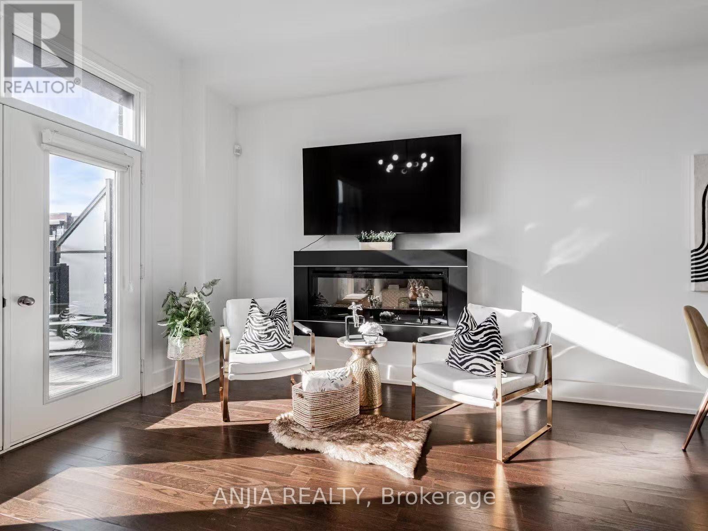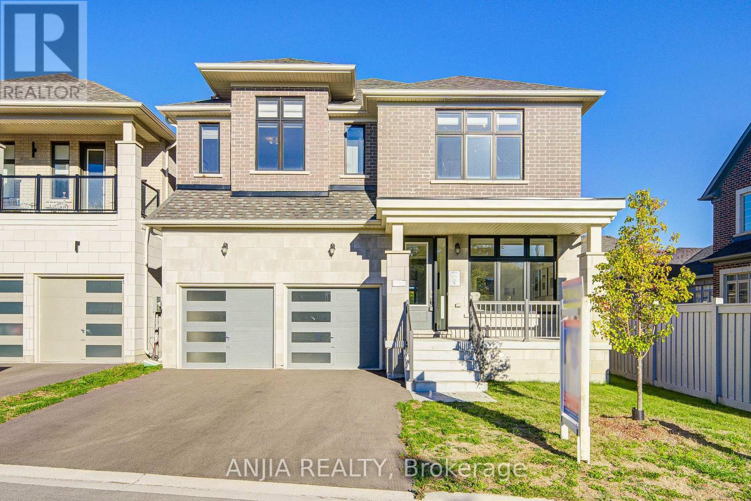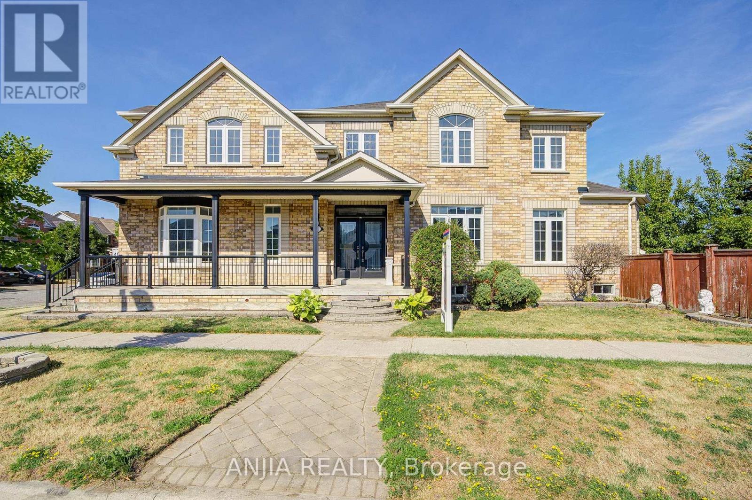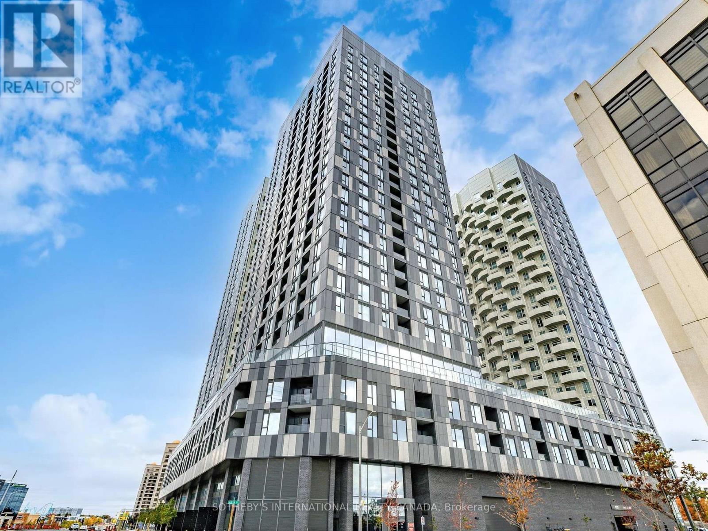1111 - 85 Oneida Crescent
Richmond Hill, Ontario
Welcome To Luxury Living Near Yonge & Hwy 7. Bright & Spacious 1+Den, 1 Bath W/ Balcony, facing south. Walking Distance To Shopping Malls, Hwy's, Movie Theaters, Restaurants, Schools & Viva Transit. Parks & Rec For Spur Of The Moment Activities! Amenities Include: Gym, Party Room & Games Room For R&R. Functional Layout. Spacious Living & Dining Area W/ Open Concept Kitchen. South Exposure. one Parking & Locker Included (id:60365)
28 Condotti Drive
Vaughan, Ontario
Wonderful opportunity to make this home how you'd like it, sought after neighbourhood, oversized corner lot, wonderful layout open concept main floor, spacious living room, family size kitchen with oversized breakfast area with walkout to fully fenced backyard and patio, Roof was replaced in 2017, 2nd floor has 3 spacious bedrooms, primary has 4pc ensuite and walk in closet, basement is unfinished waiting for that personal touch. (id:60365)
53 Devonwood Drive
Markham, Ontario
Immaculately Well-Maintained Semi-Detached Home In The High-Demand Berczy Community! This Bright and Spacious 3-Bedroom, 3-Bath Home Offers Nearly 1800 Sq.Ft. Of Open-Concept Living Space On A Quiet, Family-Friendly Street. Freshly Painted Interiors and Hardwood Flooring Throughout. Enjoy an Upgraded Kitchen with Quartz Countertops and Ceramic Tile Backsplash, Plus Upgraded Light Fixtures. 2-Car Driveway Plus 1-Car Garage Parking. Garage Door (2023)& Fridge (2024) .Walking distance to top-ranked schools Stonebridge P.S and Pierre Elliott Trudeau H.S. Just Minutes From Markville Mall, Restaurants, Grocery Stores, Public Transit, GO Station, Parks, And All Amenities. An Exceptional Opportunity For Families Seeking Comfort, Style, And A Prime Location. Dont Miss This Move-In Ready Home. A Must See! (id:60365)
10 Wingrove Street
Markham, Ontario
Beautiful 3-Bedroom, 2-Storey Home In The Heart Of Wismer, Markham. Near Bur Oak Avenue And Mccowan Road. The Main Floor Features A Bright And Spacious Great Room With Large Windows Overlooking The Backyard, An Open-Concept Eat-In Kitchen With Pot Lights & 24 X 24 Floor Tile, A Separate Dining Area Perfect For Entertaining. The Second Floor Offers A Spacious Primary Bedroom With A Walk-In Closet And Backyard Views, Along With Two Large Additional Bedrooms With Laminate Flooring And Closets. One Garage And Two Driveway Parking. Fenced Yard With Garden Shed. Close To Parks, Schools, Public Transit, And All Amenities. (id:60365)
53 Harold Lawrie Lane
Markham, Ontario
This stunning luxury townhouse combines modern finishes, comfort, and convenience in one of Markham's most desirable neighbourhood pockets. Turn-key and ready to move in - don't miss this opportunity! Located at Bayview and John, this executive townhouse sits on a premium 113ft deep lot and offers around 1900 sq.ft of thoughtfully designed living space with bright east-west exposure. The contemporary open-concept layout features smooth ceilings with pot lights and a designer modern kitchen equipped with quartz countertops, a ceramic backsplash, premium cabinetry, high-end Miele appliances, and a striking custom fireplace wall. Freshly painted throughout for a clean, updated look. This home offers 4 bedrooms and 4 bathrooms, including a main floor bedroom with ensuite - ideal for extended family or flexible living arrangements. Enjoy multiple outdoor spaces, with walk-out deck balconies on every level and a walk-out backyard surrounded by greenery, creating your own private outdoor oasis perfect for entertaining or everyday relaxation. Prime location just minutes to Hwy 404/407 and surrounded by top-rated schools: Willowbrook PS, Thornlea SS, and St. Robert CHS. This exceptional home truly delivers the complete package - luxury, lifestyle, and location all in one. A rare find you won't want to miss. Book your private showing today and experience this remarkable home in person! (id:60365)
310 Chambers Crescent
Newmarket, Ontario
Welcome to 310 Chambers Crescent, a truly exceptional 3+1 bedroom bungalow in the heart of Newmarket. This home offers a spacious living and dining area with beautiful hardwood flooring throughout, attributing to its warm and inviting atmosphere. The chef-inspired kitchen features sleek granite countertops, high-end appliances, and a walkout to a large deck perfect for outdoor dining and relaxation. The comfortable primary bedroom is complemented with a luxurious spa-like ensuite, including a jacuzzi tub for ultimate relaxation. The spacious walk-out basement seamlessly flows into a huge, pie-shaped private backyard, offering serene views of the surrounding green space. Whether you're looking to entertain guests or simply enjoy a quiet evening, this backyard oasis is sure to impress. The home effortlessly combines modern upgrades with the natural beauty of its outdoor surroundings, offering the best of indoor and outdoor living. Don't miss out on this incredible opportunity to own a property where convenience, style, and nature come together (id:60365)
9349 Kennedy Road
Markham, Ontario
Sought after Freehold Townhouse in Berczy Community. Original Owner. Freshly Painted. Hardwood Floor Throughout. Oak Staircase. 2nd & 3rd Floor 9' Ceiling. W/O Balcony. Upgraded Kitchen With Quartz Countertop, Central Island & S/S Appliances. Direct Access To Garage. Humidifier and primary fan for whole house ventilation. Steps To Park & Public Transit. Close To School, Plaza, Golf Course & Community Centre. Mins To Hwy404. (id:60365)
9140 Bathurst Street
Vaughan, Ontario
Stunning 3-Storey Freehold Townhome In Patterson, Featuring A Rare 10-Foot Ceiling On The Main Floor And 9-Foot Ceilings On The Third-Floor Bedrooms - Higher Than Most Traditional Townhomes. Bright Open-Concept Layout With Floor-To-Ceiling Windows, Hardwood Floors, And An Upgraded Kitchen With Granite Countertops, Stainless Steel Appliances, Built-In Rangehood, And Modern Light Fixtures. Spacious Primary Bedroom With Walk-In Closet And Ensuite Bath, Plus Large Windows In All Bedrooms. Double Garage With Remote And One Driveway Parking, Offer A Total Of 3 Parking Spaces. Close To Schools, Parks, Transit, Shopping, And All Amenities. A Beautiful, Turn-Key Home In A Prime Location. (id:60365)
3 Joiner Circle
Whitchurch-Stouffville, Ontario
Welcome To This Stunning Detached Home Nestled In The Highly Sought-After Ballantrae Area Of Stouffville. This Bright And Spacious 2-Storey Residence Offers An Ideal Blend Of Comfort, Style, And Functionality Perfect For Growing Families Or Those Seeking Extra Space To Live And Entertain.Step Inside To Discover A Thoughtfully Designed Layout Featuring Hardwood Flooring Throughout The Main Level And A Large, Open-Concept Living Area Complete With A Cozy Gas Fireplace And Sliding Doors Leading To A Private Backyard. The Upgraded Kitchen Boasts Quartz Countertops, Ceramic Backsplash, Breakfast Bar, Stainless Steel Built-In Appliances, And A Walk-Out To A Deck Overlooking The Yard Perfect For Morning Coffee Or Outdoor Dining.The Main Floor Also Features A Separate Dining Room With Large Windows And An Additional Office Space Ideal For Remote Work Or Study. Upstairs, Youll Find Four Spacious Bedrooms Each With Ensuite Access And Generous Closet Space. The Primary Suite Offers A Luxurious 5-Piece Ensuite And A Walk-In Close.Located Minutes From Parks, Schools, And Major Routes Including Aurora Rd & Hwy 48, This Home Offers The Perfect Combination Of Suburban Tranquility And Urban Access.Dont Miss The Opportunity To Own In This Desirable, Family-Friendly Neighbourhood A True Gem Waiting To Be Discovered! (id:60365)
66 Alfred Paterson Drive
Markham, Ontario
Beautifully Upgraded 4 Bedroom, 4 Bathroom Double Garage Detached Home On A Premium Corner Lot In The Sought-After Greensborough Community! Featuring A Bright And Functional Open Concept Layout With Hardwood Flooring Throughout The Main And Second Floor. Gourmet Kitchen With Quartz Countertops, Ceramic Backsplash, Pantry, And Breakfast BarPerfect For Family Living And Entertaining!Spacious Primary Bedroom With Walk-In Closet And 5-Piece Ensuite. All Bedrooms Offer Large Windows And Generous Closet Space. Finished Basement Boasts An Open Recreation Area, 2-Piece Bathroom, Pot Lights, And Vinyl FlooringIdeal For Family Enjoyment Or Extra Living Space.Enjoy The Curb Appeal With Interlocking Driveway (2 Driveway + 2 Garage Parking) And Front Patio. Walking Distance To Top-Rated Elementary Schools, Parks, Transit, And Minutes To Go Station, Shops, And Restaurants. A Meticulously Maintained Home In A Family-Friendly NeighborhoodMove In And Enjoy! (id:60365)
1313 - 10 Abeja Street
Vaughan, Ontario
Welcome to urban luxury in the highly sought-after Abeja District! This pristine condo unit offers a rare combination of space, convenience, and premium finishes. Boasting 3 spacious bedrooms and 2 modern bathrooms, this suite is perfectly designed for families, professionals, or investors seeking a high-value property. Includes 2 parking spots! A true premium in condo living, offering unmatched convenience and value. Experience "La Dolce Vita" with unparalleled access to Vaughan's best amenities. You're just steps from Vaughan Mills Shopping Centre and minutes away from major landmarks including Canada's Wonderland and the Cortellucci Vaughan Hospital. Commuting is a breeze with easy access to Highway 400 (just 3 minutes away), and multiple transit options including YRT bus routes right at your doorstep, connecting you quickly to the Vaughan Metropolitan Centre (VMC) TTC subway station. Enjoy a complete, luxury lifestyle without leaving the building. The Abeja District offers an array of state-of-the-art facilities, including: A fully-equipped Fitness Centre and Yoga Room, A dedicated Wellness Spa (featuring a plunge pool and infrared sauna), An Artist Studio and Theatre Room, A Lounge/Party Room and a dedicated Work Hub, Pet Spa, Inviting Outdoor Terraces and a Rooftop Terrace with BBQ and dining areas. With its generous layout, premium features, and a location that puts you in the center of a buzzing cultural and retail hub, this unit offers more than a home-it's a lifestyle upgrade. Don't miss this exceptional opportunity! (id:60365)
Bsmt1 - 286 Axminster Drive
Richmond Hill, Ontario
MOVE IN NOW!! 1 Bedroom Apartment Including Parking and Utilities! Beautiful Family Neighborhood! Open Concept Living & Dining Area, Bright With Potlights and Above-Grade Windows. Bedroom with Large Closet and Above-Grade Window. Close to To VIVA/Richmond Hill and GO Transit, Minutes to Hwys 404 and 407. Close to All Amenities - Walmart, No Frills, Coffee Shops & Restaurants. Shopping on Yonge, Nearby Parks and Recreation. Richmond Hill Centre for the Performing Arts, Places of Worship and Richmond Hill Public Library. (id:60365)

