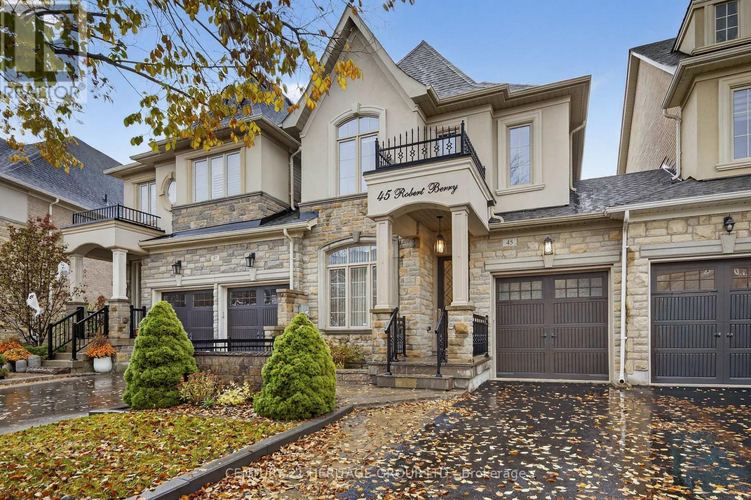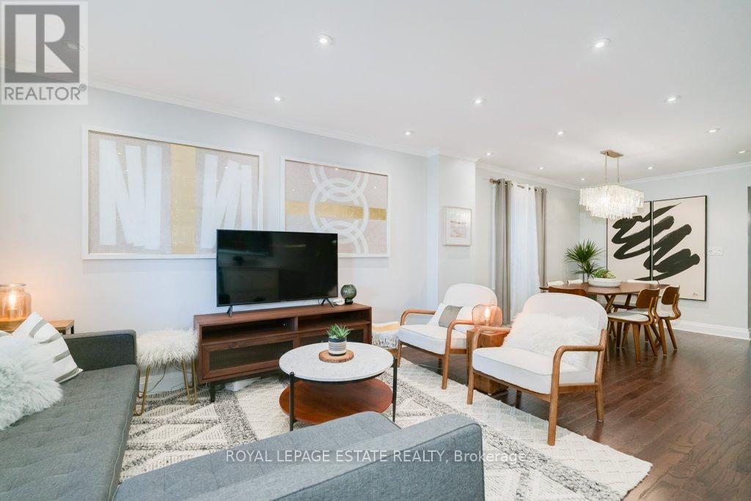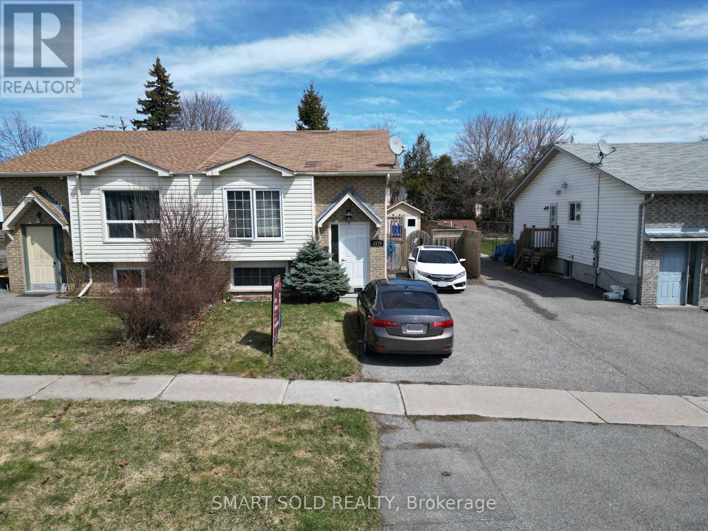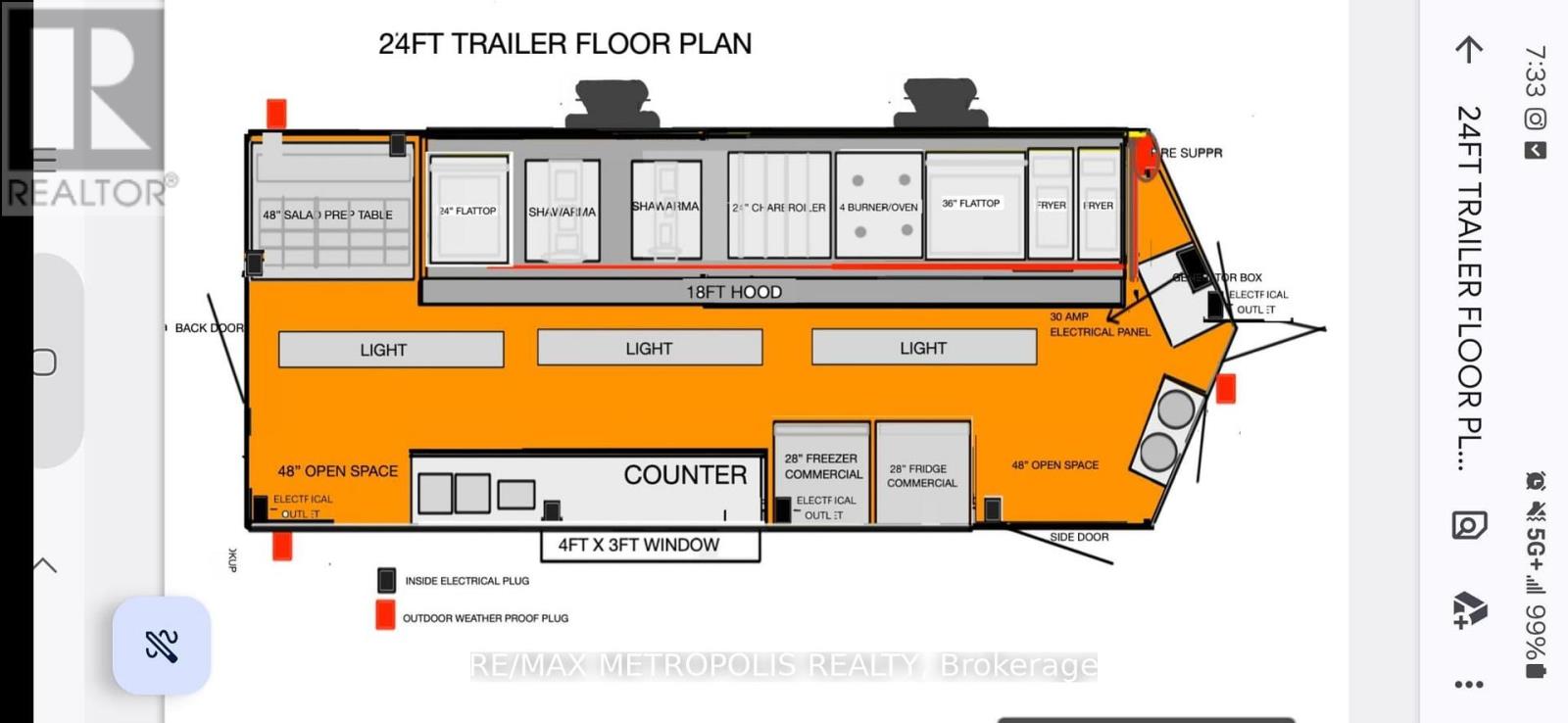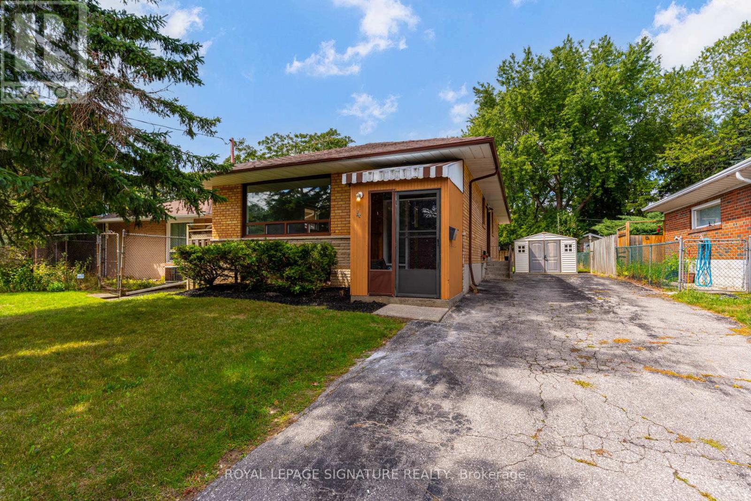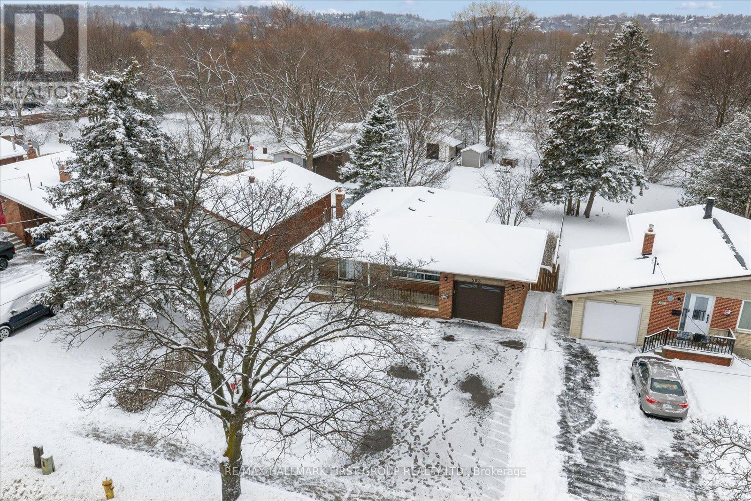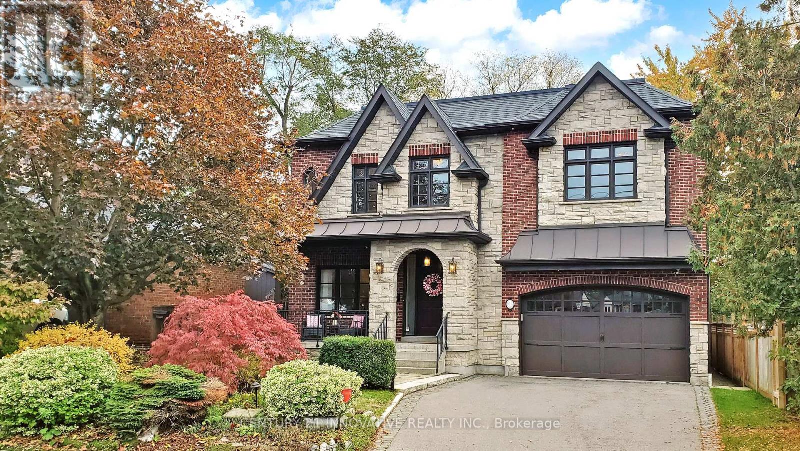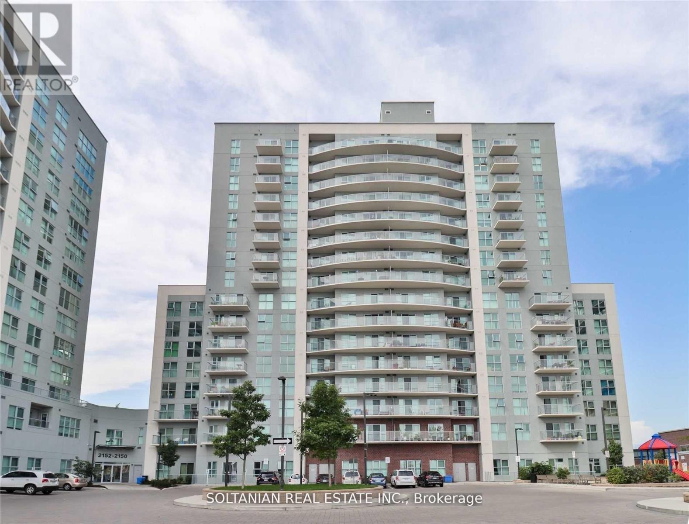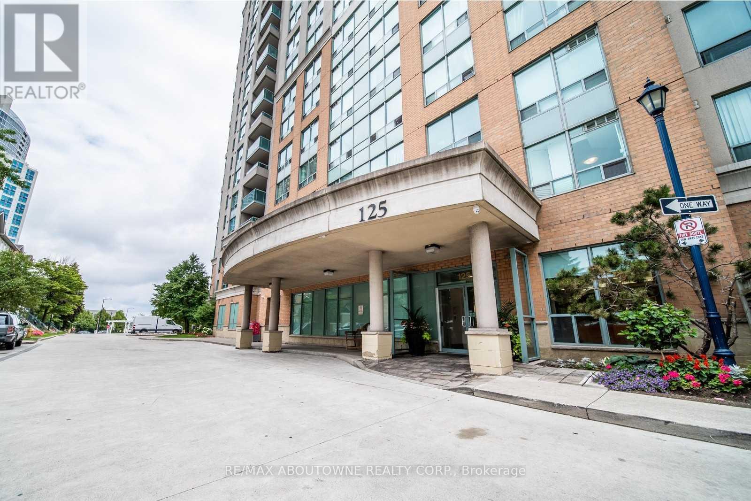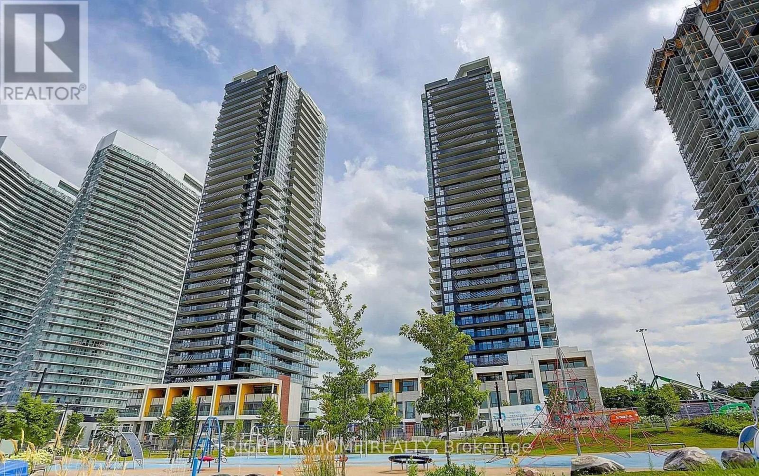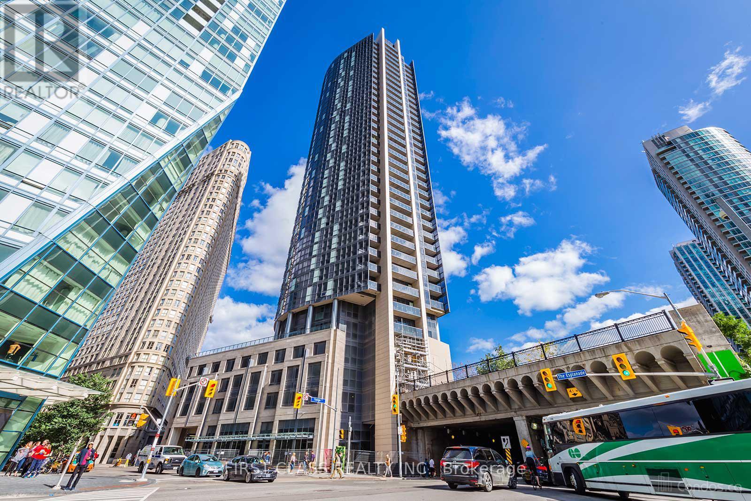305 - 333 Sunseeker Avenue
Innisfil, Ontario
Welcome to Sunseeker at Friday Harbour! This brand-new 1 bed, 1 bath suite offers custom kitchen cabinetry, quartz counters, wide-plank flooring, window blinds & built-in closet organizers. Includes 1 underground parking, storage locker & high-speed internet. Resort-style amenities: outdoor pool w/ cabanas, golf simulator, theatre, pet wash & more. Steps to Starbucks, Fishbone, private beach & about 100-acre nature preserve. Luxury living by the lake! (id:60365)
45 Robert Berry Crescent
King, Ontario
Stunning 3-bedroom, 4-bath home linked only at the garage, offering privacy and curb appeal in one of King City's most sought-after communities. The main floor features 9 foot ceiling, hardwood throughout and a modern kitchen with stainless steel appliances, gas stove, granite countertops, and a large center island. Upstairs, the primary suite includes a tray ceiling, walk-in closet, and a 6-piece ensuite. The second bedroom features custom built-ins and a window bench, while the third bedroom includes a Murphy bed and desk-ideal for guests or a home office. Convenient second- floor laundry with extra cabinetry. The professionally finished walkout basement offers 8' ceilings, Ceramic wood-look tile flooring, a bright rec room with an electric fireplace, built-in bar with bar fridge, large cantina, soundproof ceilings, and plenty of storage. Enjoy a private backyard oasis with a composite deck, interlock patio, gazebo, and shed. Additional highlights include a heated garage with backyard access, 200-amp electrical service, backflow valve, Hunter Douglas blinds, central vac, and smart home features. This exceptional home combines quality finishes, functional design, and modern upgrades-an absolute must-see! (id:60365)
331 Scarborough Road
Toronto, Ontario
Fantastic Beach beauty on coveted Scarborough Rd. Steps to Adam Beck P.S. and Malvern Collegiate (Both French Immersion Option)! This location is incredible! Walk to all the best shops and restos Kingston Rd. Village has to offer, and great transit on both ends of the street! Walk to the new YMCA, easy walk to Danforth GO and 15 min commute to Union. Short walk to beautiful Glen Stewart ravine and Walk to The Beach! This immaculate property has been lovingly upgraded and maintained by the same family for over 10 years! Featuring beautiful hardwood flooring throughout main and upper floors, 2 full upgraded baths, large open concept living dining with pot lights, bonus main floor family room addition, modern kitchen with quartz counters and large peninsula perfect for baking! Sweet back yard space and lovely deck, great for kids, pets, and entertaining. Amazing upgrades include a large renovation in 2015, new air conditioner, furnace, and water tank (all owned).Basement exterior waterproofed with all new drains, back flow valve, main water line replaced. New roof and gutters 2016, reinsulated the main floor addition 2018, Mostly new windows, new fence on North side of the property, updated pot lights, new washer, dryer and dishwasher 2024. Spacious bedrooms all feature closets (wardrobe included in middle bedroom). There is nothing to do but move into this upgraded home! Fantastic home inspection available. This location is incredible for families with the very best schools with some of the best rankings. Walk to all the best the Beach has to offer. Do not miss this opportunity! (id:60365)
1179 Simcoe Street S
Oshawa, Ontario
Welcome to 1179 Simcoe Street S Upper unit, a well-maintained 2-bedroom, 1-bathroom semi-detached home located in a quiet and established neighbourhood of Oshawa. This comfortable and functional home offers bright living spaces and a practical layout, ideal for professionals, small families, or students.Conveniently located close to schools, parks, public transit, shopping, GO Station, and with easy access to Highway 401. Enjoy peaceful suburban living while staying well-connected to the city. A great rental opportunity in a desirable and accessible location. (id:60365)
1243 Dundas Street E
Whitby, Ontario
Brand New Fully Equipped Food Truck For Sale, Never been Used. Ready To Operate. Flexible Setup Allows You To Serve Any Type Of Cuisine. A Turnkey Opportunity For Aspiring Food Entrepreneurs Or Experienced Operators Looking To Expand. (id:60365)
4 Stillbrook Court
Toronto, Ontario
Welcome to this charming family home in Toronto's prime West Hill neighbourhood!Nestled on a quiet street close to schools, recreation facilities, parks, and everyday amenities, this property offers the perfect blend of comfort and convenience. Step inside to a bright main floor featuring brand new floors, a spacious dining room seamlessly connected to the living room. The perfect spot to gather and stay cozy on winter evenings. The brand new kitchen comes with enough space for a breakfast table and a sliding door to the outside. Brand new Stainless Steel Stove and Dishwasher. The fully finished basement is ideal as an in-law suite or multi-generational living space, complete a large family room one spacious bedroom, and another3 piece bathroom. Outside, enjoy summer days on the deck surrounded by a private backyard. This home truly checks all the boxes for families looking for space, versatility, and lifestyle at a competitive price. Don't let this rare opportunity slip away! Pictures are Virtually Staged. (id:60365)
553 Harmony Road S
Oshawa, Ontario
**LEGAL 2 UNIT** Welcome to 553 Harmony Rd S, a charming brick bungalow offering exceptional versatility for investors, first-time buyers, or multi-generational living. This legal duplex features two spacious bedrooms on the upper level and an additional bedroom in the bright, fully finished walkout basement. Set on an impressive 277-ft deep lot backing directly onto Oshawa's Harmony Creek Golf Course, the property offers rare privacy and scenic views. The main floor boasts a generous eat-in kitchen overlooking the family room, while the upper bedrooms enjoy peaceful views of the expansive backyard, with the primary bedroom offering his and hers closets. The walkout basement feels like main-floor living with large French doors and abundant natural light. Convenient one-car garage parking and a prime location near Harmony Rd and Hwy 401 provide easy commuting. An outstanding opportunity to generate rental income while enjoying a beautiful setting. (id:60365)
1 Dustan Crescent
Toronto, Ontario
Welcome to 1 Dustan Cres. A approx. 12 yrs. old new Custom built contemporary 4+1 bedroom, 5-bath home rare 2 car garage w/ door to the house. The beautifully maintained landscaping and a charming covered front porch. Inside, a bright tiled foyer opens to expansive 9ft ceiling principal rooms featuring rich hardwood floors. A front-facing sun filled office provides an ideal workspace overlooking a parkette. At the heart of the home lies the open-concept kitchen, breakfast area, and family room. The chef-inspired kitchen boasts sleek custom cabinetry, quartz countertops, premium appliances including a gas range, island with Wine chiller. The adjoining family room is anchored by a stone-surround gas fireplace, built-in shelving, and direct access to the backyard. Upstairs, the primary suite serves as a luxurious retreat with a Juliette balcony overlooking the yard, a two-way fireplace, a custom walk-in closet, heated floor spa-style 6-piece ensuite featuring a freestanding tub, double vanity, and glass-enclosed rain shower. Three additional bedrooms each showcase their own character-accent walls, and elegant lighting-accompanied by two beautifully designed full bathrooms. A stylish laundry room with mosaic backsplash , washer and dryer completes the 2nd floor for convenience. The finished basement with separate entrance adds exceptional versatility, offering a spacious recreation room, dining area, built-in kitchenette, private bedroom, 3-piece bath with walk-in shower, and a dedicated office space-ideal for guests, multigenerational/in law living, or entertaining. Outdoors, the fully fenced backyard is a serene private escape, featuring dual-tiered decks, a stone patio, lush lawn, inground sprinkler system, mature trees, and a garden shed-perfect for summer entertaining. Only 2 min walk to a park. Minute drive to DVP, a short drive to Downtown or Hwy 401 and close to future Ontario line. Don't miss this beautiful home where memories are waiting to be made. (id:60365)
610 - 2150 Lawrence Avenue
Toronto, Ontario
This Spacious Suite Features 2 Bedrooms & 2 Full Bathrooms. The Split Bedroom Design Allows For An Open Concept Layout Perfect For Entertaining. Huge Upgraded Kitchen With Stainless Steel Appliances. Primary Bedroom With Full Size Ensuite! Floor To Ceiling Windows Allows For Ample Natural Light. W/O To Large Balcony From The Living Room. Building Is Equipped With Lots Of Amenities For You To Enjoy. Fabulous Location, Steps To Transit & Shopping. A Must See! (id:60365)
Ph39 - 125 Omni Drive
Toronto, Ontario
Location Location. Welcome to Tridel Forest Mansion. This bright and spacious one bedroom condo has 24 hr gatehouse security and is steps to Ttc rapid transit Scarborough Town Centre, library, & restaurants. Close to Hwy 401, schools, parks. This beautiful building has recently updated common areas with tons of amenities including indoor pool, gym, billiards lounge, games room, party room and more. (id:60365)
2808 - 95 Mcmahon Drive
Toronto, Ontario
Luxurious Concord Condo in Prime North York Location. Functional Layout with 3 Bedrooms with Lucky Unit #2808. 975 sq ft with 175 sq ft balcony. Feature 9'Ceiling with Floor-to-Ceiling Windows. Open Concept Kit with Quartz Counter. Good-sized pantry for Storage. Custom Built-In Closets in All Bedrooms. Roller Blinds, Marble Tiles, and Floor in Bathrooms. Spacious Living & Dinning Room. EV Charger Bike Storage Rack, Car Wash. Enjoy 80,000 sq ft of Premium amenities including a 24/7 Concierge, Indoor Pool, Sauna & Whirl Pool, Gym, Yoga Zone(Zumba & Yoga Classes, Golf Simulator, Volley Ball, Basket Ball & Tennis Court, Party Room, Tea Lounge. Minute to 401/DVP/Go Train, Leslie & Bessarion Subway Stations. Bayview Village/IKea & Upcoming Community Centre, 8 acre park are nearby. Ideal for Living or Investment. (id:60365)
3209 - 1 The Esplanade
Toronto, Ontario
South Facing 690 Sq. Ft. 1 Bedroom + Den At Backstage Condos In The Heart Of The Downtown. Modern Kitchen W/Stainless Steel Appliances, Granite Counters, Hrdwd Flrs Throughout. Steps To Financial District, St. Lawrence Market, Underground Path, Ttc, Go Trains/Bus, Union Station W/Pearson Express To Airport, Air Canada Centre & Eaton Centre. Easy Access To Hwy. Future Connection To The Path Currently Under Construction. South Facing 690 Sq. Ft. 1 Bedroom + Den At Backstage Condos In The Heart Of The Downtown. Modern Kitchen W/Stainless Steel Appliances, Granite Counters, Hrdwd Flrs Throughout. Steps To Financial District, St. Lawrence Market, Underground Path, Ttc, Go Trains/Bus, Union Station W/Pearson Express To Airport, Air Canada Centre & Eaton Centre. Easy Access To Hwy. Parking can be requsted an additional $200 per month. (id:60365)


