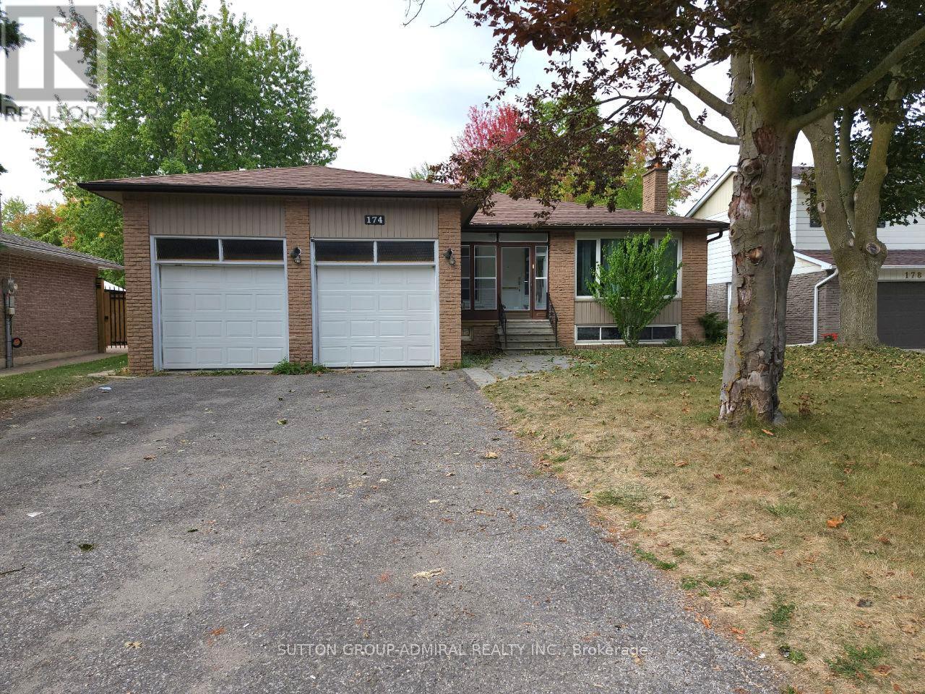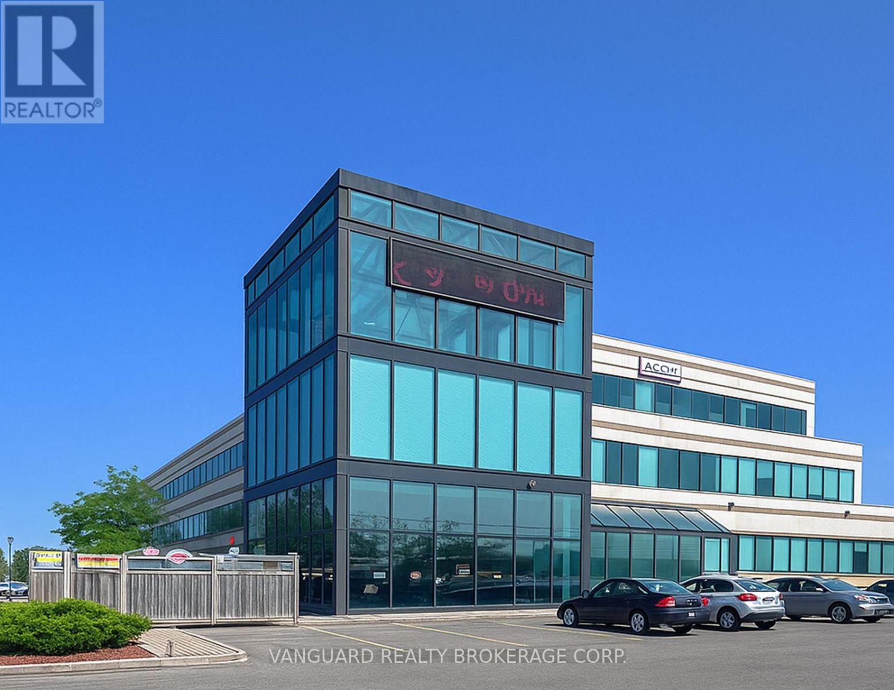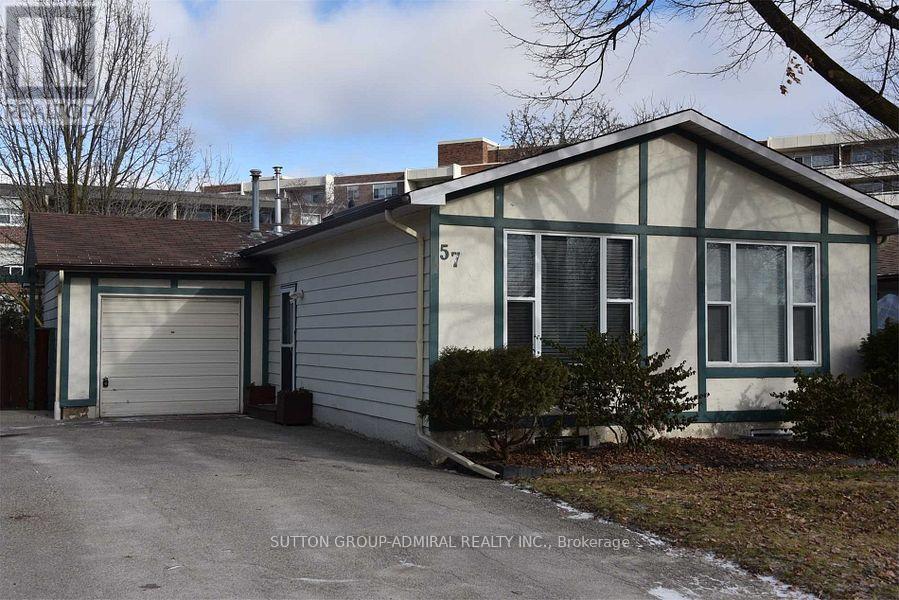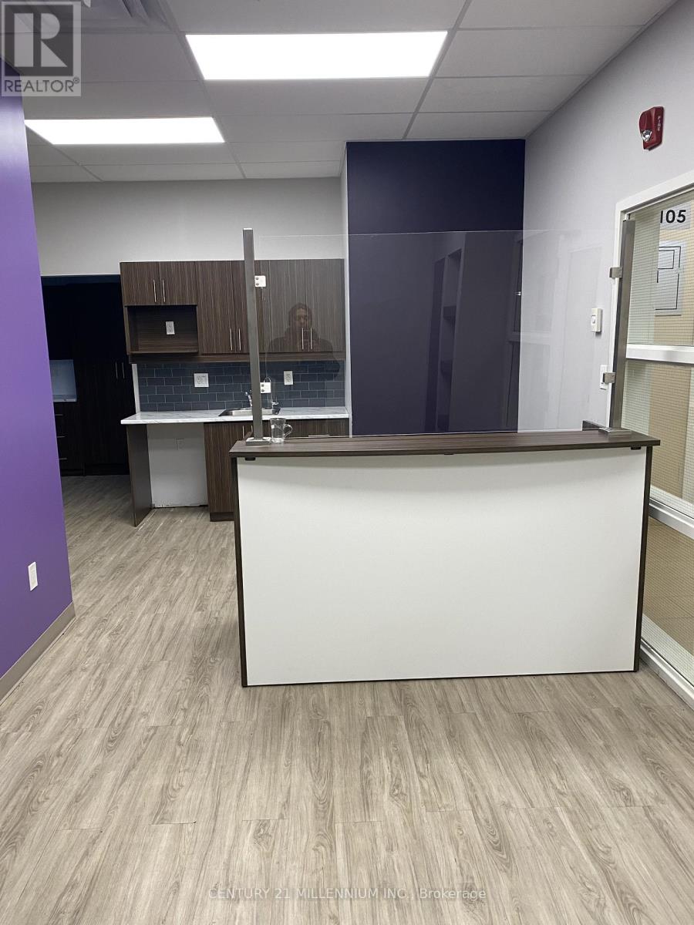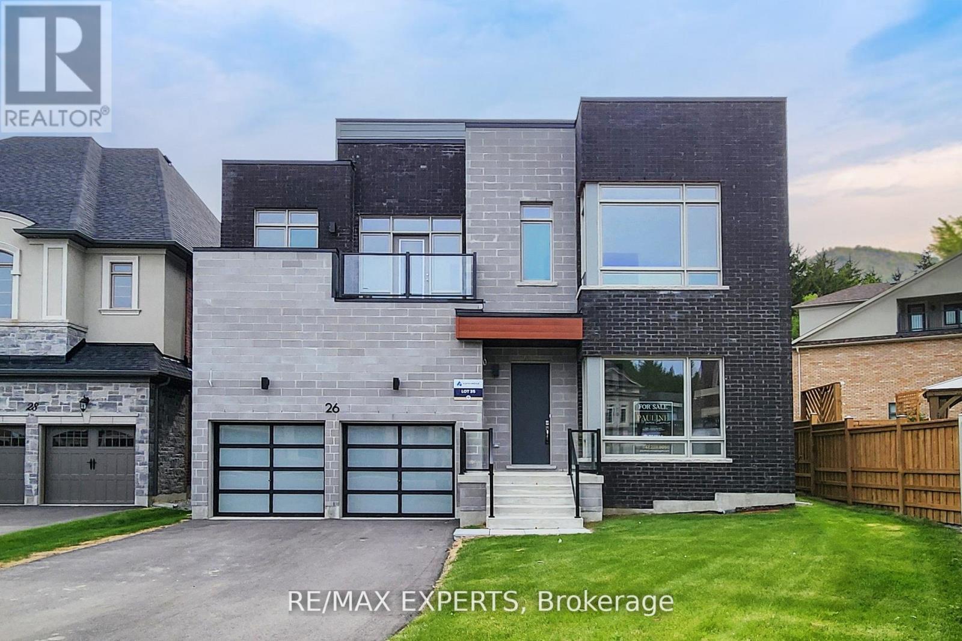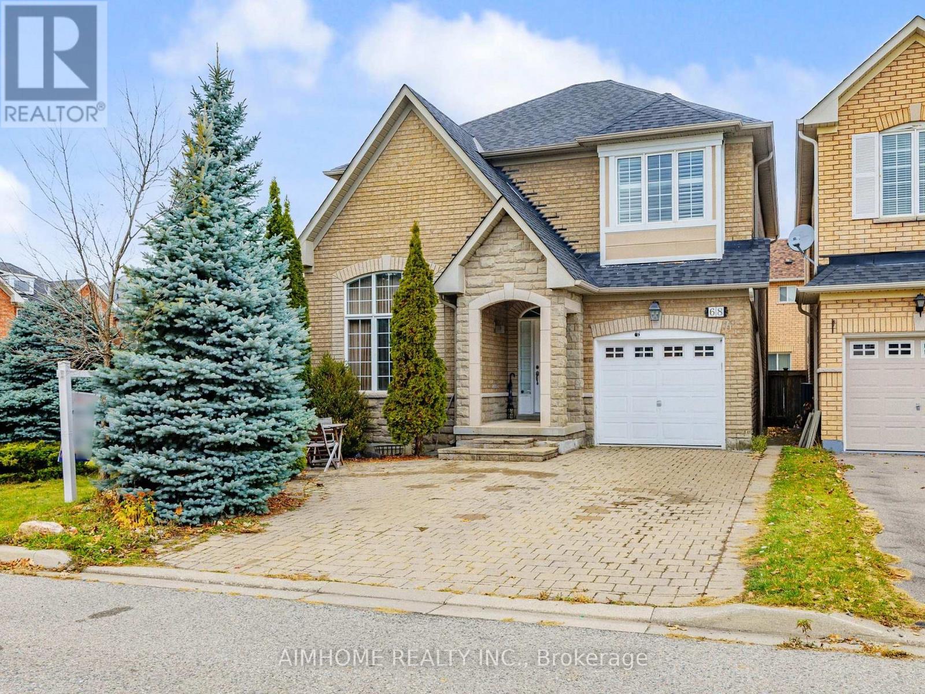174 St Anthony's Court
Richmond Hill, Ontario
Move-in ready home on a quiet cul-de-sac in the Mill Pond neighborhood. Main floor upgraded with an additional bathroom and updated finishes. Basement renovated and converted into 2 self-contained units with separate entrances, kitchens, living areas, and bedrooms. Electrical panel upgraded; appliances replaced with newer models. Potential for income with 3-unit setup generating approx. $6,000 monthly rent, or property can be delivered vacant. Buyer and Buyer's Agent to verify all measurements and retrofit compliance. Close to schools, parks, trails, hospital, library, and downtown Richmond Hill. (id:60365)
75 Fenn Crescent
New Tecumseth, Ontario
Welcome to Honey Hill by Highcastle Homes, a beautifully envisioned master-planned community in tranquil Alliston, where modern living meets natural serenity. Here, wide-open spaces blend seamlessly with mature greenspace, offering an inviting environment to truly put down roots. Enjoy convenient access to shopping, restaurants, recreational facilities, and everyday amenities-all just moments from home. The Clover Elevation "A," Lot 62, presents an impressive 2,063 sq.ft layout designed for comfort and versatility. Featuring 3 spacious bedrooms with an optional 4th, this home offers room to grow. The Great Room, complete with a cozy fireplace, provides the perfect gathering space, while the large family-sized kitchen with walk-out to the patio is ideal for hosting and everyday living. A convenient main-floor mudroom with garage access adds practicality, and the second-floor laundry ensures ease and efficiency. Discover the perfect balance of lifestyle, space, and community at Honey Hill. (id:60365)
8 Fenn Crescent
New Tecumseth, Ontario
Welcome to Honey Hill by Highcastle Homes, a serene and beautifully designed master-planned community in tranquil Alliston. Surrounded by natural beauty, this neighbourhood offers an ideal place to put down roots, blending wide-open spaces with convenient access to modern amenities. Enjoy nearby shopping, restaurants, recreational facilities, and expansive greenspace-everything you need just minutes from home. "The Dhalia" Elevation B, Lot 103, is a thoughtfully designed home offering comfort, style, and functionality. The main floor features an inviting living/dining area, s spacious Great Room with a cozy fireplace, and a walkout to the patio-perfect for relaxing or entertaining. The large family-sized kitchen includes a breakfast bar, providing ample space for everyday meals and gatherings. Upstairs, the second floor offers three well-appointed bedrooms. The primary suite includes a generous walk-in closet and a 4-pc ensuite, while the conveniently located second-floor laundry adds ease to daily routines. Backing onto a park, this beautiful home offers added privacy and picturesque views, completing the ideal family living experience at Honey Hill. (id:60365)
35 Fenn Crescent
New Tecumseth, Ontario
Welcome to Honey Hill by Highcastle Homes, a serene and beautifully designed master-planned community in tranquil Alliston. Surrounded by natural beauty, this neighbourhood offers the perfect place to put down roots, combining wide-open spaces with close proximity to modern conveniences. Enjoy easy access to shopping, restaurants, recreational facilities, and expansive greenspace-everything you need just minutes from home. The Ivy Elevation B, Lot 82, is an impressive 2,733 sq.ft. home on a 36-ft lot, thoughtfully crafted for comfort and functionality. The main floor features a separate dining room, a private library, a spacious great room, and a family-sized kitchen and breakfast area with a walkout to the patio-ideal for both entertaining and daily living. A mudroom with garage access adds convenience, while the second-floor laundry provides everyday ease. With 4 well-appointed bedrooms, this home offers exceptional space: The primary suite boasts a luxurious 5-pc ensuite and a huge walk-in closet; bedrooms two and three share a generous semi-ensuite; and the fourth bedroom includes its own 4-pc ensuite and large closet. Honey Hill is where comfort, style, and community come together perfectly. (id:60365)
300 - 1091 Gorham Street
Newmarket, Ontario
Modern and professionally finished office space located in the heart of Newmarket's thriving employment node. Ideal for a wide range of professional, users seeking a clean, efficient, and move-in-ready environment. The space features bright window exposure, private offices, open work areas, boardroom, kitchenette, and ample on-site parking. Convenient access to Hwy 404, Leslie Street and major amenities, with flexible layouts to accommodate both small teams and growing operations. Well-managed building in a high-demand corridor surrounded by established businesses and employment growth. Other sizes available. (id:60365)
Lower - 57 Maplegrove Avenue
Bradford West Gwillimbury, Ontario
Nestled In The Heart Of Downtown Bradford, This Home Has Plenty To Offer. FromLarge Mature Trees And Private Back Yard Setting, To The Bright, Walk Out BasementWith A Full Use Of The Back Yard. Must See!!! Newer Laminate Flooring In Bedrooms,Tiles In Bathroom, Fire Rated Door Between Basement And Main Floor, Fire RatedBasement Ceiling, Sound Isolation Between Basement And Main Floor, All ELF, AllWindow Coverings. (id:60365)
53 Anthony Lane
Vaughan, Ontario
Welcome this spacious 4-bedroom, 4-bathroom home offering over 2,200 sq ft of endless potential. Whether you're an investor, renovator, or someone looking to add value, this property is an incredible opportunity at a great price. With generous principal rooms, a functional layout, and plenty of space to create your vision, the possibilities are truly unlimited. Long Driveway can Park 4 Cars + 2 garage spots. Easy Access to Hwy407 & 400. Steps To Park & Public Transit. Close to Shopping Plaza and Restaurant, Mins to T&T Supermarket... (Pictures will be added on Friday morning) (id:60365)
#314 - 2502 Rutherford Road
Vaughan, Ontario
Immediate Move-in. Rent includes all utilities + cable TV + internet. Spacious 2-Bedroom,2-Bath Suite featuring a desirable open-concept layout and bright, sun-filled west exposure. Enjoy a large eat-in kitchen with ample cabinet space. The building also offers a weekly shuttle service to shopping and additional parking spaces available for rent.*****The legal rental price is $2,959.18, a 2% discount is available for timely rent payments. Take advantage of this 2% discount for paying rent on time, and reduce your rent to the asking price and pay $2,900 per month. (id:60365)
105 - 12637 Tenth Line
Whitchurch-Stouffville, Ontario
Join the well established Wishing Well Health Center at Tenth Line & Main Street in Stouffville. Surrounded by a strong mix of existing medical services including family medicine (5+ MDs), pharmacy, dental, Psychotherapist, physio, and chiropractic. Ideal space for x-ray, ultrasound, imaging, optometry, pediatrics, or other Professional-related uses. Unit is constructed with 3 offices, Kitchenette and a private bathroom condition waiting area as well as reception space. Ample on-site parking. High traffic location in a rapidly growing community. (id:60365)
Bsmt - 61 Estrella Crescent
Richmond Hill, Ontario
Welcome to 61 Estrella Crescent, Richmond Hill; a beautifully renovated basement suite you'll be proud to call home. This newly finished unit offers modern comfort, privacy, and convenience with a separate backyard entrance for your exclusive use. Inside, you'll find brand new stainless steel appliances, including a fridge, stove, and range hood, along with your own ensuite washer and dryer. Located in a quiet, family-friendly neighborhood, this home is just minutes from top-rated schools, parks, shopping, restaurants, and transit, offering the perfect blend of comfort and accessibility. Experience a fresh start in this bright, stylish, and move-in-ready space, your new home awaits at 61 Estrella Crescent. (id:60365)
26 Night Sky Court
Richmond Hill, Ontario
Welcome to this beautiful brand new 4bdrm Home with an Amazing 3rd level LOFT and Elevator! Boasting over 4500sqft of modern Luxury! Designed by Gordana Car-Direnzo. Home has a ton of natural light & open concept spaces! Upper level laundry with main flr mud rm and office. Retreat like space off the primary bedroom which can be used as a nursery, secondary office, yoga/exercise rm! Primary Bdrm has a Massive walk in closet, fireplace, sauna &5 pc ensuite. Custom light fixtures thru, top of the line wolf/subzero appliances, home is loaded w upgrades.3rd level loft ideal for in law suite, nanny suite, or home office/gym! This home is ideal for entertaining with an elegant formal dining room equipped w/wet bar wine fridge and more! Don't miss your chance to live on this premium lot tucked away in a court! Located in the prestigious Observatory community! Close to public transit , shops and some of the top rated schools in the GTA. Home comes with full Tarion new home warranty. Note home is virtually stage (id:60365)
68 Wheelwright Drive
Richmond Hill, Ontario
*Stunning Luxury Model Home 4Br + 1 *Bright and Well Maintained* Corner Unit, Many windows* Steps To Oak Ridges Community Centre & Wilcox Lake/Park/Schools, *No Sidewalk *Prof' Landscaped *Pot Lights *1st & 2nd Flr 9' Ceiling *Skylight In Master Ensuite *All Californian Blinds *Stained Hardwood Flr On G/F & 2nd F/L Hallway *Crown Mould'g In G/F & 2nd Flr Hallway. F/Apt Basement. Buyer Verify Measurements. $$$ Upgrades **Roof(2022) Tankless Water heater(2022) Attic Insulation(2021) A/C(2023) Backyard Hardscaping(2025)*** (id:60365)

