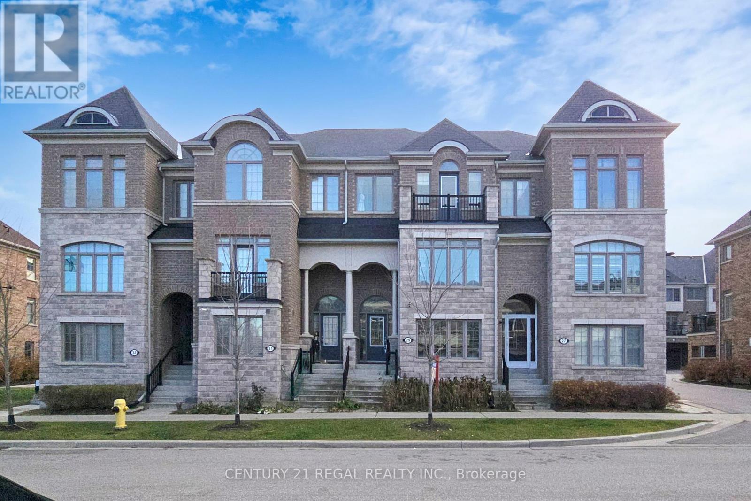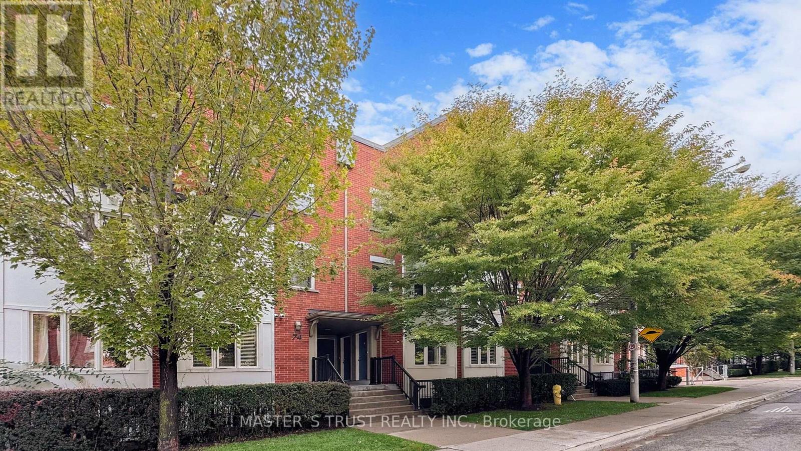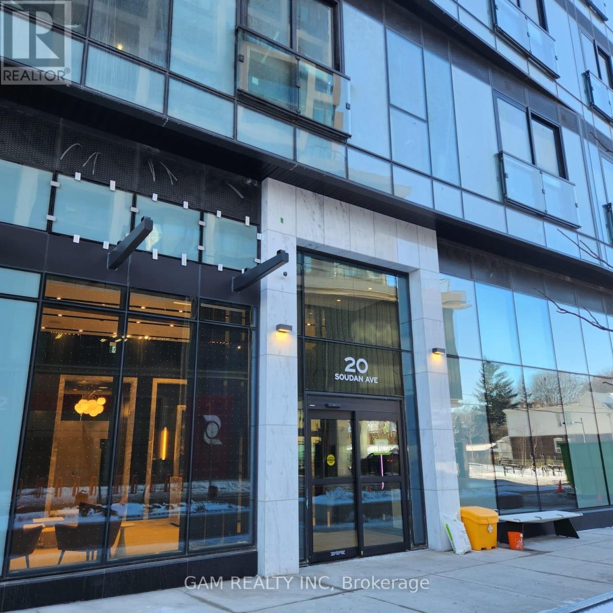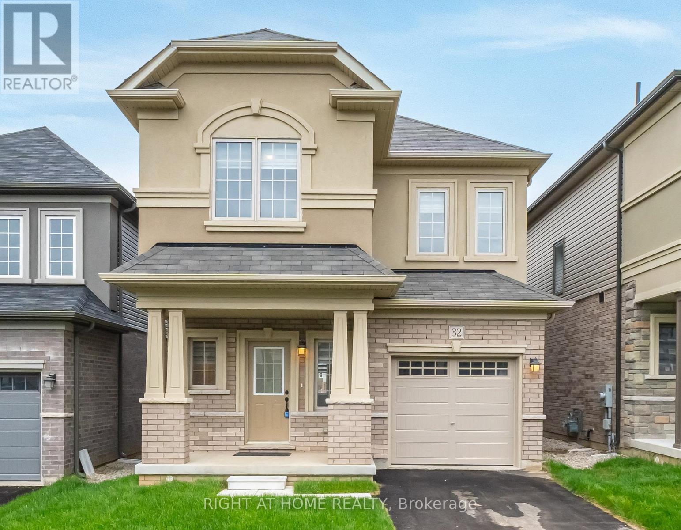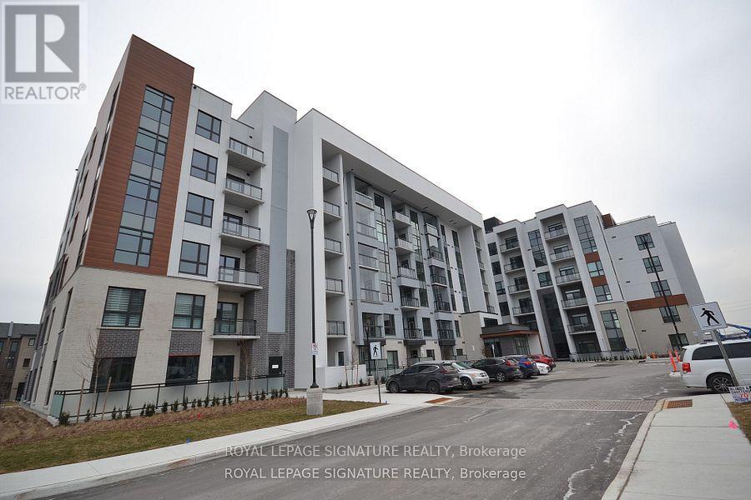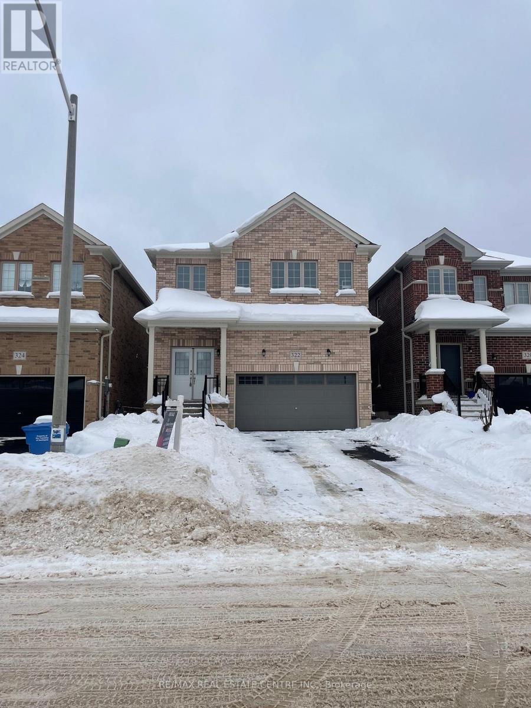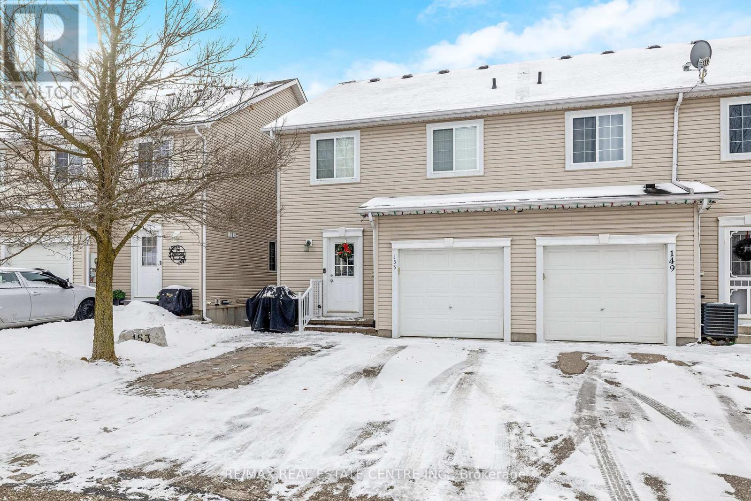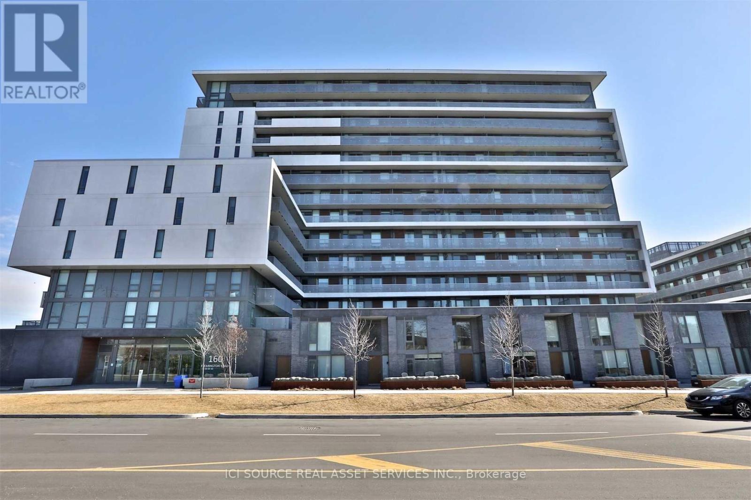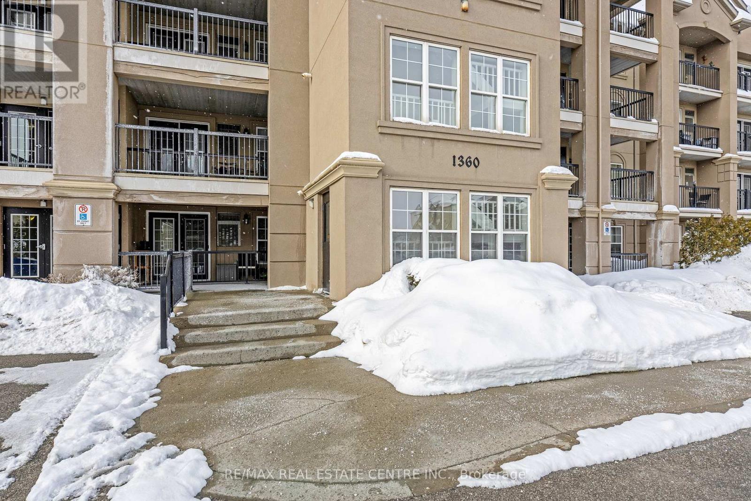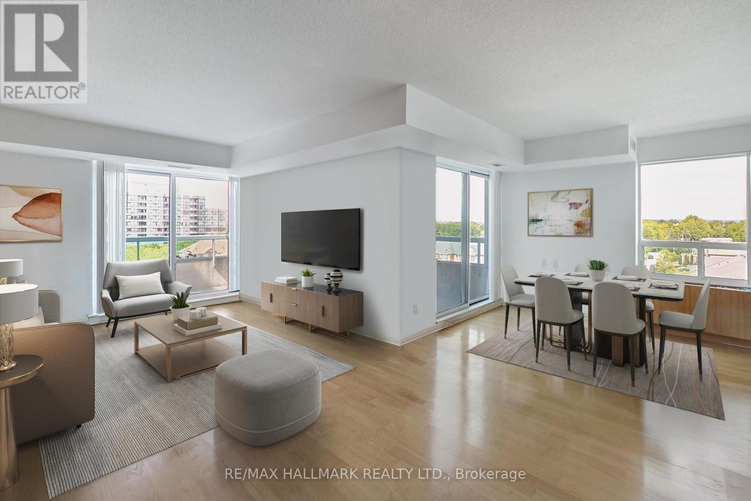35 Keyworth Crescent
Brampton, Ontario
*** Builder Inventory *** Welcome to prestige Mayfield Village! Discover your dream home in this highly sought-after Brightside Community, built by the renowned Remington Homes. This brand new residence is ready for you to move in and start making memories * The Elora Model 2664 Sq. Ft. featuring a modern aesthetic, this home boasts an open concept for both entertaining and everyday living. Enjoy the elegance of hardwood flooring throughout the main floor except where tiled, complemented by soaring 9.6 Ft. ceilings that create a spacious airy atmosphere. Don't miss out on this exceptional opportunity to own a stunning new home in a vibrant community. Walk out basement. Schedule your viewing today! (id:60365)
29 Rougeview Park Crescent
Markham, Ontario
location location location, this is a Stunning Sun-Filled Home in Markham, This spacious and inviting property boasts large living space, featuring an abundance of natural light, 3 large main bedrooms plus 1 first floor room that can also be used as addtional bedroom, juliet balcony in one bedroom that supply ventilation and natural light facing the park, fully above ground first floor room with large windows , double garage with longer drive way that can easily park 4-5 cars . large sun filled kithen and dinning area with large balcony ( 18f x 10f ) that can entertain outdoors, kitchen also features a big pantry room , the house is perfect for a family , with access to parks , tennis courts and great schools nearby (id:60365)
Unit4 - 74 Munro Street
Toronto, Ontario
2 Bedrooms stacked townhome with 2-storey in quiet location at Dundas East and DVP. Spacious 919sf plus a 259sf roof top terrace with bbq hookup. Facing west flooded with natural light. Brand new laminate floor in living room, kitchen and hallway throughout. Granite countertops and storage in the kitchen. Freshly painted for the whole unit. Tankless combi-boiler is owned, no monthly rental fee for the water heater. Parking, locker, high speed fiber internet, water and common elements are included in the maintenance fee. 24 Hours ttc, Dundas/Queen/King street cars are on doorsteps. Walking distance to downtown, beaches and Leslieville. Front load washer & dryer. Central A/C. Status certificate will be provided upon request. (id:60365)
1011 - 20 Soudan Avenue
Toronto, Ontario
Welcome to Y&S Condos by Tribute Communities, the newest addition to Midtown Toronto's vibrant skyline, offering a perfect blend of style, comfort, and urban convenience. This brand-new 1 Bedroom suite features a smart open-concept layout ( 525 square feet ) with bright north-facing views, creating a modern and functional living space. The contemporary kitchen is equipped with integrated appliances, upgraded blinds in living/ bedroom, quartz countertops, and sleek cabinetry, while the open living and dining areas provide a seamless flow for everyday comfort and entertaining. Perfectly situated near the bustling intersection of Yonge & Eglinton, this location delivers the ultimate midtown lifestyle, surrounded by trendy cafes, restaurants, boutique shops, and daily essentials. Commuting is effortless with Eglinton Station just steps away, connecting to TTC and the soon-to-open Crosstown LRT for convenient east-west travel. AAA+ tenant. (id:60365)
32 George Brier Drive W
Brant, Ontario
FINISHED IN-LAW SUITE BASEMENT - Everything You Need & Ready in This 2 Year New Detached 4+1 Bedroom & Den 3.5 Bathroom Home Approx 2900 Sqft Finished Living Space + Additional & Professionally Finished Basement with a Permit! 2 Kitchens! In-Law Suite Basement! Upgraded Stucco & Stone Front Elevation. 9 Foot Ceilings on Main. Spacious Foyer Entrance With Huge Coat Closet & Modern Niche Space For Decorative Furniture Designing! Direct Access to the Garage From Foyer. Kitchen with Huge Island with Breakfast, Lots of Solid Oak Cabinets, Microwave Insert Space, with Stainless Steel Appliances. Main Floor Has 2 Living Spaces + a Dinette Spacious Enough for a Large Dining Table. Elegant 12x24 Tiles. Custom Sheer Shade Throughout Entire Home, Large Glass Sliding Door to a Relaxing Backyard Deck. 4 Very Spacious Bedrooms Upstairs. Master Bedroom Features a Huge L-Shaped Walk-in Closet and a 4 Piece Bathroom with a Soaker Tub, Stand-Up Shower with a Glass Entrance, And Vanity with Tons of Counter Space. All Closets with Upgraded Doors. Convenient 2nd Floor Large Laundry Room. The Basement is Ready for You & Finished with an Additional Kitchen, Huge Living Space, Bedroom, 1 Full Bathroom with Integrated Stacked Laundry & Huge Pantry/Storage! Literally a 2 Minute Drive to the Highway 403 Exit! All New Plazas Just Finished Construction with Everything You Need Including Dollarama, Home Hardware, Tim Hortons, Burger King, Anytime Fitness, Tons of Restaurants, Pet Stores, Brant Sports Complex & More! This Home is Located at the very South Tip of Paris, only a 5 to 10 Minute Drive to All Amenities in Brantford, including Lynden Mall & Costco! Home Under Tarion Warranty, Buy with Confidence! (id:60365)
420 - 480 Gordon Krantz Avenue
Milton, Ontario
Elegant and bright condo featuring 1 bedroom + den (with barn door) and 2 full bathrooms. INTERNET INCLUDED Thoughtful open-concept layout with a high-end kitchen showcasing quartz countertops, a contemporary island with double-door storage, built-in outlet, and stainless steel appliances.Stylish vinyl flooring throughout - completely carpet-free - complemented by 9' ceilings and a spacious outdoor balcony. The primary bedroom offers a walk-in closet and a 4-piece ensuite. The living room includes a custom media wall with framing for a wall-mounted TV.Enjoy exceptional amenities: 24/7 concierge, social lounge with kitchen and dining area, rooftop terrace with lounge and BBQ area, fully equipped fitness centre, yoga studio, and coworking lounge.Note: Any upgrade for the internet is under tenant's cost. (id:60365)
607 - 4569 Kingston Road
Toronto, Ontario
Welcome to family-size condo living in this brand-new luxury suite offering 900+ sq ft of modern, thoughtfully designed space. Featuring 2 spacious bedrooms + den, ideal for a home office or growing family. Parking included for added value and convenience. Steps to parks, trails, and the lake-perfect for outdoor living and pet owners. Premium building amenities include fitness room, lounge, patio, and pet area. Unbeatable location with TTC at your doorstep, quick access to Hwy 401, minutes to the GO Train, and close to Scarborough Town Centre and U of T Scarborough Campus. A rare blend of luxury, space, transit, and nature-move in or invest with confidence! (id:60365)
322 Russell Street
Southgate, Ontario
~VIRTUAL TOUR-HUGE WOW FACTOR! This almost brand new, meticulously designed residence boasts 4 BEDROOMS, INCLUDING 2 WITH FULL ENSUITE BATHROOMS AND SECOND FLOOR LAUNDRY providing the ultimate in comfort, practicality and convenience. Step inside and be captivated by the elegant OPEN-CONCEPT MAIN FLOOR where the SOUTH/WEST facing rear yard floods the entire main floor with natural light, highlighting the exquisite hardwood floors. The designer kitchen is a chefs delight featuring rich dark cabinetry and ample counter space including a large CENTRE ISLAND that overlooks the Great Room, blending functionality with aesthetic appeal. Upstairs you are greeted with 4 generous sized bedrooms, 3 full bathrooms and a convenient laundry room. (Not just a closet) The oversized primary bedroom is outfitted with a walk in closet along with a 5 PCS ENSUITE BATHROOM. Hosting extended family visits or perhaps grandma lives with you........this home offers the perfect set up for this scenario with another bedroom on the second floor offering a 4 pcs ensuite as well. Nestled in a quiet, up-and-coming neighbourhood, this home provides the perfect backdrop for family life. Enjoy the peace and tranquility of suburban living while being minutes from parks, community amenities and shopping. (id:60365)
153 Carters Lane
Guelph/eramosa, Ontario
~VIRTUAL TOUR~ It may be chilly outside, but it sure is warm and cozy in here! Nestled in the Village of Rockwood, this classy END UNIT 3 BEDROOM FREEHOLD TOWHOME invites you to experience the warmth of its beautifully designed interior where comfort & elegance intertwine seamlessly. Be captivated by the stunning allure of HARDWOOD and a GAS FIREPLACE in the L/R exuding both sophistication and a sense of home while OVERLOOKING THE LUSH FORESTED RIDGE. Ascend the elegant HARDWOOD STAIRS, where cherished memories are yet to be created to the 2ND FLOOR that offers not only a convenient LAUNDRY ROOM, making daily living a breeze, but also leads you to an OVERSIZED LAVISH 4 PCS BATHROOM. This sanctuary is tastefully designed with shared access from the primary suite, ensuring that morning routines are both luxurious and efficient. Venture down to the FULLY FINISHED WALKOUT BASEMENT, a versatile haven that includes a stylish 3 PCS BATHROOM, perfect for guests or family gatherings. With its generous space, the bsmt is an ideal setting for a cozy movie room, a vibrant play area, or a serene home office. Large windows invite natural light to dance across the room, creating an inviting atmosphere that draws you in while enjoying peaceful nature views. Step outside to your PRIVATE FENCED YARD, where landscaping brings a tranquil feel. Surrounded by the serene embrace of a forested ridge, this oasis offers a peaceful escape from the hustle and bustle of everyday life. Picture yourself sipping morning coffee while basking in the sounds of nature or hosting delightful summer barbecues. This townhome also features the convenience of a single garage, alongside parking for 2 additional cars + visitor parking providing an ideal solution for family and friends visiting your charming abode. Every corner of this home speaks to a lifestyle of comfort, elegance, and profound connection with nature. Embrace the opportunity to make this your next perfect home. Monthly Maintenance - $91.00 (id:60365)
525 - 160 Flemington Road
Toronto, Ontario
Spacious 2 Bedroom + 2 Full Bath at The Yorkdale Condo. Featuring Split Bedrooms, Open Concept Floor Plan, Luxurious Finishes Throughout, Laminate Flooring, Stainless Steel Appliances. Central Location, Just Steps To Ttc/Yorkdale Mall/ Allen Rd and Hwy 401. It's Just 1 Minute Walk To Yorkdale Station and Only 3 Minute Walk To Yorkdale Shopping Centre W/Top Of The Class Shopping Experience, Restaurants, Cinema, As Well As Go Bus Station, Hwy 401 That Connects To The Rest Of GTA. Amenities Include Fitness Rm, Party Rm, 24 Hrs Concierge, Outdoor Terrace, BBQ, Rooftop Patio, Visitor Parking Extras:1 Parking , 1 Locker Included, S.S. Appliances Fridge, Stove, Dishwasher, Washer, Dryer, All Electric Fixtures; Wdw Coverings.*** Non Smoker *** No Pet *** Tenant Pays Own Hydro, Internet, Cable. *For Additional Property Details Click The Brochure Icon Below* (id:60365)
304 - 1360 Main Street E
Milton, Ontario
Welcome to your dream urban oasis! This ULTRA CLEAN ONE BEDROOM condo is the epitome of modern living, perfectly designed for those who appreciate both style and convenience. As you step inside, you'll be greeted by an ABUNDANCE OF NATURAL MORNING SUNLIGHT that floods the open-concept living space, highlighting the warm decor and stylish finishes throughout. The well-appointed kitchen boasts STAINLESS STEEL APPLIANCES and ample cabinetry, making it a delight for any home chef. The spacious living area flows seamlessly into a cozy dining nook, perfect for entertaining friends or enjoying a quiet evening at home. Step outside onto your PRIVATE BALCONY (No walkway in front) and soak in the views, a perfect spot for your morning coffee or evening wind-down. The generous sized bedroom offers a large closet. As an added bonus, this condo comes with ONE COVETED UNDERGROUND PARKING + OPTIONAL SURFACE PARKING, providing you with peace of mind and convenience. Located in a super convenient area, you'll find yourself just moments away from trendy cafes, boutique shops, and essential services. Public transportation and major highways are easily accessible, making your daily commute a breeze. LOW $357.87 CONDO FEES INCLUDE WATER along with access to the party room and fitness room. Don't miss out on this rare opportunity to live in a stylish EAST SIDE condo that's situated in a CONVENIENT LOCATION for commuters and shopping without being in the busyness of traffic. This one checks all the boxes. (id:60365)
702 - 5 Emerald Lane
Vaughan, Ontario
Welcome to this 1,220 sq. ft. corner suite designed for comfort, functionality, and light-filled living. With a desirable wraparound balcony with no overhang above, natural light streams in all day while offering clear, open views with complete privacy-no neighbours looking in.Exceptionally quiet exposure, as the suite faces away from Steeles and Bathurst, ensuring peaceful living despite the central location. Step into a well-designed kitchen with ample storage, brand new stainless-steel appliances(fridge, stove, dishwasher all 2025), and wall-to-wall cabinetry that keeps your space organized and counter-tops clutter-free. Multiple dining areas - formal dining room, breakfast nook - and an inviting living room with custom built-ins create a layout that's perfect for both everyday life and hosting. The primary retreat is impressively spacious, with a custom-built-in wood wardrobe, a walk-in closet, and a luxuriously large ensuite with a separate shower and a deep soaker tub. A large private locker on level two adds even more storage. Additional highlights include tandem parking on P1, a staffed security gatehouse for peace of mind, and resort-style amenities: outdoor pool, gym, sauna, guest suite, multipurpose room, library, and visitor parking. Perfectly located just north of Steeles Ave, this address offers proximity to Highways 401, 404, and 407, and best of all, no Toronto land transfer tax. This rare corner suite combines light, space, storage, quiet, and lifestyle in one complete package. (id:60365)


