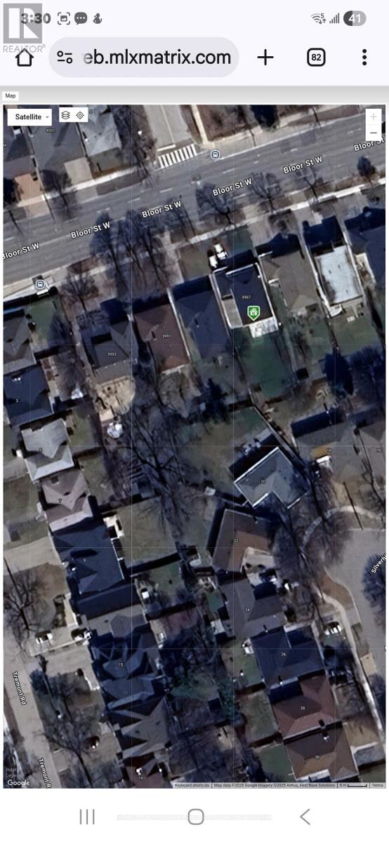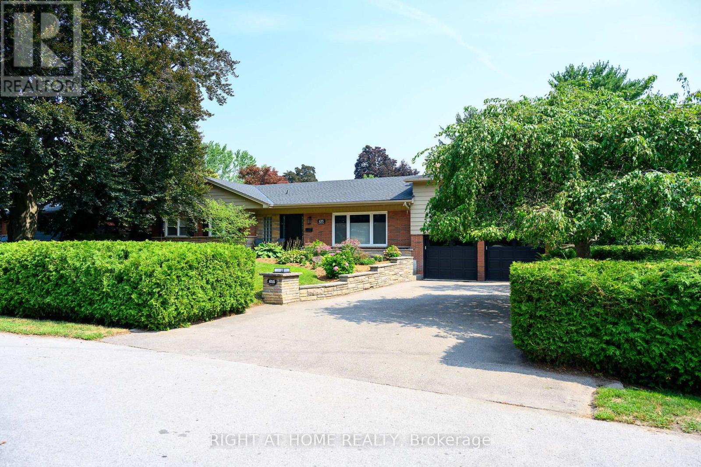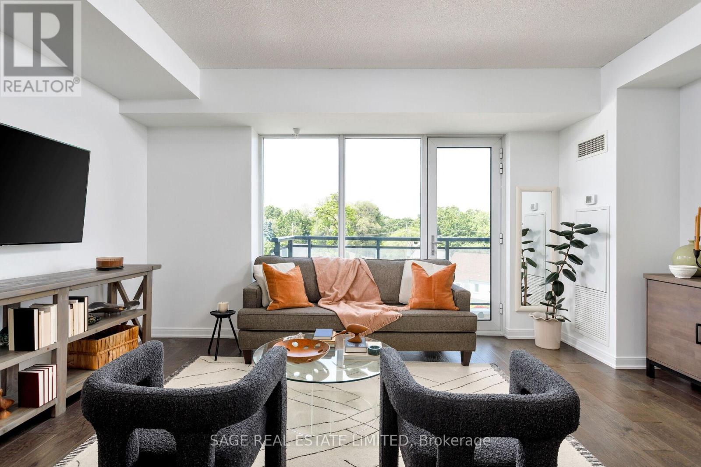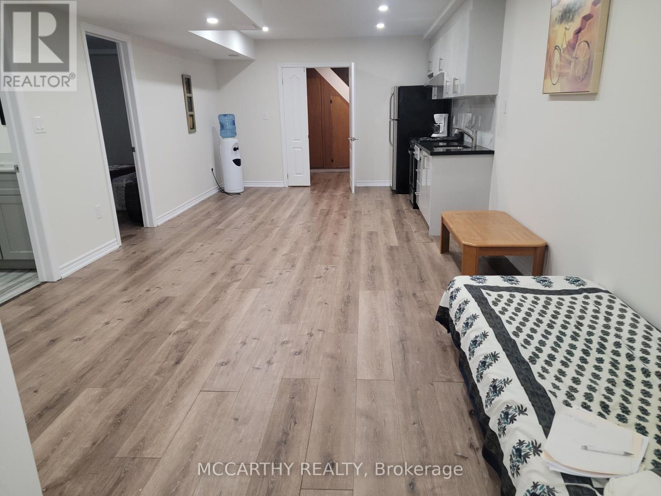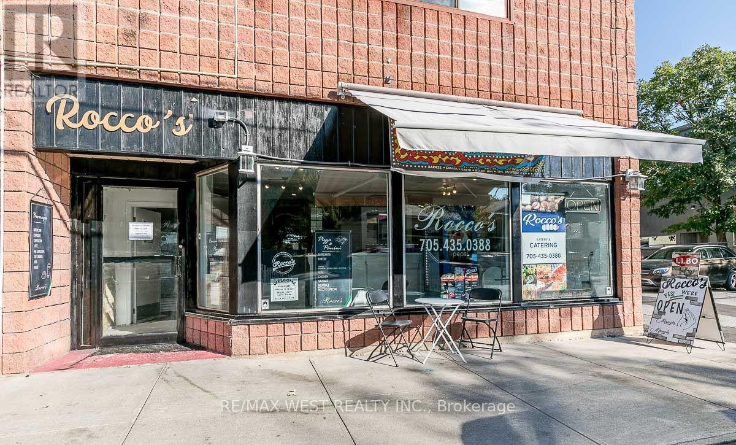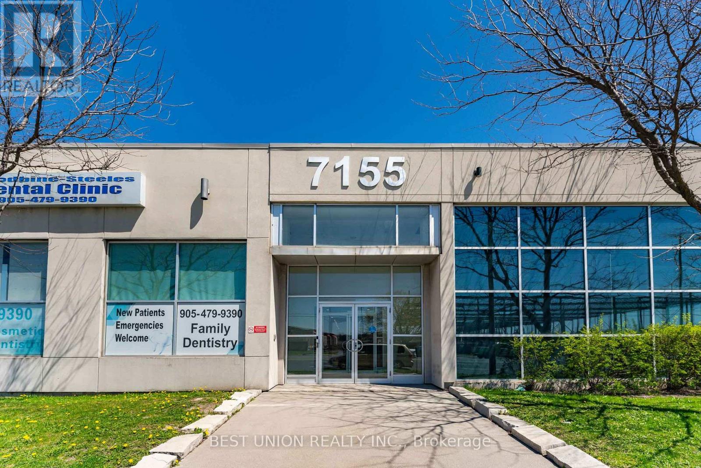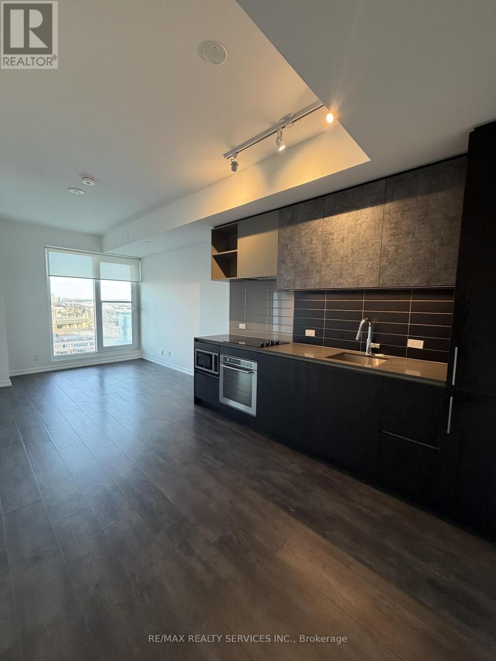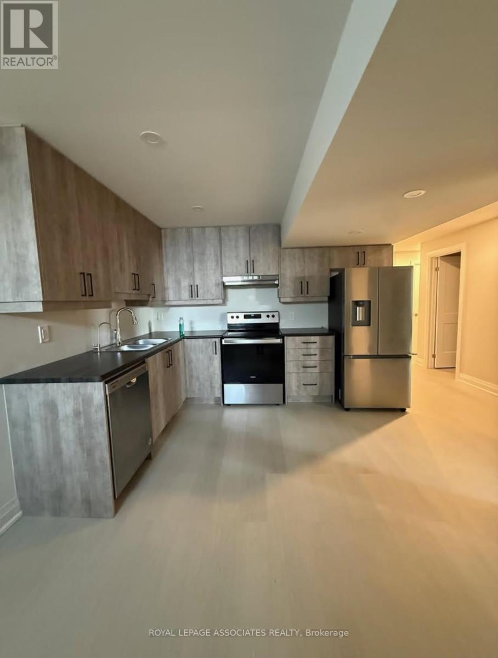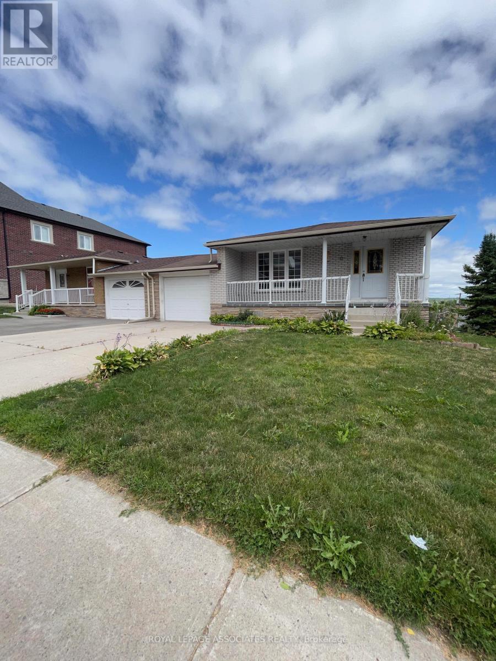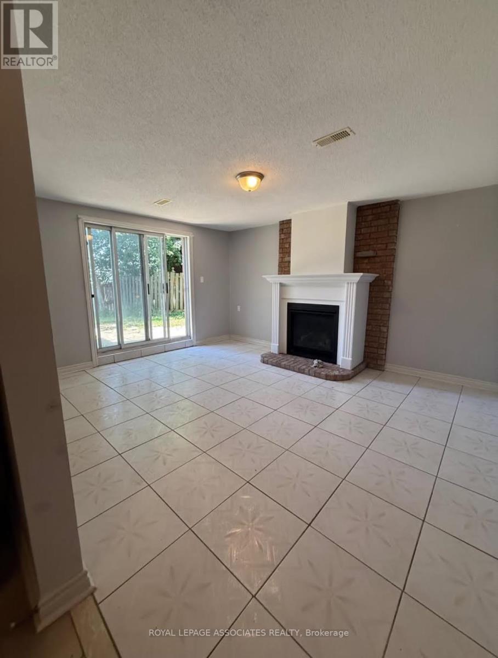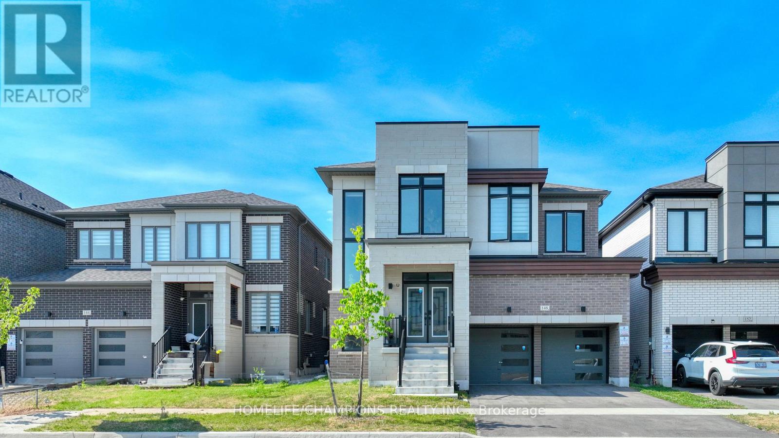3987 Bloor Street W
Toronto, Ontario
Very Nice and Clean 3 + 1 Bedrooms Detached home with Finished basement with another kitchen & separate entrance, Faces Laurel Ave With Multi-Million Dollar Homes. Massive 150 Sq Ft Lot. Too Many Upgrades like R-60 Attic Insulation in 2021, R-12 Air Krate Wall Insulation 2021, IKO Dynasty New Roof in 2023 with 50 Yr limited Shingles Warranty, New Eves and Soffit in 2023, Back Water Valve in 2017, High Efficiency Furnace And Central Air Condition, Large Kitchen With Cabinet Lighting, Granite Countertops, 2 Bathrooms, 30+ Pot Lights, Granite And Porcelain Flooring. A single car Garage, Huge Backyard, Very Close to Kipling Subway, shopping & Highway 427. A++++ (id:60365)
655 Gayne Boulevard
Burlington, Ontario
Welcome to this beautifully updated, 5 bedroom, 4 bathroom, sprawling ranch home offering over 3700 sq ft of living space. Ideally situated on an expansive 96 x 124 ft, private, tree lined lot in a quiet, coveted south Aldershot neighbourhood. The quality finishings, functional layout, stunning grounds and desirable location make this a rare find. Step inside to the welcoming foyer which leads to the open concept living room and dinning room featuring hardwood floors, stone fireplace and picture windows. The kitchen feels like your own bistro complete with Wolf range, lots of counter space, plenty of storage with 2 large pantries, ample cupboards, dine-in area and a spectacular view of the backyard. A chefs dream space to create. The spacious split floor plan is ideal for families. The primary suite with a private den, and a gorgeous updated spa bathroom, a second bedroom plus a powder room are at one end of the home. At the other end, three additional generous sized bedrooms and a newly updated 3 pc bathroom. The incredible backyard is where memories are made. Lounging around the in-ground pool, relaxing under the custom pergola, or entertaining family and friends, its like having a private 5 star resort. The lower level of the home offers so much space and versatility. A huge rec room with fireplace and custom bar, 3 pc bathroom, office, den, laundry, workout room and loads of storage including a cedar lined closet. There are three separate entrances to the lower level, the perfect set up for an in-law suite. Fully fenced yard. Double garage with inside entry. Located near Lake Ontario, walking and biking trails, parks, schools and downtown Burlingtons shops and restaurants. Commuting is easy with quick access to the GO train and major highways. 655 Gayne offers an abundance of space and an idyllic lifestyle. All you need to do is unpack and enjoy. Full list of the features and updates available upon request. (id:60365)
6 - 2254 Upper Middle Road
Burlington, Ontario
GREAT LOCATION! This lovely three bedroom, 2.5 bath condo townhome is spacious and ready for your growing family. Perfectly situated in a super desirable neighbourhood, this home is walking distance to shopping, schools and parks. The finished basement offers even more living space and an extra bathroom. The private/fenced backyard offers a lovely sanctuary to enjoy the quiet surroundings. (id:60365)
401 - 760 The Queensway
Toronto, Ontario
Not Your Average Glass Box in the Sky! Light-Filled. Spacious. Exceptionally Livable.Welcome to 760 The Queensway, where smart design meets everyday comfort in this sun-drenched 2-bedroom, 2-bathroom suite. Far from the typical cookie-cutter condo, this home offers substance and space - with high ceilings, hardwood floors, and a thoughtfully designed layout that actually lives the way you do.The 2-bedroom floor plan provides flexibility and privacy, while the open-concept living area is filled with natural light and opens to a north-facing balcony - perfect for morning coffee or evening people-watching over the park and baseball diamond below.Details That Make a Difference: Inside, wide-plank engineered hardwood adds warmth and durability throughout. The primary bedroom is a true retreat - exceptionally large with floor-to-ceiling windows that flood the space with natural light, plus his-and-hers closets and a spacious 4-piece ensuite. Storage is abundant here, from generous closet space in both bedrooms to an owned locker conveniently located just 10 steps from your front door. And yes - there's owned parking, too.Ste directly across from a major grocery store, just minutes to transit, cafe, and local spots, this location is as practical as it is connected.Comfort, Character, and a layout that works - this is condo living with breathing room. (id:60365)
6196 County 9 Road
Clearview, Ontario
2 Bedroom 1 3 pc bathroom, lower level apartment for Lease. Private entrance, 2 parking spots. great commuter location on County Rd 9 close to Angus, Collingwood, Lisle, Everett. Includes Utilities. Required documents: Application, credit check, proof of income, references. (id:60365)
52 Wellington Street W
New Tecumseth, Ontario
A RARE OPPORTUNITY FOR THE UP AND COMING ENTREPRENEUR. ESTABLISHED ALLISTON RESTAURANT WITH LIQUOR LICENCE, OFFERING ITALIAN CATERING, EAT IN DINING, SEPARATE BAR AREA WITH PUB FOOD AND FEATURING ANOTHER SEPARATE AREA WITH BILLIARD TABLES AND OFF TRACK BETTING MACHINES (ALL LICENSED). ALL LICENCES ARE TRANSFERRABLE TO NEW OWNERS. RUN THIS AS ONE BUSINESS OR DIVERSIFY AND KEEP ALL THREE. THIS IS A FABULOUS OPPORTUNITY WITH GOOD INCOME AND AMAZINGLY LOW MONTHLY COSTS!! AN ADDITIONAL ~1,700 SQ FT WITH 9 FT CEILINGS AVAILABLE IN THE MONTHLY COST ON THE LOWER LEVEL. 3 WASHROOMS, FULL CHEF'S KITCHEN AND THE LIST GOES ON. PRICE INCLUDES ALL EXISTING CHATTELS AND FIXTURES. . THIS IS ABSOLUTELY A RARE OPPORTUNITY. (id:60365)
109 - 7155 Woodbine Avenue
Markham, Ontario
7155 Woodbine Ave. Is A High Traffic Story Medical Building Located Right at Woodbine And Steeles. Right Off the Highway and Super Convenience to North York General Hospital. The Property Features A Comprehensive Mix Of Medical Specialists, Including Support Service Tenant Such As Pharmacy and Laboratory, Assuring "One Stop" For Both Doctors And Patients. Free Surface Parking For Patients And Tenants. Easily Accessible To Public Transit. Welcome: Family Physician, RMT, Yoga Studio (id:60365)
902 - 1000 Portage Parkway
Vaughan, Ontario
Transit City 4 - 1 Bedroom Unit At At Heart Of City Vaughan-VMC. Spacious & open concept layout with Model Design Kitchen W/Luxury B/I Appliances. Prime Location, Mins to VMC, Viva, Subway, YorkUniversity, Seneca College, Ikea, Restaurants, Cinema, Vaughan Mills, Canada's Wonderland & MuchMore. Easy Access To Hwy 400/401/404/407. (id:60365)
Basement - 45 John Street W
Bradford West Gwillimbury, Ontario
Welcome to this beautifully renovated 2-bedroom, 1-bathroom basement unit in the heart of Bradford, offering unbeatable convenience just steps from local shops, restaurants, and everyday amenities. This bright and modern space features stylish updates throughout, providing a fresh and comfortable place to call home. Enjoy the ease of ALL-inclusive utilities, along with the added benefit of one dedicated parking space. A fantastic opportunity to live in a walkable, well-connected neighborhood! (id:60365)
Basement - 57 Simcoe Road
Bradford West Gwillimbury, Ontario
Welcome to this charming 2-bedroom, 1-bathroom basement unit located in the heart of Bradford, just a short walk from shops, restaurants, and all local amenities. This inviting home features bright living spaces, your own private laundry, and access to a backyard perfect for outdoor enjoyment. Additional shed storage provides extra convenience for seasonal items or personal belongings. A wonderful opportunity to enjoy comfortable living in a walkable, well-connected neighborhood! (id:60365)
Basement - 65 Simcoe Road
Bradford West Gwillimbury, Ontario
Discover this bright and welcoming one-bedroom basement apartment just steps from downtown Bradford, where shops, restaurants, and everyday conveniences are all within easy walking distance. parking spot. This cozy unit features a full bathroom, a charming fireplace, a private (non-shared!) laundry room, and plenty of extra storage with both a storage room and cold cellar. Enjoy access to the backyard for fresh air and relaxation, along with your own dedicated parking spot. Tenant is responsible for 40% of utilities. A comfortable, convenient, and well-located place to call home! (id:60365)
148 Wesmina Avenue
Whitchurch-Stouffville, Ontario
Welcome to this stunning, 2 YEARS OLD detached home in a coveted neighborhood - featuring 3,400+ sq ft , basement with a separate entrance!(2 Entrance side and walk up) Move-in ready and perfect for multigenerational living or rental income. The main floor features a spacious double-door office/library, ideal for working from home or easily converted into a 5th bedroom. Enjoy a bright and airy open-concept layout with smooth ceilings, pot lights, and carpet-free flooring throughout. The modern kitchen is built for function and style, with stainless steel appliances, an extra-large stone island, ample cabinetry, and a walk-in pantry perfect for entertaining and everyday family life. Upstairs includes 4 generous bedrooms, 3 ensuites (including a Jack-and-Jill layout), and a primary retreat ideal for a nursery, massage room, or lounge. . Enjoy a fenced backyard that backs directly onto a serene park, providing privacy, green views, and natural light all day long. Situated on a premium lot facing a beautiful park, The convenience of an upper-level laundry room is also included. The full-sized, unfinished basement with a walk-up to the backyard offers excellent potential for future development tailored to your needs. Enjoy the unique blend of country and city living, being just minutes from Granite Golf Club, Goodwood Conservation Area, Stouffville City Centre, and the GO Station and just closed to HWY 48, 404, 407, Stouffville GO, top-rated schools, membership golf clubs, and all major amenities including Longos, Walmart, Winners, restaurants, gyms, and more on Main Street. Priced for exceptional value on this rare opportunity you don't want to miss!Extras: (id:60365)

